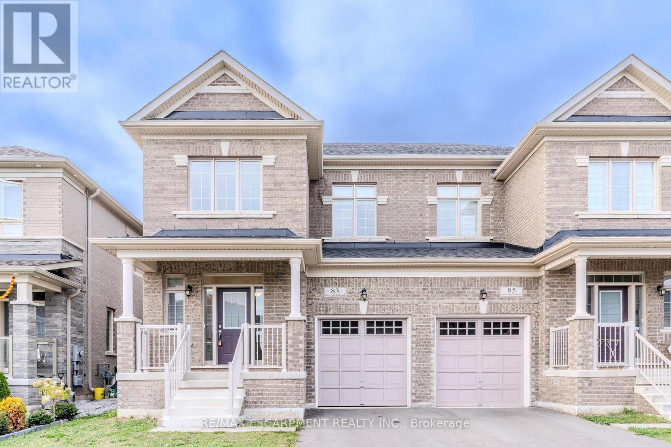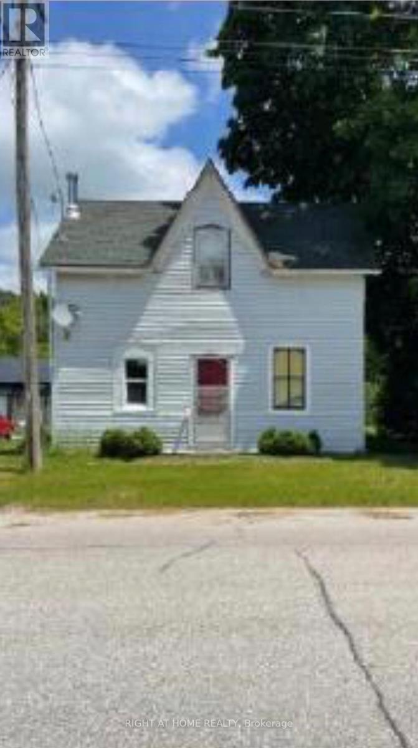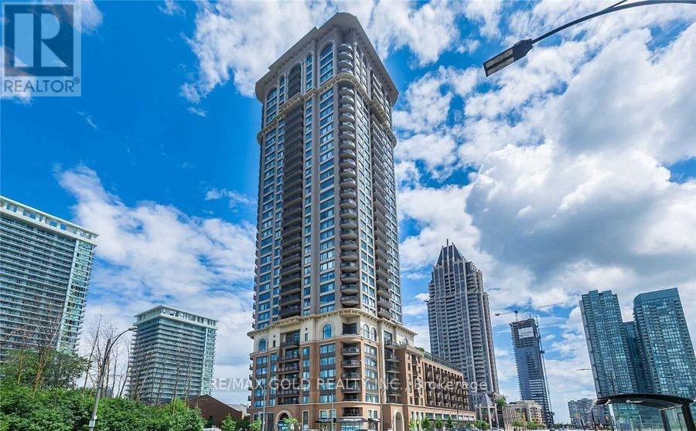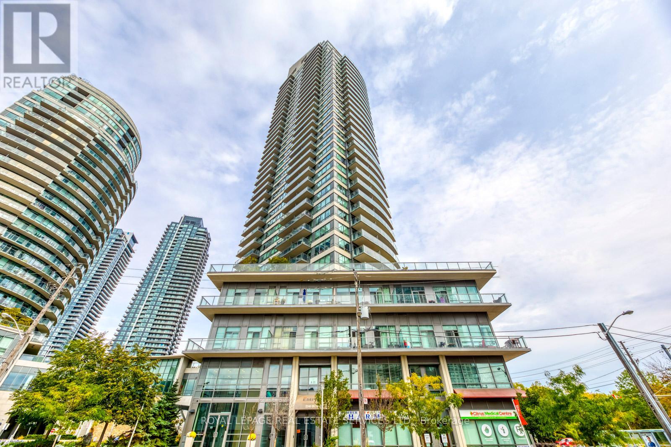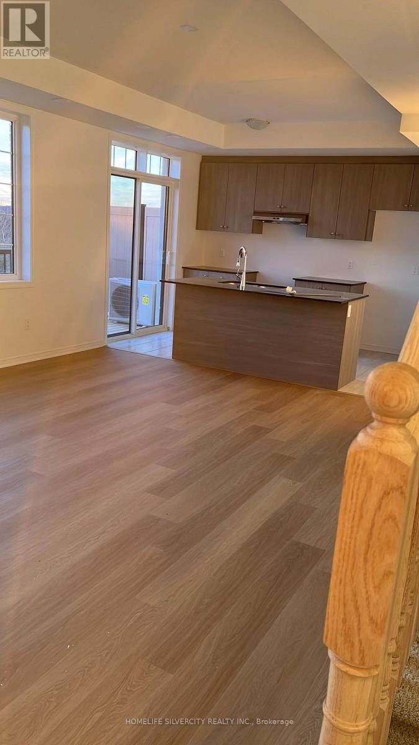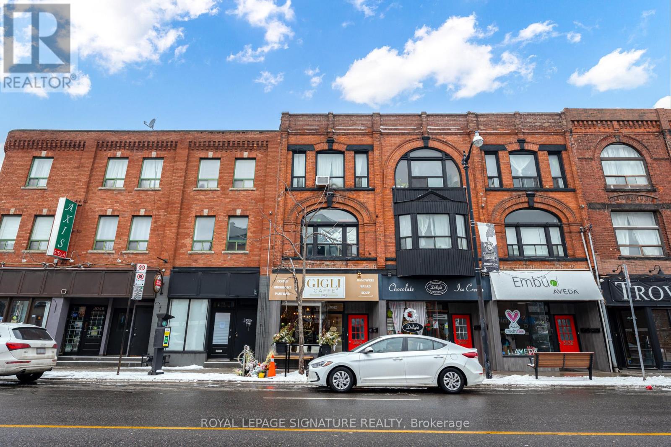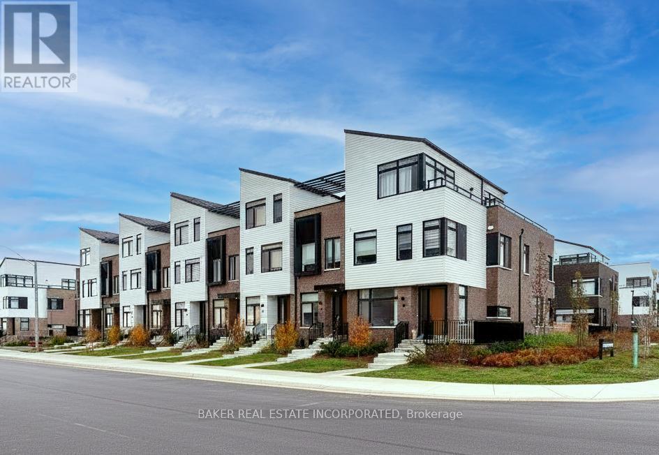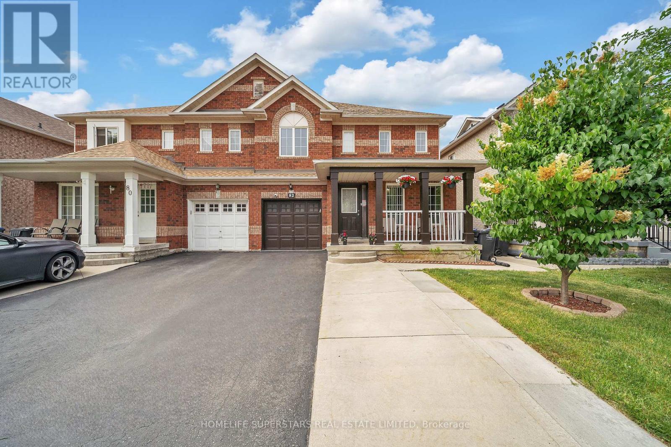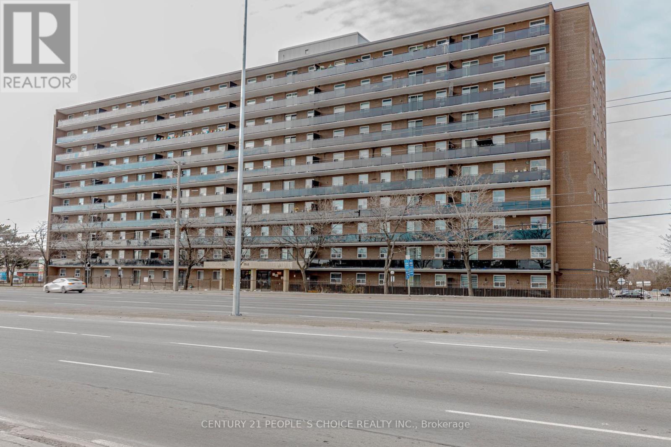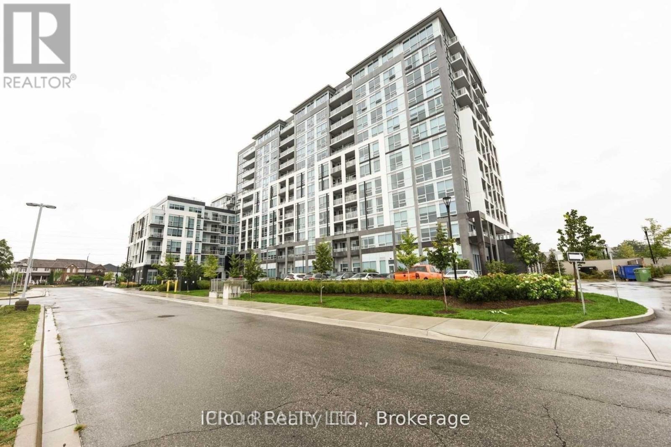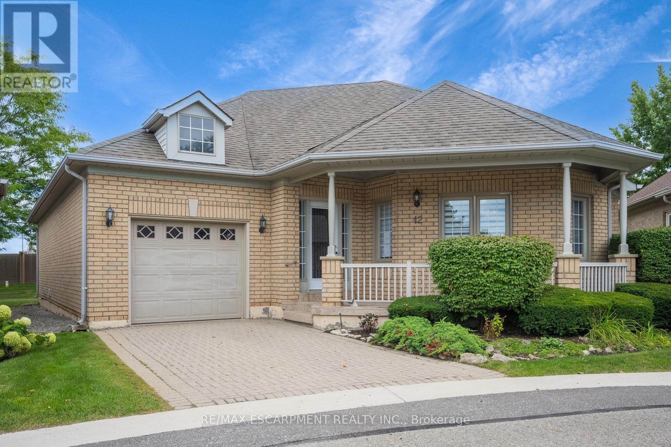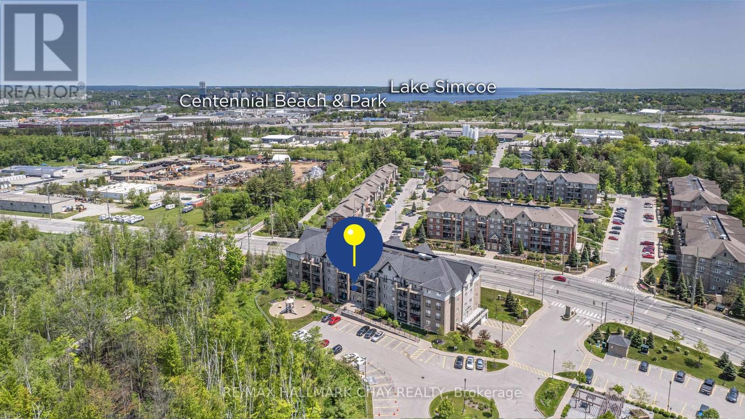83 Great Falls Boulevard
Hamilton, Ontario
Welcome to 83 Great Falls Blvd in Waterdown! This stylish 2022-built home offers 3 spacious bedrooms, 2.5 bathrooms, including a primary bedroom with a private ensuite. The main floor features a large living room with a cozy fireplace, perfect for relaxing or entertaining, and an eat-in kitchen with plenty of room for family meals. The unfinished basement provides extra storage. Located near parks, shopping, dining, top schools, and easy commuter routes, 83 Great Falls Blvd is ideal for modern living in a vibrant community. Avaliable Feb. 1st, 2026. (id:60365)
136177 Concession 8
Chatsworth, Ontario
Welcome to the remote, rural community of Desboro** 17Km S/W of Owen Sound** Detached 1.5 storey** Renovator Project or New Home Site**. ** Seller will entertain a VTB** (id:60365)
204 - 385 Prince Of Wales Drive
Mississauga, Ontario
Beautiful 1+1 Unit Located In The Heart Of Mississauga! Features 2 Full Washrooms, A Spacious Den, And 9-Foot Ceilings. Breathtaking View From Balcony. Steps To Square One Bus Terminal, Central Library, Living Arts Centre, City Hall, And Just 2 Minutes To Sheridan College. Easy Access To 403, 401, 407 & Qew. Awesome Amenities: Indoor Pool, Rock-Climbing Wall, Hot Tub, Gym, Virtual Golf. Bright, Modern, And Ready To Move In! (id:60365)
802 - 2240 Lake Shore Boulevard W
Toronto, Ontario
Beautiful 2 Bedroom Apartment In Beyond The Sea Building. This Corner Unit Offers A Breathtaking Southwest View Of The Lake & City With Floor To Ceiling Window. Open Concept Living/Dining & Granite Counter Top Kitchen With Stainless Steel Appliances. This Unit Has 2 Large Balconies, Walk Out From Kitchen/Living Or From Primary Bedroom. Insuite Laundry And 4Pc Bathroom. Professionally cleaned. Photos used are old. Vacant now. Amenities Include Indoor Pool, Gym, Party Room & Guest Suites. Close To Go Station (id:60365)
43-4360 Ebenezer Road
Brampton, Ontario
Newly built stacked townhome for lease in a highly convenient location close to shopping, dining, transit, and major highways. This bright, open-concept unit features a private balcony ideal for relaxing or BBQs. The modern kitchen includes granite countertops and new stainless steel appliances. The primary bedroom offers a walk-in closet and a 3-piece ensuite. Additional bedrooms provide flexibility with another 3-piece bath plus a 2-piece powder room. Enjoy central air conditioning and the convenience of three dedicated parking spots in a well-planned, family-friendly community. A great opportunity to lease a beautiful new home. (id:60365)
Back - 3042 Dundas Street W
Toronto, Ontario
Experience the charm of loft-style living in the heart of The Junction! This open-concept suite blends character and comfort, offering a stylish retreat in one of the city's most vibrant neighbourhoods. With its unbeatable location surrounded by trendy eateries, coffee spots, and parks, it offers the ideal urban retreat for those who appreciate both convenience and character. (id:60365)
31 - 50 Coveside Drive
Mississauga, Ontario
Welcome to Unit 31 at 50 Coveside Drive, located within the prestigious Brightwater community in Port Credit.This stunning 3-bedroom plus den townhome offers 1,945 sq. ft. of thoughtfully designed interior living space, complemented by 429 sq. ft. of private outdoor terraces. Contemporary finishes, abundant natural light, and a prime location near Lake Ontario create an exceptional blend of luxury, comfort, and lifestyle.The main level showcases soaring 10-foot ceilings, wide-plank hardwood floors, and sleek upgraded pot lights throughout. Floor-to-ceiling windows flood the space with natural light while enhancing the home's modern aesthetic. The chef-inspired kitchen is equipped with premium Bosch and Fisher & Paykel integrated appliances, including a 5-burner gas cooktop, and flows seamlessly into the open-concept living and dining areas. Step out onto the expansive terrace with a gas hookup, perfect for entertaining or relaxing.The third level features a serene primary bedroom retreat with a spa-like 4-piece ensuite, alongside a dedicated home office with walkout access to your private rooftop terrace, ideal for remote work or simply unwinding. The versatile den provides flexibility for an additional workspace, reading nook, or lounge area. Additional highlights include parking for three vehicles: two spaces in the private garage and one exterior driveway space.Residents of Brightwater enjoy an unmatched waterfront lifestyle, with access to scenic trails, the waterfront, and everyday conveniences such as Farm Boy, LCBO, cafés, restaurants, and boutique shops. A private, resident-only shuttle to Port Credit GO Station ensures easy and stress-free commuting.A rare opportunity to own a modern townhome in one of Mississauga's most exciting master-planned waterfront communities.Unit has been virtually staged. (id:60365)
82 Jewel Crescent
Brampton, Ontario
Charming Family Home Nestled in a Peaceful Crescent and Prime Neighborhood of Brampton . This 30 Feet Wide Semi offers a Perfect Blend of Comfort , Convenience and Elegance ...... Do Not Miss Viewing Of This Beautiful 4 Bedroom Semi Detached with the Credentials of Detached Home. Lots of Immaculate Upgrades have made this a Great family Home and Owners Pride....Tempting Possibilities Huge Living and Dining Room and Seperate Spacious Family Room to Accomodate and Entertain All Your Guests . Huge Kitchen With Lot Of Cabinets and Storage Space with Breakfast Area ... S/S Appliances & B/Splash.. ...Very close proximity to Healthcare facilities including Brampton Civic Hospital, Trinity Common Mall , Soccer Centre,Community Cenre . 1-Bed Room Spacious Family Size Basement Apartment With New Flooring. 30 Feet Wide Lot ,Very Rare for a Semi. Brand New Flooring on Main Floor . Brand New Broadloom on 2nd Floor . .. Extended Driveway. All Brick House On A Very Quiet Cres. Covered Porch. Close To School, Park & Transit. Inside and Outside Pot Lights, Kitchen Appliances changed in 2020,Kitchen and Washrooms Countertops changed in 2023,Concrete in Backyard in 2020.New Faucets and Shower heads in Kitchen and All Washrooms, Security Cameras, Smart Thermostat and Garage Door Opener, New switch boards, New Glass Shower Doors in Both Master Bedroom Washroom and Main Washroom on 2nd Floor . Motivated Seller ........ (id:60365)
801 - 3533 Derry Road E
Mississauga, Ontario
Bright & Spacious, Open Concept, Two Large Bedroom Condo At Prime Location !!! Vinyl Flooring Through Out The Apartment. Ensuite Laundry With Lots Of Room For Storage. Walk Out To Large Balcony From Living Room. All Utilities And Internet Plus TV Box Included In The Maintenance Fee. Very Convenient Location, Close To All Amenities, Airport, GO Station, Westwood Mall, Schools, Transit, Major Highways 427/410/401/407, Library, Medical Centre, Humber College, Parks And Much More! Great Opportunity For First Time Home Buyers & Investors. Show & Sell! (id:60365)
910 - 1050 Main Street E
Milton, Ontario
Nestled in the Heart of Milton, This stunning Building boasts a charming 1-Bedroom Apartment, Meticulously designed to offer both Comfort and Elegance. Step inside to discover a Spacious Layout featuring an abundance of Closets for Storage, Complemented by Large Windows with natural light. The Unit offers 1 bath, while treating residents to breathtaking views of the Picturesque Escarpment. With 9-foot ceilings and laminate flooring throughout, the Home exudes modern sophistication, enhanced by luxurious touches such as Quartz Countertops and Stainless Steel Appliances. Convenience is Key, as residents enjoy the convenience of in-suite laundry and the proximity to the GO Train, Restaurants, Banks, Schools, Parks, and the Milton Library, all contributing to an impressive walk score of 99. Beyond the Apartment, the Building offers an array of Amenities, including a Party Room, Pet Spa, Terrace BBQ area, 24-hour Concierge Service, Guest Suite, Pool, Gym, Yoga Room and More. Ensuring Residents Experience the Finest in Contemporary Living. Surrounded by Serene Ponds and Parks, this Residence promises a Lifestyle of Tranquility and Luxury in an Unbeatable Location. (id:60365)
12 Larkdale Terrace
Brampton, Ontario
Welcome to this fantastic 2 bedroom, 2.5 bathroom bungalow in Brampton's sought-after Rosedale Village! This gated community offers an amenity-rich lifestyle with an executive 9-hole golf course, tennis, pickleball, shuffleboard and bocce ball courts, lawn bowling greens, parkettes, and a beautifully designed clubhouse featuring an exercise room, saunas, an indoor pool, a lounge, a games room with billiards, and more. Low-maintenance living is made easy with lawn care and snow removal included. The home has great curb appeal, a lovely front porch, and garden beds with mature greenery. Inside, the main level features a functional floor plan, perfect for everyday living and entertaining, complemented by modern tones throughout. The foyer with a double closet opens into the spacious living room with a fireplace and abundant natural light. The galley-style kitchen provides ample cabinetry and counter space, stylish finishes, and a breakfast area, while the dining area offers a sliding door walkout to the beautiful backyard. The large primary bedroom is a retreat with a walk-in closet and a 4-piece ensuite, while the second bedroom is generously sized as well. Completing the main floor is a 3-piece bathroom, an inside entry from the garage through the laundry room, and extra storage in the hallway. Downstairs, you'll find a recreation area, a 2-piece bathroom, and plenty of additional storage space. The private backyard with a patio is beautifully landscaped with greenery and trees. Call this wonderful home and lifestyle yours today! (id:60365)
407 - 40 Ferndale Drive S
Barrie, Ontario
Best Forest Views! Penthouse 2 Bedroom Unit In Highly Sought After Ferndale Condos Overlooking Green Space From Your Private Balcony! Open Concept 1,087 SqFt Unit Features Spacious Living & Dining Area Combined. Kitchen With Stainless Steel Appliances, Granite Counters, Backsplash & Tile Flooring. 2 Bedrooms Each With Massive Windows Allowing Natural Light To Pour In & Forest Views, Primary Bedroom With Walk-In Closet & 3 Piece Ensuite! Plus Additional 4 Piece Bathroom With Ensuite Stacked Laundry. 1 Underground Parking Space & 1 Locker Included. Water, Parking & Common Elements Included In Maintenance Fees! Building Amenities Include Outdoor Gym Area, Party/Meeting Area, & Enjoy Summer BBQ's On Your Balcony! Surrounded By Mature Trees & Forest, Enjoy The Quiet While Still Being Close To All Major Amenities Including Trails, Parks, Shopping, Groceries, Schools, Barrie's Downtown Core, & Beaches! Perfect For First Time Buyers Or Those Looking To Downsize In An Ideal Location Nestled Away From The Hustle Of The City! (id:60365)

