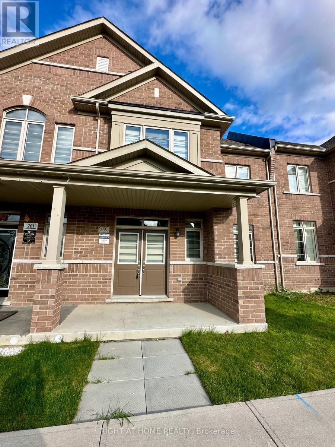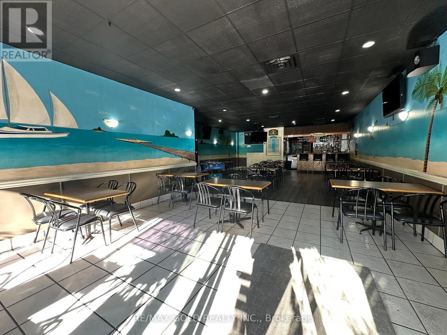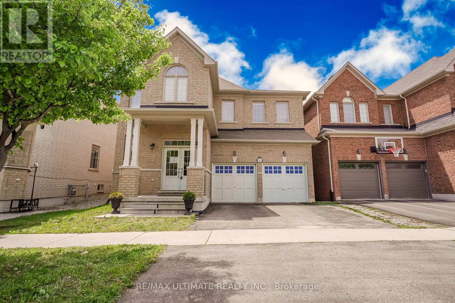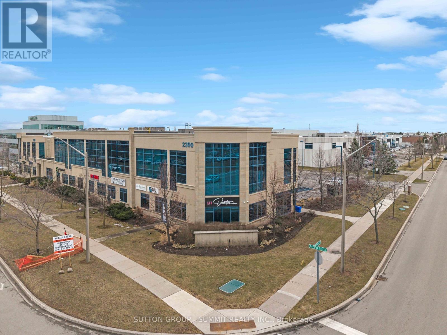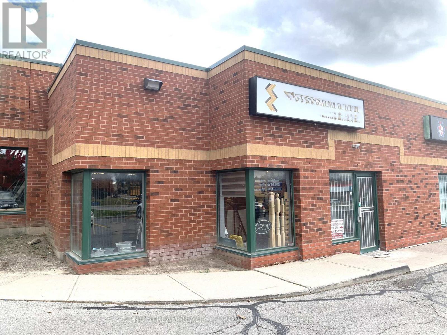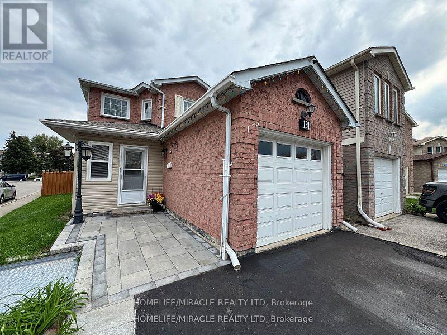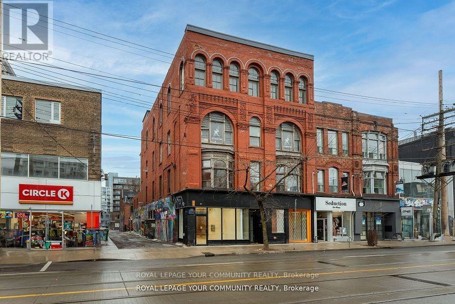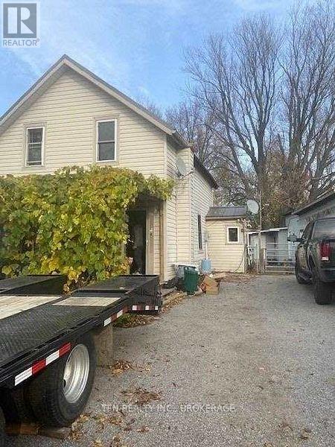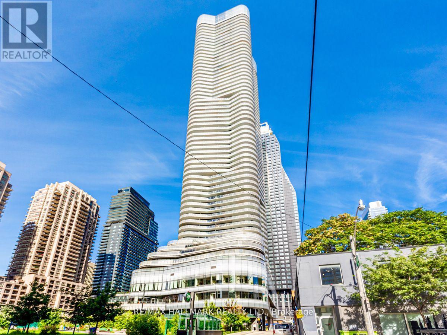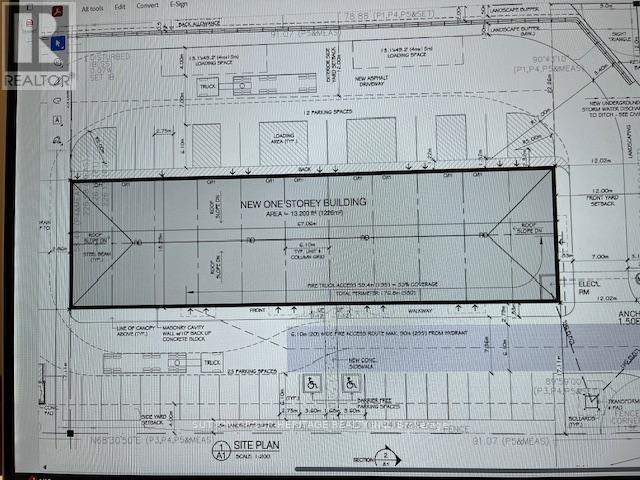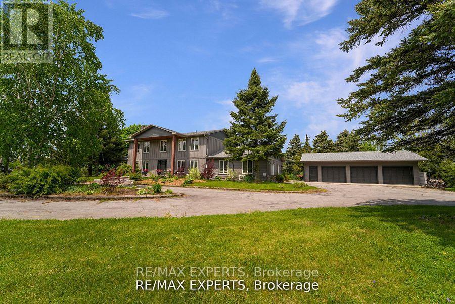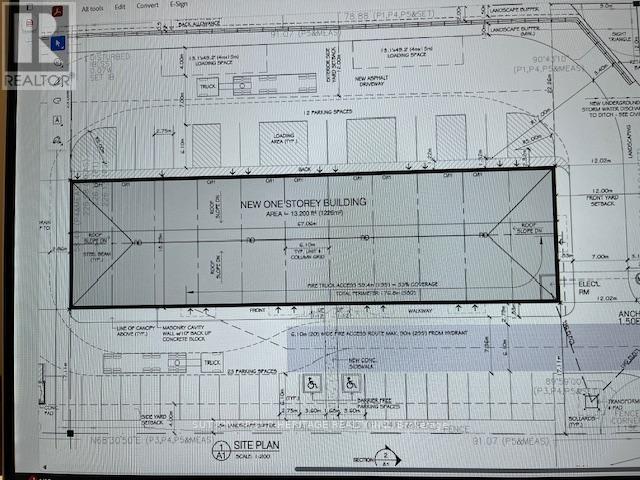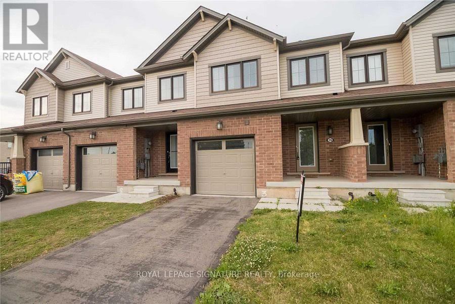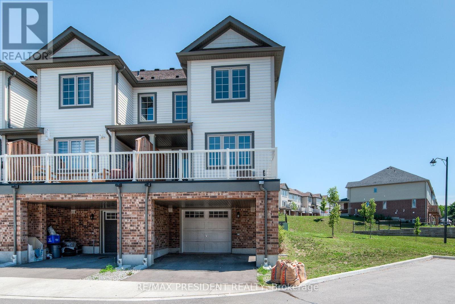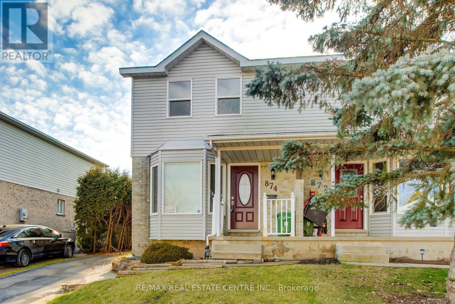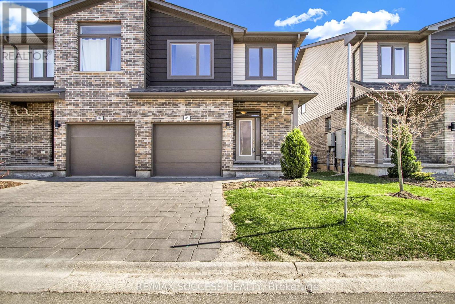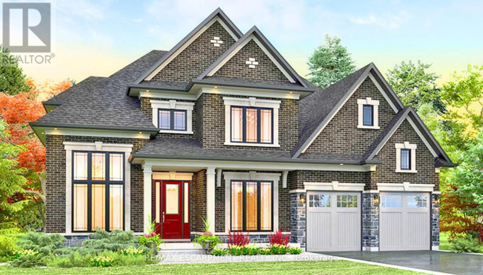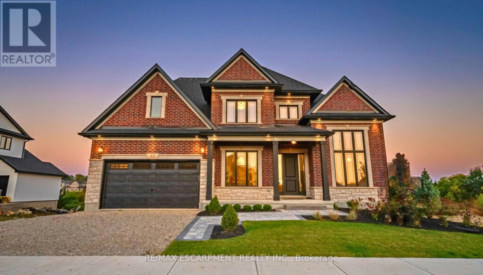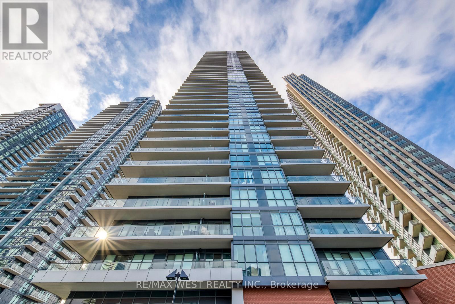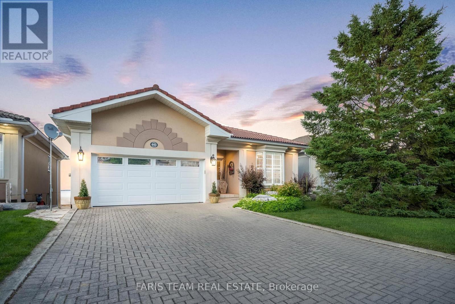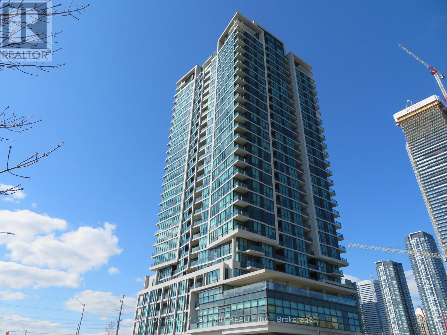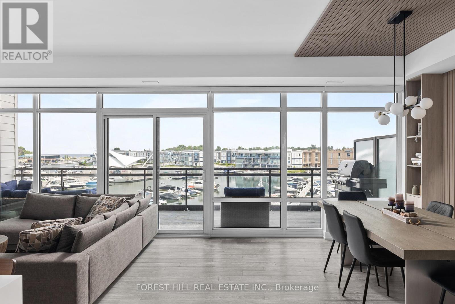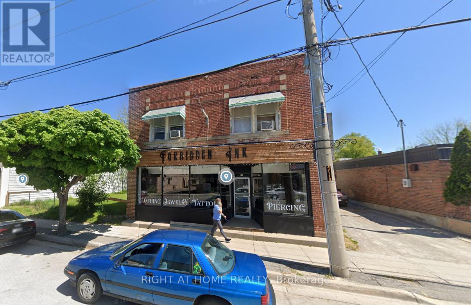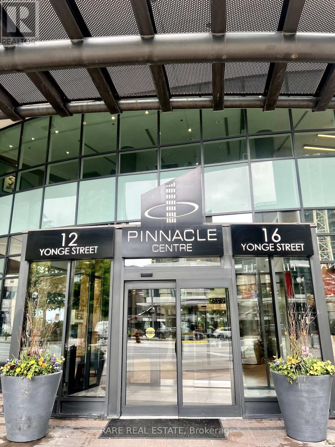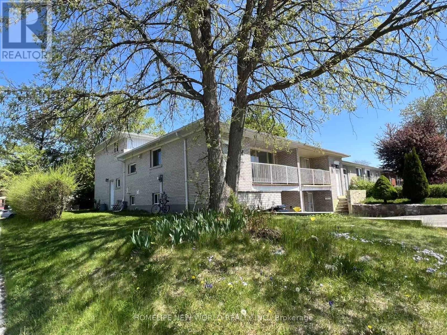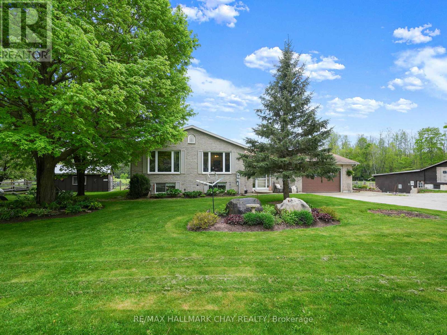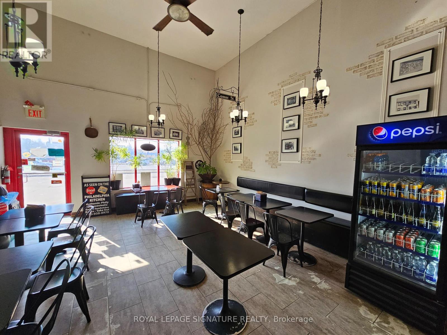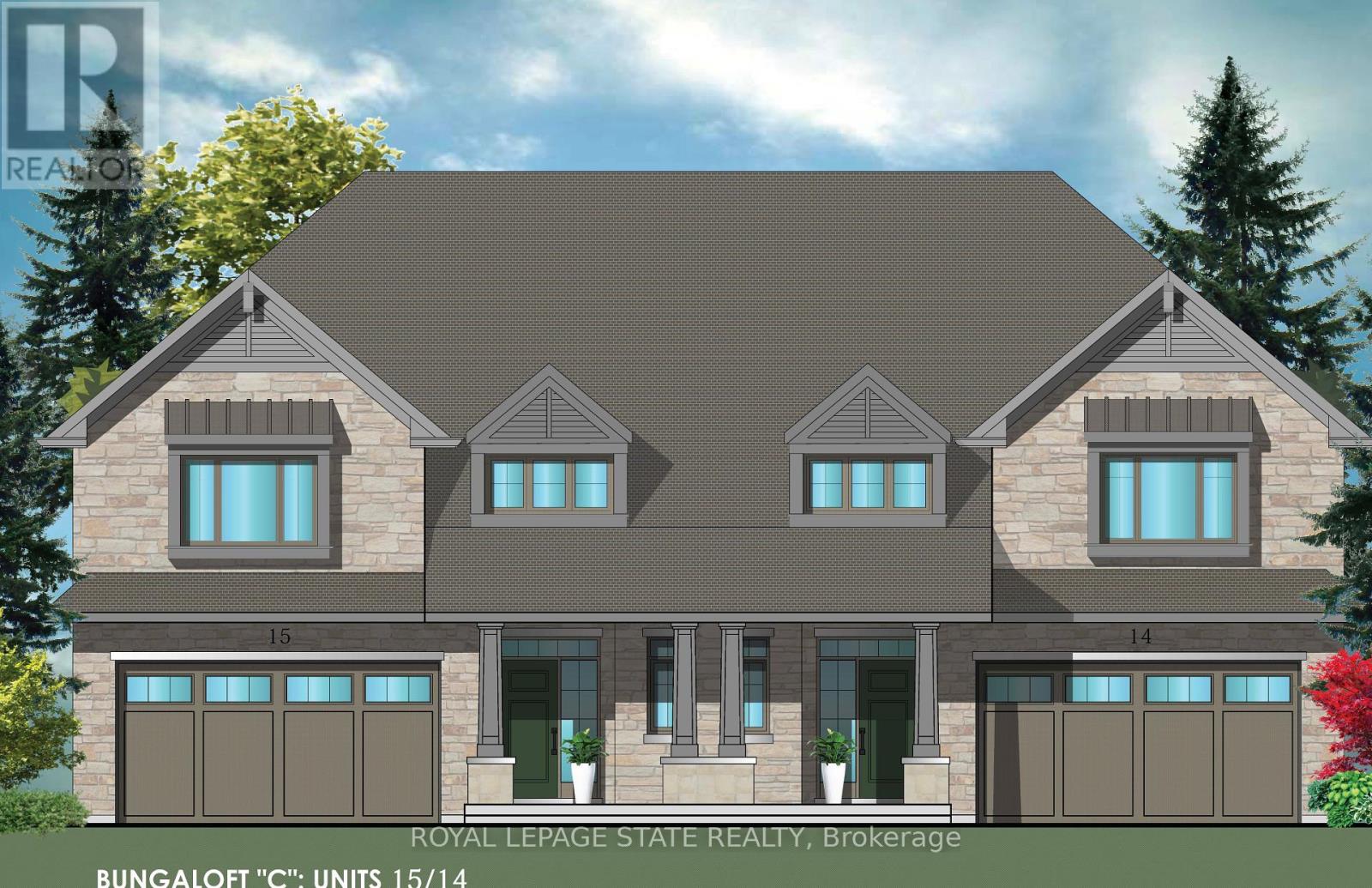259 Clockwork Drive
Brampton, Ontario
North-facing, sunlit, and spacious townhome with double car laneway garage located in the highly desirable Northwest Brampton community. This 3.5-year-old home is still under Tarion Warranty and offers modern living with a functional open-concept layout. The main floor features gleaming hardwood floors and a bright, oversized kitchen with stainless steel appliances and ample cabinetry perfect for everyday living and entertaining. Enjoy 9 ceilings on both the main and upper levels, creating a spacious and open feel throughout. The second floor includes generously sized bedrooms and a convenient upper-level laundry room. Direct access to the double car garage is available from inside the unit for added ease. Located in one of Brampton's most family-friendly neighborhoods, this well-maintained home is close to schools, parks, transit, shopping, and all major amenities. A fantastic opportunity for first time buyers looking for a move-in-ready home in a vibrant and growing community. This one wont last long!! (id:60365)
14915 Winston Churchill Boulevard
Caledon, Ontario
An extraordinary opportunity awaits in one of Caledon's most desirable rural areas. Just south of 32 Side Road and a short walk from the renowned Terra Cotta Conservation Area, this 8+ acre parcel of pristine land offers an unmatched backdrop for your next bold vision - whether you're a discerning luxury buyer ready to craft your forever home, or a builder seeking a rare and distinguished project site. Set against the untouched beauty of the Terra Cotta forest, the lot offers absolute privacy and a deep connection to nature, with majestic trees, a peaceful pond, and the soothing stillness only a forest-edge property can provide. Zoned A1 and under the guidance of the Niagara Escarpment Commission (NEC) and Credit Valley Conservation (CVC), this property offers potential and protection, ensuring your investment is nestled within a preserved natural setting. The lot is partially cleared and includes a small shed. Whether you envision a luxury country estate with modern amenities or an exclusive custom build designed to blend with the natural surroundings, this land is a rare find in a high-demand location. Buyers must perform their due diligence regarding building permissions, envelope, and compliance. **Please do not walk the property without an appointment.** (id:60365)
4-6 - 1601 Matheson Boulevard
Mississauga, Ontario
Rarely available industrial unit in a prime location with easy access to all amenities. Just minutes from Pearson International Airport and major highways including 401, 403, 407, and 427. Excellent shipping capabilities. Additional unit sizes available. (id:60365)
907 Jane Street
Toronto, Ontario
This well-established bar offers an open concept dining space, operated by the same owner for over 20 years. This business offers over 1,800 sq. ft. of interior space, with a seating capacity of over 50+ occupants, and the only liquor license within the plaza, providing a distinct advantage for potential operators. Strategically located in a high-traffic area on the main street, this restaurant enjoys excellent visibility and foot traffic. It's well-positioned within close proximity to several residential condominium buildings, and well-established neighborhoods, ensuring a steady customer base from the surrounding communities. Monthly rent is $5700 (including TMI), updated 5+5 year lease agreement (April 2024). (id:60365)
232a South Service Road E
Oakville, Ontario
We're offering a rare opportunity to sublease a private 100 sq ft treatment room within Velocity Sports Medicine & Rehabilitation in Oakville an ideal setup for health and wellness professionals looking for a collaborative, professional space to grow their client base.This space is perfect for physiotherapists, chiropractors, registered massage therapists, naturopaths, osteopaths, counsellors, Pilates instructors, and other licensed wellness professionals. You can avoid the high overhead costs of building out a new studio and while the room isn't large, your startup costs could be close to zero.There are no additional fees the price includes all taxes and utilities. Flexible sublease terms are available with no minimum or maximum lease duration everything is negotiable. The location is conveniently situated in Oakville, with access to a steady stream of potential referrals.Join a dynamic team of health and wellness professionals and grow your business in a supportive, professional environment. (id:60365)
232 South Service Road E
Oakville, Ontario
Sublease Opportunity: Private Gym Space in Oakville. A rare sublease opportunity is available at Velocity Sports Medicine & Rehabilitation in Oakville, offering a dedicated training space within a high-traffic, multidisciplinary clinic. This setup is ideal for fitness or health professionals looking for a private, professional environment to grow their practice. The space includes a prime location inside a well-established sports medicine and rehabilitation clinic. Benefit from full front desk coverage, ensuring a professional reception experience for both them and their clients. There is access to private treatment rooms for consultations or hands-on care. The main feature is a 488 square foot private training area, perfectly suited for yoga, Pilates, group fitness classes, or one-on-one and small group personal training. While the room isn't large, your startup cost could be close to zero. The environment is clean, modern, and professional, with plenty of free parking available for both clients and practitioners. There are also private rooms available for physiotherapists and other healthcare professionals. Enjoy built-in referral opportunities from in-house clinicians, creating a supportive and collaborative space to thrive. There are no additional fees price includes taxes and utilities. Minimum and maximum lease terms are negotiable. (id:60365)
86 Hammersly Boulevard
Markham, Ontario
Located in the Top-Ranked School Zone Bur Oak Secondary School! Beautiful 4 Bed, 4 Bath Home Loaded With Upgrades! Features 9' Ceilings on Main & Hardwood Throughout. Gourmet Kitchen With Stainless Steel Appliances, Open to Spacious Family Room. Walkout To Finished Backyard Perfect For Family Entertainment! Stunning Light Fixtures Throughout. Oversized Primary Bedroom With 5-Pc Ensuite & Walk-In Closet. Cold room in basement, Double car garage, 4 car parking Move-In Ready With Modern Finishes In One of Markhams Most Sought-After Communities! (id:60365)
207 - 33 University Avenue
Toronto, Ontario
Newly Renovated Large 2 Bedroom + Den, 2 Bath In The Heart Of Downtown Toronto, Near 1200 Sq. Ft.. New Marble Pattern Vinyl Flooring Throughout. Galley Kitchen Features Stunning Granite Countertop, Breakfast Bar & Built In Stainless Appliances. Oversized Bedrooms Feature Large Windows With Urban Views. Primary Bed Can Accommodate A King Bed + Seating Area + Desk. Plenty Of Storage Space With His & Hers Closets. 2nd Bed Can Also Accommodate King Size Bed & Features 2 Closets. Separated Den Perfect With Space For Additional Living/Entertainment. Pot Lights Throughout. Marble Floor In Kitchen, Foyer, Bathrooms & Closets In Primary Bedroom. Carpet Free Home. Move In Ready. All Utilities Included In The Maintenance Fee. The Possibilities Are Endless At This Incredible Value. (id:60365)
1 - 2390 Bristol Circle
Oakville, Ontario
Stunning, Fully Renovated Corner Office Condo in a Prime Location! Just minutes from the QEW, Hwy 403 & Hwy 407, this exceptional two-level office space boasts floor-to-ceiling windows that flood the interior with natural light. Enjoy heated hardwood floors and soaring ceilings on both levels, creating an open and elegant work environment. Spanning approximately 2,100 sq. ft., this beautifully finished space features a large boardroom, multiple private offices with high-end glass and brushed nickel partitions. A perfect blend of sophistication and functionality! (id:60365)
1 - 2390 Bristol Circle
Oakville, Ontario
Stunning, Fully Renovated Corner Office Condo in a Prime Location! Just minutes from the QEW, Hwy 403 & Hwy 407, this exceptional two-level office space boasts floor-to-ceiling windows that flood the interior with natural light. Enjoy heated hardwood floors and soaring ceilings on both levels, creating an open and elegant work environment. Spanning approximately 2,100 sq. ft., this beautifully finished space features a large boardroom, multiple private offices with high-end glass and brushed nickel partitions, and the flexibility to accommodate two separate businesses if needed. A perfect blend of sophistication and functionality! (id:60365)
201 - 5873 Highway 7 Road E
Markham, Ontario
Exceptional office space at 5873 Highway 7 in Markham. This well-maintained building offers a prime location with excellent visibility along the bustling Highway 7 corridor. Situated just minutes from Main Street Markham and surrounded by a mix of residential and commercial buildings, this office is ideal for businesses seeking convenience and exposure. Ample parking is available on-site, with easy access to major highways and public transit. Perfect for professional services, this space provides the flexibility and environment to support your growing business. (id:60365)
35 Aurora Heights Drive
Aurora, Ontario
A Beautiful Detached Bungalow In Established & Desirable Aurora Heights Neighbourhood. This House Features Three Bedrooms on Main Floor With Eat-In Kitchen & Large Bay Window In Living Room. Finished Basement With Separate Entrance. Two Bedrooms, Living Room & Kitchen In The Basement For In-Law. Custom Built Shed In the Backyard And Three Addition Shed For Extra Storage. Stainless Steel Fridge & Stove, Hood Fan, Dishwasher Washer & Dryer, Fridge And Stove In The Basement. All The Sheds In The Backyard. (id:60365)
29 - 160 East Beaver Creek Road
Richmond Hill, Ontario
Rarely Find A Industrial Condominium In Beaver Creek Business Park! Bright And Spacious Unit With M-1 Zoning Ideal For Showrooms Or Small Office Or Other Multiple Uses. Current Lease Expired On July 2027 Plus 3 Yrs Option. Low Maintenance Fee. Close To Restaurants, Many Business & Shopping Malls In The Area. Easy Access To Highways 404 & 401. Close To Everything. (id:60365)
131 Plumrose Pathway
Toronto, Ontario
Location*FULL 5BD+4WR* Detach Home. BSMT INCOME OPPORTUNITY, Large 3+2 Bedroom,2+1+1 Bath, Perfect for Growing Family/Investor with interlock frontage, Located near TTC#131,Convenient,large Encld Porch, X large Deck+BBQ area. Open Concept, Modern style Vinyl Floor Throughout 1-2 f1,Huge Windows In Rooms. Newly Painted, Renovated Kitchen WITH Modern Wifi Appliances, Quartz C/Top, Deep Double Sink, Backsplash & Lots Pot lights, Prim Bdrm W/4PcEnsuite.Fully Redone Both Stairs 2023., NEW W+D 2023, Extra widened Driving Way Easy Park 2Cars!Excellent School District! Family Friendly Neighbourhood. FULLY Renovated, Move in Ready, Steps To Schools, Parks, Mall, Place Of Worship, Restaurants, Groceries And More. Easy Access To Hwy401, TTC,& Future LRT Station, ROOF 2022, A11 OVER LED LIGHTS, 2"Vinyl Blind +Rolling Zebra Blinds. MANY UPGRADES to Type, No Disappointments, FINISHED BSMT-2BDR+1X3.PRICED to*SELL*FAST*.Furniture/Content Also for Sale. (id:60365)
201 - 489 Queen Street W
Toronto, Ontario
Step into the heart of the bustling Queen West neighborhood with this meticulously renovated office/studio space, positioned for maximum visibility. With exposed brick and upgrades to HVAC, plumbing and electrical, every inch radiates charm and functionality. Naturals light floods the space through ample windows, infusing it with warmth and creating an inviting ambiance for clients and collaborators alike . Freight elevator at the rear of unit for your convenience. (id:60365)
1773 20th Side Road
Innisfil, Ontario
Attention Developers & Land Bankers, Rare Opportunity To Own 2 Acres Future Development Land Within the Orbit Master Plan, In A Proven And Rapidly Growing Market. Minutes To Alcona, The Proposed New Go Station and High Density Residential. Existing 2 Storey Home is Tenanted. (id:60365)
3909 - 11 Wellesley Street W
Toronto, Ontario
Welcome to luxury living at 11 Wellesley on the Park! This bright 1 Bed + Den unit with Parking, on the 39th floor offers approximately 530 sqft (as per builders floorplan) of modern living space. The north-facing unit is filled with natural light through its floor-to-ceiling windows. The open concept living, dining, and kitchen area is spacious and airy, featuring upgraded kitchen appliances including paneled fridge and dishwasher, and stainless steel wall oven and microwave. Enjoy seamless indoor-outdoor living with a walkout to the open balcony from the living room. The den is versatile, perfect as an office, guest room, or additional living space. The spacious bedroom also boasts floor-to-ceiling windows, and the unit includes a 4-piece washroom. With ONE PARKING SPOT INCLUDED - rare for 1+Den units in the building - this condo offers convenience and style. Located in the heart of downtown Toronto, steps from Yonge & Wellesley. Enjoy easy access to the subway, U of T, Yorkville, Eaton Centre, Dundas Square, and more. Building amenities include an indoor pool, gym, sauna, steam room, and party room, providing a resort-like experience right at home! (id:60365)
Unit 1 - 0 St. David Street
Kawartha Lakes, Ontario
A PRROPOSED NEW DEVOLOPMENT TO LEASE IN THE HEART OF TOWN....13200 SQ FT DIVISBLE BUILDING WITH DRIVE/IN DOORS AND 18 FEET HEIGHT....EADY IN THE 2ND QUARTER OF 2026 (id:60365)
1960 West River Road
Cambridge, Ontario
Welcome Home To 1960 West River Road. This Charming Turn-Key Home Is An Entertainer's Delight & Is Situated On A Picturesque 2.69 Acre Lot Backing Onto Greenbelt. Enjoy A Chef Kitchen W New High End S/S Appliances & Pot Filler, Quartz Counters & More! Cozy Up In The Gorgeous Sunroom Off the Dining Area Overlooking Your Very Own Backyard Oasis. Separate Entrance to Finished Basement W/Additional Lrg Bedroom & Bathroom. This Home Ft. Too Many Upgrades To List Inc1. Septic, Well, Windows, Kitchen, Brand New Hardie Board Siding &Professional Drawings For Proposed 2 Br Coach House Over Existing 3-Car Detached Garage Ready for Permit Application! Great For Income Potential, In-Law Suite, & More. Endless Opportunity Awaits! Close to Amenities, Hospital, 400-Series. Tons Of Income Potential. Coach House Proposal Is Stamped by Licensed Engineer. Additional Attached 1-Car Insulated Garage. Freshly Painted Interior W/ Cement Fiber Board Siding Exterior. (id:60365)
0 St. David Street
Kawartha Lakes, Ontario
A PROPOSED NEW DEVOLOPMENT TO LEASE IN THE HEART OF TOWN....1200 SQ FT WITH DRIVE/IN DOOR AND 18 FT HEIGHT...READY IN THE SECOND QUARTER OF 2026 (id:60365)
76 Scarletwood Street
Hamilton, Ontario
Beautiful 3Br 3Wr Home Situated In The Prestigious Stoney Creek Mountain Location. Almost 1500 Sf Of Bright And Open Concept Living Space. Huge Living & Dining. Spacious Kitchen With Quartz Counter, Breakfast Bar, Back Splash And Upgraded Steel Appliances. Generous Sized Bedrooms. Master Br Has W/I Closet And Ensuite Bath. No Carpets Throughout. Upper Flr Laundry. Painted In Neutral Tones. Plenty Of Storage. Close To Schools, Park, Groceries Etc. Move-In Ready. (id:60365)
770 Linden Drive
Cambridge, Ontario
Gorgeous End unit 4 Bedroom with 4 washrooms, Modern Open Concept main floor Living & Dining area with Lots Of Natural Light, No carpet in entire House, W/O To Balcony From Living Room, Freshly Painted, Kitchen has Ceramic Flooring with stainless steel appliances, 3 Good Size Bedrooms on 2nd floor and 4th bedroom on lower level with 4 pc en-suite. Premium lot with huge side yard. Close to School, Park , Hwy 401, Shopping , Conestoga College & Transit services. Access to the house through garage, Great Opportunity for First Time Buyer & Investors ..Pictures are from Previous Listing (id:60365)
17 Cemetery Road
Norfolk, Ontario
Welcome to 17 Cemetery Rd! A custom built 1982 bungalow full of character, conveniently located mins from Hwy 403/Brantford, 46.82 acres with frontage on 2 roads. The main floor offers 2000 sq.ft of living space including the retrofitted garage, spacious living room with hardwood floors, a generous sized Primary bedroom, an additional guest room and a 4pc bathroom. Updated open concept kitchen with granite countertops and a 10 island ideal for entertaining, which opens to a dining room with 8 patio doors walking out to the upper deck with gorgeous views. An additional 1690 sq.ft of finished living space on the lower level with a spacious rec room, a beautiful stone fireplace, corner bar, additional bedroom with oversized windows letting in ample natural light, 3pc bath, laundry and multiple utility/storage/cold rooms, patio doors walkout to the 600 sq.ft deck for more views. Rustic garden shed with conc. Floor, hydro and metal roof. Approx 38ac of workable land incl random tile for excellent drainage, 40 x 100 metal clad shop separated into 40x30 insulated/heated bay w/16 ceilings, 16 overhead door with opener, concrete floor with hydro, and a 40x70 storage area with another powered garage door and 2 oversized doors for larger equipment. Extras circular driveway, well & cistern, additional 5000+ sqft of indoor storage space in the barn. (id:60365)
874 Shelborne Street
London South, Ontario
Beautiful 3 Bed, 3 Bath Semi-Detached in Great Location. Surrounded by Lush Parks, Ponds and Scenic Trails, Perfect for Nature Lovers and Outdoor Enthusiasts. Well Maintained & Updated Interior with Hardwood & Tile Floors. Bright Clean Kitchen with Lots of Storage & Window Over Sink. Adjacent to Open Concept Dining & Living Room with Large Bay Window to the Front & Patio Doors to the Fully Fenced & Private Back Yard. Three Good Size 2nd Flr Bedrooms Plus Main 4pc Bathroom. Basement with Large Finished Recreation Room, Laundry/ Utility Rm & 3pc Bath. Perfect Extra Space for Family Time, Office or Hobbies. Walkout to BBQ Deck & Spacious Backyard with Storage Shed. Great Spot to Relax or Entertain with Family & Friends. Close to Victoria Hospital, Convenient for Medical Professionals and Healthcare Services. Nearby Shopping, Dining & Amenities. Just Minutes Away from the 400 series Hwy's for Easy Commuting. Move in Ready, Carpet Free Family Home. A Must See! (id:60365)
85 - 1960 Dalmagarry Road
London North, Ontario
Welcome to this exceptional end unit 3-bedroom, 2-storey townhouse condo located in the highly sought-after Northwest Hyde Park area. This meticulously maintained home offers an unbeatable combination of modern upgrades and prime convenience, close to every amenity you could need. Step inside to discover an open-concept main floor adorned with stunning ceramic and hardwood flooring. The upgraded kitchen is a chefs delight, featuring a central island, 4 quality appliances, a ceramic backsplash, and valance lighting, all seamlessly flowing into the great room and dining area. Sliding patio doors lead you to a private rear yard and deck perfect for entertaining or unwinding. Upstairs, the spacious primary bedroom boasts a full ensuite bathroom, while the convenience of second-floor laundry (washer and dryer included) and an additional main bath make daily living effortless. The partially finished basement offers extra living space, with a cozy family room, a 3-piece bathroom, and ample storage. Complete with a single-car garage, this home truly offers "better than new" living. Don't miss your chance to call this gem your own! (id:60365)
84 Hilborn Street
Blandford-Blenheim, Ontario
Welcome to Plattsville Estates and the Osborne, a stunning bungalow by Sally Creek Lifestyle Homes, offering the perfect blend of luxury and comfort. This thoughtfully designed home features three spacious bedrooms and two full bathrooms, ideal for families or those looking to downsize. The open-concept main floor boasts soaring nine-foot ceilings, elegant eng. hardwood flooring, stunning 1'x2' ceramic tiles and large windows that fill the space with natural light. The gourmet kitchen includes quartz countertops, premium cabinetry, and a stylish backsplash. The primary suite offers a spa-like ensuite with a tiled glass shower and a walk-in closet. A covered front porch adds charm, while the large, unfinished basement with nine-foot ceilings provides endless possibilities. As a bonus, enjoy $10,000 in design dollars to personalize your finishes. Located in Plattsville Estates, just 20-30 minutes from Kitchener-Waterloo, this home offers a peaceful lifestyle with easy access to city amenities. This home sits on a 50' lot with the option to move to a 60' lot and add a third garage. Excellent home and community! (id:60365)
33 Workman Crescent
Blandford-Blenheim, Ontario
Welcome to Plattsville Estates by Sally Creek Lifestyle Homes! Discover the Pasadena Model, a stunning 3,020 sq. ft., 4-bedroom home with three ensuites, designed for modem comfort and elegance. Located just 20-30 minutes from Kitchener/Waterloo, this home blends small-town charm with contemporary luxury. Enjoy luxury features and finishes included in the standard build, such as quartz countertops, engineered hardwood flooring, an oak staircase with iron spindles, and soaring 9' ceilings. The open-concept layout is enhanced by large windows, a custom-designed kitchen with a walk-in pantry and servey, and premium details throughout. Nestled on a generous 60' x 152' lot in a peaceful community, this home also offers a 2-car garage and full customization options. **Special Offer: Receive $10,000 in design dollars for upgrades!** Don't miss this opportunity to build your dream home with upscale finishes in a thriving community. To be built. Pictures are of the Berkshire model home. (id:60365)
73 Workman Crescent
Blandford-Blenheim, Ontario
Special Offer: Receive $10,000 in design dollars to use toward upgrades! Discover luxury living with The BERKSHIRE Model by Sally Creek Lifestyle Homes. This stunning home impresses with its exceptional features and finishes, perfectly designed for modem living. Enjoy soaring 9' ceilings on the main and lower levels, complemented by 8' ceilings on the second floor, with an option to increase ceiling heights to 10' on the main and 9' on the upper level. The family room features a cozy gas fireplace, creating a perfect space for gatherings. The primary bedroom is spacious, boasting a large walk-in closet and a spa-inspired en-suite for ultimate relaxation. This 4-bedroom, 3.5-bathroom home includes a den and multiple walk-in closets for convenience. Thoughtfully crafted with engineered hardwood flooring, upgraded ceramic tiles, an oak staircase with wrought iron spindles, and quartz countertops throughout, this home exudes sophistication. The custom kitchen is a chefs dream, featuring extended-height cabinets, sleek quartz countertops, soft-dose cabinetry, a servery, and a spacious walk-in pantry. Nestled on a generous 60' x 152' lot, complete with a 2-car garage, this home seamlessly blends luxury with functionality. Designed to impress even the most discerning buyers, this remarkable home offers timeless style, high-end finishes, and the opportunity to create your dream living space. Don't miss out on this incredible opportunity! **EXTRAS** Elevate your living experience with The Berkshire Model where luxury knows no bounds. To be built with customization available. 2025 occupancy. (id:60365)
6 - 157 Isaac Devins Boulevard
Toronto, Ontario
This Bright & Beautiful 2-Bedroom Condo that almost feels like a Townhome with Private Garage!This well-maintained unit features open-concept living & dining area, modern kitchen with full-size stainless steel appliances, upgraded cabinetry, elegant counters & breakfast bar.Spacious primary bedroom offers a walk-in closet & office nook and a large second bedroom with walk in closet and ample storage space. Ensuite laundry, beautiful bathroom finishes, inviting balcony with West facing sun filled views just turn the key and your home. Family-friendly community with parks, splash pad & skating rink. Steps to Starbucks, Restaurants, Schools,Transit, amenities & More including easy access to Hwy 401/400. (id:60365)
3205 - 10 Park Lawn Road
Toronto, Ontario
Discover modern lakeside living in this sleek 1-bedroom, 1-bathroom suite at Westlake Encore, located in the heart of Mimicoone of Torontos fastest-growing waterfront communities. This well-appointed unit offers contemporary finishes and a smart, functional layout thats ideal for first-time buyers, professionals, or investors looking for a vibrant location with strong rental appeal. Residents of Westlake Encore enjoy access to resort-style amenities, including a rooftop terrace with BBQs, outdoor swimming pool, fitness centre, basketball/squash courts, yoga studio, steam room, media lounge, guest suites, concierge, and even a pet spa and childrens play area. Beyond the building, the neighborhood offers the perfect balance of nature and convenience. Youre just steps from Humber Bay Park and the lakefront trail system, with the marina, grocery stores, restaurants, and cafés all nearby. Quick access to the QEW, Gardiner Expressway, and Mimico GO Station makes commuting to downtown effortless. With High Park only a short drive away and local events and farmers markets year-round, this is a dynamic, outdoor-friendly community youll be proud to call home. (id:60365)
443 Aberdeen Boulevard
Midland, Ontario
Top 5 Reasons You Will Love This Home: 1) Own this incredible home settled by the edge of the water with a lovely boardwalk trail and 50' of waterfrontage with an included removable aluminum dock 2) Enjoy being located in the most prestigious neighbourhood in Midland at an obtainable price point 3) Added benefit of bungalow living with all principal rooms on one level and an integrated, seamless layout, ideal for entertaining with ease 4) Several upgrades, including the furnace, water heater, and central air conditioner replaced in 2021, newer ventilation and insulation in the roof (2023), a new sliding door (2016), a Spanish concrete-tile roof, central vac, custom three-sided fireplace in the living room, new water softer and filtration system (2020), and over $50,000 of professional landscaping 5) Fully finished basement hosting an extra bedroom, bathroom, and a versatile landing or office nook. 1,490 above grade sq.ft. plus a finished basement. Visit our website for more detailed information. (id:60365)
205 - 100 Cowdray Court
Toronto, Ontario
**Leasing Incentives for a new 5 Year Term** Some conditions apply; speak with Listing Broker. Bright South-West corner suite in a clean and well maintained professional building. Move in ready with a kitchenette. Convenient location with ample surface parking, easy access to Hwy 401 & public transit. (id:60365)
201 - 100 Cowdray Court
Toronto, Ontario
**Leasing Incentives for a new 5 Year Term** Some conditions apply; speak with Listing Broker. Bright corner suite in a clean and well maintained professional building. Convenient location with ample surface parking, easy access to Hwy 401 & public transit. (id:60365)
360 - 100 Cowdray Court
Toronto, Ontario
Bright small suite with a functioning layout in a clean and well-maintained professional building. Convenient location with ample surface parking, easy access to Hwy 401 & public transit. (id:60365)
1211 - 3985 Grand Park Drive
Mississauga, Ontario
Mississauga city centre; 9' ceiling, unobstructed view, ceiling to floor windows, 2 closets in 2nd bedroom; walking distance to shopping plaza with Shoppers Drug Mart, Staples Business Depot, T & T supermarket; Winners, restaurants and more. transit to subway and UT Mississauga campus; laminate flooring in bedrooms; move in condition (id:60365)
304 Maciver Boulevard
Newmarket, Ontario
This light filled and spacious 3-bedroom/3-washroom townhouse is located in a peaceful Summerhill Estates neighborhood with access to all amenities. The property features a generous bright open-concept main-floor kitchen, dining and living area walkout to patio backyard;overlooking a beautiful park with a children's playground. Additionally, it has a fully finished basement complete with a recreation room and a 3-piece washroom. This cozy sweet home provides an ideal blend of comfort, functionality, and convenience. "Welcome Home". (id:60365)
110 - 317 Broward Way
Innisfil, Ontario
Rare Marina-Facing Residence in Friday Harbor Welcome to one of Friday Harbors most coveted waterfront residences. This exceptional and rarely available 2-storey Stacked Townhome condo is 1 of only 12 exclusive stacked townhomes in the entire resort that directly overlook the vibrant boardwalk and shimmering marina and among the select few to feature floor-to-ceiling windows, bathing the interior in natural light and showcasing breathtaking panoramic views. Elegantly upgraded with over $200,000 in premium finishes, this sophisticated home offers a thoughtfully designed open-concept layout that perfectly blends comfort and style. The main floor boasts a spacious living area, a chic dining space, and a designer kitchen all opening onto a generously sized private terrace, ideal for alfresco dining and entertaining. Upstairs, retreat to the serene primary bedroom and second bedroom, both with direct access to the upper-level balcony overlooking the marina. Two beautifully appointed bathrooms, luxurious finishes, and natural light throughout create a bright, calming, resort-like ambiance. Situated in the heart of Friday Harbors renowned waterfront community, residents enjoy unparalleled amenities including championship golf, scenic hiking trails, pristine beaches, a world-class marina, and a year-round calendar of curated events and activities. All this just a short drive from the city yet it feels a world away. An extraordinary opportunity to own a truly special residence in one of Ontario's premier lifestyle communities. All of the high end furniture are included with the sale! (id:60365)
107 High Street
Georgina, Ontario
Prime Location in Downtown Sutton! This fantastic commercial unit offers 2,200 square feet of versatile space, strategically situated in the bustling heart of Sutton. Ideal for entrepreneurs seeking a vibrant, high-traffic locale, this property promises visibility and accessibility for businesses of various types. With its spacious layout and proximity to key amenities and foot traffic, this space presents an exceptional opportunity for establishing or expanding your enterprise. Don't miss out on making your mark in this thriving urban center! (id:60365)
81 Scarborough Heights Boulevard
Toronto, Ontario
Well-kept and furnished 2-bedroom basement unit in the heart of Cliffcrest. Features a spacious living area, full bathroom, and private entrance. Just a short walk to Cliffcrest Plaza, Bluffs Park Plaza, and cozy cafés, bakeries, and dining spots in the area. Nearby schools include R.H. King Academy and Blessed Cardinal Newman Catholic High School. Easy access to TTC routes along Kingston Road, with Scarborough GO Station and Eglinton GO Station within a 5-minute drive. Nature lovers will appreciate being close to the Scarborough Bluffs and Bluffers Park Beach. (id:60365)
501 - 12 Yonge Street N
Toronto, Ontario
Incredible opportunity at the Pinnacle Centre! Chance to own a spacious 1 Bed + Den situated steps away from the scenic Harbourfront tourist area and conveniently located mins to the highway and GO Station. This luxury built condo is part of the Pinnacle complex in core Downtown Financial District. Open concept living/dining room with North city views, laminate flooring throughout the principal rooms, granite kitchen with breakfast bar, floor-to-ceiling windows & walk-out from living rm to open balcony overlooking the city. Den is open and could be used as a bedroom or office. Open concept unit with practical layout and plenty of sunlight. Excellent Condo Facilities, Common Areas Recently Renovated, including 24-Hour Concierge Security, Gym, Indoor Pool, Rooftop Terrace. Must see to appreciate! (id:60365)
69 Harrington Crescent
Toronto, Ontario
Nestled within a coveted locale, this meticulously maintained family residence presents an exceptional opportunity for discerning homebuyers. Situated in an established and desirable neighbourhood, the property enjoys close proximity to a full complement of lifestyle amenities.This substantial four-plus-two bedroom backsplit design offers generous living spaces and is conveniently located mere steps from esteemed educational institutions, verdant parklands, and picturesque ravine trails. The home boasts recent professional painting, lending a fresh and inviting ambiance throughout.Featuring the added benefit of three separate entrances, this property provides versatility and potential. Imagine enjoying the elevated outdoor space offered by the balcony accessible from the living room. The separate entry to the basement apartment presents an attractive option for supplementary income or multi-generational living.Inside, abundant storage solutions cater to the needs of a growing family, while elegant hardwood flooring flows throughout the main living areas. The expansive, Hollywood-style eat-in kitchen serves as a central gathering point, perfect for both everyday family meals and entertaining.This distinguished property represents not only an exceptional family home but also a smart investment with income-generating potential. (id:60365)
1405 - 185 Roehampton Avenue
Toronto, Ontario
Yonge And Eglinton! Luxury 1Bed. Corner Unit With Surrounding Floor To Ceiling Windows! 9Ft Concrete Ceiling. Laminate Flooring Throughout. Contemporary Open Concept Kitchen With B/I Appliances, Backsplash & Quartz Countertop. Large Balcony. Amazing Amenities Include: 24 Hr Concierge, Rooftop Swimming Pool, Party Room, Gym, Sauna, Yoga Room, Private Conference Room. Outdoor Infinity Pool, Hot Tub And Cabana Area. Courtyard/Barbecue Area. (id:60365)
667280 20th Side Road
Mulmur, Ontario
Nestled in the heart of a truly special community, this picturesque hobby farm sits 6.83 acres and features a warm and inviting home that has a separate entrance to a bright apartment with a walkout to a quaint patio, perfect for watching the birds.The property includes a barn with stalls, ready for horses or livestock, and a lush pasture that provides ample space for grazing. What truly sets this property apart is the breathtaking river that borders the land, offering direct access and creating a peaceful, one-of-a-kind natural setting. Back to the home, youwill find beautiful gardens surroundingthe home, adding to the overall setting. Whether sitting on the deck upstairs or porch downstairs, you are able to look over your property, whether using it for animals or just your own personal enjoyment, it is truly a lovely setting.Whether you're looking to start your own small farm, enjoy multi-generational living, or simply embrace a serene lifestyle surrounded by nature, this property is a rare gem you wont want to miss.Features: Separate Entrance to Basement Apartment, Perfect for Extended Family or Extra Income. Inside Access from Double Car Garage with Ample Driveway Parking. Barn on the Property Features Stalls, Power & Water. Fenced in Pasture Area. Black Bank Creek Running Along the Property with Direct Access. Possible Potential to Tear Barn Down, Sever a Lot and Build. Great Mulmur Location, in the Heart of Terra Nova with Easy Access to Airport Road, Skiing, Biking, Hiking & All Mulmur Has to Offer! (id:60365)
281 Broadway
Orangeville, Ontario
Philadelphia Kitchen is a popular restaurant that has 30 seats and doubles as a quick service restaurant(QSR) with tons of take-out and delivery business. Located in a small plaza directly on Broadway in Orangeville with 20 parking spaces and great signage. Currently specializing in the famous Philly Cheesesteak and available with training or for rebranding into a different concept, cuisine, or franchise. Please do not go direct or speak to staff or ownership. (id:60365)
Lot 8 - 9&11 Kerman Avenue
Grimsby, Ontario
Evergreen Estates - Exquisite Luxury Bungaloft: A dream home in the heart of convenience, step into luxury with this stunning bunfaloft offering 2007 square feet of exquisite living space. Featuring a spacious 2 car garage complete with an opener and convenient hot and cold water lines, this home is both practical and luxurious. The double paved driveway ensures ample parking space for guests. Inside, the kitchen is a chef's dream crafted with precision by Artcraft Kitchen qith quartz countertops, the quality millwork exudes elegance and functionality. Soft-closing doors and drawers adorned with high-quality hardware add a touch of sophistication to every corner. Quality metal or insulated front entry door, equipped with a grip set, deadbolt lock and keyless entry for added convenience. Vinyl plank flooring and 9-foot-high ceilings on the main level create an open and airy atmosphere, perfect for entertaining or relaxing with family. Included are central vac and accessories make cleaning a breeze, while the proximity to schools, highway and future GO train stations ensures ease of commuting. Enjoy the convenience of shopping and dining options just moments away, completing the ideal lifestyle package. In summary, this Bungaloft epitomizes luxury living with its attnetion to detail, high-end finishes, and prime location. Don't miss out on the opportunity to call this ezquisite property home. Road Maintenance feed approx $125/monthly. Property taxes have not yet been assessed. PIN/ARN have not yet been assigned. (id:60365)
Lot 5 - 9&11 Kerman Avenue
Grimsby, Ontario
Evergreen Estates -Exquisite Luxury Two-Storey Semi-Detached: A Dream Home in the Heart of Convenience. Step into luxury with this stunning Two-Storey Semi-Detached offering 1991 square feet of exquisite living space. Featuring a spacious 2-car garage complete with an opener and convenient hot and cold water lines, this home is both practical and luxurious. The double paved driveway ensures ample parking space for guests. Inside, the kitchen is a chef's dream crafted with precision by Artcraft Kitchen with quartz countertops, the quality millwork exudes elegance and functionality. Soft-closing doors and drawers adorned with high-quality hardware add a touch of sophistication to every corner. Quality metal or insulated front entry door, equipped with a grip set, deadbolt lock, and keyless entry for added convenience. Vinyl plank flooring and 9-foot-high ceilings on the main level create an open and airy atmosphere, perfect for entertaining or relaxing with family. Included are central vac and accessories make cleaning a breeze, while the proximity to schools, highways, and future Go Train stations ensures ease of commuting. Enjoy the convenience of shopping and dining options just moments away, completing the ideal lifestyle package. In summary, this home epitomizes luxury living with its attention to detail, high-end finishes, and prime location. Don't miss out on the opportunity to call this exquisite property home. Road Maintenance Fee Approx $125/monthly. Property taxes have not yet been assessed. ARN/PIN have not yet been assigned. (id:60365)
Lot 14 - 9&11 Kerman Avenue
Grimsby, Ontario
Evergreen Estates -Exquisite Luxury Two-Storey Semi-Detached: A Dream Home in the Heart of Convenience. Step into luxury with this stunning Two-Storey Semi-Detached offering 1991 square feet of exquisite living space. Featuring a spacious 2-car garage complete with an opener and convenient hot and cold water lines, this home is both practical and luxurious. The double paved driveway ensures ample parking space for guests. Inside, the kitchen is a chef's dream crafted with precision by Artcraft Kitchen with quartz countertops, the quality millwork exudes elegance and functionality. Soft-closing doors and drawers adorned with high-quality hardware add a touch of sophistication to every corner. Quality metal or insulated front entry door, equipped with a grip set, deadbolt lock, and keyless entry for added convenience. Vinyl plank flooring and 9-foot-high ceilings on the main level create an open and airy atmosphere, perfect for entertaining or relaxing with family. Included are central vac and accessories make cleaning a breeze, while the proximity to schools, highways, and future Go Train stations ensures ease of commuting. Enjoy the convenience of shopping and dining options just moments away, completing the ideal lifestyle package. In summary, this home epitomizes luxury living with its attention to detail, high-end finishes, and prime location. Don't miss out on the opportunity to call this exquisite property home. Road Maintenance Fee Approx $125/monthly. Property taxes have not yet been assessed. ARN/PIN have not yet been assigned. (id:60365)
4752 Crawford Place
Niagara Falls, Ontario
Prime downtown Niagara Falls locationwalk to everything! Freshly painted and move-in ready, this property is a smart choice whether youre looking to invest or settle in yourself. Roof replaced in 2020 for peace of mind. Furnace and Air conditioner are owned. The renovated and upgraded basement adds extra value and flexibility. Great potential for rental income or multi-generational living. Opportunities like this in the heart of Niagara Falls dont lastgrab it while you can! (id:60365)

