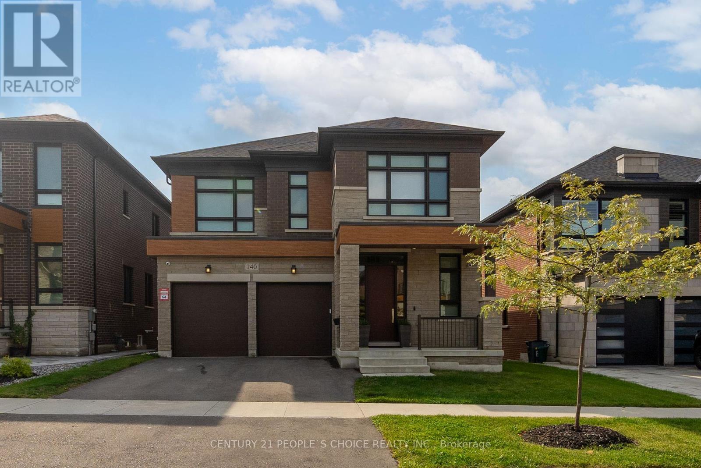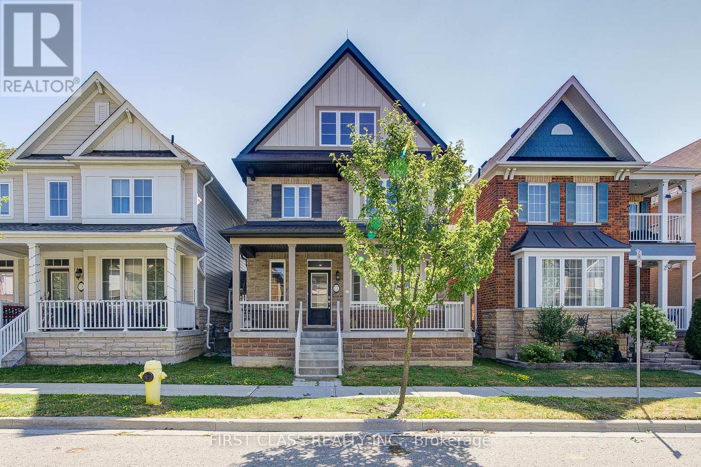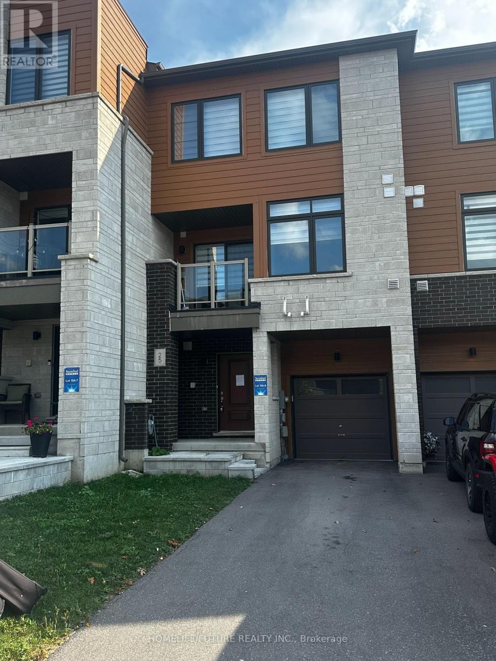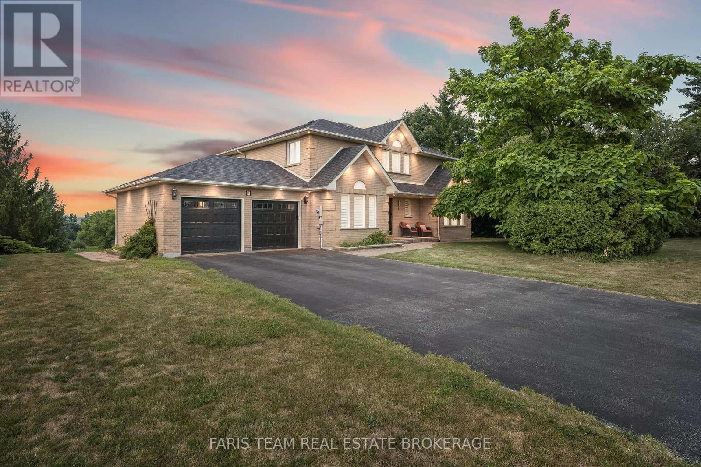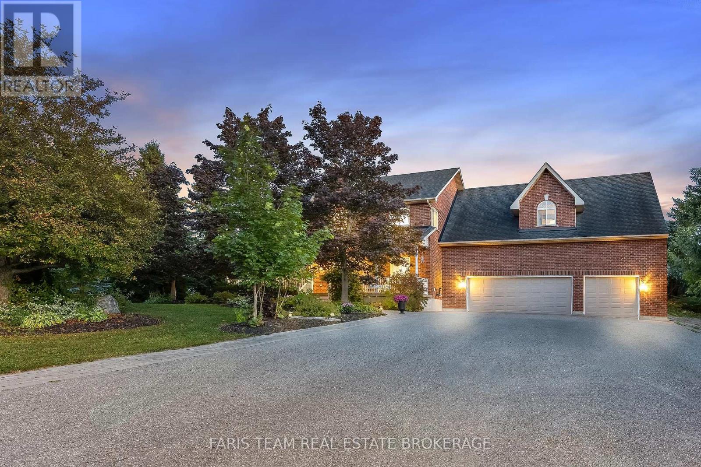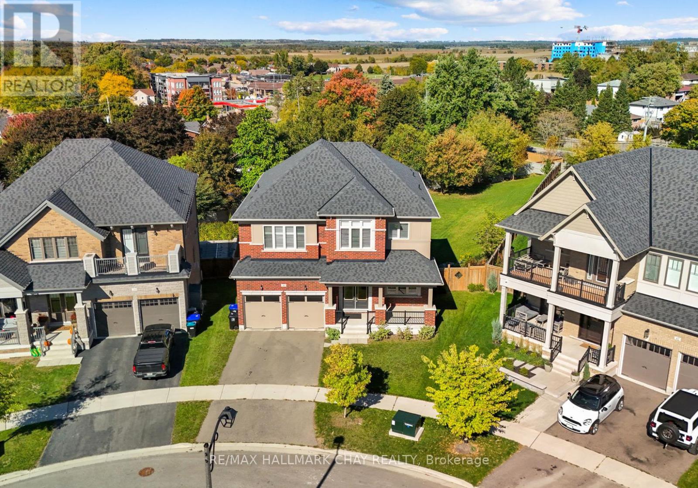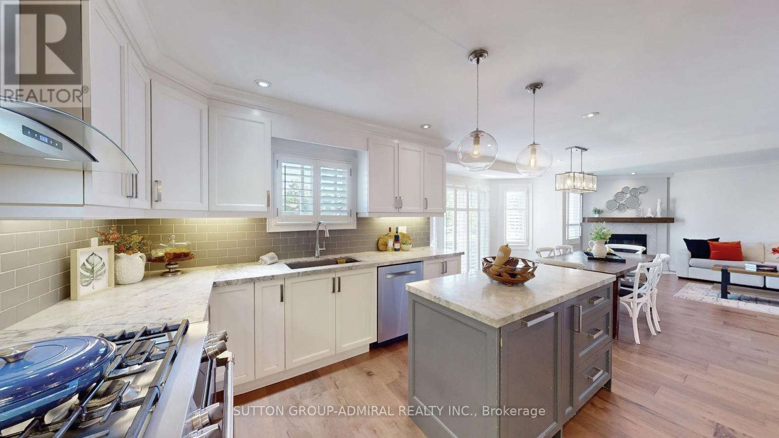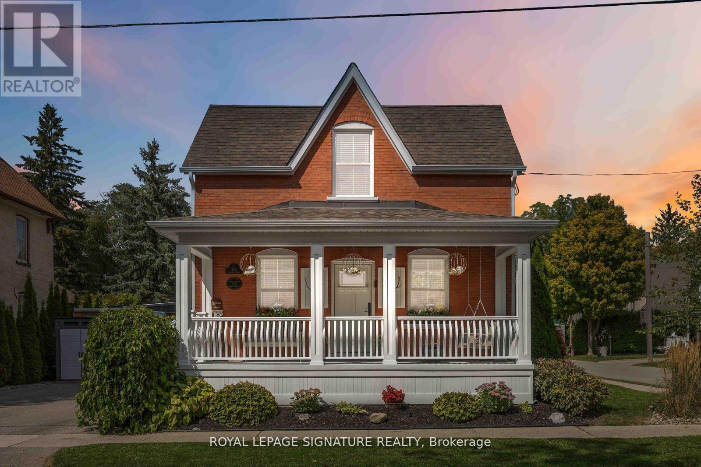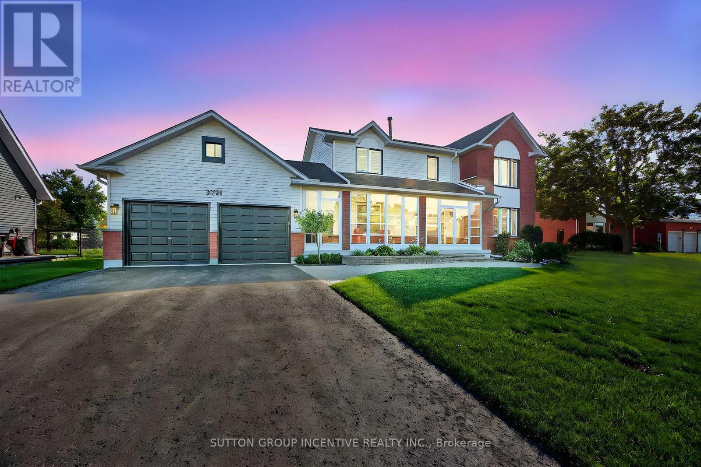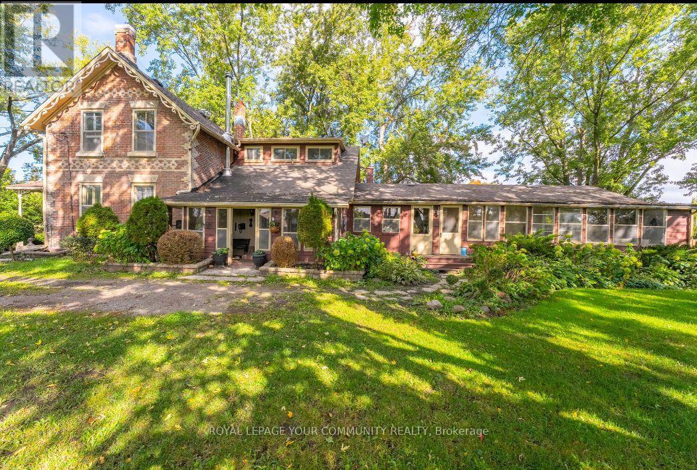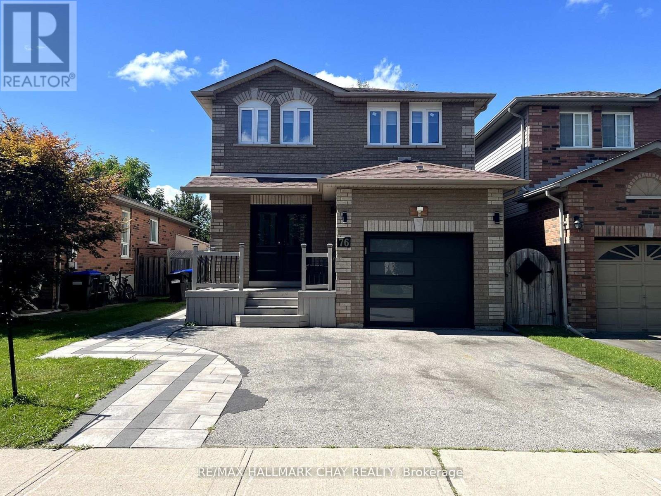140 Wainfleet Crescent
Vaughan, Ontario
Welcome to 140 Wainfleet Crescent, Vaughan. This stunning detached home sits on a premium oversized lot and offers over 3,000 sq. ft. of luxurious This stunning detached home sits on a premium oversized lot and offers over 3,000 sq. ft. of luxurious living space. With 4 spacious bedrooms, 4 bathrooms, and a 2-car garage, this residence blends elegance, comfort, and thoughtful design in one of Vaughans most desirable neighborhoods.The main floor boasts soaring 10 ft ceilings, rich hardwood floors, and a striking waffle ceiling in the family room. Perfectly positioned on a north-facing lot, the kitchen and family room are bathed in natural sunlight all day long. The chefs kitchen features upgraded cabinetry, granite countertops, a Wolf stove, Sub-Zero refrigerator, and a generous center island ideal for entertaining or family gatherings.Designed with both style and comfort in mind, this home includes acoustically insulated walls and ceilings, Hunter Douglas blinds throughout, and premium light fixtures. The builders signature upgrade package valued at over $150,000 further enhances the homes refined character.Upstairs, youll find 9 ft ceilings, a convenient second-floor laundry room, and four large bedrooms. The primary suite is a true retreat with a spa-like ensuite featuring a stand-alone tub, oversized glass shower, and a spacious walk-in closet.The partially finished walkout basement extends your living space and opens to the expansive backyard, offering endless potential for customization.Located close to major highways, public transit, shops, and schools, this property combines luxury, functionality, and convenience perfect for families who love to entertain and enjoy sophisticated living. (id:60365)
77 Diamond Jubilee Drive
Markham, Ontario
Stunning Newly Renovated Detached Home in Markhams Sought-After Community! This spacious, Beautifully updated home features 4+1 large sun-filled bedrooms, a double garage, and approximately 3,000 sq. ft. of elegantly finished living space. he thoughtfully designed layout includes a loft on the third floor and a main-floor office that can be easily converted into a 5th bedroom newly painted interiors, and hardwood flooring throughout. The main level boasts 9' ceilings, espresso-stained hardwood, and pot lights on every floor. The gourmet kitchen is equipped with stainless steel appliances, center island, quartz countertops, upgraded cabinetry, and convenient pots & pans drawers, flowing seamlessly into a spacious family room. A skylight above the third-floor ceiling brings in abundant natural light. Parking for 4 cars. Step Away From All Essential Amenities Including Highly Rated School, Parks, Baseball/Pickle-Ball Courts, Enclosed Dog Park, Nature Cycling Trail, Community Centre, Library, Hospital & Public Transit, Hwy. (id:60365)
25 Delano Way
Newmarket, Ontario
3-Storey Townhome Featuring 2 Bedrooms, 3 Bathrooms, And 9-Ft Ceilings In The Heart Of Newmarket! Bright And Spacious Open Concept Layout With Hardwood Floors, Large Windows, And A Modern Kitchen With Stainless Steel Appliances And Breakfast Bar. Primary Bedroom Offers a Ensuite And Walk In Closet. Enjoy A Walk-Out Balcony. Steps To Upper Canada Mall, Shops GO Station And Transit. Available Immediately. (id:60365)
62 Waterton Way
Bradford West Gwillimbury, Ontario
Gorgeous bungaloft on a 50 FT RAVINE lot in a quite cul-de-sac. Natural lights*large windows throughout*West exposure. 4+2 bedtrooms * 4 full bath. Forest views blended w/backyard gardening from the entire rear of the home. This home features large porch*double 8 ft entrance door*hardwood/laminate floors*potlights*brand name chandeliers*granite/quartz c-tops*main floor laundry w/access to garage, cabinets and pantry*upgraded baths w/custom cabinets,frameless glass enclosures & showers. Eclectic style of home design creates a unique, personalized, cohesive space in a thoughtful balanced way. Open concept family room and kitchen*18 FT vaulted ceiling*custom fireplace. Large living/dining perfect for family get together. Modern chef's kitchen w/granite countertop*oversized centre island w/breakfast bar*3-section built-in pantry*extended chef's desk*6- burners gas stove. Large breakfast area-perfect for both everyday cooking and entertaining. Main level includes large Master suite with walk-in closet and 5-pc ensuite, plus a second bedroom with semi-ensuite access. Upstairs, the loft features two spacious bedrooms and a 4-pc bath. Beautifully finished basement with large above ground windows in family room and bedroom-with walk-in closet, massive great room, 4 pc bath w/free standing tub and shower. Plenty of storage rooms. Step outside to your private backyard paradise with a deck, patio, trees, bushes, perennial landscaping and a lush, sprinkler-fed lawn perfect for summer entertaining. A family-friendly neighborhood close to everything that matters. Walking distance to schools, library, parks, trails, BWG Community Centre and excellent amenities.10-15 Minutes to Go Station, Hwy 400, Costco, Upper Canada Mall, restaurants.Nature, privacy & space to thrive. This is more than a home-it's a lifestyle. (id:60365)
7 Golfview Boulevard
Bradford West Gwillimbury, Ontario
Top 5 Reasons You Will Love This Home: 1) Set on an impressive 0.75-acre lot in the prestigious Golfview Estates, this exceptional home offers the rare combination of space, privacy, and upscale living in one of the area's most sought-after neighbourhoods 2) Thoughtfully renovated from top-to-bottom, every detail has been modernized to the highest standards, including a new roof, furnace, electrical, plumbing, drywall, a UV light, and flooring, offering true peace of mind for years to come 3) Boasting approximately 3,600 square feet of beautifully finished living space, including a high-ceiling walkout lower level and each above-grade bedroom featuring a walk-in closet and its own ensuite, ensuring privacy and luxury for everyone 4) Premium finishes throughout include rich hardwood flooring, heated bathroom floors in the basement, a smart toilet, skylight, EV charger, smooth ceilings, and rough-ins for built-in speakers and security 5) At the heart of the home is a chef-inspired kitchen with stainless-steel appliances, a large breakfast bar, and a seamless walkout to a covered patio, perfect for year-round gatherings with friends and family. 3,568 fin.sq.ft. *Please note some images have been virtually staged to show the potential of the home. (id:60365)
2 Evergreen Lane
Essa, Ontario
Top 5 Reasons You Will Love This Home: 1) This expansive family home is designed for both space and function, featuring generous living areas, an oversized triple-car garage with soaring ceilings, and a driveway that accommodates up to 12 vehicles, ideal for hosting family and friends 2) Step into your own private resort with a heated inground pool, hot tub, sprawling stone patio, and multiple outdoor living spaces framed by mature trees, perennial gardens, a fire pit, and a custom playhouse with power and a doorbell 3) A utility garden shed adds extra storage at the back of the property, while smart-switch lighting throughout the home ensures both convenience and efficiency 4) Inside, modern finishes meet everyday comfort with 9' ceilings, hardwood and laminate flooring, quartz countertops, inviting fireplaces, and a bright open-concept layout designed for both cozy evenings and lively gatherings 5) Located in the charming village of Thornton, you'll enjoy peaceful small-town living with quick access to highways, south Barrie amenities, schools, and conveniences just minutes away. 3,302 above grade sq.ft. plus a finished basement. (id:60365)
38 Gould Crescent
New Tecumseth, Ontario
Welcome to this executive Waterlily Model in prestigious Valleyview Estates, offering 3,849 sq. ft. above grade plus the amazing potential of a full walkout basement on an impressive lot just under half an acre. This 5-bedroom, 5-bath residence has been extensively upgraded and designed with family living and entertaining in mind. Beautiful hardwood flooring enhances the main level and continues into the luxurious primary suite upstairs, which features a large walk-in closet and a spa-like 5-piece ensuite with a stand-alone soaker tub and walk-in shower. The next two bedrooms share a Jack-and-Jill ensuite, and the fourth has a private 4-piece bath. The 5th bedroom is on the main floor and includes its own 3-piece ensuite and walk-in closet. The gourmet chefs kitchen offers quartz countertops, professional stainless steel appliances, a double fridge, herringbone backsplash, custom cabinetry with crown moulding, a large centre island, butlers pantry and serving bar, all opening to a custom deck overlooking the massive backyard. Formal living and dining rooms, a spacious great room with fireplace and feature wall, and soaring ceilings (10 on main & lower, 9 on 2nd) create a bright, inviting atmosphere. The walkout basement offers incredible potential, perfect for extended family, a nanny suite, or future recreation space. With exquisite lighting, California shutters, and thoughtful finishes throughout, this stunning home is move-in ready and truly one of a kind. (id:60365)
113 Janesville Road
Vaughan, Ontario
Rare Opportunity in Prime Flamingo Area! Discover this bright, spacious, and beautifully maintained 5-bedroom family home situated on a premium south-facing lot in one of Thornhill's most sought-after neighborhoods. With 3,003 sq ft above grade plus a professionally finished basement, this home offers 4,516 sq ft of total living space, perfect for growing families or multigenerational living. Step into your backyard oasis, a true showstopper! Completed in 2021, the outdoor retreat features a gorgeous built-in pool with waterfall, elegant patio stonework, and cedar hedges offering total tranquility. Inside, the thoughtful layout is both functional and elegant. The main floor was completely upgraded in 2019 with an open-concept kitchen-family room featuring a sleek modern gas fireplace. The upgraded kitchen is a chefs dream boasting a generous eat-in area, premium finishes, and walk-out to a balcony overlooking your backyard paradise. A spacious combined living/dining area is ideal for entertaining, while the main floor office provides the perfect work-from-home setup. You'll also find a fully renovated laundry/mudroom with new appliances and convenient garage access. Upstairs, the massive primary suite spans the full depth of the home and includes a renovated 5-piece ensuite (2018) with oversized glass shower, soaker tub, custom vanity with double sinks, and walk-in closet with built-ins. The sitting area adds an extra touch of luxury. Four additional large bedrooms, each with Large windows provide natural light and plenty of space for kids or guests. The basement includes a large rec room, bright bedroom, and play area with large, above-ground windows, perfect for an in-law suite, home business, or teen retreat. Zoned for top-rated schools, and walking distance to Promenade Mall, TTC, T&T, Olive Branch, shopping, theatre, arena, and more. Easy access to 407, Hwy 7, and major transit routes. This is the family home you've been waiting for don't miss it! (id:60365)
213 Second Street
Whitchurch-Stouffville, Ontario
Where Historic Charm Meets Modern Outdoor Living. Welcome to 213 Second Street, a truly special Gothic-Revival home nestled in the heart of Old Town Stouffville neighbourhood known for its rich history, mature tree-lined streets, and friendly small-town feel. Built in 1883, this detached 2-bedroom, 2-bathroom home offers the perfect blend of preserved character and updated comfort in one of Stouffville's most treasured enclaves. From the moment you arrive, the homes timeless curb appeal sets the tone surrounded by charming heritage residences and just steps to local shops, cafes, parks, and trails. Inside, you'll find a warm and inviting space thats been thoughtfully maintained, offering cozy living areas, and the flexibility to grow or expand in the future.But the true magic is outside. Set on a spacious corner lot, this property features a fully landscaped backyard retreat with a show-stopping salt water heated in-ground pool and a 200 sqft cabana perfect for lazy summer afternoons & entertaining under the stars. The cabana is the perfect space for your over night guests or a home office with a fabulous view. Whether you're hosting, relaxing, or simply enjoying a quiet moment poolside, this outdoor space delivers serious resort-style vibes. Just a 45 min drive from downtown Toronto or a quick 2 min walk to the go station, this is more than just a home its a lifestyle. Ideal for buyers looking to downsize with style or enjoy the comfort and community of small-town living with the convenience of city access.If you're craving charm, character, and a backyard that feels like a vacation, 213 Second Street is the one. See attached for a full list of home improvements. (id:60365)
2731 Shering Crescent
Innisfil, Ontario
STUNNING & FINISHED TO PERFECTION 5 BEDROOMS ,4 BATHS HOME WITH OVER 3500 SQUARE FEET FINISHED! IDEAL FAMILY HOME WITH PLENTY OF ROOM FOR THE EXTENDED FAMILY ON THIS 92'X 202' PREMIUM LOT! DESIRABLE STROUD COMMUNITY FEATURING HIGH END QUALITY FINISHES, THOUSANDS SPENT ON: GENERAC GENERATOR/WINDOWS/CALIFORNIA SHUTTERS/FLOORS/MODERN TRIM/CUSTOM DESIGNED KITCHEN/QUARTZ/S/S APPLIANCES/POT LIGHTS, 17' FOOT CEILING, BEAUTIFUL STAIRCASE W/WROUGHT IRON SPINDLES/WIDE-PLANK ENGINEERED HARDWOOD/MUD ROOM/LUXURIOUS ENSUITE IN PRIMARY BEDROOM W/QUARTZ COUNTERS/WALK IN SHOWER/2ND KITCHEN IN LOWER LEVEL W/3 PIECE BATH AND BRIGHT OPEN CONCEPT/POT LIGHTS/GARDEN SHED/WALKOUT TO COVERED DECK/ A/C +++ GREAT LOCATION NEAR BEACH,GOLF COURSE,GO STATION,ARENA,LIBRARY,SCHOOLS, AND PARKS ! SHOWS 10 ++ (id:60365)
2665 Boag Road
East Gwillimbury, Ontario
A rare opportunity for a peaceful 10 Acre Estate, Minutes from Highway 404, close to Newmarket, Keswick and Mount Albert. This 4 bedroom Century Home with character rich setting, is a Duplex that offers the ideal layout for an extended family while maintaining personal space and privacy. Country Kitchen with Centre Island and Wood Burning Fireplace and entrance to a Gardening Room. Large Family room with Pool Table and entrance to a Bright spacious Sunroom. Enjoy the serene atmosphere from the inviting front porch, which provides an ideal setting to unwind and appreciate the peaceful surroundings. The property features a spacious barn with 7 stalls, 2 Paddocks and the versatility to be repurposed for various uses. Inground Pool (as-is) with a Pool House and covered Porch for entertaining. Garages converted to Storage Shed. Seize the opportunity to experience the beauty of country living. (id:60365)
76 Kate Aitken Crescent
New Tecumseth, Ontario
Beautiful 3+1 Bedroom Detached Home in the Heart of Beeton! Looking for the perfect family home in a charming, growing community! This spacious 3-bedroom detached home in central Beeton offers comfort, convenience, and room to grow all in a highly desirable location! Bright and airy main level with open-concept living and dining area perfect for family gatherings or entertaining. Spacious eat-in kitchen with plenty of storage and counter space for cooking and hosting. Upper level features three generously sized bedrooms with ample closet space. Lower Level Basement with 4th Bedroom, space for additional storage or play space. Outside Enjoy a private, fully fenced, great-sized backyard ideal for kids, or summer BBQs. Extra Wide paved driveway with Ample space for multiple vehicles. Close to shopping, schools, parks, and all local amenities as well as Quick access to major routes, ideal for daily commuters. This home combines modern living with small-town charm a rare leasing opportunity in one of Beetons most sought-after neighbourhoods! (id:60365)

