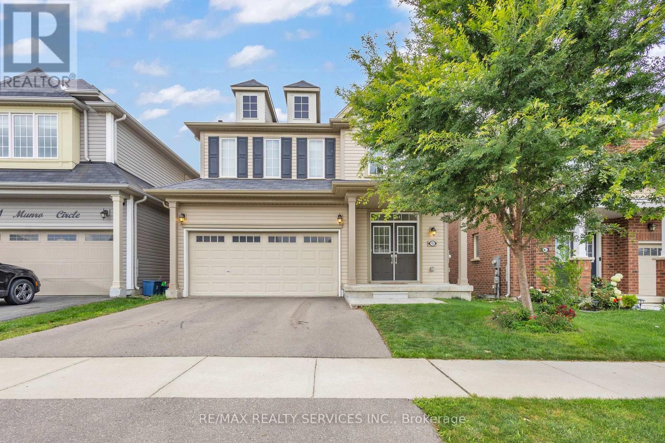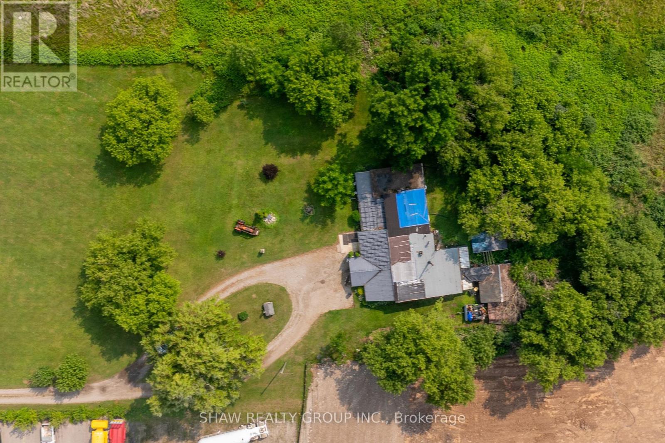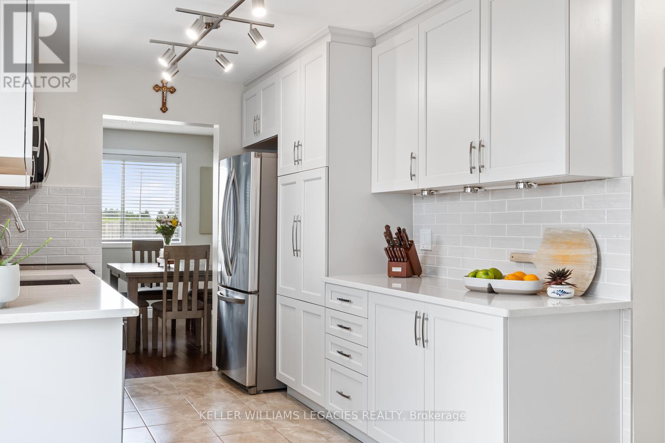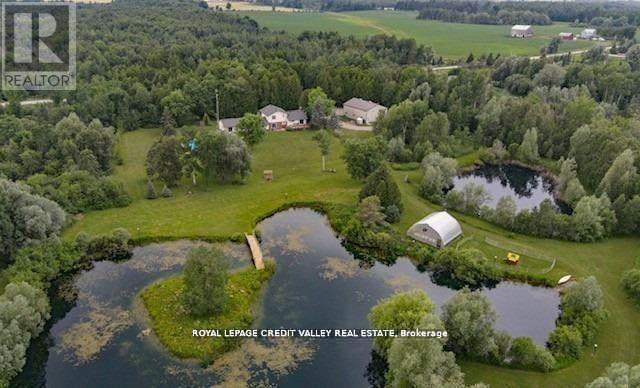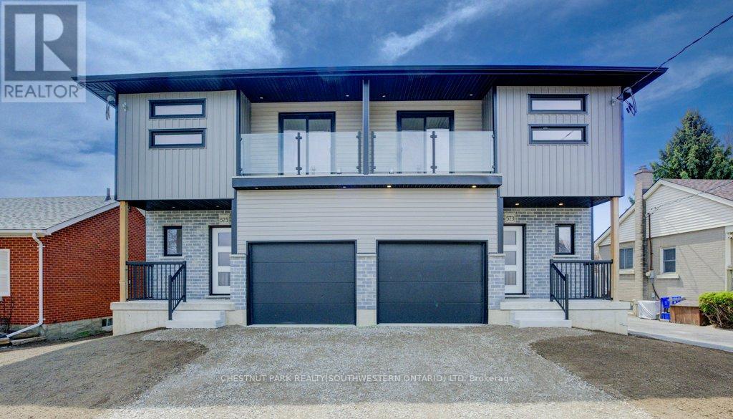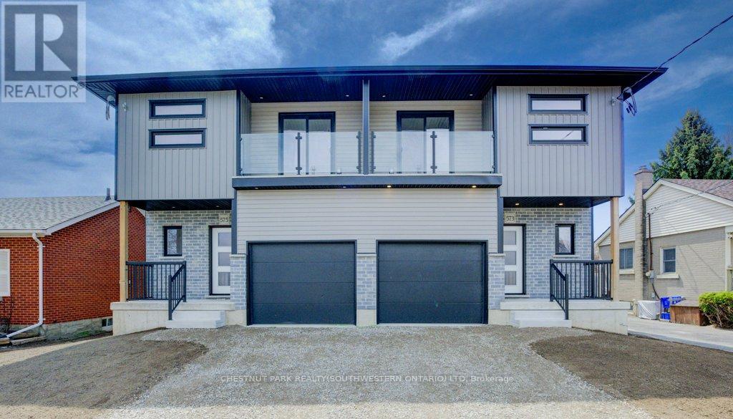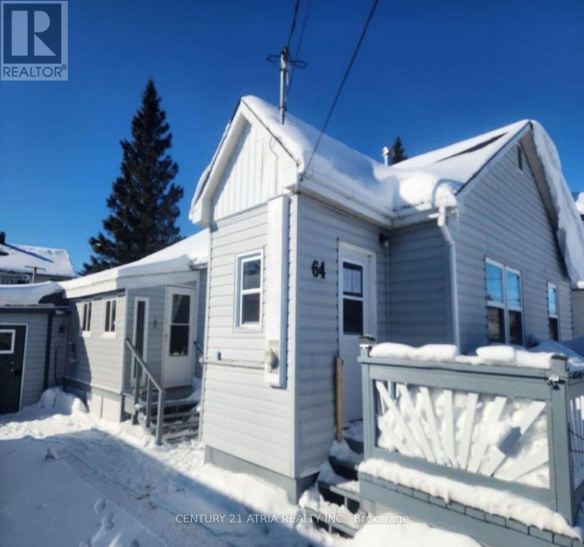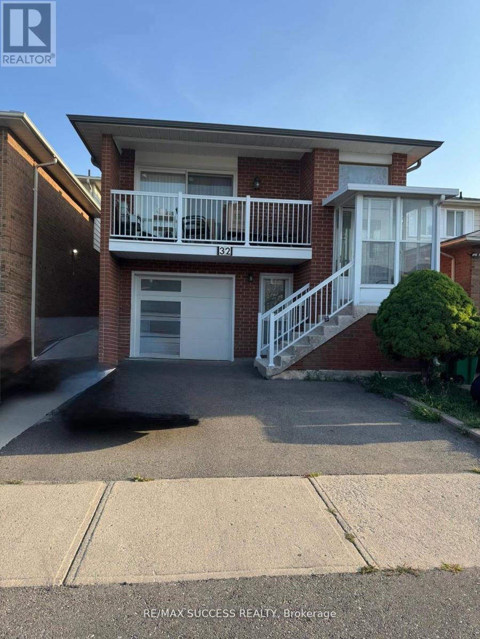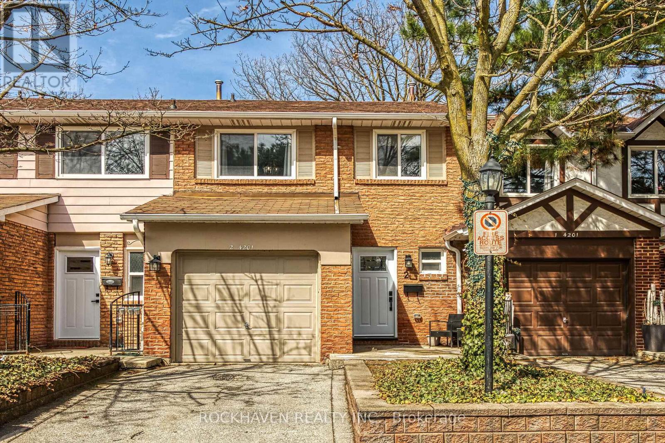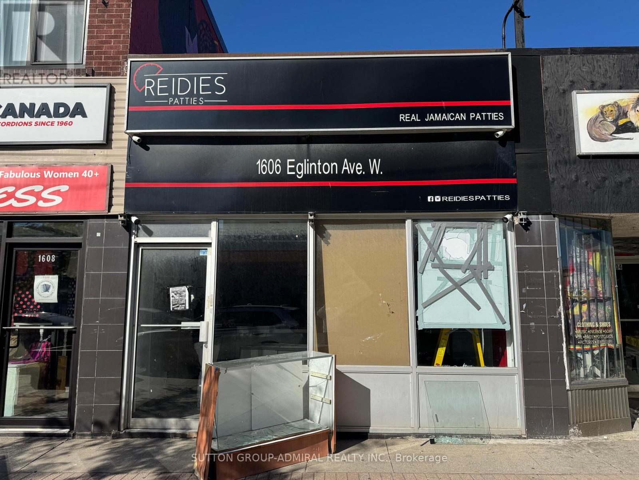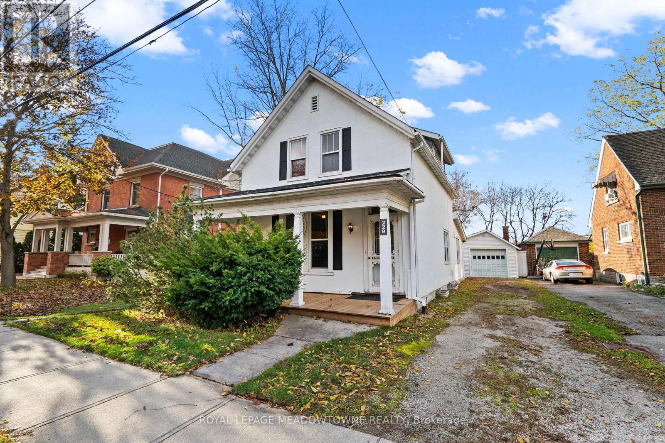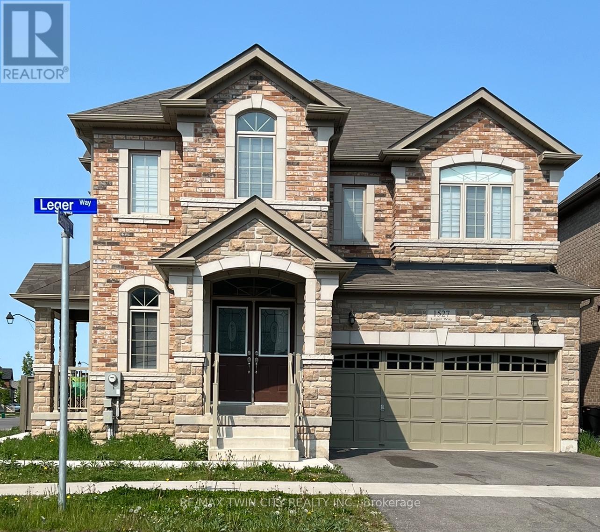163 Munro Circle
Brantford, Ontario
Welcome to this stunning newly built 4-bedroom, 3 bathroom detached home in Brantford's desirable Brant West neighborhood, featuring a double car garage and modern upgrades throughout. The bright main floor showcases hardwood flooring, an upgraded kitchen having quartz countertops, and separate living and family rooms - with a cozy gas fireplace in the family room adding warmth and charm. The unspoiled, unfinished basement offers endless possibilities to customize to your needs, whether you envision a recreation room, home gym, or additional living space. Outside, enjoy the convenience of a double driveway in a family -friendly area close to schools, parks shopping, and major highways for easy commuting. Move right in and enjoy the perfect blend of quality construction and modern comfort in this beautiful home. (id:60365)
1264 Parkinson Road
Woodstock, Ontario
**M2 ZONING!** A rare opportunity for INVESTORS, SMALL BUSINESS OWNERS & DEVELOPERS! Sitting on just under 0.7 ACRES, the value is in the land & location! Property features a 3bd, 1bth detached bungalow with an attached garage, multiple workshops/storage sheds throughout & a wraparound driveway! Conveniently located within Woodstock's Industrial sector, this property is one of the last affordable lots nestled in the heart of it all. With immense future potential, your M2 zoning offers an expansive list of usages, which include manufacturing, warehousing/storage, auto shops & workshops, transport storage, contractors yard & MORE! Book your showing today & experience this rare opportunity for yourself! **Property & all contents within are Sold "As-Is, Where-Is." The Seller makes no warranties. (id:60365)
104 Dyer Court
Cambridge, Ontario
This beautifully maintained semi-detached home is tucked away on a quiet street in the charming area of Hespeler. Surrounded by lush nature, scenic walking and biking trails, and breathtaking sunsets, it offers peaceful living with every convenience close at hand. Watch the kids play in the spacious, well groomed backyard while you enjoy a peaceful moment on the patio perfect for pets and entertaining family and friends. Within walking distance are two highly rated schools, Silver Heights Public School and St. Gabriel Catholic Elementary School, plus two neighbourhood parks: Silver Heights Park and Victoria Park Hespeler. For a weekend outing, stroll to downtown Hespeler's cozy cafes, breweries, restaurants, shops, and the scenic river and waterfalls. Quick and easy access to Highway 401 also makes commuting a breeze. Inside, you'll find a bright living and dining area, alongside a fully custom kitchen, remodelled in 2022. Designed with both style and function in mind, including a drinking water system and plenty of storage. Spacious bedrooms provide comfort for growing families or downsizers alike, while the fully finished basement offers a versatile family room ideal for a home office, playroom, guest suite, or gym. This home is truly move-in ready with thoughtful updates and major renovations, including: Roof (2020), Custom kitchen with quartz countertops (2022), Granite countertops in bathrooms, Water softener (2024) Water heater (2025) A/C and furnace (2025), backyard steps (2025), front and rear doors (2019/2020), living room window (2020), gas hookup available to kitchen stove as well as backyard BBQ. With all major amenities just a 5-minute drive away, this home delivers the perfect balance of convenience, community, and comfort. 104 Dyer Court is ready to welcome you home. (id:60365)
476345 3rd Line
Melancthon, Ontario
Cottage Style House plus a second bungalow 1 bedroom complete house is Located just 1 Hour from Toronto With Exclusive Serene 19.95 Acres of privacy. Presents Forest with trails with pole lights , River Stream Goes Through The Property (Headwaters Of The Boyne River) on the south side PLUS 3 Large Ponds With A Bridge And Small Island And Fish In It,1 spring fed, second river stream supply and third one connected for all kinds of nature involved. Do you want to stage large parties ?? This is it OR Need large space with 2 shops? Large 49 Feet X 37 Feet Shop For 4 More Cars with your own tool/shop area and large mezzanine and self electrical panel and furnace ,concrete is thick for heavy vehicles and some gravel drainage Third structure for Extra Shop/Storage For Landscaping Equipment attached to large shop with newer front gate/door and metal sheeting as well. After work relax Rectangular Inground Swimming Pool, Large Deck Walk Out From Main House Overlooking Your Peace Of Paradise. What Else, Security Cameras All Over Even Inside The Shop. Lots Of Walking Trails Through The Forest And Ponds With some more Light Posts To Walk At Night with kids or alone w/glass of wine. You Will Not See Your Neighbors At All As The Whole Front and all surroundings Of The Property Is Protected With Forest and Nature. Remember The Second Living Quarters, presents 1Bedroom House Full With eat-in Kitchen, Living-room overlooking and walkout to land, Dining-room with large window and large coat closet, Large Bedroom and walk-in closet plus 4 Pcs Bathroom and storage room with another electrical panel (this section is above ground) Walk Out To Your Own deck with endless views of the gardens. Stunning Sunrise scenery. Just an amazing property for large families, work from home or have it all for your-self JUST WOW. Only 2 Minutes to all stores in Shelburne, mechanics, gas stations, Highways, less than an hour to Wasaga Beach, centrally located nearby all but really private from everyone.WOW. (id:60365)
575 Guelph Street
Kitchener, Ontario
Experience elevated living in this newly built semi-detached home, ideally located in one of Kitcheners most walkable and vibrant neighborhoods. Designed with modern lifestyles in mind, this beautifully appointed residence features three generous bedrooms and three elegant bathrooms, blending style and functionality throughout. The bright and open main floor is perfect for entertaining, highlighted by a striking wall of floor-to-ceiling windows and sliding doors that fill the space with natural light and provide seamless access to the backyard. The sleek, contemporary kitchen boasts high-quality finishes, premium appliances, and a smart layout that flows effortlessly into the living and dining areas. A chic two-piece powder room adds convenience on the main level. Upstairs, the serene primary suite offers a private retreat with its own balcony, a spa-inspired ensuite with double sinks and a walk-in shower, and generous closet space. Two additional bedrooms, a second full bathroom, and a full laundry room complete the upper level, offering comfort and practicality for everyday living. The unfinished basement, with impressive 9-foot ceilings, presents exciting potentialwhether as a home gym, office, media room, or future in-law suite. Just minutes from downtown Kitchener and steps to the LRT, expressway, transit, parks, and everyday amenities, this home delivers the perfect balance of luxury and location. This is your opportunity to own a truly exceptional home in the heart of Kitchener. (id:60365)
573 Guelph Street
Kitchener, Ontario
573 Guelph Street Where Modern Elegance Meets Everyday Comfort. Step into luxury with this newly built, semi-detached home located in one of Kitcheners most walkable and convenient neighbourhoods. Boasting three spacious bedrooms and three beautifully finished bathrooms, this home is thoughtfully designed for modern living. The bright and spacious main floor is an entertainers dream, featuring an open-concept layout and a stunning back wall of floor-to-ceiling windows with sliding doors that flood the space with natural light and offer seamless access to the backyard. The kitchen impresses with sleek finishes, quality appliances, and a stylish yet functional design that flows effortlessly into the living and dining areas. A convenient 2-piece powder room completes the main level. Upstairs, the serene primary suite features its own private balcony, a luxurious ensuite with a walk-in shower and double sinks, and ample closet space. Two additional bedrooms, a second full bath, and a dedicated second-floor laundry room provide ultimate convenience for busy households. The unfinished basement with soaring 9-foot ceilings presents endless potential for future living spacewhether you envision a cozy media room, home office, or fitness area. Located just minutes from downtown Kitchener, with easy access to the LRT, public transit, the expressway, and fantastic local amenities, this exceptional property offers both luxury and lifestyle. Don't miss your opportunity to call this refined Kitchener residence home! (id:60365)
64 Toronto Avenue
Wawa, Ontario
Welcome to 64 Toronto Ave, located in one of Wawas most sought-after neighborhoods. The main floor features two bedrooms, a living room, a dining area, and a 4-piece bathroom, offering a practical layout. The finished basement, recently updated, provides additional living space with a family room, den, laundry room, mechanical room, and a 3-piece bathroom. Exterior highlights include a front entry deck, enclosed side porch, and a rear patio, perfect for outdoor enjoyment. The property also features a heated and wired storage shed, a fully fenced yard, and an asphalt driveway for added convenience. A great opportunity for those looking for a well-maintained home in a great location. Schedule your viewing today! (id:60365)
32 Martindale Crescent
Brampton, Ontario
Nestled in one of West Brampton's most sought-after neighbourhoods, 32 Martindale Crescent is a beautifully maintained 4-level backsplit that perfectly blends comfort, versatility, and income potential. This detached home is ideal for families, investors, or those seeking a live-and-earn lifestyle, thanks to its three self-contained units. 4+1 spacious bedrooms above grade plus an additional basement bedroom, offering ample space for growing families or tenants.Three Separate Units: Each level has been thoughtfully designed to provide privacy and functionality-live in one unit and rent out the others for steady income.Rental Income Ready:Upstairs Unit: Tenanted and generating $2,500/month (tenants willing to stay).Main Floor Unit: Recently rented for $2,100/month, currently vacant-ideal for owner-occupancy or new tenants.Basement Unit: Tenanted and bringing in $1,500/month (tenant willing to stay).This home has been recently renovated and freshly painted, offering a clean, move-in-ready experience. Major upgrades include:New roof and furnace (2020).Updated electrical panel (2018)New pot lights throughout the home and garageGarage upgrades: new drywall, modern garage door with Wi-Fi opener, and a professional security camera system with receiverNew asphalt driveway (2018)New cement back porch and sidewalk (2020)Enclosed sunroom with three sliding doors, perfect for year-round enjoyment10x10 shed with cement pad for extra storageSituated on a quiet, family-friendly crescent, the property offers easy access to parks, schools, public transit, and shopping centers. The area's excellent connectivity and community atmosphere make it ideal for both homeowners and tenants.Whether you're an investor expanding your portfolio or a homeowner looking for additional income streams, offers exceptional value, versatility, and long-term growth potential.A rare opportunity-move in, rent out, and watch your investment grow. (id:60365)
2 - 4201 Longmoor Drive
Burlington, Ontario
Beautifully updated 3 bedroom home backing onto Iroquois Park in South Burlington. Welcome to 2-4201 Longmoor Drive, a modern and spacious home nestled in a family friendly community within walking distance to schools, parks, and trails. The stylish entryway accent wall sets the tone for the modern design and thoughtful touches throughout the home. The bright open concept layout features an updated kitchen with a large island, subway tile backsplash, stainless steel appliances, and timeless cabinetry with crown moulding. The spacious living and dining area have a walkout to the fully fenced backyard with no backyard neighbours! A powder room completes the main level. Upstairs, you'll discover the oversized primary bedroom boasting a walk-in closet outfitted with a closet system and a modern 3-piece ensuite. Two additional generously sized bedrooms and an updated main bath with a double vanity complete the upper level. The finished basement adds plenty of additional living space and storage options. Further updates include fences (2021), downspouts and eavestroughs (2023), front door (2023), roof (2024), and air conditioner (2024). Located close to schools, shopping, restaurants, and transit and within close proximity to the 403 and the Appleby Go Station this home has everything you need! (id:60365)
1606 Eglinton Avenue W
Toronto, Ontario
Prime commercial property with mixed-use and redevelopment potential in a high-growth area.Retail unit leased to a restaurant for 5 years at $3,000/month with escalation. Includes basement, rear parking, and laneway access. Located beside the new Eglinton Station and steps to Allen Subway Station (Eglinton W & GO Transit). Surrounded by high-density residential development and future growth opportunities. (id:60365)
229 Queen Street
Milton, Ontario
Just South of Downtown Milton. Detached home on a 54 x 120 ft lot with 3+1 bedrooms and a large kitchen overlooking the backyard. Original wood trim, French doors, and a wide front porch add warmth and character. 700 sq ft workshop + garage ideal for hobbyists, storage, or future ideas. Parking for four cars, plus extra parking lot directly behind - perfect for downtown events like Steam Era, the Car Show, or the Fair. Mature trees provide shade and privacy. Updates: Fully rewired (no knob & tube), plumbing upgraded, exterior painted, new front porch, roof 6 years old. One street south of Main Street - you can see Town Hall from your front yard. Walk to cafés, shops, restaurants, and community events. (id:60365)
Basement - 1527 Leger Way
Milton, Ontario
Welcome to this beautiful basement unit. This home offers a great value to your family! Open concept style from kitchen that includes eat-in area, hard countertops, upgraded SS appliances, decent living room and upgraded bathroom with 2 good sized bedrooms. Beautiful exterior makes it looking more attractive. Amenities, highway, and schools are closed by. Do not miss it! (id:60365)

