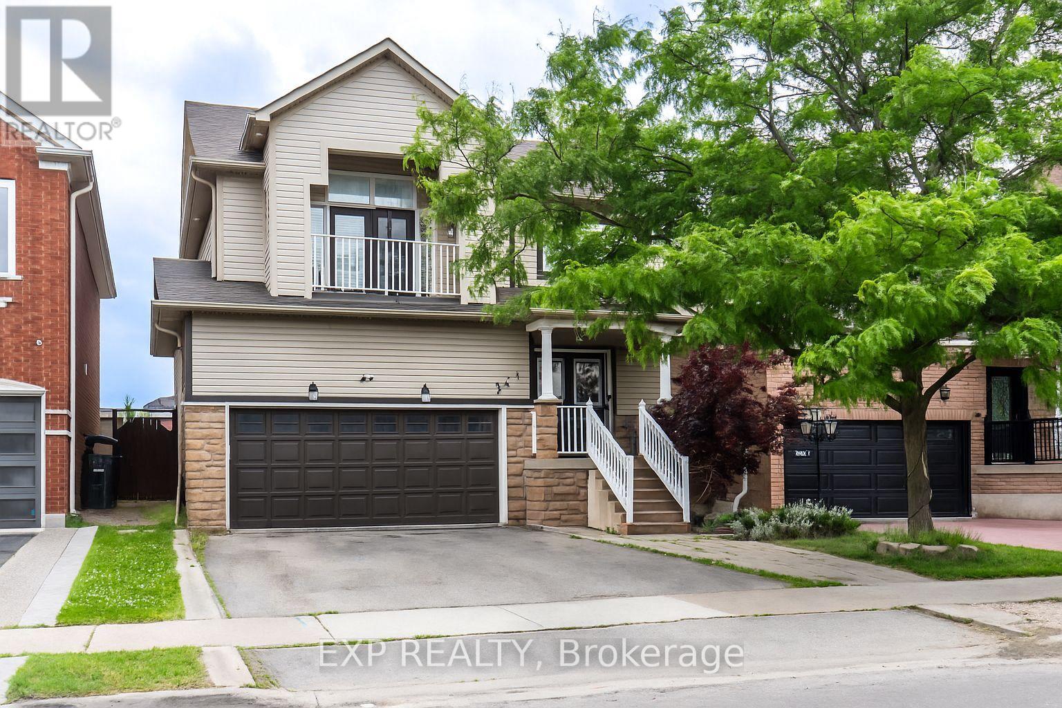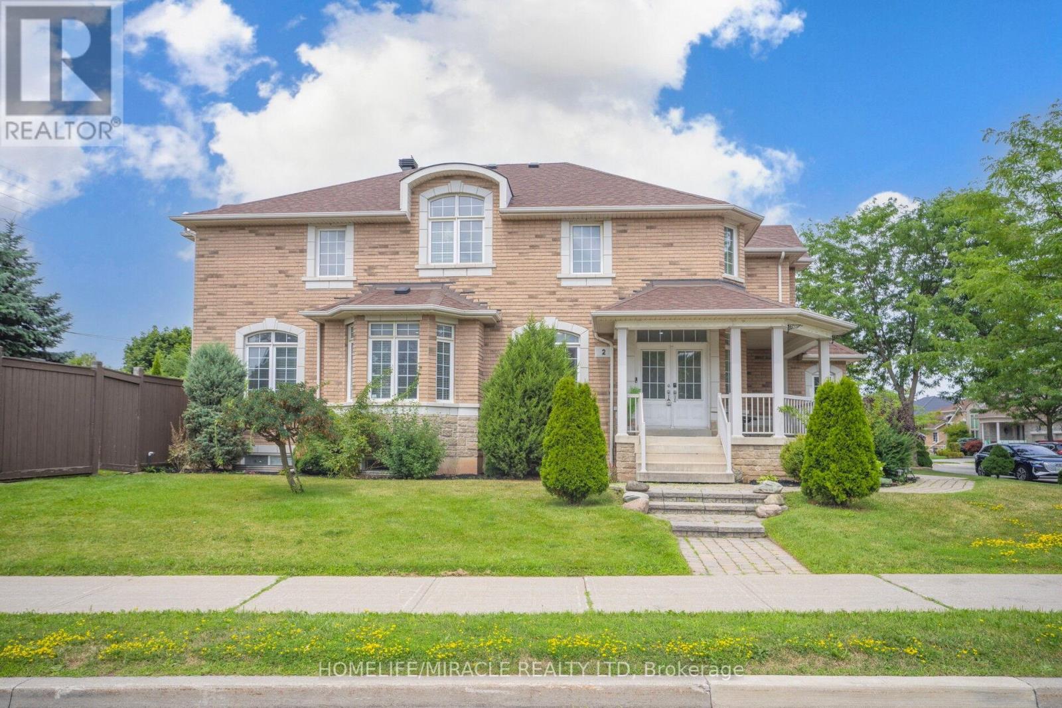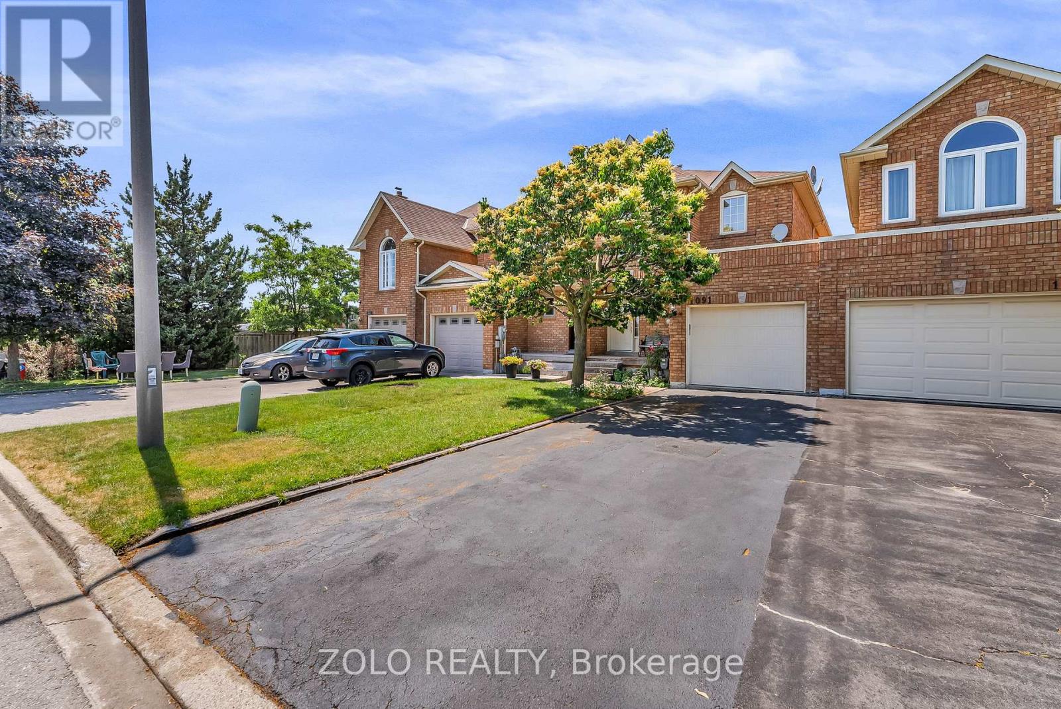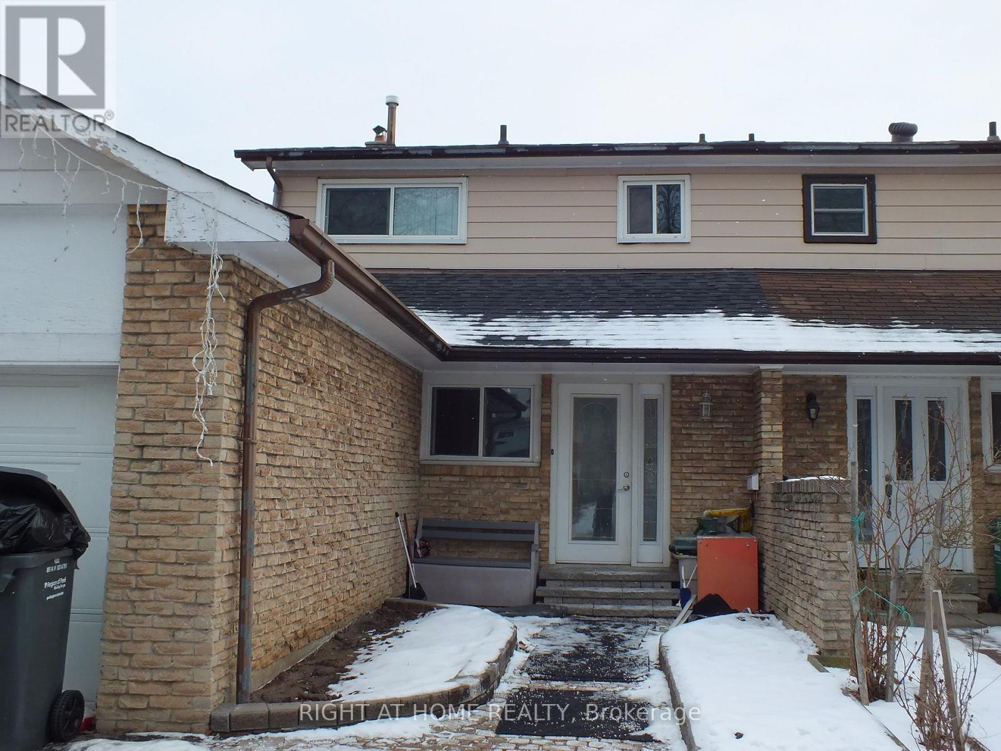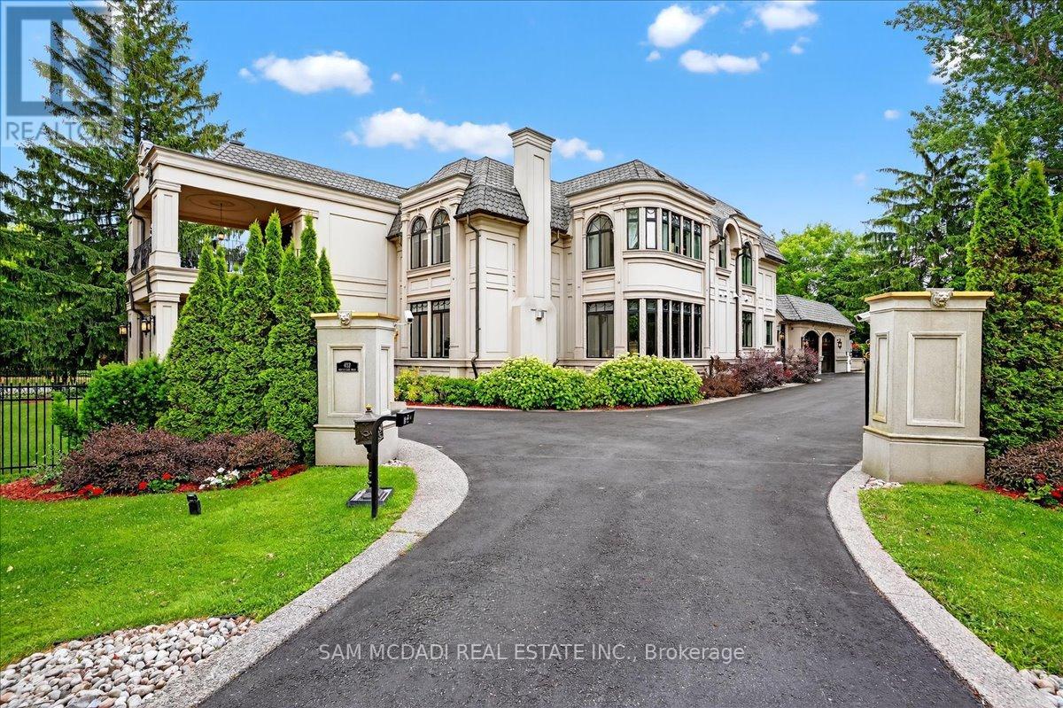188 Beaveridge Avenue
Oakville, Ontario
Stunning Luxury 4-Bedroom Townhome in Prime North Oakville! This move-in ready home offers 4 spacious bedrooms, 3.5 upgraded bathrooms, and a striking stone exterior. Inside, enjoy 9-ft ceilings, hardwood floors, pot lights, and modern fixtures throughout. The upgraded kitchen features granite countertops, a large island, and flows into a bright living room and breakfast area with views of the interlocked backyard. A seperate office/formal living space on the main floor adds flexibility. Upstairs boasts a laundry room and upgraded bathrooms with granite finishes. The finished absement includes a dry kitchen and bar-perfect for entertaining. Outside, enjoy a fully interlocked backyard with fence lighting, a gazebo, and an extended driveway. EV-ready garage, oak staircase, California shutters, and no carpet throughout. Steps from parks and top-rated DDW School, and close to all major amenities. Luxury, comfort, and location-all in one exceptional home. (id:60365)
334 Van Kirk Drive
Brampton, Ontario
Welcome to this beautifully maintained 4+2 bedroom, 4-bath detached home with a double car garage and scenic pond views. Featuring an open-concept layout, hardwood and laminate floors, vaulted ceiling in the family room with walkout to a balcony, and a large eat-in kitchen that opens to a spacious backyard with a deck and above-ground pool. Finished basement with a separate entrance offers great flexibility. A perfect blend of space, comfort, and location. (id:60365)
2 Roycrest Street
Brampton, Ontario
A Rare Gem in Prestigious SneLgrove Community! Rare Find! Welcome To 2 Roycrest St Brampton, Situated On A Prem. Corner Lot W/4+3 Bdrm,4 Washrm Detached Home In One Of The Most Sought-Out Areas In Brampton. Huge Stamped Driveway Fits 4 Cars; Totalling 6 Prkg Spots. Laundry On Main Floor. Rare 3 Bdrm Bsmt W/9Ft Ceiling & Sep Ent. Absolutely Gorgeous Home Features All Upgrades A Home Owner Would Ever Want! Sep Living, Dining & Family Rm, Custom Gourmet Upgraded Kitchen. Perfect Layout W/Remarkable Bdrm Sizes, Solid Oak Staircase. S/S Fridge, S/S/ Gas Stove Top, S/S Dishwasher Front Load Washer And Dryer Sprinkler System, Separate Entrance To Basement. (id:60365)
1091 Wilmington Drive
Mississauga, Ontario
Welcome To This Beautifully Maintained 3 Bedroom Townhouse In The Heart Of Mississauga. Featuring A Spacious Layout, A Bright Kitchen With Access To Backyard & Patio, A Cozy Living Area Perfect For Family Gatherings. The Upper Level Offers 3 Generously Sized Bedrooms And 2 Baths Ideal For Growing Families Or Professionals. Enjoy A Private Backyard, Attached Garage And Easy Access To Top Rated Schools, Shopping, Public Transit And Major Highways. A Fantastic Opportunity To Own In One Of Mississauga's Most Sought After Communities! (id:60365)
40 Maldives Crescent
Brampton, Ontario
A tranquil country escape in the middle of the city, nestled on a premium south-facing lot that backs onto a ravine! Prime Location: quiet street, park, schools, shopping, and transit in walking distance. Outdoor Oasis: large saltwater pool, two decks, and three patio areas and pool cabana. The meticulously landscaped property features a variety of gardens with perennial flowers, shrubs and mature trees. Elegant Interiors: High-quality wood flooring flows throughout the home, complemented by ceramic tiles. Beautiful backsplash throughout the kitchen. Marble fireplace mantle is a beautiful focal point in the Grand Room. Spa-like ensuite bathroom with soaker tub. Many builder upgrades, including 10-ft ceilings, walk-in closets and pantry, and upgraded windows throughout the home that really bring in the natural light. Lookout basement with large windows, includes a full bathroom and storage room. Convenient Exterior: outdoor sprinkler system, and separate side door entrance with access to basement and garage. *For Additional Property Details Click The Brochure Icon Below* (id:60365)
2406 Poplar Crescent
Mississauga, Ontario
Spacious Family Home for Lease Prime Clarkson Location!Welcome to this generously sized 3-bedroom detached 5-level backsplit in the highly sought-after Benedet Woods community of Mississauga's Clarkson neighbourhood. Nestled on a quiet, tree-lined crescent, this home offers a safe, family-friendly atmosphere with nearby parks, trails, schools, shopping, transit, and easy access to the QEW, Hwy 403, Clarkson GO Station, and the Oakville Entertainment Centrum. Families love the layout of a backsplit, and this is the largest style available offering space, privacy, and flexibility. The upper three levels are available for lease (note: basement is rented separately), providing excellent separation between living and sleeping areas.The main level features a grand hall with soaring 14ft ceilings, an bright open living room, a large formal dining room, and a spacious eat-in kitchen with modern finishes, full-size stainless steel appliances, and sun-filled windows. Upstairs you'll find three spacious bedrooms with hardwood floors, large closets, and oversized windows. The primary bedroom includes a private 2-piece ensuite, and walk in closet, while a full 4-piece bathroom serves the other two bedrooms.The lower level boasts an expansive family room with walkout to a large patio and fenced backyard perfect for entertaining, BBQs, or relaxing in your private green space. There's also a versatile 4th bedroom or home office, a 2-piece washroom, laundry with ample storage, and a convenient side entrance.Extras include a charming covered front porch, ample driveway parking, and a fantastic location. Utilities extra. Don't miss this rare opportunity in one of Mississauga's most desirable neighbourhoods! (id:60365)
84 - 30 Fieldway Road
Toronto, Ontario
Discover the perfect balance of indoor comfort and outdoor luxury in this bright, multi-level 2-bedroom condo townhouse offering just over 900 sq ft of modern living space. The standout feature? A rare, private rooftop terrace with a gas BBQ hook-up, perfect for entertaining, unwinding, or taking in the sunset skyline right in the heart of the city. Inside, you'll find thoughtful upgrades throughout, including wide-plank laminate flooring, 9-foot ceilings on the main floor, stone countertops, an undermount sink, sleek iron picket railings, and a spa-inspired glass-enclosed shower. The primary bedroom also boasts a private balcony for a quiet retreat and a breath of fresh air. Located in one of Etobicoke's most vibrant and connected neighborhoods, you're just a short walk to Islington Subway Station, Kipling GO, parks, shops, cafes, and restaurants. With excellent transit options, a friendly community feel, and convenient amenities like visitor parking, secure bike storage, and included yard maintenance, this home offers the best of city living without the hassle. (id:60365)
512 - 1421 Costigan Road
Milton, Ontario
Welcome To The Ambassador, Luxury Living. This Stunning 2-Bedroom Suite Built By Valery Homes Offers An Exquisite Living Experience. Featuring 9'0" Ceilings with Abundance Of Natural Light.The Attention To Detail Throughout The Suite Is Exceptional, With Tons of Storage room. Custom Kitchen With lots of storage and a unique Hiden Built-In Slide Out Dinnette Table Saving Space, Truly A Sight To Behold, Providing The Perfect Place To Prepare Gourmet Meals Or Entertain Guests. Sqft of 994 Sq/Ft Living Space, There's Plenty Of Room To Relax and Unwind. Large Ensuite Laundry Convenient Feature That Saves You Time And Effort, Featuring A His And Hers Closet Providing Ample Space For Wardrobes. One Highlights Of This Condo Is The Large Walk-Out Balcony That Offers Open Views Of The Surrounding Neighbourhood. (id:60365)
7458 Catalpa Road
Mississauga, Ontario
5 Level Back Split, 4 Bedroom + 2 Bedroom "*LEGAL Basement* In Excellent Location. Very Spacious Home. New Kitchen, Freshly Painted. Walk Out To Your Private Backyard, Fully Fenced (No Houses Behind). No Carpet in the house Main And Upper Level. Furnace (2023), Close To Westwood Mall, Plaza, School, Park, Bus Terminal, Transit Highway Etc. (id:60365)
522 Cavell Drive
Mississauga, Ontario
Location, Location, Location- Spacious Semi-Detached Family Home with Endless Potential. This Home Boasts solid bones, generous room sizes and plenty of Natural Light throughout. Perfect for First-time Buyers, Renovators or Investors, an Exciting Project with Huge Potential. Granite Counters, Backslash, Newer Kitchen Cabinets. Potlights, Newer see Through-Staircase. Located in the Cooksville Area, Close to all Amenities. 5 car parking, Great Neighbourhood, Mavis & Queensway Area. Shed, Interlock entrance. Inground Pool, Just needs your finishing touches. Great Starter Home. This Home needs your Vision. Don't Delay. Home being sold as is. (id:60365)
46 Main Street S
Halton Hills, Ontario
The Downtown Core 2 zoning is ideal for home-based businesses, trades, or hobbyists looking for the convenience of working from home. The oversized heated detached garage, with 12 ft ceiling its perfect for hobbyists, storage, plus a 6-car driveway off Brock Street for parking. This updated detached home is nestled on a spacious 49 ft x 150 ft lot with a creek running thru-it adding a rare blend of charm, space, and enjoyment. Inside, the home is bright and open concept renovated eat-in kitchen is great for entertaining and everyday living. The updated bathroom offers a relaxing Jacuzzi tub. Updated windows overlook the spacious pet and children friendly fenced back yard. The 2nd floor principal bedroom offers a cathedral ceilings, walk-in closet, and a 3-piece ensuite. Step outside to the covered deck, perfect for outdoor gatherings, BBQs, or relaxing rain or shine. Location is everything and this home is just minutes to Fairy Lake, schools, GO Transit, and major commuter routes, making it easy to get wherever you need to go. (id:60365)
432 Bob-O-Link Road
Mississauga, Ontario
Set in South Mississauga's exclusive Rattray Marsh enclave, this mesmerizing custom built estate offers nearly 10,000 SF of luxurious living space & resort-like amenities rarely found in the GTA. Gated, grande & architecturally refined, this residence showcases timeless interior & exterior finishes including exceptional curb appeal of well-manicured lands. Upon entering, a dramatic open to above front foyer with sweeping staircase & coffered ceilings welcomes you in. Prodigious elite living spaces feature statement finishes including intricate wainscotting, built-in surround sound, expansive windows & custom millwork throughout. Designed for the ultimate chef's culinary experience, the kitchen integrates high-end appliances, custom countertops & an oversized island with ample space to gather around. The family room with floor to ceiling gas fireplace & 20ft ceilings can be seen from the kitchen & provides an overview of the indoor swimming pool. Designed for year-round entertainment, the indoor pool area boasts a wet bar, a sauna, a 3pc bathroom & a lounge area with direct access to the meticulously kept grounds. Ascend above into the Owners Suite elevated with a 6pc ensuite, a boutique inspired walk-in closet & a private balcony. Each additional bedroom on this level showcases its own design details with ensuites & walk-in closets. The lower level completes this home & tailors to a wide range of entertainment options including a large recreational area, a wet bar, an exercise room, a guest bedroom, a theatre & more. An abundance of sought-after amenities can be found throughout including a smart home automation system, multiple gas fireplaces, a secondary kitchen, radiant floors, custom lighting & a back-up generator. Situated moments from superb private & public schools, lakefront parks, Clarkson Village and Port Credits renowned restaurants, this home is tailored for the most discerning of Buyers looking for the absolute best in location, size, and amenities. (id:60365)


