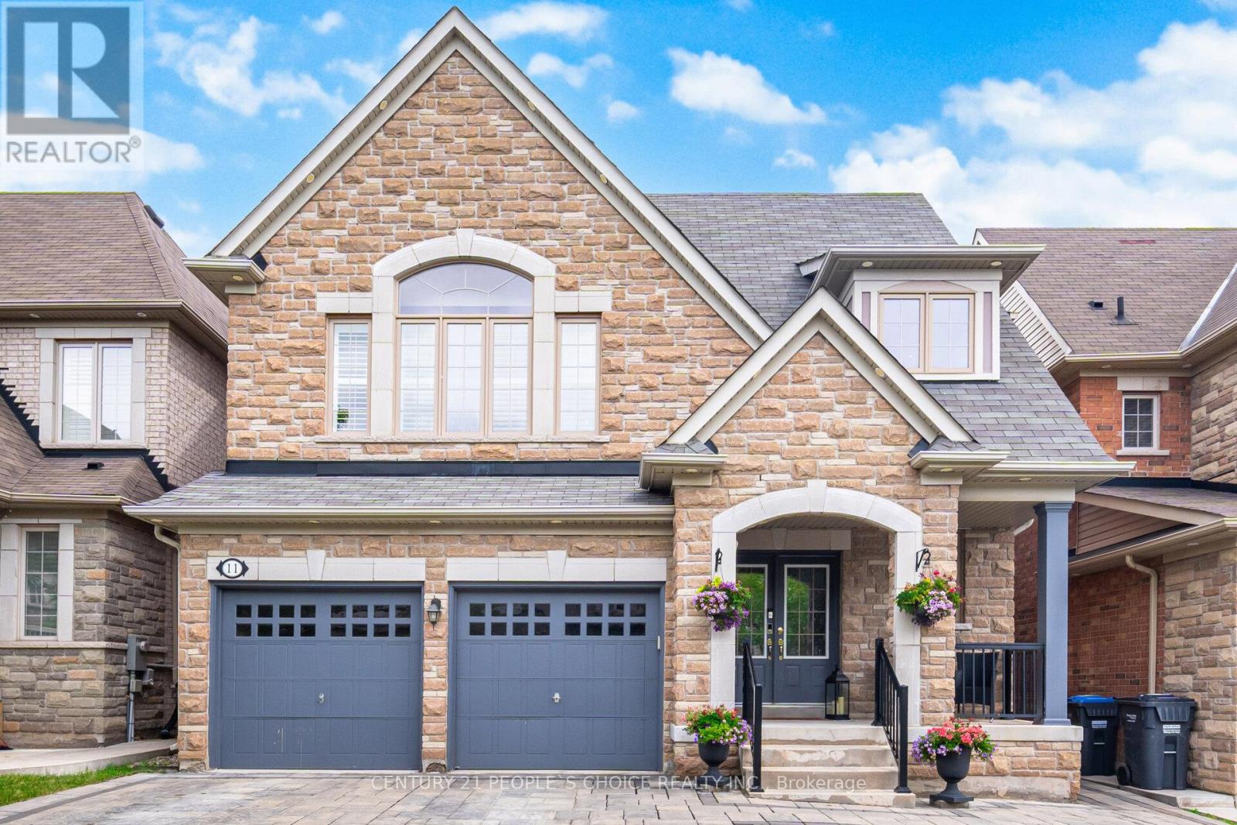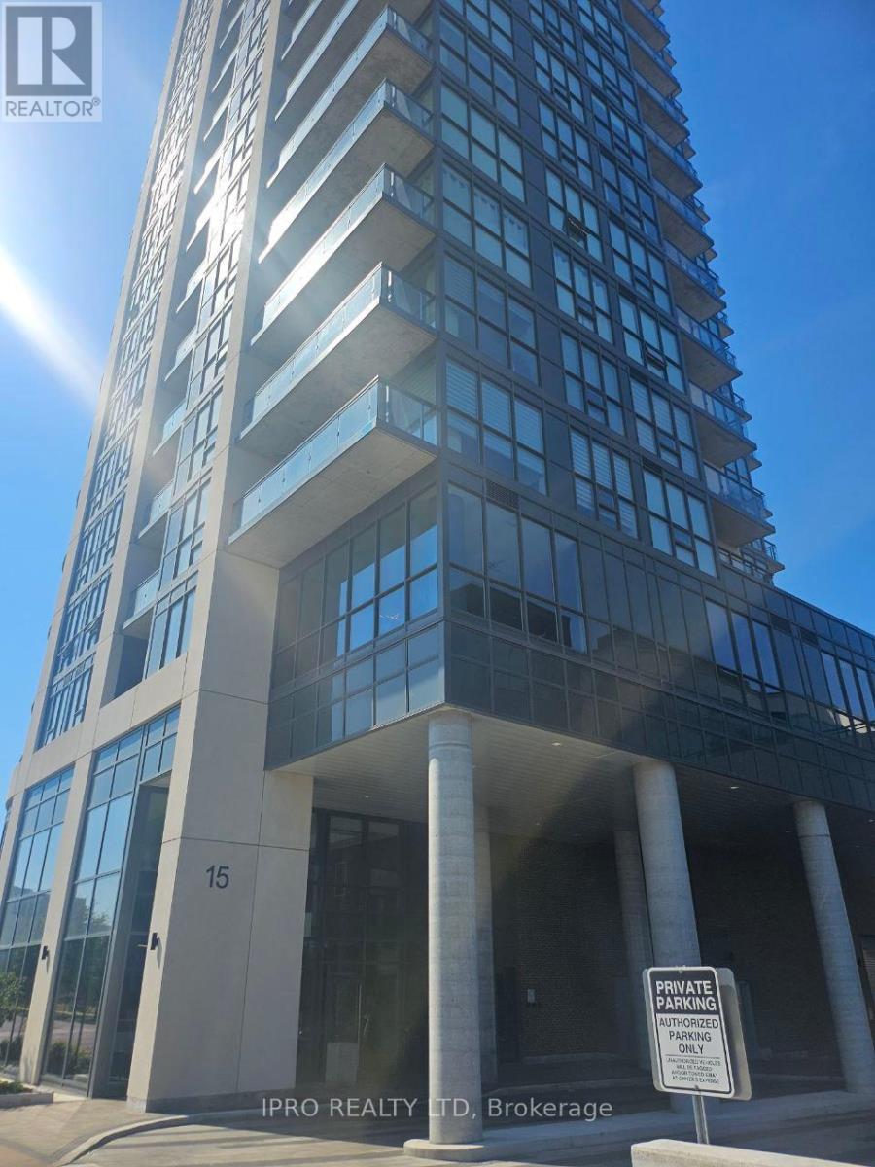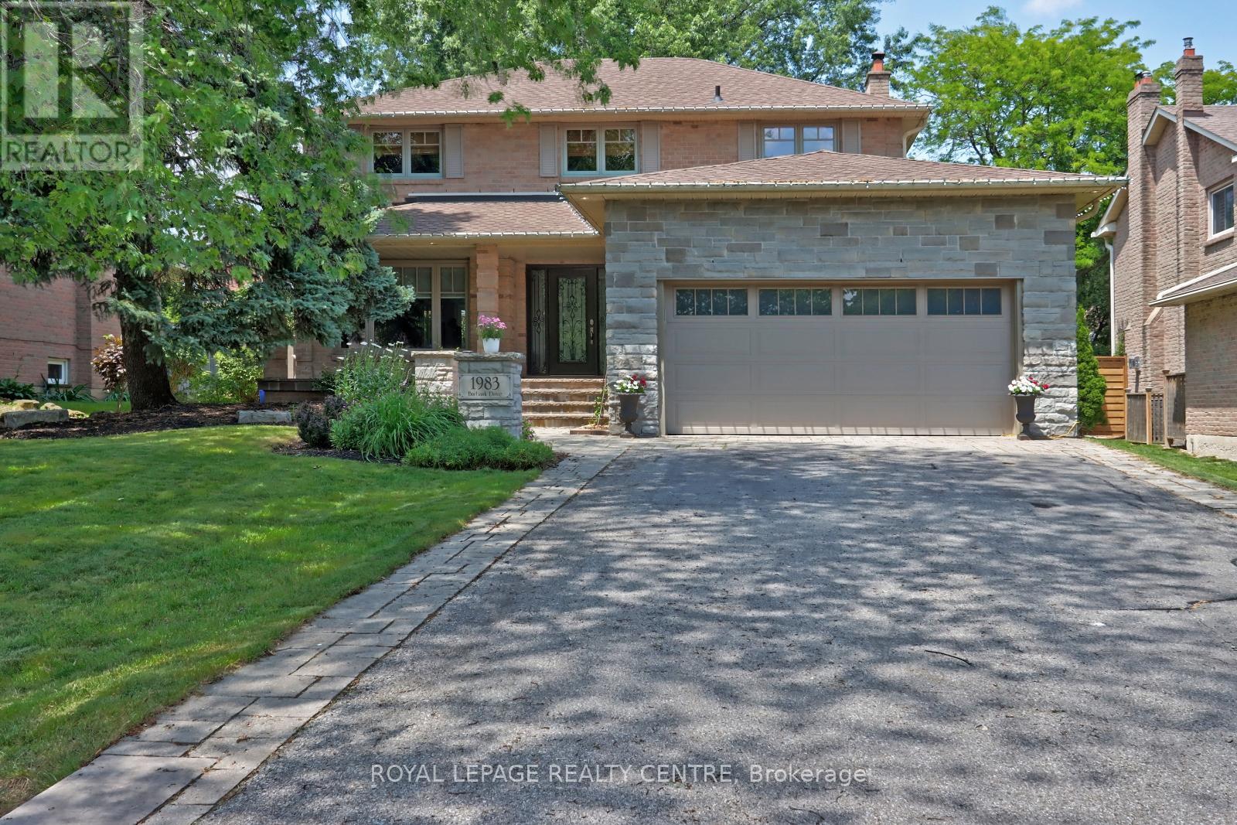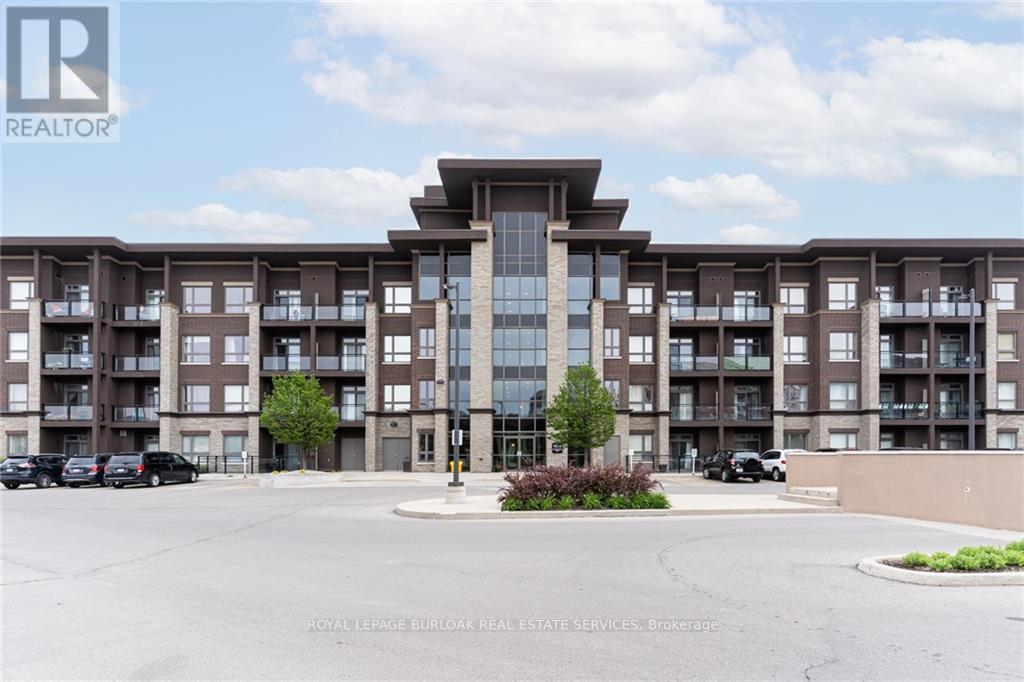3103 Perkins Way
Oakville, Ontario
Amazing Brand New 4 Bedroom & 4 Bath END UNIT Townhouse Available for Lease in Convenient Joshua Meadows Community Just Minutes from Highway Access, Shopping, Restaurants & Many More Amenities! Stunning Kitchen Boasts Huge Centre Island with Breakfast Bar, Quartz Countertops, Classy Tile Backsplash, Stainless Steel Appliances & Bright Breakfast Area with W/O to BBQ Deck. Engineered Hdwd Flooring & Unique Waffle-Style Ceilings Through Open Living or Dining Room & Open Concept Family Room with Electric Fireplace. 2pc Powder Room & Garage Access Complete the Main Level. 3 Good-Sized Bedrooms, Convenient Upper Level Laundry Room, Linen Closet & 5pc Main Bath (with Double Vanity & Combined Tub/Shower) on 2nd Level. Spacious Primary Suite with Huge W/I Closet & Luxurious 5pc Ensuite with Double Vanity, Freestanding Soaker Tub & Large Glass-Enclosed Shower. 2nd Bedroom Features W/O to Balcony. Impressive Guest/4th Bedroom Suite on 3rd Level Boasts W/I Closet, 4pc Ensuite & W/O to Upper Balcony! Fabulous Additional Living Space in the Finished W/O Basement with Bright Rec Room with Large Window & W/O to Yard, Plus Additional Unfinished Area & Great Storage Options. 2,498 Sq.Ft. of A/G Finished Living Space Plus Finished Basement Area! Large Windows Thruout the Home Allowing Loads of Natural Light! 10' Ceilings on Main Level / 9' on 2nd & 3rd Level! Property Backs onto the Aymond Valley/Natural Heritage System. (id:60365)
11 Vernosa Drive
Brampton, Ontario
Beautifully upgraded 4-bed, 4.5-bath detached home in prestigious Credit Valley. Features hardwood & ceramic floors, California shutters, open-concept living/dining, and a modern chefs kitchen with granite counters, built-in oven/microwave, backsplash, and walk-out to patio. Cozy family room with gas fireplace. Spacious primary bedroom with ensuite & walk-in closet. Finished basement with separate entrance, 2 bedrooms, 3-pc bath & laundryperfect for in-law suite. Charming front porch, landscaped yard, large deck, 4-car driveway & double garage. Located on a quiet street, close to schools, parks, transit, shopping & major highways. A perfect blend of comfort, style & convenience! (id:60365)
3410 - 310 Burnhamthorpe Road
Mississauga, Ontario
Gorgeous 2+1 Bdrm, 2 Full Bath Apartment In The Luxurious 'Tridel Ovation'! This Apartment Boasts A Spectacular Southwest View! It IncludesAn Open Concept Floor Plan, Laminate Throughout, Granite Counters & Upgraded Stainless Steel Appliances! You Will Not Be Disappointed! (id:60365)
1141 Westview Terrace
Oakville, Ontario
Don't miss the chance to own this immaculately maintained 3-bedroom, 2.5-bath townhouse nestled in one of Oakville's most sought-after neighborhoods. The main floor showcases a stylish updated kitchen equipped with stainless steel appliances, quartz countertops, a stone backsplash, new double sink, and an eat-in breakfast area that effortlessly flows into a low maintenance backyard perfect for family gatherings. The luxurious primary suite offers a walk-in closet, California shutters, and newly renovated four-piece ensuite. Two additional tastefully appointed bedrooms and a stylish 4-piece bath ensure both comfort and convenience. While the finished basement further enhances your living area, showcasing a versatile additional room. Ideally situated just minutes from top-rated schools, Oakville Trafalgar Memorial Hospital, Glen Abbey Community Centre, and a network of beautiful trails and parks. Recent upgrades include: new shut-off valves on all faucets and toilets, including backyard, and garage. Kitchen enhancements (2024), bathroom renovations including new toilets, countertops, flooring, and ensuite vanity (2023), newer windows (2018), new aluminum railings, and columns on the front porch (2023), updated blinds and LED light fixtures throughout. ***BONUS***The buyer has the option to choose a new washer and dryer from Home Depot, valued at up to $2,500, tax included, as well as new engineered hardwood installation for the living/dining room from Home Depot, valued at up to $4,700, tax included. Both offers are subject to availability and installed prior to closing. (id:60365)
20 - 93 Hansen Road N
Brampton, Ontario
Lovely 3 bedroom townhouse in desirable & well kept complex with a outdoor pool and party room. Spacious foyer, ceramic floors thru to updated eat-in kitchen w/granite counters and undermount sink, lots of cabinets, S/S fridge, stove and b/i dishwasher, family sized living room and dining room, w/walkout to fully fenced yard, 2 pc powder room, large front closet, huge primary bedroom w/ double closet, mirrored glass doors, double door entry, 2 other big bedrooms with double closets, linen closet, renovated main 4 pc bath, finished basement with rec room, common area, laundry nook with washer and dryer, 3 pc bath and loads of storage, central vac, central air, h/e furnace(2023) and humidifier. (id:60365)
1407 - 15 Lynch Street
Brampton, Ontario
Welcome to this bright and spacious unit featuring 9 ft ceilings, stylish laminate flooring throughout, and floor-to-ceiling windows that flood the space with natural light. Enjoy breathtaking northwesterly views from your private balcony. The open-concept layout includes a contemporary kitchen with stainless steel appliances, quartz countertops, and a center island. Around 650 sq. ft. of elegant living space plus a 44 sq. ft. balcony. Comes with 1 underground parking and 1 locker. Conveniently located just steps from Brampton GO, Gage Park, the library, shops, restaurants, the hospital, and major highways. Perfect for first-time buyers or savvy investors don't miss this opportunity! (id:60365)
705 - 100 County Court Boulevard
Brampton, Ontario
Attention ! First Time Home Buyer ! Its a Steal Deal ! Buy Before its too late . Beautiful 2 +1 Bedrooms Condo Unit with 2 Full Bathrooms. Excellent Location Close to upcoming LRT, Hwys, Groceries, Banks Shopping Plaza, Sheridan College. It also comes with Large Size Solarium Can Be Used As A 3rd Bedroom. Primary Bedroom Comes With 4 Pc En-Suite Bathroom. Two Fully renovated Bathrooms with Glass Shower Panels. New Blinds. New Paint. 24 Hours Concierge/Security Services .Condo Fee includes all the utilities like : Hydro, Heat, Water ,Internet, Building Insurance ,Parking. (id:60365)
110 - 200 Cresthaven Road
Brampton, Ontario
Fantastic opportunity for first-time buyers or investors! This bright and spacious 3+1 bedroom, 3-bathroom end unit townhome features a practical open-concept layout on the main floor, perfect for modern living. The large living room is filled with natural light from a big front window, creating a warm and inviting atmosphere. The kitchen features a center island that offers added prep space and seating. Upstairs, you'll find a generous primary bedroom with a walk-in closet and semi-ensuite bath. The professionally finished basement provides versatile space ideal for a rec room, office, or an additional bedroom. Step out back to enjoy a clear, open-sky view and an above-ground pool-perfect for relaxing or entertaining. Located on a quiet street just steps from Cresthaven Park and close to top-rated schools, dog parks, conservation areas, shopping, and Hwy 410. Don't miss this move-in-ready gem in a highly desirable neighborhood! (id:60365)
1983 Burbank Drive
Mississauga, Ontario
This Home Has All The Boxes Checked Off. Impressive Curb Appeal YES. Over 3,400 Sq Ft Of Total Living Space YES 4+1 Bedroom, 4 Bathroom Home Situated In One Of Sawmill Valleys Favorite Streets Yes. Large Lot 60 X 125 Ft. This Lovingly Maintained Home Has Had All The Big Renos Done In Recent Years. Ideal For The Growing Family. Lets Start With Updates. Painted June 2025.Engineered Hardwood Floors Main Floor June 2025, New Staircase And Railing June 2025. Porcelain Tile Foyer, Powder Rm, Laundry Rm All Done June 2025. Designer Kitchen 2020 (See Photos) With Granite Counter Tops, Kitchen Appliances 2020. Furnace 2020, Roof 2014. Gutter Guards 2020, New Garage Door And Custom Stonework With Added Steel Beam For Garage Door And Surrounding Area 2019, Flagstone Custom Porch And Walkway 2020, All Windows 2007. All New Lighting On Main Floor Led Puck Lights Throughout, Front Door 2020, 3 Bathrooms Done In 2019 One Has Air Jet Tub. Gas Fireplace In Basement 2010. Open Brick Fireplace In Family Room. Completely Finished Basement With An Extra Bedroom Plus 3 Pcs Bathroom Perfect For That Teenager Or In Law. Deck Of Kitchen And Family Room For Morning Tea/Coffee Or Entertain Guests For A Little Bbq. 5 Minute Walk To Schools (Come Home At Lunch To Watch Leave It To Beaver Or Flintstones For Those Of You Who Remember The Good Old Days)Walkable To Plazas, Go Train, Buses. U Of T Campus, Plus Miles Or Nature Trails And Rivers At The End Of Your Street. South Common Rec Centre/Library Is Being Newly Rebuilt With Gym, Pool, Tennis, Skateboard Park, Plus Much More All Walkable (id:60365)
8 Harvestview Avenue
Caledon, Ontario
Don't miss this rare opportunity to build your custom built house on a premium infill lot in the heart of Bolton. This is more than just lot; it's your opportunity to build a legacy. Bolton offers unique blend of small-town charm and convenient access to urban amenities.Living at 8 Harvestview Avenue places you in the heart of this vibrant community, where you can enjoy: 1. Established Neighbourhood Feel: Benefit from the maturity and character of an established area, with mature trees, well-maintained streets, and a strong sense of community. This isn't just a lot it's a place to belong. 2. Convenient Amenities: Enjoy easy access to all the necessities of modern life, including excellent schools, shopping centres, restaurants, and recreational facilities. Everything you need is just moments away. 3. Natural Beauty: Bolton is surrounded by picturesque landscapes, offering opportunities for outdoor activities, from hiking and biking to enjoying local parks and conservation areas. Escape the hustle and bustle of the city while still being close to it all. 4. Strong Community Spirit: Bolton boasts a welcoming and friendly atmosphere, with numerous community events and activities throughout the year. You'll quickly feel right at home. 5. Excellent Connectivity: Enjoy convenient access to major transportation routes. Explore the surrounding areas with ease, while still enjoying the peace and quiet of the highly regarded town of Bolton. (id:60365)
235 - 5010 Corporate Drive
Burlington, Ontario
Open Concept, approximately 535 sq ft unit with 1 bedroom 1 bath, insuite laundry, 1 parking and 1 locker. Walking distance transit, restaurants, shopping, park, library, Rec/Community Centre Easy highway access and minutes to Go Train. Amenities include gym, party room, Rooftop patio with bbq's, geothermal heating and cooling. Included in monthly rent- heat, water. Tenant responsible for all other utilities. Immediate possession is available. (id:60365)
104 - 150 Sabina Drive
Oakville, Ontario
Welcome to this spacious 940 sq. ft. southwest-facing unit built by award-winning Great Gulf Homes, offering a bright and open-concept floor plan with 9.5 ft. ceilings and floor-to-ceiling windows that flood the space with natural light. Featuring two generously sized split bedrooms for privacy, including a primary suite with a 3-piece ensuite and walk-in closet. The versatile den can function as a dedicated home office or a formal dining area to suit your lifestyle. Enjoy a sleek, modern kitchen with granite countertops, a large center island, and extra pantry storage perfect for everyday living and entertaining. Step out onto your large private terrace with unobstructed city views. Ideally located close to Hwy 403, 407, QEW, and minutes to GO Transit and Oakville Transit. Surrounded by top retailers, restaurants, and everyday amenities. Quiet street with close access to the major roads. (id:60365)













