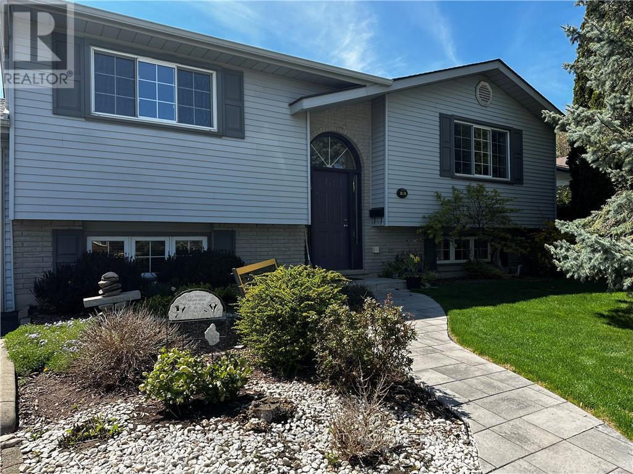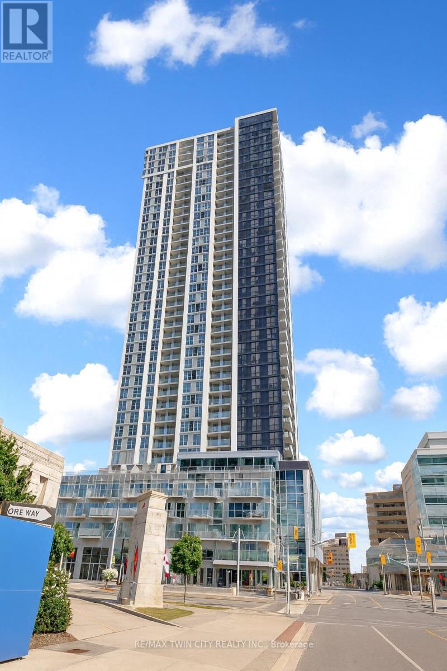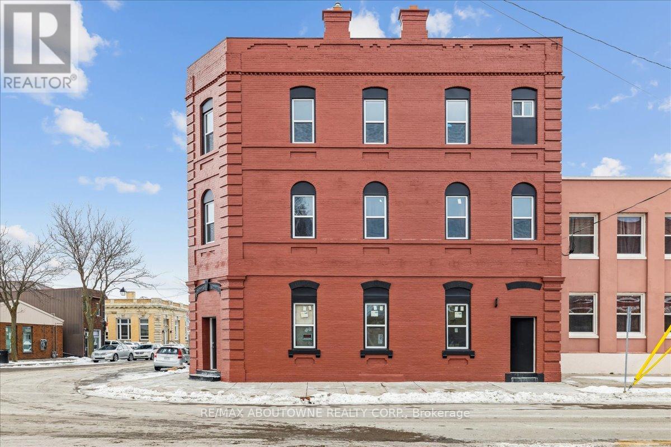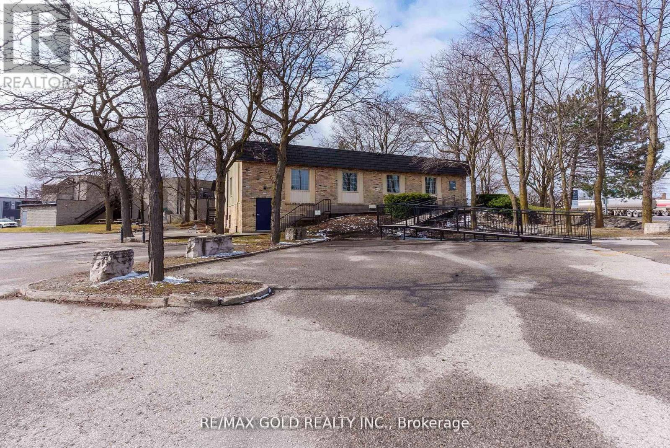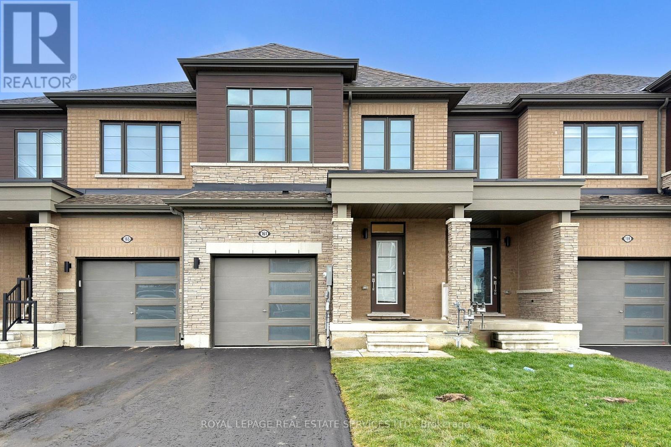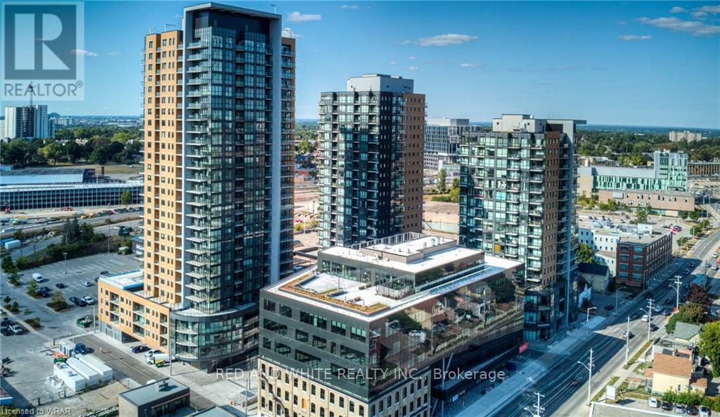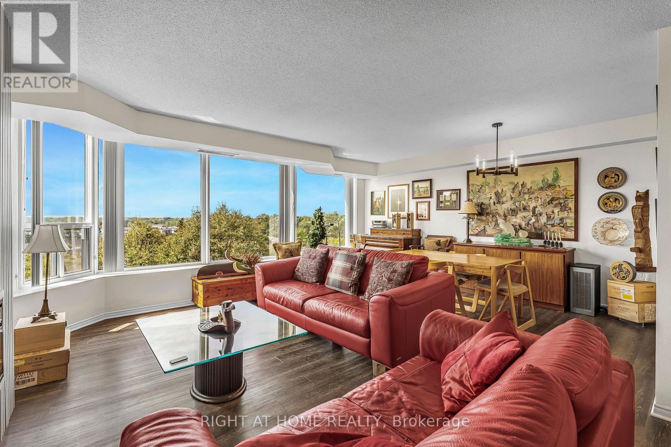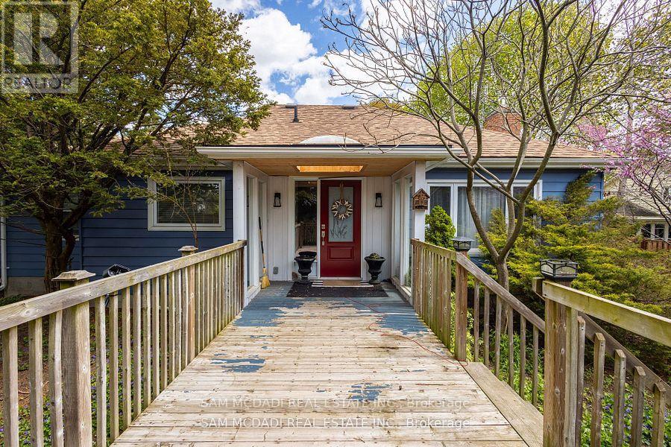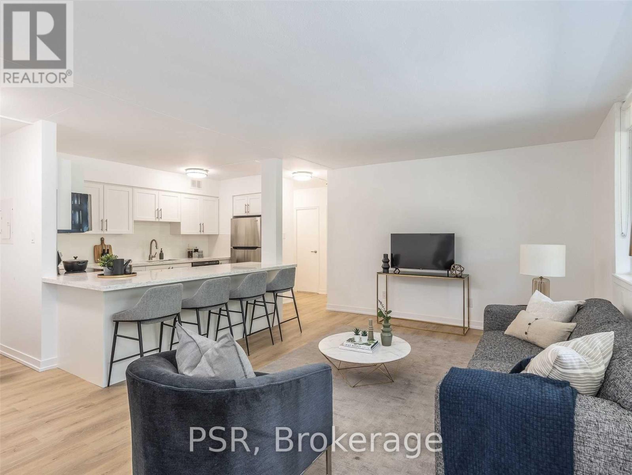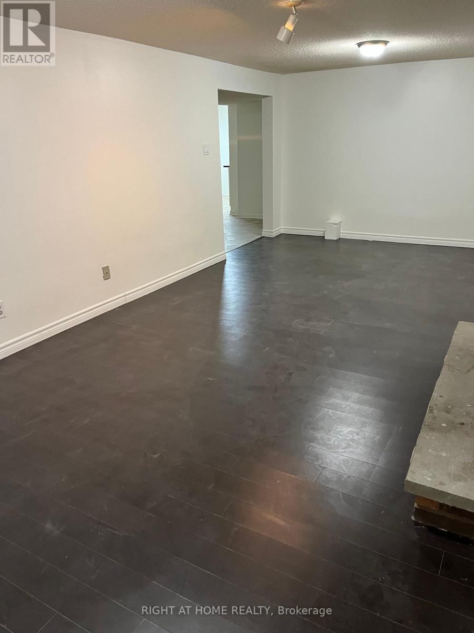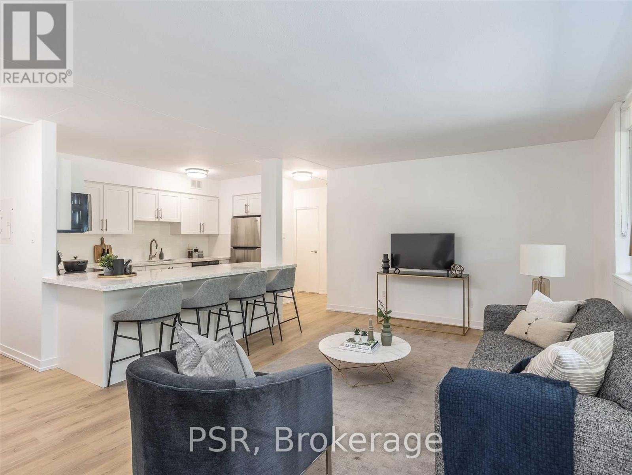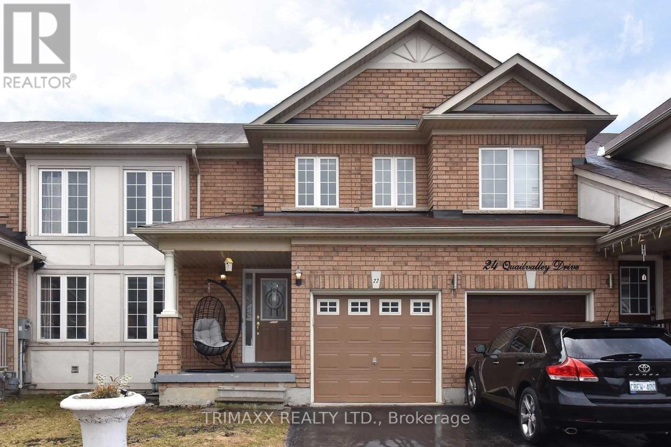18 Ross Street
Norfolk, Ontario
THIS IMMACULATE AND MOVE-IN CONDITION FAMILY HOME OFFERS: TWO (2) BEDROOMS IN THE MAIN FLOOR, ONE (1) 4-PC BATHROOM AN OPEN CONCEPT LAYOUT, HARDWOOD FLOORS, BACKS ONTO A BEAUTIFUL WELL MAINTAINED FULLY FENCED PRIVATE YARD. FRONT AND BACKYARD IRRIGATION SYSTEM. NEWER ROOF AND WINDOWS , UPDATED KITCHEN, PATIO DOORS OFF DINING ROOM TO DECK WITH GAS BBQ HOOK UP, THE MASTER BEDROOM OPENS TO A PRIVATE DECK OVERLOOKING THE YARD, FULLY FINISHED LOWER LEVEL WITH 3-PC BATH, REC ROOM WITH A CORNER GAS FIREPLACE, BEDROOM, BONUS ROOM AND A LAUNDRY (id:60365)
2404 - 60 Frederick Street
Kitchener, Ontario
Welcome to Downtown Kitchener's premier residence, 60 FREDERICK, UNIT 2404 where luxury living meets convenience. Presenting a 1-bedroom condo unit available for sale in the heart of the city at DTK. Step into contemporary elegance unit boasts modern finishes and comes complete with SS appliances, ensuring a stylish and functional living space. The convenience of an in-suite washer/dryer adds an extra layer of comfort to your daily routine. The building offers more than just a home; it provides a high-quality lifestyle that includes a dedicated concierge service to cater to your needs. Host memorable gatherings in the well appointed party room featuring a catering kitchen, or unwind on the rooftop terrace equipped with barbeques, offering breathtaking views of the city. Enjoy tranquility in the communal garden terrace, stay fit in the fitness center and yoga studio, and secure your bicycle in the dedicated parking area. This prime location places you mere steps away from the ION Light Rail System, providing seamless connectivity throughout the city. The Conestoga College Downtown Campus is conveniently located across the street, making it an ideal residence for students. Additionally, major hubs like GOOGLE, the Tannery, UW School of Pharmacy, School of Medicine, Victoria Park, Communitech, and D2L are all within a short walk. Major bus routes are easily accessible, ensuring that you are well-connected to the entire region. Savor the vibrant culinary scene and nightlife with an array of restaurants and bars just moments away. Immerse yourself in the innovative atmosphere of the Kitchener Innovation District, fostering creativity and collaboration. Don't miss the opportunity to experience urban living at its finest. Schedule a viewing now and make this meticulously designed condo your new home. Welcome to the epitome of sophisticated city living - welcome to DTK. (id:60365)
2 - 68 Peel Street
Norfolk, Ontario
Welcome to 68 Peel St unit 2! A beautifully fully renovated ground floor 1 bed, plus den unit with an open concept kitchen/living area and 4 piece bathroom. The kitchen offers brand new stainless steel appliances and stone countertop/backsplash. The building is centrally located in town, close to parks, schools, trails and close to all the amenities that the town of Simcoe has to offer. Don't miss this opportunity to make 68 Peel St your new home! (id:60365)
2109 Oxford Street E
London East, Ontario
Prime development opportunity at 2109 Oxford Street East, London. This strategically located site is the closest commercial lot to London International Airport, offering exceptional visibility and accessibility. The property presents strong future development potential, with possibilities including a hotel, commercial plaza, or additional commercial building. This 9,600 sq. ft. freestanding building sits on a 1.22-acre lot with two floors offices, meeting rooms, and open-concept areas that can be customized to fit your needs available for Sale . With on-site 72 parkings, this property is perfect for contractors, transport terminals, and service businesses needing room for equipment, vehicles, or storage depots. This is a rare opportunity to lease or buy a freestanding commercial building in a high-demand area. Based on the Light Industrial (LI1, LI2, LI6) here's a breakdown of what you can legally use the property for: Bakeries, Business service establishments, Laboratories, Manufacturing and assembly industries & Office support, Paper and allied products industries (excluding pulp and paper/asphalt roofing industries), Pharmaceutical and medical product industries, Printing/ reproduction and data processing industries, Research and development establishments, Warehouse establishments, Wholesale establishments, Custom workshop , Brewing-on-premises establishments, Service trades, Existing self-storage establishments, Artisan workshop, Craft brewery, Tow truck business, Dry cleaning and laundry plants, Food/ tobacco and beverage processing industries (excluding meat packaging) Leather and fur processing (excluding tanning), Repair and rental establishments, Service and repair establishments, Service trades, Textile processing industries, Building or contracting establish, Storage depots, Terminal centres, Transport terminals. (id:60365)
161 Brighton Lane
Thorold, Ontario
Welcome to this lovely 3-bedroom, 3-bathroom townhouse, offering the perfect blend of comfort, style, and convenience. Nestled in a desirable, family-friendly neighborhood, this home is designed for both relaxed living and effortless entertaining.The main floor features an open-concept layout with high ceilings and large windows that invite an abundance of natural light. The open concept kitchen offers stainless steel appliances and plenty of counter space. Designated breakfast area is a convenient walk-out to the backyard. Living and Dining are perfect for family gatherings.Upstairs, the spacious primary bedroom serves as a serene retreat, complete with a large walk-in closet and a ensuite bathroom. Two additional generous-sized bedrooms and a full bath provide ample space for family or a dedicated home office/guest suite. And to have Laundry on the second level/bedroom floor!! What a luxury when you don't have to run to the basement to run a cycle!Spacious basement allows for a clean canvas to add your own touch and finish as per your family needs. Ideally located in close proximity of 406 and Barkers Pkwy for easy access to Niagara/Toronto/GTA. Proposed elementary school in the vicinity, as per The District School Board of Niagara (DSBN) (id:60365)
605 - 108 Garment Street
Kitchener, Ontario
WELCOME TO GARMENT LOFTS! Tower 3 at Garment Condos is the crown jewel of this development. Come see the podium top terrace complete with a basketball/pickleball court, swimming pool, Community BBQ's, pet run and plenty of options to sit or lounge around. Other amenities include a party room, fitness room, yoga room and shared work spaces. You are a 2 to 3 minute walk to the LRT central station and the future transit hub. Go trains, Via trains and GRT buses are right there too. Even Victoria park is just a block away! The unit offers a spacious two bedroom, two bathroom layout with in-suite laundry. The galley kitchen features granite counters, breakfast bar and tile backsplash. Notice the wide doorways and the spacious layout of this accessible unit. All full sized appliances included. The 99 sq ft balcony offers fantastic views of the city, Victoria Park and Gorgeous Sunsets. Heat, AC, Water and Internet included in condo fees. Take advantage of this opportunity and come see it today! **GARAGE PARKING SPACES AVAILABLE to rent from garage operator at $155 per month. (id:60365)
707 - 81 Scott Street
St. Catharines, Ontario
Enjoy easy and convenient condo living in North End St. Catharines! This bright condo unit in Meadowvale Green offers 2 bedrooms and 1 bathroom, with all the amenities including exercise room, outdoor pool, and underground parking with car wash. Entering the unit, you will immediately notice the large windows throughout the unit, allowing for plenty of natural light to stream in. Open-concept living room with fireplace and modern oak slat wall panels, on feature wall and front door, dining area, and bright updated kitchen with ceramic backsplash. Spacious primary bedroom and guest bedroom, both with larger windows, perfect for enjoying the scenic view. Condo fees include water, cable TV, building insurance, common elements, ground maintenance/landscaping, parking, and more - all you need for carefree living! Plenty of green space to enjoy the outdoors, with several picnic tables and BBQ to enjoy outdoor dining, waterfall, and a heated in-ground pool. Close to many shops, restaurants, grocery stores, Costco, public transit, with easy highway access to the QEW. Just a short drive to Niagara-on-the-Lake with its wineries, shops, and plenty of walking and biking trails. The perfect condo for young professionals or retirees looking for low-maintenance living. Come see it for yourself! (id:60365)
1730 Sunningdale Bend
Mississauga, Ontario
Nestled in one of South Mississauga's most prestigious and highly sought-after neighbourhoods, Rattray Marsh, this charming bungalow sits proudly on a beautifully treed and ultra-private lot. Surrounded by mature greenery and serene natural landscapes, the home offers a rare blend of tranquility and convenience, just moments from scenic trails, the waterfront, and top local amenities. Thoughtfully renovated, the main level showcases a bright and airy open-concept layout designed to maximize both space and natural light. The kitchen features built-in appliances, a spacious central island, and generous storage, creating an ideal space for cooking and entertaining. It seamlessly transitions into the combined living and dining area, anchored by a cozy gas fireplace-perfect for gatherings or quiet evenings at home. The primary bedroom provides a peaceful retreat, complete with a large closet and easy access to a well-appointed 4-piece bathroom shared with the second main-floor bedroom. Each room is designed with comfort and functionality in mind, making daily living effortless. The fully finished lower level, accessible by its own separate entrance, extends the home's versatility. It features two additional bedrooms, a spacious recreation room, and an exercise area-ideal for extended family, guests, a home office setup, or potential in-law accommodations. This is a rare opportunity to own a beautifully updated bungalow on one of Rattray Marsh's most private lots-an inviting home surrounded by nature, yet minutes from everything South Mississauga has to offer. (id:60365)
501 - 240 Markland Drive
Toronto, Ontario
Rental Incentives Galore! 1 Month FREE + $1,000 Move-In Bonus! Welcome To 240 Markland - Enjoy Like-New Renovations In This Spacious 2 Bedroom, 1 Bathroom Suite Spanning Just Shy Of 1,000SF! Functional, Open Concept Living Space With Chef's Kitchen, Like New, Full Sized Appliances, Quartz Counters & Oversized Island. Primary Retreat Offers Walk-In Closet And Large Windows. Spa-Like 4 Pc. Bathroom & Large Private Balcony. Residents Of 240 Markland Will Enjoy Access To The BRAND NEW Amenities Located In Adjoining Building - Including State Of The Art Fitness Centre & Studio, Party Room & Social Lounge, Media/Movie Room, Co-Working Area, Children's Play Area, & Dog Wash. Outdoor Amenities To Be Completed In 2026 - Include: Lounge & BBQ Courtyard, Children's Playground, & Fenced In Dog Run. Located Steps From TTC, Parks, Schools And Much More! (id:60365)
Lower Level Bsment - 26 Panorama Crescent
Brampton, Ontario
Freshly painted basement with separate walk up private entrance! Wonderful family neighbourhood family oriented area, quiet and close to all conveniences! Moments to Hwy 410, Airport Rd., 407, etc., buses, transit, schools, shops and so much more! One parking space (surface left side of driveway) included in the rent, tenant responsible for snow clearing driveway and side to entrance. Tenant responsible for 30% of utilities per month, as well as TV & own internet costs. Own separate laundry is in the unit and is exclusive for tenant's own use. Apartment is registered with the City of Brampton, as per Landlord. Wood burning fireplace is not functional, and not to be used at all by the tenant--not working. Large family room, 2 spacious bedrooms all have large windows, laminate floors & ceramic floors throughout--no carpets. Looking for a AAAA1 tenants, with all credit checks done, identifications for everyone who will be living in unit, rental application, letters of employment, first & last month's rent, 10 post dated cheques prior to possession of unit. Quiet home, looking for same type of tenants please, non-smoking/pet free home. (id:60365)
707 - 240 Markland Drive
Toronto, Ontario
Rental Incentives Galore! 1 Month FREE + $1,000 Move-In Bonus! Welcome To 240 Markland - Enjoy Like-New Renovations In This Spacious 2 Bedroom, 2 Bathroom Suite Spanning Just Shy Of 1,000SF! Functional, Open Concept Living Space With Chef's Kitchen, Like New, Full Sized Appliances, Quartz Counters & Oversized Island. Primary Retreat Offers Walk-In Closet And Large Windows. Spa-Like 4 Pc. Bathroom & Large Private Balcony. Residents Of 240 Markland Will Enjoy Access To The BRAND NEW Amenities Located In Adjoining Building - Including State Of The Art Fitness Centre & Studio, Party Room & Social Lounge, Media/Movie Room, Co-Working Area, Children's Play Area, & Dog Wash. Outdoor Amenities To Be Completed In 2026 - Include: Lounge & BBQ Courtyard, Children's Playground, & Fenced In Dog Run. Located Steps From TTC, Parks, Schools And Much More! (id:60365)
22 Qualivalley Drive
Brampton, Ontario
NESTLED IN AN UNBEATABLE LOCATION, CLOSE PROXIMITY TO SCHOOLS, SHOPPING, AND TRANSPORTATION.THIS STUNNING 3 BEDROOM, 2.5 WASHROOM HOME OFFERS EVERYTHING YOU NEED. WALKING INTO THE MAINFLOOR WITH EAT IN KITCHEN, S/S APPLIANCES AND TONS OF CABNET SPACE. OPEN SIGHT-LINES TO THESPACIOUS LIVING ROOM. TONS OF NATURAL LIGHT FLOWING ALL THROUGHOUT THE MAIN FLOOR, SLIDINGGLASS DOORS LEAD OUT TO THE BACKYARD. THREE SPACIOUS SIZE BEDROOMS ON THE SECOND FLOOR, WITHTWO FULL WASHROOMS, MASTER BEDROOM WITH ENSUITE AND HIS / HER WALK IN CLOSETS. WELL LAID OUTHOME FOR YOU AND YOUR FAMILY. LARGE BACKYARD FOR KIDS TO PLAY AND SUMMER GATHERINGS. (id:60365)

