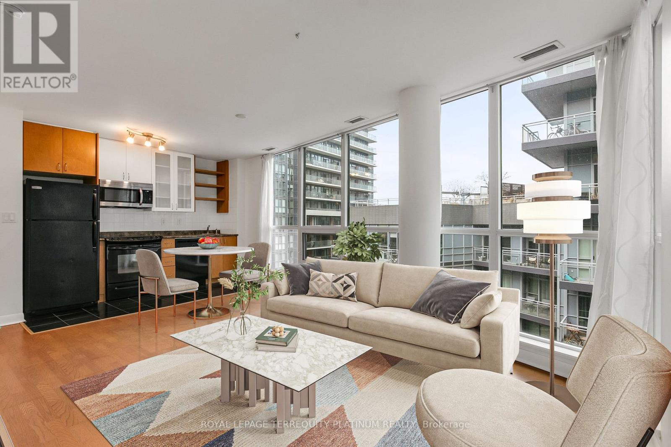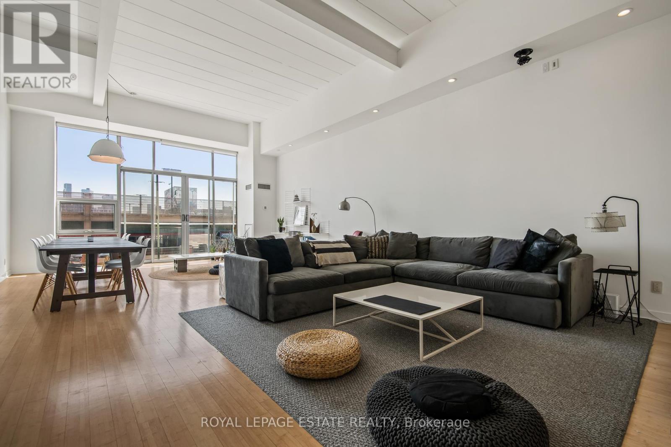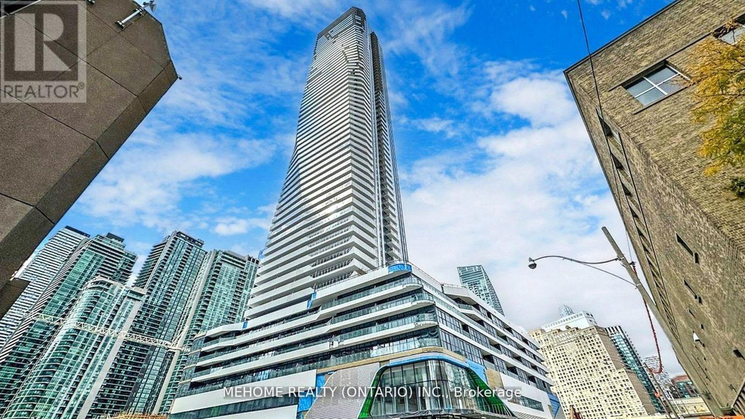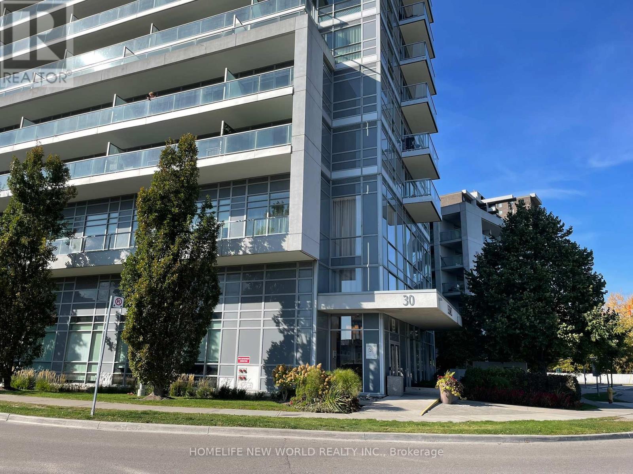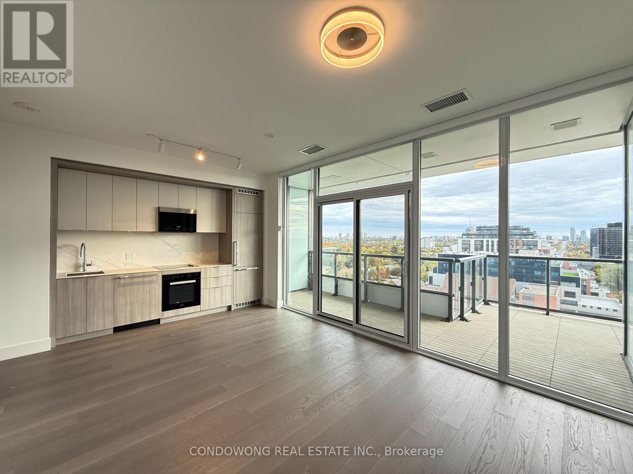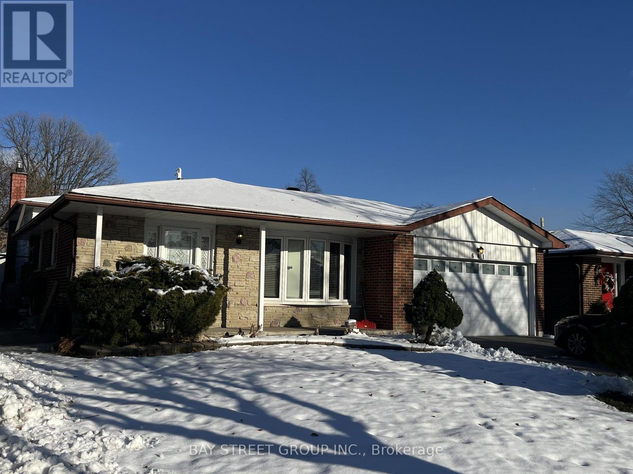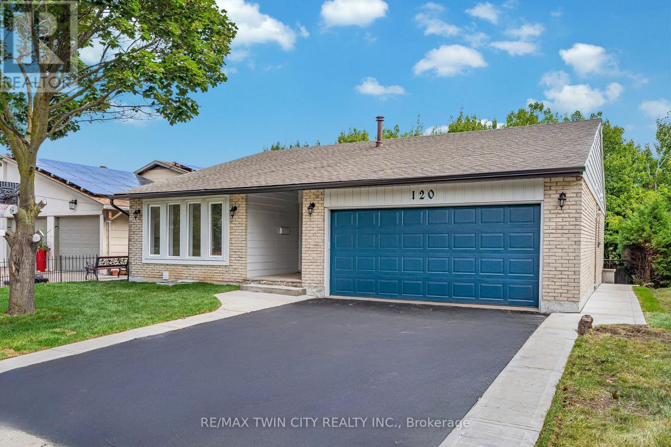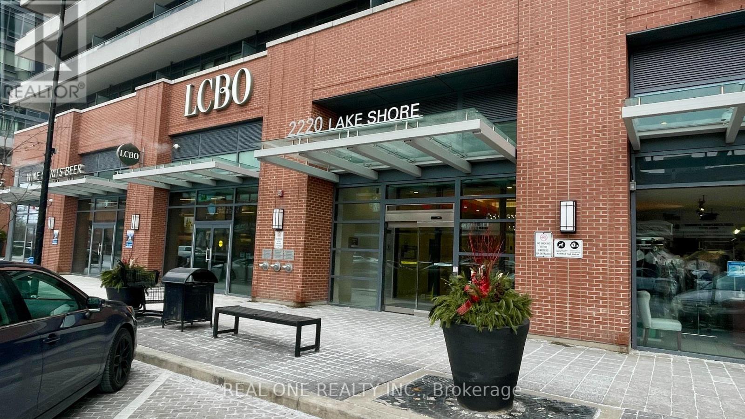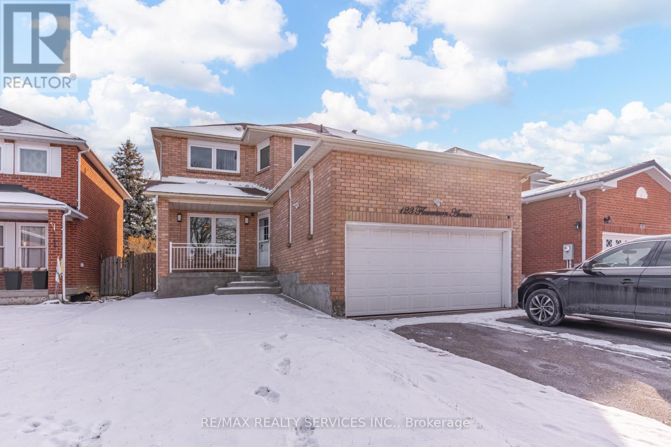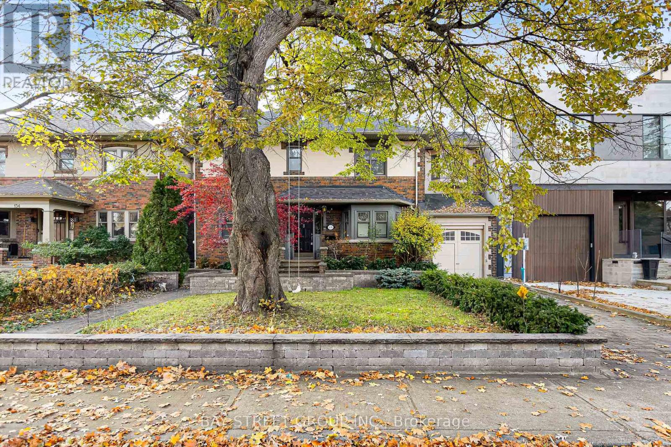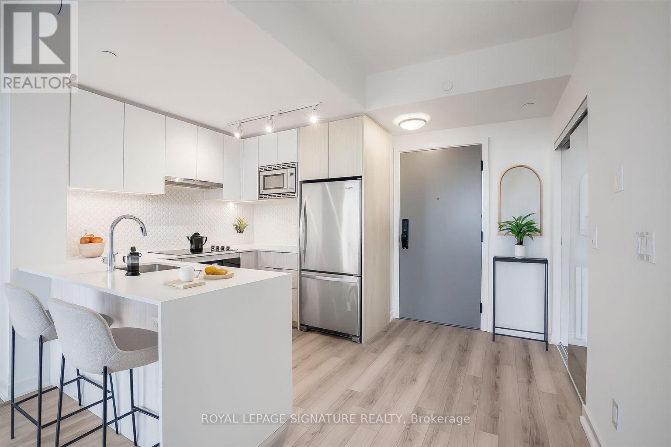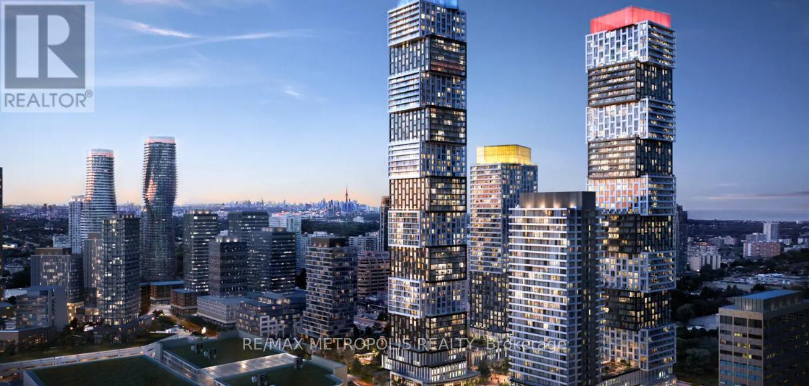727 - 600 Fleet Street
Toronto, Ontario
It's time to make your new year's resolution of moving downtown happen! This total package is located in downtown Toronto's thriving waterfront neighbourhood, steps to the lake, park, running trails, dog park, TTC at your door, Billy Bishop Airport, Loblaws, LCBO, King West bars/clubs/restaurants,local dining/cafes and so much more. This 1-bedroom corner suite at the end of the hall offers a functional open-concept layout with large northeast-facing windows overlooking the building's quiet courtyard. No wasted space! Wood floors run throughout, and the living area opens to a balcony for a breath of air any time of day.Residents enjoy some of the best amenities in the neighbourhood, including a 24-hour concierge, indoor pool and hot tub, a fully equipped gym, a rooftop terrace with BBQs, ample visitor parking, and a stylish party room with kitchen and bar.Owned locker for convenient storage of larger items, and the bonus is the owned parking space so you can take a drive with easy access to the Gardiner,getting you in and out of the downtown core efficiently. GO Train access at Exhibition Station is also a walkable, convenient option. Note that some images are virtually staged. (id:60365)
301 - 160 Baldwin Street
Toronto, Ontario
Welcome to Kensington Market Live/Work Lofts. Suite 301 is a magnificent south facing authentic 2 storey hard loft with unparalleled aesthetic grandeur. Possessing more than 1000 square feet, sprawling 13' + ceilings, dramatic wall to wall windows and Juliette balcony. Features include an open concept kitchen with ample storage, spa-like bath with ensuite laundry, hardwood floors throughout and a generous mezzanine level that spans entire width of the unit. The space is awash in sunlight, has cityscape views and has been meticulously curated. This genuinely expansive canvas is rarely found and hypnotising upon entry; personal design possibilities are limitless. The size and scale of the space are truly awe inspiring allowing for bold choices and endless configurations. This is a rare opportunity to fully realise your creative vision in a 7 storey boutique building in the true heart of Kensington market. The neighbourhood is vibrant, alive with a deep rooted sense of community. Every conceivable resource and amenity are steps away; shops, restaurants, TTC, schools, museums. Walk and Bike score of 100, no need to be hassled by driving. Building amenities include a lovely courtyard with picnic area and large party room. This space is dreamy and not to be missed. (id:60365)
2507 - 28 Freeland Street
Toronto, Ontario
Motivated Seller!!! Experience urban luxury in this chic furnished 2 Years new 2-bedroom, 1-bathroom condo. Nestled within the prestigious Pinnacle One Yonge complex at the dynamic intersection of Yonge St. & Lakeshore Blvd., indulge in panoramic views from the Middle-floor balcony, With 9-foot ceilings and floor-to-ceiling windows, bask in natural light accentuating the sleek laminate flooring. The contemporary kitchen features quartz countertops and Integrated appliances. Boasting a spacious closet and a lavishly appointed washroom, every detail exudes comfort. Seamlessly accessible to Harbourfront, Union Station, the Gardiner Expressway, the financial hub, and the Scotiabank Arena, revel in the epitome of convenience and sophistication in downtown living. **EXTRAS** 24-hour concierge, gym, yoga studio, party room, dining room, outdoor track, billiards room, an inviting lounge area for bowling, outdoor terrace, board (id:60365)
30 Herons Hill Way
Toronto, Ontario
Bright & Spacious 1+1 With Parking In Prime North York! Beautifully Updated Condo Featuring Panoramic Floor-To-Ceiling Windows, A Highly Functional Layout, And A Large Den Ideal For A Home Office Or Guest Suite. Modern Open-Concept Kitchen, Generous Living Area, And A Private Balcony With Unobstructed City Views. Located In The Heart Of Henry Farm-Steps To Fairview Mall, Don Mills Station, TTC, 404/401, Grocery Stores, Parks, And Restaurants. Exceptional Building Amenities Include An Indoor Pool, Fitness Centre, Concierge, Visitor Parking, And Meeting Rooms. Rent Includes 1 Parking (Very Close To The Elevator) And 1 Locker. Professionally Managed, Move-In Ready, And Perfect For Professionals Or Couples Seeking Urban Convenience And Comfort. (id:60365)
1014 - 6 Greenbriar Road
Toronto, Ontario
Brand New Studio unit at 6 Greenbriar Road! This studio unit features a modern open-concept layout with abundant natural light and contemporary finishes. Ideal for professionals or students, it includes a sleek, open-concept kitchen and a stylish living space. Conveniently located near transit, shopping, and local amenities, this move-in-ready unit offers both comfort and convenience in a highly desirable neighborhood. Dont miss the chance to make this brand new studio your next home! (id:60365)
Upper - 641 Eaglemount Crescent
Mississauga, Ontario
Absolutely Immaculate Home In Central Mississauga. 4 Level Back Split Backs To Park! Quiet And Private Area. Close To Square One, Schools, Transit, U Of T Mississauga Campus. Highways, Go Station And Library. Parking Available. Included Double Garage And Share The Driveway With Basement Tenants. Utility Bill Will be Shared With Basement Tenant BY 65/35 (id:60365)
120 Westheights Drive
Kitchener, Ontario
Welcome to 120 Westheights Drive, Kitchener - A Rare Legal Duplex in a Sought-After Community! Set on a 50 x 110 ft lot in the heart of Kitchener, this beautifully renovated (2025) detached bungalow offers unmatched versatility & value. Whether you are searching for the perfect family home, a multi-generational retreat or an income-generating investment, this property is designed to exceed expectations. Top Reasons to Make This Your Forever Home:1) Main Floor Primary Residence: Main floor has been thoughtfully updated with brand-new flooring (2025), fresh paint throughout & modern pot lights. The spacious living room features a wall of windows that fills the space with natural light. The kitchen features white cabinetry, SS Appliances (2024) & generous counter space. This level also offers 3 large bedrooms & Completing the main floor are 2 bathrooms: a modern 3pc bathroom & a convenient 2pc bathroom. 2) Lower Level: Income & Flexibility: Completely finished in 2025, the lower level has 2 separate units: Legal Duplex Unit: Boasts a full kitchen, two modern 3-piece bathrooms, in-suite laundry & two large bedrooms with oversized windows. Owner occupied unit: This unit has a potential for 3rd apartment but subjected city approval & bylaws, this inviting space features a kitchenette, cozy Rec room, 3pc bathroom with large windows 3) Outdoor Living: The backyard is perfect for both relaxation & entertaining, featuring a spacious deck & fresh new sod. It is an ideal setting for kids, pets or summer gatherings. 4) Privacy at Its Best: With no rear neighbours & mature trees, you will enjoy exceptional privacy & a peaceful, natural backdrop. 5) Prime Location: This home is just a few mins from Highland Hills Mall, top-rated schools, trails, parks, Sunrise Shopping Centre & quick highway access. Everything you need is within easy reach. This is more than just a home; it is a smart investment with long-term value. Book your private showing today! (id:60365)
809 - 2220 Lakeshore Boulevard
Toronto, Ontario
Luxury Condo With South and west views Of Lake Ontario, park, creek, bridge, trails. Freshly painted one bedroom condo with new laminate floor. Quartz Counters, floor To Ceiling Windows, 1 Parking & 1 Locker Included. Great Amenities W/Gym, Game Room, Guest Suite & Full-Size Indoor Pool. Direct Access To 24H Metro Store, Shoppers Drug Mart, Banks, Cafe's, Restaurants & Starbucks. Step To Ttc, Parks, Lake, Trails, Beach, Close To Highway, Qew, Cne, And Much More. (id:60365)
123 Flowertown Avenue
Brampton, Ontario
Welcome to 123 Flowertown: a fully renovated, move-in-ready detached home with a legal basement apartment! Enjoy bright, modern living spaces, an updated kitchen, and spacious bedrooms finished with contemporary touches throughout. The legal basement suite comes with a private entrance, full kitchen, 2 bedrooms, and bath, offering excellent income potential or a perfect in-law setup. With great curb appeal, a private yard, and ample parking, this home delivers comfort, versatility, and value. Renovated. Income-ready. Don't miss it! (id:60365)
136 Humbercrest Boulevard
Toronto, Ontario
RAVINE LOT- Enjoy the summer days on the deck with the shade of the trees in the back. This house in the Runnymede-Bloor West Village neighborhood has plenty of character. Well maintained landscaping with sprinkler system. Granite countertops and heated travertine flooring in the kitchen. There is plenty of light with skylights in the second floor hallway and upstairs bathroom. The upstairs bathroom was recently renovated and the furnace was replaced. The house is close to Magwood Park and Baby Point neighborhood club( tennis, lawn bowling). Walking distance to Humbercrest Public School( JK- 8) and St. James Catholic School( JK- 8) (id:60365)
B510 - 3071 Trafalgar Road
Oakville, Ontario
Be The First to Live In This Sun-Filled, SW Facing, Unobstructed 2 Bed, 2 Bath Ideal Split Layout Overlooking Views Of The Niagara Escarpment and Farmer's Fields. Enjoy A Gracefully Upgraded Unit W/ Waterfall Edge Island, Raised Vanities For Ergonomics And Accessibility, Upgraded Backsplash, Shower In Primary Bedroom, And RARE Walk-In Closets In BOTH Bedrooms! Parking And Locker Conveniently Located On The Same Level Steps From Each Other, And The Elevator! Short Walks To Longos/Starbucks (10 Mins Walk), Walmart/Superstore (13 Mins Walk), Oakville GO (15 Mins Drive), Quick Access To Hwy 407, 403, Oakville Hospital, Sheridan College, & More! Live Connected. Live Well. Live At North Oak At Oakvillage - Where Modern Living Meets Nature. Steps to Trails, Shops, And Everything Oakville Offers. Sustainable Design, Lush Spaces, And Amenities That Elevate Every Day. Great Landlord Too! Book A Showing Today Before It Goes! (id:60365)
3503 - 4015 The Exchange
Mississauga, Ontario
The Exchange Tower one , a bright and modern suite offering stunning city views from the 35th floor! This thoughtfully designed 2 bedroom, 2 bath unit features an open-concept layout, floor-to-ceiling windows, and a contemporary kitchen with built-in appliances and quartz countertops. The building offers shared premium amenities including a fitness auditorium with circuit training and cardio equipment, indoor pool, whirlpool spa, and steam room, rooftop terrace, party room, and 24-hour concierge. Conveniently located steps to Square One, transit, and major highways (id:60365)

