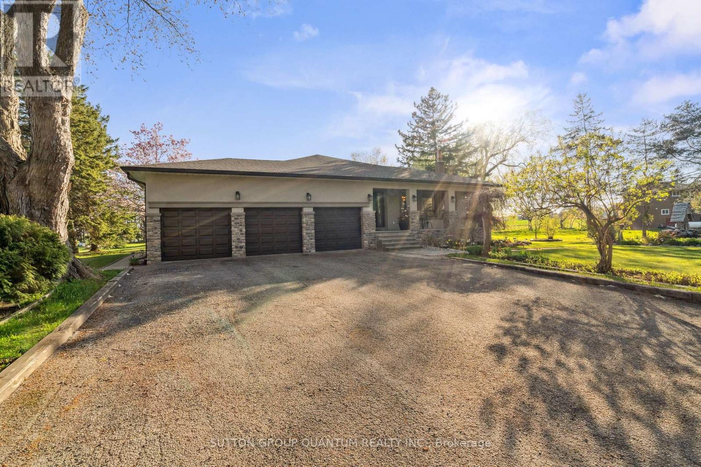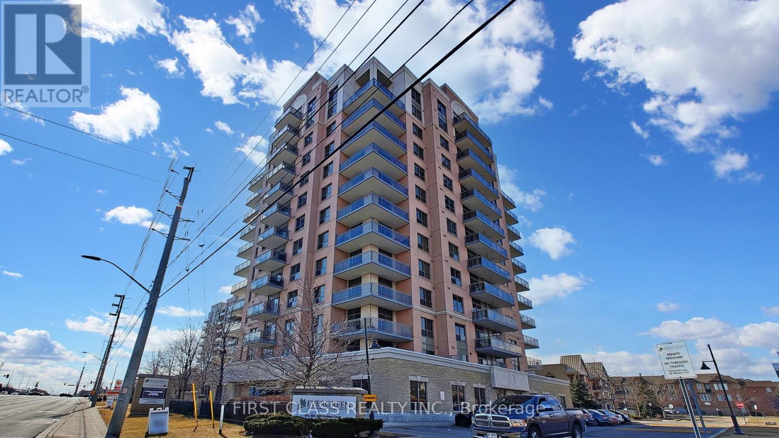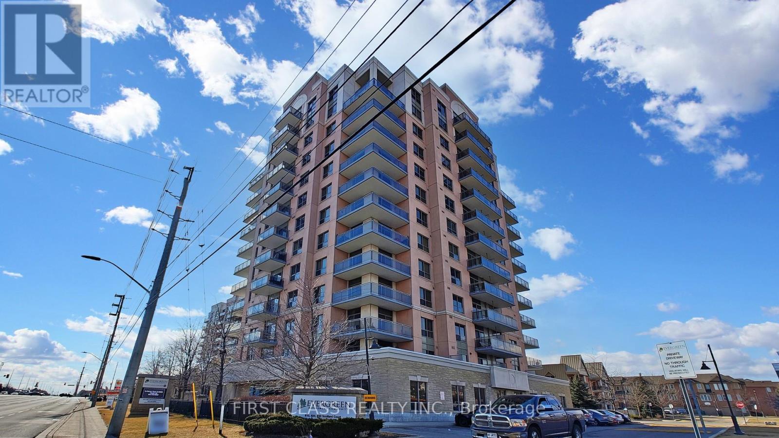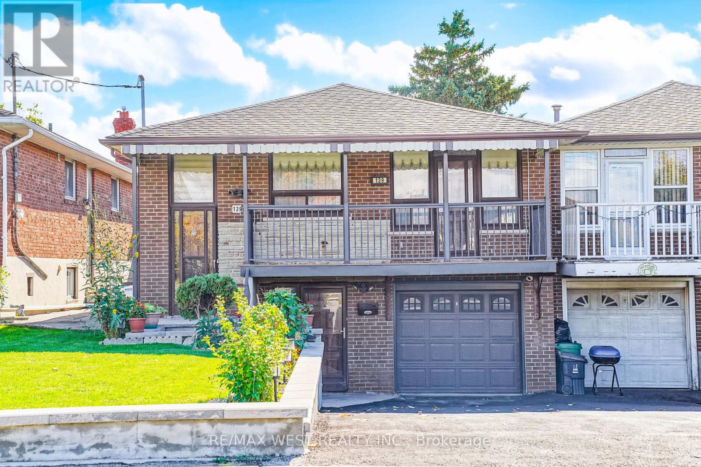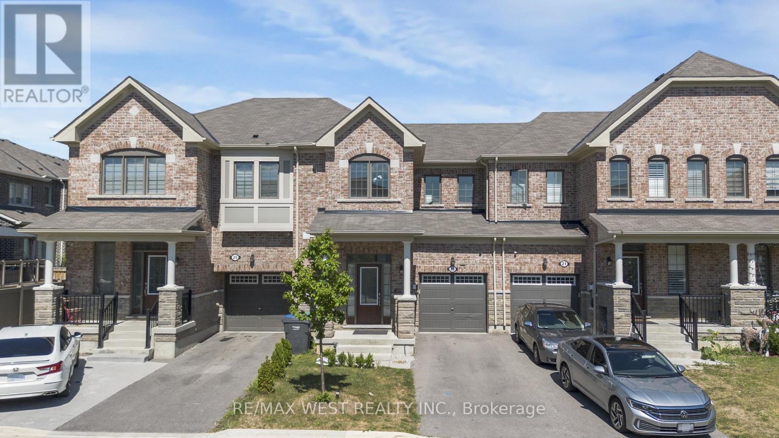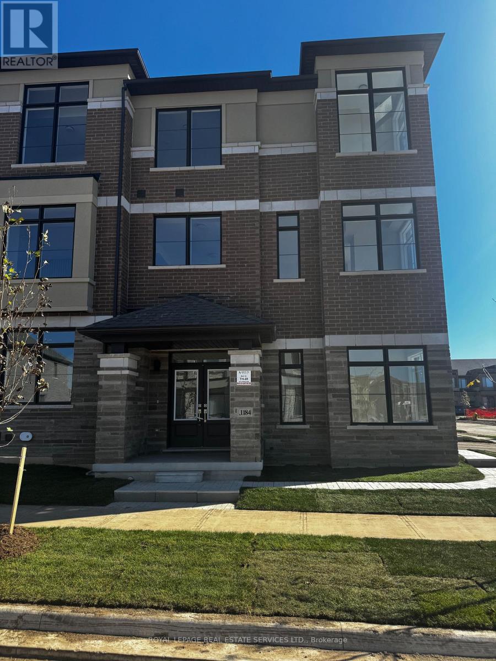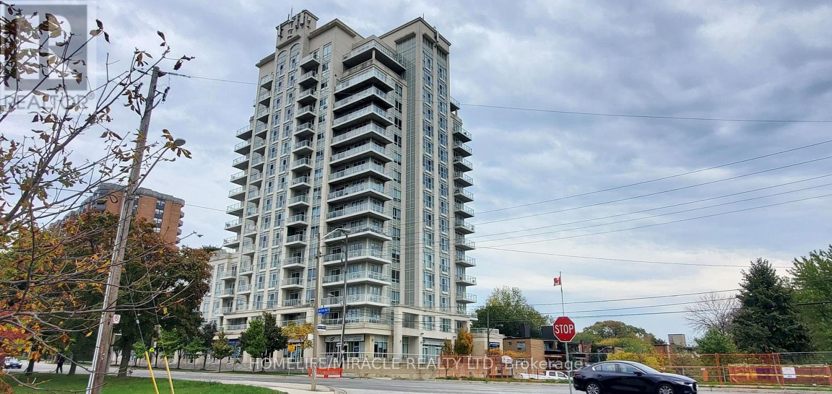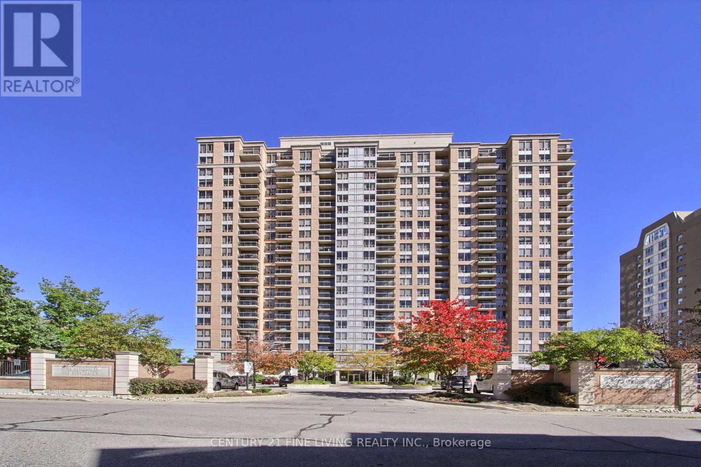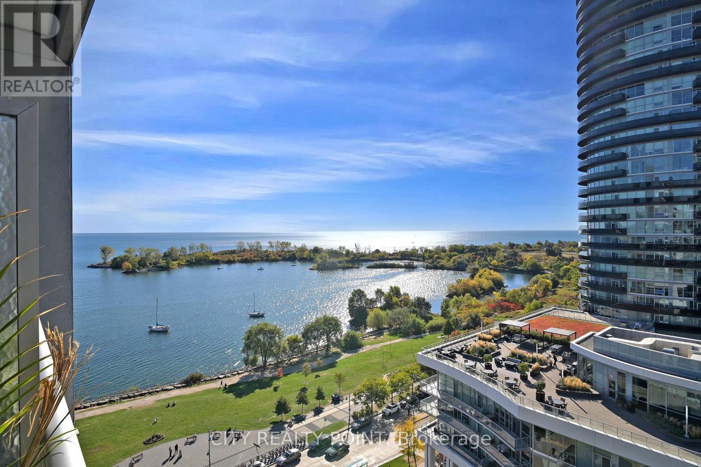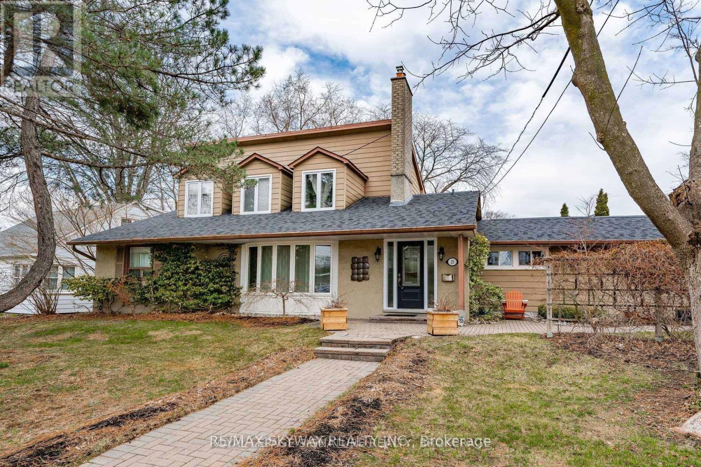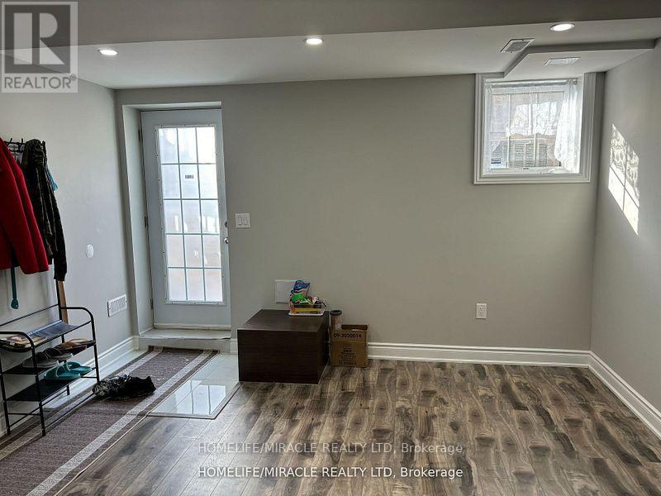14432 Innis Lake Road
Caledon, Ontario
1 Acre Lot, 11 Car Parking, 4,500 Sqft Of Luxury Living, Multiple Levels/ Entrances & A Backyard Oasis- This Is Caledon Estate Living! Welcome To 14432 Innis Lake Road- A Stunning, Fully Updated, All-Brick 5 Level Backsplit Nestled On An Acre Of Beautifully Landscaped Land Backing Onto Scenic Farmland. This Bright & Expansive Home Features Approximately 4,500 SqFt Of Well-Designed Living Space, Perfect For Large Families Or Multigenerational Living W Multiple Living-Levels & Entrances. The Main Level: An Elegant Living/Dining Area Perfect For Family Gatherings That Leads To A Chefs Kitchen With An Oversized Island & Walk Out To The Outdoor Deck. The Upper Level: Boasts Three Large Bedrooms, A Luxurious 5-Piece Bath With A Freestanding Tub & Curbless Shower, And Private Balcony Off The Primary Suite. The Walkout Level: Features A Cozy Family Room With Wood Burning Fireplace, An Additional Bedroom, A Modern 3 Pc Bath & A WalkOut To the Backyard Plus A Private Side Entrance. The 2-Level Basement- Is An Entertainment Haven With A Wet Bar, Billiards Lounge, Second Fireplace, A 2nd Kitchen Rough-In, A 2-Piece Bath, Additional Rec Area, Plus A Separate Entrance Leading To This Level. Let's Not Forget The Amazing Exterior Features Including: A Triple-Car Garage, An Expansive 11-Car Driveway, Multiple Decks, A Gazebo, Koi Pond, And A Versatile Workshop/Coop. Have Peace Of Mind With Recent Upgrades of The Roof, Furnace & AC. Located In Sought-After Rural Caledon, This Remarkable Estate Delivers Luxury, Functionality, And Privacy. A Must See Property! (id:60365)
1201 - 810 Scollard Court
Mississauga, Ontario
Premium Living, Pampering At Its Best. Spacious Floor Plan W/W/O To Private Balcony. With South East Exposures! Very Quite Unit , Enjoying Incredible Sunrises & Sunsets! Upgraded Cabinets, Moveable Centre Island & Upgraded Broadloom! Mirror Closets, Upgr Ceramics In Kitchen & Baths. Extremely Well Managed Complex! Priv Resident Transportation, 24 Hr Security! Medical Supervision Avail! Guest Suites, Etc. Central Location Steps To Hwy & All Major Amenities Include Gyms, 5 Cafe/Restaurants With Fine Dining Available! Movie Theatre, Large Pool W/Exercise Classes! Bowling, Private Garden & Park Settings! Art, Garden & Fitness Classes! (id:60365)
1201 - 810 Scollard Court
Mississauga, Ontario
Spacious & Bright.1 Bedroom + Large Separate Den. Spacious Floor Plan W/O To Private Balcony. Brand New Flooring, Updated Cabinets. Extremely Well Managed Complex! Priv Resident Transportation, 24 Hr Security! Medical Supervision Avail! Guest Suites, Etc. Central Location Steps To Hwy & All Major Amenities Loaded With 40,000Sq Ft Of Amenities Including; Concierge, Hair Dresser, Salon & Spa, Pub, Restaurant/Cafe, Bowling Alley, Art Centre, Gym, Green House, Salt Water Pool, Shuttle Service & More! This Unit is Not For Retirement Resident Only, There's No Age Restrictions. (id:60365)
139 Shoreham Drive
Toronto, Ontario
Charming 3-bedroom, semi-detached raised bungalow lovingly cared for by the same owners for 38 years. Bathed in natural light, the main level features an open-plan living and dining area, a full kitchen, three well-proportioned bedrooms and a full bathroom. Recent upgrades include a one-year-old A/C, fireplace replacement 2 years ago, fresh hardwood flooring (2 years), 4 high-end surveillance cameras, and a rebuilt driveway retaining wall (2 years). The fully finished lower level has a separate entrance and walk-out, complete with its own kitchen, bathroom and built-in bar-an ideal setup for extended family, a rental suite or extra living space. Located close to York University, schools, TTC, shopping, parks and a grocery store within walking distance, with easy access to major highways for commuting. Private driveway, garage and a backyard ready for summer entertaining. Perfect for families or investors-don't miss this exceptional opportunity. (id:60365)
23 Circus Crescent
Brampton, Ontario
Client RemarksAbsolute showstopper in Northwest Brampton: a freehold 3-bedroom, 3-bath townhouse featuring an open-concept main floor, upgraded flooring and soaring high ceilings throughout. The bright great room and dining area flow to a chef-ready kitchen with custom upgraded quartz countertops and brand new appliances, with a main-floor walkout to a private yard and convenient direct access from the garage to the yard for effortless unloading and outdoor living; there is also potential to create a separate entrance to the basement through the garage. The primary bedroom offers a walk-in closet and 4-pc ensuite, second-floor laundry serves the upper level and two additional spacious bedrooms provide ample closet space, while the property has no sidewalk in front and is close to parks, Mount Pleasant GO Station, Cassie Campbell Community Centre, transit and many amenities. Some photos virtually staged. (id:60365)
310 - 5101 Dundas Street W
Toronto, Ontario
Amazing Corner Unit In The Islington-City Centre West Neighbourhood And Is Walkable To The Subway! This 1 Bedroom + A Large Den Has A Full 4pc Bathroom Plus An Addition 2pc Washroom. 803 Sqft Offers A Huge Space With 9 Ft Ceilings, Laminate Floors Throughout And Floor To Ceiling Windows That Allow For Plenty Of Natural Light. Beautiful Open Concept Kitchen Featuring Quartz Counters, Stainless Steel Appliances And A Waterfall Kitchen Island. A Large Bedroom With A Walk Out To The Balcony, Large Closet And A 4pc Ensuite Bathroom. Amenities Include: Concierge, Visitor Parking, Gym, Party Room And Guest Suites. Walking Distance To Islington & Kipling Subway Station, Kipling GO Station, Parks, Schools, Plenty Of Restaurants, Bars And Shops In The Area. Close To Islington Golf Course, Bloor West Village, High Park, Pearson Airport. Easy Access To HWY 427, 401, Gardiner Expy, QEW. One Of The Most Convenient Locations In The City! Some photos virtually staged. (id:60365)
1184 Anson Gate
Oakville, Ontario
Brand-new 4 bedroom, 4 bath townhouse for lease in the desirable Joshua Creek community of Oakville. This stunning property radiates modern elegance with its tasteful finishes and generous living space. The house boasts a stylish kitchen, spacious bedrooms, and contemporary bathrooms. Conveniently located, you'll enjoy quick access to major highways, making commuting a breeze. Everyday essentials are just minutes away with a plaza and grocery store nearby. Plus, the peace of mind of having Oakville's New Hospital close at hand. Experience an exceptional lifestyle in a vibrant community. Your dream home awaits! (id:60365)
408 - 3865 Lake Shore Boulevard W
Toronto, Ontario
Executive Living - Beautiful And Spacious One Bedroom Plus Den With Two Full Washrooms In Quiet Professionally Maintained Building. Cozy Bedroom With Ensuite Washroom, Walk Out Unto Private Balcony, Ensuite Laundry. Building Features Includes Roof Deck Garden And Recreation Area, Complete Gym, Meeting Room, Visitors Parking, Twenty Four Hours Concierge. Overlooking GO Station. Close To HWY 427/401. TTC And Mississauga Transit At Door (id:60365)
1415 - 55 Strathaven Drive
Mississauga, Ontario
Welcome to #1415 - 55 Strathaven Drive - This Stunning 2 Bedroom 2 Full Washroom Suite Has Been Tastefully Renovated and Is Move-In Ready! Upgraded Features Include: High Quality Water-resistant Wide Plank Vinyl Floors Throughout, New Kitchen with Brand New Stainless Steel Appliances, Soft-Close Wood Cabinets, Beautiful Quartz Countertops and Backsplash, Custom Extended Breakfast Bar, New Bathroom Vanities With Stone Countertops, Toilets, Faucets, Shower Heads, Hidden Medicine Cabinets Behind Mirrors, Entire Suite Has All New Light Fixtures, All New Doors Including Hardware, Zebra Blinds in Bedrooms, Brand New Mirrored Closet Doors & More! Preferred Split Layout With Bedrooms On Opposite Sides Offering Privacy. 748 Sq Ft Of Living Space + 40 Sq Ft Balcony. Monthly Maintenance Fees Include Hydro! Enjoy Your Morning Coffee on The East Facing Balcony with Breathtaking Panoramic Views Including CN Tower and Lake Ontario. Located on Hurontario Street Just Minutes From Square One & Heartland Town Centre. Easy Access to Hwy 403/401/407 Make Commuting A Breeze With Transit Access Available At Your Door and Future Mississauga LRT Too. Convenient Access to Groceries & Schools Nearby. Unit Features Ensuite Laundry & Entire Suite Has Been Freshly Painted, Just Move In and Enjoy! Building Amenities Include 24 Hour Concierge, a Party Room, Whirlpool, Sauna, Gym, Billiard Room, Games Room, Movie Theatre and Library, Offering Plenty of Options for Relaxation, Restoration and Entertainment. **Some Photos Are Digitally Staged** (id:60365)
1214 - 58 Marine Parade Drive
Toronto, Ontario
Love Where You Live! Unobstructed views of Lake Ontario! Huge kitchen with tons of storage and solide wood, raised panel cabinetry! This spacious 1-bedroom suite at the Explorer features nearly 700 sq.ft. of bright, open living space plus an additional 138 sq.ft. balcony-perfect for entertaining or relaxing on warm summer evenings.The upgraded kitchen boasts beveled granite countertops, hardwood cabinets, pot lights, under-cabinet lighting, generous storage, and SS appliances. Motorized blinds, parking, and locker included! Experience resort-style living with world-class amenities: indoor pool, jacuzzi, sauna, gym, theatre, party rooms, business centre, guest suites, library, carwash, and ample visitor parking. The building is exceptionally well-managed, known for its security, maintenance, and elegant common areas. Ideally located in Humber Bay Shores, steps to waterfront trails, parks (Humber Bay, Jean Augustine, and Palace Pier), cafés, grocery stores, and medical services. TTC and major highways are at your doorstep for quick access downtown. One of the best one-bedroom condos on the waterfront - combining luxury building, spaciousness, lifestyle, location, and views! (id:60365)
25 Mineola Road
Mississauga, Ontario
Beautiful 4-bedroom Home with Indoor/Outdoor Living. Nestled in a prime location within walking distance to Port Credit GO Station, this residence offers the perfect blend of convenience and comfort. 4 Spacious Bedrooms: This home boasts four generously sized bedrooms, providing ample space for your family to thrive. Indoor/Outdoor Harmony: Experience the seamless transition between indoor and outdoor living, ideal for relaxation and entertainment. Prime Location! Enjoy the best of Port Credit living. Walk to Lake Ontario, explore a variety of restaurants, bars, and scenic trails, all just steps away. Commute effortlessly with proximity to the Port Credit GO Station and easy access to public transit options. (id:60365)
Bsmt - 8 Robert Parkinson Drive
Brampton, Ontario
Brand New 2 Bedroom 1 Washroom (3X1), Legal Walk Out Basement Open Concept Kitchen And Living Room With Separate Entrance And One Car Parking, Available June 1/25. This Basement Contained Separate Laundry, And Stainless Steel Kitchen Appliances (Stove And Fridge)And Pot Lights. Located Very Near To A School ,Bus Stop And A Parks. Looking For Aaa Client(Small Family).Lots Of Storage And Natural Light , Very Good Size Rooms . Rent Is 1700 Plus 30% Utilities.Extras: (id:60365)

