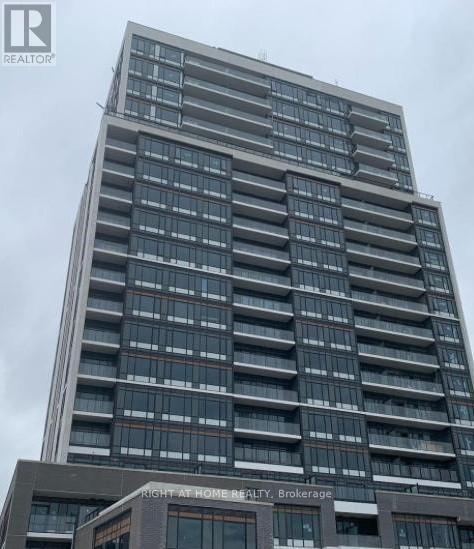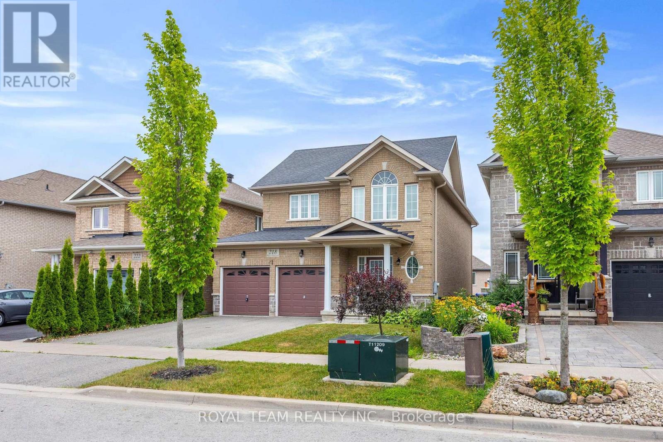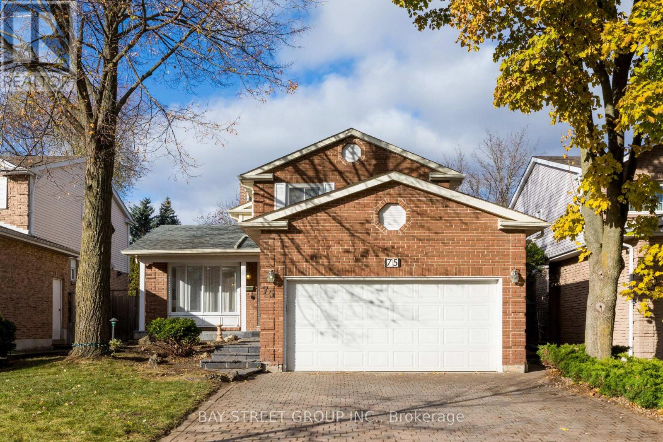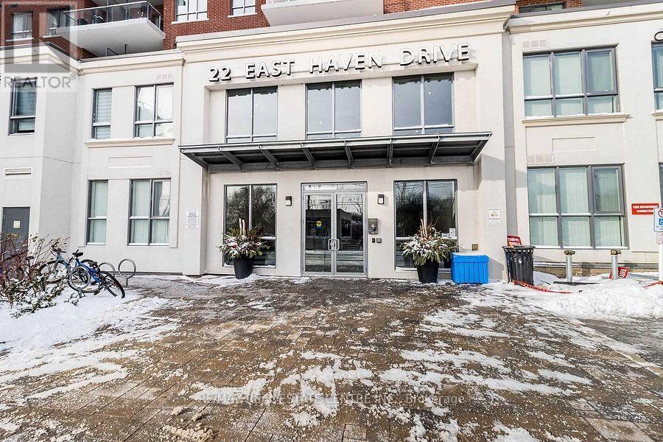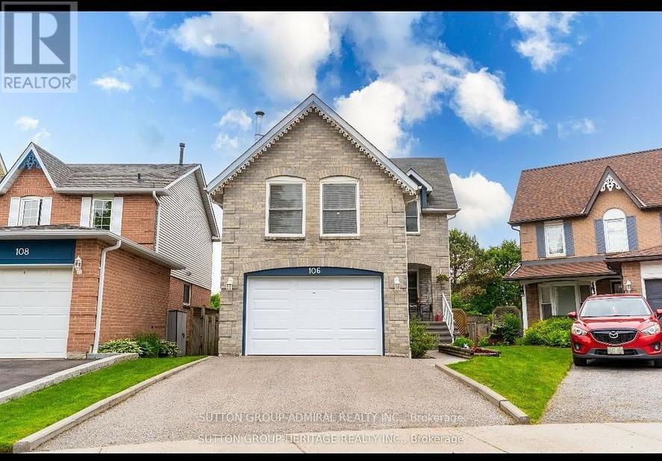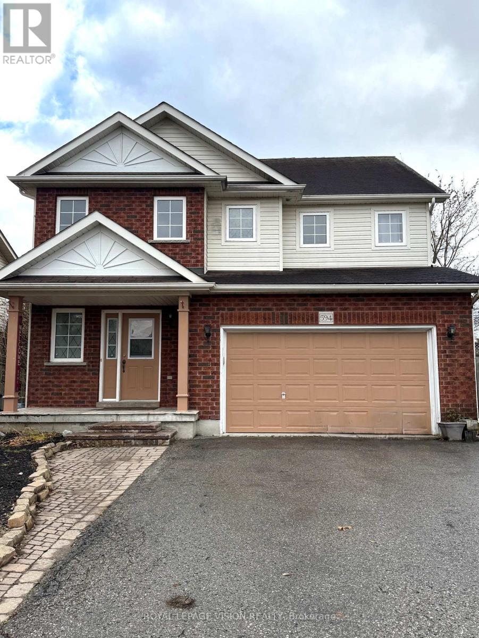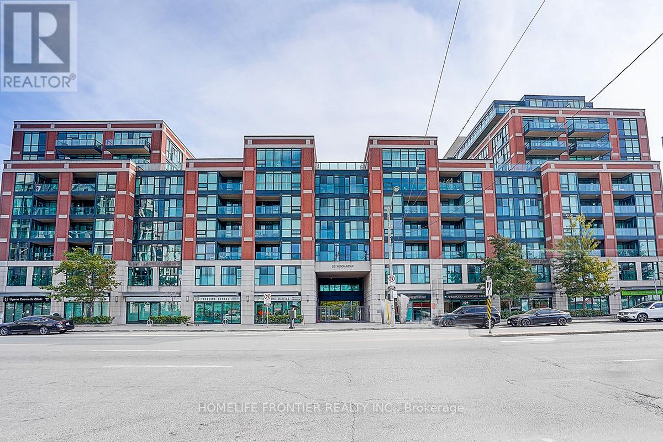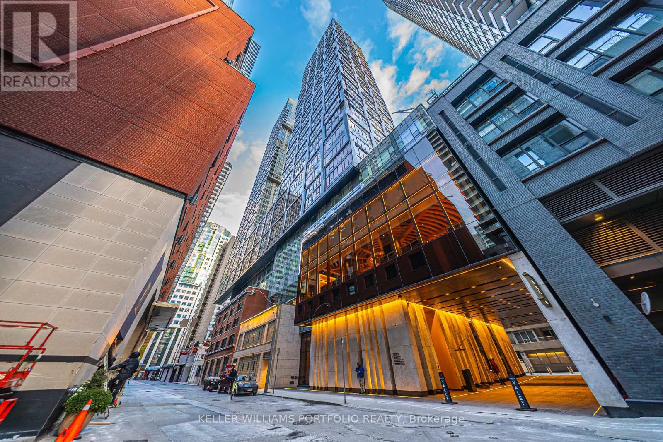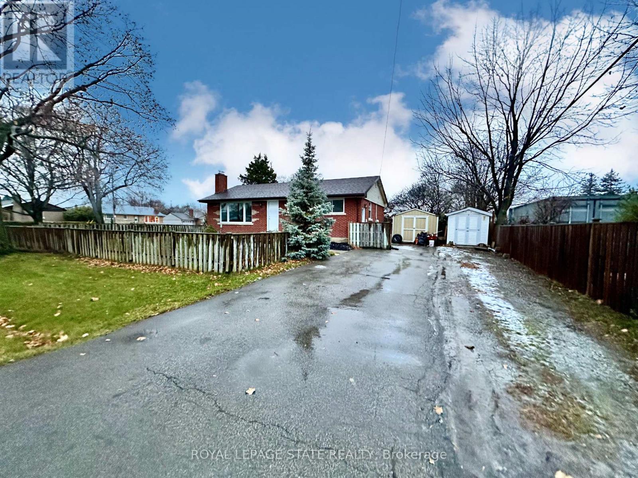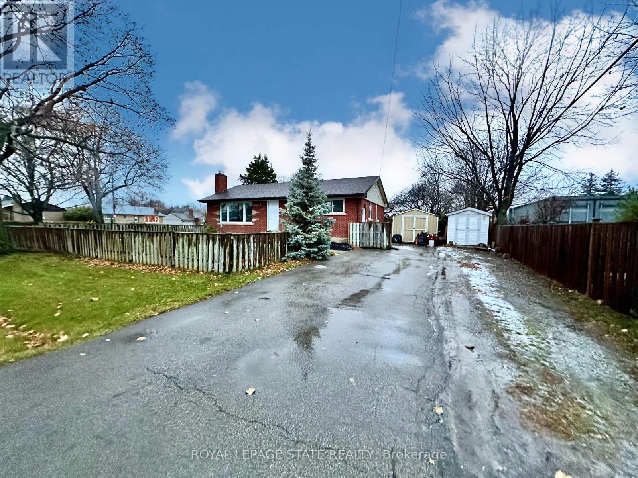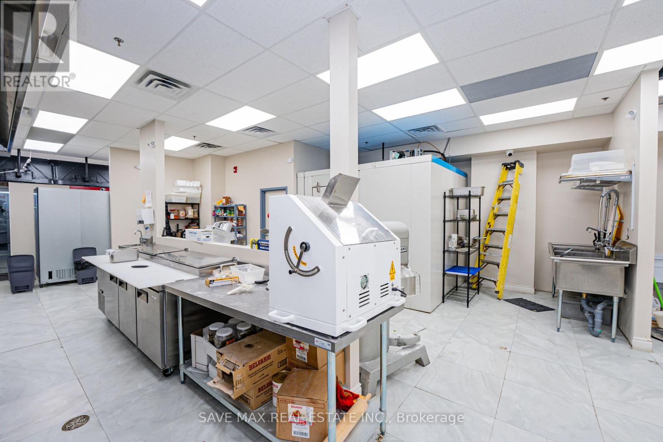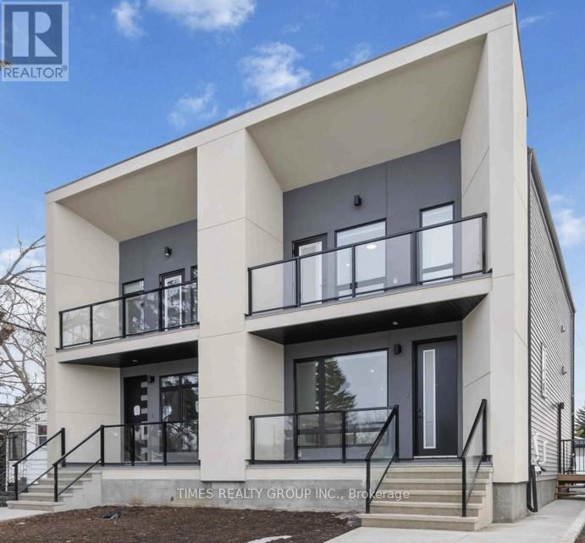204 - 8010 Derry Road
Milton, Ontario
Spacious open concept corner unit for lease. 2 bedrooms plus den and 2 baths. 901 square feet. The den can be used an office, nursery or additional bedroom. Lots of natural light. Modern kitchen with stainless steel appliances and backsplash. Full sized ensuite laundry. One underground parking and one locker. Amenities include: rooftop terrace, fitness center, pool and party room. 24-hour Concierge. Tenant to pay ALL utilities and $300 key deposit. (id:60365)
218 Richardson Crescent
Bradford West Gwillimbury, Ontario
Welcome To This Amaizing 4 +1 Spacious Bedrooms and 5 Bathrooms Home! The Main Floor Features: Open Concept, Potlights, Hardwood Floors Throughout, Modern Kitchen With Granite Countertops and Built-in Stainless Steels Appliances, Breakfast Area W/O To Large Deck. The Primary Bedroom Boasts A 5-piece Ensuite And Walk-in Closet, the 2nd And 3rd Bedrooms Feature 4-piece Semi Washroom. Upgraded Light Fixtures And Window Coverings Throughout. Finished W/O Basement With 1 Bedroom + Den And Full Washroom. Don't miss! (id:60365)
75 Breckonwood Crescent
Markham, Ontario
Premium 45 Feet Lot, Totally Detach Property.High Demand Willowbrook/Aileen Community. Excellent Schools (Willowbrook P.S.) ( St. Robert Catholic School),(Thornlea H.S).Walking Distance To Public Transit,Place Of Worship,Direct Bus To Seneca College & York U.Quiet & Safe Area.This beautifully updated 2-story home features an open-concept main floor and Hardwood+Engineered flooring throughout both levels. $$$ On Renovations.New Engineered Flooring at Living Room and 2nd Level. New Powder Room,New Wall Painting, Many Pot lights, And Many Upgrades.NEW Finished Basement with Brand New Washroom and An additional Bedrooms. Roof (2017), Owned HWT, New Air Conditioner(2025). This home shows to perfection. Just move in and enjoy!!" " (id:60365)
638 - 22 East Haven Drive
Toronto, Ontario
Beautiful 2 Bed Plus Den (Room Size Den) & 2 Washroom, High-End Baths & Kitchen Finishes. With 9' Smooth Ceiling- Efficient Floor Plan, Upgraded Bath & Kitchen Finishes. Located In One Of The Cities Ideal Neighbourhoods, Close To All Amenities Include Shops, Cafes, Restaurants, & 24Hr Transit Service At Your Door Step *** Stunning Lakeside Building Terrace ***1 Parking And Locker Included (id:60365)
Basement - 106 Cornwall Drive
Ajax, Ontario
Discover comfort and convenience in this bright, ground-level 1-bedroom basement apartment with its own private separate entrance. Backing onto serene green space with no houses behind, this unit offers rare privacy while being just minutes from everything you need. The open layout provides a comfortable living area, a well-sized bedroom, and a full washroom perfect for a single working professional seeking a quiet, well-kept home.Large windows bring in natural light, creating a welcoming atmosphere not often found in basement units. High-speed internet is included, and laundry is available on weekends for added convenience. One dedicated parking spot is included, and utilities are set at 30% of the monthly cost. A fridge and stove are being installed for the new tenant. Located in one of Ajax's most desirable and accessible pockets, you're just minutes from major amenities-GO Station, Costco, Walmart, Best Buy, Sobeys, fitness centres, Cineplex, and the McLean Community Centre with its gym, pool, and recreation programs. Enjoy the perfect blend of peaceful surroundings and urban convenience.Available January 1st, 2026. First and last month's rent required. Don't miss this opportunity to secure a clean, private, and ideally located unit. (id:60365)
594 Flagstone Court
Oshawa, Ontario
**Entire House**A Beautiful 2-Storey Home Nestled in North Oshawa, one of Oshawa's most Desirable Neighbourhoods. Spacious Open Concept Main Floor with Hardwood and Tile Floors. A Generous Eat-In Kitchen Featuring Glass Back-Splash And Ceramic Tiles Throughout. Walk-out to the Backyard from the Breakfast Area. A Greatroom with Hardwood Floors and a Fireplace. Cathedral Ceilings In Main Entrance. The Master Bedroom Features A 4-Piece En-Suite, His And Hers Closets. House Is Located On A Quiet Cul-De-Sac And Walking Distance To Great Schools, Parks and Shopping. Close to Durham College and UoIT. 407 Around The Corner For The Easy Commute. (id:60365)
209 - 525 Wilson Avenue
Toronto, Ontario
Absolutely Spectacular Bright & Spacious 640 Sqft 1+1 Bedroom Condo In Gramercy Park. Featuring Floor-To-Ceiling Windows, Open Concept Living & Dining, Functional Kitchen, Granite Countertops, Breakfast Bar & S/S Appliances. Well Managed Building W/ 5 Star Amenities! Amenities include 24/7 Concierge, Indoor Swimming Pool, Gym, & Party Room, games room, BBQ area. Perfectly Situated Across from Wilson Subway Station. Easy Access to Allen Road/Hwy 401/400/404/DVP, Costco, LCBO, HomeDepot, Yorkdale Shopping Mall, Restaurants And Much More. Ideal for first-time buyers and investors, discover luxury and convenience at one of the best-managed buildings in the area. Don't miss out on experiencing Gramercy Park Condos today! Includes 1 parking & locker. Fresh Paint! (id:60365)
1512 - 35 Mercer Street
Toronto, Ontario
Welcome to the luxurious Nobu Residences - one of the most talked-about addresses in the city. This bright, corner suite offers 799 sq ft of thoughtfully designed living with a split 2-bed, 2-bath layout plus a dedicated study space. Enjoy luxury from the moment you enter the West Tower's hotel-style lobby. Exceptional amenities include a sauna, state-of-the-art gym, outdoor lounge, and 24/7 concierge. More amenities to come! All of this in the heart of the Entertainment District, with Toronto's top dining and lifestyle destinations right at your doorstep. Perfect for those seeking style, convenience, and elevated downtown living! (id:60365)
Lower - 10 Glenellen Drive
St. Catharines, Ontario
Substantially renovated 2-bedroom basement unit in a quiet, desirable West St. Catharines neighbourhood. This well-maintained suite features fresh updates throughout, including a new 3-piece bathroom (2025). Bright, clean living spaces with convenient side entry. All utilities included for added value. Located close to parks, schools, shopping, Brock transit routes, and quick highway access. Ideal option for mature students or professionals seeking a comfortable, move-in-ready rental in a prime residential area. (id:60365)
Upper - 10 Glenellen Drive
St. Catharines, Ontario
Substantially renovated 3-bedroom main floor unit in a quiet, desirable West St. Catharines neighbourhood. This well-maintained suite features fresh updates throughout. Bright, clean living spaces with convenient side entry. All utilities included for added value. Located close to parks, schools, shopping, Brock transit routes, and quick highway access. Ideal option for mature students or professionals seeking a comfortable, move-in-ready rental in a prime residential area. (id:60365)
103 - 60 Frederick Street
Kitchener, Ontario
Own a Fully Equipped Pizza Business in a Prime Downtown Hotspot! Step into success with this beautifully designed and fully operational pizzeria located in the heart of downtown! Recently launched and already gaining strong traction, this modern setup is perfect for owner-operators, investors, or restaurateurs looking to expand their portfolio. Over $350,000 has been invested in premium leasehold improvements and top-of-the-line equipment, all in excellent, like-new condition. The contemporary layout, stylish interiors, and efficient kitchen design make this a turnkey opportunity-ready for you to start operating from day one. The seller also owns the unit, offering the flexibility to negotiate a fresh lease, adding a major advantage for the incoming buyer. Situated in a high-visibility downtown area surrounded by offices, residential buildings, and strong foot traffic, this location is ideal for dine-in, take-out, or delivery. Whether you want to continue the existing concept or rebrand under your own name, the choice is yours. With a low franchise fee of just $500/month, this opportunity offers incredible value for the investment. Don't miss your chance to take over a professionally built-out, ready-to-run restaurant in one of the city's most sought-after areas! (id:60365)
9145 154 St. Sw
Edmonton, Alberta
For More Information About This Property with 3 Bedrooms on the upper level and a 2-Bedroom finished basement, More Photos & Appointments, Please Click "View Listing On Realtor Website" Button In The Realtor.ca Browser Version or 'Multimedia' Button or brochure On Mobile Device App. (id:60365)

