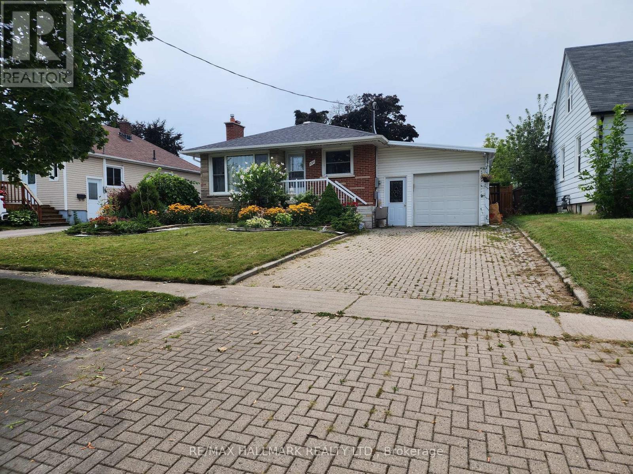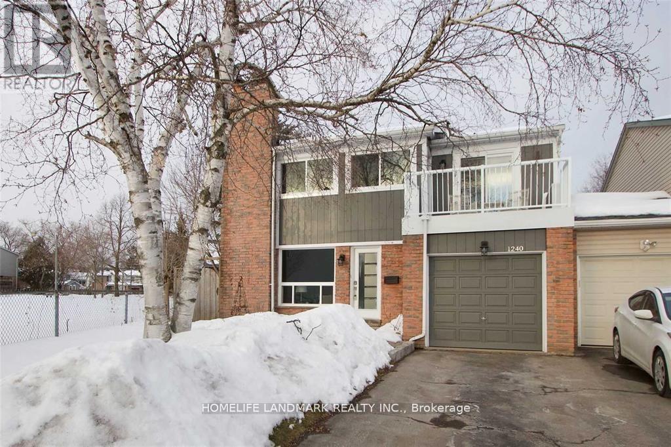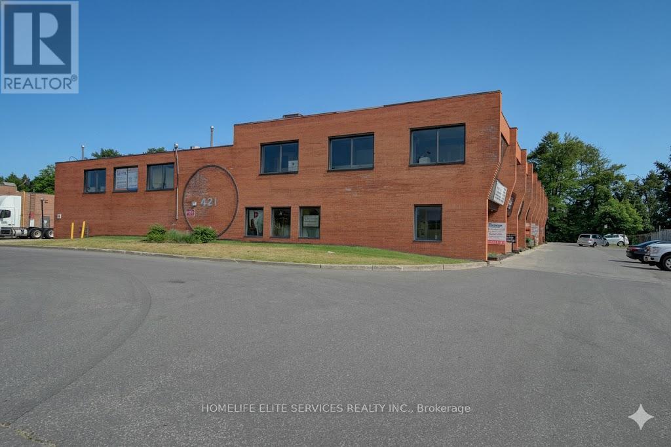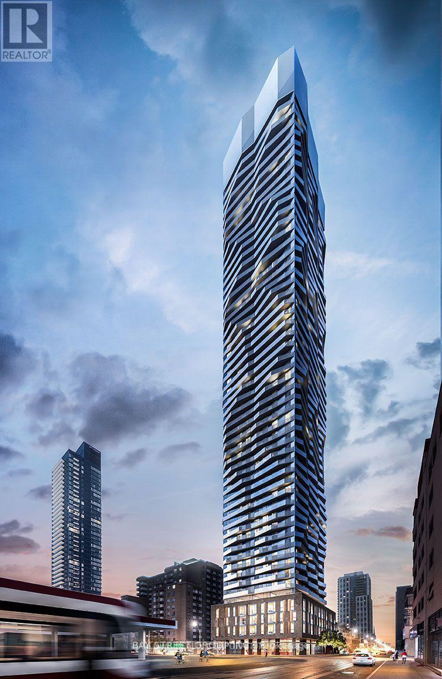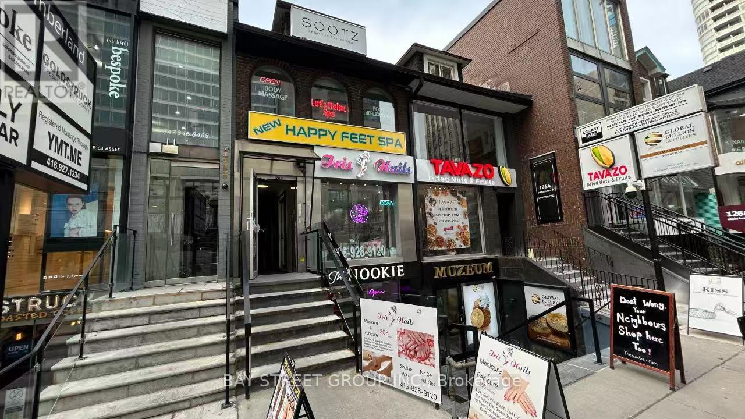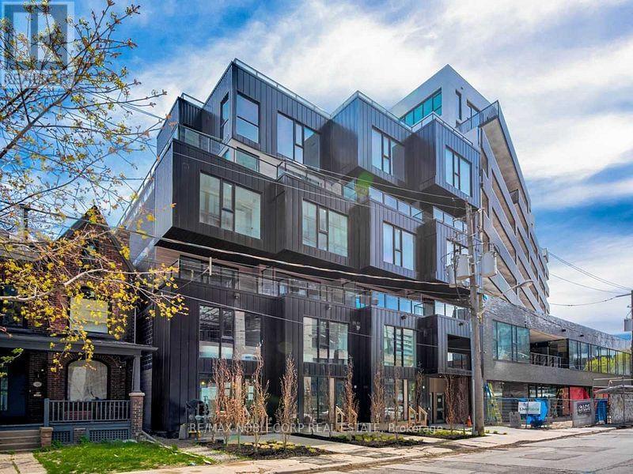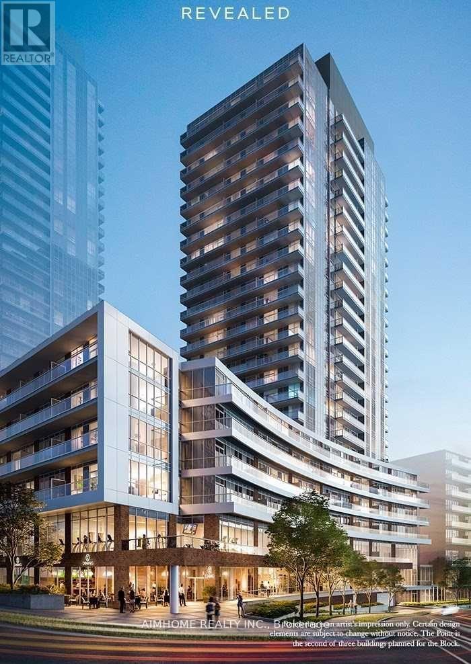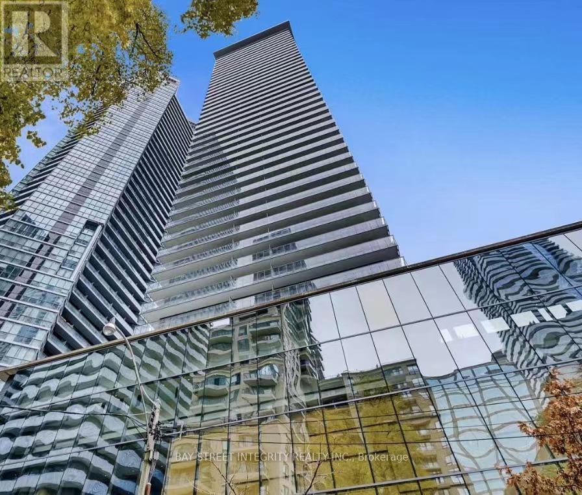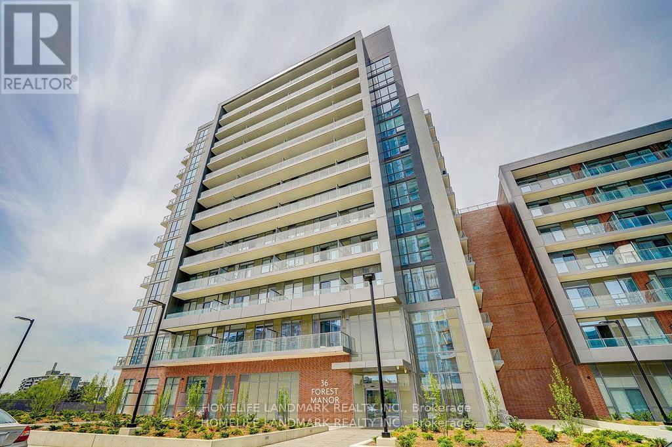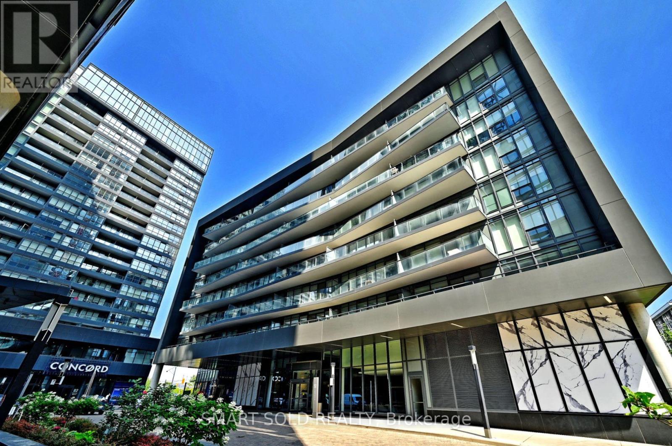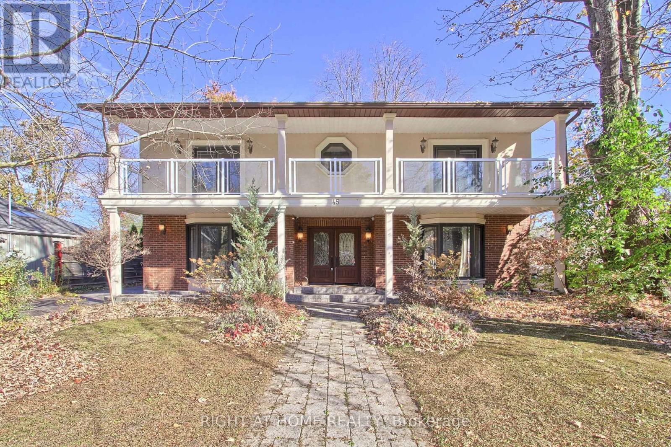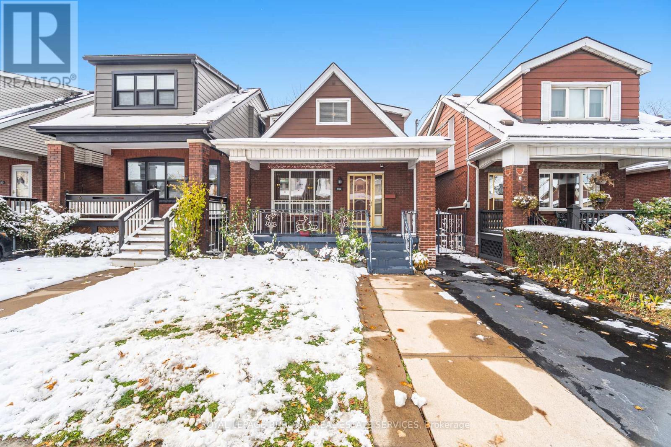Main - 390 Gibbons Street
Oshawa, Ontario
Main Floor only with Huge living / Dining and a full bathroom in a very convenient Location in the Mature and Highly sought after Mclaughlin Neighbourhood , Walking Distance to School, Oshawa Centre, Many Amenities (id:60365)
1240 Mulmur Court
Pickering, Ontario
Beautifully updated home that feels like a detached, connected only by the garage. Located on a quiet court beside a park and playground, this property offers a rare combination of privacy and convenience. The large pie-shaped lot features a private backyard, perfect for families or entertaining.Fully renovated from top to bottom, the main floor showcases engineered hardwood, a modern kitchen with brand-new stainless-steel appliances, quartz countertops, a breakfast bar, and an open view to the formal dining area with a walk-out to the deck.Upstairs, you'll find four generous bedrooms, including two with access to a balcony. One bedroom can easily function as a family room or home office.This home sits at the quiet end of the court, right beside green space, offering a peaceful and family-friendly setting. (id:60365)
Unit 1 /201-202-204 - 421 Nugget Avenue E
Toronto, Ontario
Amazing Location With Excellent Exposure On Nugget Ave, Just Off Markham Road! Three Private Executive Offices Available - Each Approximately 100 Sq.Ft., Ideal For Professional Use Such As Lawyers, Paralegals, Mortgage Brokers, Realtors, Accountants, Medical, Travel, And More. Bright And Spacious With Large Windows Facing Nugget, Perfect For Signage And Advertising. Includes A Shared Kitchenette And Full Washroom. Convenient Location Close To Scarborough Business District, Toronto Court Services, Nugget Mosque, Professional Print Shops, TTC, And Hwy 401. Rent One Office Or Get A Great Deal On All Three Together! Flexible Options To Suit Many Business Types. (id:60365)
2311 - 100 Dalhousie Street
Toronto, Ontario
Welcome To Social By Pemberton Group, A 52 Storey High-Rise Tower W/ Luxurious Finishes & Breathtaking Views In The Heart Of Toronto, Corner Of Dundas + Church. Steps To Public Transit, Boutique Shops, Restaurants, University & Cinemas! 14,000Sf Space Of Indoor & Outdoor Amenities Include: Fitness Centre, Yoga Room, Steam Room, Sauna, Party Room, Barbeques +More! Unit Features 1+Den, 1 Bath W/ Balcony. The den can be used as a second room (id:60365)
128 1/2 Cumberland Street
Toronto, Ontario
Thriving Downtown Toronto Nail Business:Newly Renovated with 6 Pedicure Chairs&10 Manucure stations,,Primium Location, Situated directly opposite a bustling Village Of Yorkville Park ,steps from a major subway entrance,and adjacent to a vibrant public square that frequently hosts events.Your doorstep is a constant stream of potential clients. This presents immediate growth potential for an owner ready to scale operations.1698Sqft with 2 Rooms For Facial and lash extension. Rent $12300 including Tmi&Hst.The business is on an upward trend,With adequate staffing and skilled management,revenue growth is highly achievable.This is a prime opportunity for an experienced ,capable,and well-resourced nail salon operator who: has the ability to recruit ,train,and retain quality nail technicians to meet the existing demand. (id:60365)
102 - 45 Dovercourt Road
Toronto, Ontario
Welcome to Unit 102 at The Cabin Condos, a rare two-storey suite in the heart of West Queen West. Offering over 1,000 sq ft, this home is set just off Queen Street West in a quiet, boutique building of only 25 units.Enjoy the convenience of your own private main-floor entrance-no elevator needed and easy access every day.The main level has an open-concept layout with wide-plank hardwood floors, large windows, and a sleek modern Euro kitchen with high-end integrated appliances, a gas cooktop, quartz counters, and a breakfast bar. A 2-piece powder room completes this level.Upstairs, the primary bedroom features floor-to-ceiling windows, a walk-in closet, and a spa-inspired ensuite with an oversized wet room. The spacious den works well as a second bedroom, office, nursery, or gym.Located steps to Queen West, King West, Ossington, Liberty Village, Trinity Bellwoods, restaurants, shopping, transit, the GO, and the Gardiner/QEW.A rare opportunity to own a ground-level, two-storey condo in one of Toronto's most desirable neighbourhoods. (id:60365)
2001 - 38 Forest Manor Road
Toronto, Ontario
Bright 1+1 Suite With 9Ft Ceiling. Large Windows And Large Balcony. 533 Sq Ft + 90 Sq Ft Balcony. Very Closed To Subway Station, Restaurants, Fairview Mall, Highway 401 And 404, Bus Stops. 24Hrs Concierge. **EXTRAS** S/S Appliances: Built-In Fridge, Oven, Microwave, Cooktop, Hood Fan, B/I Dishwasher, Washer/Dryer. Tenant Pays For Hydro/Heat/Water. $300 Key/Fob Deposit. pictures from previous listing without furnitures. Student Also Considered! (id:60365)
1009 - 33 Charles Street E
Toronto, Ontario
Luxurious Condo Unit in Prestigious Yonge/Bloor Central Toronto Downtown. Spacious and Bright One Bedroom with XL Terrace! Steps To Subway Station, TTC, UoT, Yorkville, Supermarkets & Restaurants. Two Bedroom Corner Suite with 9' Ceiling, Floor To Ceiling Wrap Around Windows & Terrace W/ New Decking Tiles. Hardwood Floor, Roller Shades, Upgraded Backsplash, Granite Countertops, New Lights, Freshly Painted. Recreational Amenities, 24-Hr Concierge, Outdoor Pool, Gym and More Well-Managed Building. (id:60365)
404 - 36 Forest Manor Road
Toronto, Ontario
Condo Apartment With 1 Bedroom 1 Den, 2 Full Bath 1 Parking, Large Terrace. Great South View. Steps To Subway, Fairview Mall, Ttc Bus Terminal. Direct Transit To U Of T, York University, And Downtown Core. Community Centre And School Just On The Side Of The Building. 1 Min Drive To Hwy 404 And 401. (id:60365)
305 - 90 Queens Wharf Road
Toronto, Ontario
New Renovated Luxury Condo 3 bedroom,2 bathroom Suite, boasting 1103 sqft of refreshed interior space plus a spacious 70 sqft balcony.The Open-concept design showcases a modern kitchen with stainless steel appliances and ample storage.Three Bright ,Generously Size bedrooms with two spa-like ensuite.Enjoy luxury-class amenities with lots of Natural Light,including a newly updated indoor pool,Hot Tub,Yoga Studio,Badminton/Basketball Crt,Massage Lounge,Gym and so on.Prime location near shopping,dining and public transit.Steps to TTC,Roger Centre, Financial District Harbourfront Or The Enticing Shores of Lake Ontario. Heart Zoom of Toronto and Luxury Urban Living (id:60365)
45 Pleasant Avenue
East Gwillimbury, Ontario
Rarely does an opportunity to own something so unique in a high demand area, present itself. Welcome to 45 Pleasant Ave, a sprawling 2-storey home on a large 60 X200ft lot surrounded by mature trees! Completely re-designed over the last 10 years with big $$$ spent on recent high end finishes and top quality craftsmanship! Over 3300 sq/ft of living space offering ample room for families, kids and entertaining. The open concept main floor is sure to impress even the fussiest of buyers boasting: hand scraped engineered maple hardwood floors, a gourmet chefs kitchen (reno'd 2024) complete w/ hi-end Jennair appliances and large island, a formal dining room w/ pass thru window to kitchen, formal living room and the most incredible family/great room with wall to wall custom walnut built in cabinetry + topped off with sliding doors out to the deck & hot tub! The re-designed mudroom (2022) features a side door entrance for convenience, Spanish terracotta tile floor, shiplap walls and additional storage for coats, shoes, backpacks etc! The separate laundry room (2022) w/ built in cabinets, new washer & dryer and stylish white & gold quartz counters is conveniently located on the main floor. The 2nd floor features the same hardwood floors throughout, 4 very generously sized bedrooms, fully renovated 5 pc bathroom (2024) & a office/play area nook! The luxury primary bedroom boasts a 7pc spa like ensuite complete with steam shower & standalone tub, a 'Hollywood' style oversized walk-in closet w/ built in storage, fireplace and walkout to balcony! Escape to the oversized yard to do some cooking, playing, entertaining or relaxing in the hot tub! From top to bottom, this home displays the highest pride of ownership with approx $200K spent on major improvements in the last 5 years. A true 10+ giving that ultimate "WOW" factor! (id:60365)
163 Connaught Avenue N
Hamilton, Ontario
Welcome to 163 Connaught Avenue North, a well-kept 3-bedroom, 2-bath home in one of Hamilton's charming and convenient neighbourhoods. This inviting residence combines warmth, comfort, and practicality-perfect for those seeking a clean and comfortable place to call home. Step inside to a bright main floor featuring a spacious living room, a separate dining area, and a functional kitchen with plenty of room for everyday cooking and gathering. The home is completely carpet-free, making it easy to maintain and enjoy. Upstairs, you'll find three comfortable bedrooms filled with natural light, along with a full bathroom conveniently located for family or guests. The finished basement provides additional living space that could serve as a recreation area, home office, or hobby room. A second full bathroom and in-unit laundry add to the home's everyday convenience .Outside, the property offers two private driveway parking spots and a fully fenced backyard, providing a private space to relax, garden, or enjoy time outdoors. The detached garage is excluded from the lease, though there's still ample room to enjoy the yard and outdoor setting. Set in a friendly, established community, this home is close to schools, shopping, parks, public transit, and major routes, providing all the essentials within easy reach. If you're looking for a tidy, welcoming, and well-maintained home with a private outdoor space in a great Hamilton location, 163 Connaught Ave N is ready to welcome you. (id:60365)

