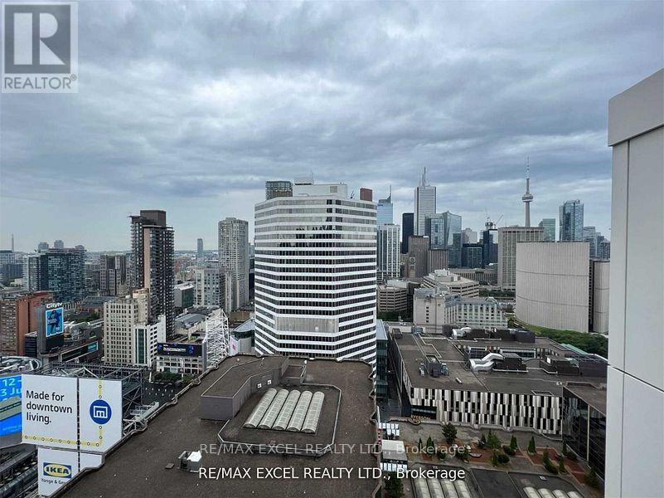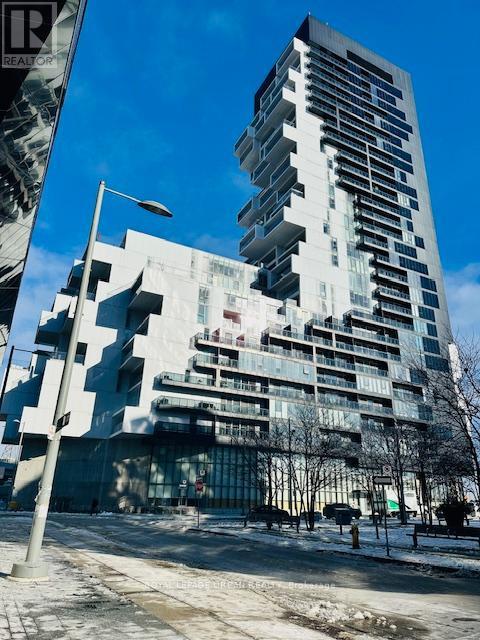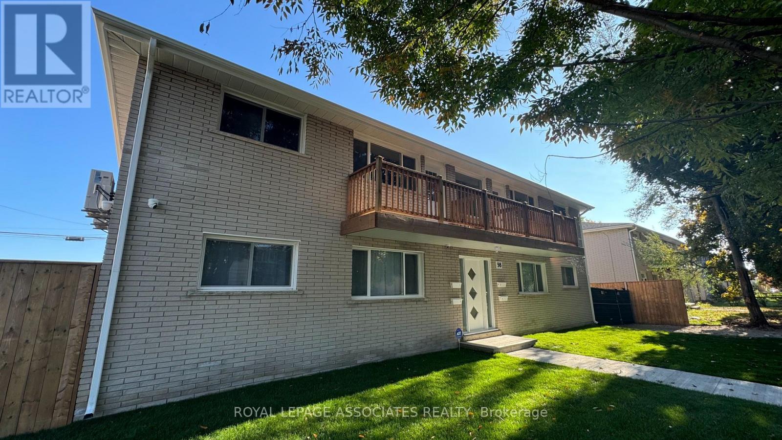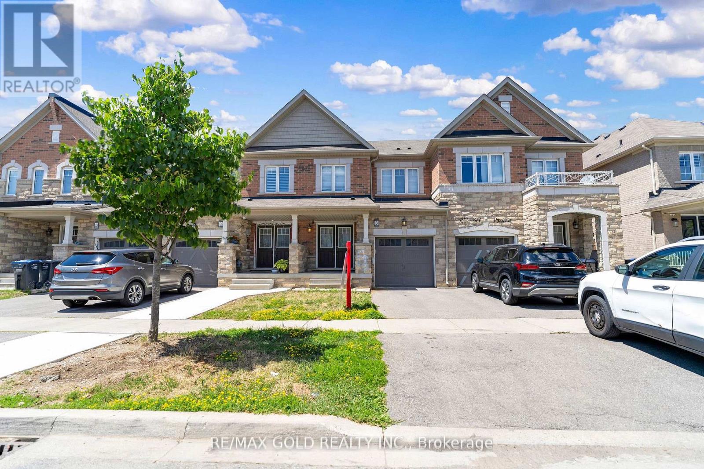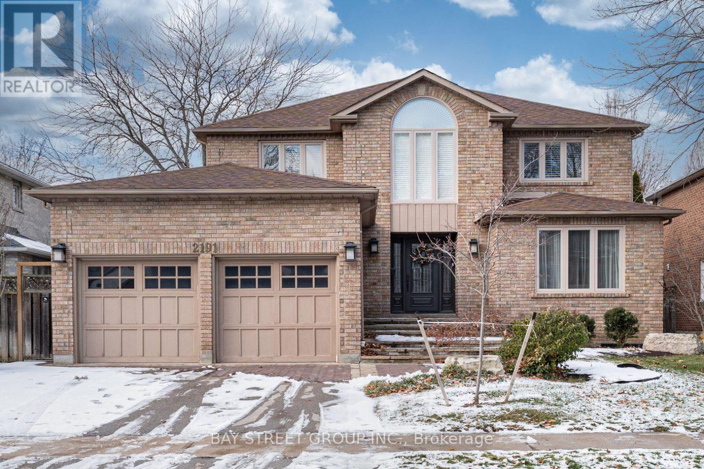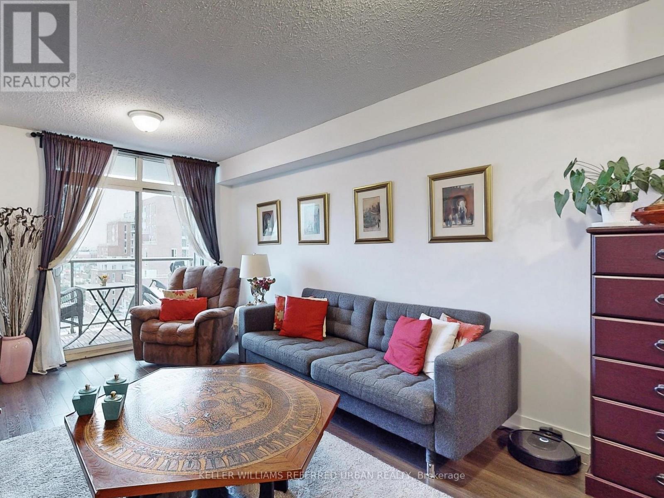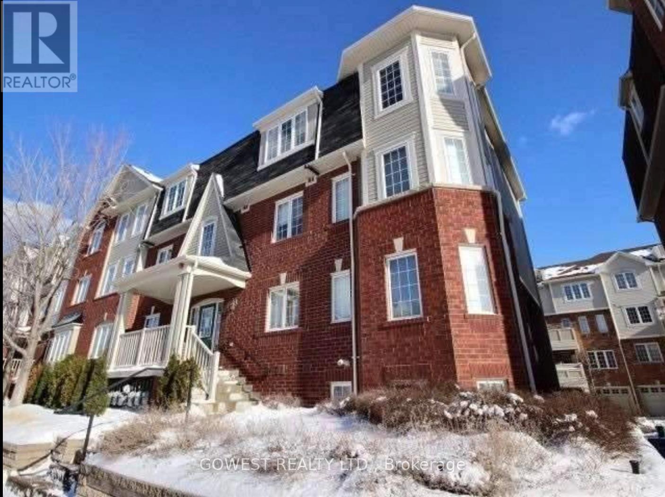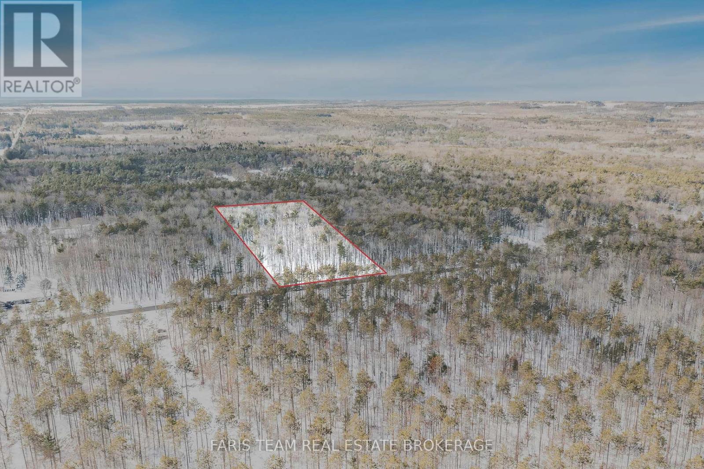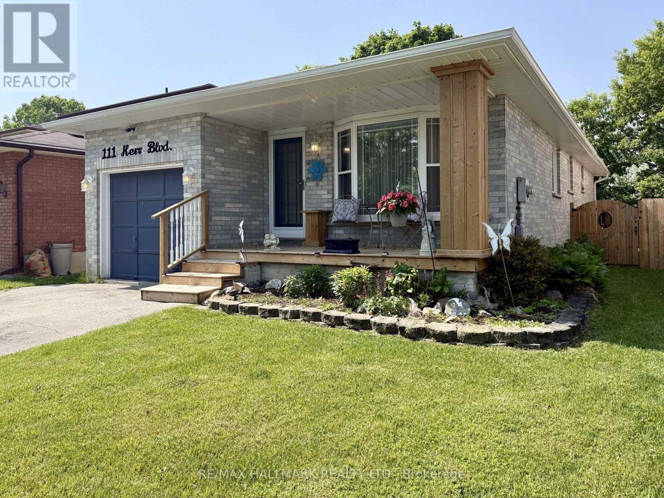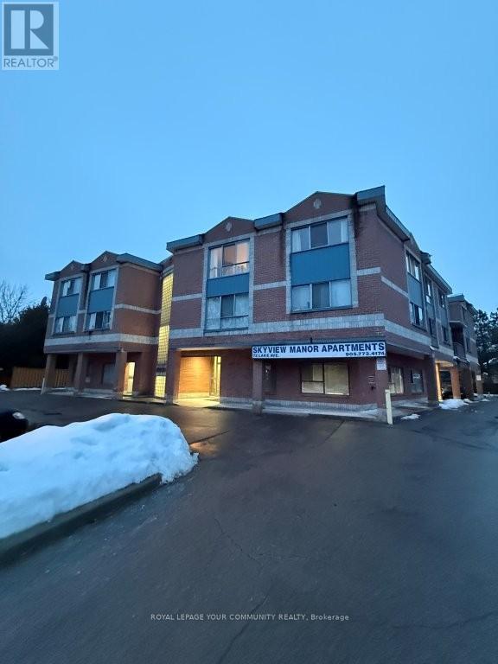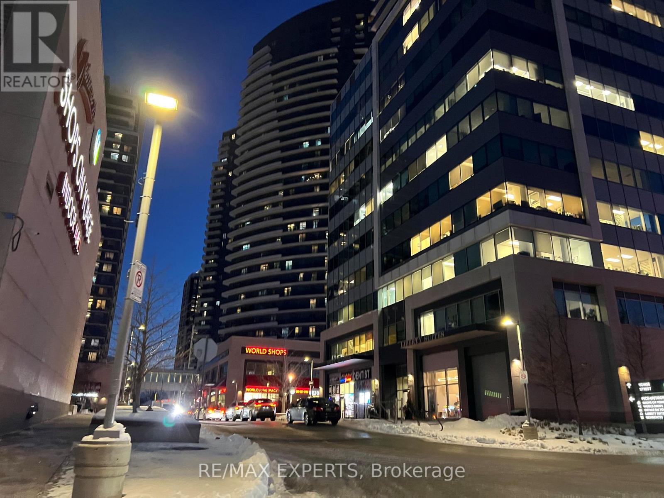608 - 20 Edward Street S
Toronto, Ontario
Welcome To Yonge/Dundas Residences, Heart Of Toronto. Newly Panda Condo. Modern Designed Kitchen With High-End Built In Appliance. Spacious Open Concept Living Dining Area Walk to Balcony. 2 Bedrooms + 2 Full Bath, Floor To Ceiling Window, 9-Ft Ceiling, Open Concept. Step To Eaton Centre, Dundas Square, Subway, Restaurants, University, Close To U Of T, Hospital Etc. (id:60365)
2705 - 170 Bayview Avenue
Toronto, Ontario
FULLY FURNISHED - 1 Bedroom + Den in Award Winning Building! 570 sq. Ft. of modern loft living w/ combined living room and kitchen, integrated appliance, cement ceilings and exposed ducts. Walk out balcony w/ clear East Exposure from the 27th floor overlooking Corktown Common Park. Spacious bedroom w/ a three door closet system, den is semi enclosed furnished w/ twin bed for guests. Floor to ceiling windows throughout living room and bedroom w/ roll down blinds. Modern four piece bathroom w/ generous storage and installed bidet. Quiet Building and neighbourhood parked in the corner of city. Building is Energy and Environmental Design and has a LEED Gold Certification w/ green roof deck. Within walking to distance to TTC, restaurants, newly built YMCA, shops, Distillery District, Riverdale. Building Amenities: 24 hr Concierge, Gym, Yoga rm, Outdoor Lap Pool, Guest Suites and Party room. Unit will be professionally cleaned throughout prior to occupancy. (id:60365)
98 Sixth Avenue
Brantford, Ontario
Enjoy modern living in this newly renovated 1-bedroom apartment. The unit is bright and spacious, with a clean, modern feel throughout and convenient main-floor access.The kitchen features stainless steel appliances and quartz countertops, offering a great mix of style and practicality. Heating and air conditioning units throughout the unit keep you comfortable year-round.You'll also have private, freshly paved parking located in a secure, fenced area at the back of the building.A great unit in a convenient Brantford location - this one won't last long. (id:60365)
124 Baffin Crescent
Brampton, Ontario
Prime Location Across from a Serene Pond in Northwest Brampton! This beautifully maintained 3+1 bedroom, 4 bathroom freehold townhouse features a bright, open layout with large windows and no homes behind for added privacy. Highlights include 3 spacious bedrooms, a finished basement with a separate entrance from the garage, and stylish modern finishes throughout. Conveniently located just 5 minutes from Hwy 410, and close to top-rated schools, parks, shopping, and all essential amenities. A fantastic opportunity in a highly sought-after neighborhood! (id:60365)
2191 Dunvegan Avenue
Oakville, Ontario
Large family home on a private, beautifully landscaped lot within one of Oakville's top school districts. Offering close to 5,000 sqft of living space, the home features an oversized primary bedroom with a generous walk-in closet and a spacious 5-piece ensuite. The main floor provides exceptional functionality with a formal living room, a separate office, a cozy family room with a gas fireplace, and an extra-large dining room ideal for entertaining. This well-maintained residence includes refinished hardwood floors, updated trim, crown moulding, and baseboards, along with extensive built-ins throughout both the main and lower levels. The front and backyard were fully excavated and professionally landscaped by Cedar Springs Landscaping, complete with a full irrigation system, flagstone patios, and inlaid brick walkways, creating a serene and private outdoor living environment. (id:60365)
1010 - 816 Lansdowne Avenue
Toronto, Ontario
If you're over condos where the "kitchen" is a hot plate along the same wall as your TV, meet the antidote. This bright, west-facing 1+den at Upside Down Condos actually gives you zones so your life doesn't have to happen in one corner. There's a real kitchen with an island, full-size appliances and proper counter space for people who actually cook (or at least like to lay out serious takeout). The living and dining area has its own defined footprint, so you can fit a sofa, table and TV without playing furniture Tetris. The open den is tucked in its own spot and works beautifully as a dedicated work-from-home space or reading nook, instead of a "desk in the bedroom" compromise. The bedroom feels calm and separate, not just an afterthought off the living room. Outside your door, Wallace Emerson quietly overdelivers: about a 10-minute walk to Bloor & Lansdowne subway, easy TTC, and a quick commute downtown. Shoppers Drug Mart and several grocery stores are right across the street, plus parks in every direction. On nights out, you're minutes to Piri Piri on Dupont, the patios and restaurants along Geary, and a growing list of local spots that make this one of those neighbourhoods people move into and don't want to leave. Score Sleek Stainless Steel Apps (fridge, stove, dishwasher, microwave & hood fan), Plus A Washer/Dryer, Chic Light Fixtures. Amenities W/ Gym, Basketball Court, Sauna, Party & Games Room, Yoga Studio, BBQ Area, Visitor Parking. (id:60365)
5 - 614 Shoreline Drive
Mississauga, Ontario
Beautiful Stacked Town House In Excellent Location. Spacious, Bright Unit Features Hardwood Floors In Living Area, Dining And Den. Bright Kitchen With W/O To Private Terrace-Like Balcony, Garage With Direct Access To Unit. 2 Large Bedrooms Plus Den For Your Office And Nursery. Parking For 2 Cars And Ensuite Laundry. Complex Located In The Desirable Location. Close To All Amenities, Parks, Schools, Shopping And Hospitals, Go Train. Hwys (id:60365)
Lot 3 Plan 51m1249 Township Of Tiny
Tiny, Ontario
Top 5 Reasons You Will Love This Property: 1) An exceptional chance to claim one of the final available lots in this renowned estate community 2) Sprawling 2.286-acre wooded property, providing an inspiring setting to design and build your custom dream home surrounded by natural privacy 3) Situated among distinguished estate homes, offering an elegant, well-established neighbourhood suited to both family living and peaceful retirement 4) Conveniently located just minutes from local amenities, schools, beautiful beaches, golf courses, and scenic trails, offering the best of lifestyle and location 5) Set on a quiet, low-traffic court in one of Tiny's most desirable pockets, with nature and quality homes all around. (id:60365)
78 Christy Drive
Wasaga Beach, Ontario
Welcome to a charming 1-bedroom lower-level suite in the heart of Wasaga Beach. This bright, finished walk-out basement features a full kitchen, spacious bedroom, bathroom, in-unit laundry, and includes one parking space. Ideally located on a quiet street just minutes from pristine beaches, shopping, dining, recreation centre, pickleball courts, golf courses, and schools. A comfortable and convenient place to call home. (id:60365)
111 Kerr Boulevard
New Tecumseth, Ontario
Welcome home to this beautiful, bright & spacious all-brick bungalow with HEATED SALTWATER POOL in one of Alliston's most friendly and sought-after neighborhoods! Originally a 3-bedroom home, now a spacious 2+1 layout, offers warmth, charm, and great value. The open and bright interior features 2 large renovated bathrooms, a wood front porch deck, and plenty of space to enjoy. Step outside to your private backyard oasis, complete with a heated saltwater pool (2022) and a wrap-around deck, perfect for summer days and entertaining family and friends. The huge basement with separate entrance offers endless possibilities whether you need extra living space, a rental unit, in-law suite, home office, or recreation area. With its generous layout, the basement has the potential for up to 3 bedrooms, making this home perfect for growing families or multi-generational living. Nestled in a vibrant community, this home is just minutes from schools, parks, walking trails, shopping, dining, and recreation centers. Easy access to Highway 89 and Highway 400 makes commuting simple. A true gem in Alliston don't miss this incredible opportunity! Book your showing today! ** This is a linked property.** (id:60365)
203 - 72 Lake Avenue
Richmond Hill, Ontario
Newly updated spacious 1BR apartment in the high demand Neighborhood of Lake Wilcox. Minutes walk to lake. Walking distance to transit, Bank, medical, grocery and restaurants. very hard to come by and wont last. 4 minutes to HWY 404 and 10 minutes to HWY 400. Multiple walking trails in the area for leisure walking, jogging or biking (id:60365)
135 - 7163 Yonge Street
Markham, Ontario
Unique opportunity to own a Health and Wellness business WITH property! This is a three-in-one experience-a fully equipped consulting office, a charming little health store, and a fully equipped sound therapy massage and relaxation room-all within its own space on the main level of the master-planned "World on Yonge" complex, complete with ample free underground parking. Features include heating, ventilation, and air conditioning (HVAC), electricity, and an attractive glass storefront! Two separate entrances are available. A great investment on the busy Yonge/Steeles intersection near the Yonge North Subway Extension line (coming soon) . This cozy office-shop on the famous Yonge Street is a rare and exceptional opportunity. Come and experience the full potential of this unique offer! (id:60365)

