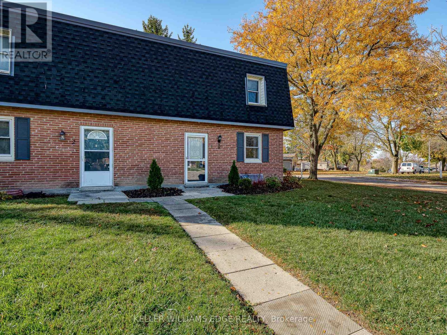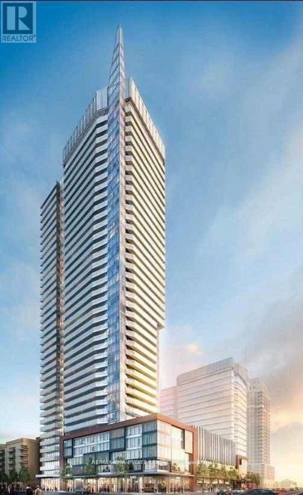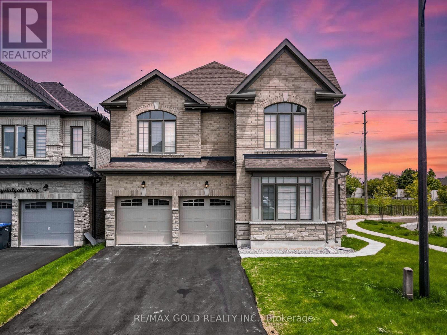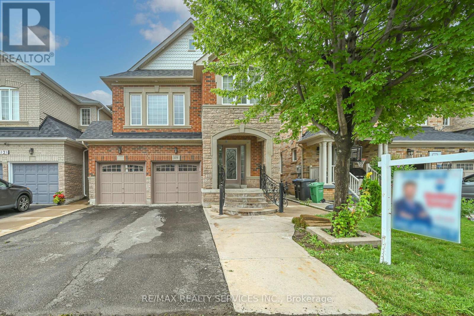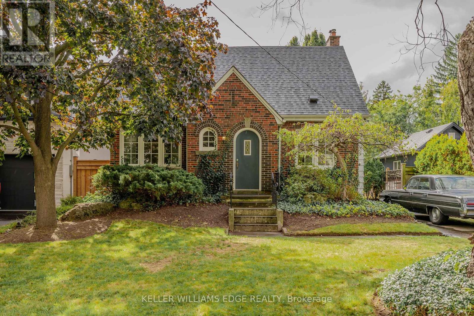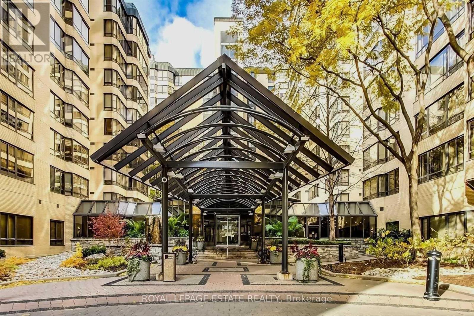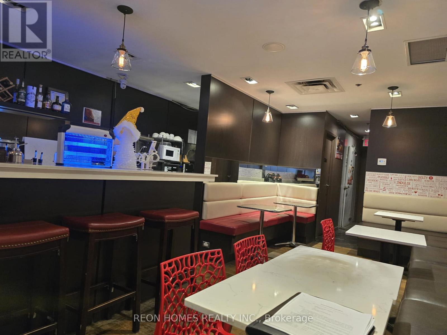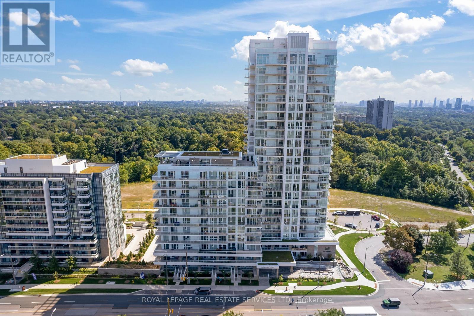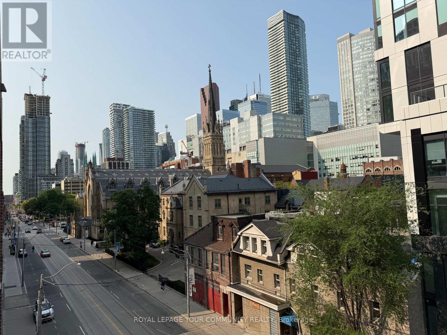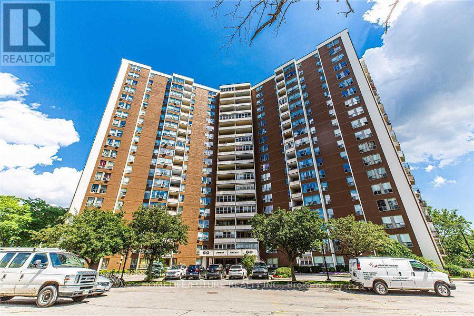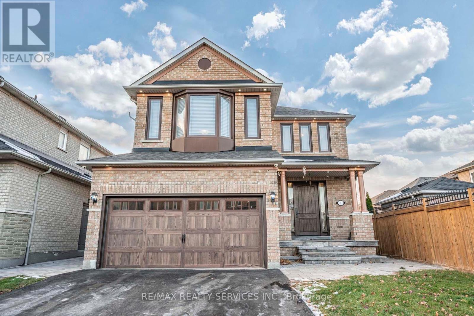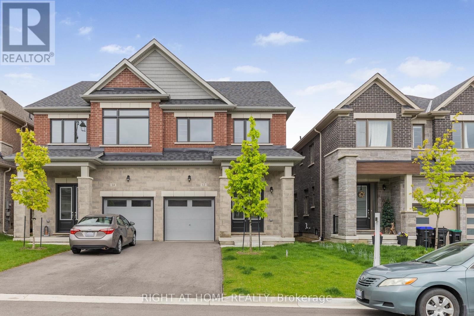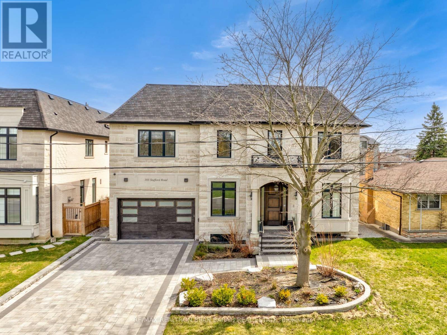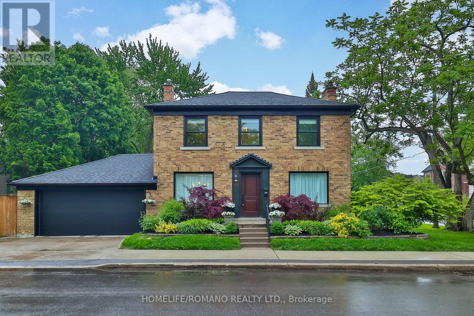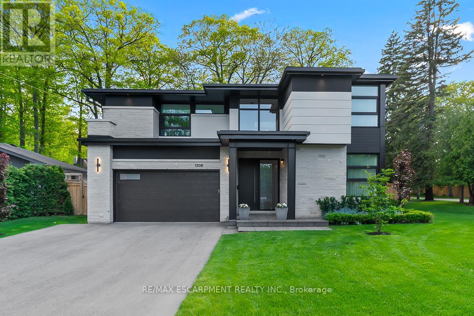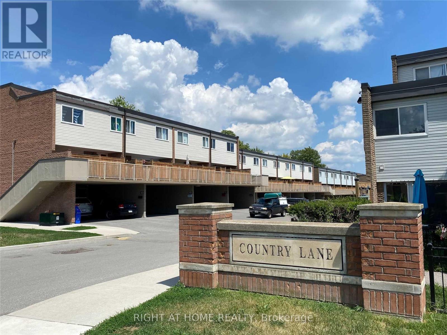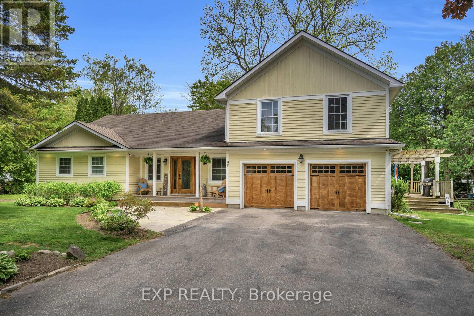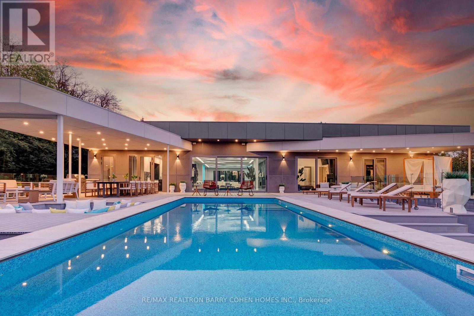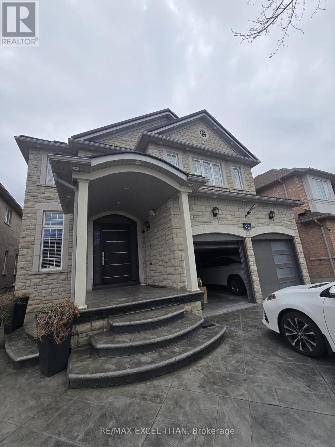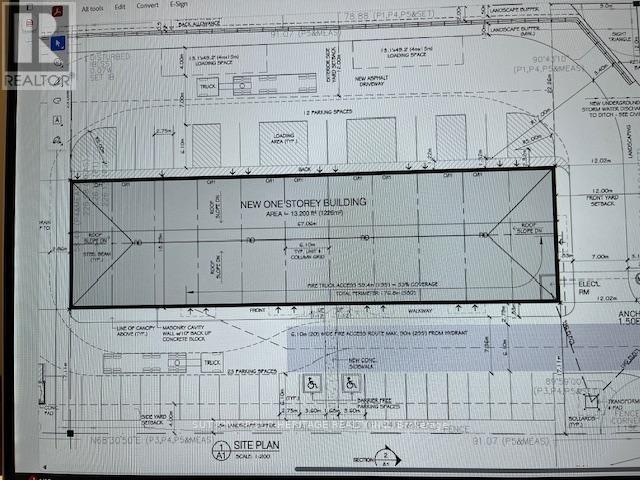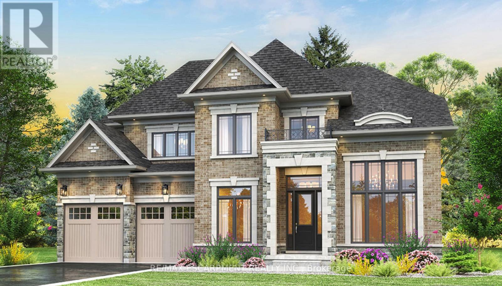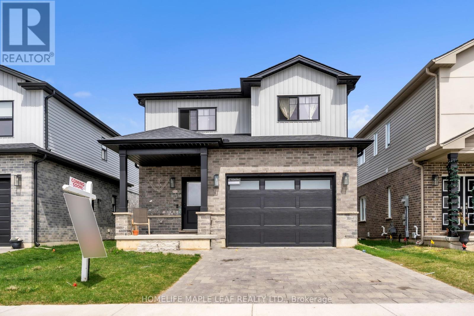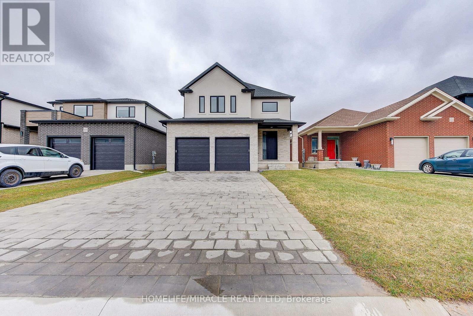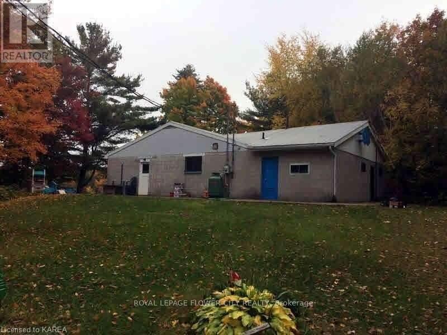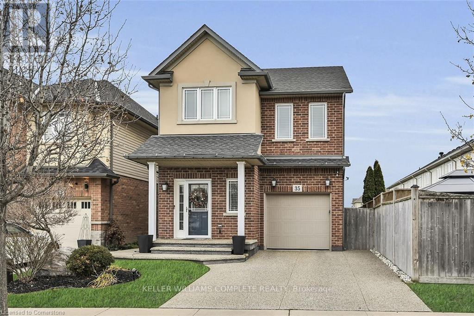1 - 594 Durham Crescent
Woodstock, Ontario
Nicely finished End Unit Condo in Lakecrest Estates. This 3 Bedroom 1.5 Bathroom Condominium is larger than it looks. The roomy interior offers an immaculate kitchen with eating area, an oversized living space leading out to a fully fenced deck, three good sized bedrooms upstairs, and a large rec-room leading to storage and a laundry room in the basement. The private setting of this location offers quiet living with an amazing benefit of gated access to the wooded trails of gorgeous Roth Park. Vacant possession available early June. Seller is motivated to get this property sold! (id:60365)
501 - 3700 Kaneff Crescent
Mississauga, Ontario
Welcome to this spacious and bright 2+1 bedroom condo in a well-maintained and highly sought-after building near Square One! With approximately 1,195 sq ft of functional living space, this unit features a generous living and dining area, recently renovated flooring and kitchen cabinets, and a well-equipped kitchen with full-size appliances. The large primary bedroom includes a 3-piece ensuite and walk-in closet, while the versatile den can comfortably be used as a third bedroom or home office. Enjoy the convenience of ensuite laundry and the comfort of a move-in ready home. Located within walking distance to transit, parks, schools, and shopping, with easy access to Hwy 403, 410, and the QEW. Building amenities include concierge, gym, indoor pool, party room, and more. Includes one parking space and a locker. Don't miss this opportunity! (id:60365)
3341 Lakeshore Boulevard W
Toronto, Ontario
Turnkey Smoothie & Health-Focused Retail Store for Sale Prime Location Near Humber College. Seize the opportunity to own a vibrant and health-conscious retail smoothie store located on a high-traffic street in a thriving, youthful community. This business is perfectly positioned within walking distance of Humber College and surrounded by over 8 yoga and fitness studios, making it an ideal destination for health-focused students, professionals, and fitness enthusiasts. Key Highlights: Excellent Location: Busy pedestrian-friendly street with consistent foot traffic. Close proximity to multiple schools, fitness centers and Humber College campus. Modern Setup: Features a garage-style door that opens up in the summer, offering a trendy and inviting atmosphere that attracts passersby. Patio can also be placed upon permit from City. Fully Equipped: Includes a walk-in cooler, 2 chest freezers, 2 Door Cooler, Food Warmer, Conveyor Baker, Grills, Ice Maker, AC and all essential equipment to continue operations seamlessly. Flexible Use of Space: Permitted uses include smoothies, wraps, non-alcoholic beverages, coffee, bubble tea, salads, ice cream, energy bars, dessert, slushies, supplements, and health-related retail and merchandise products. Attractive Lease Terms: Current lease term runs until April 30, 2028, with a 5-year renewal option (5+5 lease).Very affordable Rent: 4098.10 Including HST and TMI Ownership Transition: Independently owned and operated. Willing to provide full training and support during transition. Open to rebranding, offering flexibility for a new owner to make it their own. This is a turnkey operation in an area with built-in demand for health and wellness offerings. Whether you're a first-time entrepreneur or an experienced operator looking to expand, this business offers a strong foundation with plenty of growth potential. Financial details and equipment list available upon request Kindly DONOT visit the store without confirming with Realtor (id:60365)
4308 - 4065 Confederation Parkway
Mississauga, Ontario
Gorgeous & Sun-Filled Corner Penthouse Unit In A Newer Building! 3 Bdrms/2Bthrms. Breathtaking Views! Huge Wrap Around Balcony With Clear Views Of The City/Lake. Modern Kitchen W/Centre Island, Quartz Counter. This Unit Comes W/Smooth Ceilings And Large Windows, Hardwood Floors + Lots Of Upgrades! Walk To Square One, Celebration Square, Ymca, Go Transit Terminal, Sheridan College, Library, Resturants, Easy Access To 403,401 And Much More! (id:60365)
73 Eastman Drive N
Brampton, Ontario
Wow, This Is An Absolute Showstopper And A Must-See! Priced To Sell Immediately, This Stunning Less than a Year-Old Corner Lot, Fully Detached 4-Bedrooms With 4 Washrooms Home Still Falls Under The Tarion Warranty, Offering The Perfect Blend Of Luxury, Comfort, And Peace Of Mind! (((( Featuring 9' High Ceilings On Both The Main And Second Floors))))!! Featuring A Brick And Stone Upgraded Elevation, This Model Exudes Curb Appeal And Architectural Elegance!! This Beautiful Home Is Designed To Impress With Its Separate Living And Family Rooms, Providing Ample Space For Relaxation And Entertainment. The Family Room Features A Cozy Fireplace, Creating The Perfect Ambiance For Memorable Family Nights And Relaxing Evenings. The Gleaming Hardwood Floors Throughout The Main Floor Add Warmth And Sophistication, While The Hardwood Staircase With Wrought Iron Pickets Adds A Touch Of Elegance. The Heart Of This Home Is The Gourmet Kitchen, Complete With Granite Countertops, A Stylish Backsplash, And Premium Stainless Steel Appliances Truly A Chefs Dream! The Spacious Primary Suite Features A Large Walk-In Closet And A 6-Piece Spa-Like Ensuite, Offering A Tranquil Retreat At The End Of The Day. All Four Bedrooms Are Generously Sized And Connected To Washrooms, Ensuring Ultimate Convenience For The Entire Family. The Second-Floor Laundry Room Adds Day-To-Day Practicality!! The Basement Is Untouched And Ready For Creative Minds To Transform It Into The Space Of Their Dreams!! With Its Modern Design, Prime Corner Location, Tarion Coverage, And A Layout Ideal For Multi-Generational Living Or Future Income Potential, This Home Is Move-In Ready And Packed With Thoughtful Upgrades. Dont Miss Your Opportunity To Own This Gorgeous Property .Schedule Your Private Viewing Today! (id:60365)
119 Crown Victoria Drive
Brampton, Ontario
Welcome to 119 Crown Victoria Drive, Brampton an exquisite, fully renovated detached home in the desirable Fletcher's Meadow neighborhood. This impressive residence features a double car garage with a widened driveway, providing parking for more than 6 vehicles. Boasting 5+3 bedrooms and 5 bathrooms, the home offers exceptional space and flexibility for large families or guests. Step inside to over 3,700 sq. ft. of beautifully finished living space, highlighted by hardwood flooring and pot lights throughout both levels, creating a bright and inviting atmosphere. The main floor offers separate living, dining, and family rooms, with the family room featuring a built-in fireplace and a mounted TV wall for cozy gatherings. The heart of the home is the upgraded, family-sized kitchen, which showcases an oversized island with LED lighting, top-of-the-line built-in appliances, quartz countertops, extended cabinetry, a stylish backsplash, and elegant 24x48 ceramic tiles. Enjoy meals in the cozy breakfast area overlooking the landscaped yard. Retreat to the luxurious primary bedroom, a true sanctuary with soaring ceilings, a walk-in closet, and a spa-inspired 5-piece ensuite. Additional features include a finished basement with three bedrooms, widened exterior lighting, and proximity to top-rated schools, parks, shopping, highways, and all essential amenities. With $175,000 spent on upgrades, this home blends luxury, comfort, and convenience perfect for discerning buyers seeking move-in ready living in a prime Brampton location. (id:60365)
978 North Shore Boulevard W
Burlington, Ontario
Nestled in South Aldershot, mere moments from Lake Ontario's shores and the Royal Botanical Gardens' natural splendour, lies an exceptional opportunity awaiting your vision. This property, on a large 50x128 ft lot enveloped by mature trees on a peaceful street, presents a rare canvas for your dream lifestyle. While the charming 1939 built, 1.5-storey, 3 bed, 1 bath, 1325 sqft home offers comfortable living, its true value is in its extraordinary potential. Here is the chance: embark on a significant renovation to perfectly reflect your style, or design and build the custom legacy home you've envisioned on this private lot. Imagine crafting a bespoke sanctuary, a stunning modern architectural statement, or a timeless family home offering generations of comfort and memories. This is the foundation to build your dreams in one of Burlington's most prestigious neighbourhoods. Your future doorstep is ideally situated for the best of South Aldershot living. Imagine serene walks along Lake Ontario, exploring the RBG's lush trails both a stroll away. This sought-after community offers a peaceful ambiance, strong belonging, and convenient access to amenities, major transit to Burlington/Hamilton, diverse shopping, and local culinary delights. This harmonious blend of nature, community, and convenience is your perfect new beginning. Don't miss this chance to secure your future in South Aldershot. Opportunities like this a prime, generously sized lot with limitless potential in a highly sought-after locale are rare. Step onto the property, feel the space, and start envisioning the extraordinary possibilities that await. (id:60365)
22 (Front) - 2899 Steeles Avenue W
Toronto, Ontario
Prime retail/office space in a high-traffic location, ideal for retail, Beauty salon, office,employment agencies, personal care, or automotive office use (all usage to be confirmed bytenant). This rarely available condominium unit features large windows for maximum exposure and excellent visibility, with access from both Steeles and Keele. Conveniently located near Hwy407 & Hwy 400 for easy commuting, the unit includes 1 washroom and 1 kitchenette. The landlord is open to multiple uses, (pending authorities approval), making this a fantastic opportunity for various business needs. beautifully finished unit currently being used as Telus branch.Longer or shorter terms are possible. (id:60365)
Unit 8 - 560 Anne Street N
Springwater, Ontario
office group containing reception and four large office in small well organized office building on the grounds of the springwater/barrie airport located on Anne st. the complex is approx 950 sq ft containing a-1 lighting, carpeted reception area with 1 reception desk and heat and water are included in rental price. Great set up for small company or for individual business people (id:60365)
84 Lady Jessica Drive
Vaughan, Ontario
Welcome to this exceptional 4-bedroom estate, where elegance meets modern luxury on a serene ravine lot in one of Vaughan's most desirable neighborhoods. Spanning over 4,800 square feet, this home exudes sophistication from the moment you step inside, offering a grand open-concept layout that seamlessly blends spaciousness with intimacy, ideal for both entertaining and everyday living. The heart of this residence is an exquisite chefs kitchen, designed with quartz counters, a sleek Fisher & Paykel appliance package, and an elegant backsplash that complements the high-end finishes throughout. The living areas showcase 10-foot ceilings on the main floor, wide-plank engineered hardwood, and soft LED pot lighting, all adding to the ambiance of refined comfort. The seamless flow from room to room creates an airy, inviting atmosphere, highlighted by expansive windows that capture stunning ravine views and flood the home with natural light. Each of the four bedrooms is generously proportioned, providing a retreat-like atmosphere. The master suite offers a spa-inspired ensuite with a frameless glass shower, a freestanding soaker tub, and designer fixtures, ensuring the ultimate in relaxation. Additional luxury bathrooms are thoughtfully appointed, with elegant finishes and high-quality features that mirror the homes upscale design. Beyond aesthetics, this property is equipped with modern comforts, including central air conditioning, a complete central vacuum system, a programmable ENERGY STAR thermostat, and a full security system. The 3-car garage provides ample space for vehicles and storage, underscoring the homes perfect balance of practicality and style. This stunning residence offers a unique opportunity to experience luxurious living with the privacy and natural beauty of a ravine lot, all within easy reach of Vaughan's top schools, parks, and amenities. This is more than a home; its a lifestyle. (id:60365)
Ph3 - 280 Simcoe Street
Toronto, Ontario
Features: Bright south-west facing windows with unobstructed views, providing lots of natural light and privacy. Wood-burning fireplace in the main living area. High ceilings on the penthouse level with potential for further height increase. Spacious den with glass sliding door, perfect for an office or potential 3rd bedroom. Renovated kitchen, washroom, and ensuite with modern finishes. Private underground parking. Rooftop patio with stunning city views. Well-maintained, luxury building with excellent 24-hour security. Convenient location near hospitals, parks, universities, and transit. Utilities and cable included in condo fees, offering great value. Tenants have renewed for 1 year, term ending April 30 2026. **EXTRAS** Included: Existing S/S Fridge, Stove, D/W, M/W, Washer, Window Coverings, Light Fixtures. Heat, Hydro, Water & Bell Fibe / Internet In Mnt. Gas Furnace + A/C. Amenities Incl. Saltwater Pool, Sauna, Gym, Rooftop Patio W/ Bbq's, Visitor Prkg (id:60365)
114 Cumberland Street
Toronto, Ontario
This well-loved café/bar has been a local favorite in the Annex for over 20 years. Located near Yorkville, it enjoys high foot traffic and a steady flow of customers from nearby condos, offices, and the surrounding neighborhood. The space is cozy and stylish, with a welcoming interior and a popular outdoor patio. It's fully operational and ready for a new owner to step in. Perfect for someone with hospitality experience or anyone looking to run their own business. The current owner is happy to provide training and support to ensure a smooth transition. 1165 SQ Feet, LLBO For 45 Seats, Walkin Cooler, Walkin Freezer. (id:60365)
314 - 10 Deerlick Court
Toronto, Ontario
Welcome to The Ravine condos! Brand new unit never lived in nestled alongside Brookbanks Park, scenic trails and Deerlick Creek Ravine. This complex has been meticulously planned to harmonize with it's natural surroundings, inviting residents to live in Toronto's beautiful ravine system. South facing view along with floor to ceiling windows offers plenty of natural light, ceiling height 9ft 10in (nearly one foot higher than other floors), granite counters in kitchen & ensuite bathroom. Outdoor living from rooftop terrace provides panoramic views of downtown Toronto, accompanied with a comfortable lounge area & fire pit, outdoor T.V., fully equipped BBQ station, outdoor yoga studio, sundeck. Convenient access to DVP & Hwy 401, York Mills subway station, local bus service, shopping centers & malls, library, parks & entertainment. **EXTRAS** Main floor amenities: Party room lounge, party room dining, indoor bar, kitchen, home theatre room, outdoor bar, outdoor lounge & fireplace, fitness center, children's playroom, dog wash bay, bicycle rack storage room. (id:60365)
205 Alfred Avenue
Toronto, Ontario
Welcome to a breathtaking 2-storey home nestled on a prime 50 x 120 southern lot in a highly coveted pocket of Willowdale East! Best school zone: Hollywood P.S, Bayview M.S, Earl Haig S.S! This beautiful well-maintained custom home, built in 1989 with a timeless and gorgeous floor plan, gives you a perfect blend of luxury and comfort for family living! It features: impressive entrance foyer/hallway with marble floors (polished recently), solid hardwood floors, and main circular staircase with skylight above, updated powder room and gourmet large kitchen with granite counter, Island, and breakfast area with S/S appliances, W/O to deck and backyard. Flagstone Front Porch W/Glass Sunroof, 9 Ft Ceiling in Main Flr! Perfect For Family Living & Entertaining! Lots Of Natural Light With Skylights! Freshly painted family room. Large master bedroom with sitting area, walk-in closets & spa-like 5-pc Ensuite with skylight above. 3 additional remarkable large bedrooms with ensuites! W/O basement with vinyl floors, vast recreation room with a kitchen and above grade windows, 2 bedrooms, 3-pc Ensuite and dry sauna! Opportunity For Separate Tenant Unit Income from Basement! Amazing Value Based On Price, Quality, Size Of the Lot & Building, Age& Location! Walking distance to TTC, subway, restaurants, shopping centre, parks, entertainment, and all other amenities! (id:60365)
1115 - 51 East Liberty Street
Toronto, Ontario
Welcome to urban living at its finest in the heart of Liberty Village! This beautifully designed 1+1 bedroom condo offers an incredibly functional layout, ideal for professionals, couples, or savvy investors. The spacious den is perfect for a practical home office and there isn't an inch of wasted space in this unit. Modern finishes and floor-to-ceiling windows fill the unit with natural light, creating a bright and inviting space. Located in one of Toronto's most vibrant communities, you're steps from trendy cafes, restaurants, shops, and transit. Whether you're working from home or heading downtown, this unit truly has it all. Don't miss your chance to own a slice of Liberty Village with a view that never gets old (id:60365)
415 - 100 Dalhousie Street
Toronto, Ontario
City Living Without Compromise: Live where convenience meets sophistication. This intelligently designed 1+Den, 2 bath suite offers a rare combination of functionality and style, ideal for both end-users and investors. Enjoy sun-filled west exposure, and a versatile den perfect for a home office or guest bedroom. Located in Social by Pemberton a striking 52-storey tower at Dundas & Church just steps to TMU, public transit, Eaton Centre, restaurants, and more. With premium amenities including a fitness centre, yoga studio, steam room, sauna, party lounge, and BBQ areas, entertaining guests will be effortless and impressive. Motivated seller bring your offer. (id:60365)
1201 - 60 Pavane Linkway
Toronto, Ontario
Excellent And High Demand Location Which Is Minutes From Downtown Toronto, Dvp, Shopping, Park, Golf, Ttc, Schools, And From Crosstown Lrt. Spacious & Brights 3 Bedrooms Condo With Open Balcony! Well Maintained Building! Primary Bedroom With 2 Pc Ensuite And Walk-In Closet. Additional Storage/Locker And 1 Underground Parking. Condo Fees Include Cable Tv. Property Features include Ravine and Rec./Community Centre. Building Amenities include Bike Storage, Car Wash, Visitor Parking, Sauna, Indoor pool and Exercise Room. (id:60365)
Lot 7 - 9-11 Kerman Avenue
Grimsby, Ontario
Evergreen Estates -Exquisite Luxury Bungaloft: A Dream Home in the Heart of Convenience Step into luxury with this stunning Bungaloft offering 2007 square feet of exquisite living space. Featuring a spacious 2-car garage complete with an opener and convenient hot and cold water lines, this home is both practical and luxurious. The double paved driveway ensures ample parking space for guests. Inside, the kitchen is a chef's dream crafted with precision by Artcraft Kitchen with quartz countertops, the quality millwork exudes elegance and functionality. Soft-closing doors and drawers adorned with high-quality hardware add a touch of sophistication to every corner. Quality metal or insulated front entry door, equipped with a grip set, deadbolt lock, and keyless entry for added convenience. Vinyl plank flooring and 9-foot-high ceilings on the main level create an open and airy atmosphere, perfect for entertaining or relaxing with family. Included are central vac and accessories make cleaning a breeze, while the proximity to schools, highways, and future Go Train stations ensures ease of commuting. Enjoy the convenience of shopping and dining options just moments away, completing the ideal lifestyle package. In summary, this Bungaloft epitomizes luxury living with its attention to detail, high-end finishes, and prime location. Don't miss out on the opportunity to call this exquisite property home. Road Maintenance Fee Approx $125/monthly. Property taxes have not yet been assessed. PIN/ARN have not yet been assigned. (id:60365)
67 - 235 Saginaw Parkway
Cambridge, Ontario
Located In The Desirable North Galt Area This 2 Storey Townhome Features 3 Bedrooms, 2 Bathrooms And Is Carpet Free. It Has A Great upgraded Eat-In Kitchen and washrooms Plus Lots Of Additional Space In The Finished Walk-Out Basement. Upstairs you'll find three bedrooms, with a generous primary bedroom & an updated 4-piece bathroom that includes a newer toilet & vanity w/quartz counter-top. Basement boasts a large Rec room and a laundry room with lots of storage/flex space. This cozy townhome backs on green space for your privacy and enjoyment. Conveniently located minutes to all amenities; Parks, Schools, Bus Routes, Shopping Centre, Restaurants, Cambridge Memorial Hospital & HWY401/HWY8/HWY6. One of the best units in the compound. (id:60365)
306 - 2175 Marine Drive
Oakville, Ontario
Welcome to the prestigious Ennisclare on the Lake! This *never-lived-in* luxury suite offers over 1,350 square feet of thoughtfully designed space with 2 bedrooms, 2 bathrooms, and premium finishes throughout. Featuring *herringbone hardwood flooring* and a stunning *TV fireplace accent wall* (with a new TV, soundbar, and fireplace included), the living room is both stylish and inviting. The chef-inspired kitchen boasts a *waterfall island*, *quartz countertops and backplash*, ample cabinetry, and brand-new *stainless steel appliances* with warranties. The primary suite includes a custom walk-in closet, a 4-piece ensuite, and balcony access, while the second bedroom features a custom closet perfect for guests or a home office. Enjoy the convenience of in-suite laundry and a storage room. The building offers an attentive management team, lush landscaping, and resort-style amenities, including a pool, sauna, workshop, party room, and more, with ample parking for residents and guests. Just minutes from the lake and Waterfront Trail, and close to Bronte Harbour, cafes, dining, and boutique shopping, this prestigious neighborhood offers the perfect blend of luxury and lifestyle. Don't miss this rare opportunity! (id:60365)
3 Sailwind Road
Brampton, Ontario
Welcome to This Stunning Detached Home in One of the Most Prestigious and Sought-After Communities. This Move-In-Ready Residence Offers Incredible Versatility, Easily Convert It to a 4-Bedroom Layout or Enjoy It as a Spacious 3-Bedroom Home With an Additional Family Room. Featuring a Modern Kitchen With Quartz Countertops, Extended Cabinetry, and Stainless Steel Appliances, This Home Is Thoughtfully Upgraded Throughout. Highlights Include Updated Flooring, a Custom Front Door, Crown Moulding in the Family Room, and Interlocking in Both the Front and Backyard. All Bedrooms Are Generously Sized With Upgraded Light Fixtures, and the Primary Bedroom Boasts a Full Ensuite. The Beautifully Finished Basement Includes a Large Bedroom, Living Area, and Kitchenette/Bar Offering Fantastic Potential for Future Rental Income. Conveniently Located Close to Highways, Shopping, Temples, Restaurants, and Public Transit. (id:60365)
12 Sassafras Road
Springwater, Ontario
Welcome to 12 Sassafras Road. This Brand new built semi-detached home by Sundance Carson Homes is not one to miss. There's room for the whole family in this 4 bedroom, 3 bathroom home. The primary bedroom has plenty of light and a luxurious ensuite bathroom complete with a stand alone tub. Step into the main living space where you will find beautiful natural light, a dining room, great room and well sized kitchen and breakfast room where you can step into the rear yard and enjoy morning coffee. Midhurst Valley offers your family an active 4 seasons lifestyle with plenty to do from hiking, golfing, skiing and adventuring. Located just 7 minutes from Barrie where you can access all of life's modern amenities. An easy 15 min drive to Barrie Go with a direct line to Union Stations. This is the perfect home for anyone looking to stay close to the city but still enjoy the peace and quiet of Northern Living. (id:60365)
59 Cunningham Drive
Bradford West Gwillimbury, Ontario
Brand new build from Sundance Homes, with 4 bedroom and 4 bathroom home has plenty of charm and natural light. Step into the main living space full of natural light, an office/living room area, formal dining room and great room complete with fireplace. A kitchen large enough for hosting large gatherings and a walk in pantry to store all of your goodies. The mudroom with garage entry allows for all the dirt and outdoor gear to stay in one place. Upstairs you will find 2 well sized bedrooms with a shared bathroom in between. The 4th bedroom boasts its own 4 piece ensuite, perfect for the eldest child, or live in family member. Primary bedroom features plenty of natural light, his and hers closets and a fantastic ensuite bathroom with double sinks and stand alone tub. Don't delay. This is a must see. (id:60365)
117 Rowe Street
Bradford West Gwillimbury, Ontario
Featured in the heart of Bradford West Gwillimbury's New Bond head Subdivision is this masterpiece of a family home! 5 bathrooms, 5 bedrooms and 4,384 SQFT of finished above grade living space. This home boasts two massive living rooms, one complete with an outdoor balcony space overlooking the street, the other with a beautiful gas fireplace. With tasteful finishings such as granite kitchen countertops, and soaring 10 foot ceilings, this home is truly a must see. Enjoy some extra space for you and your family while still maintaining a close distance to the big city, and an even closer drive into cottage country! Need some more space, the unfinished basement has great development potential! (id:60365)
3153 Blazing Star Avenue
Pickering, Ontario
Brand new detached by Fieldgate Homes. Welcome to your dream home in Pickering! The Pavo Model Bosting 2767 square feet of above-ground captivating living space! Bright light flows through this elegant 4-bedroom, 3.5-bathroom gorgeous home w/ timeless hardwood flooring. This stunning brick and stone design features a main floor laundry, highly desirable main and 2nd floor and basement 9ft ceilings, master bedroom featuring extra large his and hers walk-in closets and 5-piece en-suite. Enjoying relaxing ambiance of a spacious family room layout w/ cozy fireplace, living and dining room, upgraded kitchen and breakfast area, perfect for entertaining and family gatherings. This sleek design of the gourmet custom kitchen is a chef's delight, this home offers endless possibilities! Don't miss this one! **EXTRAS** Full 7 year tarion warranty in effect! (id:60365)
1909 Passionfruit Grove
Pickering, Ontario
Brand New Detached By Fiedgate Homes. Welcome to your dream home in Pickering! The Pisces Model Boasting 2505 square feet of above-ground captivating living space! Bright light flows through this elegant 4-bedroom, 3.5-bathroom gorgeous home w/timeless hardwood flooring. This stunning brick and stone design features a main floor laundry, highly desirable Main and 2nd floor and basement 9ft ceilings, master bedroom featuring extra large walk-in closet and 5-piece en-suite. Enjoying relaxing ambiance of a spacious family room layout w/cozy fireplace, living and dinning room, upgraded kitchen and breakfast area, perfect for entertaining and family gatherings. The sleek design of the gourmet custom kitchen is a chef's delight, Also Featuring a separate walk Up leading to the Basement. This home offers endlees possibilities! Don't miss this one! **Extras** Full 7 Year Tarion Warranty in Effect. (id:60365)
103 Stafford Road
Toronto, Ontario
Experience Total Harmony In This Masterfully Built Contemporary Custom Home with Countless Interior Design Innovations On A Wide Prime Southern Lot! Over 6,500 Sq.Ft of Living Space (4,720 Sq.Ft in Main & 2nd Flr) + 1,850 S.F (Professional Finished Heated Floor, Walk-Out Basement)! Functionally Laid-Out: 5+2 Bedrooms,7 Washrooms with An Exciting Architectural Plan! Beautifully Situated on A Wide Lot In Front of Green Space of Stafford Park, *Country Living in the City*! This Home Features: Soaring Ceiling Height:10'(Main Flr),10.5'(2nd Flr)! Modern Millwork with Fantastic Designer Accents! Coffered/Dropped Ceiling with Layers of Light C/Moulding, Large Windows& Lots of Natural Light, Marble/Porcelain/Wide Hardwood Flooring Throughout! Square Cut Led Potlights, Natural Limestone/Precast Facade with Brick on Sides&Back! Fireplaces with Natural Stone Mantel! Large Hallway Including Designer Modern Niches, Double Guest Closet, and Huge Castle Style Double Skylight above (28 Feet Height) and A Wide Oak Staircase W/Glass Railing, Night Lights and Impressive Panelled Wall! Modern Library! Mud Room & Side Entrance. Chef Inspired Kitchen & Pantry with Granite Counter Tops & Backsplash, and State-Of-The-Art Appliances. Master Bedroom Includes Large 6-Pc Heated Floor Ensuite & Boudoir Walk-In Closet! Large Family Room and Breakfast Area Walk-Out to Family Size Deck, Large Patio, and Fully Fenced Backyard, Brand New Quality Interlock in Front, Back and Side! Beautifully Landscaped with Wrap Around Flower Boxes! Professional Finished Heated Floor, Walk-Out Basement Includes Rec room, Great Room with Wetbar & Fireplace, Gym with Glass Walls, 2 Full Bath, and 2 Bedrooms which can be used as a Home Theater and Nanny's Quarter. No Sidewalk in Front! (id:60365)
542 Deloraine Avenue
Toronto, Ontario
Welcome to Deloraine Avenue! A full two-story house in Bedford Park. This 3-bedroom 2-bathroom updated family home features an attached double-car garage and finished basement.. Sitting on newly fenced in corner lot with a 35.5 foot frontage. Located on one of Ledbury park's most desirable streets and nestled with some of the largest custom homes in the neighbourhood. Open concept kitchen w/ large peninsula, quartz counters and modern backsplash. Updated flooring throughout. Primary Bedroom features built in wardrobe. Roof/Evestrough (2022), waterproofing (South Foundation) 2023. Enjoy unmatched access to some of Toronto's best amenities: Ledbury Park Pool and skating rink, Avenue Rd, shops, restaurants and more, close proximity to highly rated schools, daycare and place of worship. (id:60365)
C322 - 330 Phillip Street
Waterloo, Ontario
Fantastic Investment Opportunity at ICON 330! Located directly across from the University of Waterloo, this luxurious 2-bedroom + den, 2-bathroom unit is perfect for investors. The modern building offers excellent rental potential, with three easily rentable rooms. The unit comes fully furnished for hassle-free rentals. Icon 330 is packed with amenities including free WiFi, multiple study areas, a gym, yoga studio, basketball courts, media room, and games room. Don't miss out on this prime investment! All appliances (stove, fridge, dishwasher, washer, and dryer) are included. (id:60365)
1308 Greenoaks Drive
Mississauga, Ontario
Designed by David Small & Mello Design Group, this custom masterpiece blends timeless elegance & innovation. Set on a premium lot in the famed Whiteoaks of Jalna, this 4+1 bdr, 5-bath home offers 7,300+ sq. ft. across 3 levels. Enjoy soaring ceilings, a dramatic 3-storey staircase, wide-plank hardwood floors, and Indiana Limestone employed throughout. The chef-inspired Scavolini kitchen boasts a bold Neolith porcelain island & plenty of prep space. The dining area & living room look out to the lush, private backyard complete w/ covered Muskoka room. Each spa-like bath offers serene luxury, each w/ ensuites & the primary & second bdr offering private balconies. The lower-level suite is perfect for guests or office use adding to the versatility of the space with its full bathroom living area and storage to spare. This is a rare opportunity to own a true work of art in one of Lorne Parks most coveted pockets. LUXURY CERTIFIED. (id:60365)
331 Macdonald Road
Oakville, Ontario
Located in one of Oakville's most desirable pockets this new custom home creates a stylish atmosphere that will impress even the most detailed buyer. Architecture by Hicks Design Studio and built by Gasparro Homes this home features over 3,100 square feet above grade as well as a rare double car garage. The transitional design layered with soft textures and high-end light fixtures make it the ultimate retreat! The foyer provides a clean sightline through the rear of the home which highlights the near floor to ceiling windows. Double metal French doors, with beveled privacy glass, lead you into the home office with wall-to-wall cabinetry. From the dining room, walk through the butlers pantry into the open concept kitchen and family room. The kitchen, by Barzotti Woodworking, is extremely functional and features white oak cabinetry with black/glass accents, an oversized island, and cozy breakfast nook. The second level of this home has a bright and airy feel with gorgeous skylights and semi-vaulted ceilings in every room allowing for extended ceiling heights. The primary suite spans the rear of the home with stylish ensuite and large walk-in closet with custom organizers. Two additional bedrooms share access to a jack-and-jill washroom. The final bedroom upstairs enjoys its own private ensuite and has a walk-in closet. The lower level of this home features 10ft ceilings and radiant in floor heating. The recreation room, with custom wet bar overlooks the glass enclosed home gym. A fifth bedroom along with full washroom is also found on this level. This level is finished off with a cozy home theatre. This home also features two furnaces and two air conditioners for ultimate home comfort. The private rear yard is freshly landscaped with a full irrigation system as well as landscape lighting. The back patio features retractable screens and naturally extends the indoor living space. The ultimate turn-key package. (id:60365)
126 Poplar Avenue
Halton Hills, Ontario
Welcome Home! This amazing, recently renovated semi-detached home awaits you and your family. Nestled in the older and quieter Southern part of Acton, but just a quick walk to downtown and all local shops. Truly an open-concept dream main floor as your kitchen and living room flow very nicely into each other, but also create that room separation you need for different configurations. Your new kitchen (fully renovated in 2020) features ample space for your family's best chef, but also enough room to have your little ones seated at the breakfast bar working on their homework. With a full bedroom on the main floor (renovated 2020), this allows multiple possibilities for guests, a home office or a room for those who are not looking to deal with stairs daily. 2nd floor laundry makes things nice and easy with no carrying around laundry baskets. Your private backyard is perfect for summer nights featuring a gas bbq hook-up and a beautiful deck. Picture those summer sunsets sitting out on your deck, starting a nice fire, and enjoying life! Take a look today and realize what a dream this home can be! (id:60365)
62 Royal Terrace Crescent
Caledon, Ontario
Welcome To This Beautiful Detached Home In Bolton's South Hill. Large South Hill 4Br Beauty On 52+ Ft Wide Lot! Excellent Layout With Very Spacious Bedrooms And Closets. bright Kitchen With Granite Counters, Ceramic backSplash, Glass Door Oak Cabinetry, Garden Door. Marble Trim Gas fireplace, Separate living room & Separate Formal French Door dining room Provide For Excellent Privacy. spacious, bright Kitchen And Family Room Both Walk-Out To Nicely Landscaped Yard With Wood Deck. Close To Schools, Shopping, Parks, Rec Centre. This Is A Must See! (id:60365)
129 Milestone Crescent
Aurora, Ontario
This 3-bedroom, 1.5-bathroom home is perfectly situated beside Wellington Public School and Aurora High School, making it an ideal choice for families. Enjoy the outdoor pool in summer and a walkout to your own private terrace area. Upgrades over the past 18 months include all windows and patio doors replaced, the carport door replaced, and upgrades to the outdoor pool. There are not many homes left in this complex at this price. This is the perfect time to get into the real estate market. (id:60365)
501 - 376 Highway 7 E
Richmond Hill, Ontario
"Royal Gardens" In The Heart Of Richmond Hill By Liberty Development. Spacious 1 Bedroom + Den with 2 Bathrooms & walk-out balcony from living room. 1 parking included. Separate den is good for a home office. This prime location offers incredible convenience with the Viva Transit Hub right at your doorstep and easy access to Hwy 404/407. Facing east with unobstructed view. 24-Hr concierge. Visitor parking. Just steps away from shops, banks, restaurants, medical services, supermarkets, plazas, parks, and other amenities. Walking Distance To Time Square & Commerce Gate. Stainless steel appliances (Fridge, Stove, Hood Fan, Built-in dishwasher), stacked washer and dryer, all existing light fixtures, window coverings, and granite countertops. Refundable key deposit $400 and min 2 Million 3rd party liabilities. No Pets and non-smokers. (id:60365)
89 River Street E
Georgina, Ontario
Welcome To This Exquisite Family Home, Perfectly Situated On A Beautifully Landscaped 72 X 205 Ft Corner Lot In The Heart Of Sutton. Tucked Away On A Quiet Cul-De-Sac And Surrounded By Mature Trees And Privacy Hedges, This Property Offers The Ideal Blend Of Tranquility And ConvenienceJust Minutes From Local Amenities, Schools, Parks, And Beaches.The Spacious Open-Concept Kitchen And Dining Area Features A Walkout To A Large Deck, Perfect For Entertaining Or Enjoying Serene Outdoor Meals.The Main Floor Also Boasts A Magnificent Great Room With Soaring Cathedral Ceilings, Expansive Windows That Flood The Space With Natural Light, And A Cozy Gas Fireplace. French Doors Lead To A Pergola-Covered Deck,Enhancing The Seamless Indoor-Outdoor Living Experience.Additional Highlights Include Main-Floor Laundry, Multiple Bedrooms, And A Fully Renovated 5-Piece Bathroom Designed For Comfort And Style.The Two-Car Garage Is A Dream, Featuring A Sleek Epoxy Floor That Combines Functionality With Modern Appeal.Upstairs,The Private Loft-Style Primary Suite Showcases Vaulted Ceilings, Oversized Windows, And A 3-Piece EnsuiteCreating A Peaceful,Retreat-Like Atmosphere.The Fully Finished Basement Extends Your Living Space With A Second Gas Fireplace, Above-Grade Windows,A 3-Piece Bath,Another Large Room For A Theatre Or Games Room, And An Extra BedroomPerfect For Guests Or A Growing Family. The Spacious Rec Room Is Perfect For Catching The Game Or Enjoying A Movie Night With Loved Ones.Located Just 15 Minutes From Hwy 404 And Only 5 Minutes From Lake Simcoe,This Home Offers Peaceful Living With Easy Access To Everything You Need. A Truly Exceptional Property With Room To Grow And Unwind In One Of Suttons Most Sought-After Neighbourhoods. (id:60365)
23 Hunters Glen Road
Aurora, Ontario
Welcome To A Rare Architectural Triumph This 14,000+ Sq Ft Smart Estate Sits On 2 Private, Landscaped Acres In Sought-After Aurora Estates. Seamlessly Blending Innovation With Ultramodern Design, This Residence Offers Resort-Style Amenities And Breathtaking Elegance Throughout. Enjoy Two Luxurious Pools: A Serene Indoor Retreat For Year-Round Relaxation And A Resort-Style Outdoor Pool Nestled In Lush Privacy. Indoor Basketball Court. A Dramatic 200 LED Screen With Immersive Surround Sound Anchors The Entertainment Space. The Estate Features Two Chef-Inspired Kitchens: An Open-Concept Entertaining Kitchen With Gaggenau Appliances, A Discreet Chefs Kitchen With Fisher & Paykel Appliances Outdoor Living Is Elevated With: A Resort-Style Rear Terrace With Lounge And Dining Areas, Pool Access, And Private Cabana, A Peaceful Front Terrace Overlooking Natural Vistas Indulgent Amenities Include: Private Spa With Steam Room And Sauna, A Private Gym, Elevator Servicing All 3 Levels, Custom Home Theater, Fully Integrated Control4 Automation, 400-Amp Service With Dual Backup Generators, Four-Zone Radiant In-Floor Heating, Heated 5-Car Garage, Dual Laundry Rooms With 5 Spacious Bedrooms, 9 Luxurious Bathrooms, And Unparalleled Craftsmanship, This Estate Redefines Prestige. Built For Those Who Expect The Extraordinary. (id:60365)
96 Reginald Lamb Crescent Basement
Markham, Ontario
Renovated 2-Bedroom + open den basement apartment. This spacious basement apartment offers 2 bedrooms plus an open den, perfect for a home office, study area, or extra lounge space. Located in a quiet, family-friendly neighborhood, this unit provides comfort, convenience, and a great location in the heart of Markham. Just minutes to Hwy 407 for easy commuting and close to parks, top-rated schools, public transit, and shopping! (id:60365)
410 - 85 Bloor Street E
Toronto, Ontario
Welcome To This Rarely Offered, Bright and Spacious Prime South/East Corner Unit. This Unit features 9foot-ceilings, Large Windows, Open Concept L-Shaped Living & Dining Room Perfect For Entertaining with Walkout to your Tranquil East-Facing Balcony. Kitchen with Ample Storage, Stainless Steel Appliances and Granite Countertops. Spacious Master Suite with 4-piece Ensuite. Unit comes with2(two) Lockers. Steps To Yonge & Bloor Subway, Shopping, Yorkville, Fine Dining & Cafes, Theatre, Grocery Stores and Library. Short Ride To U Of T & MTU. Great amenities: 24/7 concierge, gym, billiard room, video room, party/meeting room, sauna, bike storage and rooftop deck/garden with gas BBQs. Maintenance includes all utilities. Walk score of 100%. Enjoy the Best of Downtown Living! (id:60365)
123 Second Street
Brockton, Ontario
Welcome to 123 Second Street! Here are the top 5 reasons why you'll love this stunning semi-detached home: 1) AMAZING LAYOUT - Step inside to discover a bright and inviting main floor featuring an open-concept living space with luxury vinyl plank flooring throughout. The spacious kitchen boasts sleek stainless steel appliances, stylish cabinetry, and plenty of counter space, flowing seamlessly into the dining area and cozy living room ideal for both entertaining and everyday life 2) BUILT IN 2022 - offers modern finishes and an up-to-date style 3) INCREDIBLE UPSTAIRS RETREAT - Upstairs, the primary bedroom is a true retreat, complete with a large custom walk-in closet and a private ensuite bath. Two additional well-sized bedrooms, a full bathroom, and convenient second-floor laundry complete this level. 4) AMPLE PARKING - One of the standout features of this property is the long driveway, offering 2 additional spots to the single-car garage 5) QUIET NEIGHBOURHOOD located in a a desirable family-friendly neighborhood, this home is just minutes from schools, shopping, and other great amenities. Don't miss this incredible opportunity to own a move-in ready home in a fantastic location. (id:60365)
1025 Elgin Street
Cobourg, Ontario
Excellent Turned Key Fat Bastard Burrito Business For Sale in Cobourg. Located at the busy intersection of Burnham St & Elgin St W. Steps Away From Northumberland Mall. Great Opportunity To Own A Successful And Profitable Burrito Store! Good Volume Burrito Store Located In A Very Busy Residential Area. Current Owner Had Newly Built This Location And It Has Been Performing Excellent Since It Started In 2023. Excellent Current Sales. Weekly Sales: Approx. $8,000-$9,000, Low Rent of $3578.5 (including TMI) monthly With Long Lease Until May 2033 + 5 years + 5 years option to renew, Royalty: 8%, Advertising: 2%, Labour Cost: 20%. Employees 2 FT & 2 PT. Not To Be Missed! Open 7 Days A Week. (id:60365)
2 - 0 St.david Street
Kawartha Lakes, Ontario
PROPOSED NEW DEVOLOPMENT TO LEASE IN THE HEART OF TOWN....2400 SQ FT WITH 18FTWITH DRIVE/IN DOORS (id:60365)
15 Upper Canada Drive
Erin, Ontario
If space is what you are looking for, then look no further! Drive up the long driveway into this huge 0.8-acre lot, full of privacy and lovely landscaping. Wander up the front walkway to the double door entrance and walk into over 2,900 square feet of above grade space. Floor to ceiling windows bring in all the warm sunlight with 9-foot ceilings for open, airy living. Open combination of dining and living room with gleaming hardwood floors. Kitchen is as functional as it is beautiful with quartz counters and stainless-steel appliances. Lots of room for a kitchen table that walks out to the patio or into the warm, cozy family room. Also on the main floor is a powder room, laundry and mudroom to garage. A super cool private little porch is accessed from the front hall. Upstairs is an enormous primary and ensuite, plus walk-in closet. 3 more generous bedrooms and a full bath. The basement is just ready for your creative juices to flow. Perched up high in this family friendly neighborhood, only 40 minutes to the GTA and 20 to the GO train. Small town living in a big space! **EXTRAS** AC (2023), Freshly Painted Throughout (2024), Roof (2022), Quartz Countertops in Kitchen (2016), Deck (2015) (id:60365)
9 Workman Crescent
Blandford-Blenheim, Ontario
Welcome Home! Indulge in luxury living with the WILMONT Model by Sally Creek Lifestyle Homes, located in the picturesque community of Plattsville Estates where small-town charm meets big-city convenience. Just 20 minutes from Kitchener/Waterloo and within easy reach of the GTA, Plattsville offers the perfect balance of peaceful rural living and modern urban access. Known for its friendly atmosphere, excellent schools, and strong sense of community, it's an ideal setting for families and professionals seeking space, safety, and a relaxed pace of life without sacrificing connectivity. Set on a beautiful 60' lot, this 4-bedroom, 3.5-bathroom home showcases superior craftsmanship and thoughtful design. Enjoy 9' ceilings on the main and lower (basement) levels and 8' ceilings on the second floor, with an option to upgrade to 10' ceilings on the main and 9' on the second. The layout includes a den, servery, walk-in pantry, and multiple walk-in closets blending functionality with timeless style. Premium finishes are included as standard, such as engineered hardwood flooring, upgraded ceramic tiles, an oak staircase with wrought iron spindles, quartz countertops, and a custom kitchen featuring upgraded cabinetry with crown moulding, valance, and undermount lighting - perfect for hosting and entertaining. A rare double tandem garage provides parking for three vehicles. To be built - full customization available to suit your lifestyle. Photos shown are of the upgraded Berkshire Model Home. RSA. (id:60365)
223 Byers Street
London South, Ontario
Welcome to this beautiful 3-bedroom, 2.5-bathroom home in the highly sought-after Middleton area of London, ON. Just 2 years old, this modern home is perfectly located with quick access to Highway 401, schools, parks, and shopping ideal for families and commuters alike. Inside, you will find a bright, open layout with plenty of natural light. The upgraded kitchen features quality appliances and is perfect for everyday living and entertaining. The spacious primary bedroom includes a private ensuite and walk-in closet, while the two additional bedrooms offer comfort and flexibility. Enjoy the convenience of main floor laundry and a large backyard that's great for relaxing or hosting family gatherings. A side entrance through the garage provides future potential for basement development. With a stylish design, energy-efficient features, this home offers comfort, practicality, and great value in one of London's most desirable neighborhoods. Must Show and Sell!! (id:60365)
1480 Medway Park Drive
London North, Ontario
Welcome to this well-maintained 2-storey home in North London's desirable Medway Park neighborhood. Offering 4 bedrooms, 3.5 bathrooms, and a double car garage, this spacious home is perfect for families looking for comfort, functionality, and location. The main floor features a bright open-concept layout with a spacious living room, dining area, and kitchen with plenty of cabinetry and natural light. Upstairs, you'll find all four bedrooms, including a primary suite with walk-in closet and 5pc private ensuite, as well as a second bedroom with its own 3pc ensuite and walk-in closet ideal for guests or multi- generational living. The remaining two bedrooms share a 3pc bathroom. The laundry room is also conveniently located on the second floor. A chairlift is installed for added accessibility between the main and second floors. Outside, enjoy a fully fenced backyard, perfect for children, pets, and outdoor entertaining. A professionally completed backyard covered Porch with lighting and natural gas line for BBQ! Located just minutes from grocery stores, elementary and secondary schools, parks, and other amenities, this home offers convenience and community. Unspoiled basement with a separate entrance which can be finished as an apartment or just rec area. (id:60365)
6454 Perth Road
Frontenac, Ontario
44 Acres Of Large Piece Of Waterfront Land Zoned For Multi Purpose Commercial Use/ Excellent Location Accessible Throughout The Year/ Includes A Beach Area And A Boat Docking Area/ Private Trail/ Four Seasonal Cabins With Privies With The Potential Of Adding 12 More Cabins/ All Bathrooms Newly Renovated/ Updated Electricals/ Internal Roadway/ Well Water/ Hydro On Site/ Telephone Service On Site / New Septic Facilities And Storm Water Management. *****Extras****** : Common Facility Includes A Kitchen, A Big Hall, With Three Showers / One Full Washroom/ One Male And Female Washroom/ Newer Doors/ 6 Service Points/ Amenity Area/ Open Area For Camping/ New Black Light System/ Plans For Future Expansion Include The Addition of 12 Seasonal Cabins Serviced By Privies/ The Subject Site was Previously Owned By The Knights Of Columbus And Operated as The Scofield Youth Camp/ Property Currently Non-Operational/ No Financials Available/ Please See Attached Zoning Provisions. (id:60365)
35 Willowbanks Terrace
Hamilton, Ontario
Gorgeous two storey detached home in a prime Stoney Creek location. Steps from Lake Ontario, and located near schools, parks, and public transit. This home boasts some incredible upgrades, these include upgraded ensuite bathroom, bedroom level laundry, hardwood floors, granite countertops, and a finished basement with a bathroom. Beautifully landscaped yard with an exposed aggregate driveway. Ideal for the growing family. Don't miss out on this amazing home. Home shows 10+++. Move in ready, with a flexible closing. You will be impressed. (id:60365)

