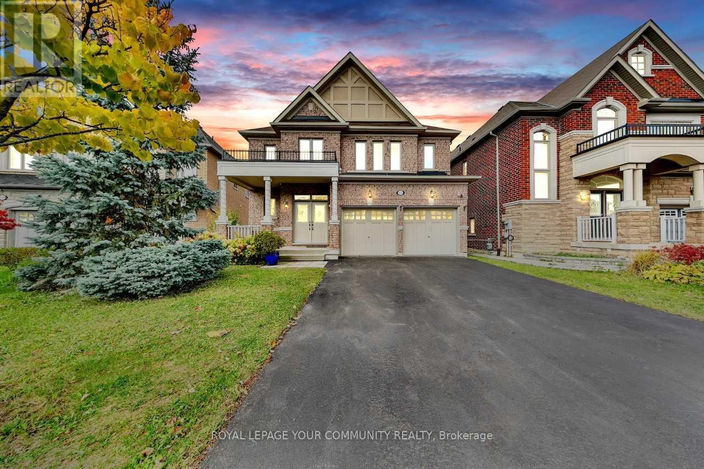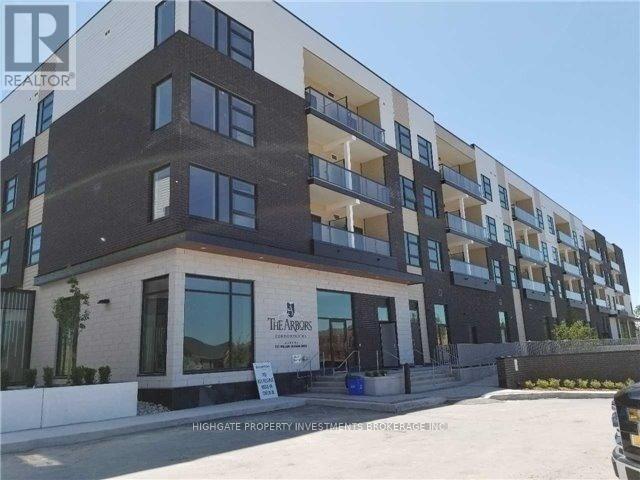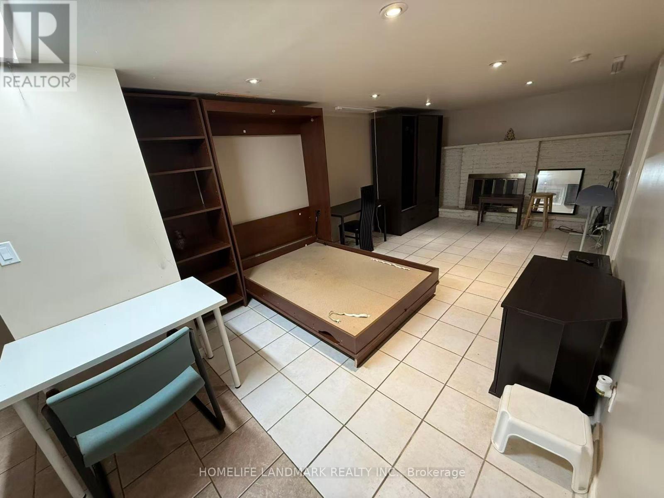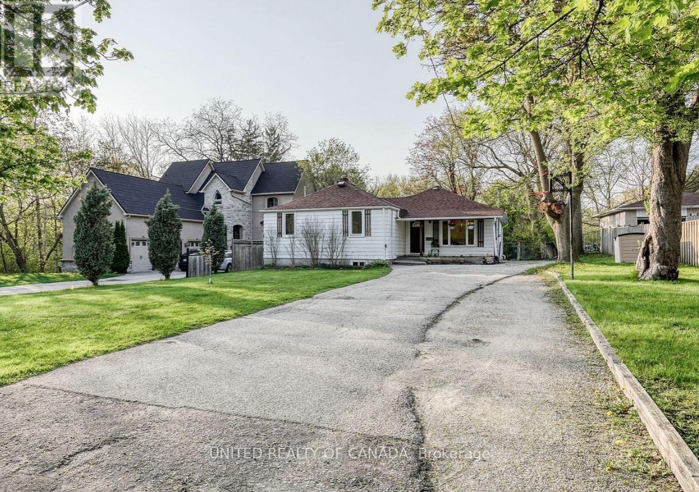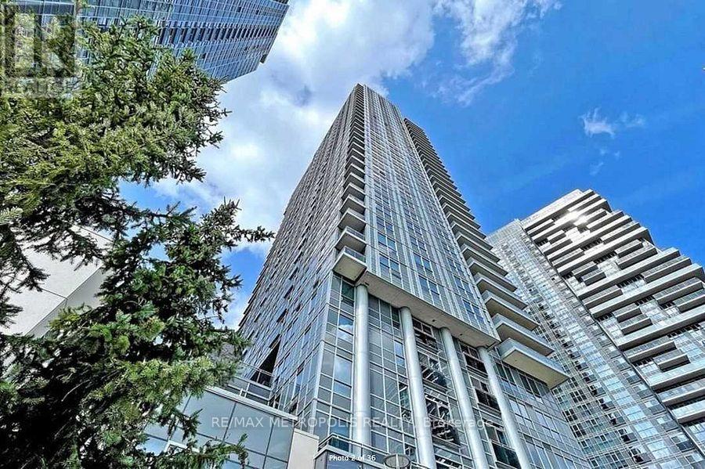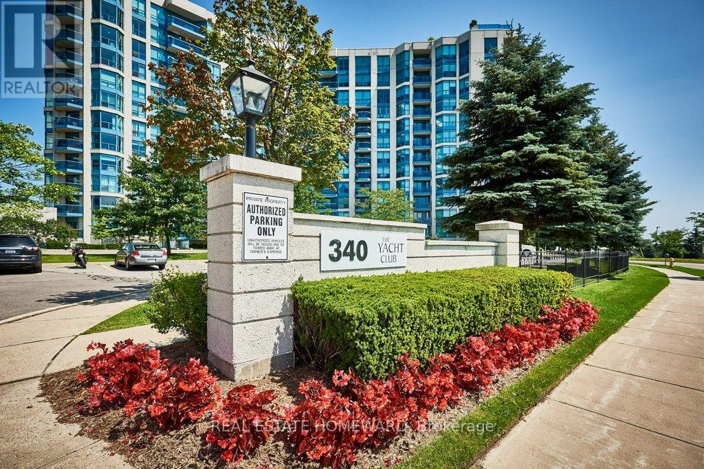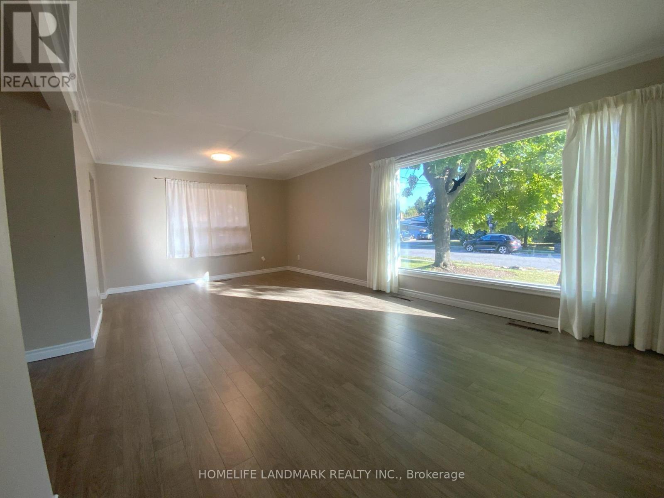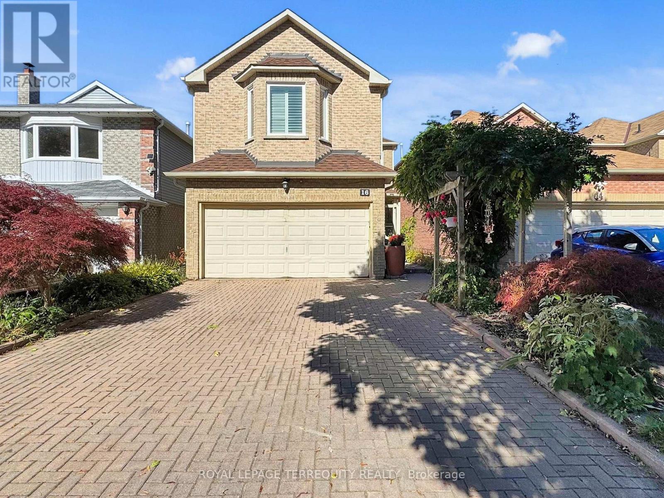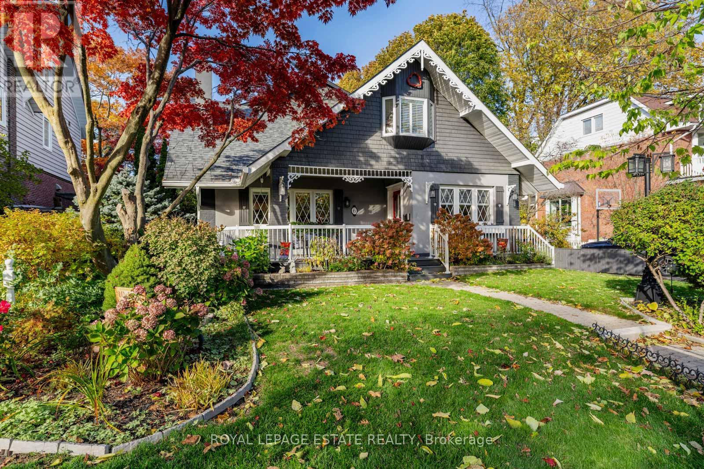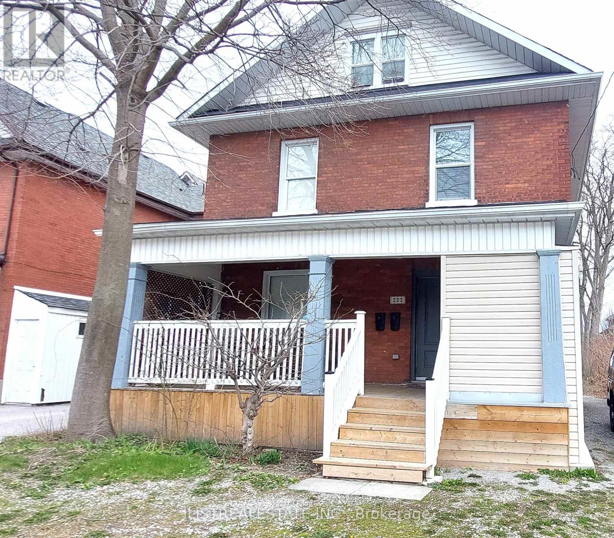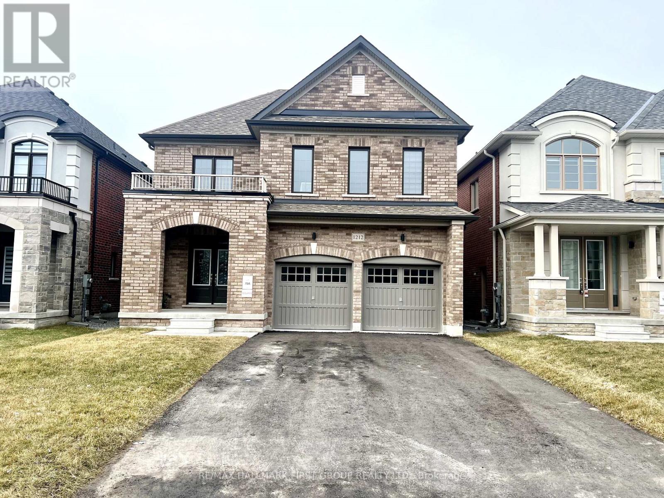112 Allison Ann Way
Vaughan, Ontario
Welcome to this exquisite 2-story home located in the heart of Vaughan. With 2,700 sq. this stunning residence features 4 spacious bedrooms and 4 well-appointed bathrooms, offering ample space for comfort and relaxation. The heart of the home is a large kitchen equipped with a beautiful island and modern stainless-steel appliances, perfect for both everyday cooking and entertaining.Adjacent to the kitchen is a cozy breakfast area that opens to a lovely deck, providing an ideal spot for outdoor dining and gatherings. The inviting family room boasts a charming fireplace, creating an inviting atmosphere for family and friends. The main floor also includes a separate laundry room, adding to the home's functional design. Descend to the walk-out basement, which is bathed in natural light thanks to its large windows. This space offers endless possibilities and features a sizable cold room, perfect for additional storage. The fenced backyard provides a private sanctuary for relaxation and play. Situated within walking distance to schools, trails, and transportation, this home offers convenience and accessibility. Imagine taking a leisurely stroll to drop off your kids at school or enjoying a peaceful hike along the nearby trails. Whether you need to pick up groceries, shop for the latest trends, or seek medical attention, everything is just a short drive away. (id:60365)
417 - 555 William Graham Drive
Aurora, Ontario
Beautiful 2 Bed 2 Bath Unit At The Distinguished The Arbors Condominiums. This Unit Boasts A Bright & Spacious Open Concept Living Space, W/ Lots Of Natural Sunlight From The Glass Doors That Open To The Balcony. Ample Kitchen Storage Space W/ Stainless Steel Appliances & Modern Fixtures. Large Master W/ Unobstructed Views. Conveniently Located At Leslie/ Wellington W/ Easy Access To 404, 404 & Go Transit. A Rare Opportunity You Wouldn't Want To Miss! (id:60365)
Basemt - 517 Lynett Crescent
Richmond Hill, Ontario
Half Basement, Window Above Grade, Separate Entrance.Laminate Floors, Can Be Furnished. Mins To Bayview, Close To Crosby Heights Ps & Bayview Ss, Shopping, Transportation, Parks Etc.Rent Including All Utilities, 1 Parking Spot, No Pets, Non-Smokers. Tenant Liability Insurance. (id:60365)
Lower - 126 Weldrick Rd Road W
Richmond Hill, Ontario
Separate Entrance From Backyard, 1 bedroom Basement Apartment, Renovated Top to Bottom , Modern Kitchen with High efficiency appliances, 2 Parking spot will be allocated ( Tandem) . Basement Tenants should Pay 1/3 of all Utility Bills (id:60365)
2308 - 255 Village Green Square
Toronto, Ontario
Luxury Tridel Avani One Bedroom Condo W/Unobstructed View. Bright & Open Concept Of Living And Dining. Modern Kitchen With Granite Counter Top, Stainless Steel Appliances. Close To Public Transit, Hwy 401, Park, Shopping & Centennial College, U Of T Scarborough & Restaurants. 24 Hrs Concierge, Gym, Sauna, Billiards Rm, Luxury Party Rm, Rooftop Deck/Garden Etc, Include 1 Parking Space. (id:60365)
716 - 340 Watson Street W
Whitby, Ontario
Welcome to this exceptional south-west facing two bedroom, 2 bathroom luxury condo in the desirable Whitby Shores Community just steps from beautiful Lake Ontario. Absolutely spotless and move in ready, this condo features hardwood floors, granite counters, automated window coverings & newly renovated accessible primary ensuite. Come see this unique blend of comfort, privacy, and convenience (ensuite laundry) and enjoy lakeside/costal charm perfect for those seeking a relaxed lifestyle. The building is known for its impeccable upkeep, exceptional amenities, and welcoming atmosphere ideal for those seeking a low-maintenance lifestyle with a touch of luxury. Residents enjoy a full-service concierge, rooftop terrace with BBQs and lounge space, a heated indoor pool, sauna, fitness centre, visitor parking, and more. Maintenance fees include all utilities heat, hydro, water, internet, and even cable TV making budgeting easy and stress-free. Plus, this unit includes one conveniently located parking space (level G-67) and a HUGE locker (247A). Located just steps to the Whitby GO Station, scenic lakefront trails, the marina, Abilities Centre, parks, and shopping, this location offers both tranquility and accessibility. With flexible closing available, all that's left to do is pack and settle into worry-free lakeside living! (id:60365)
70 Holford Crescent
Toronto, Ontario
Newer Renovated Spacious 3 Bedroom Main Floor Unit, Kitchen With Walk Out Deck, Spacious Living Room And Dining Room. Large Fenced Backyard (Shared). 2 Car Parking. Great Location Close To Public Transit And Highways 401/404/DVP. Short Drive to Subway Station. Walking Distance To Grocery Store. (id:60365)
16 Audrelane Court
Toronto, Ontario
Welcome to this rare offering in the quiet, family-friendly Milliken neighborhood. For the first time on the market, this beautifully maintained 4+1 bedroom detached home has been first time on the market, this beautifully maintained 4+1 bedroom detached home has been and walk-in closet. This unique expanded layout gives a genuous living space of over 3000 sq.ft. is perfect for multigenerational families or dual-couple households seeking enhanced privacy. The main floor boasts a functional layout and upgraded with direct entrance from garage. Hardwood floors throughout main and second floor. A sizeable white kitchen with granite countertops. A spacious breakfast area flows into the family room with a fireplace and a walk-out to the award-winning garden which was granted the "2025 Scarborough Garden Award". The office on second floor can easily converted to be the 5th bedroom. The finished basement includes an extra bedroom and a large recreation area with a rough-in for a fifth bathroom. No sidewalk, a long driveway for multiple vehicles, and a prime location near top schools, childcare, parks, and public transit. (id:60365)
6 Bracken Avenue
Toronto, Ontario
The Celebrated 'Gingerbread' House. Admired by passersby for a decade - known for its gardens, its 'joie de vivre', and its unmistakable charm. Step inside and it's full of surprises. Every room and every space is oversized, inviting, warm, and so unexpected in size. Light floods all the rooms. Kinda feels like a hug. There's a perfect hide-and-seek nook in every corner, and closets that feel more like secret forts. Yes, you can get lost (and you might just need an old-school intercom!).It's the kind of home where you can hear and feel the pitter-patter of little feet - where there's room to grow, to play, to live out loud. Maybe it's the 55-foot lot, or the 3,400 square feet above grade of wide-open living space. Whatever it is, this isn't just a house - it's a family home. A place to spread out, to laugh, to love, and to live fully. (id:60365)
222 Athol Street E
Oshawa, Ontario
Full Renovated Duplex in Prime Oshawa Location! An excellent opportunity for live-and-rent buyers or savvy investors! This turnkey duplex sits on a premium 166' deep lot and offers ample parking with a long private driveway and additional space at the rear.Featuring two spacious 2-bedroom units and a full basement, this property has been extensively updated with updated plumbing, electrical, and HVAC systems for peace of mind. A rear deck and addition enhance the living space and functionality of the home.The main floor unit is vacant, perfect for owner-occupancy, while the upper unit is tenanted, generating rental income from day one.Live in one unit and rent the other, or lease both for maximum returns, the choice is yours. This is a rare find in a sought-after area, and it's ready to go! (id:60365)
420 Safari Drive
Oshawa, Ontario
NEW OFFERING PRICE - INCREDIBLE OPPORTUNITY - FULLY DETACHED - INLAW POTENTIAL - RAVINE! Tucked away on a quiet street and backing onto a gorgeous treed ravine, this beautifully updated four level split offers the perfect balance of modern comfort and natural serenity. Airy and open, the main floor features a lovely renovated Family sized eat in kitchen with loads of cupboard and counter space as well as a broom closet and separate eating area. Living and Dining are open concept featuring walk out to a large deck with garage access door. Upstairs boasts three spacious bedrooms, Primary enjoys semi access to a large 4 piece bath. Lower level consists of a huge Family room with cozy gas fireplace and walkout to the absolutely stunning treed ravine! Basement level houses a large updated summer kitchen with laundry room and 3 piece bath, there are two additional bedrooms on this level. Quick walk to schools and close to the Courtice border, this home is super convenient to big box stores including Walmart - Home Depot - Winners - Superstore - Restaurants - Community Centre - Highways 401 - 407 - 35/115 and Beyond! If you have time to see just one home on your outing... choose a winner, come see us at 420 Safari Drive! (id:60365)
1212 Shankel Road
Oshawa, Ontario
Welcome to this stunning one-year-old basement suite featuring two bedrooms, two bathrooms, and a den. The layout is thoughtfully designed, showcasing a modern kitchen complete with a breakfast bar. You'll appreciate the spacious closet, ensuite laundry, and an abundance of natural light throughout. The backyard opens up to beautiful green space and trees, providing a serene view.This home is served by five public schools and four Catholic schools, with nine of these schools having designated catchment areas. Additionally, there are two private schools located nearby. Within a 20-minute walk, you'll find four playgrounds, three sports fields, and seven other recreational facilities. The nearest street transit stop is less than a four-minute walk, while the closest rail transit station is located less than seven kilometers away. (id:60365)

