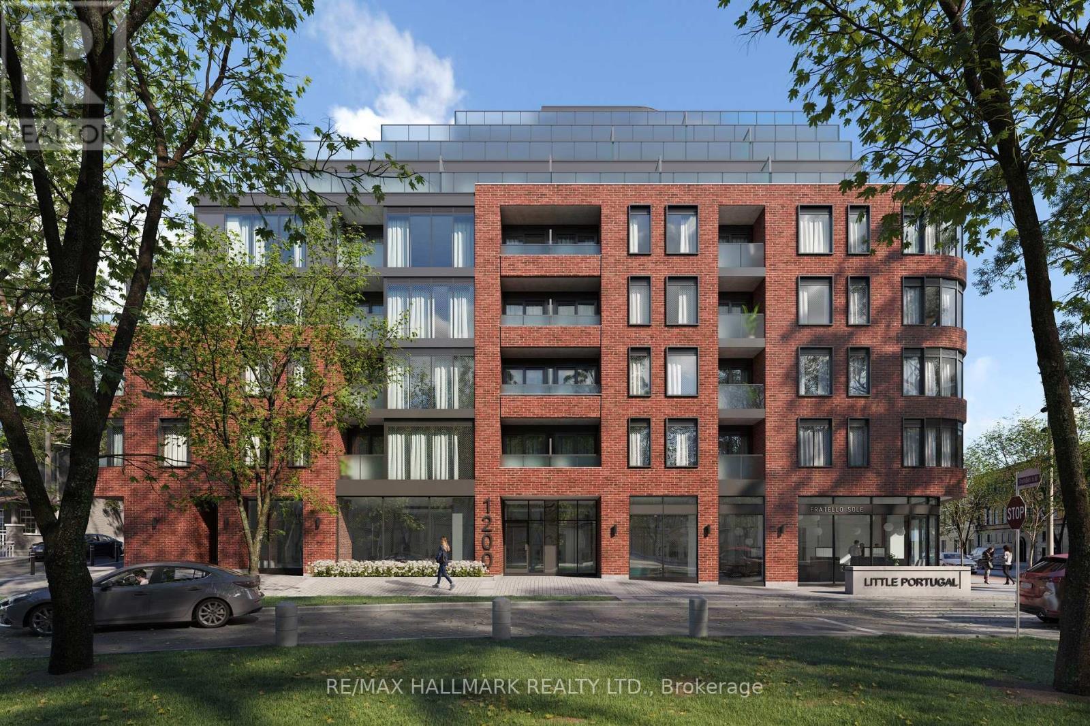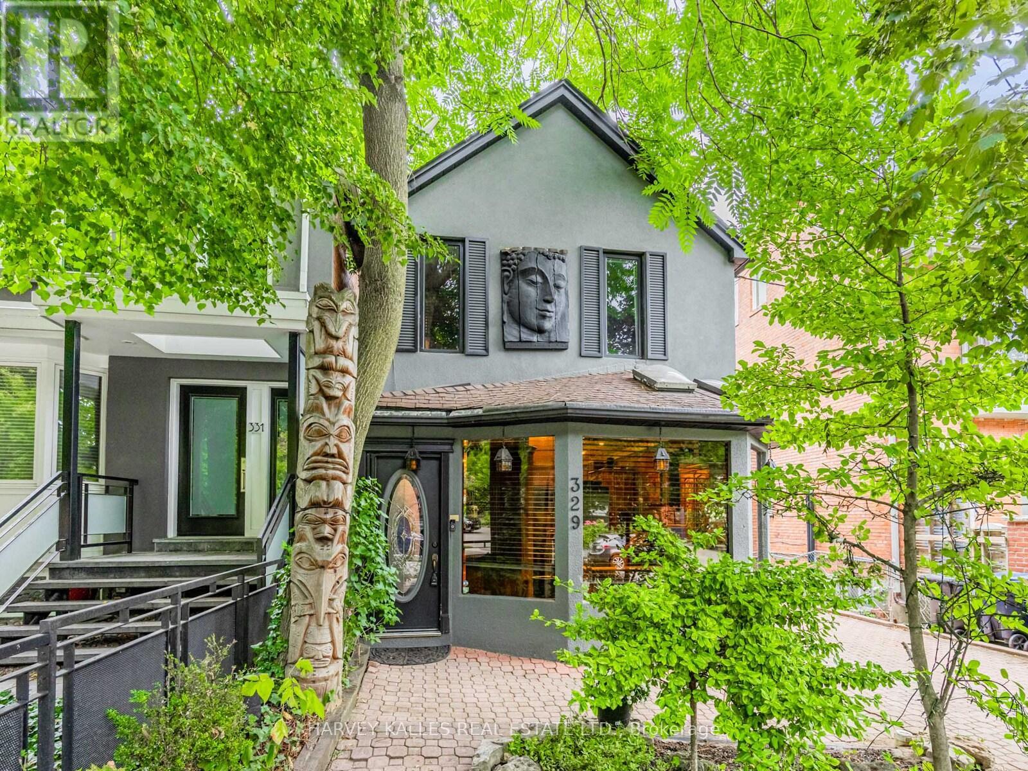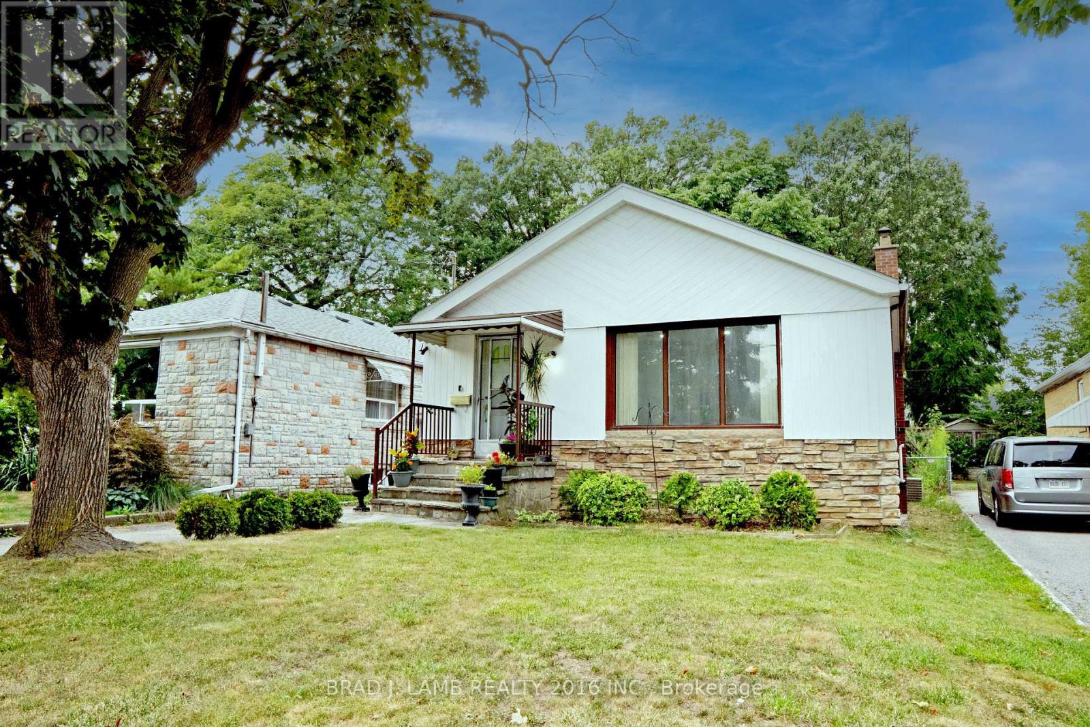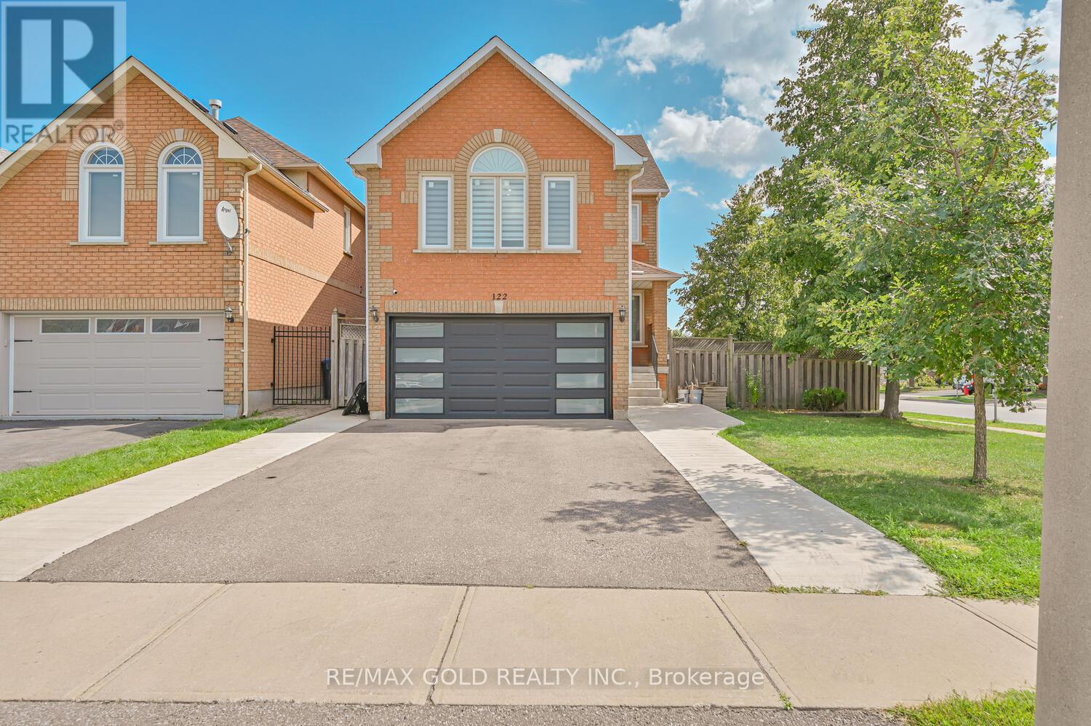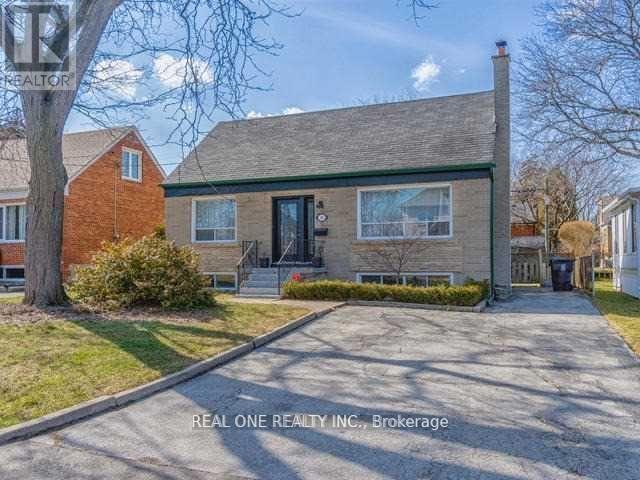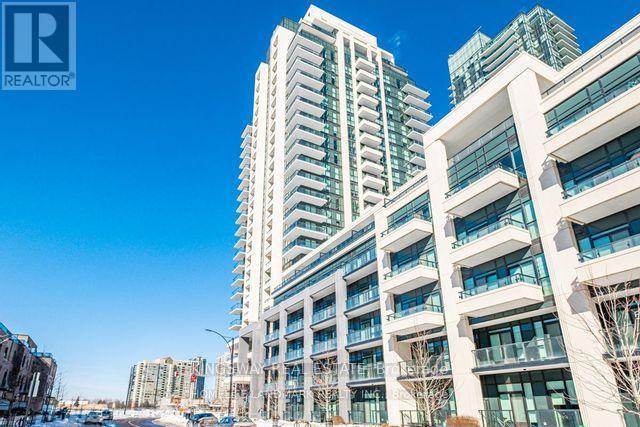709 - 5 Lakeview Avenue
Toronto, Ontario
Welcome to 1200 Dundas St W a sleek, 8-storey boutique condo nestled in one of Toronto's most vibrant and sought-after neighborhoods, at Dundas & Ossington. This architecturally modern residence offers the ultimate urban lifestyle with a near-perfect Walk Score of 98 and a Transit Score of 100, placing you steps from Trinity Bellwood's Park and the city's trendiest bars, restaurants, cafes, and shops. Enjoy effortless access to the Ossington subway station and all the cultural charm of Little Portugal. Inside, the studio suite features 399 sf with outdoor terrace, built-in appliances, wide plank laminate flooring, a spacious open-concept layout, and a frameless glass shower for a clean, contemporary finish. Residents also enjoy top-tier building amenities, including a fully equipped fitness center, rooftop terrace, party room, bike storage, and a ground-floor wet bar perfect for entertaining or relaxing. Urban design, unbeatable location, and curated amenities make this condo a standout opportunity for stylish city living. (id:60365)
329 Glen Road
Toronto, Ontario
Welcome to the most unique opportunity in the best part of Toronto: Rosedale. Your chance to take advantage of a detached home on a 30X136 lot with a spectacular curated front and backyard including wood burning fireplace and 10 person hot tub and large composite deck. This home was custom designed by the seller for their lifestyle but can be re-imagined to suit your vision. Step inside and get a feel for the space and potential. Enjoy the Bali inspired décor! Home sold as is and with all furnishings. (id:60365)
2406 - 55 Ontario Street
Toronto, Ontario
Experience elevated urban living in this exceptional 2-bedroom, split-layout suite, boasting soaring 9-foot ceilings, expansive windows, and an impressive balcony (235 sq ft) complete with a gas line for seamless outdoor BBQing and an electrical outlet. The entire unit features elegant Mount Pleasant Oak hardwood flooring, adding warmth and sophistication throughout.The modern kitchen is a chefs dream, showcasing upgraded European cabinetry with under-mount lighting, striking stone countertops with a dramatic waterfall island, and high-performance, energy-efficient Bosch stainless steel appliances including a Bosch Speed Oven with gas cooktop. A full-size LG washer and dryer have also been thoughtfully upgraded for added convenience.Retreat to the spacious primary bedroom, where you'll find a luxurious 5-piece ensuite with heated floors, a relaxing 6ft Victoria & Albert soaker tub, and a separate glass-enclosed shower. Custom blinds have been installed throughout, including darker options in both bedrooms to ensure restful nights.Upgraded pot lights on dimmer switches throughout main living area. Building amenities rival luxury resorts enjoy an outdoor swimming pool, rooftop terrace, state-of-the-art fitness center, stylish party room, visitor parking, guest suites and the convenience of an on-site concierge.This rare offering includes two full parking spaces and two storage lockers a true urban luxury. Located just steps from the historic St. Lawrence Market, St. James Park, and George Brown College, you'll love the vibrant neighbourhood filled with cafes, restaurants, and boutique shops along King Street East. Commuting is a breeze with nearby streetcar access on King and Queen Streets, plus quick connections to the Gardiner Expressway and Don Valley Parkway. Don't miss this opportunity to own one of the most desirable suites in the city! (id:60365)
9b Fairbairn Street
Ottawa, Ontario
This new build semi-detached executive rental home is on a quiet street with amazing views to the community garden behind. Designed by Hobin Architects and features 3BR (two with ensuites) and two offices. Exterior heated walkways and drive so no snow to shovel. L2 EV charging available in carport with 1 parking space. Huge (340SF) terrace off 1st floor & smaller 3rd floor balcony both overlook a community garden. The house is bright and open concept and has a Scandinavian aesthetic with oak floors throughout, modern white kitchen, quartz countertops, stainless steel appliances and central vac. Access to the carport is off a back laneway. 2nd floor office could be used as a 4th bedroom or nursery. 5-minute walk from the hustle and bustle of Bank Street. Location is rated very walkable and a biker's paradise. *For Additional Property Details Click The Brochure Icon Below* (id:60365)
22 Portland Street
Toronto, Ontario
Urban sophistication meets lakeside tranquility in this luxury 3-bedroom, 4-bathroom detached home in the heart of Mimico. Just a 7-minute walk to the Mimico GO Station, offering a seamless commute to Union Station. Step into 2,257 square feet of designer living, where soaring 10-foot ceilings, hardwood floors, and custom crown mouldings define the main floor. The expansive living and dining areas flow effortlessly into a chef-inspired kitchen featuring granite countertops, premium stainless-steel appliances, and bespoke cabinetry. Perfect for entertaining or relaxed weeknights at home. Cozy up by the gas fireplace in the sun-filled family room or step out onto your private upper deck, ideal for BBQs and outdoor enjoyment. The rare side windows fill the home with natural light and enhance the airy, elegant atmosphere throughout. Upstairs, the primary suite serves as a refined retreat with a spa-like ensuite bathroom and custom walk-in closet. Two additional bedrooms and upper-level laundry add to the comfort and practicality. The finished walkout basement provides flexible space for a media room, gym, or home office, all with 9-foot ceilings that add a spacious feel. Enjoy direct access from the garage, along with the added benefit of a pet-friendly lease, perfect for young professionals and small families alike. Set on a quiet, residential street, you're steps from Grand Avenue Park, which offers a splash pad, off-leash dog area, sports field, and walking paths. The nearby waterfront trails, Lake Ontario views, and popular local spots like SanRemo Bakery and Jimmys Coffee make this location unmatched. Whether you're commuting downtown or enjoying Mimico's community charm, 22 Portland offers a refined lifestyle without compromise. Open to short term lease, minimum 6 months. (id:60365)
42 Lynnford Drive
Toronto, Ontario
An exceptional opportunity to own a completely renovated all-brick bungalow, offering over 1,200 sq ft of sophisticated living in one of Etobicoke's most coveted enclaves. Thoughtfully reimagined, the main floor now features a brand-new washroom, updated flooring throughout, and sun-filled open-concept interiors, while a private side entrance leads to a fully finished, recently renovated lower level, making it ideal for multigenerational living, rental income, or turnkey Airbnb use. Perfectly positioned moments from Cloverdale Mall, Sherway Gardens, Kipling Station, GO Transit, and major highways, this home combines convenience with tranquility, surrounded by lush parks, upscale shopping, and premier amenities. Every detail has been thoughtfully curated for modern living, blending elegance, comfort, and opportunity. Ready for a buyer seeking a smooth, fast closing, this residence is the ultimate balance of lifestyle and investment potential. A rare find in todays market! (id:60365)
131 Crystal Glen Crescent
Brampton, Ontario
Welcome to 131 Crystal Glen Crescent !!! This beautifully maintained 3+1 bedroom, 4 bathroom freehold townhouse is located in the highly sought-after Credit Valley neighborhood. Featuring a newly renovated kitchen with quartz counter top and quartz backspalsh. fresh paint throughout, and modern pot lights that brighten every corner, this home blends comfort with style.The functional layout includes spacious bedrooms, a finished basement with an additional bedroom and washroom, and an inviting open-concept living space perfect for family living and entertaining. Enjoy the convenience of being close to elementary andd secondary schools, parks, shopping, and public transit, making it an ideal choice for families and professionals alike. Don't miss this opportunity to own a home in one of Bramptons most prestigious communities! (id:60365)
122 White Tail Crescent
Brampton, Ontario
Welcome to this bright and spacious fully detached home, ideally situated on a corner lot in one of Brampton's most sought-after neighborhoods. Featuring a 2-bedroom finished basement apartment with a separate entrance (great income potential), this home is perfect for families and investors alike. The main level offers a modern kitchen with Updated quartz countertops, pantry, and appliances, with a breakfast area that walks out to the backyard. A large family room with a cozy gas fireplace provides the perfect space for gatherings. Upstairs, the primary bedroom boasts a 4-piece ensuite, complemented by additional generously sized bedrooms. The home also offers convenient inside access from the garage. (id:60365)
111 Folkstone Crescent
Brampton, Ontario
AMAZING PRICE FOR THIS AWESOME DETACH HOUSE @@ This bright and charming detached 2-storey home is situated on a premium 55 x 110 ft lot. @@ The spacious living room features a large bay window that fills the space with natural light and offers a beautiful view of the front yard. @@ The dining area includes a large sliding door that opens to a generous backyard perfect for children to play or for outdoor entertaining. @@ The open-concept kitchen has a window overlooking the backyard, creating a warm and inviting space. The main floor is enhanced with brand-new pot lights throughout. Upstairs, you'll find three generously sized bedrooms and two full bathrooms. @@@ The finished basement offers an open-concept layout with an additional bedroom and bathroom, making it ideal for extended family or guests. @@ There's also excellent potential for conversion into a separate basement apartment to generate rental income perfect for first-time buyers or savvy investors. @@ Located within walking distance to Folkstone Public School and Georges Vanier Catholic Elementary School, this home is ideally positioned for families. Don't miss the opportunity to see this home in person its one you have to experience to truly appreciate! (id:60365)
34 Vassar Drive
Toronto, Ontario
Charming Glen Agar gem situated on a premium 50 x 102 ft lot. This lovingly maintained home features 3+1 spacious bedrooms, 3 updated bathrooms, and a fully finished basement perfect for family living and entertaining. The gorgeous eat-in kitchen boasts granite countertops, travertine floors, pot lights, and custom maple cabinetry. Maple hardwood floors flow seamlessly throughout the main living spaces, complemented by tastefully renovated bathrooms. Nestled in a prestigious, child-friendly neighborhood in prime Etobicoke, this home is within walking distance to excellent schools, parks, and trails, and just minutes to transit, highways, shopping, and all amenities. A rare opportunity in one of Etobicoke's most desirable communities. (id:60365)
95 Elgin Drive
Brampton, Ontario
Fully Renovated 4-Bedroom Home with Lots of Upgrades. Welcome to this beautifully renovated 4-bedroom, 3-bathroom detached home, perfectly situated in a highly sought-after neighbourhood. Featuring in luxury updates, this residence blends timeless elegance with modern functionality.Step through the custom fiberglass front door into a bright and inviting layout. The formal living room showcases rich hardwood floors, while the chefs kitchen impresses with quartz countertops, custom range hood, built-in dishwasher, stove, refrigerator with ice maker, coffee bar, and an oversized island with seating for three, bathrooms with custom vanities, quartz counters, and beautifully tiled showers and tubs. The main floor family room extends seamlessly to the backyard patio and heated inground pool.The finished basement offers versatile living space with 3-piece bath, custom dry bar with quartz countertop, added insulation, under-stair and large storage areas, plus a full laundry room perfect for a potential in-law suite.Your private backyard oasis boasts a heated inground pool, plumbing, skimmer, and heater, surrounded by a pristine patio and landscaped gardens. Tankless water heater, Updated electrical panel with dedicated pool & garage. Furnace & A/C with humidifier. Located close to parks, schools, shopping, and top amenities, this exceptional residence offers a rare opportunity to own a move-in ready home. (id:60365)
2005 - 4085 Parkside Village Drive
Mississauga, Ontario
Stunning New Building in the Heart of Mississauga Square One, offering a clear, unobstructed north-facing view and a walk-out balcony. Features an open concept layout with stainless steel appliances, granite countertops, and a backsplash. Includes ensuite laundry, parking, and a locker. Convenient access to highways 401 and 403, and within walking distance to Square One, MiWay, and the GO Bus Terminal. (id:60365)

