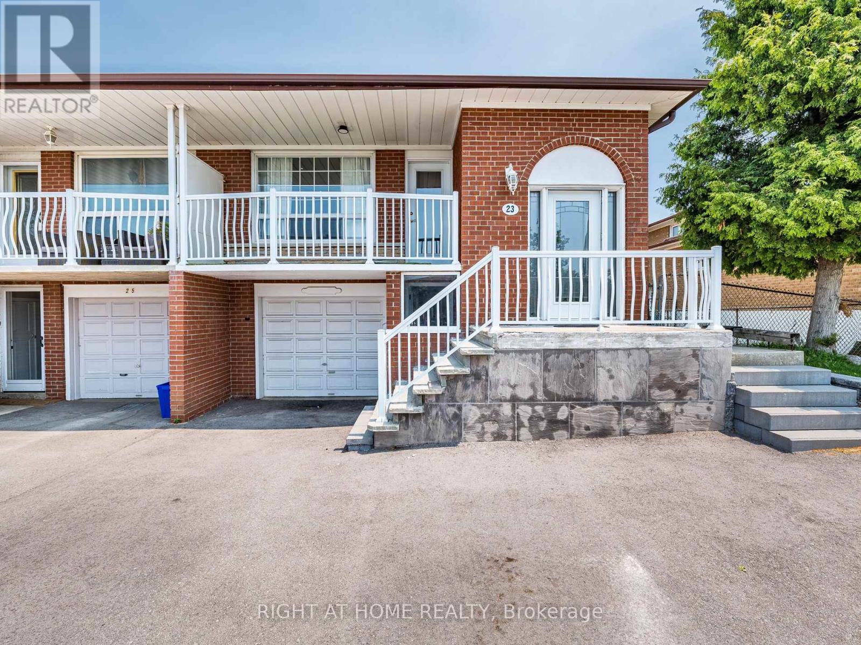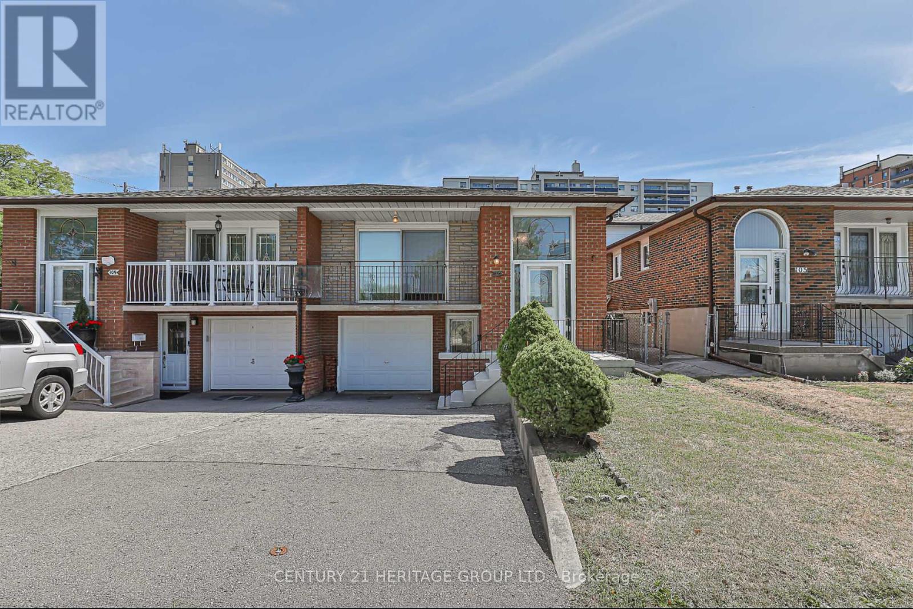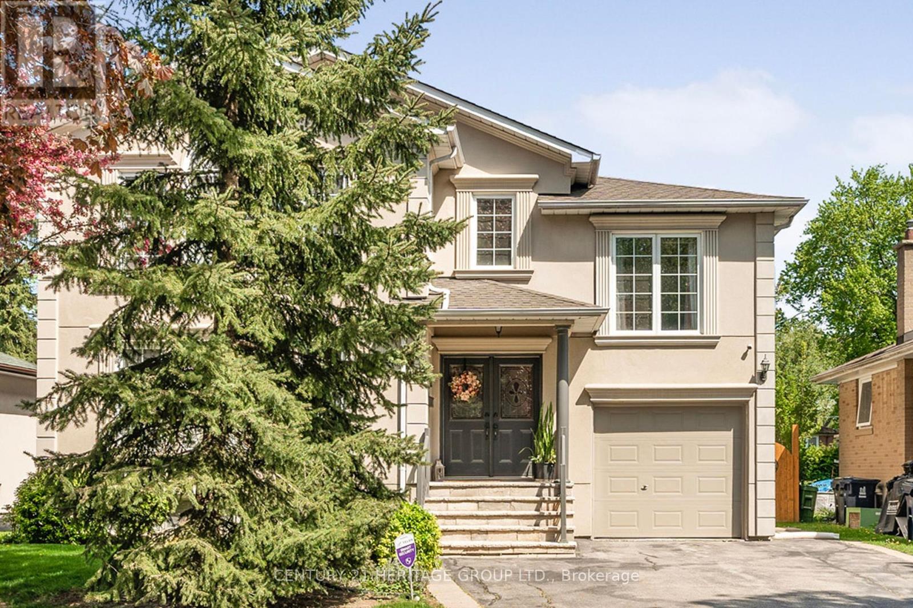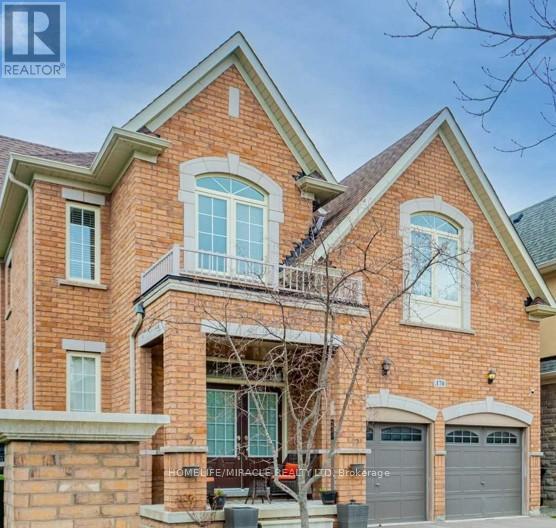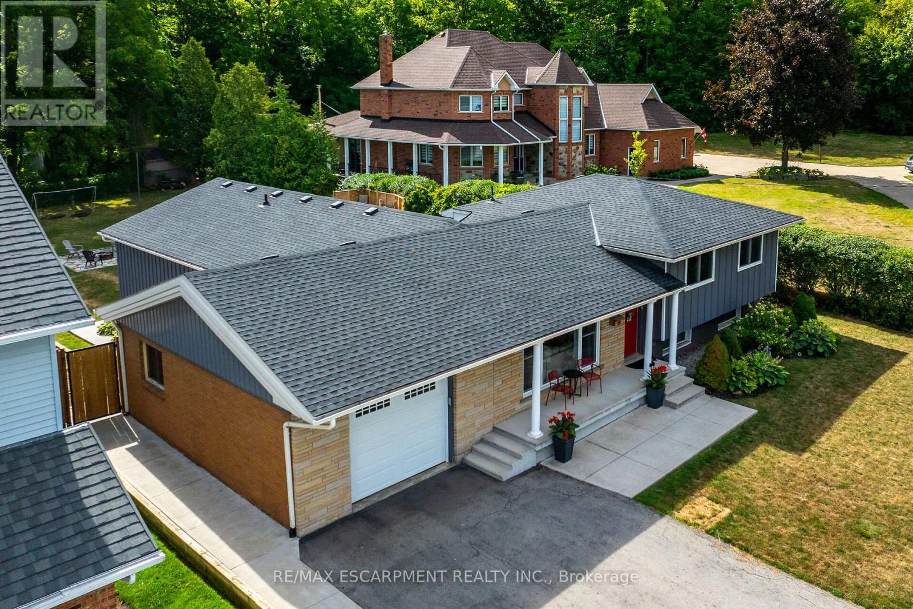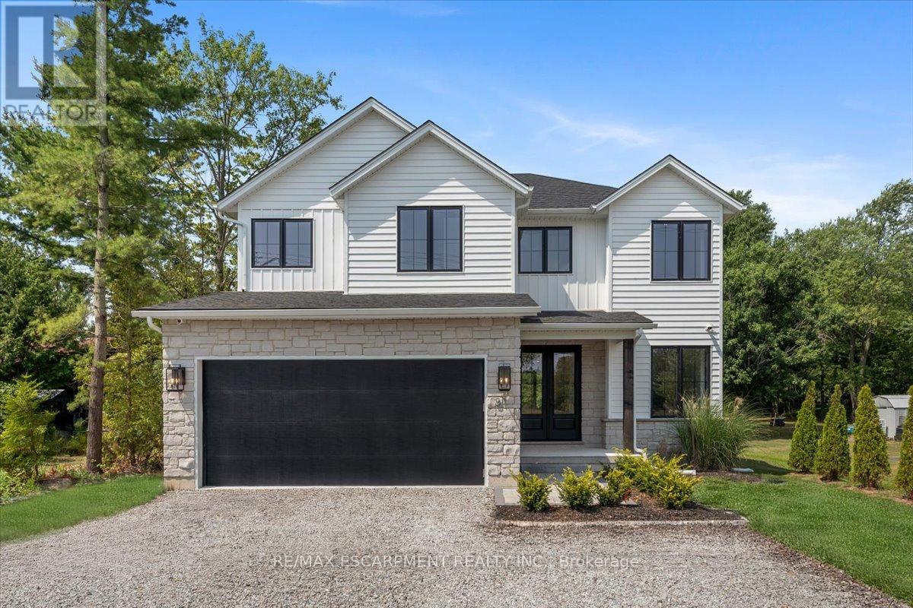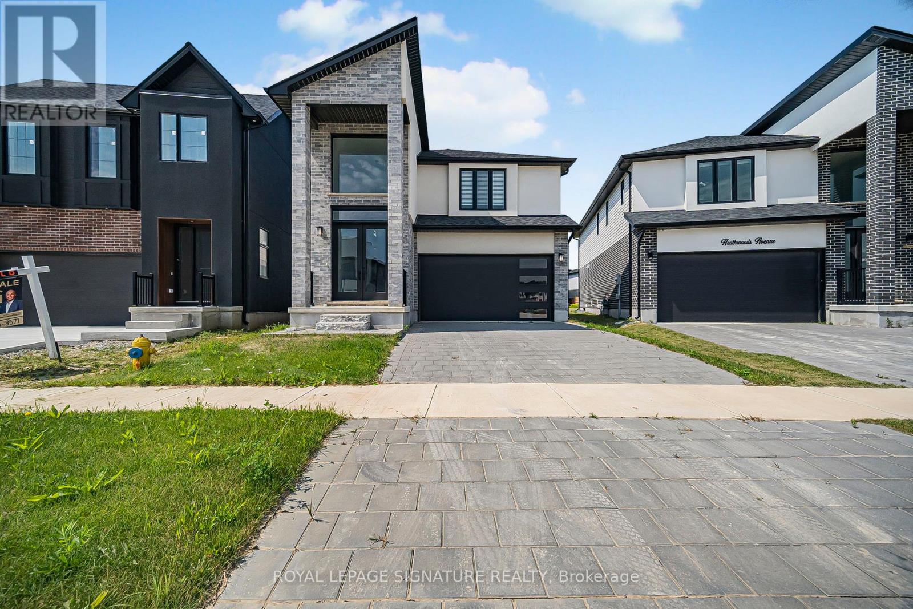207 - 7777 Weston Road
Vaughan, Ontario
Welcome To 7777 Weston Road Unit 207 In The Heart Of Vaughan! Located At One Of The Busiest Major Intersections In The City, This Hot-Spot Is Sure To Bring Maximum Exposure To Your Local Business. This Chic And High-End Office Features Polished Concrete Floors, Exposed Ceiling With 14 Ft. Height, Brick Wall, Well-Appointed Seating Area, Custom Porcelain Front Desk, Custom 8Ft. Kitchen With Built-In Fridge/Freezer And Professional Espresso/Coffee Machine, Waterfall Kitchen Island, Board Room W/ 70 Inch Smart TV, Printer And Storage Room, Large Walk-In Storage Area And A Large Open Work/Lounge Area! The Building Comes Equipped With Unlimited Parking For You, Your Staff And Your Clients, 24 Hour Concierge, Public Washrooms, Food Court, Shipping And Receiving Area, Waste Disposal Area And Many Different Services And Shops. Suitable For Most Service Based Businesses Such As Accounting, Real Estate, Mortgages, Finance, Insurance, Lawyer, Doctor, etc. Perfect For Podcasts, Private Meetings And Quiet Work Environments. This Unit Has Weston Road And Highway 7 Exposure W/ Large Windows. Don't Miss This Opportunity To Operate Your Business And Wow Your Clients In This Beautiful Space! (id:60365)
23 North Humber Drive
Vaughan, Ontario
Versatile 5-Level Backsplit with Income Potential in Prime Vaughan Location! Welcome to 23 North Humber Drive. A spacious and Updated 5-level backsplit offering exceptional rental potential with three separate above-grade entrances! This unique layout provides incredible flexibility for large families, investors, or multi-generational living. Featuring 4 bedrooms, 3 bathrooms, and 2 separate laundry, this home is designed for convenience and privacy on every level. Whether you're looking to live in one portion and rent out the other or create a custom space for extended family, the opportunities are endless. The expansive driveway offers ample parking, making it easy to accommodate multiple vehicles, perfect for tenants or guests. Located in a desirable and family-friendly neighborhood, this home is close to parks, schools, transit, and all major amenities. Don't miss this opportunity to own a high-potential property in one of Vaughan's most sought-after communities! (id:60365)
107 Hazelnut Crescent
Toronto, Ontario
Original family owned home in the Pleasant View community, one of North Yorks best neighbourhoods. Move-in ready, 3-bedroom semi-detached bungalow. Finished basement with great income potential, full kitchen, bedroom, and two separate entrances. The main floor features fully renovated bathroom 2020, new ceramic kitchen floors and backsplash 2023, and 2024 refinished hardwood floors and new baseboards throughout. The basement has a new gas fireplace 2024, renovated bathroom shower, Dryer 2024, Washer 2021 and newer window coverings throughout. The roof was done in 2019, a new air conditioner in 2024, and a newer furnace. Excellent commute and walk score! Close to shopping, TTC, Sheppard subway, Fairview Mall, elementary and high schools, HWY 410 & 404/ DVD. Some of the photos are virtually staged. (id:60365)
19 Fifeshire Road
Toronto, Ontario
Gorgeous 3 Car Garage Mansion nestled On Fifeshire Rd. 110' X 177' Big Lot w/ Swimming Pool. Furnished 6 Suite rooms. Approx. 7000 S.F + Fin. Walk-up Bsmt. 6+2 Bdrm & 8 Baths. Stone Exterior w/ Exterior Pot Lights. Main Floor over 20' Ceiling , Pot Lights Throughout. Beautiful Backyard with Swimming Pool, Two Kitchens with Large Breakfast & Nice Garden view. Huge Master with 6 pcs Ensuite & over looks Family & Backyard , W/I Closet & Open Balcony. Third floor with One Big Guest Suite. Fin. Bsmt with the 2 Bdrms, Gym, Media & Game Rm. Rec with Wet Bar & Sitting. Backyard surround by Trees with BBQ, Swimming Pool & Whirlpool. Circular Driveway.can park 12 Cars. (id:60365)
162 Goulding Avenue
Toronto, Ontario
Elevate Your Lifestyle In This Beautifully Renovated And Designed, Elegant, Custom-Quality Built Family Home. Enjoy Stunning Natural Light, A Tranquil Backyard Oasis, And A Masterfully Designed Interior That Exudes Style And Sophistication. Perfect For Those Seeking A Peaceful Retreat Or Vibrant Family Home. This Property Is A Rare Gem In North York, Walking Distance To Yonge Street And The Goulding Community. (id:60365)
1109 - 121 St. Patrick Street
Toronto, Ontario
NEW CONDO!! Artist's Alley condos by Lanterra Development located in a highly sought neighbourhood with a balcony.1+1 Unit, Den can be the second bedroom.mSteps away from U of T, OCAD, St Patrick Subway Station, City Hall, AGO. Walk To Toronto General, Sick Kids & Mount Sinai Hospitals And Queens Park. Minutes To Financial, Entertainment Districts, Nathan Phillips Square and Eaton Centre and a whole lot more to explore and discover in the area. (id:60365)
6003 - 11 Yorkville Avenue
Toronto, Ontario
Perched high on the 60th floor of 11 Yorkville Ave, this luxurious residence features 1 spacious bedroom plus a versatile den (ideal as a home office or second bedroom) and 2 full bathrooms. The suite is thoughtfully designed with upgraded finishes including custom cabinetry, wine fridge, marble vanities, high-end tile work, and heated bathroom floors. Floor-to-ceiling windows fill the space with natural light while offering breathtaking unobstructed city views. Bright and functional layout with a modern chefs kitchen and elegant details throughout. Situated in the heart of Yorkville, Torontos most prestigious neighbourhood, steps to world-class shopping, fine dining, cultural landmarks, and transit. Residents enjoy five-star building amenities including 24-hour concierge, state-of-the-art fitness centre, spa, rooftop lounge, and more. (id:60365)
T - 170 Maxwell Street
Toronto, Ontario
Wow Wow Wow!Stunning, Sun Filled, Gorgeous Detached Corner Home is a 3600 Sq Ft Home In Bathurst Manor. Top of the line, modern house. Each corner is filled with stunning interior look. Open Concept Living and Dinning concept, Kitchen with elegant Granite Counter top, Oversized Central Island, Circular stairs leads to upstairs, 5 large size bedrooms, 5 washrooms Huge Master Bedroom with large walking closet.Fully Finished stunning Basement with 2 Big Bedrooms/Kitchen with Double Quartz Counter/Custom made, sun filled huge living and a ultra modern stunning washroom. Mint property waiting for a lucky buyer! Enjoy your fun time in Huge Fenced Backyard with.Patio. Gas Connection For BBQ. Wood Work/Fireplace/ Jacuzzi Tub/Standing Shower. (id:60365)
315 - 181 Sterling Road
Toronto, Ontario
***ASSIGNMENT SALE*** This spacious 3-bedroom plus den unit gets a perfect score in the highly anticipated House of Assembly, Offering approximately 1,066 sq. ft. of interior living space features 9 ft ceilings and floor-to-ceiling windows. The open-concept layout is enhanced by no carpet throughout, quartz countertops in the kitchen and bathrooms, and a spa-like ensuite in the primary bedroom. The sleek, modern kitchen is equipped with high-end appliances, including a built-in 24" oven and cooktop, an integrated 24" paneled refrigerator and dishwasher, a built-in hood fan, and slab cabinetry with a quartz countertop. Comfort is ensured year-round with an individual in-suite controlled all-season heating and cooling system. Residents will enjoy a full suite of amenities thoughtfully designed for modern living, including an executive concierge, rooftop terrace with outdoor BBQ and dining areas, covered and open-air lounge spaces, party rooms, a social lounge, a wellness centre with a yoga studio and fitness area, a pet wash station, a dedicated dog run, and a family play zone. Located in the vibrant and rapidly evolving Sterling Junction community, the building is surrounded by popular cafes, restaurants, galleries, and parks. Transit access is unbeatable, with close proximity to the GO Train, UP Express, streetcar, and subway. Currently under construction, this is a rare opportunity to own a premium residence in one of Toronto's most exciting neighbourhoods. Parking and locker is included. (id:60365)
142 Mcneilly Road
Hamilton, Ontario
Beautifully updated and spacious Split-Level home located in one of the most desirable locations in Stoney Creek (Winona) tucked away under the escarpment. Updates Galore in this spectacular property boasting over 3,000 sqft of finished living space. Set on a 75 X 200-foot lot. Enjoy the summer fun and summer gatherings with your above ground pool and the taste of fresh pizza in your very own pizza oven. All in the privacy of your fenced yard. This home is perfect for the entertaining enthusiast. The main floor addition completed in 2016 features over 850 sqft of kitchen and dining room alone with outstanding cathedral ceilings w/skylights, built-in appliances, coffee station with bar sink and granite counters. The walk-in pantry is a definite plus along with the mudroom leading to the garage and the side yard. The main floor great room is also perfect for those large family gatherings. The Upper Floor features three generous size bedrooms with a 4-Piece bath & dual linen closets. The lower level is a perfect adult retreat with master suite and ensuite bath w/ bidet, dual vanity and walk-in shower (with rain head) and a beautifully organized walk-in closet. The basement level below the addition is a perfect teen retreat with an office/walk-in closet and massive rec room with still enough room for a bed if desired. Many updates include pot lights throughout, vinyl flooring, Generac natural gas Generator, shingles, windows, freshly painted and the list goes on and on. Close to nature trails, the QEW, power centers, shopping & dinning, schools, parks and churches. (id:60365)
81 Doans Ridge Road
Welland, Ontario
Experience the pinnacle of modern living at 81 Doans Ridge Road - an interior design gem offering 3,025 sq ft of refined space on a 60' x 200' lot. From the moment you step inside, the open-concept main floor sets the tone with soaring 9' ceilings, rich engineered hardwood, custom white oak wall paneling, in-ceiling speakers, and sun-filled windows. The chefs kitchen is a showstopper with a 48 Thermador gas range, 36 Thermador fridge, 8 island, and walk-in pantry - perfect for hosting. A main-floor office provides the ideal work-from-home setup. Step onto the 295 sq ft covered deck and soak in tranquil views. Upstairs, two bedrooms each offer private 3 pc ensuites and walk-in closets, while the 650 sq ft primary suite is a true retreat with vaulted ceilings, a fireplace, spa-inspired ensuite, and walk-in closet. The basement features over 8 ceilings, a roughed-in bath, and a garage-to-basement stairwell. Located minutes from the Welland Canal, trails, and Niagara's wine country, with quick access to St. Catharines, Niagara Falls, and major highways - this home delivers luxury, lifestyle, and location in one extraordinary package. (id:60365)
6326 Heathwoods Avenue
London South, Ontario
Welcome to Your Dream Home in London, Ontario. Step into this stunning 9 foot ceiling, 4-bedroom, 4-bathroom residence that perfectly blends style, comfort, and functionality. Situated in a desirable neighbourhood, this home offers spacious living areas, modern finishes, and thoughtful upgrades throughout. Situated on a pie-shaped lot. The open-concept main floor features a bright, airy living room, a gourmet kitchen with premium stainless steel appliances, quartz countertops, and a large island--ideal for entertaining. The dining area flows seamlessly to the private backyard, perfect for summer gatherings. Upstairs, you'll find four generously sized bedrooms, including a luxurious primary suite with two walk-in closets and spa-inspired ensuite. Additional bedrooms offer ample space for family, guests, or a home office. Basement has been framed as well as electrical wiring installed offering a head start for your dream recreation space or in-law suite. Located close to top-rated schools, parks, shopping, and transit, this home delivers exceptional value and lifestyle. Buyer agent to verify measurements, square footage and taxes. Pie shaped lot dimensions 33 frontage 115.8 depth on one side and 122.9 on the other side the back is 44.47 (id:60365)


