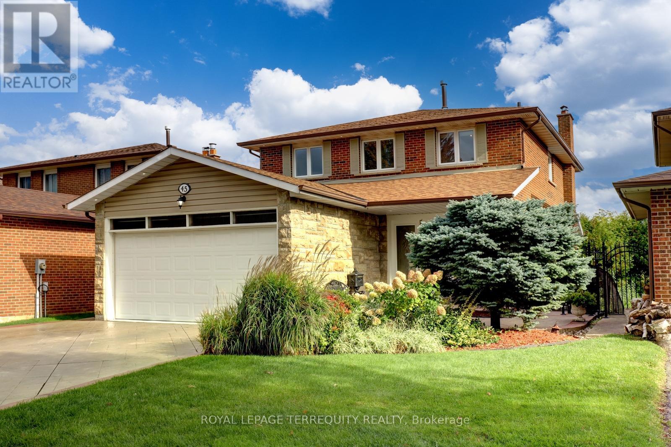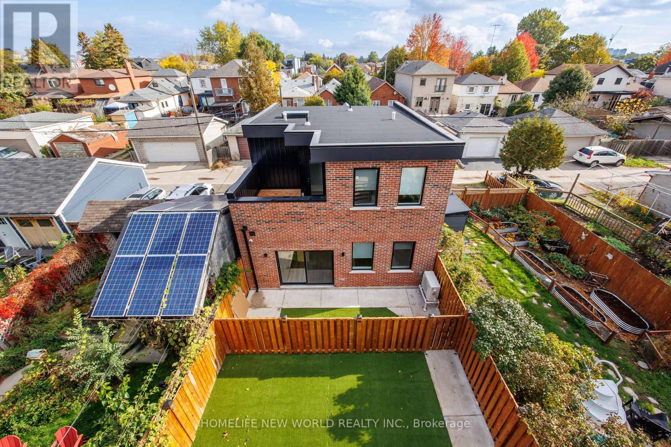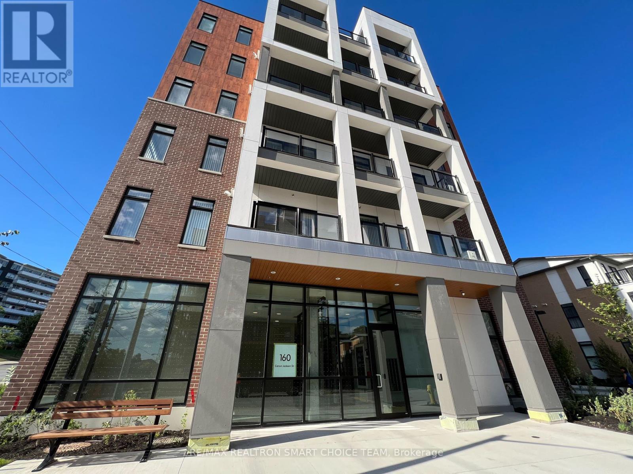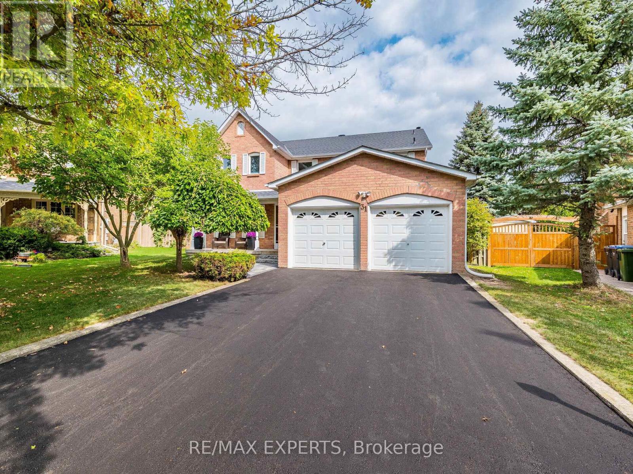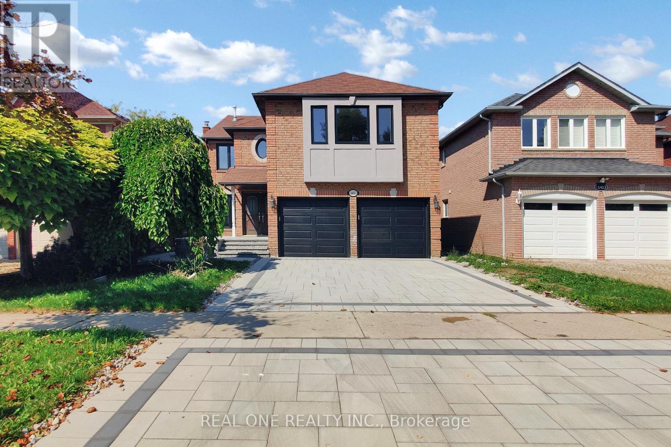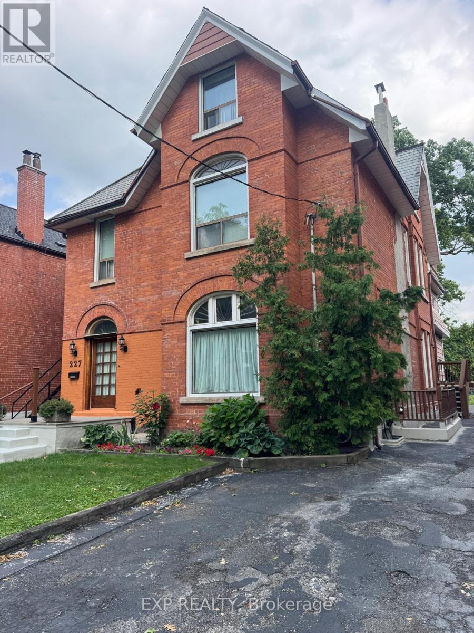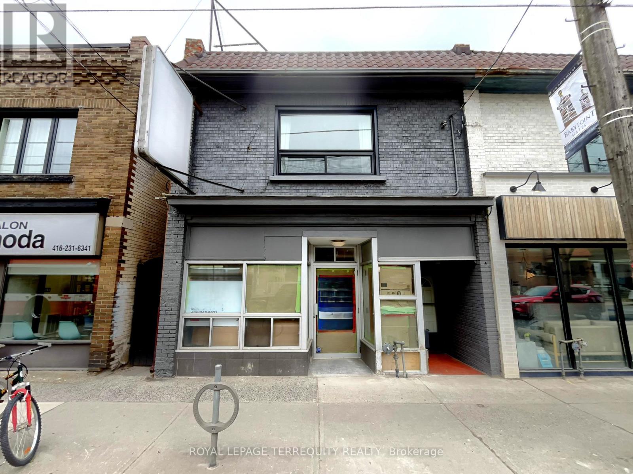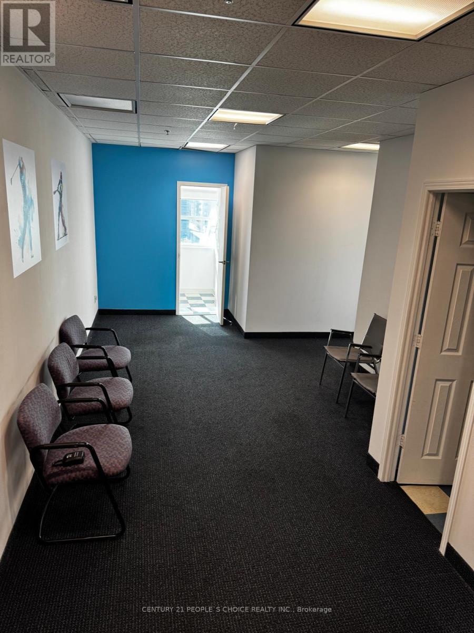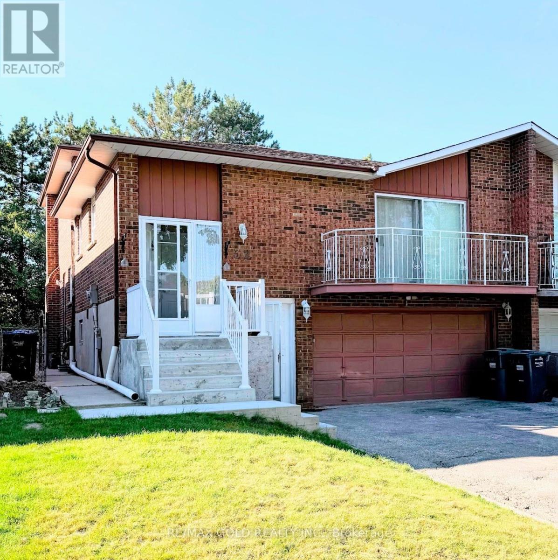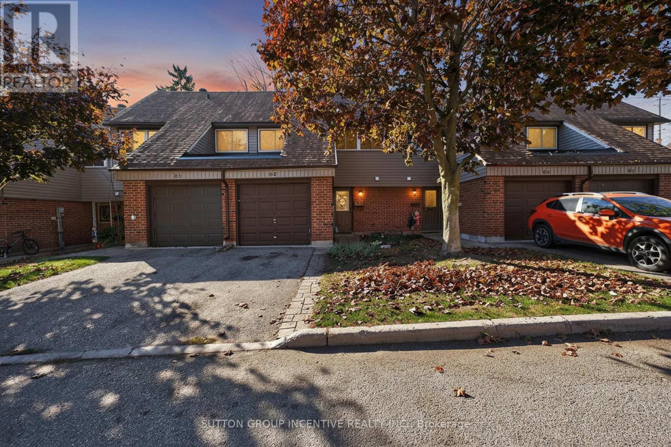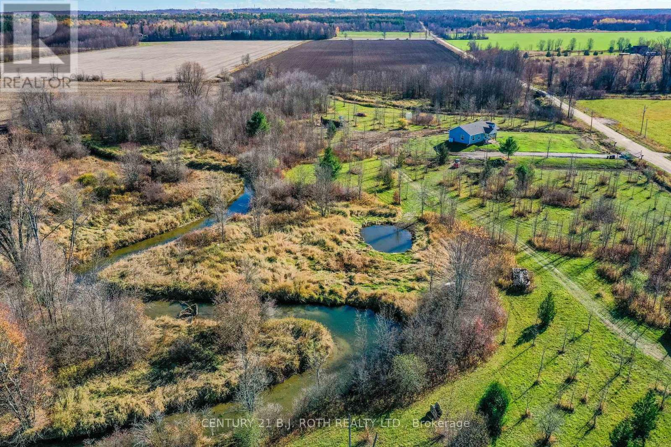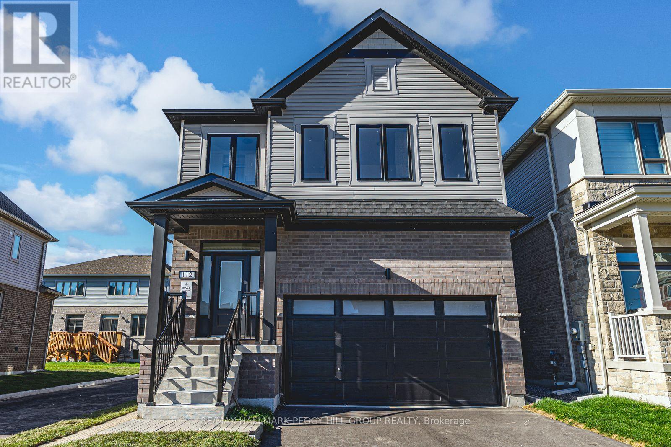45 Princeton Terrace
Brampton, Ontario
Discover this stunning 2-storey, 4-bedroom, 4-bathroom home tucked away on a quiet, tree-lined terrace in Brampton's highly sought-after Professor's Lake community. Just steps from the scenic lake and only minutes to Bramalea City Centre, Bramalea GO, highways, transit, schools, and parks-this home offers the perfect balance of convenience and tranquility. Lovingly maintained by its original owners, this beautifully upgraded residence is filled with character and modern touches. The main floor showcases a sleek kitchen with granite countertops, pot lights, luxurious ceramic tiling, stainless steel appliances, and a spacious breakfast area. A welcoming family room with built-in wall unit, cozy fireplace, and walkout to an elevated, maintenance-free sundeck creates the ideal space for relaxing or entertaining. The bright and spacious living and dining rooms complete the main level, offering plenty of room for gatherings. Upstairs, the large primary bedroom feels like a private retreat with a 4-piece ensuite and ample space for a king-sized bed. Three additional bedrooms are complemented by a newly renovated 5-piece bathroom featuring a double sink and quartz countertop perfect for growing families. The fully finished walkout basement extends your living space with direct access to a private backyard oasis ideal for quiet summer evenings outdoors. Additional highlights include: a double garage, freshly sealed patterned-concrete 3-car-wide driveway, custom exterior stonework, exterior pot lights and an oversized shed for extra storage. With Professor's Lake just steps away, enjoy swimming, canoeing, or peaceful walks surrounded by nature. This move-in ready home combines elegance, functionality, and a resort-like lifestyle all in one unbeatable location. (id:60365)
Lease - 401 - 43 Batavia Avenue
Toronto, Ontario
Welcome to 43 Batavia Avenue a brand new, never-lived-in 3-bedroom, 3-bathroom home offering the perfect blend of modern comfort and unbeatable location. This stylish unit features an open-concept layout with high ceilings, a sleek kitchen, and spacious living areas that flow effortlessly for entertaining or everyday living. Enjoy your own private backyard, perfect for relaxing or hosting guests, plus the convenience of a dedicated parking spot. Tucked away on a quiet street yet just steps from shops, restaurants, The Junction, and major transit, this home delivers both tranquility and urban convenience in one exceptional package. (id:60365)
209 - 160 Canon Jackson Drive
Toronto, Ontario
Welcome To 160 Canon Jackson Dr A Bright & Beautiful 2 Bedroom, 2 Bathroom Condo In The Heart Of Toronto! This Stunning Unit Features Freshly Painted Interiors, Modern Laminate Flooring, And Soaring 9 Ft Ceilings That Create An Airy, Open-Concept Feel. Enjoy Natural Light All Day Long Through Large Windows, And Relax On Two Private Balconies Overlooking A Serene Garden Courtyard Perfect For Your Morning Coffee Or Evening Unwind. The Stylish Kitchen Is Equipped With Stainless Steel Appliances And Quartz Countertops. Both Bedrooms Are Well-Sized And Versatile Ideal For Comfortable Living, Guests, Or A Home Office. 765Sqft + 117Sqft Balcony. Includes 1 Underground Parking Spot. Amenities include: Gym, Work Space, Party Room, Potting Garden & Community Park. Located In A Vibrant, Family-Friendly Community With Easy Access To Transit, 3 Mins Drive to Keelesdale LRT Station (soon to open), Parks, Schools, And Shopping. Move-In Ready And Packed With Modern Features Don't Miss This Opportunity! (id:60365)
31 Mccabe Crescent
Caledon, Ontario
Here is your opportunity to live in a sought-after community cuddled in North Bolton. Located on McCabe Crescent and offered by its original owner, this home is situated on a premium pie shaped lot. Located on quiet crescent with minimal through traffic, the lot measures over 200 feet down the long side of the pie, and over 130 feet down the narrow side of the pie. The property is among the largest lots found in North Bolton. As per builder's specifications, this property offers approximately 3000 square feet of living space. The home consists of a main floor office, laundry room, large kitchen, family room, living and dining room, four spacious bedrooms including a luxurious master bedroom, three bathrooms, and a separate entrance to a double garage. Ideal for a growing family, or a multi-generational living arrangement, the home is located close to both public and Catholic schools, walking trails, numerous recreational facilities, quaint restaurants and shopping. The basement includes an enormous cool storage room and is partially finished. For those seeking to add additional living space or a secondary source of income, a separate side entrance to the basement can be added as ample space exists in the backyard. This home offers endless possibilities both within and outside of the brick walls. Move-in ready or modify the home to your specifications and make it your dream oasis, don't miss this chance to own one of the largest homes located on one of the largest lots found in this ideal family orientated community. (id:60365)
1417 Daniel Creek Road
Mississauga, Ontario
$$$New renovated throughout the whole house. like brand new***backing onto ravine and creek***Jumbo 5 Beds Family Home On Quiet Street. Almost 3200Sf. This Home Has Everything A Big Family Desire: Double Door Entry, 2 Storey Foyer, Main Floor Office/Den, Large brand new Kitchen With Centre Island, Family Room Overlooking Rear Yard Ravine & new interlock patio, 5 Bedrooms On 2nd Level Incl. 2 Masters. Huge Basement With Lots Of Potential. Stunning Lot Setting With Mature Trees. Don't Miss Out On This One. **Brand new interlock driveway, interlock front and backyard patio.** (id:60365)
Basement - 227 Evelyn Avenue
Toronto, Ontario
Live Steps from High Park in This Charming 1-Bedroom Basement Apartment!Bright, inviting, and full of character, this 1-bedroom, 1-bath basement unit offers a functional layout and comfortable living space on a quiet, tree-lined street in High Park North.Enjoy unbeatable access to the city's best-High Park, Bloor West Village, and The Junction are just moments away, filled with shops, cafés, and daily conveniences. Excellent TTC connections make commuting effortless. Please note: parking is not included. (id:60365)
B - 389 Jane Street
Toronto, Ontario
Prime Retail/Multi-Space in the Heart of Baby Point Village! Exceptional opportunity to lease a bright, open-concept space in the vibrant and sought-after Baby Point Village-just steps from Bloor West. Located in a high-traffic area surrounded by a well-established and desirable residential community. Enjoy unbeatable convenience with a short walk to Jane Station and close proximity to South Kingsway subway access, charming local cafes, boutique shops, and a variety of amenities. This main-floor unit offers approximately 1,000 sq ft of flexible space, plus a fully furnished, high-ceiling basement for additional use. Recent upgrades include a new furnace, hot water tank and newly furnished concrete rear stair access. Outstanding street visibility on a bustling stretch of Jane Street with consistent foot traffic. Ample public parking available nearby on Jane, Annette, and adjacent residential streets. (id:60365)
601 - 2250 Bovaird Drive
Brampton, Ontario
Premium Corner Office Spaces for Lease in Springdale Professional Centre - Next to William Osler Hospital! Ideal for medical & professional users. 6 private offices with the option to lease the entire suite for $4,200/month. Move-in ready featuring welcoming reception, pantry & ensuite 2-pc washroom. Top-floor corner unit with balcony, north exposure, abundant natural light & unobstructed views. Perfect for doctors, dentists, lawyers, accountants, insurance & other professionals.Prestigious Class-A building in Brampton's prime medical corridor steps to William Osler Hospital. Modern design with geothermal energy systems for efficiency. Includes 2 parking spots (1 underground tandem) & mailbox. High-demand location with strong professional tenant mix and high traffic & visibility. Tenant pays utilities; Landlord pays taxes & insurance. Exceptional opportunity to establish or expand your practice in a premium healthcare/professional setting! (id:60365)
32 Jade Crescent
Brampton, Ontario
HUGE NEWLY RENOVATED LEGAL 3-LEVEL APARTMENTFeaturing 2 Levels Above Ground, 3 Bedrooms, and 2 Full Washrooms. Enjoy 2 Spacious Living Rooms, 2 Separate Entrances, and 3 Parking Spaces. Walkout to Backyard and driveway. Separate Laundry. Located near Torbram & North Park, close to Transit, Schools, and Shopping.Rental Application Required.Credit Report and Employment References Required.Utilities Extra. (id:60365)
82 - 441 Barrie Road
Orillia, Ontario
Location! Location! Located seconds to Highway 11, Schools, OPP HQ, Shopping and More! Located in a Quiet Area w/ a Private Driveway, Garage And Outdoor Patio. Recently Painted & Ready to Move In - This Bright "open-conept" Home Features a Generous Living/Dining Area, 3 bedrooms Upstairs w/ a Fully Finished Basement Room , Laundry & Storage Area and More! BONUS: Condo Corp Recent Upgrades Include: Brand New Windows upstairs, New Roof, New Siding, Future Garage & Driveway Repair, New Eavesdrops, New Water Tank (Owned) Furnace and Central Air (Owned) Laundry (Washer & Dryer) Washer Sink downstairs, LED lighting, Working Jet Tub, Downstairs Washrooms Newly Renovated, Garage Storage Walls Grandfathered in Privacy Tree Out Back & Front Gardens (no longer allowed to add but allowed to keep) New Window Coverings Upstairs and More! ADDITIONAL BONUS FEATURES: Apple Home Kit (All smart home elements work with Apple - No bridges or extra apps required) Front Door Smart Lock, Back Patio Camera, Door and Window Sensor on Main Floor, Ecobee Door Bell Camera, Ecobee Smart Thermostat, Smart Switches All Upstairs In Wall, TV in Fireplace Unit Newly Built! (id:60365)
2293 Hampshire Mills Line
Severn, Ontario
Imagine waking up each morning in a brand-new bungalow, sunlight streaming through the windows, and the gentle sound of the river flowing just steps from your door. This beautifully designed 3-bedroom, 2-bath home offers over 1,221 sq. ft. of open-concept living-combining comfort, style, and modern efficiency in a serene country setting. Set on nearly 10 private acres wrapped by the picturesque North River, this property is a true retreat. Whether you dream of a self-sufficient lifestyle, growing your own food, raising chickens, or starting a small-scale agri-business, the land offers endless potential. Hops and strawberries already flourish here perfect for value-added farming, a local brewery partnership, or a seasonal farm stand. Outdoor enthusiasts will love the peace and privacy, along with space for kayaking, fishing, gardening, or simply relaxing by the water. The flat terrain and natural beauty also make it ideal for trails, eco-tourism, or a pick-your-own experience. This property is equally suited to urban buyers seeking an escape from city life, retirees looking for comfortable one-level living, or anyone who values nature, recreation, and modern amenities-all without sacrificing convenience. Enjoy the best of both worlds: tranquil country living just 10 minutes north of Orillia's shops, dining, and services. Discover the space, lifestyle, and possibilities you've been searching for-right here by the river. Virtual staging has been used in some images to demonstrate furniture placement and design ideas. (id:60365)
112 West Oak Trail
Barrie, Ontario
YOUR DREAM HOME AWAITS - A TURN-KEY 2-STOREY WITH A BUILDER-FINISHED LEGAL IN-LAW SUITE! Discover this stunning brand-new, never-lived-in Rothwell Model home by Honeyfield in the sought-after Ventura South community, offering seamless access to Hwy 400, Barrie GO, waterfront, beaches, walking and cycling trails, top-rated schools, shopping, Friday Harbour Resort, golf courses, skiing and recreational amenities. Boasting 2,448 sq ft of thoughtfully designed living space, this 5-bedroom, 5-bathroom detached home is move-in ready, with thousands spent on premium builder upgrades. The striking brick and vinyl exterior, covered front porch, 2-car garage with inside entry, and driveway parking for four vehicles create impressive curb appeal. Inside, large sunlit windows flood the principal rooms with natural light, while the open-concept kitchen features a large breakfast counter with seating for six, a chimney-style stainless steel range hood, and a walkout to the backyard. The great room is ideal for entertaining, showcasing 4" LED pot lights with dimmers, smooth ceilings, and a TV conduit above the gas fireplace. Enjoy a separate formal dining room, second-floor laundry with a smart storage system, and a primary suite offering two walk-in closets and a 4-pc ensuite with dual sinks and a frameless glass shower. Two bedrooms share a 4-pc Jack and Jill bathroom with a private water closet, while the fourth bedroom enjoys its own 4-pc ensuite. The basement boasts a legal builder-finished in-law suite with a separate entrance, kitchen, rec room, bedroom with walk-in closet, full bathroom, separate laundry, and gas and electrical rough-ins for a stove. Additional highlights include upgraded flooring, paint, stair, railing and trim package, a large cold room, 200 Amp panel, bypass humidifier, HRV, central A/C, rough-in for central vacuum, and a 7-year Tarion warranty. This exceptional #HomeToStay is ready for you to move in and make it your own! (id:60365)

