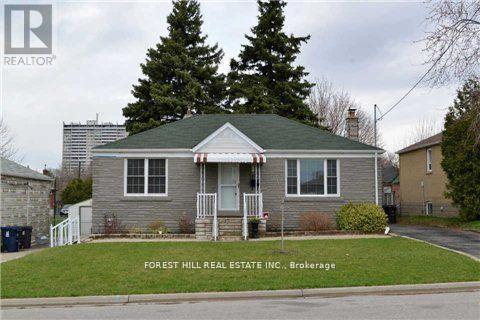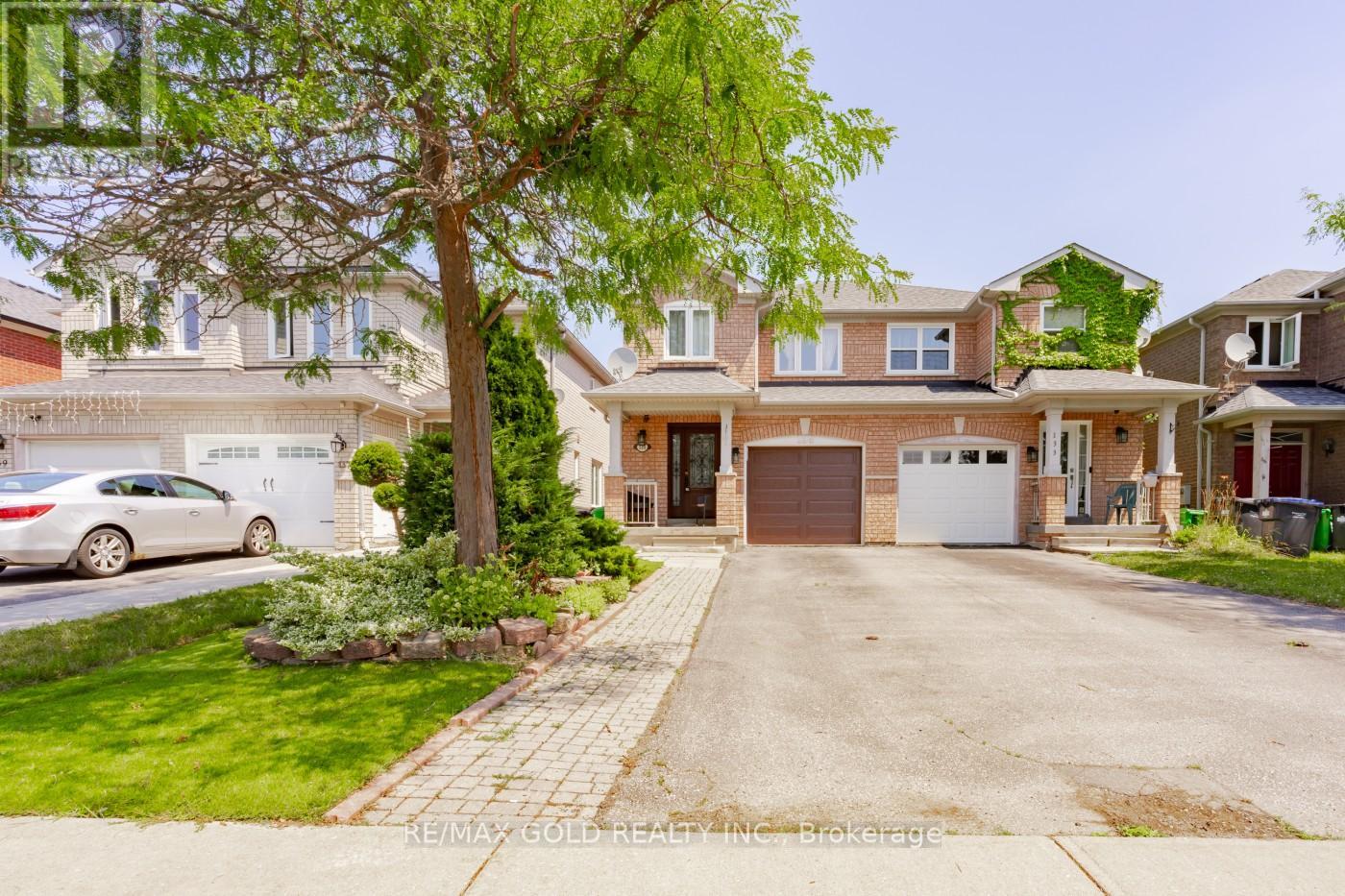2906 - 88 Park Lawn Road
Toronto, Ontario
A One-Of-A-Kind Luxury Condo With A PRIVATE DOUBLE GARAGE, EV-Ready With Hydro Rough In. **CASH INCENTIVES** $5000 Buyer Credit Payable On Closing To Contribute Towards Furniture, Renos And Moving Expenses. Additionally, Full Property Tax Payment Of One Year To Be Paid on Closing. "Plus, A $5000 Contribution Towards Buyers Legal Fees And Closing Costs, And Maintenance Fees Paid For The First Six Months On Closing". VENDOR TAKE BACK MORTGAGE AVAILABLE! This Exceptional And Spacious 2-Bedroom + Large Den (Easily A 3rd Bedroom), 2-Bath Suite Offers 1,330 Sqft Of Refined Interior Space, And A 120 Sqft Private Patio Surrounded On 3 Sides By The Suite. With 2 Entrances To Breathtaking Panoramic Views Of Lake Ontario And Toronto's Skyline, Framed By True Floor-To-Ceiling Windows Along The Entire Suite Facade And Soaring 10-Ft Ceilings. Designed For Elevated Living, This Open-Concept Home Features Custom Modern Chandeliers, Bespoke Cabinetry, And A Built-In Central Vacuum System. The Chef-Inspired Kitchen Includes High-End Appliances, New Dishwasher And Abundant Workspace, While The Oversized Den Adapts Easily To Your Lifestyle As An Office, Guest Room, Or Media Space. The Primary Suite Is A Serene Retreat With Walk-In Closet And A Spa-Like Ensuite With Marble Floors, A Jacuzzi Tub And A Separate Walk-In Shower. A Spacious Second Bedroom And Full Guest Bath Offer Comfort And Privacy. The Suite Has Extensive Storage And Closet Space, Each With Custom Cabinetry/Space Savers. Adding To The Suite's Exclusivity, The Securely Over-Elevated Building Includes A Rest Stop On The 29th Floor. Plus, There Is A 24-Hour Live Concierge And Separate Security. Set In A Premium Building With The City's Largest Marble Lobby And 30,000 Sqft Of Lifestyle Amenities, Including Indoor & Outdoor Pools, 3 Hot Tubs, Full Fitness Center, Spa, Party Rooms, Boardrooms, Resident Lounge, And 1 Level Of Visitor Parking. (id:60365)
Bsmt - 1 Midden Crescent
Toronto, Ontario
Stop Your Search! Bright, Safe, Clean & Spacious 2 Bedroom Basement Apartment Located In A Great Etobicoke Neighbourhood. Enter This Space Via A Private Separate Entrance. Large Open Concept Kitchen Boasts Lots of Cabinet & Counter Space. Family-Size Living Room Welcomes Lots of Natural Light Via Large Windows. Full Washroom Has Large Shower. Extend Your Living Space Through The Use of an Exclusive Yard Patio! Park Your Car In The Included One (1) Driveway Parking Spot. Lots of Storage Space. Very Clean, Freshly Painted & Updated. WOW! (id:60365)
Ph10 - 4130 Parkside Village Drive
Mississauga, Ontario
Stunning PENTHOUSE UNIT on the 38th floor in the heart of vibrant City Centre Avia 2 Tower, Mississauga! This BRAND-NEW, never lived-in, One Bedroom Condo features a bright open-concept layout with modern floors, a sleek kitchen with quartz countertops, built-in appliances, upgraded cabinets, and backsplash. Spacious bedroom with large windows and ample closet space. 10' Ceilings, Pot Lights throughout. High Baseboards. Enjoy breathtaking southern views from a private balcony with preferred sun exposure. Includes 1 underground parking and locker. Exceptional building amenities: Gym, Yoga Studio, Party Room, Theatre, BBQ terrace, Guest Suites, Kids Play Area, and much more...... Steps to Square One, Celebration Square, Transit, Future LRT, Sheridan & Mohawk Colleges. Close to Highways 401 / 403 / QEW. PENTHOUSE LIVING ON TOP FLOOR. Unmatched value, location, and lifestyle! (id:60365)
18 - 725 Vermouth Avenue
Mississauga, Ontario
Welcome to Unit 18 at 725 Vermouth Ave. in Mississauga! This stunning three-bedroom home boasts two beautifully updated bathrooms and a newly finished basement, perfect for growing families or those looking for extra space. The modern and spacious kitchen has been recently updated including new SS appliances, offering a sleek and functional layout for all your culinary endeavours. Hardwood flooring on the main floor adds a touch of elegance and warmth to the home, creating a welcoming atmosphere for you and your loved ones. Also featuring an updated furnace in 2019. Conveniently located close to transit options, schools, parks, and shopping centers, this property offers the perfect blend of comfort and accessibility. Whether you're commuting to work, enjoying a leisurely stroll in the park, or running errands, everything you need is just steps away from your doorstep. (id:60365)
272 Richard Clark Drive
Toronto, Ontario
Fantastic Opportunity! Well maintained, updated bungalow, renovated kitchen with granite countertops, updated cabinetry with under-mount lighting, a stylish backsplash, and stainless steel appliances. Renovated main floor bathroom, with modern finishes, stained hardwood floors run throughout the home, adding warmth and elegance to every room. Step outside to your covered backyard patio, great for entertaining (id:60365)
417 - 80 Esther Lorrie Drive
Toronto, Ontario
Welcome To Cloud 9 Condominiums Unit 417! Located In North Etobicoke, This One Bed Unit Is Extremely Well Maintained And Boasts A Bright & Open Layout Which Features A Spacious Bedroom & Breakfast Bar! Enjoy The Building's Many Amenities Which Include A Gym, Party Room, Guest Suites, Bike Storage, Indoor Pool & A Rooftop Deck! To Top It All Off, Many Amenities Are Just A Short Distance Away - Parks, Shops, Restaurants, Hospitals, Churches, Schools, Public Transit, Highways And So Much More! (id:60365)
3099 Perkins Way
Oakville, Ontario
Amazing Brand New 4 Bedroom & 5 Bath Townhouse Available for Lease in Convenient Joshua Meadows Community Just Minutes from Highway Access, Shopping, Restaurants & Many More Amenities! Stunning Kitchen Boasts Centre Island with Breakfast Bar, Quartz Countertops, Stainless Steel Appliances & Breakfast Area with W/O to BBQ Deck. Engineered Hdwd Flooring & Unique Waffle Ceilings Through Open Living or Dining Room & Open Concept Family Room with Electric Fireplace. 2pc Powder Room & Garage Access Complete the Main Level. 3 Good-Sized Bedrooms, Convenient Upper Level Laundry Room, Linen Closet & 5pc Main Bath (with Double Vanity & Combined Tub/Shower) on 2nd Level. Spacious Primary Suite with Huge W/I Closet & Luxurious 5pc Ensuite with Double Vanity, Freestanding Soaker Tub & Large Glass-Enclosed Shower. 3rd Bedroom Features W/O to Balcony. Impressive Guest/4th Bedroom Suite on 3rd Level Boasts W/I Closet, 4pc Ensuite & W/O to Upper Balcony! Fabulous Additional Living Space in the Finished W/O Basement with Bright Rec Room with Large Window & W/O to Yard, Plus 4pc Bath & Additional Unfinished Area. 2,903 Sq.Ft. of Finished Living Space (Including Basement) per Builder Plan! Large Windows Thruout the Home Allowing Loads of Natural Light! 10' Ceilings on Main Level / 9' on 2nd & 3rd Level! Property Backs onto the Aymond Valley/Natural Heritage System. (id:60365)
135 Morningmist Street
Brampton, Ontario
This fully upgraded semi-detached home features 3+2 bedrooms and three washrooms, a ravine lot, situated in the highly desirable Sandringham-Wellington community. The east-to-west orientation ensures that the space is filled with natural light and a lively atmosphere throughout the day. Tastefully updated, this property offers an ideal combination of style, functionality, and prime location. The gourmet kitchen boasts modern finishes and provides direct access to a beautifully landscaped backyard and garden, perfect for enjoying morning coffee or entertaining during the summer months. Hardwood flooring throughout the main and upper levels adds a warm, elegant touch. The home includes 3+1 bedrooms, with a finished basement that features an open-concept rec room/bedroom and a 3-piece bathroom, making it perfect for extended family or guests. An extra-spacious cold room and storage area in the basement meet all your pantry and storage needs. This fantastic location is close to the future Toronto Metropolitan University School of Medicine, scheduled to welcome students in September 2025, as well as Trinity Mall, Brampton Hospital, and major highways. (id:60365)
142 - 235 Birmingham Street
Toronto, Ontario
Welcome to this inviting and well maintained South Etobicoke 2 bed 2.5 Bath Stacked Town. Enjoy the Inviting And Modern Open Concept Design Which Seamlessly Connects Both The Living And Dining Room. The bright and functional Kitchen Is Integrated Into This Space Beautifully With Upgraded Quartz Counters and Stainless Steel Appliances. Added convenience of A Main floor laundry closet with stacked washer and dryer. Carpet Free Interior with Hardwood Floors Throughout. Downstairs the generously sized Primary Bedroom includes a walk in closet and private ensuite. The lower level also includes a second bedroom, full bathroom and huge walk in linen/storage closet. Close To Mimico/Long Branch Go Station, Hwy's, Restaurants, Downtown Toronto, Parks, Humber College and Much More!! Unit Comes with One Owned Underground Parking spot and One Locker Unit. (id:60365)
2102 - 365 Prince Of Wales Drive
Mississauga, Ontario
Luxurious & Rare 2 Bdrm Condo W/ Parking, Locker & Unobstructed Corner North East Exposure. 9 Ft Ceiling, Open Concept Layout, Tons Of Natural Light, Stainless Steels Appliances & Breakfast Bar. Walking Distance To Square One Mall, City Hall, Bus Termina, Living Art Centre, Ymca, Sheridan College, Park & Whole Foods. Excellent Opportunity To Own This Rare Find In The Downtown Of Mississauga (id:60365)
3036 Robert Lamb Boulevard
Oakville, Ontario
This stunning Freehold Townhouse by Great Gulf Homes, ideally located in the prestigious Upper Joshua Meadows community. Thoughtfully designed across two storeys, this carpet free home offers a bright, open concept layout With a 9 foot ceiling on the main floor. The contemporary kitchen featuring sleek finishes, stainless steel appliances, abundant cabinetry, and ample counter space to meet all your culinary and storage needs. Youll find 4 generously sized bedrooms on second floor, including a primary suite complete with a walk in closet and a ensuite showcasing a double vanity and a glass shower. A second floor laundry room adds everyday convenience. Plus, you'll enjoy being close to schools, shopping, and have easy access to the QEW and highways 403/407. (id:60365)
8 Morden Neilson Way
Halton Hills, Ontario
Welcome to Your Dream Home in Georgetowns Prestigious Halton Hills! Nestled beside a serene ravine, this breathtaking residence offers a rare blend of natural beauty and modern luxury bringing the cottage experience right to your own backyard. Wake up to stunning views and enjoy your morning coffee from the second-floor balcony overlooking tranquil green space. Set on a premium ravine lot, this 4-bedroom, 4-bathroom home boasts a spacious, landscaped backyard complete with a large deck and a solid metal gazebo perfect for hosting memorable outdoor gatherings. Inside, gleaming hardwood floors flow throughout the main and upper levels. Double-door entry welcomes you into a bright, open-concept foyer, seamlessly connecting the elegant living room, formal dining area, and cozy family room with gas fireplace. The modern kitchen offers ample cabinetry and a walk-out to your private outdoor retreat. The spacious primary suite features a luxurious ensuite with Jacuzzi tub for ultimate relaxation. The professionally finished basement offers a large recreation space, mini bar, and additional full washroom ideal for entertaining or unwinding after a long day. Enjoy the convenience of a wide driveway with no sidewalk parking for up to 4 cars plus a double-car garage with extra storage. Just steps from a charming public park, you can watch your kids play right from home in this quiet, low-traffic enclave. A truly special home offering both privacy and community your perfect escape from the everyday. (id:60365)













