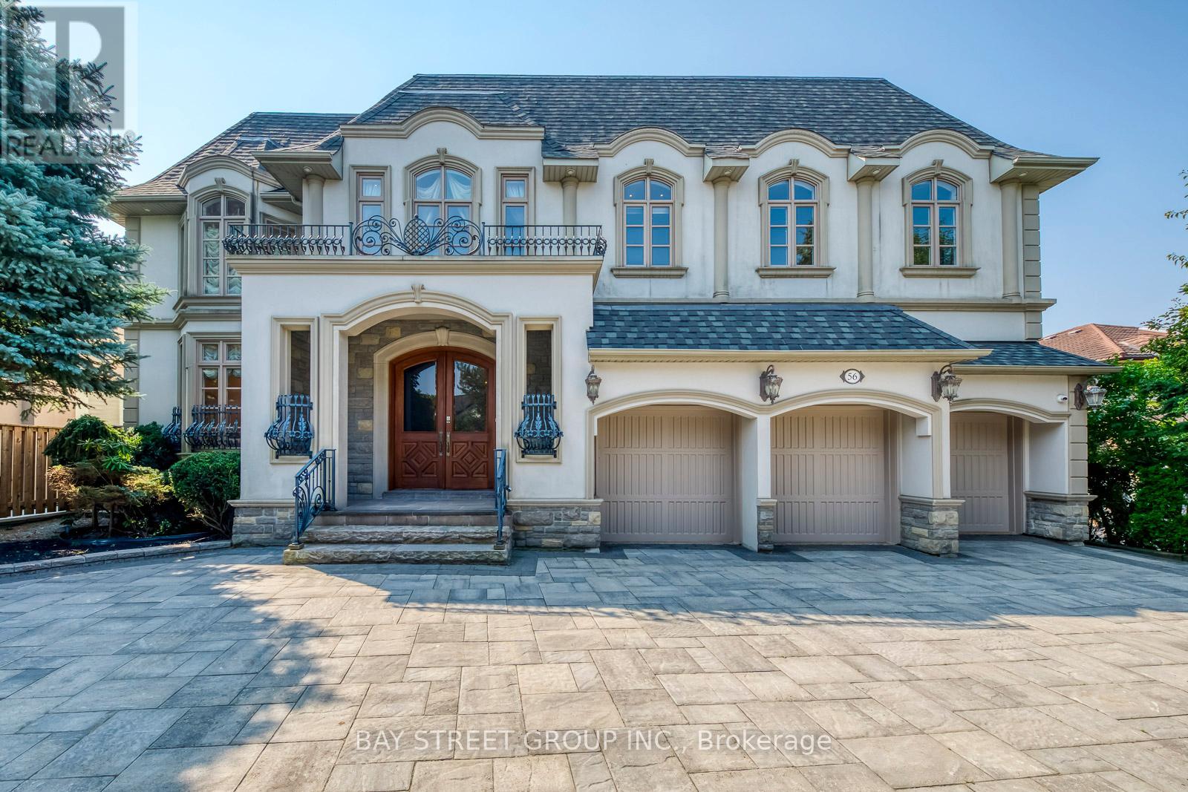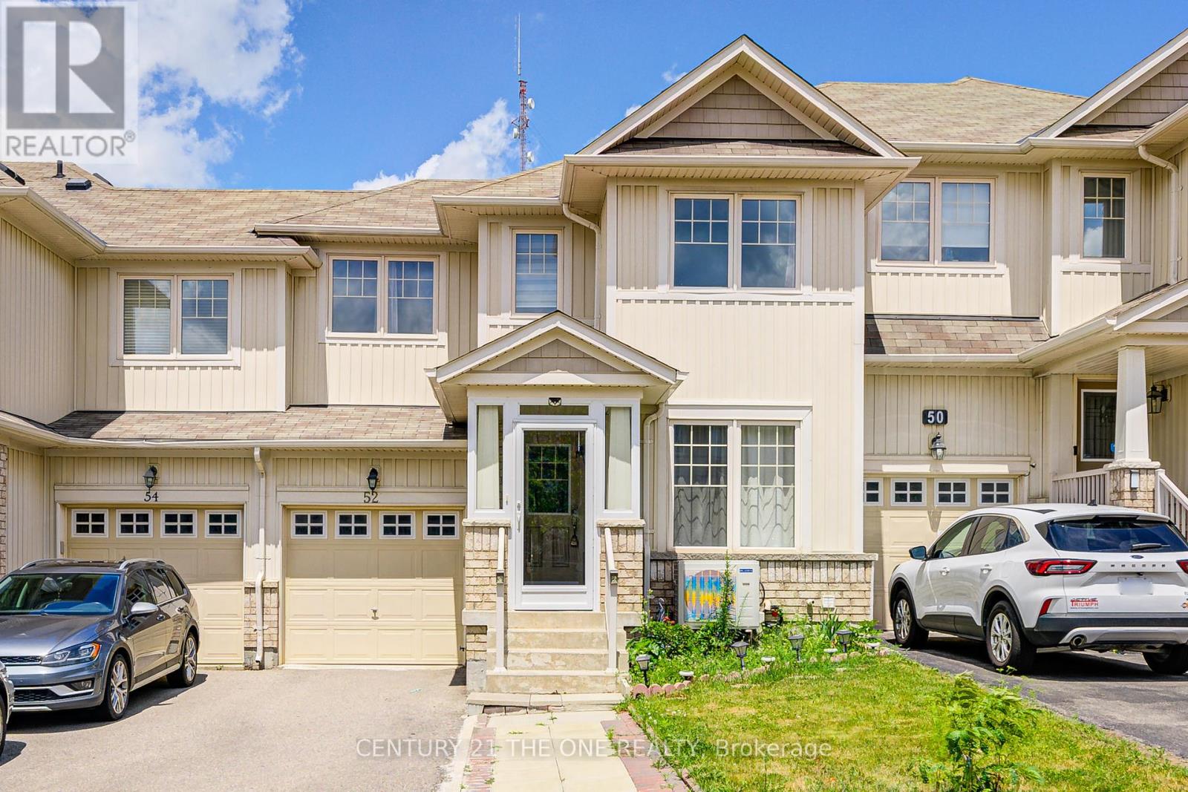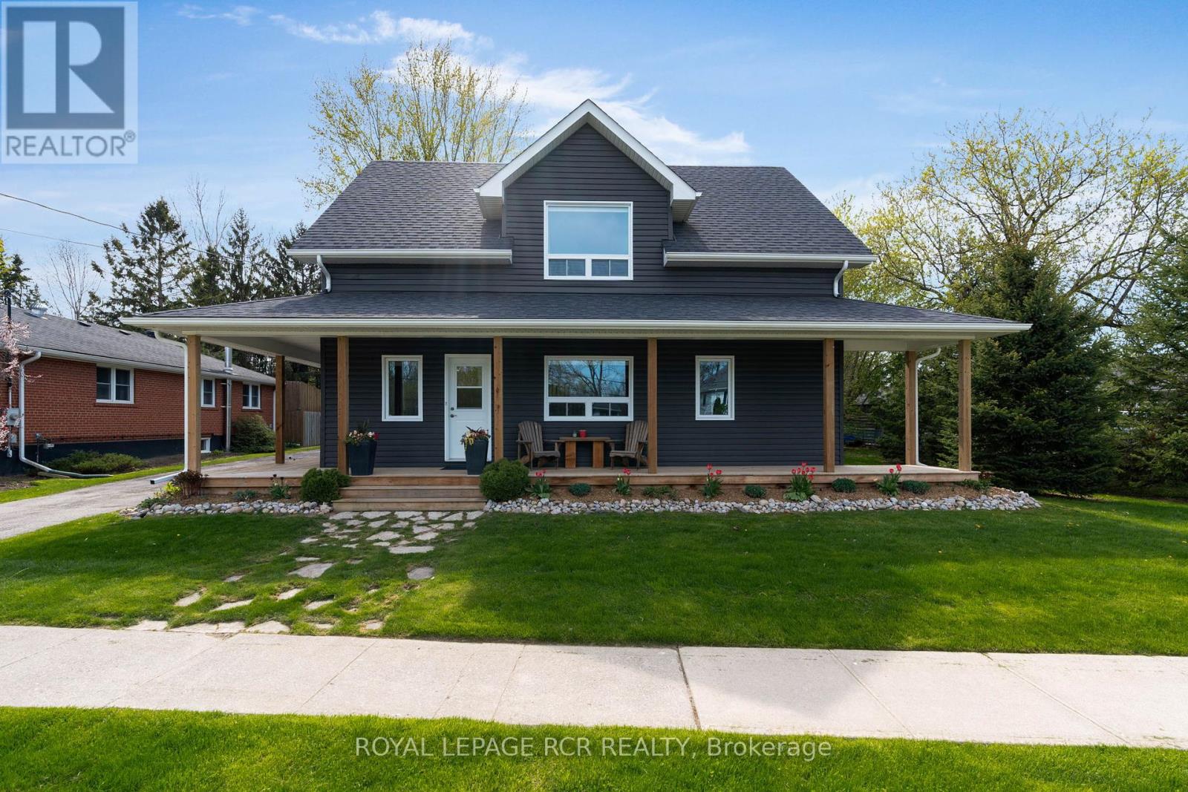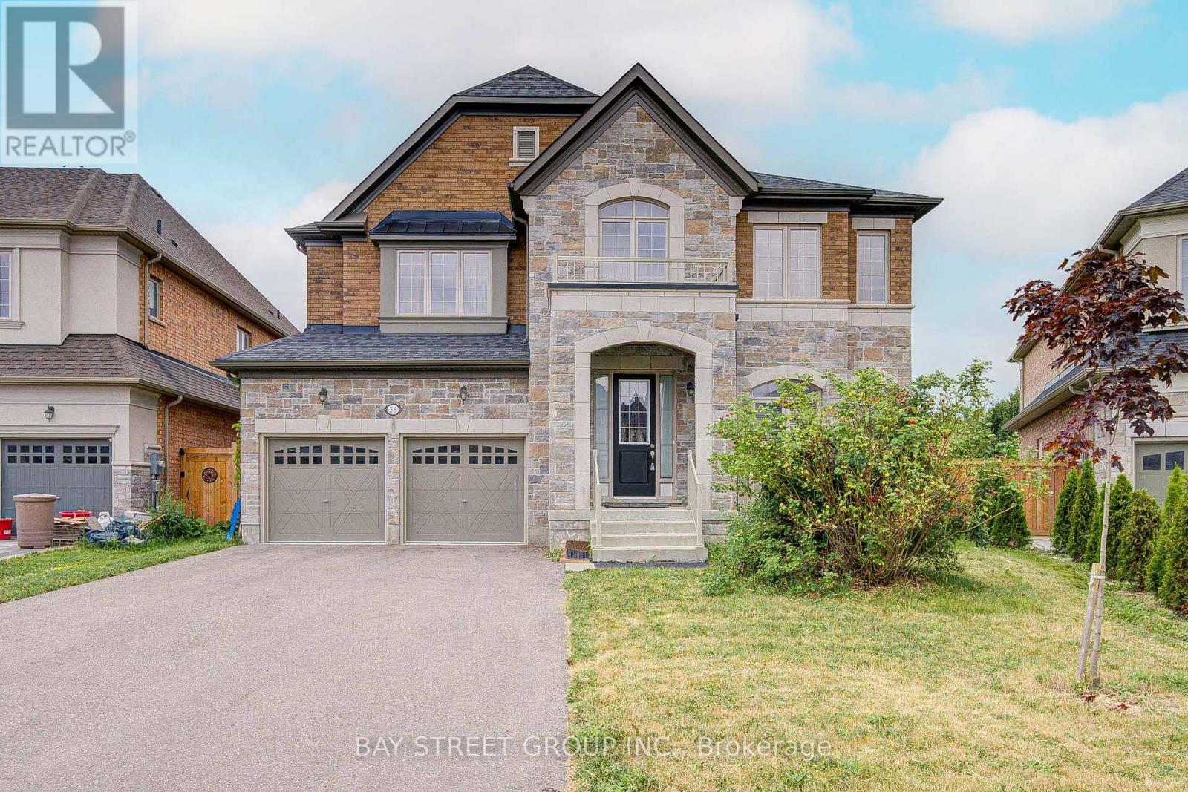56 Winchester Lane
Richmond Hill, Ontario
Prestigious South Richvale luxury awaits in this custom-built, two-storey detached residence at Yonge and Hwy 7. With over 8,000 sq. ft. of exquisitely crafted interior space, this executive home offers six plus one bedrooms, eight baths and a three-car garage set behind an elegant circular driveway. Step through grand limestone-floored foyer into a cathedral living room, where soaring ceilings and wrought-iron staircase frame an atmosphere of refined sophistication. Ten-foot ceilings on the main level flow seamlessly into a chefs dream kitchen appointed with granite counters, premium cabinetry and adjacent breakfast areaperfect for both intimate gatherings and formal entertaining. Rich hardwood floors lead to a fully appointed home office, formal dining room and powder room with exquisite detailing. Upstairs, nine-foot ceilings crown each bedroom wing. The sumptuous master suite is a private sanctuary, complete with a cozy sitting room, dual his-and-hers walk-in closets and a private terrace overlooking the south-facing backyard. Each additional bedroom enjoys an ensuite bath and ample closet space. Descend to the finished walk-out lower level, where a recreation room, media area and fitness zone extend your living space. Outside, discover a resort-style oasis: a large in-ground pool with poolside cabana, interlocked patio and manicured gardens, all framed by a south-facing exposure for maximum sun. Every detail of this home reflects superior craftsmanship and timeless elegance. Ideally located in one of Richmond Hills most coveted neighbourhoods, this estate offers unparalleled luxury living. (id:60365)
52 Stoyell Drive
Richmond Hill, Ontario
Stylish 3-Bedroom Townhome in Prestigious Jefferson Community. Step into style and comfort with this beautifully maintained 3-bedroom townhome, perfectly situated in the highly sought-after Jefferson community. Bathed in natural light, the open-concept layout is ideal for modern livingfeaturing a spacious eat-in kitchen with views of the private backyard, perfect for family meals or entertaining friends.The bright and airy primary bedroom boasts a 3-piece ensuite, offering a private retreat to unwind after a long day. An extended driveway with no sidewalk allows for extra parking convenience. Enjoy the best of both worlds just minutes to Hwy 404 for easy commuting, yet surrounded by nature with scenic trails, serene lakes, golf courses, the Oak Ridges Moraine, and North Lake walking trails all nearby. Located within walking distance to top-ranked Beynon Fields Public School (French Immersion), community parks, and a host of local amenities, this home offers an exceptional blend of comfort, convenience, and lifestyle. Dont miss this rare opportunity to own a home in one of Richmond Hills most desirable neighborhoods! ((Some photos are virtually staged to showcase the property's potential.)) (id:60365)
274 Court Street
Newmarket, Ontario
This home features oversized 2 bedrooms on the main floor (Can be converted to 3), a large eat-in kitchen, and spacious living area. Separate entrance to basement with plumbing rough- ins for kitchen and bath, egress windows, and plenty of bedroom and living space ideal for a potential income suite or in-law unit. Brand new Custom home builds in the neighbourhood. Option to build custom home in the future on large frontage lot. Large driveway. Huge potential for investors or families seeking rental income in a prime Newmarket location. Incredible location just steps from restaurants, shops, and the traditional downtown area, as well as Fairy Lake Park with the Tom Taylor Trail and Wesley Brooks Conservation Area. Nestled on a mature lot within steps to Southlake Hospital. As-is. (id:60365)
6180 County Rd 13
Adjala-Tosorontio, Ontario
Welcome to this beautifully reimagined home, completely rebuilt with a full second-story addition in 2018. Nestled on a spacious lot in the highly desirable town of Everett, this home blends timeless charm with modern functionality. Step onto the inviting wrap-around covered porch - perfect for morning coffee or evening relaxation. Inside, you'll find an open-concept main level that seamlessly connects the kitchen, dining area, and living room, creating a bright and airy living space ideal for entertaining. Engineered hardwood throughout main level and two comfortable bedrooms and a full bath round out the main floor. Upstairs, retreat to a luxurious master suite spanning the entire upper level. This private sanctuary features a large separate office area, a spa-inspired ensuite bathroom with soaker tub, separate shower and double vanity, and ample space for relaxation or a cozy reading nook. Additionally, there is a detached 20x20 garage. Located in one of Everett's most sought-after neighbourhoods! A rare gem nestled in a picturesque small town where community charm meets peaceful living. This beautifully maintained property sits on an expansive lot, offering plenty of space for gardening, entertaining, or simply enjoying the outdoors privacy. Step outside and take a short stroll to nearby parks, where mature trees, walking trails and playgrounds make for the perfect weekend outings or morning walks. Don't miss this rare opportunity to own a thoughtfully updated home. (id:60365)
37 Windsor Drive
Whitchurch-Stouffville, Ontario
Nestled on a unique L-shaped property in the friendly community of Musselman Lake, this home boasts two road frontages! A private 24.77 ft. x 80 ft driveway allows for many parking spaces for owners, guests, and their elongated vehicles. Buyers will be delighted to find an attractive bungalow offering 966 sq ft on the main floor with approximately 900 sq ft finished in the basement. Extensively renovated main floor with added new basement circa 2018. The open concept main floor living room with Brazilian Cherry hardwood floor has a double French door access to the 24' x 12' deck to enjoy BBQs and "porch sitting": A manicured yard with fire pit area, planter box and fencing for children to play is on the next level. Inside, the primary bedroom's large bay window has a window seat/plant area, and at the opposite end there is a spacious wall to wall mirrored closet. Look for the dark red sliding entry barn door! The main 3 pc. bath has been upgraded as well. The dining room is open concept and blends into the foyer and the crowning highlight - a gorgeous chef's kitchen that will immediately attract buyers with stainless steel appliances A faux soapstone/slate counter ends in a peninsula with room for stools for casual meals while talking to the "chef". A "hidden" staircase with removable railing leads from the wood-planked windowed wall to the large recreation/flex room, another 2 bedrooms, a pristine 4 pc. bath, and a convenient laundry room with utility hook-ups well-labelled. Another added benefit to this 1800 sq ft living space is the privacy factor with the surrounding hedges and the western and eastern tree line. The elevated view to the south from the deck only enhances this HIDDEN GEM! Spend all seasons close to two lakes near Stouffville and Ballantrae! A commuter's choice for PRIVACY, PARKING, PORCH-SITTING, AND PIZAZZ! Hurry to make this home YOURS today! (id:60365)
12 Wheelwright Drive
Richmond Hill, Ontario
*Fully Furnished!* Rarely Offered Semi-Detached Located In Family-Friendly Oak Ridge community! Renovated Sun-Filled 3-Bedroom Unit Surrounded With Large Windows With Spacious Living Areas. Open Concept Layout With Over-Sized Kitchen And Breakfast Area. Walkout To Greenery View Toward A Community Park! Spacious Bedrooms Including A 4-pc Ensuite Primary Bedroom With Walk-In Closet. 2nd Bedroom Offers A Private Walkout Balcony! Finished Basement With Full Washroom For Additional Recreational Living Space. Convenient Location With Lake Wilcox & Parks In The Area, Community Centre, Shopping, And Highway Access. Excellent School Zone Incl Richmond Green Ss. Move In Ready! (id:60365)
22 Kyla Crescent
Markham, Ontario
Welcome Home! Step Into Modern Living With This Beautifully Renovated Gem In Milliken Mills East, One Of The Highly Sought Out Neighbourhoods In Markham. Hundreds Of Dollars Invested In Quality Upgrades And Smart Design Choices.Enjoy A Bright Open-Concept Layout Featuring A Modern Kitchen With Stainless Steel Appliances, Large Breakfast Island, Quartz Countertops, Potlights, Custom Cabinetry And Hardwood Floors.Step Outside To A Low-Maintenance Backyard Oasis, Complete With A Durable Composite Deck, Gazebo And Elegant Patio Stone Perfect For Entertaining Or Relaxing. Enjoy A Spa Like Bathroom With Stand Up Glass Shower. Spacious Bedrooms For All Your Needs. Very Convenient Location - Mins To 407, Markville Mall, Aanin Community Centre, Armadale Community Centre, Top Ranking Schools, Parks, Shopping Plazas And Much More! Book YourShowingToday! ** This is a linked property.** (id:60365)
38 Brown Court
Newmarket, Ontario
Welcome To This Executive Luxury Residence Located In The Heart Of Newmarket, In The Prestigious Glenway Estates Community. Situated On A Premium 55*154 Lot (Huge Backyard with Rear Lot Width of 108 Ft), This Home Offers Approx. 4,000 Sq Ft Of Above-Ground Living Space As Per Builders Floor Plan (Excluding Basement).Over 100k Upgrades, Featuring A Rare 3-Car Garage And Bright W/O Basement, The Property Blends Functionality With Future Potential. 10' Ceilings On The Main Flr And 9' Ceilings On The 2nd Flr Are Complemented By Smooth Ceilings Throughout And Engineered Hardwood Flooring In The Main Living Areas. All Bdrms Are Finished With Carpet, Creating Warm And Private Retreat Spaces. The Dramatic Open-To-Above Living Rm Allows Natural Light To Flow Through, Enhancing The Sense Of Spaciousness. The Custom Kitchen Features Granite Counters, Full Backsplash, Oversized Porcelain Tiles, And Upgraded Faucets And Hardware, Reflecting Quality And Attention To Detail. A Two-Sided Gas FP Smartly Separates The Living And Dining Areas, While A 2nd FP And Large Windows In The Family Rm Provide A Cozy And Inviting Atmosphere. Main Flr Upgrades Include 7'10" Interior Drs And Archways, Proportionally Enhancing The 10' Ceiling Height And Creating An Elegant Visual Flow. The Primary Bdrm Features A Raised Ceiling, Dual W/I Closets, And A Luxurious Ensuite With Frameless Glass Shower, Soaker Tub, And Polished Porcelain Finishes. The 2nd Bdrm Includes Its Own Private Ensuite And W/I Closet, Ideal For Guests Or Extended Family. Bdrms 3 & 4 Share A Semi-Ensuite Bath. Additional Highlights Incl. Custom-Stained Oak Stairs And A Well-Designed Main Flr Laundry Rm. Conveniently Located Near Shopping Centres, Schools, Parks, And Playgrounds. (id:60365)
2834 Dempster Avenue
Innisfil, Ontario
Welcome to 2834 Dempster, a beautifully maintained 5-bedroom, 2-bathroom raised bungalow nestled in a peaceful, family-friendly neighborhood. The upper level features gleaming hardwood floors and ceramic tile, bathed in natural light from UV-protected windows that provide year-round comfort. Both bathrooms are 4-piece and have been updated with elegant granite countertops, huge glass showers, and a soaker tub for a touch of luxury.Step outside to your fully fenced private backyard oasis, which backs directly onto a lush greenbelt. Enjoy outdoor living with a spacious deck, patio, gazebo, and cozy firepit, perfect for entertaining or relaxing under the stars. Garden enthusiasts will love the large vegetable garden, thriving fruit gardens, and mature fruit trees, including a Macintosh apple tree (great for pie making!) and an Italian plum tree, offering fresh, homegrown produce just steps from your door. Utility vehicle access to the backyard adds extra functionality for recreational toys, landscaping, maintenance, or outdoor projects. The property includes a single attached insulated garage with a built-in workbench and a convenient access door leading directly to the backyard.Additional highlights include a separate laundry room, parking for six vehicles, a brand-new heat pump A/C unit (contract to be fulfilled by the seller), and a driveway that will be freshly paved once the C-Can is removed, enhancing the home's curb appeal. Located within walking distance to Dempster Park & Playground, shopping, and amenities, this home offers the perfect blend of comfort, nature, and convenience. (id:60365)
40 Roy Grove Way
Markham, Ontario
Stunning 3+1 Townhouse By The Swan Lake In Greensborough Community; Modern Open Concept. Den On Ground Can Be Used As Office Or 4th Bedroom. 9' Ceiling Spacious. Kitchen w/ W/O Balcony. Primary Bedroom with 4 Pc ensuites W/Seperate Bathtub and W/I Closet. Second Bedroom w/ W/O Balcony. Top Ranking School Zone ( St. Brother Andre, Bur Oak Secondary School etc. ); Steps To Mt. Joy Go Train Station. Mins To Bus Station, Parks, Banks, Community Center, Supermarkets, Hospital, Restaurants, Markville Mall And More. Pictures from previous listing. (id:60365)
575 Danforth Avenue
Toronto, Ontario
Great retail/service opportunity in Greektown, one block from Pape Station. 1951 sf spacious open-plan unit with 10' ceiling and floor-to-ceiling windows. Laneway access and 1633 sf of basement storage space included. High foot traffic and established neighbours including Kitchen Stuff Plus, Wine Rack, CIBC, Baskin Robbins, Starbucks and restaurants. (id:60365)
51 Stamford Square S
Toronto, Ontario
Incredible Opportunity In Highly Sought After Clairlea Neighbourhood *** Stunning Detached 2 Storey Home With Private Drive *** Spectacular Pie Shaped Lot On A Beautiful Quiet Treed Street *** Open Concept Living/Dining Features Huge Updated Windows To Let In Tons Of Natural Light *** Hardwood Floors Throughout *** Eat In Kitchen *** Gorgeous Fenced In Yard With A Beautiful View Of Mature Trees *** Close To Beautiful Green Spaces, Taylor Creek, Dentonia Park Golf Course And Warden Woods *** A Fabulous Home *** Main Floor And 2nd Floor Only *** Basement Rented Separately (id:60365)













