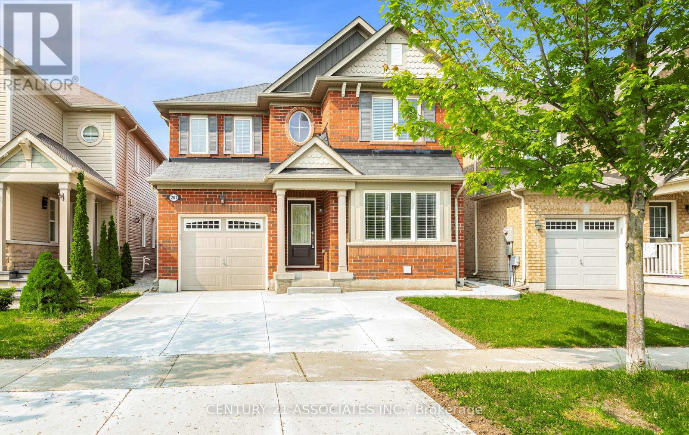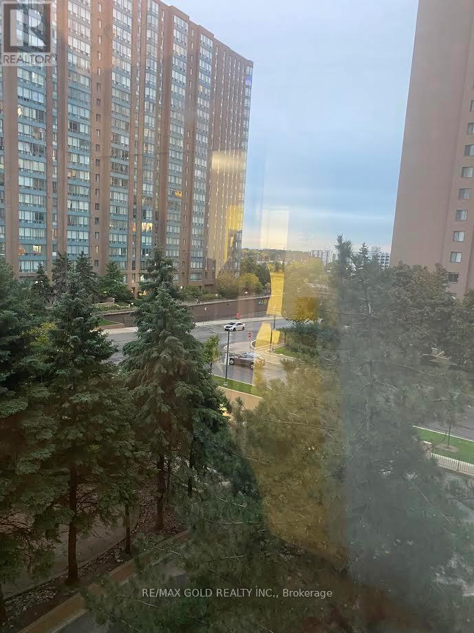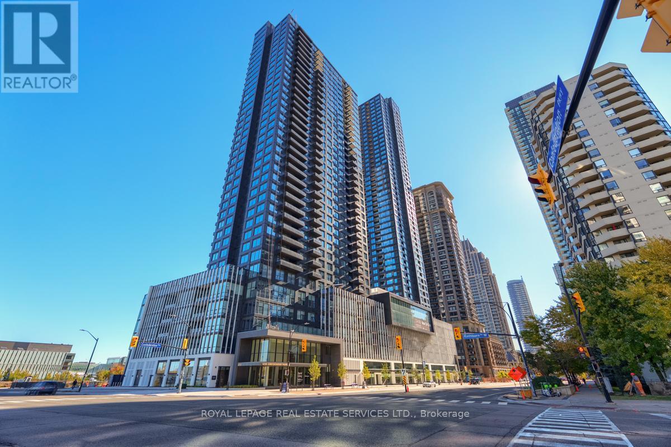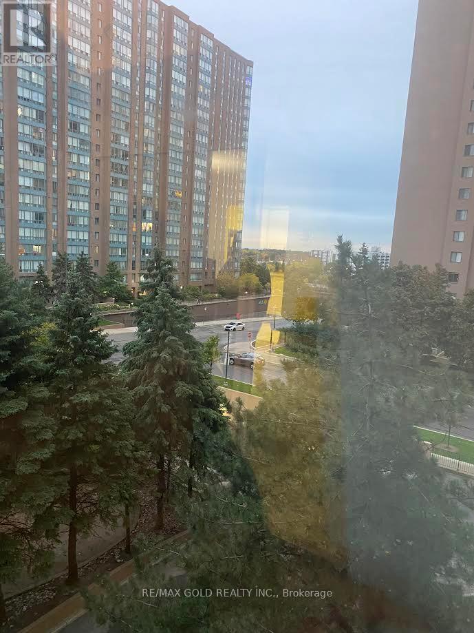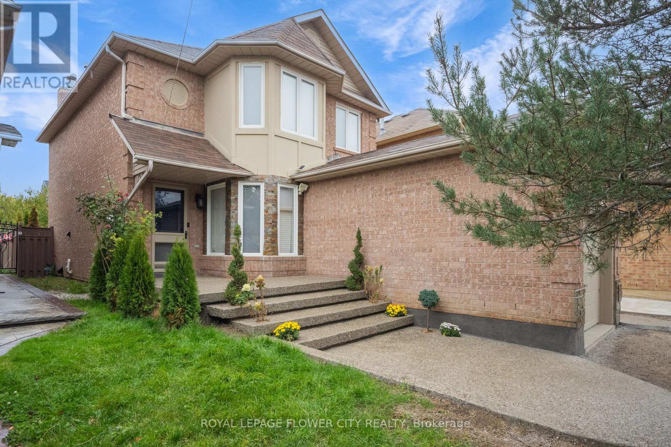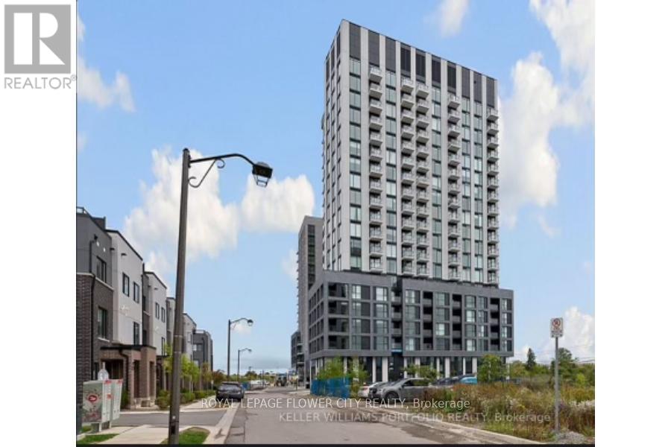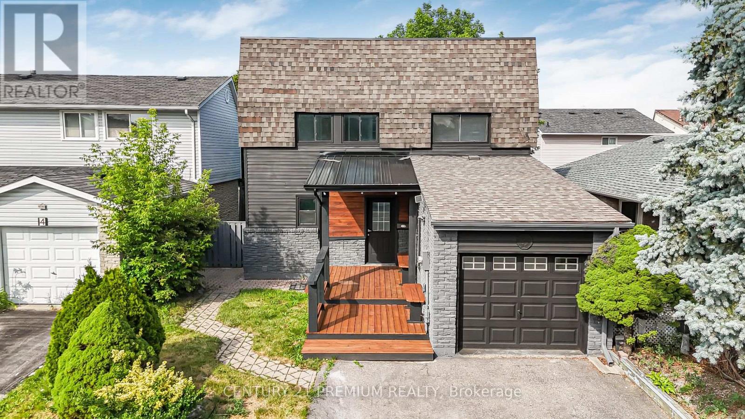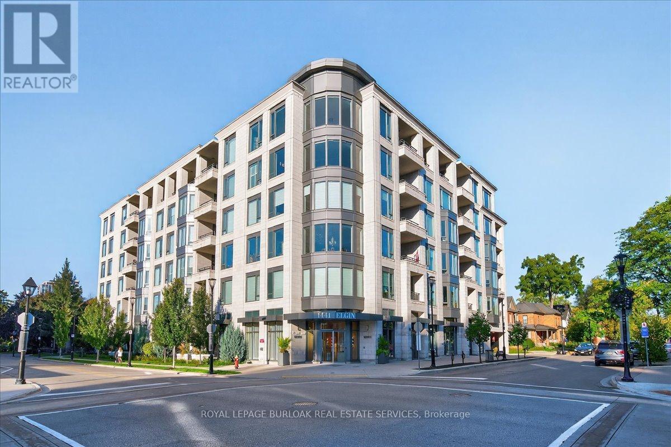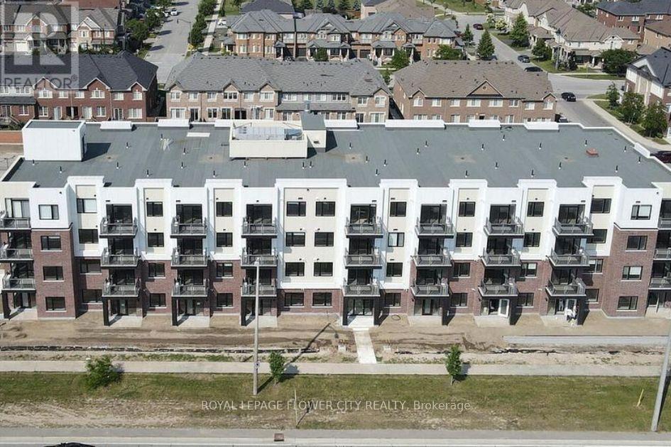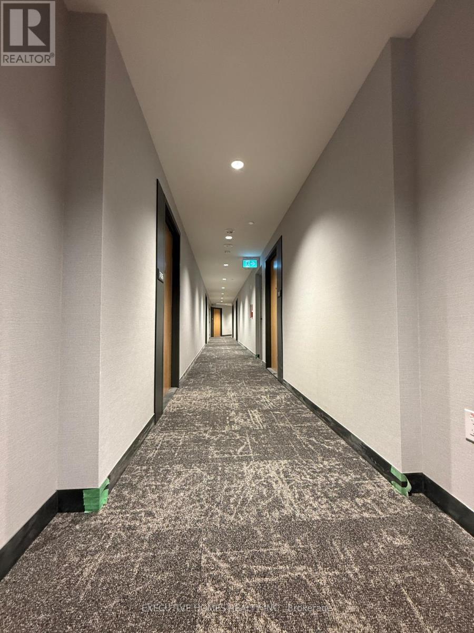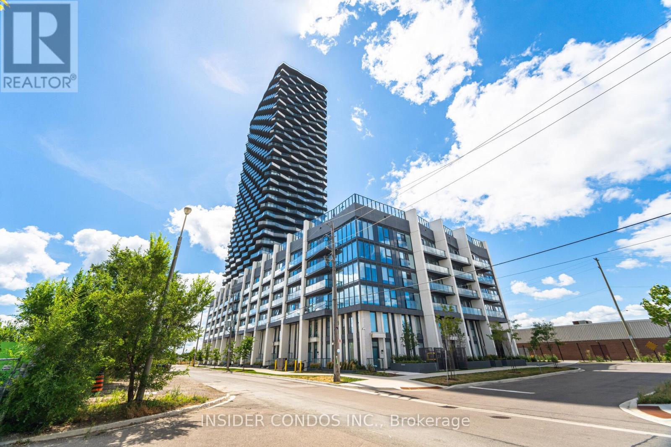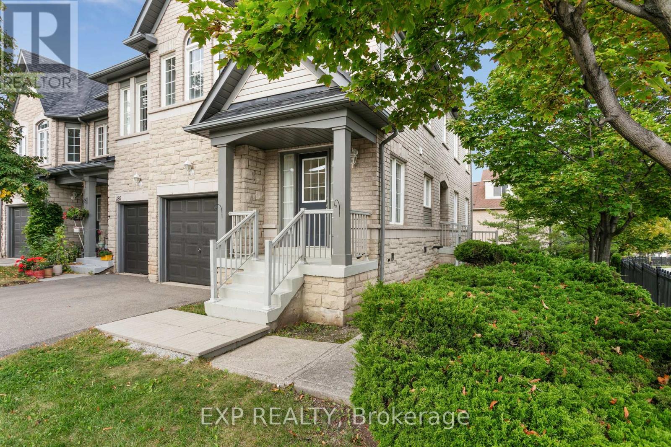261 Gleave ( Upper Level) Terrace
Milton, Ontario
Detached 4 bedroom, 3 washroom home in Milton ( Upper Level Only ).Large Kitchen with overlooking Family Room. Combined living/dining room with very bright sunny exposure.Good size bedrooms with lots of light. Over 2,100 sqft of living space. Close to all modern amenities and minutes to good schools, shopping, hospital, Milton sports centre and transit. Tenant pays Utilities (id:60365)
502 - 135 Hillcrest Avenue
Mississauga, Ontario
FURNISHED, Best Deal, Best Location. This spacious condo with Two bedroom and a solarium that can be used as study/office space or exercise space. Comes with 1 underground parking. Just 5 mins away from Square One and almost on Cooksville GO station. Enjoy Tenant friendly environment in a building packed with amenities. Best connectivity to highways. Close to schools, shopping plaza and public transport. Don't miss out this perfect blend of comfort and convenience. New flooring, new curtains INCLUSIONS; stove, fridge, dishwasher, washer-dryer. Fully furnished includes 1 Queen Bed with Storage, 1 Queen Mattress, TV in bedroom, Wooden Dinning Table with 4 Chairs, 1 Arm Chair, 1 Bench, 5-Seater Sofa, 1 Bedroom Closet, Kitchen Storage Cabinet and 1 Tall Storage Cabinet. (id:60365)
502 - 395 Square One Drive
Mississauga, Ontario
Experience elevated urban living as Stack36, Condominiums at Square One District, Mississauga's newest landmark in the heart of a visionary 130-acre master-planned community. This stunning 2-bedroom, 2-bathroom suite spans approximately 800 sqft of thoughtfully designed space, Balcony, Experience elevated urban living at Stack36, Condominiums at Square One District - Mississauga's newest landmark in the heart of a visionary 130-acre master-planned community. This stunning 2-bedroom, 2-bathroom suite spans approximately 800 sqft of thoughtfully designed space, featuring a balcony, 9-foot ceilings, an open-concept layout, and modern finishes throughout.The sleek kitchen and bathrooms are finished with premium stone countertops, combining durability with elegant design. The spa-inspired ensuite bathroom is further enhanced by a luxurious rain shower head, adding a touch of comfort and indulgence to your daily routine.Residents will enjoy world-class amenities including a 24-hour concierge, fitness centre with basketball court and rock climbing wall, party and dining rooms with catering kitchen, co-working spaces, media and meeting rooms, and an inviting outdoor terrace with BBQs.Conveniently located steps from Square One Shopping Centre, fine dining, entertainment, and multiple transit options including the Hurontario LRT and GO Transit, Stack36 offers an unparalleled blend of luxury, lifestyle, and location in the heart of downtown Mississauga. No pets and non-smoking tenants only. (id:60365)
502 - 135 Hillcrest Avenue
Mississauga, Ontario
Best Deal, Best Location. 2 Bed condo with a beautiful, sunny solarium which can be used as an office, Study or Exercise Room. Comes with one underground parking. Just 5 mins away from Square One and almost on Cooksville GO station. Enjoy Tenant friendly environment in a building packed with amenities. Best connectivity to highways. Close to schools, shopping plaza and public transport. Don't miss out this perfect blend of comfort and convenience. New flooring, new curtains .Includes; stove, fridge, dishwasher, in suite washer-dryer. Clear fantastic View of Lake Ontario and Toronto City. Windows facing East for Full sunlight. (id:60365)
57 Letty Avenue
Brampton, Ontario
Newly Built Legal 1+1 Bedroom Basement In The Most Desirable Location! Good Size Bedroom W/Closets, Open Concept Modern Finish Kitchen & Bathroom. Living Room Combined With Breakfast Area. In-Suite Laundry for Basement Tenants. Very Convenient Location, Close To All The Amenities. Location is highly desired, close to St. Augustine High school, Sobeys, Shoppers drug, Tim's, Peekaboo Pre- School, Soccer Freild, Parket. (id:60365)
1311 - 3079 Trafalgar Road
Oakville, Ontario
Welcome to North Oak Brand new never lived in 1 bedroom condo in the vibrant Trafalgar and Dundas community. Thoughtfully designed living space offering a bright and functional layout. Open-concept top of the line kitchen with quartz counter and dining area, floor-to-ceiling windows. Enjoy the convenience of in-suite laundry and 1 underground parking space. Residents will have access to resort-inspired amenities (currently under construction) including a state-of-the-art fitness centre, yoga studio, co-working lounge, rooftop terrace, and concierge. Keyless entry and Wall tab built in condo ,Great location near Highways 403 & 407, Oakville GO Station, Sheridan College, Hospital, shops, dining, and scenic trails. (id:60365)
3 Garland Court
Brampton, Ontario
Newly Renovated House with entrance moved to Front. New Kitchen, Flooring on Ground and Main floor. New Powder Room, Attached Washroom with Master Bedroom, Laundry on Main Floor. Separate Entrance for Basement: 2 Bedroom, a full washroom & Separate Laundry in basement (id:60365)
306 - 1441 Elgin Street
Burlington, Ontario
Move in ready, just bring your personal items. This luxurious unit CAN be purchased COMPLTELY FURNISHED. Exquisite END UNIT in luxury building. This beautifully renovated quiet END UNIT offers the perfect blend of luxury and convenience, located directly across from the Burlington Performing Arts Centre and within walking distance to downtown, restaurants, Lake Ontario and Spencer Smith Park. Renovated in 2025, this home features a HIGH END KITCHEN and bathrooms by elite fine custom cabinetry, including an oversized kitchen island, upgraded coffered ceilings, crown moulding, upscale designer lighting by union lighting, upgraded lighting system with Lutron controls, custom draperies, and hunter douglas automated blinds elevate the space. Custom feature walls, closet organizers, and a murphy bed in the 2nd bedroom add both style and functionality. Relax on the cozy balcony with gas bbq hookup or enjoy panoramic views from the 7th floor rooftop patio overlooking beautiful Lake Ontario. The primary ensuite offers heated floors for added comfort. This exceptional home combines thoughtful design with prime location for a truly remarkable experience. This unit includes TWO UNDERGROUND PARKING SPACES with and EV CHARGER and STORAGE LOCKER (id:60365)
113 - 58 Sky Harbour Drive
Brampton, Ontario
Discover This Stunning Corner-Unit Condo Built By Daniels. This Spacious Residence Offers 2 Large Bedrooms And 2 Full Bathrooms, EV Charging for Electric Car, Thoughtfully Designed For Comfort And Everyday Living. Prime Location Near Everything. Enjoy sleek, contemporary finishes, an open-concept layout, and expansive windows that create a bright and airy atmosphere. Both bedrooms are generously sized, with ample storage and comfort in mind. Located directly across from Chalo FreshCo and surrounded by a wide array of restaurants, shops, and everyday conveniences, this condo offers the ultimate blend of style, function, and urban lifestyle. Whether you're relaxing at home or stepping out, everything you need is right at your doorstep. (id:60365)
705 - 2495 Eglinton Avenue W
Mississauga, Ontario
Welcome to Kindred Condo. This spacious 2-bedroom 2-bathroom unit offers over 955 sq ft of stylish, modern living with a balcony in desirable Erin Mills Centre. Built by the renowned Daniels Corporation, this barrier-free suite features a luxurious master bedroom with an ensuite, wider doorways, and a barrier-free washroom, providing ultimate convenience and accessibility for all. Enjoy a spacious open-concept living area with a modern eat-in kitchen equipped with an island, quartz countertops, stainless steel appliances, and large windows that fill the space with natural light and beautiful view. Great amenities: Basketball court with running/walking track, DIY/workshop, theatre room, co-working space with Wifi, indoor party room, outdoor eating area with BBQs and much more!! Fabulous location. Short walk to top rated schools - John Fraser & St. Aloysius Gonzega, Erin Mills Town Centre mall with movie theatres and grocery stores. Minutes from Streetsville GO station. GO bus just a few minutes walk. Community centre with pool, library and top rated schools within walking distance. (id:60365)
2304 - 36 Zorra Street
Toronto, Ontario
Discover the exciting Thirty Six Zorra Condos at The Queensway and Zorra Street in Etobicoke! This 2-bedroom, 2-bathroom suite features a spacious wrap-around balcony with a northeast view. Conveniently located with transit, highways, shopping, dining, and entertainment all at your doorstep. (id:60365)
181 - 5260 Mcfarren Boulevard
Mississauga, Ontario
Welcome to this beautifully upgraded executive corner townhome with almost 2,000 sq ft of ABOVE-GRADE living space plus a fully finished WALKOUT basement in the heart of Erin Mills, offering the perfect blend of space, style, and convenience. Featuring 3 spacious bedrooms and 4 bathrooms, the layout is thoughtfully designed with two separate living areas, providing flexibility for both entertaining and everyday family living. The highlight is the private third-floor primary suite, complete with a Juliet balcony with beautiful views of lush green park, a large closet, and an Ensuite bath with separate tub and shower- your own personal getaway. Thousands of dollars spent on upgrades- including new flooring and neutral paint throughout, Stunning modern brand new kitchen with sleek finishes, white cabinetry, stone countertops, and stainless steel appliances. Large windows and its corner-unit positioning flood the interior with natural light, creating an open and airy feel. Enjoy the convenience of three separate entrances, including direct access to the backyard and the finished walkout basement with a kitchenette and a full bath- perfect for extended family, guests, or a home office setup. The Garage is accessible from inside of the house. Situated in one of Mississauga's most sought-after communities, you're just minutes from top-rated schools, University of Toronto Mississauga Campus, Credit Valley Hospital, Erin Mills Town Centre, GO transit, and quick access to Hwy 403 & 401. This property truly checks every box space, upgrades, location, and lifestyle. (id:60365)

