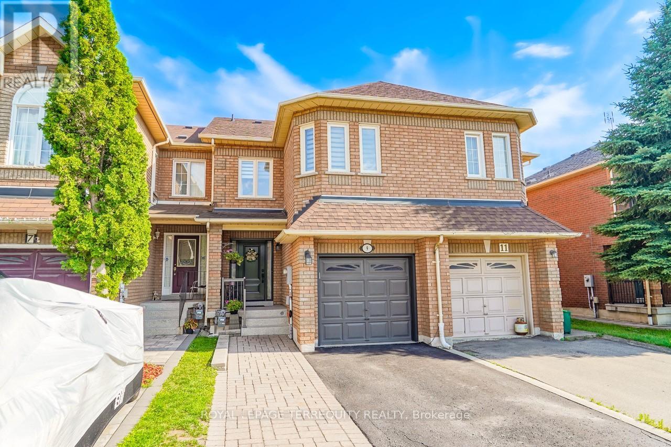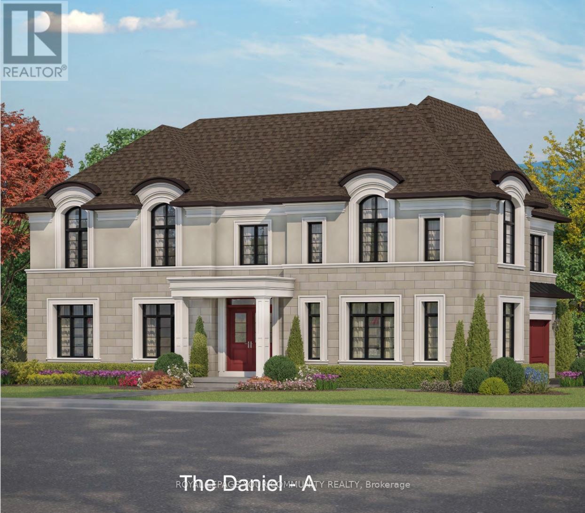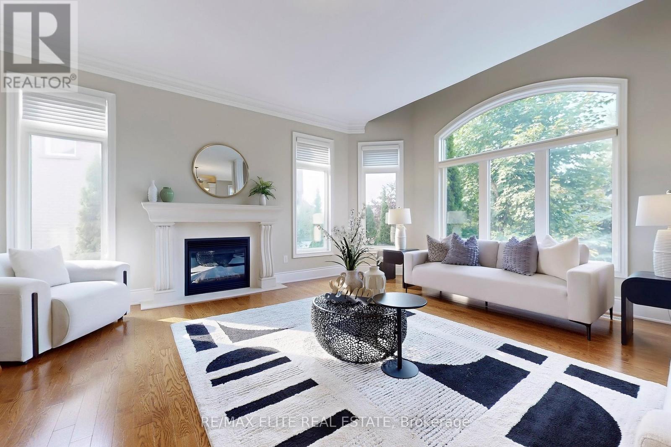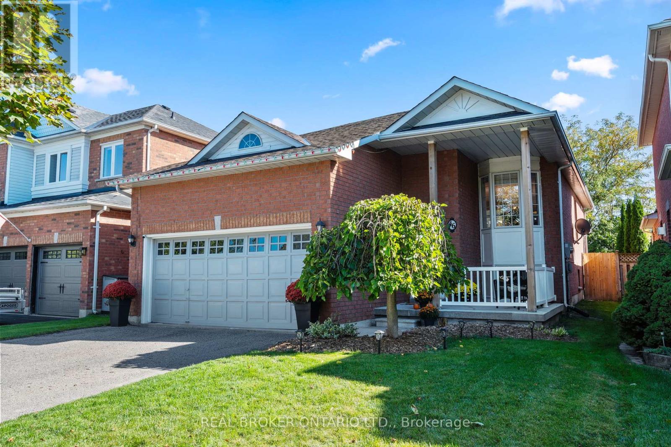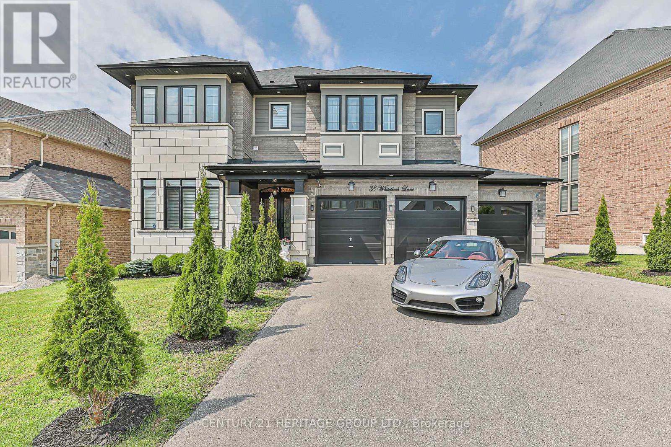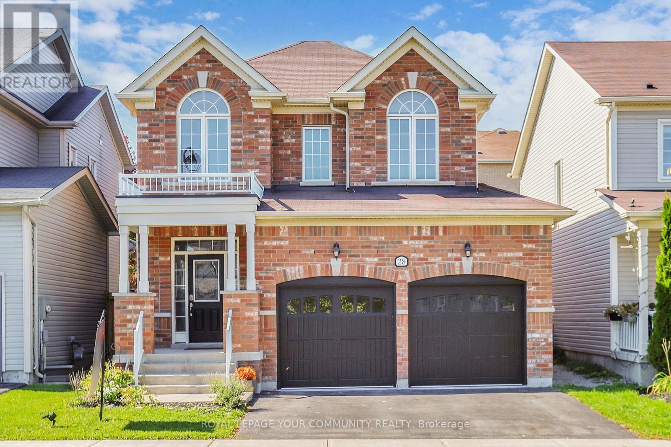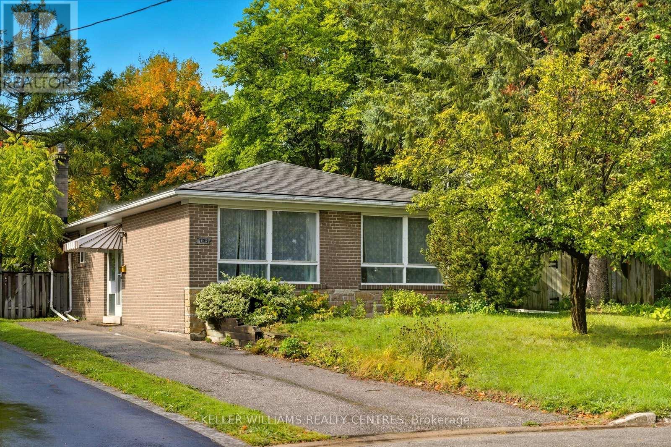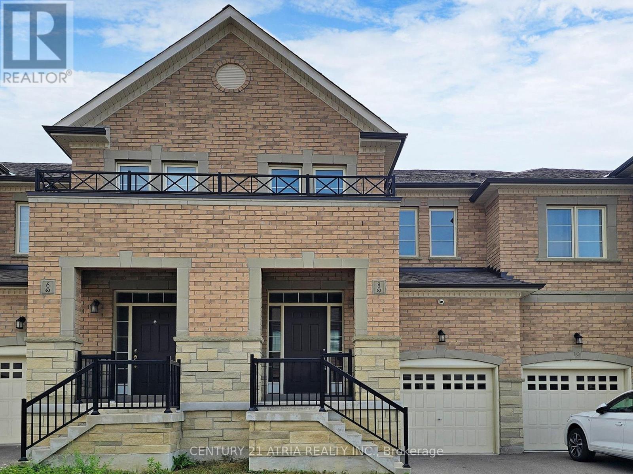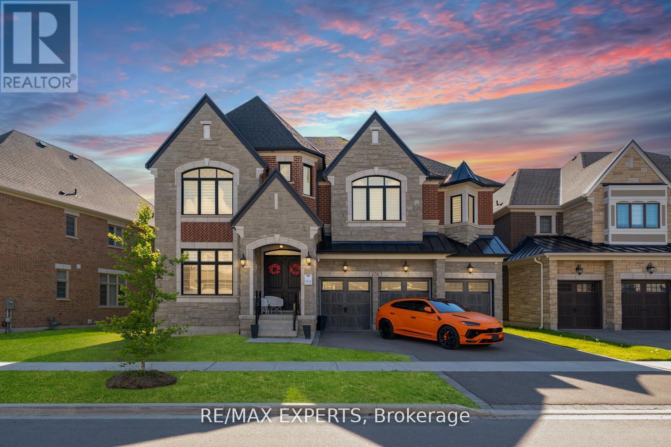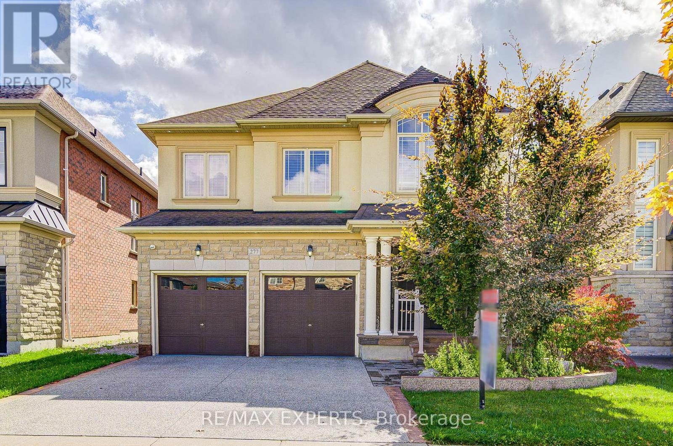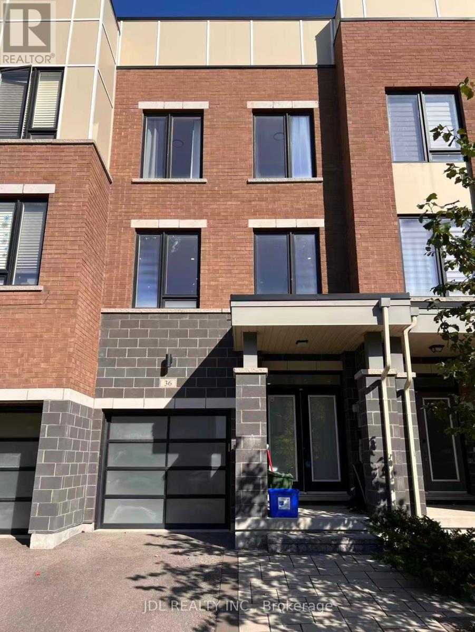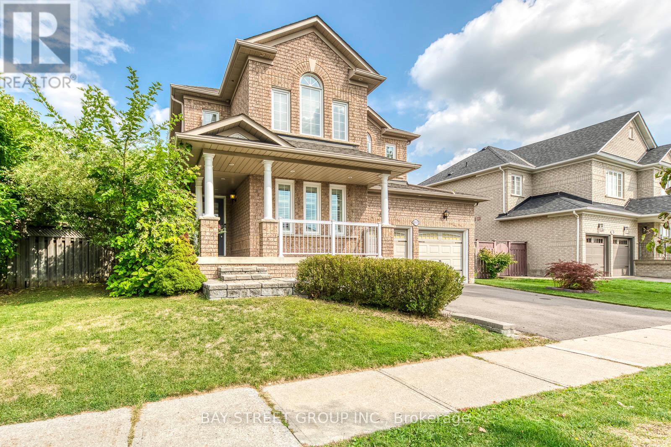9 Stonebriar Drive
Vaughan, Ontario
EXTENSIVELY RENOVATED THROUGHOUT! Pride of ownership! Approximately $100,000 spent on upgrades! Beautiful townhouse in the heart of Maple with many upgrades: All new main floor, including all new kitchen with a centre island, granite countertops, gas stove, double sink, stainless steel appliances, shaker cabinets, crown mouldings, pot lights, hard wood and porcelain flooring, new front door, new sliding back door. All new basement with Luxury vinyl flooring featuring a kitchenette, pot lights, storage space, 2pc bathroom, upgraded electrical panel with surge protector, new furnace, new AC, owned hot water tank, sound proof insulation in basement ceiling. 2nd floor features new light fixtures, new main bathroom, all new 5 pc ensuite bathroom with dual vanity, bidet and glass enclosed shower, racks and shelving in walk-in closet. Freshly painted throughout, clean and bright with great layout, direct access to garage, 2/3 new backyard fence, new deck and railing, gas line for BBQ, central vacuum, alarm system, smart thermostat and door bell camera, epoxy flooring on front porch, Zebra blinds throughout, all new triple pane windows throughout the house... Truly turn key! Walk to Maple Community Centre, Maple GO train station, library, shops and restaurants close by. Quick drive to Hwys 407/7/400. NO POTL fees, no rental equipment, all owned. (id:60365)
Lot 12 - 131 Muret Crescent
Vaughan, Ontario
Your Chance To Own A Pre-Construction Home In Patterson With Designer Finishes! Whether You Are Downsizing Or Need A New Home w/Modern Finishes This Unique Home Could Be Yours! Stylish, Luxurious, Spacious, The Daniel Model! Introducing An Incredible Opportunity To Own Your 4-Bedroom (Above Grade) & 3-Bath New Home On A 40 Ft Lot Located In Prestigious Area! Brand New, To Be Built! Step Into Luxury! This Luxurious Residence Offers 2,380 Sq Ft Living Space & Comes w/Functional Features & Modern Finishes To Meet Your Growing Family Needs. Crafted By Fernbrook, A Builder Known For Their Exceptional Craftsmanship & Attention To Detail, This Property Exudes Style & Designer-Inspired Interior! It Features 3 Spacious Bedrooms On the 2nd Floor & 1 Bedroom or Office on Main Floor & 3 Full Bathrooms; Offers 10 Ft Ceilings On Main, 9 Ft Ceilings On 2nd Floor & Approximately 9 Ft Ceilings In Basement; Gourmet Kitchen with Wolf & Sub Zero Appliances, Stone Counters, Centre Island/Breakfast Bar, Eat-In Area & Fully Open To Family Room - Perfect To Create Gourmet Food & Enjoy w/Family; Hardwood Floors & Smooth Ceilings Throughout; Porcelain Floors Throughout All Tiled Areas; Owners Primary Retreat w/5-Pc Spa-Like Ensuite, Large W/I Closet;Quarts Or Marble Counters w/Undermount Sinks For All Baths & Laundry; Stained Oak Stairs w/Iron Pickets; 2nd Flr Laundry.The open Concept Layout Of Kitchen, Family Rm & Dining Rm Provides Ample Space For Gatherings.This Gem Redefines Opulence, Offering The Perfect Blend Of Elegance & Functionality For Discerning Homeowners.This Is An Opportunity To Book A Home For Your Family In Patterson, Customize To Your Liking & Needs And Select Your Preferred Finishes! This Masterpiece Awaits Completion By Spring 2027! Steps To Top Schools, Shops,Parks,Highways, 2 Go Stations, Vaughans Hospital & All Modern Amenities! Tax Not Assessed Yet! Comes w/Full Tarion Warranty! Limited Time Offer: $30,000 In Upgrades! Buy Now & Close In 2027! (id:60365)
59 Carisbrooke Circle
Aurora, Ontario
Located in the prestigious Belfontain Community! This stunning home offers luxury living at its finest, with approximately 4,600 sq. ft. of beautifully finished space. Designed with exceptional attention to detail, the residence features soaring 10-foot ceilings and an open-concept layout, enhanced by elegant crown moulding throughout. The custom gourmet kitchen is a chefs dream, complete with built-in appliances, a large center island, granite countertops, and a convenient butlers pantry. The primary bedroom retreat boasts a lavish 5-piece ensuite, offering the ultimate in comfort and privacy. Enjoy breathtaking panoramic views from every angle, along with meticulously landscaped grounds, a custom stone driveway, and a spacious custom deck perfect for entertaining. Additional highlights include a 3-car tandem garage, a wrought-iron fenced yard, and a full unfinished basement with endless potential for customization. (id:60365)
46 Bolster Lane
Uxbridge, Ontario
This spectacular raised bungalow combines a functional layout with thoughtful upgrades, making it an ideal choice for families, downsizes, or anyone seeking a move-in ready home in a prime location. From the moment you arrive, you'll be impressed with the inviting curb appeal and the convenience of a double car garage. Step inside and you'll find a bright, open main level featuring 2 spacious bedrooms, 2 full bathrooms, and comfortable living and dining areas filled with natural light. The heart of the home is the beautiful full-size kitchen with a custom pantry and a walkout to your back deck, perfect for morning coffees or summer entertaining. The south-facing fully fenced backyard ensures sunshine all day long, creating a warm and welcoming environment. The lower level has been fully renovated, offering an additional bedroom, bathroom, and a large recreation room perfect for a teenagers retreat, a home office, or a space for entertaining. This home has been meticulously maintained and thoughtfully designed for everyday living. The updates throughout allow you to move in with confidence and enjoy without the stress of renovations. Whether you're hosting family gatherings, working from home, or simply relaxing after a long day, this home offers flexibility to suit your lifestyle. The location is truly unmatched. Barton Farms is known for its family-friendly atmosphere, tree-lined streets, and close-knit community feel. Just steps to Herrema Fields and Park, you'll have playgrounds, trails, and sports fields right at your doorstep. Families will love the ability to walk to Uxbridge High School, nearby elementary schools, and enjoy the convenience of being only minutes from downtown Uxbridge's shops, cafés, and restaurants. If you've been searching for a move-in ready bungalow in one of Uxbridge's most desirable neighbourhoods, this is the opportunity you've been waiting for. (See attached Feature Sheet for All Updates to Home). (id:60365)
38 Whitebirch Lane
East Gwillimbury, Ontario
Luxury awaits in prestigious Sharon Village! Quality built estate home boasts over 3850 square feet of upscale living. With a rare three car garage and finished walk-out basement, this home is located on an oversized premium pie-shaped lot overlooking community schools, parks and other estate homes. With 10' ceilings on the main floor, and 9' ceilings upstairs, this home boasts 5 bedrooms and5 washrooms. The incredible chef's kitchen is a show-stopper, featuring Subzero and Wolf appliances, potfiller, drawer microwave and beverage centre. Quartz counters, gleaming backsplash and an expansive breakfast bar are deluxe. With hand scraped wood floors throughout, incredible chandeliers sparkle in virtually every room, including the numerous walk in closets. The open concept family room features a gas fireplace, custom millwork and a waffle ceiling with potlights. Wow your guests with the stunning 2-story, open to above dining room with floor to ceiling windows. Upstairs, retreat to the serenity of the primary suite with elegant tray ceiling, expansive double walk in closets and a spa-inspired five piece ensuite.3 well-appointed bedrooms are located upstairs, while a 5th bright bedroom is in the finished lower level. Double doors open onto a brand new (2024) massive composite deck with entertaining, eating and food prep zones. Outdoor living at its best! Watch the little ones walk to school from the comfort of your back deck. A double staircase to ground level maximizes the expansive, flat backyard, and creates a second, shady patio area outside the walkout basement doors. There is also a convenient door to the backyard from the garage. Sharon is one of York Region's most desirable communities, with easy access to the 404, GO station, kilometers of trails, and numerous parks and recreational amenities. Shops and services are also nearby; this is a truly exceptional property to make your next home. (id:60365)
28 Fred Mason Street
Georgina, Ontario
Inviting, Detached, 2 Storey, 2 Car Garage Family Home Nestled on 36 Ft (rounded) lot. This charming, 1,879 sq.ft.+ basement home offers 9' ceiling on the mail level, gleaming laminate all throughout. Cozy Living Room offers gas fireplace & four windows that allow tons of natural light. Family sized kitchen upgraded with brand new kitchen cabinets, brand new quartz counters & backsplash (September 2025). Spacious breakfast area with walk-out to the deck. Convenient main floor laundry with access to 2 car garage. Oak stairs lead to the 2nd floor that offers 3 spacious bedrooms: primary bdrm with 5pc ensuite and large walk-in closet, 2nd bedroom has double closet and the 3rd one offers two closets. Basement awaits the new owners personal touch. Other upgrades: Backyard deck -2022; Garage floor -2025; A gate on each side of the house to access the backyard. Family friendly neighbourhood. Minutes to local amenities, lake Simcoe and marina. (id:60365)
112 Eden Court
Newmarket, Ontario
**Well-Built Bungalow on a Spacious Lot in Central Newmarket - Prime Location!**Welcome to this **well-built bungalow** nestled on a quiet court in the heart of Central Newmarket! Set on a generously sized lot, this home offers the perfect combination of comfort, privacy, and convenience. Whether you're a first-time homebuyer, looking to downsize, or seeking a property with room to grow, this home is an ideal choice.Step inside to a bright, welcoming living space with large windows that flood the interior with natural light. The main floor features a well-sized kitchen with plenty of counter space, perfect for preparing family meals or entertaining guests. Enjoy cozy nights in the spacious living room or unwind in the tranquil bedrooms that offer restful retreats.The expansive backyard is truly the standout feature, offering ample room for outdoor activities, gardening, or even future expansion. Imagine relaxing on your private patio, watching your family enjoy the large green space, or hosting BBQs with friends and family.Located just minutes from downtown Newmarket, this home is ideally positioned for ultimate convenience. **Public transit and GO Train are just steps away**, making commuting a breeze, and you're only a **5-minute walk from South Lake Hospital**a fantastic feature for healthcare access. With top-rated schools, Conservation areas, one of the largest parks in Newmarket, and shops all nearby, you'll have everything you need within reach.The large lot provides endless possibilities for future renovations or customizations, and the peaceful court location adds an extra layer of tranquility. This **well-built bungalow** offers both lasting quality and incredible potential don't miss your chance to make it your own! (id:60365)
8 Moonseed Lane
Richmond Hill, Ontario
House number 8! Spacious 3 Bedroom + Loft Room Townhome located in the Oak Knoll Community in Richmond Hill by Acorn Development. Situated in a quiet community with a short distance drive to HWY 404, Lake Wilcox, Bloomington Go Station, golf & community centre, groceries and restaurants. Approx. 10 minute drive to St. Andrews College and Country Day School. New paint throughout and updated laminate flooring on 2nd floor with desirable 2nd floor laundry and aloft that can be used as an office or study. (id:60365)
176 First Nations Trail
Vaughan, Ontario
Breathtaking custom finishes with a walkout backing into a serene ravine! **PRICED TO SELL!** Don't miss out on this incredible opportunity! Boasting 5,200 sq. ft. of luxury above grade, this home is perfect for entertainment. Located on a quiet, family-friendly street, it features high ceilings with 10' on the main floor and 9' on the second floor. The custom gourmet kitchen includes an extended quartz breakfast island, an extended center island, and upper cabinets! Enjoy smooth ceilings throughout, an executive office, and top-of-the-line built-in Jenn Air appliances. Custom built-in closets and all upgraded washrooms feature frameless glass showers. The family room, overlooking the ravine, showcases stunning custom 3D wallpaper. With too many upgrades to list, this home shows like a model house come see it to believe it! (id:60365)
277 Chatfield Drive S
Vaughan, Ontario
Prime Location in Vellore Village! This stunning home offers 4 spacious bedrooms, a den/office, and 5 bathrooms, making it perfect for growing families or professionals. The fully professionally finished basement features a family TV room and heated floors in the bathroom, creating the ultimate space for relaxation and entertainment. Built with durable stone, stucco, and brick, this home is designed to last. Enjoy your own private oasis in the professionally landscaped backyard, complete with a beautiful Cedar Wood Gazebo. With a stone concrete driveway, a two-car garage, and a total of 4 parking spots, convenience is key. Located minutes from Vaughan Mills Mall, Canada's Wonderland, top-rated schools, parks, sports courts, and public transit. This home is in a highly sought-after area with everything you need just steps away. Whether you're a first-time homebuyer, looking to upgrade, or seeking an investment in today's market, this home has it all. Don't miss the chance to see it in person! Join us at the Open House on October 4th, 11th and 18th from 2 PM to 5 PM. Coffee and a walkthrough awaits you! (id:60365)
36 Fancamp Drive
Vaughan, Ontario
Welcome To 36 Fancamp Dr Located At Sought-After Community In The Heart Of Maple. This Stunning 3 Bedrooms Freehold Townhouse With Spacious Layout, Approximate 2000 Sq Ft, Featuring 9' Ceilings On Every Floor, Luxury Kitchen W/Quartz Countertop And Undermount Sink. Morden Double Doors Foyer. Tons Of Upgrades Including: New Engineered Hardwood Floor Throughout, Fresh New Paint, Customized Upgrade Washroom In Main Floor And Primary Washroom Shower. Steps To Award-Winning Eagles Nest Golf Club, Shoppings, Parks, And Go Station Which Brings You To York University Just In Two Stops. Less Than Ten Mins Drive To Hwy400, Wonderland, New Cortellucci Hospital & Maple Community Center. This Is The Perfect Opportunity To Enjoy Your Morden Life In Such Prime Location. The Property Is Partially Furnished. Family Welcome. (id:60365)
217 Napa Valley Avenue
Vaughan, Ontario
Welcome to this modern, beautiful home nestled on the highly coveted Sonoma Heights, one of Vaughan's most desirable neighbourhood, a rare offering that combines style, comfort, and convenience.. The lot of 60.1 ft. by 88.7 ft. offers a fabulous balance of building space and yard area. Boasting alomost 3,500 sq ft of finished living space, this exceptional residence showcases quality workmanship and a design that blends elegance with everyday comfort. The main floor features open concept layout, hardwood flooring throughout, stunning foyer and living room with soaring vaulted ceilings (17'9'') and large windows, which fill the room with tons of natural light, spacious and bright dining room, kitchen with granite countertop, custom cabinetry, and an expansive eat-in area perfect for hosting and family gatherings, a family room with a build-in book shelf & gas fireplace, a walkout to deck to enjoy the beautifully landscaped backyard, a convenient ground-floor laundry with an access from garage, and etc. Second floor features a generous sized primary bedroom with a large walk-in-closet and a spa style 5PC ensuite with his/her sinks,shower & soaker tub. Another two bedrooms with ideal room size and large windows share a 3PC main bathroom. Finished basement provides extra space for gatherings, with recreation room, 4th bedroom/private home office , 3PC bathroom, workshop, utility room. If needed, two spacious storage rooms could be easily transferred to 5th and 6th bedrooms. The 60' wide, well landcaped backyard provides ample space for year-round enjoyment. Commuting is Easy with Quick Access to Major Roads. Community Centers, Schools, Parks(Sonoma Heights Community Park, etc), Grocery, Shops(Vaughan Mill Outlet Mall) , Restaurant, Churches, Medical/Dental Clinic, Pharmacy and Gyms are all within a Few Minute Drive. This home is well maintained: driveway in 2024, HWT in 2022(owned), furnace in 2021 (owned), windows in 2018, Roof in 2015. (id:60365)

