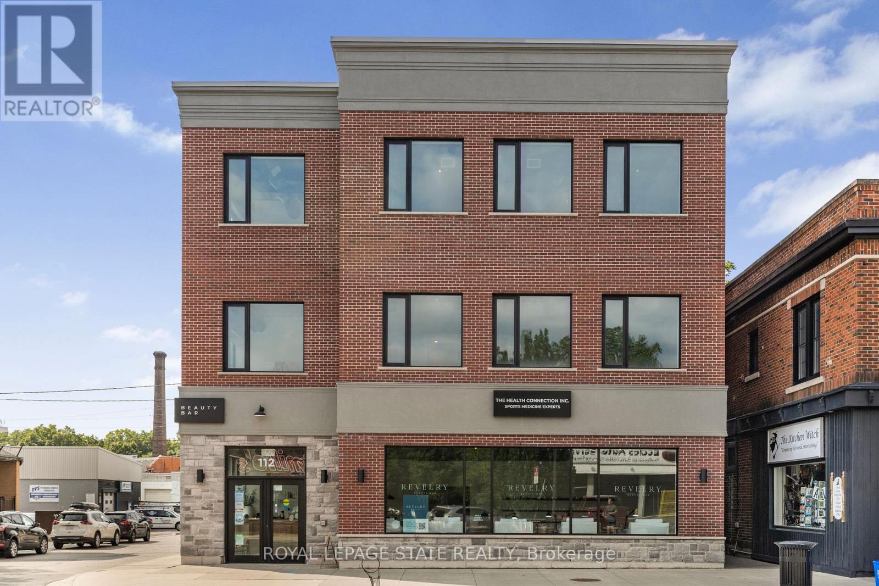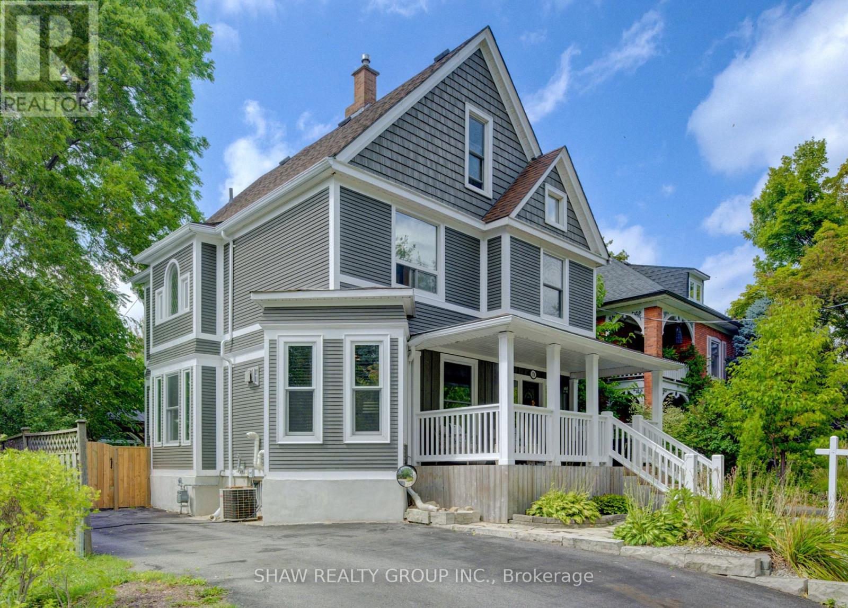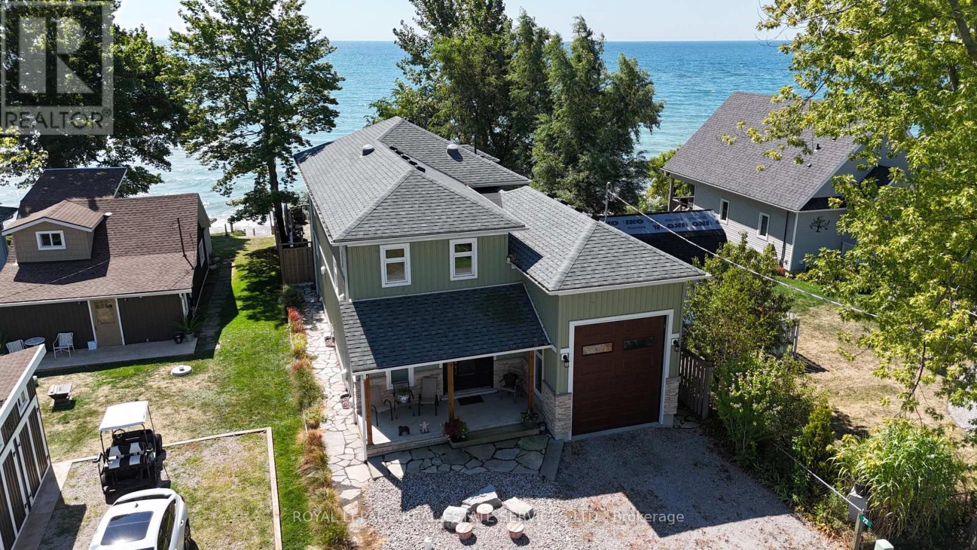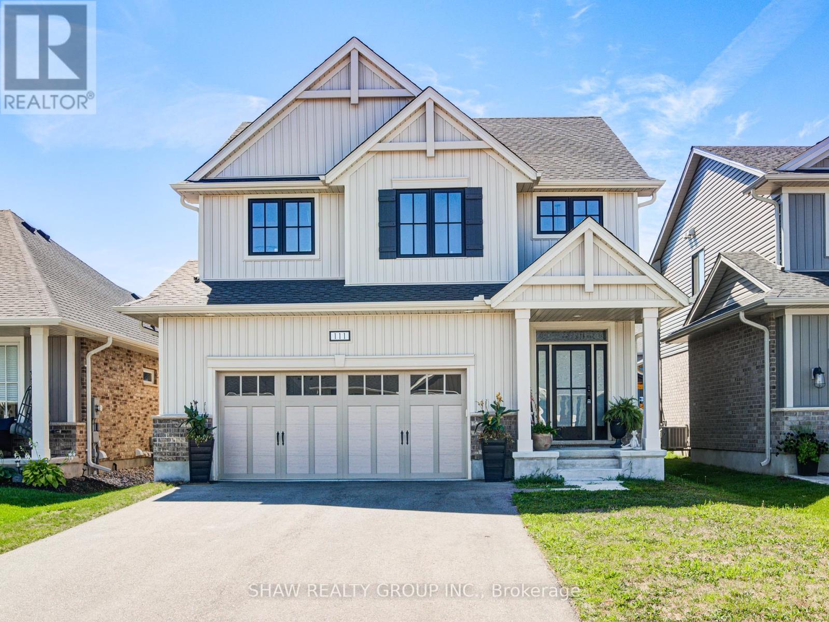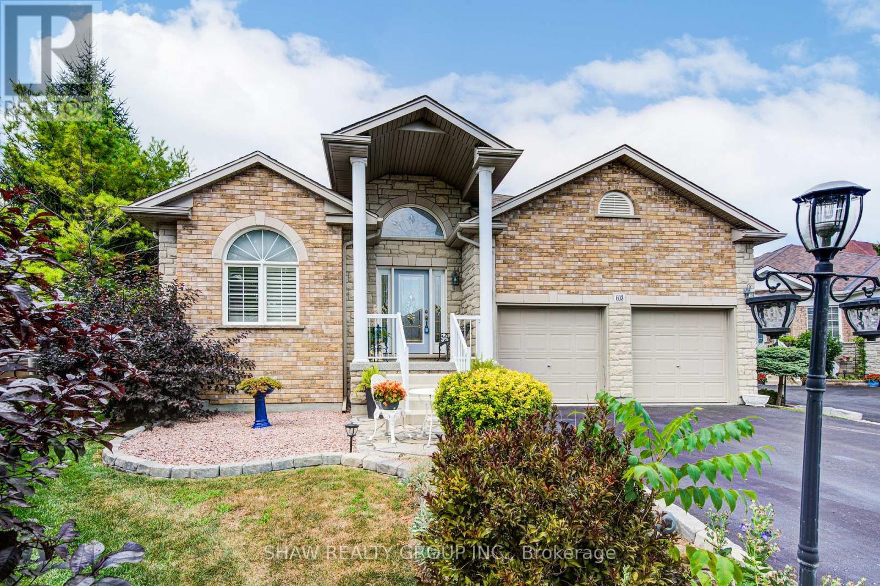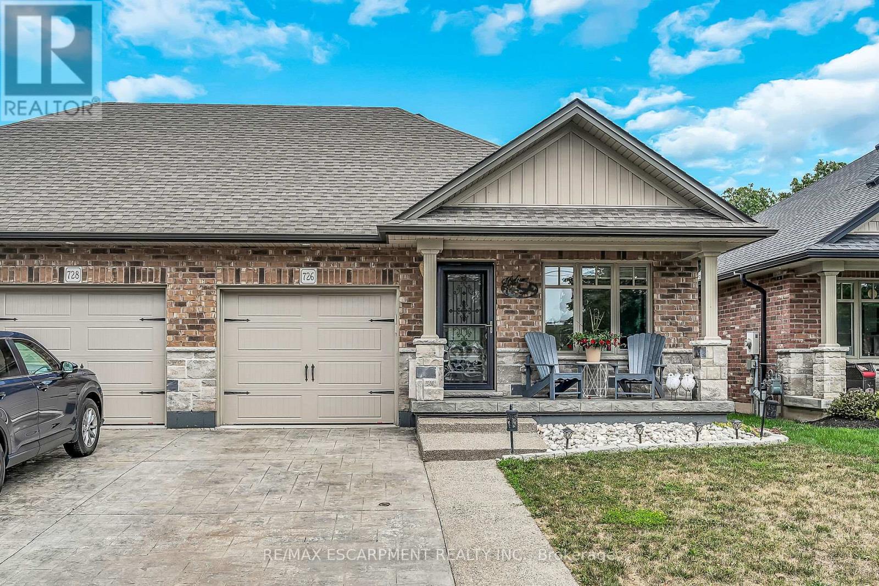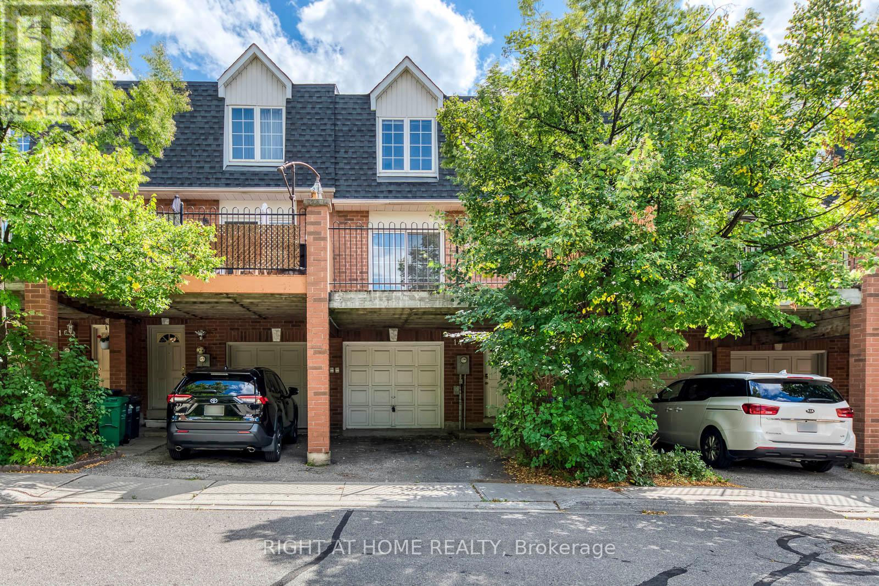Level 3 - 112 King Street W
Hamilton, Ontario
Located on the third floor of a professional building along the high-traffic Dundas corridor, this modern 1,700 sq. ft. commercial space is fully finished with modern high end laminate flooring and move-in ready for medical or professional office use. The unit features a spacious and bright layout with large windows, and a welcoming reception area with direct elevator access. It also includes two restrooms, a private office with a glass window overlooking the main area. Separate rear entry. This unit is wheelchair accessible. Upgrades include a large stunning barn door, track lighting throughout and open concept space perfect for many uses. The space comes with one reserved parking spot at the rear of the building and is surrounded by other established professional tenants, creating a collaborative and reputable business environment. With high vehicle and pedestrian exposure, excellent natural light, and a turnkey layout, this is an ideal opportunity to position your practice or business in a thriving, transit-accessible location. Possibility to combine with the unit on floor 2 and utilize both floors for any growing business. (id:60365)
Level 2 - 112 King Street W
Hamilton, Ontario
Located on the second floor of a professional building along the high-traffic Dundas corridor, this modern 1,700 sq. ft. commercial space is fully built out and move-in ready for medical or professional office use. The unit features five private exam rooms, each with sinks, a spacious and bright layout with large windows, and a welcoming reception area with direct elevator access. High end laminate flooring, open industrial ceiling, track lights and a well polished look. This unit also includes two restrooms, a private office/lunchroom with separate rear entry, and is fully wheelchair accessible. The space comes with one reserved parking spot at the rear of the building and is surrounded by other established professional tenants, creating a collaborative and reputable business environment. With high vehicle and pedestrian exposure, excellent natural light, and a turnkey layout, this is an ideal opportunity to position your practice or business in a thriving, transit-accessible location. Possibility to combine with the unit on floor 3 and utilize both floors for any growing business. (id:60365)
178 Guelph Avenue
Cambridge, Ontario
Welcome to this beautifully restored 2.5-story century home in the heart of sought-after Hespeler. This 4-bedroom, 3-bath residence has been completely renovated from top to bottom with no expense spared-blending timeless century charm with modern design and convenience. From the moment you step inside, you'll notice the abundance of natural light pouring into every room. The main foyer greets you with elegant tile flooring that flows seamlessly into the kitchen, while the living and dining rooms feature new vinyl flooring that adds a warm, stylish contrast. The main floor is thoughtfully laid out with a full-sized living area, a spacious dining room, and direct access from the kitchen to your back deck-perfect for both everyday living and entertaining. Upstairs, you'll find three generously sized bedrooms, two updated bathrooms, and the convenience of upstairs laundry. The finished attic provides an additional 600 sq. ft. of versatile living space-ideal for a cozy family movie room, a private guest suite, home office, or yoga studio. Step outside and fall in love with the 180-ft deep lot, featuring a large newer deck with built-in hot tub and gazebo, a beautifully landscaped yard, and an oversized detached 2-car garage. Located within walking distance to downtown Hespeler, you'll enjoy local shops, dining, breweries, and scenic trails perfect for walking or biking. Plus, with easy access to Cambridge, Kitchener-Waterloo, and Guelph, commuting is a breeze. This one-of-a-kind century home truly offers the perfect balance of character, luxury, and convenience. Don't miss the chance to make it yours! (id:60365)
72 Lakeside Drive
Haldimand, Ontario
Your Waterfront Dream in Peacock Point!This custom-built lakefront masterpiece, crafted by Struans Building Group, is nestled in the heart of Peacock Point, one of Haldimand Countys most charming waterfront communities. From the moment you enter, youll be captivated by the unobstructed, panoramic views of Lake Erie that set the tone for this truly unique home.Originally a cherished family cottage for 15 years and now a year-round residence, this 3-bedroom, 3-bathroom home sits on a meticulously landscaped lot featuring flagstone walkways, multiple entertaining decks, and a private winding staircase leading directly to the lake.Inside, youll find 9' ceilings, red oak hardwood flooring, and quartz countertops throughout. The chefs kitchen seamlessly flows into the sun-filled living area, anchored by a custom fireplace built with live-edge wood from the owners farm and sandstone from the Niagara Escarpment.The luxurious primary suite offers the ultimate retreat with an infinity-glass balcony overlooking Lake Erie, a see-through fireplace, a bubbler tub, and heated bathroom floors.The oversized garage is a rare find, boasting 16 ft interior height and 24 ft depth, perfect for your RV, boat, or recreational vehicles. A separate back entrance and concrete staircase to the basement add convenience and functionality.Whether youre looking for a peaceful full-time residence or the ultimate lakefront getaway, 72 Lakeside Drive offers the perfect blend of craftsmanship, comfort, and waterfront living.Dont miss the opportunity to own this one-of-a-kind home in Peacock Point! (id:60365)
413 - 1350 Hemlock Street
Ottawa, Ontario
Welcome to Unit 413 at 1350 Hemlock, a stylish and upgraded suite in the newly built 360 Condos at Wateridge Village! This impressive 2-bedroom, 2-bathroom condo features approximately $20,000 in builder upgrades and offers a spacious 864sq. ft. layout (as per builder's plan).Step inside and be greeted by a bright, open space with high-end finishes throughout. The unit boasts a generous walk-in front closet, a walk-in primary closet, and convenient in-unit laundry. The sleek, modern kitchen is fitted with brand-new stainless steel appliances, quartz countertops, and ample workspace, making it perfect for cooking enthusiasts. Enjoy sunset views from your west-facing balcony, the ideal spot to unwind after a long day. Additional highlights include heated underground parking, a secure storage locker, and building amenities such as elevators and a party room ideal for entertaining guests. Located in Wateridge Village, this condo offers the perfect balance between urban convenience and natural beauty. Enjoy a quick commute to downtown, while being steps away from parks, walking paths, and green spaces. Proximity to key institutions like Montfort Hospital, CSE, CSIS, CMHC, and Blair LRT, as well as local cafes, gyms, and top-tier schools like Ashbury College and Elmwood School, makes this location highly desirable. Whether you're a first-time homebuyer or an investor, this unit is a perfect opportunity to own a slice of contemporary living in a rapidly growing community. Don't miss out on the comfort, convenience, and charm this condo has to offer! (id:60365)
111 Livingston Drive
Tillsonburg, Ontario
Welcome to this stunning Hayhoe-built 4+1 bedroom home, perfectly located in a quiet and family-friendly Tillsonburg neighbourhood. Step inside to an inviting open-concept main floor featuring hardwood flooring, pot lights, and upgraded light fixtures throughout. The gorgeous open concept kitchen showcases soft-close shaker-style cabinetry, quartz countertops, stainless steel appliances, and a spacious island ideal for entertaining. Main floor mudroom and laundry adds an extra touch of convenience. Upstairs, youll find four generous bedrooms, including a bright primary retreat with a private 4-piece ensuite. The professionally finished basement offers even more living space with a spacious rec room, large windows, a full bathroom, and an additional bedroom perfect for guests or a growing family. Enjoy life in Tillsonburg, just minutes from Lake Lisgar for swimming and outdoor activities, scenic trails, beautiful parks, and a charming downtown filled with local shops, dining, and farm-fresh produce. Experience the warmth of small-town living with the convenience of city amenities right at your doorstep (id:60365)
603 Fox Hollow Court
Woodstock, Ontario
Welcome to this stunning 3 bed, 3 bath bungalow nestled in one of Woodstocks most desirable adult lifestyle communities, Sally Creek 55+ Adult Lifestyle neighbourhood. Tucked on a quiet cul-de-sac, this one-owner home sits on a rare pie-shaped lot with a beautiful landscaped garden and private deck. Just steps awayless than 100myoull find the pristine Sally Creek Golf Course, peaceful natural creeks, and easy access to major highways. Enjoy the convenience of nearby amenities including a vibrant local brewery, popular restaurants, and shopping.Step inside to discover gleaming hardwood floors throughout the main level and a bright, open-concept layout designed for both comfort and entertaining. The vaulted ceilings in the living room create an airy, elegant atmosphere, while the spacious dining and kitchen areas make hosting family and friends a delight. The primary suite feels like a private getaway with a walk-in closet and spa-like ensuite. The finished basement adds a third bedroom with its own ensuite and storage space. The oversized yard is a rare find featuring a large deck that overlooks beautifully landscaped gardens, perfect for outdoor gatherings or simply relaxing with a morning coffee.This home offers the ease of main-floor living, making it an ideal fit for older families or those looking to downsize without compromising on space and style. With its unbeatable location and thoughtful design, this bungalow truly has it all. (id:60365)
726 St George Street
Norfolk, Ontario
Timeless Elegance Personified! A Flawless" semi-detached bungalow located in heart of Port Dover -a popular destination town bordering the banks of L. Eries Golden South Coast - near Shops, Bistros, Live Theatre, Music in the Park, Links Golf, Marina & Famous Beach Front. This 2016 built is situated on 30.33 x 94.23 landscaped lot ftrs stamped concrete drive & covered porch - introduces 1036sf interior décor, 1036sf lower level & 252sf garage incs kitchen sporting dark cabinetry, peninsula, back-splash & SS appliances, living/dining room boasting 9ft tray ceiling & patio door WO to private rear deck, primary bedroom w/WI closet & 3pc en-suite, guest bedroom, 4pc bath & MF laundry room w/garage entry. Spacious lower level incs family room, 3pc bath, 3rd bedroom & utility room housing n/g furnace/AC, HRV, n/g water heater & 100 amp hydro. (id:60365)
231 Vine Street
St. Catharines, Ontario
Welcome Home to 231 Vine Street! This charming 3-bedroom, 2-bathroom residence in St. Catharines' desirable North End offers the perfect blend of comfort, style, and an incredible outdoor retreat. Step inside and discover a thoughtfully updated main floor, boasting newly refinished flooring that sets a fresh, modern tone. The heart of this home, the kitchen, has been revitalized with sleek new countertops, offering ample prep space and a bright, inviting atmosphere. What truly sets it apart is the delightful view directly out to your backyard haven, promising seamless indoor-outdoor living. The true gem of this property is its impressive 262-foot deep lot, providing an expansive and fully fenced yard for ultimate privacy and enjoyment. Imagine summer evenings on your charming porch, complete with a stylish pergola, leading directly to your very own relaxing hot tub the perfect spot to unwind after a long day or entertain friends and family. Practicality meets convenience with a 1.5 car detached garage, offering excellent storage or workshop potential, complemented by ample parking for multiple vehicles. Nestled in the family-friendly North End, 231 Vine Street provides easy access to local amenities, schools, parks, and major transportation routes, making it an ideal location for all lifestyles. (id:60365)
765 Woodhill Drive
Centre Wellington, Ontario
Welcome to your dream home in one of Fergus' most sought-after neighborhoods! This stunning 4-bedroom, 3-bathroom residence boasts over 2,100 square feet of beautifully updated living space, including a finished basement, perfect for families or those seeking modern comfort with small-town charm. Step inside to discover a *brand-new kitchen, featuring sleek cabinetry, premium appliances, and ample counter space, ideal for culinary enthusiasts and entertaining guests. The home shines with **brand-new stairs* throughout, adding a touch of elegance and seamless flow between levels. Retreat to the luxurious *brand-new en-suite bathroom, complete with **heated floors* for ultimate comfort and sophistication. With four spacious bedrooms and three well-appointed bathrooms, this home offers plenty of room for growing families, home offices, or guest accommodations. The finished basement provides versatile space for a rec room, fourth bedroom, home gym, or media area, tailored to your lifestyle. Located in a vibrant, family-friendly neighborhood, this home is just a short walk to all of Fergus coveted amenities charming shops, restaurants, parks, and schools are all at your doorstep. Enjoy the perfect blend of modern upgrades and a prime location in this move-in-ready gem. (id:60365)
14 - 4991 Rathkeale Road
Mississauga, Ontario
Updated 3 bedroom, 3 bath condo townhome in prime East Credit location with low maintenance fees, featuring an open-concept layout, new floors, fresh paint, and an updated kitchen with modern appliances. The main floor offers a versatile room that can be used as a 4th bedroom or office, complete with its own 2-piece ensuite, while the built-in garage provides convenient direct entry from the ground floor. Perfectly situated within walking distance to grocery stores, banks, pharmacies, restaurants, medical centre, and public transit, this home is also just minutes from Erin Mills GO Station, Hwy 403, Erin Mills Town Centre, Credit Valley Hospital, and Square One, making it an ideal choice for families, professionals, or investors. (id:60365)
B630 - 1119 Cooke Boulevard
Burlington, Ontario
Introducing The 'Show-Stopper'. This Is It. This Is THE ONE. Penthouse B630: Where SimpleElegance & Thoughtful Functionality Perfectly Intersect. No Expense Spared In This Fully-Renovated Corner Suite. Every Square Inch Of This Bright & Spacious Home IsProfessionally Designed & Curated To Provide You With An Unparalleled Level Of Quality & Luxury. This Luxurious Space Boasts Floor-to-Ceiling Windows With Custom Drapery, Wide-Plank Wood Floors & Mat Black Hardware Throughout. The Kitchen Is Impeccably Designed And Laid Out With Calacatta-Quartz Counters, Top-To-Bottom Backsplash & Waterfall Kitchen Island Perfect For Entertaining, Undermount Lighting, Extra-Deep Sink, Hidden Appliances & Storage Galore. Both Primary & 2nd Bedrooms Offer Gorgeous Views & Large Closets. The Massive 360 Sq.Ft. Wrap Around Balcony Showcases Unobstructed Panoramic North-West Views Including Breathtaking Sunsets. For Your Convenience, B630 Comes W/ 2 Parking Spots & 1 Locker. Bldg Amenities Incl: 24 Hour Security, Gym, Party Room & Rooftop Patio.B630's Location Is A Commuters Dream: Mere Steps to Aldershot GO Station. 1 Min Drive To 403 & QEW, 5 min to the 407.Not A Single Builder Finishing Remains - Over $100K Invested In This 2021 Full Top-To-Bottom Renovation.Don't Miss Your Chance To Call this 'Showstopper' Home! (id:60365)

