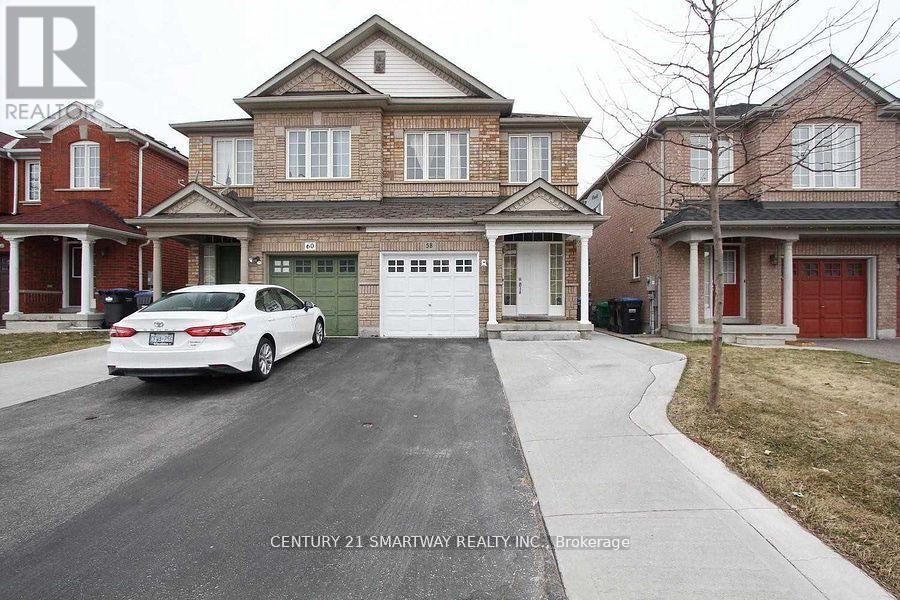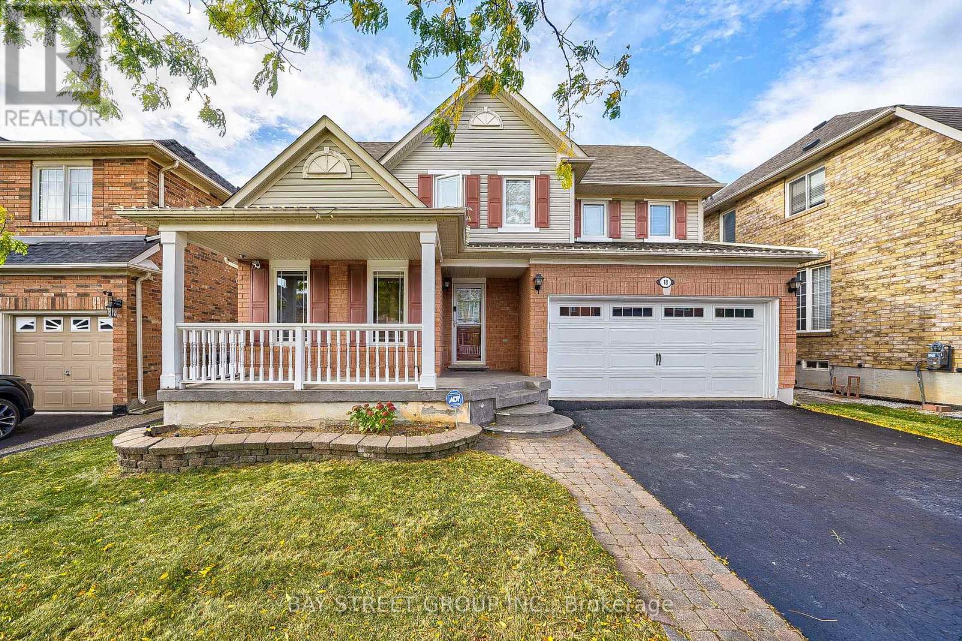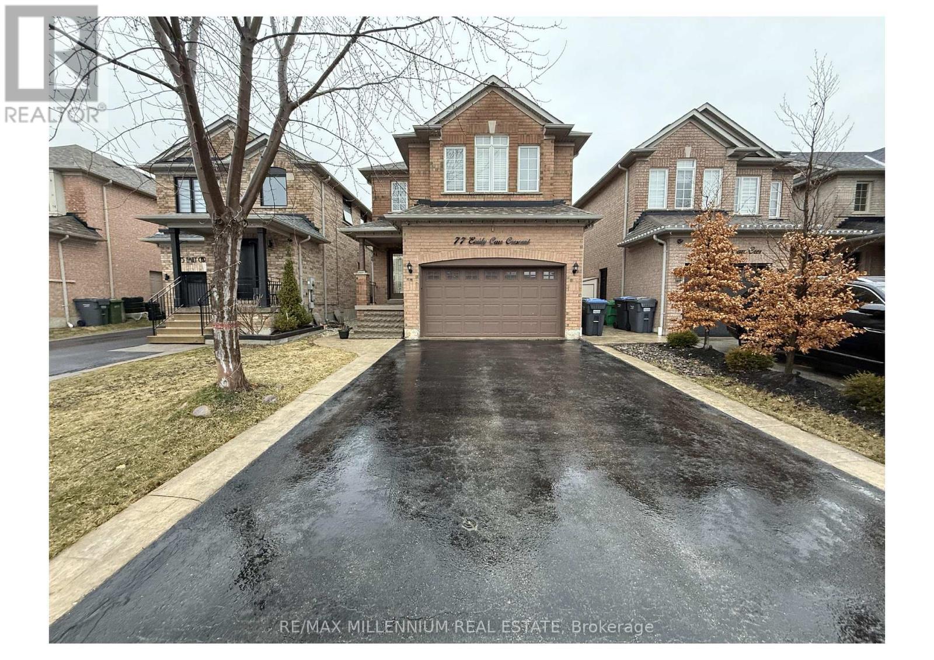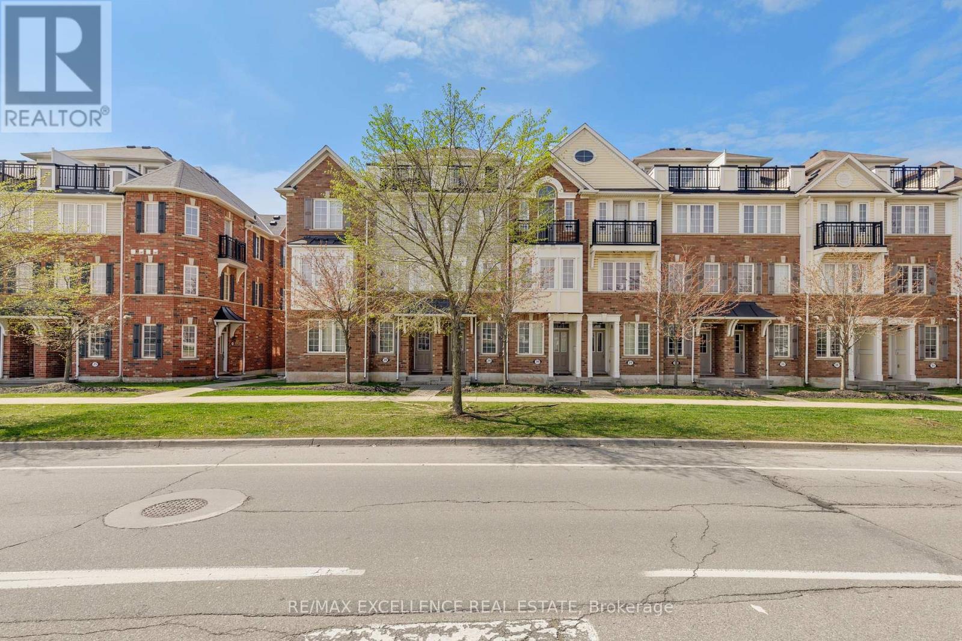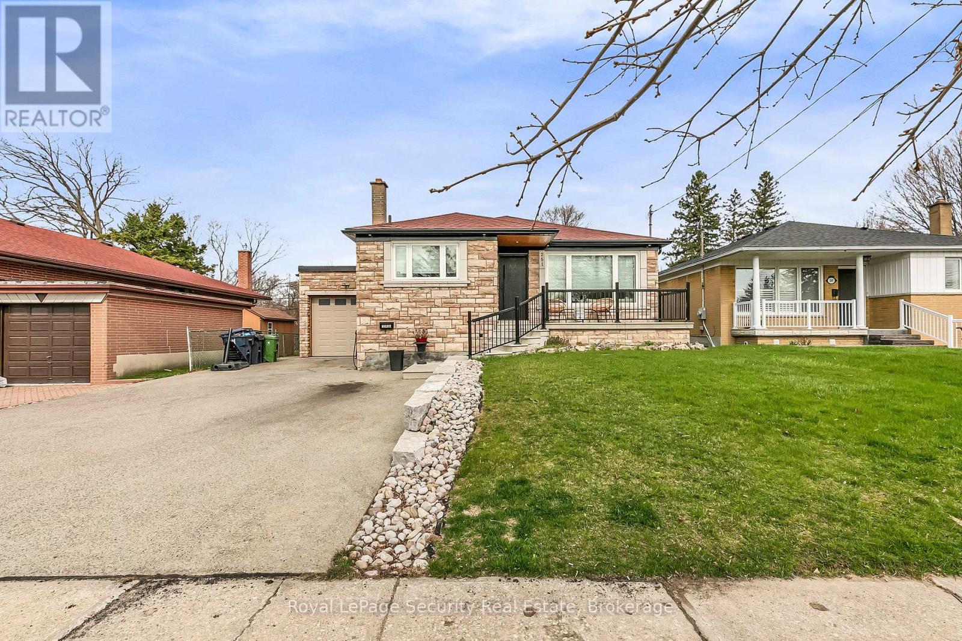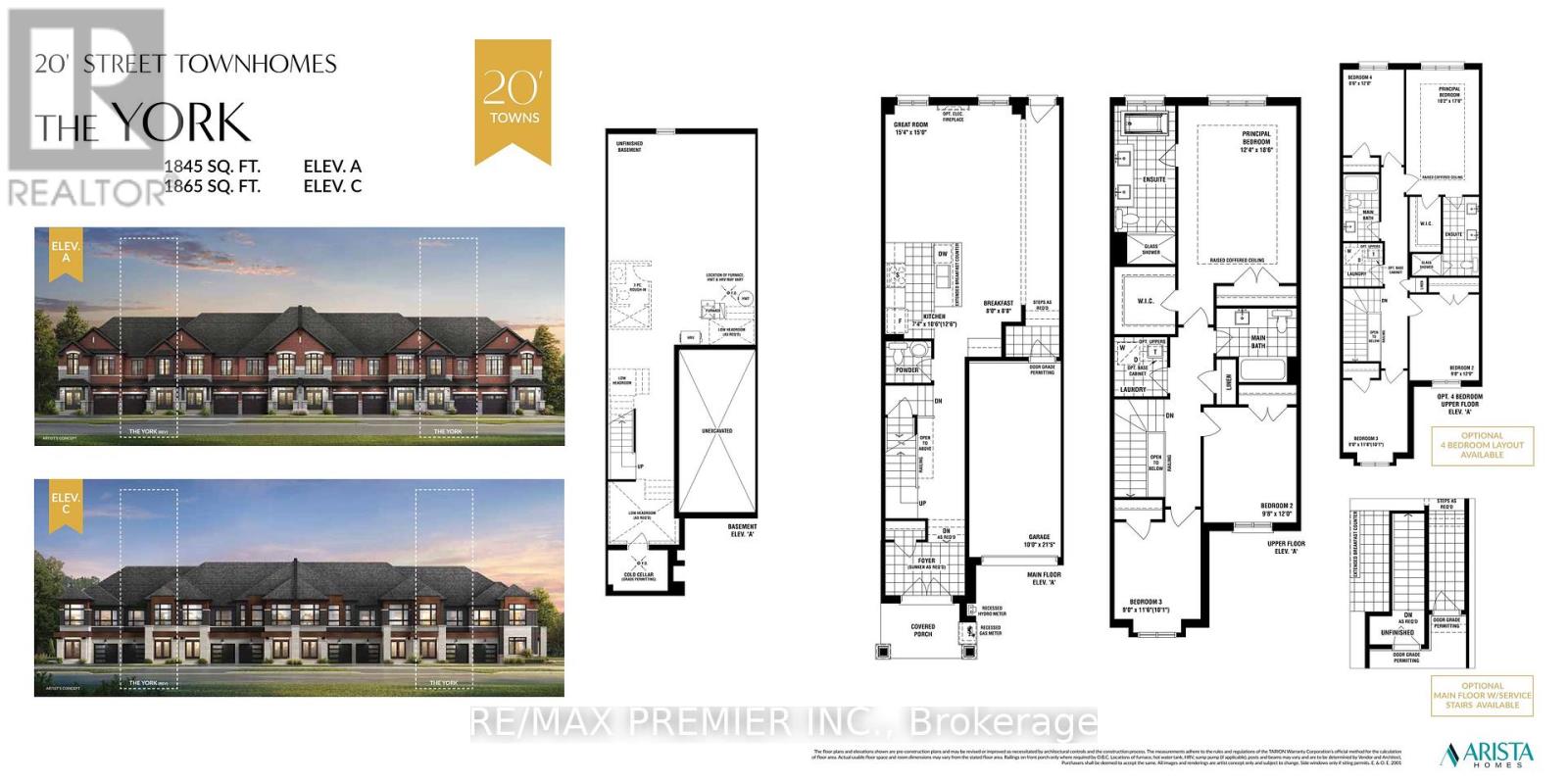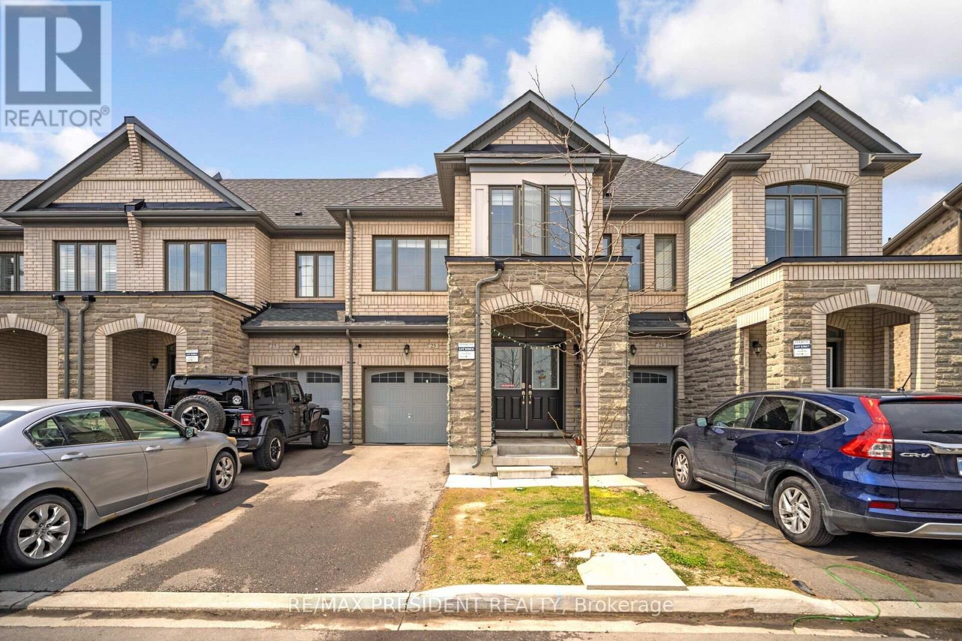4195 Spruce Avenue
Burlington, Ontario
Step into this beautifully renovated two-storey home, where charm and warmth welcome you from the moment you arrive. With over 3,100 sq. ft. of finished living space, this 4-bedroom, 4-bathroom residence seamlessly blends timeless character with high-end modern finishes. The main level boasts heated tile flooring, a spacious dining area with a nostalgic wood-burning fireplace, and a chef-inspired kitchen featuring premium appliances including a GE Monogram range and Dacor refrigerator perfect for hosting family and friends. Upstairs, the expansive primary suite offers a cozy gas fireplace, custom wardrobes, and a spa-like ensuite with a steam shower and soaker tub. One of the additional three bedrooms also enjoys its own private ensuite ideal for guests or teens. The fully finished basement provides a generous rec room, laundry area, and abundant storage. Step outside to your own private retreat featuring a saltwater heated pool, a custom Italian cobblestone patio, mature grapevines, and a spacious gazebo an ideal space for relaxing or entertaining. With a freshly painted exterior, numerous system updates, and a double-wide driveway, this stunning home is nestled in Burlington's sought-after Shoreacres community, just a short stroll to parks, top-rated schools like John T Tuck Public School, and only five minutes to Paletta Lakefront Park. (id:60365)
5 - 2228 Turnberry Road
Burlington, Ontario
Welcome to this upscale lifestyle in one of Millcrofts most sought-after locations! Backing onto the 16th fairway, this open concept Bungaloft features a main floor primary bedroom with 4 piece ensuite with soaker tub, WIC & O/L the Golf Course. Open concept main floor with family sized kitchen, granite counter tops + walk out to patio, overlooking the golf course. The living room features hardwood floors, gas fireplace & vaulted ceilings open to the loft above. Huge windows flood the beautiful home with natural light thru the main floor. The 2nd floor loft features a 2nd large bedroom, WICC, 4-piece bath & open concept den/office - overlooking the main floor below. Double garage, main floor laundry, new broadloom, roughed-in Bath in basement & much more! Conveniently close to all amenities - shopping, parks, highways, restaurants. +++ A must see! (id:60365)
58 Feather Reed Way
Brampton, Ontario
Welcome to your new home .This beautiful 4-bedroom Semi Detached house offers the perfect blend of comfort and style. Main floor Living Dining with Sep Family room, Hardwood floors grace the main and second levels, while the family-sized kitchen features ceramic tiles and a built-in pantry. Retreat to the master bedroom, complete with a 5-piece ensuite and a spacious walk-in closet. Enjoy the convenience of being close to schools, parks, plazas, hospitals, and a recreation center. The exterior features an upgraded concrete pathway that wraps around the whole property, giving you more space in the front and more entertainment space in the backyard. This Charming house is ready to become your family's new home. **EXTRAS** All ELF's, 1 Stove, 1 Fridge, 1 Dishwasher, 1 Washer, 1 Dryer. (id:60365)
18 Leagrove Street
Brampton, Ontario
Situated on quiet street in exclusive pocket! Kitchen with granite, S/S appliances, custom full depth pantry, Sliding door w/ built in blinds. Laminate in all area on main except tiled areas including 5" wide plank laminate in Prim. bedroom. Custom zebra blinds oversized glass shower in ensuite. New painting throughout on main and 2nd floor. All major shopping and highways. A must to see. (id:60365)
73 Hullrick Drive
Toronto, Ontario
This is an approximately 2,500 square foot Green park Home. It features an open concept living and dining room, a separate family room with a wood-burning fireplace, a spacious eat-in kitchen, and a main floor laundry. There are four spacious bedrooms upstairs. The primary bedroom has two closets and a full ensuite. The basement is unspoilt. The original owners took care of this home. (id:60365)
77 Emily Carr Crescent
Caledon, Ontario
The Perfect Home To Raise A Family! Lovely Bed 4 Bath Detached Home In Bolton West. This HomeOffersA Living Rm W/ Gas Fireplace ,Dinning Area. Walk Out To Private Fenced Backyard. Lots OfNaturalLight!The second floor offering a primary bedroom with walk-in closets and stunning Ensuite plusThree sizeable bedrooms and Another washroom.Basement has Separate Entrance, Second Kitchen, 5th&6th Bedrooms, Separate laundry.! Just minutes from downtown Bolton, near Schools, Parks &allAmenities. LEGAL BASEMENT APARTMENT REGISTERED WITH CITY AS 2ND DWELLING.Basement rented for 2250$ (id:60365)
29 - 2614 Dashwood Drive
Oakville, Ontario
Move-in ready beautiful townhome in a highly desired neighborhood in Oakville. Comes with upgraded flooring, new chandeliers and light fixtures, upgraded runner on the stair case, front door camera with two monitors inside with built-in intercom and unlocking mechanism of front door. Built-in speakers in living area and deck on the top floor. Built-in shelving in living room. Steps from Oakville hospital, major highways, wonderful schools, churches, shops, restaurants etc. Spacious rooftop terrace area with beautiful views. Embrace the richness in this townhome and make it your own. Seller willing to give away Master B/R furniture(as-is condition - Bed and side chests) at no additional cost. (id:60365)
3585 Stonecutter Crescent
Mississauga, Ontario
Situated in the highly desirable west end of Mississauga, this stunning home offers over 4,500 sq. ft. of beautifully finished living space in a prime location just minutes from major highways, top-rated hospital, and shopping center. Perfectly suited for multi-generational living, the main floor features a spacious bedroom with a private full bathroom, ideal for parents or guests. The functional kitchen flows into a bright dining room, a generous living area, and a private office offering a perfect blend of comfort and practicality. Upstairs, the elegant primary bedroom boasts a large 6-piece ensuite and built-in storage, complemented by an open-concept family room with nook designed for cozy evenings together. The fully finished basement includes a professionally designed for fitness and yoga studio with large mirrored wall for all your entertainment needs. Flooded with natural light thanks to numerous large windows, the homes brightness is enhanced even further by over 90 newly installed LED pot lights. Additional highlights include a top-tier, maintenance-free metal roof and a fresh coat of designer paint throughout, giving the entire home a clean, modern, and move-in-ready feel. Step outside to a beautifully maintained backyard featuring a spacious, fully enclosed four-season sunroom with large windows and ventilation, perfect for enjoying the outdoors year-round. The sunroom comes furnished with a comfortable patio sofa set, ideal for family gatherings or relaxing evenings. A built-in Natural gas line connects directly to the BBQ grill, making outdoor cooking a breeze. A newly installed large shed offers plenty of storage for seasonal items and garden tools. (id:60365)
251 Thistle Down Boulevard
Toronto, Ontario
Experience sophisticated living in this impeccably designed residence, perfectly situated in the lush and serene enclave of Etobicoke. Crafted with the highest quality finishes and a modern aesthetic, this home exudes elegance and comfort throughout. The open-concept main floor is a showcase of style and function, featuring sleek lines, expansive living and dining areas, and two spacious bedrooms that offer both tranquility and refinement. Natural light floods the space, enhancing its seamless flow and contemporary charm. The fully finished lower level offers a private, well-appointed apartment complete with two generous bedrooms, a dedicated office, and its own entrance ideal for multi-generational living or elevated rental potential. Set on a sprawling, beautifully landscaped lot, the backyard offers a private oasis for outdoor entertaining or peaceful retreat. Located in one of Etobicoke's most coveted greenbelt neighborhoods, the home is surrounded by mature trees, parks, and premier amenities, all while offering quick access to the city. This is a rare offering where luxury meets lifestyle lean exceptional home for the discerning buyer. (id:60365)
22 Raja Street S
Brampton, Ontario
This Freehold Brand New!!! A 2-storey, Pre-Construction Townhome is offered by Award-winning Arista Homes, with 9ft ceilings throughout. The open-concept, sun-bright main floor features a family-sized Kitchen with Granite Counters complete with Centre Island overlooking an oversized Great Room perfect for entertaining. The second floor offers a sizable Primary Bedroom which boasts a generously sized walk-in closet and a 5pc ensuite with a stand-alone tub and oversized glass shower complete with window. The spacious 2nd and 3rd bedrooms are a designer-rich finish. Laundry is conveniently located on the second floor. Double-door entry and oversized windows provide a rich exterior finish. Complete with energy-efficient Heating, and AC/HRV systems, all backed by the 7-year Tarion Warranty make this turnkey home ideal for families and investors. 3 and 4-bedroom plans available from 1840 sqft. "THIS IS NOT AN ASSIGNMENT SALE" (id:60365)
112 Collins Crescent
Brampton, Ontario
Welcome to 112 Collins Crescent, a beautifully renovated end-unit townhome in the highly desirable Brampton North community. This affordable, move-in-ready home has been meticulously updated from top to bottom, offering style and comfort for the modern family. As you enter the main floor, you'll immediately notice the elegant wainscoting and rich natural hardwood floors that flow throughout. The space is bright and welcoming, enhanced by ample pot lighting. The kitchen features sleek stainless steel appliances, perfect for any home chef. The open-concept living and dining areas boast stunning coffered ceilings, providing an elevated ambiance for everyday living and entertaining. Upstairs, you'll find three spacious bedrooms, including a primary suite with its 4-piece ensuite, ensuring plenty of room for relaxation and privacy. The basement offers even more potential with its open-concept layout and a 3-piece washroom, making it an ideal space for an additional bedroom, home office, or recreational area. This home is a must-see with its fantastic location, thoughtful updates, and ample living space. Don't miss out on the opportunity to make 112 Collins Crescent your new address in Brampton North! (id:60365)
25 Adventura Road
Brampton, Ontario
Freehold North Facing gem with tons of light! An extraordinary family home thats sure to impress. With 4 spacious bedrooms and 3 beautifully appointed bathrooms, this residence has everything you need. Gorgeous Brick And Stone Front with Double Door Entry. This House Comes With Huge Foyer To Welcome You, Hardwood Flooring In Great Room In Hallway Downstairs And Upstairs. Step into the bright, open-concept living area where 9-foot ceilings and ample natural light create an inviting atmosphere. The kitchen is a showpiece, and a large central island perfect for both family meals and entertaining guests. The upper level offers a gorgeous primary bedroom with professionally finished walk in closet & an ensuite that so many are dreaming of with a Deep soaker tub, stand alone shower. The spacious bedrooms are great for all the familys needs. (id:60365)



