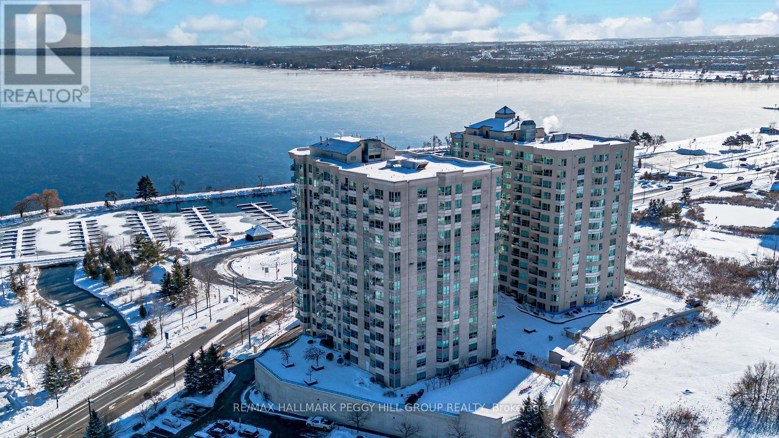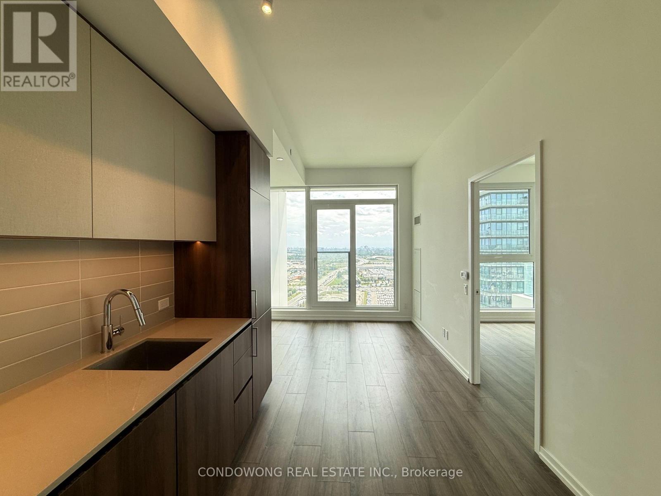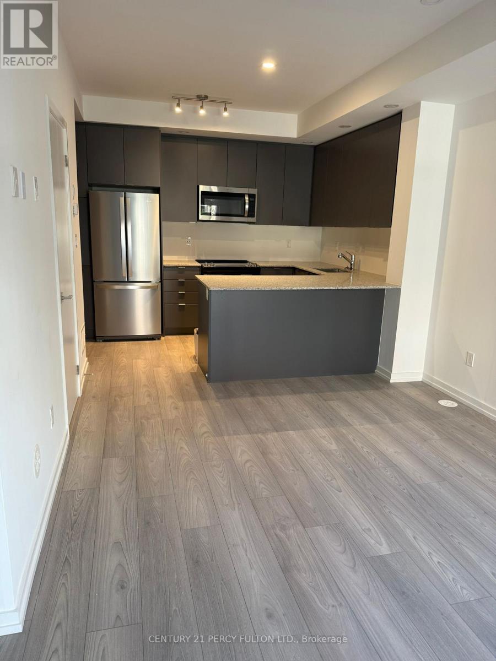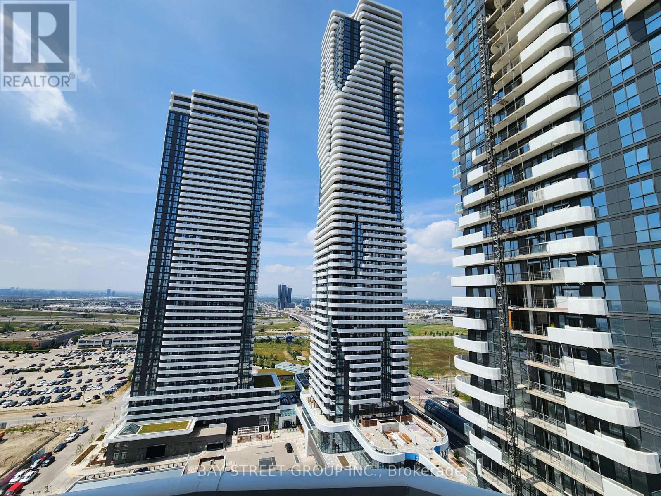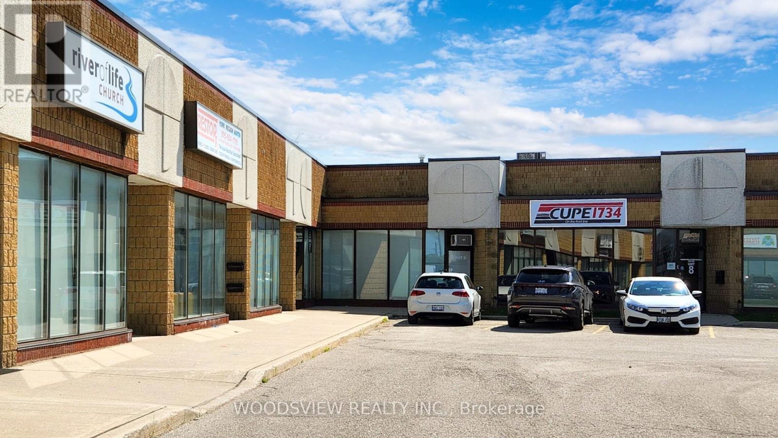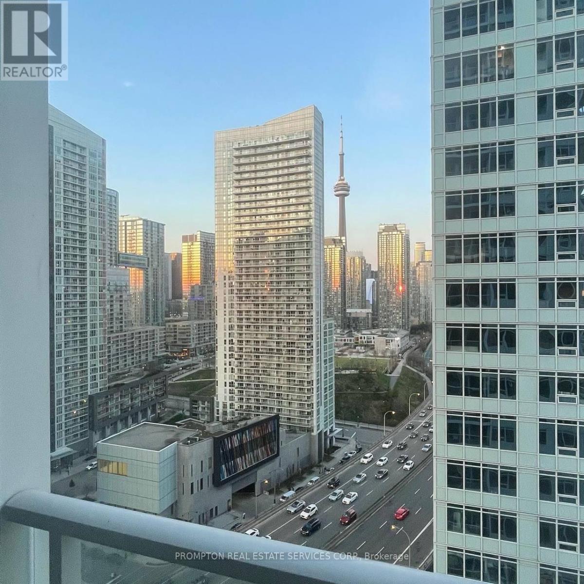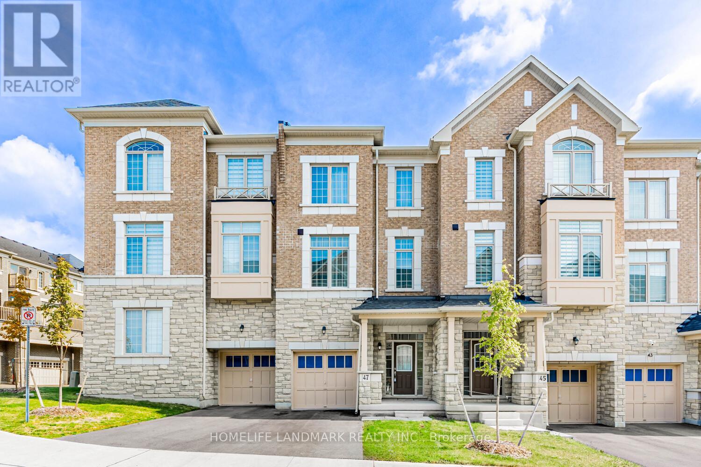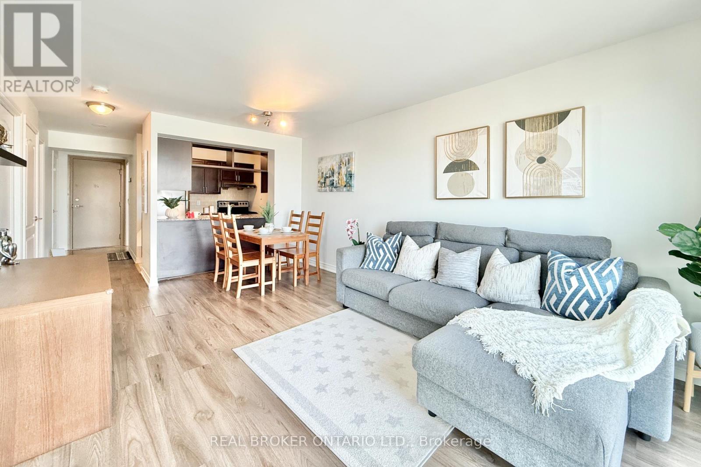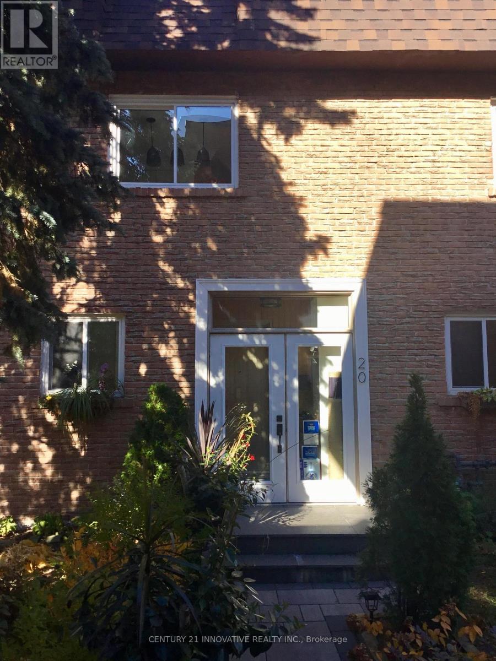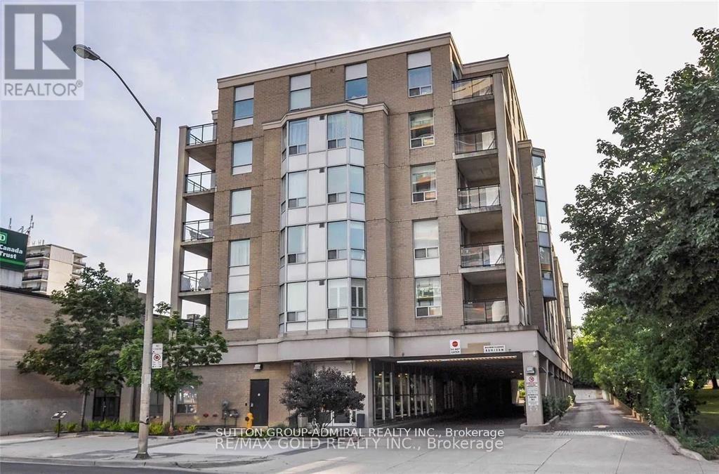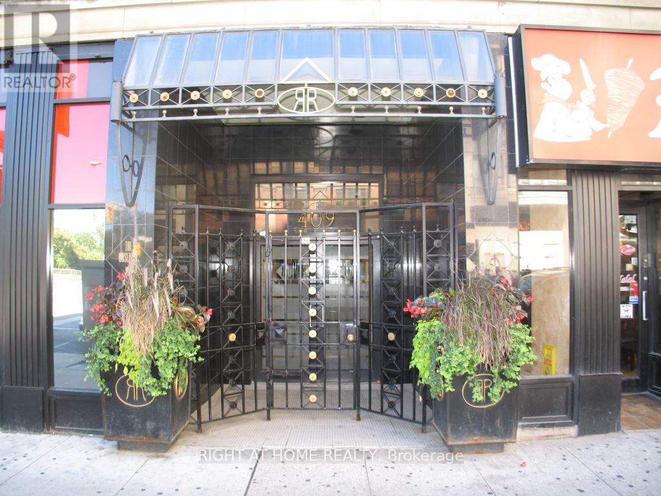1005 - 6 Toronto Street
Barrie, Ontario
1 BED + DEN CONDO WITH VIEWS OF KEMPENFELT BAY, UNDERGROUND PARKING, STORAGE LOCKER & PREMIUM BUILDING AMENITIES! Picture starting your mornings with the shimmer of Kempenfelt Bay just across the street and ending your evenings on a private balcony watching boats glide through the marina as the sky gently softens into warm sunset hues. This 1-bedroom plus den condo located at 6 Toronto Street #1005 places you in the heart of downtown Barrie, where café patios, boutique shopping, scenic waterfront trails, the sandy beach and beautifully connected biking and walking paths shape a lifestyle that feels both relaxed and alive. Set within the sought-after Waterview Condominiums, a sophisticated grand lobby and refreshed common areas create an impressive first impression, while premium amenities, including a pool, sauna, hot tub, exercise room, games room, library, guest suites, and visitor parking, elevate everyday living far beyond expectations. Natural light pours through the bright, open-concept layout, flowing effortlessly to the walkout balcony with sweeping views of the bay and marina that never lose their magic. The well-equipped kitchen shines with stainless steel appliances, tiled backsplash, tile flooring and a breakfast bar that invites slow mornings and lingering conversations. A calming primary bedroom with a walk-in closet offers a peaceful retreat, while the den transforms with ease into a home office or reading corner. In-suite laundry adds practicality, and an owned underground parking space with an exclusive storage locker completes a setting where waterfront scenery, downtown energy and refined living come together to create a #HomeToStay that feels impossible to forget and even harder to leave! (id:60365)
2506 - 1000 Portage Parkway
Vaughan, Ontario
Spacious 1 Bedroom + Den with 2 Bathrooms in a modern, bright unit! Enjoy an open-concept living and dining area, perfect for entertaining or relaxing. Den provides home office or guest room. Large windows throughout fill the space with natural light. Ideally located near shopping, dining, transit, and recreation, this unit combines style, comfort, and convenience. A perfect home for professionals, couples, or small families seeking modern urban living! (id:60365)
23 - 17 Lytham Green Circle
Newmarket, Ontario
Welcome to 23-17 Lytham Green Circle! This modern and stylish stacked condo townhouse is located in the heart of Newmarket's Glenway community. Built in 2024, the carpet free 2 bedroom 2 bathroom home offers 914 square feet of well-designed living space with nine foot ceilings and quality vinyl flooring throughout. The main level features a bright open-concept layout, a large kitchen pantry for added storage, a functional breakfast bar, and a walk-out to the balcony. Bedrooms are thoughtfully located on the lower level for added privacy. Includes one underground parking space. Located directly across from Upper Canada Mall and steps to public transit for convenient everyday living. Close to schools, Southlake Regional Hospital, parks, restaurants, Highway 404 and GO Transit. Book your showing today! (id:60365)
3009 - 8 Interchange Way
Vaughan, Ontario
This brand-new, never-lived-in Southeast-facing corner unit sits high on the 30th floor, offering stunning panoramic views and lots of natural light. Featuring 2 bedrooms, 2 full bathrooms, this suite blends style, comfort, and convenience. Located in the heart of Vaughan Metropolitan Centre, steps to the subway station, Chinese Supper Market and minutes from York University, Festival Tower is part of Vaughan's most ambitious master-planned community. (id:60365)
9 - 1260 Journey's End Circle
Newmarket, Ontario
Location, Location, Location! a spacious 1935 sq.ft. Unit, located in the popular Newmarket industrial parkway area. Bright spacious front office, two large mezzanines for storage, and a truck-level shipping dock that makes loading and unloading goods a breeze. With plenty of parking spots available, and many uses available, it's perfect for businesses requiring ample space. Quick access to all major amenities and highways, including the 404, ensures easy connectivity to other parts of the city. The location, features, and amenities of the property make it an excellent investment opportunity for businesses looking to establish themselves in a prime location. (id:60365)
2509 - 19 Bathurst Street
Toronto, Ontario
Welcome to Luxury Residences @ The Lakeshore!Experience stunning, bright, and modern downtown living with majestic CN Tower and skylineviews. suite offers a fantastic, efficient layout with no wasted space.Enjoy a Seamless Transition and Live With Ease in This Professionally Managed Suite.Beautiful 1+1 bedroom unit featuring an open-concept kitchen. Amenities include a fullyequipped fitness centre, indoor pool, theatre room, 24-hour concierge, guest suites, BBQ area,and more. Ideally located close to grocery stores, restaurants, Rogers Centre, Ripley'sAquarium, and the CN Tower.The open-concept living and dining area flows into a gourmet kitchen featuring: Designer soft-close cabinetry Ambient lighting Built-in paneled fridge & dishwasherThe large den is the perfect flexible space for your WFH setup, recording studio, or creativeworkspace.The king-size bedroom boasts breathtaking views, and floor-to-ceiling windows offeringincredible natural light (id:60365)
47 Andress Way
Markham, Ontario
***Seller is Motivated!*** 2-Year New Bright & Spacious 4 Bedroom 4 Bathroom Luxury Townhouse. Well-Kept & Like New! 2400sf As Per Builder. Hardwood Floor Throughout. Oak Stairs W/ Elegant Wrought Iron Pickets. Lots of Large Windows. Excellent Layout. 1st Master Bedroom on 3rd Floor W/ 5-Piece Ensuite Bath & W/O to Balcony. 2nd Master Bedroom on Ground Floor W/ 4-Piece Ensuite Baths & W/O to Deck. Modern Kitchen W/ Quartz Counter & S/S Appliances. Kitchen Island W/ Breakfast Bar. Breakfast Area Offers Upgraded Chandelier & W/O To Large Balcony. Spacious Living and Dinning Room. Lots of Space To Enjoy & Entertain. 2nd Floor Upgraded W/ Smooth Ceiling Throughout. 9 Feet Ceiling On Both Ground Floor & 2nd Floor. 2 Balconies & 1 Deck. Private Backyard. 2 Parking Spots: 1 In Garage, 1 On Drive Way. New YRT Bus Stop At Denison St & Kirkham Dr. Easy Access To HWY 407 & 401, Golf Course, Schools, Parks, Costco/Walmart/Canadian Tire/Home Depot and All Major Banks. High-Ranking Schools: Milliken Mills High School (IB), Bill Hogarth Secondary School (FI), Middlefield Collegiate Institute, St. Benedict Catholic Elementary School, Cedarwood Public School (id:60365)
2703 - 60 Town Centre Court
Toronto, Ontario
Welcome To This Bright & Spacious 1 Bed+Den Unit In Luxurious Condo By Monarch. Beautiful Unobstructed View With Open Balcony. Laminate Floor Throughout. Open Concept With Combined Living & Dining Room. Functional Kitchen Features Stainless Steel Appliances And Granite Countertop. Large Primary Bedroom With Large Closet Can Walkout To Balcony. Den With Sliding Door Can Be Used As 2nd Bedroom. Steps To TTC, Ymca, Scarborough Town Centre, Library, Supermarket. Easy Access To Hwy 401. Excellent Amenities: 24 Hrs Concierge Security, Gym Room, Game Room, Visitor Parkings, Etc. Low Maintenance Fees Included Water & Heat. (id:60365)
20 Bsmt - 275 Manse Road
Toronto, Ontario
Welcome to this fully furnished, all-inclusive 1-bedroom basement apartment-the perfect space for a single professional or a couple. Conveniently located just steps from the TTC and only a 5-minute drive to the University of Toronto, Highway 401, major grocery stores, fitness clubs, GO Train station, and various places of worship. Centennial College is just 10 minutes away. Enjoy easy access to all essential amenities in a highly desirable location. (id:60365)
512 - 5940 Yonge Street
Toronto, Ontario
Spacious 1 bedroom Fully Furnished suite with parking and locker included*plenty of closet space*ensuite laundry*freshly renovated*open concept kitchen w/breakfast bar*large windows*10 minute walk to the transit hub at Yonge & Finch or jump on the bus at your doorstep*Whatever direction you are heading this location has you covered: TTC/Finch Subway-York Regional Transit-Go Bus Terminal*Enjoy all of the conveniences that Yonge St. has to offer*shops, restaurants, groceries, drug stores, banks and more!*Explore this desirable North York neighborhood including the abundance of parks and the Finch Recreational Trail with its kilometers of paved pathway perfect for walking, running and cycling.Available for the short or long term lease. (id:60365)
3211 - 20 Soudan Avenue
Toronto, Ontario
Welcome to Y&S Condos by Tribute Communities, the newest addition to Midtown Toronto's vibrant skyline, offering a perfect blend of style, comfort, and urban convenience. This brand-new 1 Bedroom suite features a smart open-concept layout with bright north-facing views, creating a modern and functional living space. The contemporary kitchen is equipped with integrated appliances, quartz countertops, and sleek cabinetry, while the open living and dining areas provide a seamless flow for everyday comfort and entertaining. Perfectly situated near the bustling intersection of Yonge & Eglinton, this location delivers the ultimate midtown lifestyle, surrounded by trendy cafes, restaurants, boutique shops, and daily essentials. Commuting is effortless with Eglinton Station just steps away, connecting to TTC and the soon-to-open Crosstown LRT for convenient east-west travel. (id:60365)
702 - 409 Bloor Street E
Toronto, Ontario
The Rosedale Boutique Building With Only 23 Suites. Rarely Available 1 Br + Den (Or Second Bedroom) Corner Suite Has Spectacular Views Over The Rosedale Ravine & City Skyline. Marble Foyer& Kitchen & Bath. Upgraded Floorings In Lr,Den And Br, Upgraded Light Fixture In Lr & Bath, Wall To Wall Windows. Spacious Den Has Large Corner Windows & Sliding Glass Privacy Doors - Ideal Guest Bedroom. One Locker Included , Keyed Elevator Access With Only 3 Suites On This Level.5th Flr Common Terrace With Bbq, Subway Across St (id:60365)

