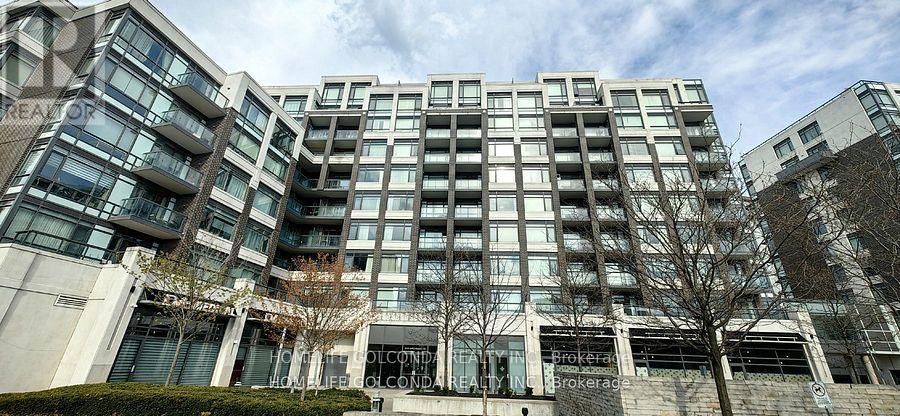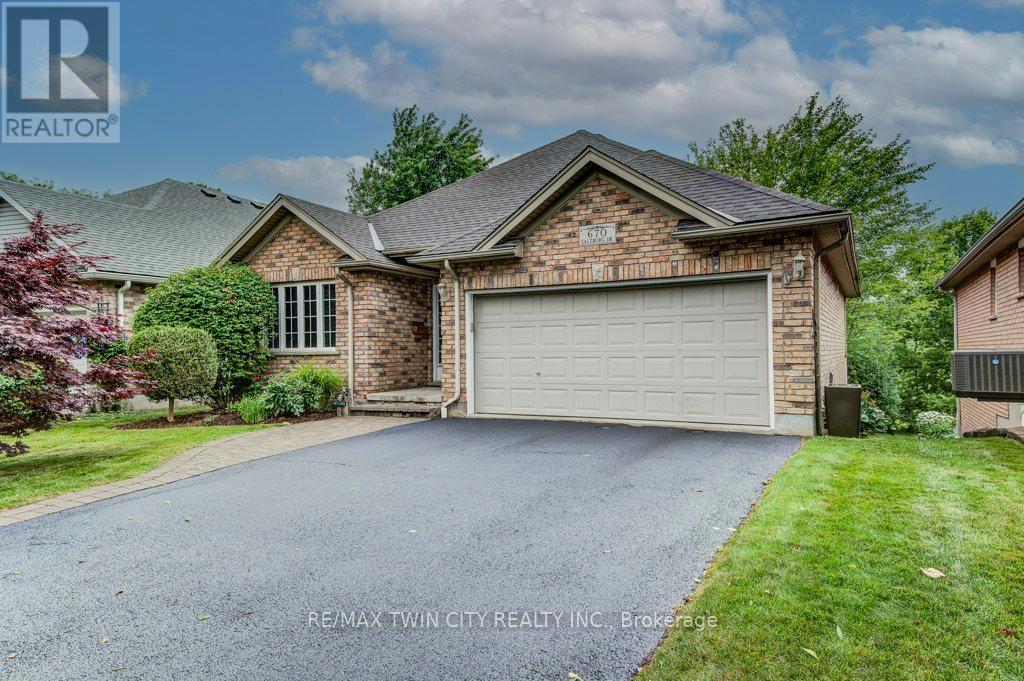104 - 1780 Simcoe Street N
Oshawa, Ontario
Located In Oshawas Education Hub, This Townhouse Is Just Steps Away From Ontario TechUniversity And Durham College. The Unit Features Three Fully Furnished Bedrooms, Each With ItsOwn Private 3-Piece Bathroom.Tenants Share A Modern Kitchen With Stainless Steel Appliances And Granite Countertops, AComfortable Living Room, And In-Unit Laundry.This Unit Is On The Top Floor With No Upper Neighbors, Offering Added Privacy.No Smoking.Conveniently Located Near Transit, Shopping, And Restaurants. (id:60365)
2603 - 30 Grand Trunk Crescent
Toronto, Ontario
ALL UTILITIES ARE INCLUDED! Unbeatable Convenience Location. 651 SQF+Balcony 1 +1 Unit. Open Concept, Overlooking The Stunning Toronto Skyline & CN Tower. Spacious Den Can Be Used As A Bedroom Or Home Office. Steps To Scotiabank Arena, Rogers Centre, Ripleys Aquarium & The Financial District. Walk To Harbour Front, Union Station, Metro Toronto Convention Centre, and Longos Supermarket. Countless Shops and Restaurants. Quick Access To The Gardiner Expressway and QEW. Walk Score of 98, Transit Score of 100, and Bike Score of 87. Lots Of Visitor Parking. Great Amenities, Residents Enjoy Exclusive Access To The Infinity Club, Featuring A State-of-the-art Fitness Centre, Indoor Pool, Rooftop Terrace, BBQ Facilities. Five-star Building In The Downtown Heart. (id:60365)
1410 - 33 Helendale Avenue
Toronto, Ontario
Welcome to a Luxurious Midtown Condo at the Heart of Yonge/Eglinton area offers with 2 BR, 2 Full Baths & 2 Balconies. Total area of 697 sf with Unobstructed View, Functional Layout, Modern Kitchen with Centre Island, Quartz Countertop & S/S Kitchen Appliances. Steps away to Subway, TTC & Future LRT, Toronto Library, Top Private Schools, Restaurants, Bars, Groceries, Cinema & Shops. Outstanding Amenities: Fitness Centre, Event Kitchen, Artist Lounge, Games Area & Beautiful Garden Terrace. 1 Parking is included. (id:60365)
4505 - 251 Jarvis Street
Toronto, Ontario
South-West-Facing 3 Bedroom Suite With Amazing Lakeview And Cityview In Dundas Square Garden Condos By Gupta. 24Hrs Concierge, Transit Walk Score Of 100. Walking Distance To Restaurants, Entertainment, Eaton's Centre, TTC Subway, Yonge - Dundas, University of Toronto, Toronto Metropolitan University, The Condominium Features An Expansive Gym, Swimming Pool, Rooftop Sky Lounge, And Large Rooftop Gardens. (id:60365)
4264 Ingram Common
Burlington, Ontario
Spacious 2+1 bed, 1.5 bath townhouse in Nelson High School zone! Includes finished walk-out basement, 9ft ceilings, and backs onto beautiful Tree lines. Features dark hardwood floors. Kitchen With Granite Countertops, Stainless Appliances, Tile Backsplash, Under Cabinet Lighting, Pantry, Bar Rail Seats 3 + Front Window Seat. Living Room With Gas F/P And Walkout To a southeast facing balcony for BBQs. two spacious bedrooms with 1 full 4 pc bathroom on the third floor, and convenient laundry on the bedroom level. Bonus Room/Bdrm On Ground Level With W/O To Private & Treed Backyard. 2Pc Bath & Inside Garage Access. Ideal for commuters, close to GO Train, highways, and transit. ****Available immediately. (id:60365)
12 Hewitt Avenue
Toronto, Ontario
Welcome to 12 Hewitt Avenue, a beautifully designed and extensively renovated family home in one of Toronto's most walkable and desirable neighbourhoods. Designed by Fluid Living, this home blends thoughtful architecture with high-end designer finishes to create a truly special living experience. Fully renovated above grade in 2018, including a carefully integrated two-storey addition, this home offers generous space and modern functionality. The basement was professionally underpinned and renovated around 2023, featuring soaring 9-foot ceilings, radiant heated floors throughout the basement, main floor, and primary bathroom, a steam shower, spacious home gym, and a built-in sound system.Custom millwork and extensive built-in storage are seamlessly integrated throughout, complemented by solid core doors, custom office-grade finishes, multiple side gates, and a thoughtfully designed backyard.The professionally landscaped front and back yards were completed in 2023 with in-ground irrigation, adding to the homes curb appeal and outdoor enjoyment. Additional highlights include a cozy fireplace, a very large shed, and a generous layout that stands out in the neighbourhood.Located within the highly sought-after Howard Park Junior Public School catchment, with Humberside Collegiate Institute as the local French Immersion secondary school, this home offers excellent educational options. Nestled steps from High Park and within walking distance to Roncesvalle's Villages vibrant shops, cafes, and amenities, the location perfectly balances quiet, family-friendly living with urban convenience. Commuters will appreciate being less than a 10-minute walk to both the UP Express (8 minute ride to Union Station) and the Bloor subway line, offering quick access to downtown Toronto.This is a rare opportunity to own a thoughtfully designed, high-quality home in one of the city's most coveted communities. (id:60365)
811 - 37 Ellen Street
Barrie, Ontario
Welcome to 37 Ellen St, Unit #811 at the coveted Nautica Condos in Barrie! This beautiful 1-bedroom, 1-bathroom "St. Maarten" model unit offers a bright and open layout with stunning South-East facing views. From your private balcony, enjoy phenomenal views of Centennial Beach/Park as well as the serene waters of Kempenfelt Bay. The spacious living and dining area is bathed in natural light from its large windows. The beautiful kitchen offers a great space for preparing meals and entertaining, while the generously sized bedroom has a walk-through closet leading to the semi-ensuite washroom. Residents of Nautica Condos enjoy more than just the views. The building fosters a vibrant community with social gatherings and games nights. On-site amenities include an indoor pool, hot-tub, sauna, fitness centre, party rooms, and visitor parking, ensuring comfort and convenience. Located conveniently close to the Go Station, Marina, restaurants, trails, beach, and more, you do not want to miss this opportunity! (id:60365)
215 - 8130 Birchmount Road
Markham, Ontario
Sun Filled 1+1 Unit In The Heart Of Unionville. 662 Sqft +Oversized L-Shaped Terrace Terrace. Functional Layout, 10 Feet Ceiling, Lofty Floor To Ceiling Window. New Flooring, New Painting. Gourmet Kitchen with Breakfast Bar, Granite Counters, Stainless Steel Appliances. Separate Den Is Ideal For Your Home Office. Wonderful Amenities Including Indoor Pool, BBQ, Gym, Party Rooms, Guest Suites, Media Room, And 24/7 Concierge. Walk to VIVA, Park. Steps To Vip Cinemas, Trendy Cafes, Restaurants, Shops & Banks. Mins to York University Markham Campus and GO. Close To Supermarkets, York University Campus, Go Station. Parking And 1 Locker Included. (id:60365)
126 Spruce Avenue
Richmond Hill, Ontario
"A PROPERTY WHERE POSSIBILITIES ABOUND"----------------------ATTENTION BUILDERS, INVESTORS, OR TO HOMEOWNERS WHO ARE LOOKING TO BUILD YOUR DREAM HOME IN THE FUTURE IN A PRIME AREA OF RICHMOND HILL. THE DIMENSIONS OF THE LOT 50 X 241 FEET ALLOW FOR A VARIETY OF ARCHITECTURAL DESIGNS, ACCOMODATING BOTH EXPANSIVE SINGLE-FAMILY HOME AND MULTI-UNIT DWELLINGS. THE FULL-SERVICE NATURE OF THE PROPERTY ENSURES THAT ESSENTIAL UTILITIES AND SERVICES ARE READILY AVAILABLE, FACILITATING A SMOOTH CONSTRUCTION PROCESS. -------------------------------------------------------------------------------------------------Welcome to 126 Spruce Avenue in the sough-after "South Richvale" neighbourhood, where your dream home awaits among many multi-millions dollar homes. This home has been lovingly cared by the original owner, it's a place where memories are made and cherished. Situated on a generous 50 ft x 241 ft deep lot, this home boasts a huge backyard with mature trees surrounding that is perfect for outdoor gatherings, gardening, or simply enjoying the tranquility of nature. As you step inside, you will be greeted by almost 3000 Square Feet of fully finished living space. Each room is well-maintained, reflecting the pride of ownership that the current owner has put into this home. Whether you are looking for a place to settle down, or an investment opportunity, or to build your dream home, this property checks all the boxes. Don't miss out on the chance to make this beautiful property your own. Your dream home is waiting for you! It is a place where you can create a lifetime of memories. (id:60365)
303 - 35 Kingsbury Square
Guelph, Ontario
Welcome To 35 Kingsbury Square! This 2 Bedroom, 1 Bathroom Condo Is Located In One Of The Most Desirable Guelph Neighborhoods, Westminster Woods. Just 45 Mins To Gta. Easy Access To 401 (10 Mins). Bright And Sunny With Lots Of Large Windows, Including A Balcony Of Approx. 72 Sqft. Rent Is All Inclusive Of All Utilities Except Hydro, Approx. $40 A Month. 24 Hours Showing. (id:60365)
104 Lametti Drive
Pelham, Ontario
No condo fees!! Tarion warranty in effect ....Discover elevated living with these Scandinavian-inspired freehold townhomes by Vivant Luxury Living, located in Fonthill, just under 30 minutes from Niagara-on-the-Lake and Niagara Falls. Each thoughtfully designed unit features 1975 sq. ft. of living space, including a bright open-concept layout, a custom kitchen with quartz countertops and modern cabinetry, three spacious bedrooms, three stylish bathrooms, a single-car garage, and an untapped basement with 8-foot ceilings. Highlighted by dramatic architectural details and high-end finishes, these homes blend modern efficiency with timeless luxury. Situated in the heart of the Niagara Region, these townhomes are close to top-tier amenities like renowned Niagara wine routes, prestigious golf courses, multiple public and Catholic schools, recreation centers, trails, and shopping. Walk to amenities, including grocery stores, pharmacies, gyms, coffee shops, and local shops. With smart layouts, optimal use of space, and impressive curb appeal, these homes offer the perfect balance of beauty and functionality. Built by a Tarion warranty builder, your investment is secure, and your lifestyle is elevated. (id:60365)
670 Salzburg Drive
Waterloo, Ontario
Welcome to this exceptional walkout bungalow in exclusive Rosewood Estates, nestled in Waterloos desirable Clair Hills neighbourhood. Backing onto peaceful Rosewood Pond, this 2+1 bedroom, 3-bathroom home offers nearly 2,000 sq ft of beautifully finished living space with thoughtful accessibility features. Freshly painted and updated with brand new carpeting, the home is move-in ready. Accessibility enhancements include wider interior doorways, lowered light switches, and a widened staircase to the lower levelideal for accommodating a future lift if neededoffering both elegance and practical design. The main floor showcases rich maple hardwood and ceramic tile flooring. The open-concept living and dining area flows onto a raised deck with glass railingsperfect for enjoying uninterrupted views of the pond and surrounding nature. The spacious primary suite overlooks the water and includes a 4-piece ensuite. A second bedroom with a built-in Murphy bed offers versatility for guests or office use. The bright walkout basement features an inviting rec room with a cozy gas fireplace, large windows, and access to the backyard. A third bedroom with ensuite privileges and a generous utility/storage room complete the lower level. Located on a quiet, low-traffic street with a double garage and driveway, this home sits on one of the citys most desirable walkout lots. The manageable backyard offers a perfect blend of relaxation, entertaining space, and low maintenance. Rarely does a home with this combination of layout, accessibility, location, and lifestyle become available. Dont miss this opportunity! (id:60365)













