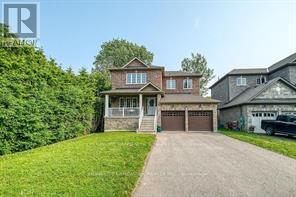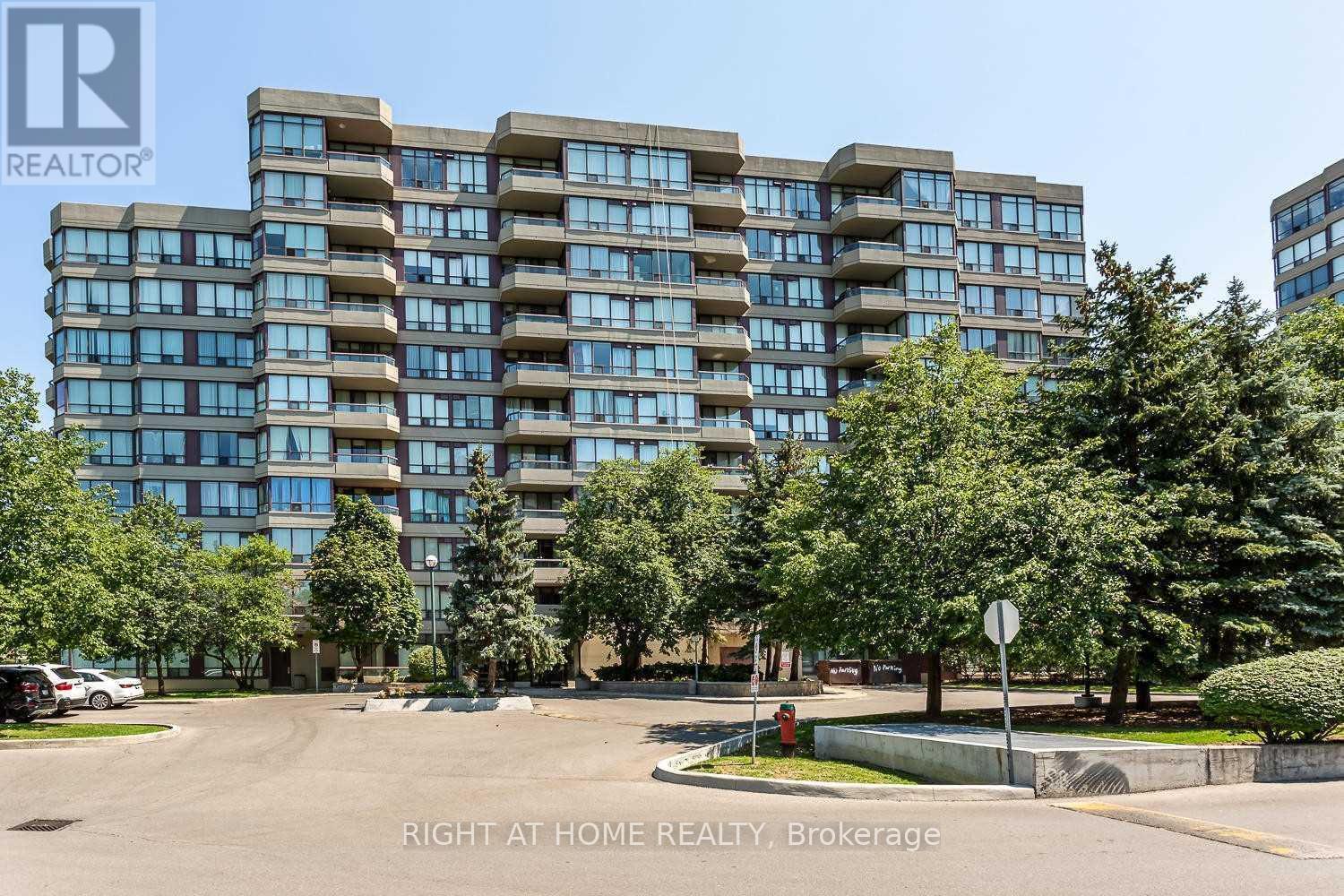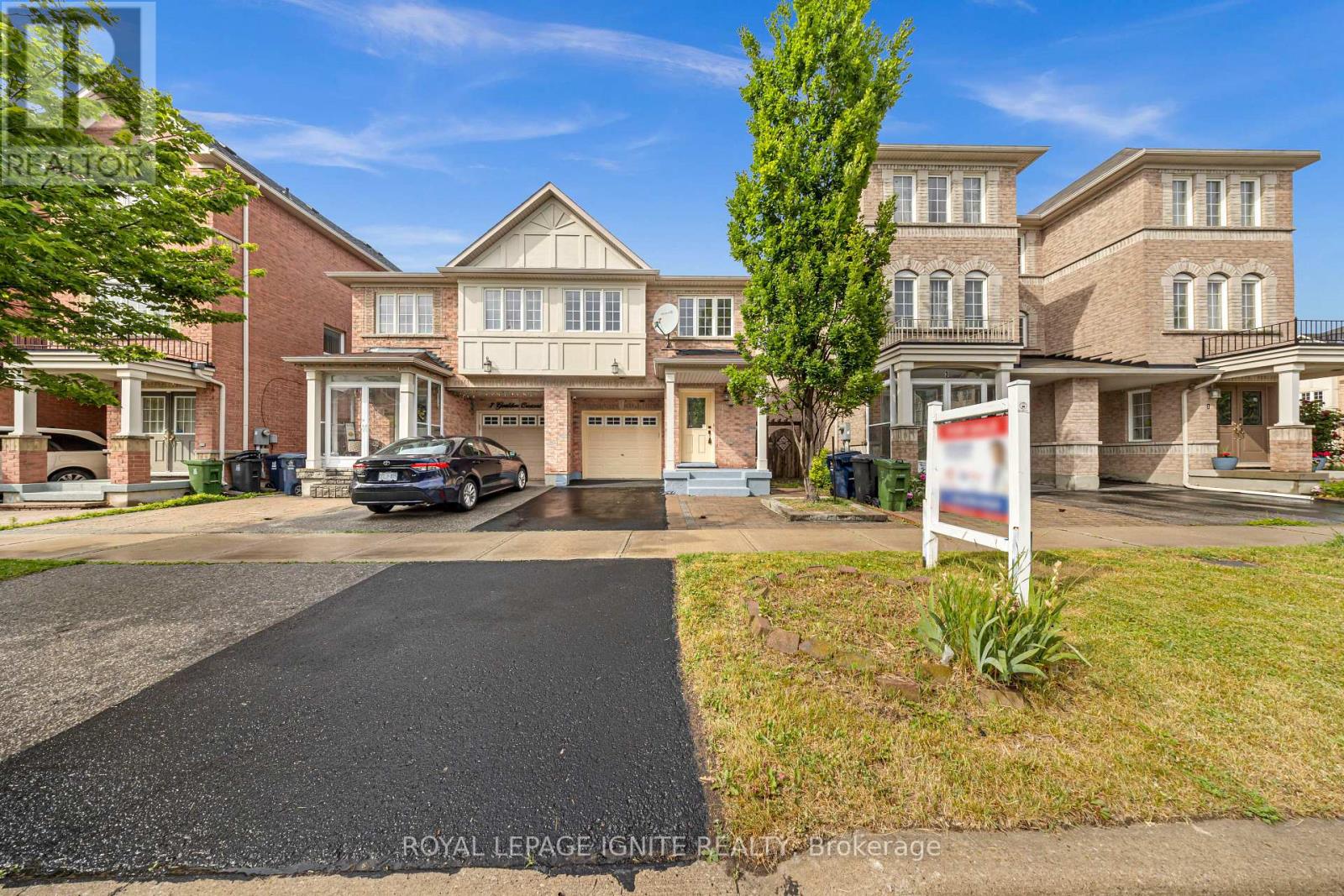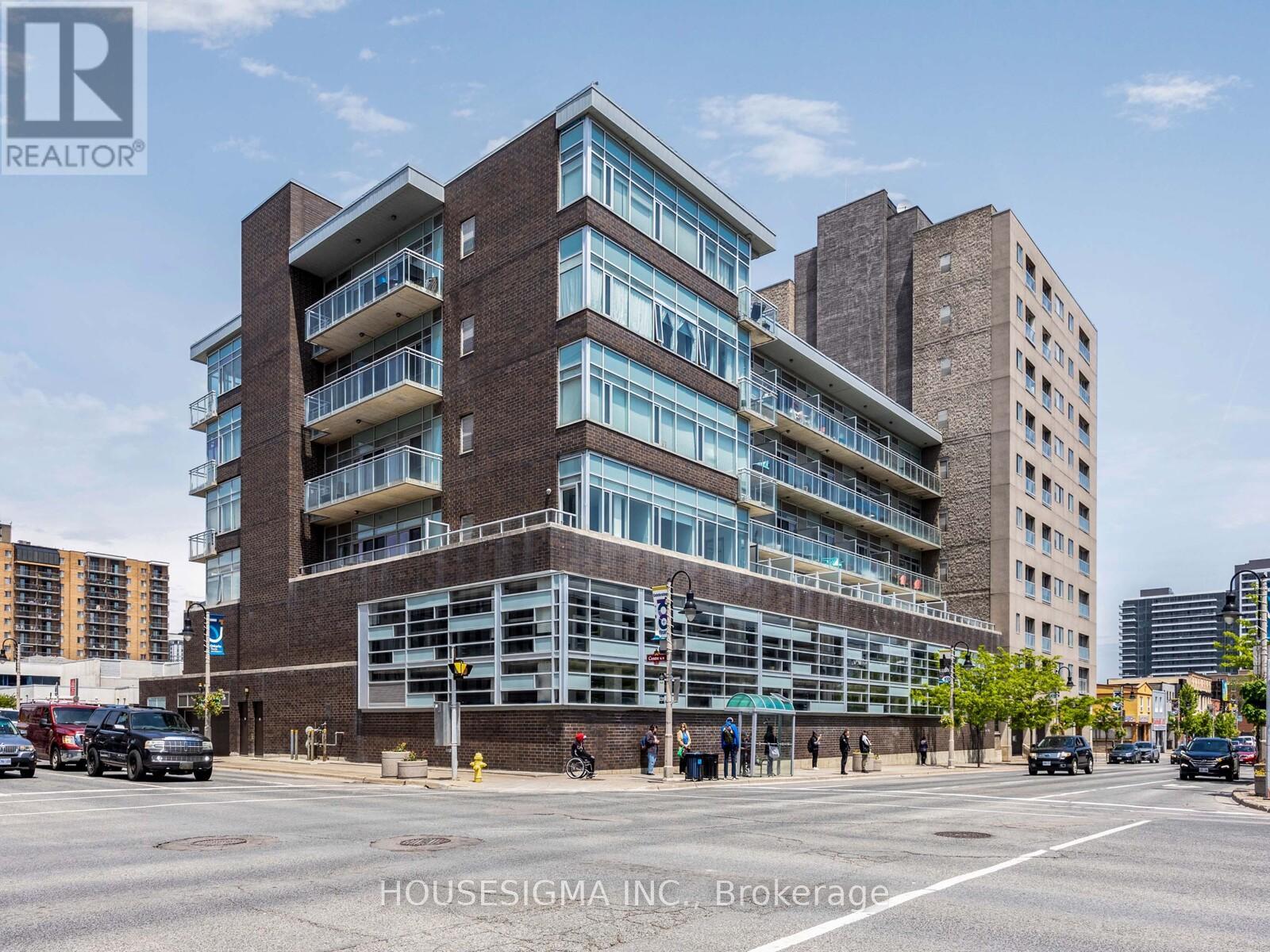61 Muirfield Drive
Barrie, Ontario
Elevated 4-Bedroom Home with Pool, Finished Basement & Outdoor Living. Located Just 10 Minutes From the Hwy, This 4-Bedroom, 4.5-Bathroom Home Sits in a Quiet, Family-Friendly Neighbourhood with Walking and Biking Trails, Schools, and Shopping Nearby. The Property Backs onto Environmentally Protected Land for Added Privacy and Forest Views. The Home Features Over $400K in Upgrades, Including a Completely Finished Basement with Radiant Floor Heating Throughout, Built-in Wine Fridge, Gas Fireplace, Custom Wet Bar w/ Quartz Island, Spa-Like Bathroom w/ Steam Shower & Heated Floors. White Oak Hardwood Flooring Runs Across the Main and Upper levels. The Kitchen is Outfitted with Premium Stainless Steel KitchenAid Appliances, a Built-in Miele Coffee Maker, Microwave Drawer, Bar Fridge, and Central Vacuum with Island Kick Plate, Oversized Mudroom w/ Custom Built-in Storage. Spacious Primary Bdrm w/ Gorgeous Ensuite Including a Heated Towel Bar. Enjoy a Backyard Oasis w/ Waterproof Deck, Travertine Patio, Outdoor Gas Fireplace, Ceiling Heaters, Inground Pool, and a Gas BBQ HookupIdeal for Entertaining or Relaxing. Additional Features Include Tankless Water Heater and Water Softener for Efficiency and Low Maintenance. Close to Amenities, Schools, Parks, Trails and Hwy 400. This is a Move-in-Ready, Quality Home with Fine Finishes and Attention to Detail Throughout. (id:60365)
1961 Metro Road N
Georgina, Ontario
OVERLOOKING DE LA SALLE PARK, AND LAKE SIMCOE, CLOSED TO PUBLIC TRANSIT AND SHOPS. 9 FT CEILINGS, HARDWODD FLOOR ONMAIN LEVEL,OAK STAIRS,GRANITE COUNTERS,GAS INSERT FIREPLACE, 8'X10' DECK, DOUBLE GARAGE, EASY ACCESS TO HWY 404, 48 (id:60365)
903 - 60 South Town Centre Boulevard
Markham, Ontario
Convenient Location In The Heart Of Markham, Spacious 1 Bedroom + Den With Balcony (Approx.738 Sf), Large Den Can Be Used As Bedroom, Unobstructed View, Viva Bus At Doorstep, Close To 404,407 & Shopping, Great Facilities : 24 Hours Concierge, Indoor Swimming Pool, Gym, Sauna (id:60365)
902 - 81 Townsgate Drive
Vaughan, Ontario
Welcome to this Beautifully Maintained 2-Bedroom Condo in the Highly Sought-After Park Terrace Complex by Menkes, Ideally Situated in the Heart of Thornhill. This bright and spacious unit features a desirable west-facing exposure with clear, unobstructed views of mature trees, the outdoor swimming pool, and tennis court, offering a peaceful and private living experience. The thoughtfully designed split-bedroom layout is perfect for families or shared living arrangements, offering both comfort and privacy. The open-concept living and dining area is bathed in natural light from large, expansive windows that span across the unit. Recent interior upgrades include modern kitchen and bathroom countertops, as well as sleek, updated interior doors, adding a contemporary touch throughout. The generously sized primary bedroom offers a quiet retreat, ideal for rest and relaxation. Located just minutes from Steeles Avenue and the convenience of Finch Subway Station, this condo is within walking distance of TTC & Viva public transit (Walk Score: 86 - "Very Walkable"), shopping centers, top-rated schools, restaurants, community centers, and synagogues, making it perfect for those seeking a vibrant and connected lifestyle. All utilities, including high-speed internet & TV Cable, are included in the maintenance fees, adding exceptional value. Residents enjoy access to a wide range of amenities such as an Outdoor Pool, Tennis Court, Gym, Sauna, Party Room, Visitor Parking, and a 24/7 Security Gatehouse. Don't Miss the Opportunity to Own this Beautifully Updated Condo in one of Thornhill's Most Desirable Communities.* Ideal for First-Time Buyers, Small Families, Downsizers or Seniors looking for quiet luxury* (id:60365)
8238 Yonge Street
Markham, Ontario
Prime location and fantastic street visibility for a retail store on the Yonge Street corridor . Just south of the 407. 1-2pc washroom. Ample parking available within this retail plaza. 850 square feet plus full basement storage area. (id:60365)
3 Coulson Court
Markham, Ontario
Discover Your Dream Home at 3 Coulson Court A Rare Gem on a Serene Cul-de-Sac! Your perfect home over 4300 sq.ft. livable area and lifestyle await! Imagine waking up every day to the tranquility of a quiet, mature tree-lined street, nestled on a spacious 59 x 141 ft premium lot offering plenty of room for your dream yard, garden, or future expansion. This coveted location perfectly balances peaceful living with unbeatable convenience just minutes from the vibrant Markville Mall, quick access to the GO Train Station, and the popular Centennial Community Centre for all your fitness and recreation needs. Families will love the proximity to top-rated schools, including a local public school and the renowned Markville Secondary School giving your kids an exceptional education within easy reach. With grocery stores and everyday amenities close by, this location truly offers everything you need at your doorstep. Step into your own private oasis with a stunning swimming pool perfect for cooling off and entertaining. Surrounding the pool, mature trees provide natural shade and a serene atmosphere, creating a perfect balance of sun and shade for outdoor enjoyment year-round. Don't miss this incredible opportunity to own a slice of paradise in one of the areas most sought-after neighborhoods. (id:60365)
201b - 9090 Yonge Street
Richmond Hill, Ontario
10++ Look No Further! Stunning Fully Upgraded 1 Bedroom + Den Unit (Den Can Be Used As 2nd Bedroom) Includes Parking + Oversized Locker* Enjoy a beautiful sunset west view from huge balcony! Fully Upgraded unit located on the peaceful side of the building opposite Yonge Street. Many upgrades: Built-in custom cabinetry with Murphy Bed, New frameless oversized glass shower /vanity, touchless faucet, high-end kitchen cabinets, granite counters+ center island, stainless steel appliances* 9-ft ceilings, No Carpet* Fantastic building amenities: Indoor Pool, Gym, Sauna, BBQ area, Theatre, Billiards, Business Center, Guest suites, visitor parking. Prime location: steps to Hillcrest Mall, schools, plazas, cinema, restaurants, parks, GO station, Viva transit, Hwy 7/407. UNIT MUST BE SEEN! 10++ (id:60365)
5 Goulden Crescent
Toronto, Ontario
Beautifully renovated Monarch-built semi-detached home in the highly sought-after Upper Danforth Village neighborhood. This home features brand new engineered hardwood flooring, updated stairs, modern pot lights, and elegantly renovated bathrooms on both the main and second levels. The open-concept kitchen includes new ceramic tile, quartz countertops, a fresh backsplash, a breakfast area, and a walkout to the backyard. The spacious primary suite offers an ensuite bath with a soaking tub and separate shower stall. This home is move-in ready with no detail overlooked. (id:60365)
313 - 44 Bond Street W
Oshawa, Ontario
Welcome to this well-designed 607 sq. ft. one-bedroom, one-bathroom condo located on the third floor of a conveniently situated building.This unit features a smart floor plan and a rare oversized south-facing terrace ideal for outdoor dining, or simply soaking up the sun. Inside, the space is functional and full of potential, with a bright living area, a spacious bedroom, and the opportunity to make it your own.A dedicated storage locker is included, providing added convenience for seasonal items or extras. Located just steps from public transit, the Oshawa Centre, and Ontario Tech University, this condo is perfectly positioned in a well-connected neighbourhood.Whether you're a first-time buyer, investor, or someone looking to customize a space to suit your vision, this condo presents a fantastic opportunity. Do not miss your chance to own in this growing and accessible community. (id:60365)
1909 - 188 Cumberland Street
Toronto, Ontario
Situated in one of Torontos most coveted luxury districts, this bright and impeccably maintained suite combines style, comfort, and an unbeatable location. The gourmet kitchen is equipped with top-of-the-line Miele appliances, sleek cabinetry, and ample counter space, flowing seamlessly into a sunlit open-concept living and dining areaperfect for entertaining or unwinding. The spacious primary bedroom offers large windows, generous closet space, and a tranquil ambiance, while the modern bathroom and in-suite laundry add everyday convenience. Steps to Bay & Museum TTC stations, the University of Toronto, world-class dining, designer boutiques, cultural landmarks, and lush green parks. A rare opportunity to live in the heart of Torontos finest address. (id:60365)
606 - 30 Tretti Way
Toronto, Ontario
Welcome Home! Experience elevated living at its finest with this stunning 2-bedroom, 2-bathroom condo just steps from Wilson Subway Station and close to Hwy 401, Yorkdale Shopping Centre, Costco, Humber River Hospital, and more. This bright and modern unit features high-end finishes, an open-concept layout, 1 parking spot with EV charger, 1 locker, and a spacious balcony.Enjoy top-tier building amenities including a party room, gym & spa, children's play area, and more all within walking distance to everyday essentials. Whether you're commuting, shopping, or relaxing, this condo offers the perfect balance of comfort and convenience. (id:60365)
N438 - 7 Golden Lion Heights
Toronto, Ontario
| Brand New Luxury Condo | Prime North York Location Steps To Yonge & Finch Subway Station, GO Bus Terminal, VIVA, YRT | Rarely Offered Corner Unit Offering Panoramic, Unobstructed Views (South, West, North Exposures) | Two Bedrooms & Two Full Bathrooms | Two Separate Massive Balconies | Master Bedroom Features Ensuite Bathroom & Walk-In Closet | Walk-Out To Balcony From Master Bedroom | Modern Kitchen | Wraparound Floor To Ceiling Windows Offering Boundless Natural Light | Open Concept | No Carpets | One Parking Spot & One Locker | 100/100 Walk Score | 100/100 Transit Score | Complimentary Rogers Wi-Fi Internet | Outdoor Lounge & BBQ | Infinity Edge Swimming Pool | Two-Story Fitness Centre | Yoga Studio | Outdoor Yoga Deck | Children's Area | 24-Hour Concierge | Party Room | Movie Theatre | Game Room | Guest Suites | Landscaped Courtyard Garden | Visitor Parking | Minutes To Highways 401/407/404/400 | H-Mart Supermarket Inside Building Coming Soon | Steps To All Amenities: Restaurants, Bars, Nightlife, Shopping, Parks, Schools, North York Central Library & More | Agent Extension #207 | (id:60365)













