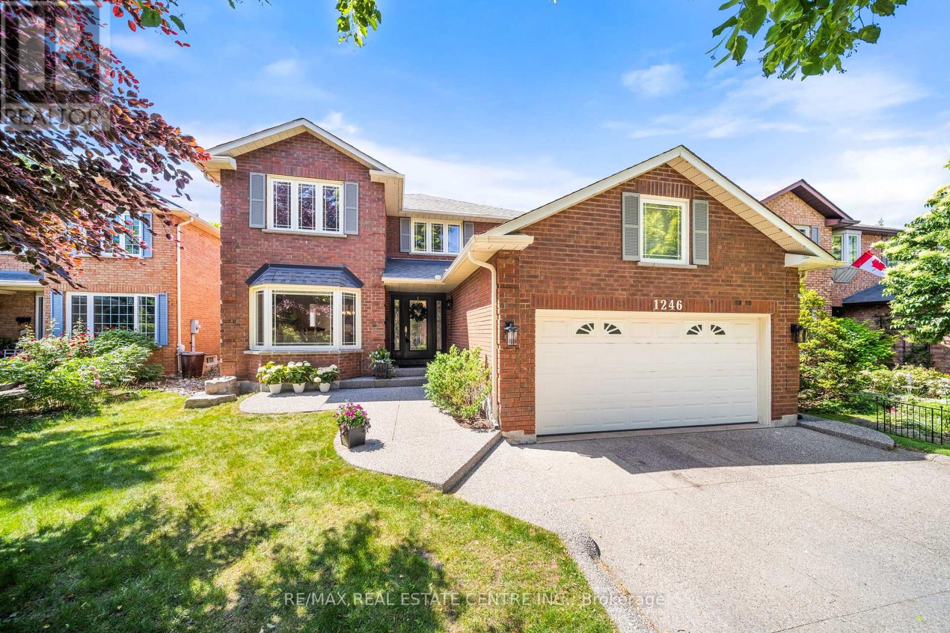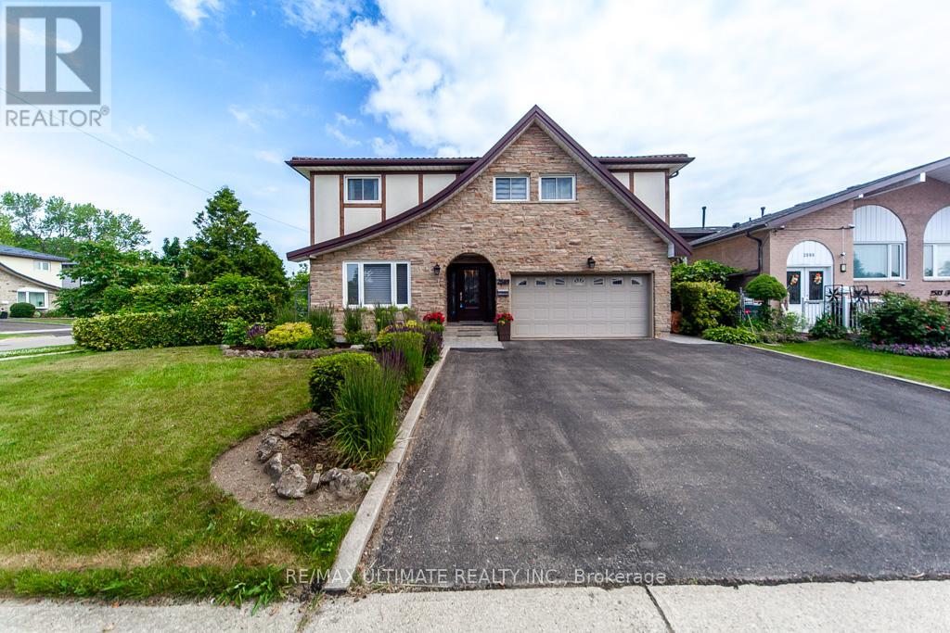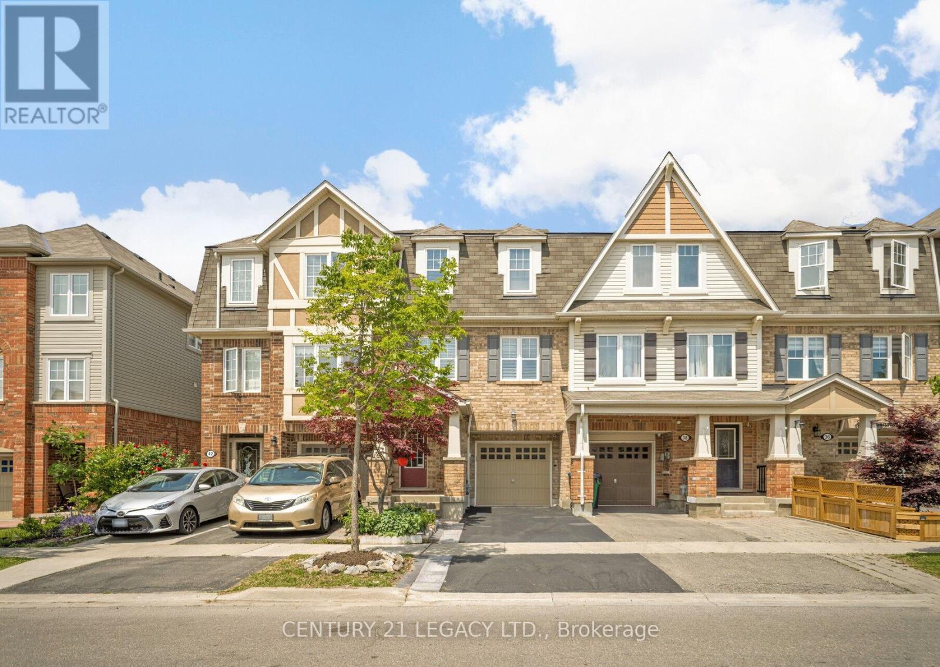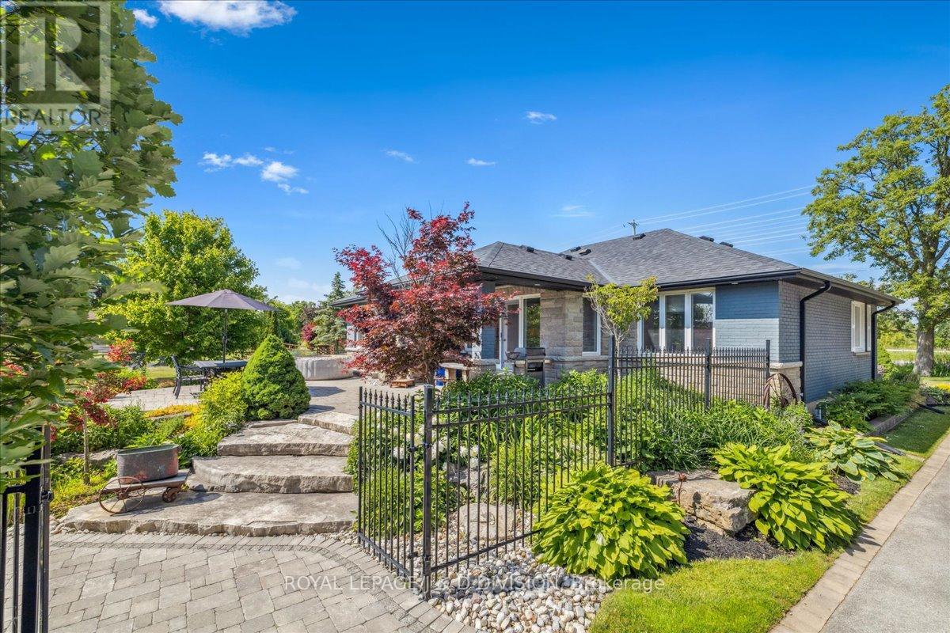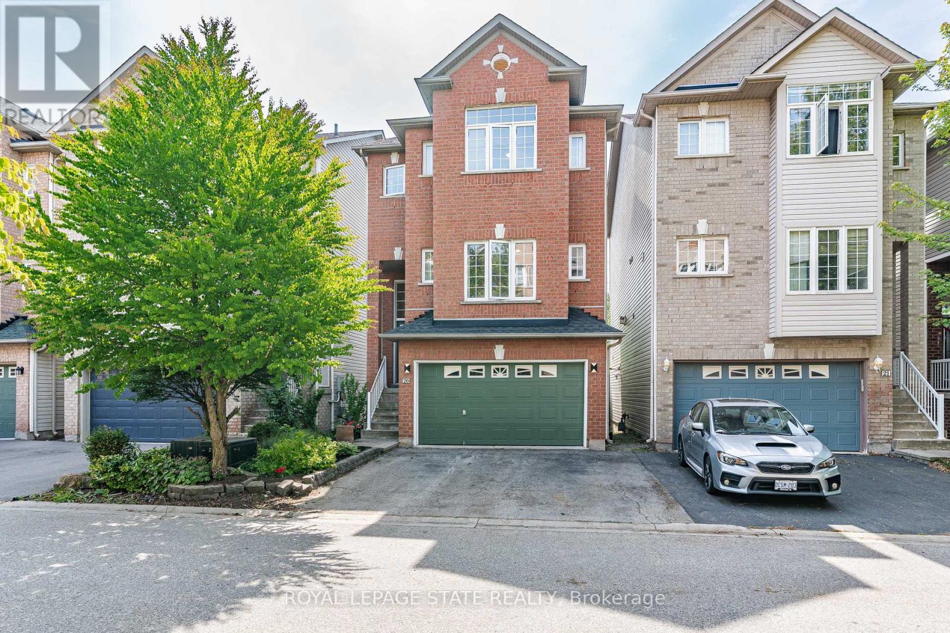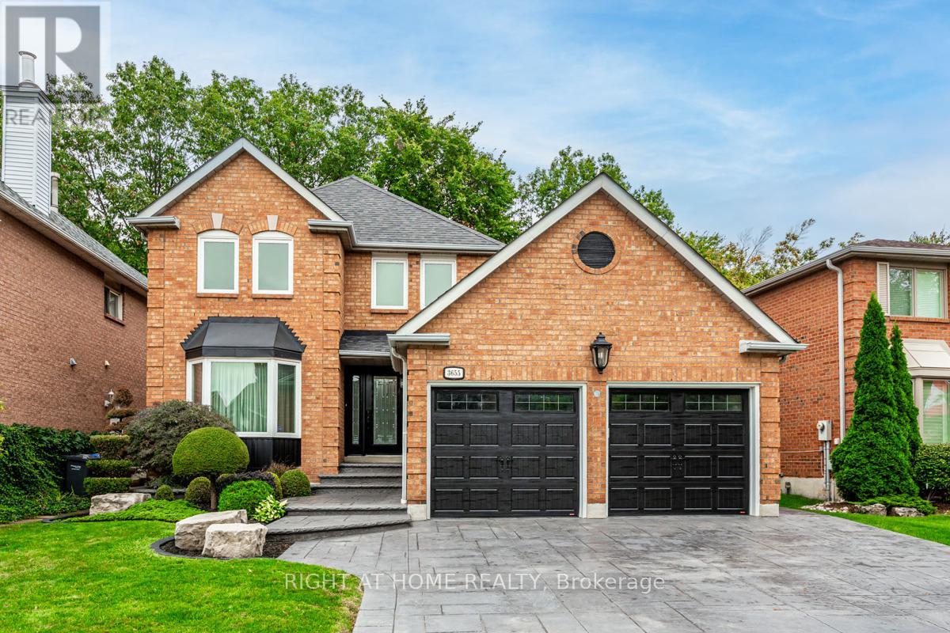16718 Caledon/king Townline N
Caledon, Ontario
A Storybook Setting On Nearly 25 Acres, Rich In Beauty & Charm. This Caledon Estate Features A Gated, Tree-Lined Frontage, 2 Ponds, 5-Bed Home, 6-Stall Barn, Paddocks, Pool & Large WorkshopIdeal For Hobby Farm, Home-Based Biz, Contractors Or A Tranquil Rural Estate. Whether You're After A Peaceful Lifestyle Or Future Development Potential, This Is A Must-See! (id:60365)
7 Farningham Crescent
Toronto, Ontario
Introducing an exceptional opportunity to own 7 Farningham cres , a residence in the prestigious Princess-Rosethorne neighborhood of Etobicoke. This meticulously designed home offers unparalleled luxury, modern amenities, and a prime location, making it the perfect sanctuary for discerning buyers. Property Highlights: Elegant Design with a finished area of 5357 sq ft Featuring a harmonious blend of contemporary architecture and timeless craftsmanship, this home boasts high ceilings, expansive windows, and premium finishes throughout. Spacious Living Areas: With an open-concept layout, the residence offers generous living and dining spaces, ideal for both intimate family gatherings and grand entertaining. Gourmet Kitchen: The state-of-the-art kitchen is equipped with top-of-the-line appliances, custom cabinetry, and a large island, catering to culinary enthusiasts and casual diners alike. Luxurious Bedrooms and Bathrooms: Retreat to the sumptuous master suite, complete with a spa-like ensuite and walk-in closet. Additional bedrooms are thoughtfully designed to provide comfort and privacy for family members and guests. Outdoor Oasis: Enjoy the beautifully landscaped backyard with an in-ground pool offering a serene escape and ample space for outdoor activities and relaxation. Situated in the heart of Princess-Rosethorne, this property provides easy access to top-rated schools, upscale shopping, fine dining, and recreational facilities. The neighborhood is renowned for its tree-lined streets, family-friendly atmosphere, and proximity to major highways and public transportation, ensuring seamless connectivity to downtown Toronto and beyond. (id:60365)
1246 Old Carriage Way
Oakville, Ontario
Immaculate Family Home Backing onto Trails in Prestigious Glen Abbey. Welcome to this beautifully maintained 4+1 bedroom, 3.5 bathroom family home nestled on a quiet crescent in the heart of prestigious Glen Abbey. Surrounded by mature trees and backing onto scenic trails, this residence offers the perfect blend of comfort, functionality, and elegance. Step inside to find a spacious layout with hardwood flooring, pot lights, and thoughtful upgrades throughout. The bright living room features a cozy gas fireplace and flows seamlessly into the separate dining room perfect for entertaining. A main floor office offers the ideal work-from-home setup or a quiet space for a den. The updated kitchen is a standout with stone tile flooring, stainless steel appliances, ceasarstone counters, wine fridge, ample pantry space, a breakfast bar and built-in eating area. Enjoy casual dining or host summer gatherings with ease thanks to the walk-out to the large deck. A generous family room with a second gas fireplace adds warmth and versatility. The main level also includes a practical mudroom/laundry room with garage and side yard access. Upstairs, you'll find four generously sized bedrooms including a serene primary suite with walk-in closet and ensuite featuring double vanities, glass shower, and soaker tub. A stylish 5-piece bathroom serves the additional three bedrooms. The beautifully fully finished lower level expands your living space with a large rec room, home gym, 5th bedroom, full updated bathroom, and abundant storage. Outdoors, your private backyard oasis awaits complete with a screened-in sunroom with built-in speakers, lush gardens, a deck with privacy fencing, and a patio ideal for barbecuing. Located just minutes from the iconic Glen Abbey Golf Course, highly rated schools, parks, tennis courts, the Glen Abbey Trail System, and the beloved Monastery Bakery. With easy highway access, this is truly a move-in ready, impressive home in a premium location. (id:60365)
2589 Trident Avenue
Mississauga, Ontario
Charming & well maintained corner two story detached home. Original owner! Boasting four spacious bedrooms and four bathrooms. This property is perfect for families of all sizes. The main floor features a combined living and dining room. The completely renovated kitchen has plenty of cupboard space. Fully finished basement featuring a second renovated kitchen complete with a stove, stand up freezer, and fridge. Shed in the backyard. Total of 5 parking spaces. Just a short distance to Mary Fix Catholic school, St. Jerome separate school, Cashmere Ave. Public school, St. Martin Catholic Secondary School, Huron Park, Trillium Hospital, Canadian Tire, LCBO, Shoppers Drug Mart, and HWY 403. (id:60365)
1022 Donnelly Street
Milton, Ontario
Welcome to 1022 Donnelly St, a stunning bungaloft in the heart of Miltons sought-after Beaty neighborhood. Nestled on a quiet street this detached home offers approximately 2330 sqft of beautifully designed living space combining size and style effortlessly.Step inside to soaring 9 foot ceilings & a thoughtfully designed layout, featuring a large living/dining area perfect for entertaining. The large chefs kitchen boasts an island, bar fridge, and stainless-steel appliances, ideal for culinary enthusiasts.This home offers three bedroomsone on the main floor, one upstairs, and one in the finished basement, ensuring flexibility for families of all sizes. The 3.5 bathrooms include a powder room and full bath on the main floor, a full bath upstairs, and a powder room in the basement.The finished basement is a showstoppera massive space with endless possibilities. Enjoy outdoor living on the backyard deck, surrounded by lush perennial gardens that bloom beautifully year after year, creating a tranquil and picturesque retreat. Plus effortless parking with 4 total spots (2 garage + 2 driveway). (id:60365)
40 Donomore Drive
Brampton, Ontario
Absolutely Stunning, Immaculate 3 bedroom Freehold Townhouse diagonally across Park. Very close to Mt Pleasant GO Station, School, Park, Recreation Centre, Shopping etc. Ground Floor Rec Room could be used as Den or a room as it has 2 pc ensuite and ground floor also has a standing shower in laundry room area. This home has been kept like a charm and offers an amazing option to First time home buyers looking a place close to public transit. Carpet free home that is ready to move in! (id:60365)
4402 Tremaine Road
Milton, Ontario
Welcome to Your Dream Country Escape Just Minutes from the City. Nestled on a peaceful country lot with breathtaking views of Mount Nemo and the Niagara Escarpment, this beautifully updated bungalow offers the perfect blend of rural tranquility and urban convenience. Located just minutes from all the amenities of Milton and Oakville, this property delivers an exceptional lifestyle opportunity for families, professionals, and hobbyists alike. Step inside to discover a spacious, open-concept main floor filled with natural light, rich hardwood flooring, pot lights, and elegant finishes throughout. The gourmet kitchen is the heart of the home perfect for entertaining and flows seamlessly into the living and dining areas, all overlooking a professionally landscaped backyard oasis. The expansive primary suite is a private retreat featuring a luxurious spa-inspired ensuite and double French doors that open onto a serene terrace and the lush, private backyard. A second generous bedroom and stylish 4-piece main bathroom complete the main level. Downstairs, the finished lower level boasts a cozy family/rec room with a fireplace, two additional large bedrooms, and a custom-designed laundry room ideal for growing families or hosting guests. The standout feature of this property is the impressive 46 x 32 heated garage/shop. Whether you're a car enthusiast, entrepreneur, or hobbyist, this space offers endless potential with its soaring ceilings, car lift, commercial-grade steel racking, and double-wide driveway. There's even extra space alongside the garage for additional storage or parking for larger equipment and trailers. Ideal location on the edge of Oakville/Milton. (id:60365)
20 - 5090 Fairview Street
Burlington, Ontario
Meticulously-maintained 3-bdrm, 4-bath detach home in great Burlington location. Built in '02 & offering 2156 sq ft above grade, this home is thoughtfully finished on all 3 lvls. The inviting ext features parking for 2 vehicles plus a 1.5 car grg w/ int access, allowing for an add parking space & ample storage. Upon entry, an oversized foyer w/ soaring ceilings & a generous storage closet provides a warm welcome. A few steps lead to the main lvl where a bright formal liv rm & an elegant form din rm set the stage for gatherings. The tasteful eat-in kitch is highlighted by a charming bay window & dinette space, perfectly complemented by a convenient powder room & main-lvl laundry facilities. Ascending the winding staircase, the upper lvl unveils a spacious primary retreat complete w/ multiple sun-filled windows, an oversized closet, & a private 4-pc ensuite w/ shower/tub combo. 2 additional well-proportioned bdrms & another 4-pc bath complete the upper lvl. The fully finished lower lvl offers an expansive recreation room w/ sliding doors leading to the oversized rear deck, perfect for entertaining or unwinding in privacy. A 2nd powder room, utility/storage room, and direct access from the grg complete this level. Situated on a premium lot w/ no immediate rear neighbours, the fully fenced yard overlooks the serene Centennial Bikeway & green space, providing access to scenic walking trails and parks. Residents enjoy close-proximity to the Appleby GO station for stress-free commuting to Toronto (just steps away), major highways, shopping, excellent schools, parks, and vibrant dining - all while being moments from the lakefront. Roof shingles replaced in 2021 ensure peace of mind. This is Burlington living at its finest - blending suburban tranquility with unmatched convenience. Reasonable monthly fee of $106.93 includes exterior maintenance of common element areas, private road maintenance (snow removal), guest parking, & property management fees. (id:60365)
6 Grey Owl Run
Halton Hills, Ontario
Tucked Away On A Quiet Cul-De-Sac, This Meticulously Maintained & Updated 3-Bedroom, 3 Bathroom Freehold Townhome Is Being Offered For Sale For The First Time Ever! This Property Boasts A Walkout Basement That Leads To A Beautifully Landscaped Backyard, Your Private Oasis For Relaxing Or Entertaining. Inside, You'll Find An Open-Concept Main Floor Where The Dining Area Connects To A Large Balcony (2020), Perfect For Sipping Your Morning Coffee Or Enjoying Al Fresco Dinners In The Warmer Months. The Main Bathroom Was Tastefully Updated In 2023, And Major Upgrades, Including The Furnace, A/C, And Windows, Were Completed Within The Last Five Years, Offering Peace Of Mind For Years To Come. A Rare Opportunity In A Sought-After Neighbourhood, Don't Miss Your Chance To Call This Special Place Home. Convenient Walk Score To Downtown Georgetown, Trails, Parks, Hospital, Private & Public Schools. (id:60365)
3655 Loyalist Drive
Mississauga, Ontario
Nestled in the heart of the desirable Erin Mills neighbourhood, 3655 Loyalist Drive presents a rare opportunity to own a stunning 4-bedroom, 3-bathroom home. With its exceptional curb appeal and welcoming atmosphere, this 2871 square foot property is sure to impress. Offers a stunning private backyard retreat with heated saltwater pool, perfect for relaxation and entertainment. Located just steps from nearby parks and trails, and with easy access to highways 403, 401, and QEW, this home offers the ultimate blend of luxury, comfort, and convenience. Families and professionals alike will appreciate the proximity to top-rated schools, shopping, restaurants, and other local amenities. Don't miss out on this incredible opportunity to make this your dream home! (id:60365)
37 Newbridge Crescent
Brampton, Ontario
Welcome to this well-maintained, fully renovated, and beautifully upgraded 3-bedroom, 3- bathroom carpet-free family home. Featuring a bright and inviting living room with sliding doors that lead to a spacious deck, perfect for morning coffee or evening barbecues in the generous backyard. Situated on a desirable corner lot on a quiet street with no sidewalk, this gem offers both privacy and convenience. Just minutes from local transit, highways, top-rated schools, shopping malls, scenic trails, and peaceful creeks, this home truly has it all. Enjoy modern smart-home features including a temperature sensor, Yale smart lock, and Nest thermostat all easily controlled through your smartphone for added comfort and security. This move-in ready home is the perfect blend of charm, functionality, and location an opportunity not to be missed! (id:60365)
37 Oleander Crescent
Brampton, Ontario
Beautiful Detached Home, Very well Updated and Maintained by its Owners, Efficient Layout, Bright and Lively, 3 Generous Size Bedrooms, Nicely Finished Basement Apartment with Seperated Entrance, Great Income Potential, Good Schools Area, Steps to Park, School, Plaza and Public Transit. Top Notch Appliances that include Samsung Top of the Line 4 Door Fridge and Stove, All-in-One Washer & Ventless Heat Pump Dryer Combo Unit, 2 year old Heat Pump, A Nice Place to Call Home!! (id:60365)



