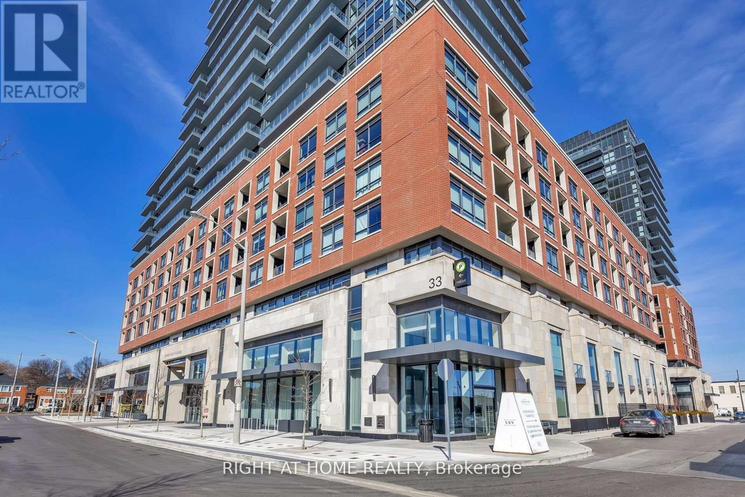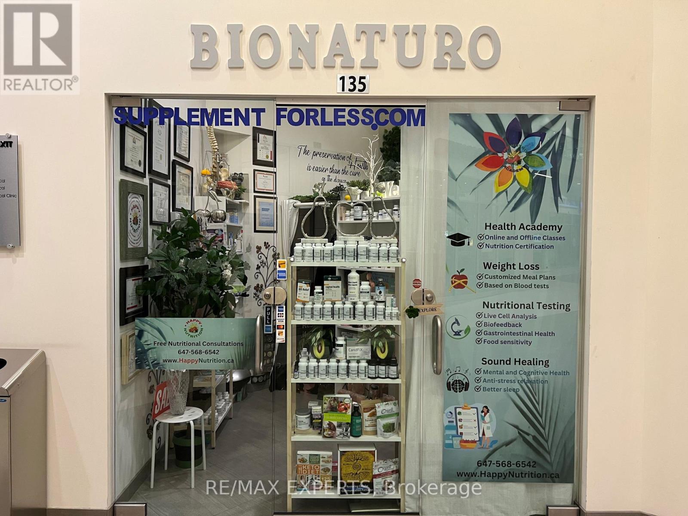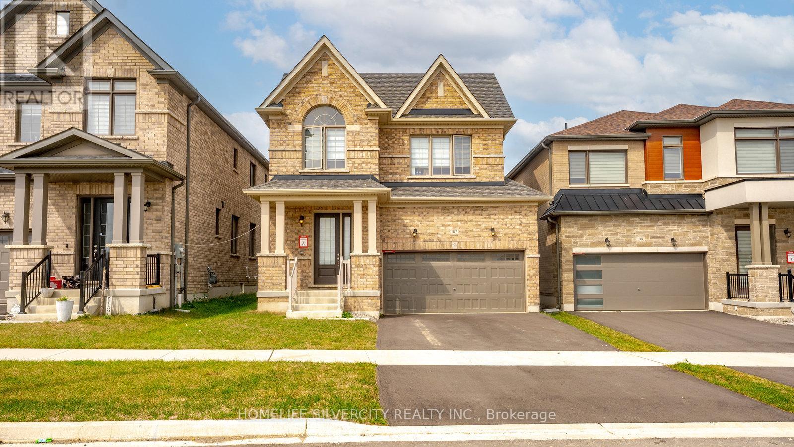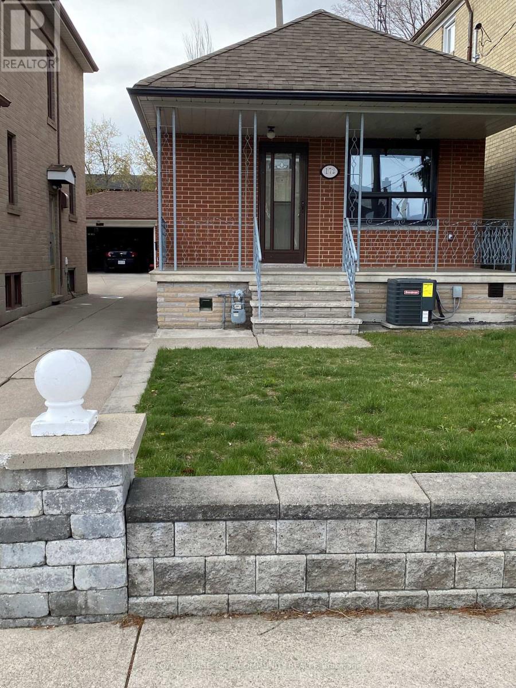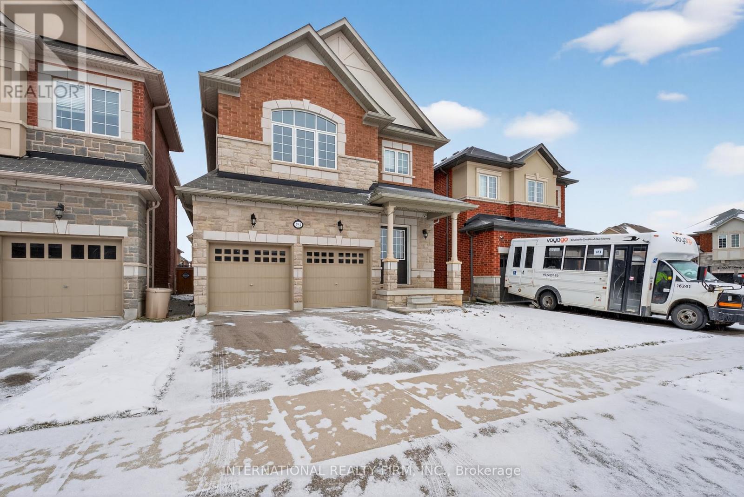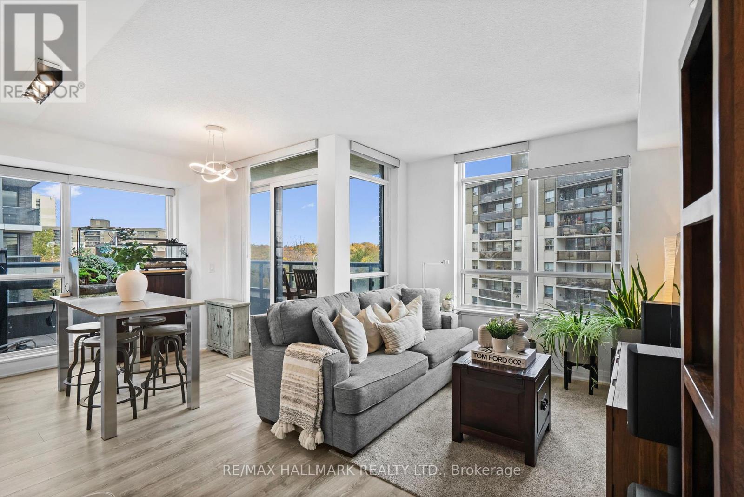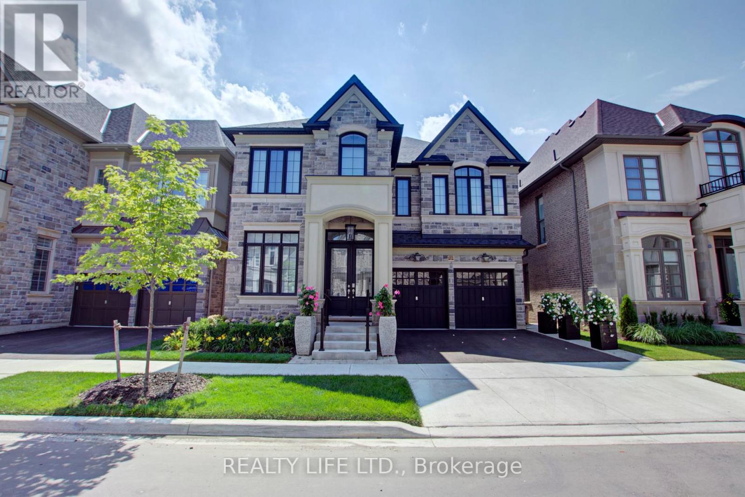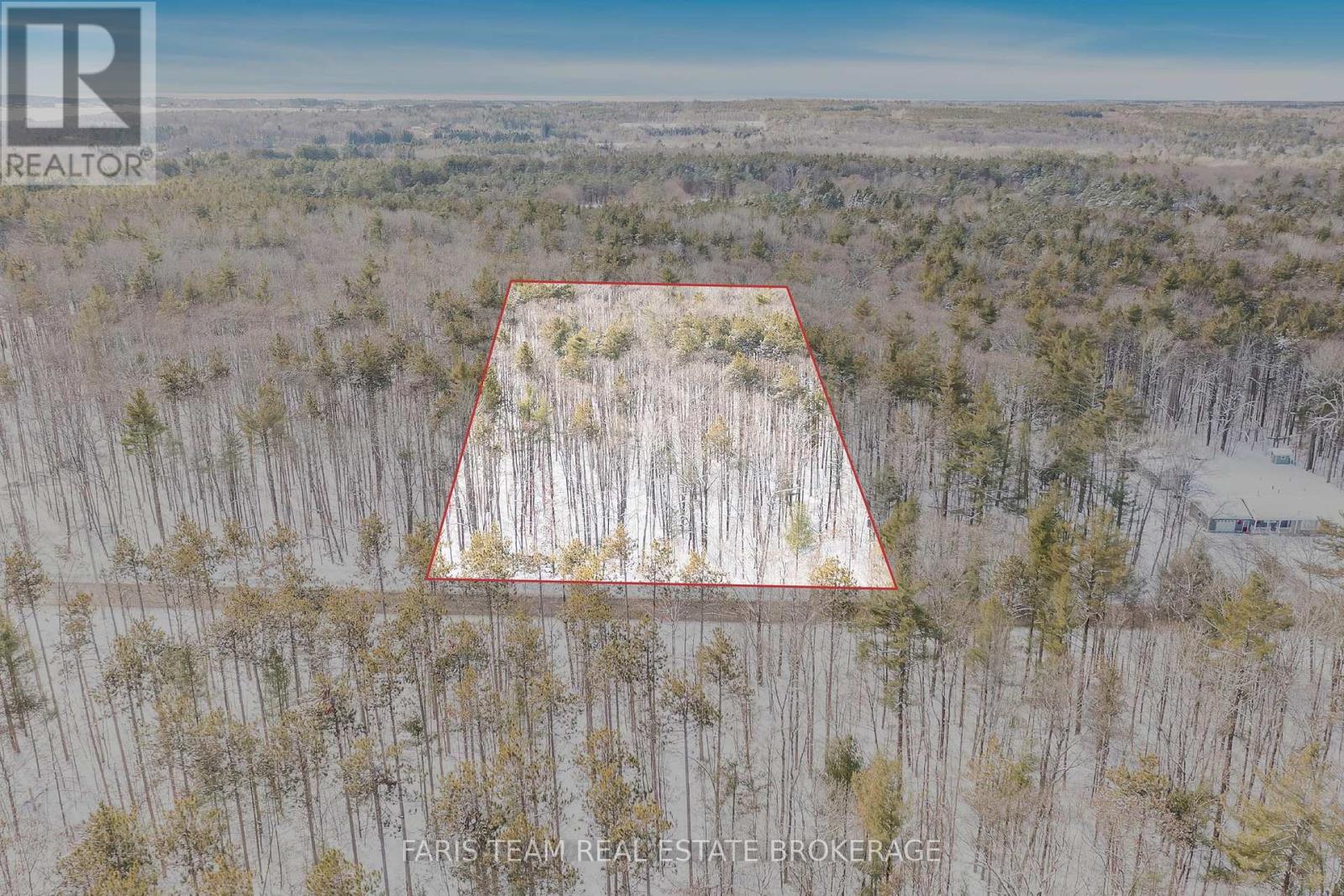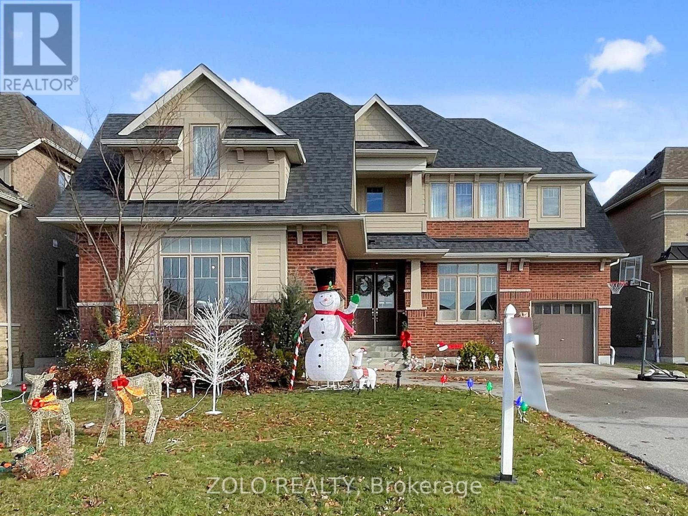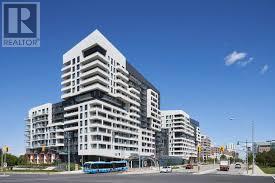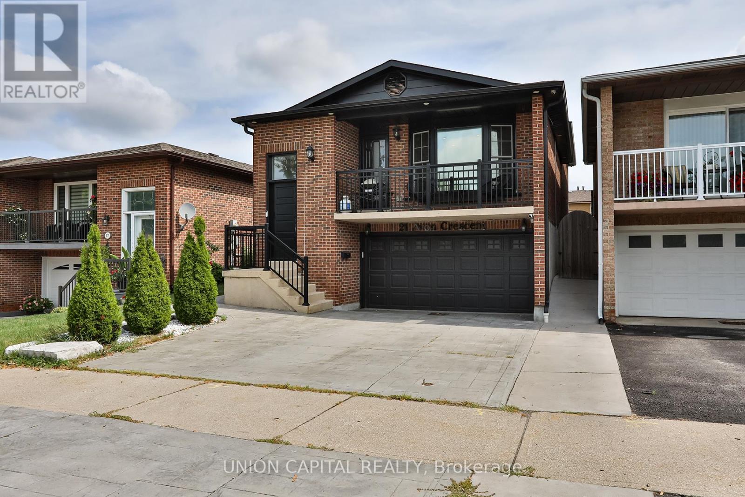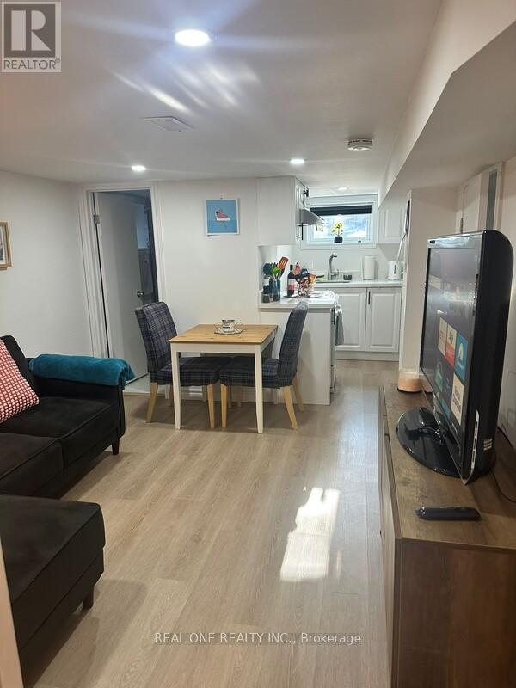812 - 33 Frederick Todd Way
Toronto, Ontario
Welcome to this functional 860 sq.ft. layout. The unit features 2 bedrooms, two 2 bathroom and 2 balconies. Primary bedroom with his and her's closet and 5pc ensuite bathroom. Modern design kitchen, open concept. Amenities: 24 Hr Concierge, Indoor Pool, Cardio/Weight Room, Outdoor Lounge With Fire Pit & Bbq And Private Dining. Close To Dvp, Sunnybrook Hospital, Aga Khan Museum & Edwards Gardens. (id:60365)
135 - 7163 Yonge Street
Markham, Ontario
This outstanding commercial property offers a three-in-one experience-a fully equipped consulting office, a charming little health store, and a fully equipped sound therapy massage and relaxation room-all within its own space on the main level of the master-planned "World on Yonge" complex, complete with ample free underground parking. Features include heating, ventilation, and air conditioning (HVAC), electricity, and an attractive glass storefront! Two separate entrances are available. A great investment on the busy Yonge/Steeles intersection near the Yonge North Subway Extension line (coming soon), with the potential to generate over12% annual rental returns. This cozy office-shop on the famous Yonge Street is a rare and exceptional opportunity. Come and experience the full potential of this unique offer. (id:60365)
102 Strickland Avenue
Brantford, Ontario
Welcome To 102 Strickland Ave (fully Furnished) Lease home to west Brant Height by Lindvest. Beautiful Detached Brick house for lease featuring of 3-bedroom, 3 bathrooms with double car garage. The spacious open concept main floor finished with large living/dining and large family room with fireplace. Spacious upgrade kitchen with SS appliances, granite counter tops, under-mount sink, upgraded island, large breakfast area and large tiles also side door leading to the big backyard for entertaining & kids play. Much storage & space for enter to the garage. Hardwood staircase leading to the upper level. You'll find upstairs a large primary bedroom with 5-piece full ensuite and spacious Walk-in closet. Two additional bedrooms with common 4-piece ensuite. Upper-level laundry for convenience. Carpet free. Basement not included. Please note no pet & no smoke. Just step away from school, plaza, park, trails & more amenities. 70% all utilities with Hot water heater. (id:60365)
172 Times Road
Toronto, Ontario
Newer completely renovated home located in prime high demand neighbourhood walking distance to new Eglinton LRT. Bright open concept living, dining and kitchen with large oversized counter. Corian countertops, backsplash, stainless steel appliances, bathroom with custom glass shower enclosure, newer furnace, central air conditioner, tankless water system and windows. Bonus double car garage with remote. Convenient access to shopping, Ttc, subway and soon to be opened LRT. (id:60365)
254 Niagara Trail
Halton Hills, Ontario
Welcome Home!Experience the perfect blend of small-town charm and modern luxury in this beautifully upgraded 4-bedroom, 3.5-bathroom home, nestled just south of the heart of Georgetown. The moment you enter, you're greeted by a bright, open-concept layout filled with thoughtful touches that make this home truly stand out.The main floor features soaring 10-foot ceilings and a seamless flow between the chef-inspired kitchen, breakfast nook, family room, formal dining area, and cozy living room perfect for both everyday living and entertaining guests.Upstairs, with 9-foot ceilings, you'll find 4 spacious bedrooms and 3 bathrooms, including 2 large primary suites, each with its own private ensuite. The unfinished basement with a separate entrance offers great potential for an in-law suite or future rental income. Just 10 minutes driving to Highway 401, Georgetown GO Station or Brampton Go Station, Toronto Premium Outlets. Enjoy outdoor adventures with nearby access to the Bruce Trail and local parks. Walking distance to schools and playgrounds! Enjoy summer days under the backyard cherry tree with a gas BBQ line ready for outdoor activities! (id:60365)
409 - 10 Gibbs Road
Toronto, Ontario
Truly a rare find at Park Terraces. This 2 bedroom, 2 full bathroom corner unit with wrap around balcony (including a gas line for your BBQ and a water line for your plants too!) Ideal layout with maximum natural light from the multiple windows of this corner suite! Upgraded finish package includes integrated appliances, kitchen island, custom remote Hunter Douglas blinds, newly installed washer/ dryer pair and upgraded lighting throughout. Ensuite bedroom has a sizeable walk in closet as well as a separate den space located away from main living area. In addition, you'll love all this boutique building has to offer. Full service amenities including 24 hr Conceirge, outdoor pool, play area for the kids, gym, party room, sauna, library and more! Direct access to Hwy 427, 401 and Gardiner Expressway. Convenient shuttle to subway at your door! Internet included in condo fees. (id:60365)
3140 Daniel Way
Oakville, Ontario
Luxurious 4+2 Bedroom 5 Bathroom Fernbrook Home Backing Onto Greenspace! Many Upgrades $$$ & Elegant Details! Desirable Seven Oaks Community. Superb Floor Plan. Bright & Spacious Gourmet Kitchen With Centre Island, Quartz Counters & Chef's Desk. Modern Open Concept Design. Open Riser Staircase To 2nd Floor. Large Primary With Walk-In Closet & Spa Like 5Pc Ensuite (Sep. Glass Shower & Free Standing Soaker Tub). Impressive Finished Basement. 10Ft Ceilings On Main Floor, 9Ft Ceilings On 2nd Floor. Features Main Floor Den. 2nd Floor Laundry. Walk-Out From Kitchen To Yard. Ideal For Entertaining! Beautiful Stained Staircase. Gas Fireplace. Great Curb Appeal! Garage Entry Into Home. Beautifully Landscaped Yard. (id:60365)
Lot 2 Plan 51m1249 Township Of Tiny
Tiny, Ontario
Top 5 Reasons You Will Love This Property: 1) Rare chance to secure one of the final available lots within this prestigious estate community 2) Expansive 2.286-acre treed property providing the ideal backdrop to craft your custom dream home amid natural beauty and privacy 3) Set among upscale estate residences, offering a cohesive, refined neighbourhood perfect for families or peaceful retirement living 4) Ideally located just minutes from amenities, schools, beaches, golf courses, and scenic trail systems 5) Tucked on a quiet, low-traffic court in a highly desirable area, surrounded by nature and premium homes, an exceptional opportunity in Tiny. (id:60365)
5 Jack Crescent
Springwater, Ontario
Don't miss this luxurious, nearly new executive home located in the prestigious multi-million-dollar Stonemanor community! This remarkable residence offers approx. 4200 sq ft of refined living space, featuring 10 ft ceilings on the main floor and 9 ft ceilings on the second floor, showcasing impeccable craftsmanship and high-end upgrades throughout.Step inside to discover gorgeous hardwood floors, smooth ceilings, and a designer lighting package that elevates every room. The gourmet chef's kitchen impresses with classical upgraded cabinetry, quartz countertops, a large chef's island, built-in stainless steel appliances, porcelain flooring, and a wine servery connecting to the formal dining room. The added walk-in pantry provides exceptional storage and convenience. The bright breakfast area overlooks the family room and offers a walkout to the patio, perfect for indoor-outdoor living.Upstairs, the grand primary suite features expansive his and hers walk-in closets and a spa-like 5-piece ensuite complete with a glass shower and premium finishes. The additional spacious bedrooms offer comfort and privacy, while the dedicated study can easily serve as a fifth bedroom.The large windows in the basement remains unspoiled and presents a fantastic future income-generating opportunity. Parking is abundant with a 2+1 car garage and a private driveway accommodating 5-6 vehicles.Situated in a highly sought-after community known for its caring neighbours, this home is close to parks, community centre, lake/marina, hospital, and transit, offering an unmatched balance of luxury, comfort, and convenience. Competitively priced for a quick sale, this home truly lets you live a grand lifestyle in one of the area's most desirable neighbourhoods. (id:60365)
615c - 18 Rouge Valley Drive W
Markham, Ontario
5-year new luxury condo complex in rapid developing downtown Markham closed to upscale shopping malls & theatre, civic centre, parks & recreation, public transit, highway etc., well-kept apartment unit approx 550 sq ft + large balcony, mid-floor unobstructed north exposure, overlooking ravine, laminate flooring thruout, floor-to-ceiling windows, granite kitchen counter with backsplash, open concept practical layout. 24-hour concierge security, excellent condo facilities. (id:60365)
21 Avon Crescent
Vaughan, Ontario
This exceptional linked 5-level back split in the prestigious East Woodbridge community has been completely renovated from top to bottom - truly move-in ready with no detail overlooked. From the moment you arrive, the professional landscaping with elegant aluminum railings, a modern shed, upgraded fencing, and a full security system with cameras sets the tone for what awaits inside. Step inside and be captivated by the custom-designed contemporary interiors - created by a professional interior designer for both style and function. Enjoy stunning smooth ceilings with recessed pot lighting, premium flooring throughout, and magazine-worthy bathrooms with designer finishes. The gourmet kitchen features high-end cabinetry, sleek quartz countertops, and quality appliances, perfect for entertaining and family living. Generously sized rooms spread over multiple levels provide both privacy and flexibility, ideal for multi-generational living or a growing family. The bright and airy layout is enhanced by large windows, flooding the home with natural light. Located on a quiet, family-friendly crescent, you're just minutes from top-rated schools, parks, shopping, transit, major highways, and all the amenities Vaughan has to offer. This is more than a home - it's a turnkey lifestyle upgrade. Too many features to list - this one must be seen to be truly appreciated! ** This is a linked property.** (id:60365)
1 - 124 Malvern Avenue
Toronto, Ontario
Upper beach brand new finished one bedroom basement apartment with Sep entrance.One Parking included. All new with wood floor, and above ground windows in bedroom, kitchen and bathroom. Brand new high effiency furnace and AC save utilities cost. Open concept spacious living room. Sound insoulation cotton on whole ceiling ensure quiet private space . (A quiet small family will occupy main floor and second floor.) Close to stores, go train and subway station , Queen st and beach. Tenant split utilities . No smoking . (id:60365)

