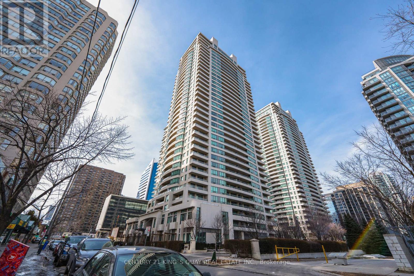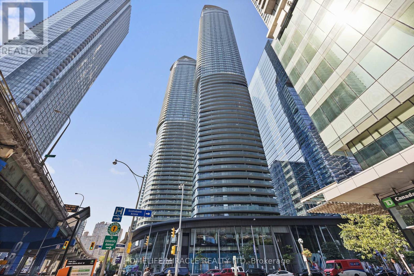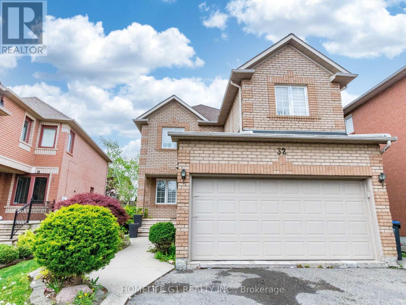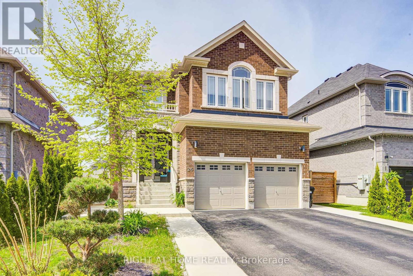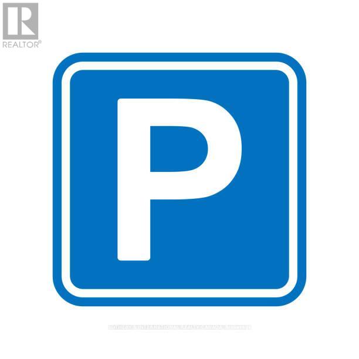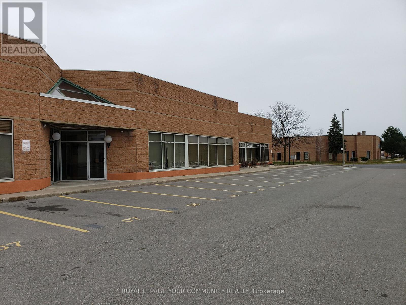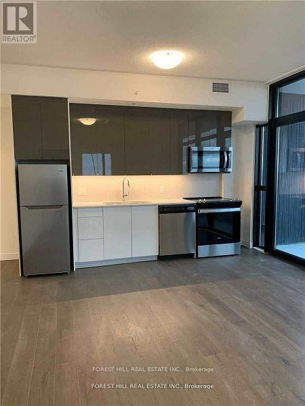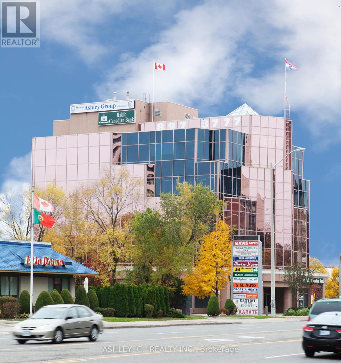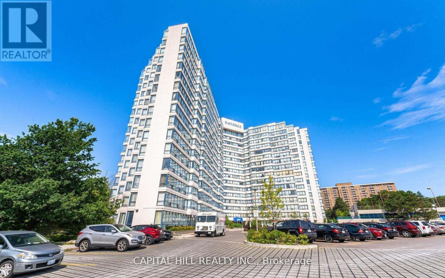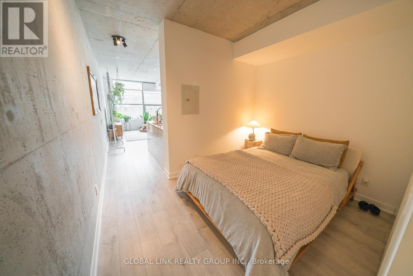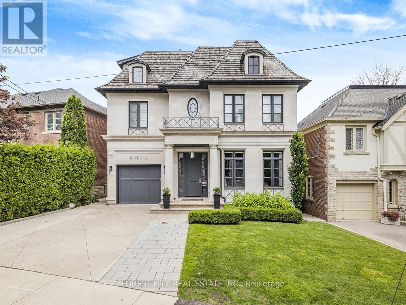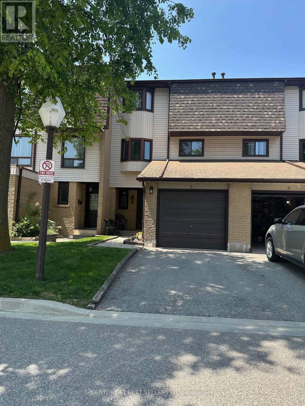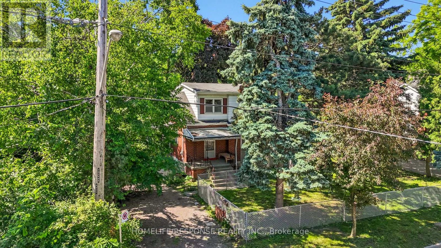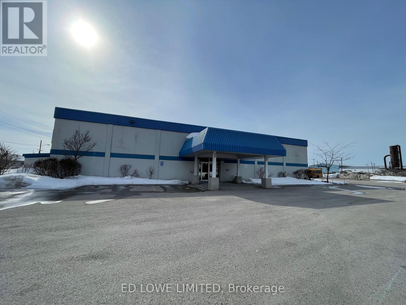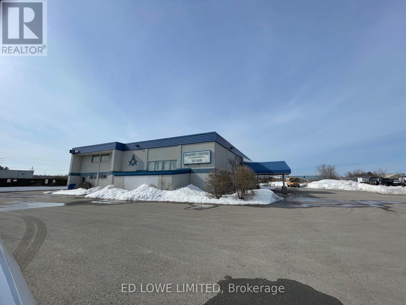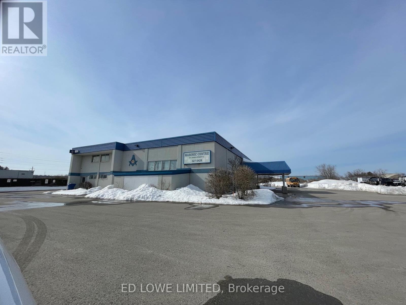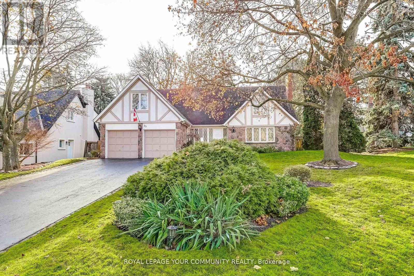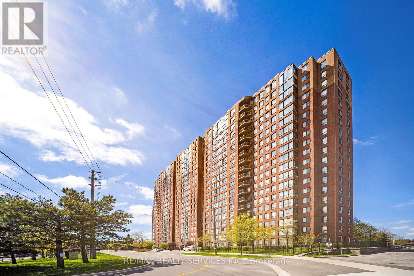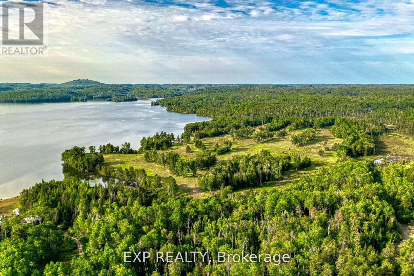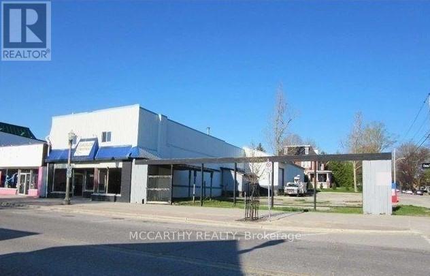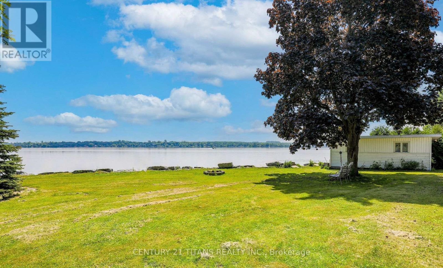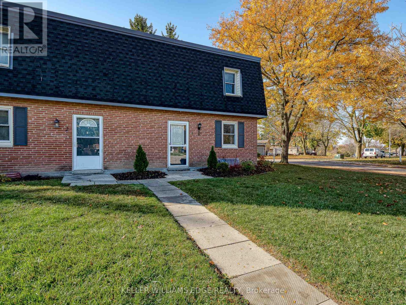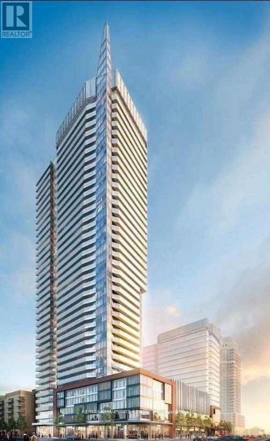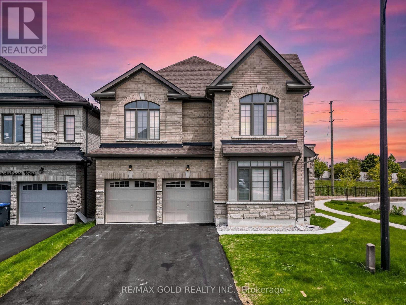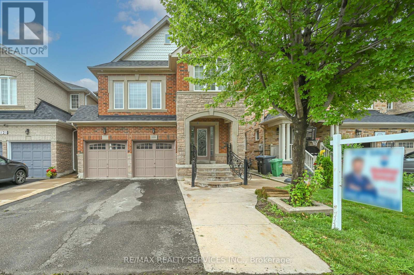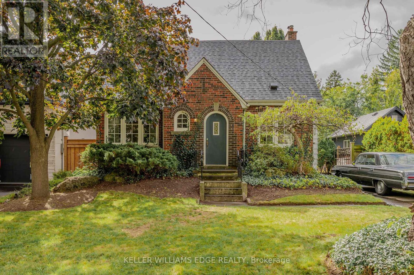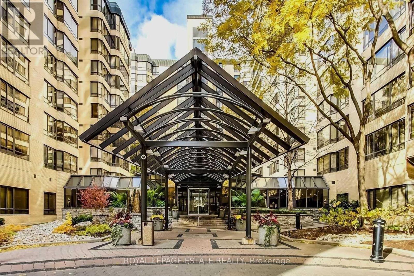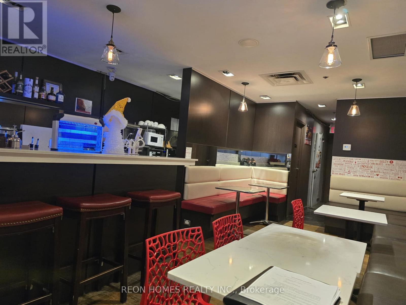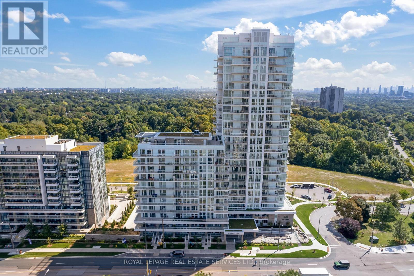1906 - 18 Spring Garden Avenue
Toronto, Ontario
Great North York Location, Luxury Condo With Unobstructed Eastview, Large Balcony, Large 2 Split Bedrooms Plus 1 Den Room With 2 Bath. Fresh upgraded kitchen with brand-new S/S appliances; The split 2-bedroom layout is perfect for privacy & comfort. The primary bedroom features the second balcony walkout, a 4-piece ensuite & walk-in closet, the bright second bedroom with large windows & closet space, and the fully enclosed den is perfect for a home office or third bedroom, parking just located in P1 level. Bright Open Concept Living/Dining Area. Laminate Floor Throughout. Right In The Heart Of Yonge St. Step To Subway, Shopping, Entertainment, Parks, Library, Art Centre, City Centre, 24 Hr Concierge, Amazing Amenities Including Indoor Pool, Billiards, Gym Room, bowling room and Guest Rm. (id:60365)
3601 - 12 York Street
Toronto, Ontario
Bright and upgraded unit with stunning east-facing city. Features include smooth ceilings, floor-to-ceiling windows, marble countertops, and integrated appliances. Functional layout with ample storage, oversized closets, and an owned locker. Unbeatable location with direct indoor access to Union Station, Scotiabank Arena, and the PATH. Steps to Harbourfront, Rogers Centre, Ripleys Aquarium, top dining, and more. Ideal for end-users or investors. Well-managed building with premium amenities including gym, pool, concierge, and party room. Enjoy downtown living with convenience, comfort, and style. (id:60365)
32 Creekwood Drive
Brampton, Ontario
***Taxes yet to be assessed***Welcome to this beautiful, detached Home located in one of the best desirable Snelgrove community. This home features a double garage with 4 car parking on driveway. Separate Entrance to Basement through Garage side Door. Fully renovated kitchen with Stainless Steel appliances and walk out patio to a large wooden Deck. Pie shaped lot wider at Rear. Family Room on 1/2 level. Cold cellar. **Close to all amenities**Must See Property** **EXTRAS** Premium Stainless-Steel Appliances Including French Door Fridge, S/S Dishwasher and S/S Stove. Brand New Zebra blinds throughout the house. Washer &Dryer. All Elf's, Garage Door Opener (id:60365)
Nw 1/4 Lt 8 Concession 13 E
Tiny, Ontario
Top 5 Reasons You Will Love This Property: 1) Experience the perfect blend of seclusion and convenience, just a two-minute drive from Penetanguishene 2) Expansive 23.37-acre property featuring dry, level terrain, ideal for building your dream home 3) Enjoy the serenity of a mixed hardwood forest with established trails, providing a private, nature-filled retreat 4) Relish the tranquillity of nature while being mere minutes from town amenities, located directly across from the desirable Copeland Creek Estates 5) Benefit from a brand-new completed survey and the acquisition of unassumed road allowances from the township, with development charges to be covered by the purchaser. Visit our website for more detailed information. (id:60365)
26 Pearl Street
Wasaga Beach, Ontario
This beautifully maintained, like-new home offers exceptional curb appeal and a functional layout that's ideal for a growing family. With four generously sized bedrooms each with direct access to a bathroom this home delivers both comfort and convenience in every detail. The open-concept main floor showcases elegant living and dining spaces, along with a modern kitchen featuring updated appliances. Zebra blinds on the main level and in the primary bedroom provide a sleek, contemporary touch, while the convenience of main floor laundry adds to the homes practicality. A stunning wrought iron double front door with frosted glass panels adds a touch of modern elegance and creates a bold, inviting entryway. Enjoy outdoor living with a spacious backyard deck and an 8-person hot tub, perfect for relaxing or entertaining. Concrete pathways along both sides of the home, the driveway, and part of the backyard offer clean lines and low-maintenance landscaping. Additional highlights include a semi-finished basement with a separate side entrance ideal for future rental income or multi-generational living. The backyard is framed by emerald trees and a new fence for added privacy, complemented by mature greenery in the front and side yards. Thoughtfully upgraded and move-in ready, this home offers comfort, style, and lasting value. Move-in ready and built to impress. (id:60365)
G470 - 390 Cherry Street
Toronto, Ontario
Parking/Locker combo. Premium parking spot with large two door locker room attached to parking spot, must be purchased by unit owners of either 390 Cherry Street or 70 Distillery Lane. (id:60365)
314 - 30 Samuel Wood Way
Toronto, Ontario
Beautiful newer 1 BR Condo close to Kipling Subway. Open Concept Kitchen with S/S appliances and Quartz Counter top with Blacksplash.Regular size appliances!! Living Room with W/O to Balcony. The balcony is definitely bigger than other units.Spacious bedroom, In Unit Laundry. Locker Included. Spacious covered balcony with a great view. Award-Winning Kip District 2 Condos! This Bright unit Has Spectacular Views . Steps To TTC Kipling Station and GO Transit. Close To Sherway Gardens/Cloverdale/East Mall. Located At The Junction Of H-427/403/401, QEW, Gardiner Hwy. Amenities: Concierge, Gym, Party Room, Rooftop Terrace W/BBQs, Guest Suite, Visitor Parking & Bike Storage (id:60365)
6 - 90 Ironside Crescent
Toronto, Ontario
Rarely Available. Small Industrial Space With Truck Level Door. Office Area With Reception, 3 Private Offices, 2 Bathrooms (1-3 Pc., 1 2-Pc.). Unit Includes brown Desk And Chair, Steel Rolling Stair, Steel Loading Plate. Good Ceiling Height (Warehouse). Can Accommodate 50 Ft. Trailers. Well Maintained Industrial Condominium Complex, New Commercial Industrial Developments In Area, Close To Transit And Easy Access To Major Highways (id:60365)
66 Granite Ridge Trail
Hamilton, Ontario
Amazing opportunity to Lease a stunning detached home (Upstairs Only) in the highly desirable Mountainview Heights community of Waterdown. This spacious 4-Bedroom, 4-bathroom home features a 10' ceiling on the main floor, separate living/dining and family rooms with a cozy fireplace, a dedicated office space, and a high-end kitchen with built-in stainless steel appliances and a large centre island. The oak staircase leads to a well-appointed carpet-free second floor with a luxurious primary bedroom featuring a his/her walk-in closet and 5-piece ensuite with dual vanities and a glass shower, a second bedroom with its own 3-piece ensuite and walk-in closet, plus two additional generous bedrooms sharing a full bath, and a convenient upstairs laundry. Located minutes from parks, scenic trails, schools, shopping, and major highway access, this home offers both comfort and convenience in a family-friendly neighbourhood. (Basement Rented Separately) (id:60365)
3314 - 60 Frederick Street
Kitchener, Ontario
Client RemarksWelcome To Dtk Condo's/ Brand New Luxury Building In Downtown Kitchener With Breathtaking Views Of Downtown Kitchener & Waterloo. Featuring 2 Beds & 2 Full Baths With Large Living Area. Bright Condo With Lots Of Natural Light. Huge Balcony. Smart Technology Package That Enables You To Control Front Door/Thermostat/Lighting With Your Mobile Device. Steps From Ion Rapid Transit System! Easy Commute To University Of Waterloo & Wilfred Laurier. Great views of the city. (id:60365)
2104 - 30 Meadowglen Place
Toronto, Ontario
Spotless & Beautiful West Facing 1 Bedroom Plus Den & 2 Full Bathroom Unit With Parking And Locker! Open Concept Kitchen W/ Granite Countertops. Spacious Den Perfect For Working From Home. Wonderful Primary Bedroom With Ensuite. Lovely Balcony For Summer Days And Nights! Amazing Amenities Including Concierge, Well Equipped Gym, Party Room & Much More. Minutes To Hwy 401, Scarborough Town Centre, Centennial College, U Of T Scarborough Campus! (id:60365)
400 - 918 Dundas Street E
Mississauga, Ontario
***Professional Office Building*** Central Mississauga Next to Chinese Centre***Great Location Clos to Major Highways*** (id:60365)
77 Matchedash Street S
Orillia, Ontario
Fantastic Investment Opportunity in the Heart of Orillia ! Turn-key Apartment building boasting 9 fully finished Units. Majority of units have been recently updated with laminate floors, newer appliances, newer windows and modern kitchens. Multiple 1 Bedroom units and one 4 Bedroom units, each unit is separately metered. Walking distance to all amenities, downtown shopping and waterfront. (id:60365)
49 Main St. South
Markham, Ontario
Calling all builders and investors! Don't miss this exceptional opportunity to acquire a prime lot in a highly sought-after neighbourhood. This fully serviced lot offers the potential for a future detached 2-storey/3-storey home/tiny home and is conveniently located just steps away from the charm of Historic Main Street, where you can enjoy shops, galleries, and dining options. Stroll to the scenic Toogood Pond, and easily access the GO Train, York University, and Downtown Markham.The lot comes with site plan approval for building a detached home, subject to the extension of Richard Maynard Cres. Once the extension is approved and connected to the north end of the existing street, the easement will be removed. It's essential that buyers conduct their own due diligence. Secure your investment in this thriving area today! Land Info Package Available Under Attachments. **Please note that the planning department stated that the land adjacent to 49 Main Street needs to be developed before the road can be built. It is up to the owner of the land to build this road. There is an extra cost of approx. $300k on top** (id:60365)
5174 Concession Rd 4
Adjala-Tosorontio, Ontario
This 125-acre property features a peaceful landscape of rolling meadows, mixed bush, and a large stream-fed pond. The custom-built bungalow, completed in 2017, offers 2,800 square feet of main-floor living with a blend of country and contemporary finishes. The spacious foyer leads to an open-concept kitchen, living, and dining area, designed for seamless flow. Step out from the kitchen onto a covered porch, perfect for enjoying sunsets with picturesque northwest views.The home's north wing includes three generously sized bedrooms, with the primary suite boasting a large walk-in closet and an ensuite. In the south wing, you'll find a walk-in pantry off the kitchen, a huge mudroom with a 2-piece powder room, and access to the insulated garage. The garage is equipped with oversized doors and accommodates four sedans or two large trucks/SUVs. The unfinished walk-out lower level, with radiant in-floor heating and rough-in for a bathroom, is ready for your creative vision. The property includes approximately 65 acres of pasture and 55 acres of arable land, with the potential for more. A well-maintained bank barn is set up for cattle, offering pens and hay/straw storage. Additionally, a 1,500-square-foot shop, half of which is heated and insulated with a full bathroom, is ideal for working on and storage of machines. **EXTRAS** Outdoor wood furnace supplemented with propane (id:60365)
708 - 3050 Ellesmere Road
Toronto, Ontario
**Renovated**Spacious 2 Bed Rooms, 2 Full Bathrooms**Ravine South View**Newer Kitchen, Newer Floors All Through Out, Stainless Steel Appliances*New Painting***Minutes To 401, Steps To University Of Toronto(SC), Centennial College**Additional Storage Space**3 Lockers & Tandem Parking(Can Park 2 Cars)**Excellent Building**. A Must See! Don't Miss Out!, Low Fee All Utilities Included. Steps To TTC, Go Transit, U Of T, Centennial, Hospital, Shopping, Parks, 401, 24 Hrs. Concierge, Security Guard. (id:60365)
52 Herbert Avenue
Toronto, Ontario
Better than a condo! One empty two bedroom apartment! Great for your son or your daughter or your son and daughter! Two 2 bedroom apartments and finished basement! Two Garages! Great Location walk to the beach! Solid brick semi on a great street. Purpose built rental property. Two, 2 bedroom apartments and a finished basement. Great AAA tenants and one EMPTY two bedroom apartment! New roof 2023, new furnace and central air AC 2020! Electric water heaters. Rents Top floor $1786.06 -Middle floor empty. Lower $1280.00 . Expenses: insurance $2358.00 Gas $838.19 Utilities $1365.07. Extra parking spot rented from 52 A $185.00 mth to mth. Includes three fridges, three stoves, two dishwashers, two microwaves!. *For Additional Property Details Click The Brochure Icon Below (id:60365)
306 - 319 Carlaw Avenue
Toronto, Ontario
**UNIT COMES WITH 1 PARKING!** Sizable Junior 1 Bedroom with exposed concrete ceilings features a Separate Sleeping Area at Approx. 508 Sf. Beautiful Soft Loft In A Midrise Building In The Heart Of Leslieville. Upgraded Floors(2022), Bathroom(2022), and Kitchen Backsplash(2022). Newer Dryer(2023). Walking Distance To Many Fine Shops, Coffee Shops, Restaurants, Lounges, Ttc & Live Theatre. Concrete Feature Wall & ceiling, Stainless Steel Kitchen Appliances, Gas Stove & Stone Countertops. (id:60365)
19 Vesta Drive
Toronto, Ontario
Welcome Home to Toronto's most prestigious neighbourhoods, where luxury and elegance meet exceptional design. Lorne Rose Architect. Approx. 6,150 sq.ft. of total luxury living space. 4+1 bedrooms. Stunning Primary bedroom retreat with custom wood panelling, large dressing room, 5 piece spa-like ensuite with marble slabs, heated floors and soaker tub to relax after a long day. Large principal rooms designed with meticulous craftsmanship and meticulous finishes throughout. Open concept family room/kitchen and living room/dining room make this home great for family living and entertaining. Custom kitchen with abundance of upgraded cabinetry, Herringbone hardwood floor, and oversized quartz Centre Island, stainless steel sink in island with Perrin Rowe faucet, island with breakfast bar with extra cabinetry, modern custom designer glass shelving with stainless steel poles. Full basement with heated floors, theatre room, gym, sauna, Nannys room and spectacular recreation room and designer bar. Two laundry rooms. Herringbone hardwood floor, heated marble in foyer and basement. Walking distance to Upper Canada College, Bishop Strachan, Forest Hill Public School & Forest Hill Collegiate, shops, restaurants, transit and so much more. (id:60365)
7 - 6040 Montevideo Road
Mississauga, Ontario
Spacious Townhome. Walkout From Living Room To Deck. Lower Family Room With Gas Fireplace. Main Floor Laundry, Large Eat-In Kitchen. Master Bedroom W/En-suite & Walk-In Closet. A Large Well Kept Home. (id:60365)
211 Bering Avenue
Toronto, Ontario
Attention investors and end users dont miss this exceptional development opportunity in a prime location. Just 700 meters from Islington Station, this 80' x 127' lot comes with approved severance for three detached homes. All certificates have been applied for, with full approvals in place and conditions satisfied. Whether you choose to live in the existing home or move forward with development, the potential is outstanding. Full development package available upon request. Incredible value three lots at this price is a rare find! (id:60365)
2nd Floor - 24 James Street E
Orillia, Ontario
2nd floor space in former Masonic temple building. Accessible by elevator and stairs. Large open room plus private offices. Available immediately. Suitable for office or recreational use. TMI Estimated and would include utilities. (id:60365)
24 James Street E
Orillia, Ontario
Former Masonic Temple including full kitchen for banquet use large banquet room with 18' clear height, 2nd large meeting room also with 18' clear height, guest washrooms, offices and open spaces. Ideal for similar use as meeting hall or banquet hall, food service business fitness center or other recreational uses, office, research facility, etc. Building is equiped with an elevator for accessibility to the second floor. ground floor area is 7592 sf plus 2nd floor with 3016 sf including another large open meeting room area and offices. building can be divided for smaller space needs. Tenant to pay all utilities, taxes and maintenance on the property in addition to rent. (id:60365)
Main Floor - 24 James Street E
Orillia, Ontario
Ground floor space of former Masonic Temple. Includes commercial kitchen, 2 Large rooms for banquets, meetings, recreational uses such as gym, dance, martial arts etc. TMI estimated and would include utilities. Available immediately (id:60365)
25 Alcaine Court
Markham, Ontario
Location Location Location! Beautiful Family Home In Historic Thornhill Village. On a Quiet Cul-de-Sac, the home offers more than 2400 sqft Of Meticulously Laid Out Living Space, Featuring Expansive Principle Common Areas On Main Floor, Hardwood Floors, Finished Basement, Gas Fireplace, W/O To Deck Overlooking Stunning Backyard with Swimming Pool. (id:60365)
40 Manderley Drive
Toronto, Ontario
Experience modern elegance in one of Toronto's most vibrant neighborhoods just steps from the Beaches. This newly built, custom-designed executive home in the sought-after Birchcliffe community offers stylish, low-maintenance living with professionally landscaped front and backyards, contemporary finishes & interlocking. Step inside to soaring 10-foot smooth ceilings, pot lights, and floor-to-ceiling windows that flood the home with natural light. The open-concept main floor features a statement glass-railed staircase and a designer kitchen with walk in pantry & extended cabinetry, high-end built-in stainless steel appliances, custom quartz countertops and oversized 9ft x 5ft waterfall island perfect for meal prepping or hosting in style. The spacious living and dining area features a cozy fireplace accented with custom built-in shelving, creating the ideal setting for gatherings or quiet nights in. Step outside to your private, resort-style backyard oasis complete with three separate patios, ideal for entertaining or relaxing in your own slice of paradise. With 4+1 bedrooms (with 3 pc ensuite and custom walk-in closet in primary) and 4 bathrooms, this home also offers exceptional versatility. The walkout basement features a modern in-law suite with its own private entrance, full kitchen, living and dining space, a large bedroom, three-piece bathroom, laundry rough in and a private patio perfect for extended family, guests, or additional rental income. Located with easy access to public transit, Warden Station, and just 15 minutes from downtown Toronto, this home is as convenient as it is stunning. A rare opportunity to live in luxury, generate income, and enjoy everything the Birchcliffe community has to offer! (id:60365)
#1715 - 330 Mccowan Road
Toronto, Ontario
Unobstructed views to CN Tower & Toronto skyline directly from condo !!! Priced to SELL !!! Perfect for 1st-time Buyers or Seniors !!! Welcome to this Bright and Spacious 2 Bedrooms + DEN (with 2 FULL Washrooms) condo offering modern layout with renovated Kitchen & Floors. Sun filled Solarium style DEN provides perfect space for Home Office. Primary Bedroom comes with Ensuite Washroom & Walk-in Closet for privacy and comfort. Extremely Well-maintained Building with Newly installed Windows and impressive Amenities including Indoor Pool, Sauna, Gym, Party room, Games room, Recreation room, Visitor Parking, and 24-hour onsite Security offering peace of mind. Walking distance to TTC, EGLINTON GO, Kennedy Subway Station, Scarborough Town Centre, Schools, Parks. Less than Half Hour to the downtown Toronto, this is urban living at its best. (id:60365)
725 Lochhead Drive
Greater Sudbury, Ontario
**Once-In-A-Lifetime Investment Opportunity!** Discover 169.37 Acres Of Untouched Potential In The **Unorganized Township Of Cascaden**Where Minimal Property Taxes And Fewer Restrictions Offer Unmatched Freedom And Value. Nestled Along The Pristine Shores Of **Windy Lake**, This Rare Parcel Features A **9-Hole Waterfront Golf Course**, Seamlessly Blending Business Potential With Breathtaking Natural Beauty.Wake Up To **Awe-Inspiring Vistas**, **Clean Northern Air**, And The Serene Call Of NatureThis Is Truly A **Piece Of Paradise**. With Its **Prime Waterfront Location**, **Irresistible Charm**, And **Established Recreational Draw**, This Property Promises Not Just A Lifestyle, But A Legacy. The Golf Courses Excellent Facilities Attract A **Steady Stream Of Golfers**, Providing A Solid Foundation For Future Growth And Development.Whether You Envision Expanding The Course, Developing A Private Retreat, Or Creating A Luxury Eco-Resort, This Land Offers Limitless Possibilities. Step Into A World **Where Business Meets Leisure** And **Passion Meets Profit**Your Vision Begins Here. **Sale of Business and Equipment is Negiotable. (id:60365)
124 Owen Sound Street
Shelburne, Ontario
Approx. 10,000sqft of Prime Retail Space in Downtown Shelburne! This Expansive space can be divided into multiple unit and built to suit your every need! This is an exciting opportunity for businesses due to its flexibility and potential for customization. This space provides ample room to grow your business while also designing the space to fit your operational needs. This is an ideal location for businesses that rely on foot traffic, convenient access for clients, or logistical ease for distribution and deliveries. Don't miss this incredible opportunity! (id:60365)
21 Glassford Road
Kawartha Lakes, Ontario
Your Lakefront Escape Awaits at 21 Glassford Rd! Enjoy over 130 ft of private Lake Scugog shoreline with this spacious 5-bedroom, 2-bath bungalow. Set on a massive lot and surrounded by luxury homes, this turnkey property is ideal as a family cottage, full-time residence, or short-term rental, sleeps 10+. Open-concept living and dining areas offer sweeping lake views, while the single-level layout features hardwood floors, a full-size eat-in kitchen, cozy fireplace, and new concrete patios front and back. New UV water filter, hot water tank, water pump, sump pump, updated windows, and utility basement. (id:60365)
6 Berkley Crescent
Norfolk, Ontario
Welcome to 6 Berkley Crescent - a charming raised bungalow nestled on a spacious corner lot in the town of Simcoe. This inviting home features 3+1 bedrooms, 2.5 bathrooms, a single-car garage, and your very own backyard oasis complete with an inground pool. Step inside to a freshly painted interior (2022-2025) showcasing neutral finishes that create a warm and welcoming atmosphere. The cozy living room is filled with natural light thanks to a large bay window, while the kitchen offers ample cabinetry and counter space for all your culinary needs. The dining room comfortably seats up to 10 and features patio doors leading to the upper deck the perfect spot to enjoy your morning coffee while overlooking the fully fenced backyard. Outside, you'll find a well-maintained inground pool with a brand-new sand filter and liner (2024), ideal for making the most of summer days. Back inside, the main floor offers a spacious primary bedroom with a 2-piece ensuite, two additional bedrooms, and a beautifully renovated 3-piece bathroom. Need more room? The fully finished lower level provides a fourth bedroom, a bonus room (perfect as a home office or playroom), a cozy recreation room, a den, and an updated 3-piece bathroom. Recent updates include the roof (2017), furnace and A/C (2024), and many more be sure to check the feature sheet for the full list! (id:60365)
172 Hanover Place
Hamilton, Ontario
Welcome to 172 Hanover Place, a rare and exciting opportunity in the desirable Gershome neighbourhood of Hamilton. Situated on a quiet cul-de-sac, this legal duplex offers incredible flexibility for homeowners and investors alike. Whether you're looking to live in one unit and rent the other, house extended family, or expand your real estate portfolio, this property delivers on all fronts. Each unit is fully self-contained with its own entrance, offering privacy and strong rental potential. What truly sets this property apart is the inclusion of approved permits and architectural drawings for a detached garden suite - giving you the ability to add a third income-generating unit on the same lot. With the heavy lifting already done, you're one step away from maximizing the full potential of this property. Set on a spacious lot with a fully fenced backyard and ample private parking, the home is just minutes from scenic trails, parks, schools, public transit, and easy access to the Red Hill Valley Parkway. Thoughtfully updated and move-in ready, this is the ideal blend of functionality, location, and long-term upside. Upstairs will be vacant by August 1st. (id:60365)
201 Dundas Street
Woodstock, Ontario
Great Opportunity To Unlock Commercial Use Property In The Heart of Woodstock With C-4 Zoning. Approved For Various Uses Such As Gas Station, Auto-Service Station, Motor Vehicle Dealership, Hotel, Motel, Restaurants, Power Equipment Sales, Convenience Store, Etc. Old Gas Tanks Removed & Environmental Assessment Done. Phase 1 & 2 Done/Approved. The Site Has Constant Flow Of Traffic Giving In & Out Downtown Woodstock & Being Situated In The Middle Of Residential/Commercial Area. Easy Access to Highways. Tim Horton, Gas Station. All Big Stores Are All Nearby. The Owner Is Motivated To Sell. (id:60365)
203 - 26 Deerhurst Drive
Huntsville, Ontario
Luxury Resort Living at Deerhurst - Fully Furnished 3+1 Bedroom Condo Overlooking Deerhurst Highlands Golf Course! Experience the ultimate in low-maintenance, resort-style living at the prestigious Deerhurst Resort, Golfview. Nestled in Muskoka's breathtaking landscape and surrounded by natural beauty, this beautifully updated, 3+1 bed, 2 bath condo offers over 1,600 sq ft of stylish and spacious living. Step inside to discover an inviting, light-filled, open-concept layout that welcomes you with a seamless flow between the kitchen, dining, and living areas perfect for entertaining or relaxing in comfort. At the heart of the home, the updated kitchen features stainless steel appliances and a peninsula island overlooking elegant principal rooms and anchored by an ambient fireplace and oversized windows. A charming den/sunroom with patio doors opens onto a large, private deck ideal for morning coffee and taking in the picturesque golf course views.The spacious primary suite offers a peaceful retreat and private 4-piece ensuite. Two additional bedrooms, plus a versatile den/sunroom, provide flexibility for guests, family, or a home office. A full second bath and in-suite laundry closet add convenience to everyday living.Embrace the ease of life in this prestigious community, where gorgeous Peninsula Lake surrounds the property and ownership grants you access to world class golf courses, including Grandview Golf Club - a Clublink course, stunning beaches, outdoor pool, boating, marina access and Hidden Valley ski hill. Enjoy the fabulous amenities of Deerhurst, including; indoor pool, meeting rooms, tennis courts, hiking trails, and so much more.A short distance to downtown Huntsville via car or boat for shopping, dining, and so much more. This turnkey unit is versatile, ideal for year-round Muskoka living or as an idyllic cottage retreat. Find yourself at home in a space where modern elegance, comfort, and convenience converge, making every day feel like a getaway. (id:60365)
1 - 594 Durham Crescent
Woodstock, Ontario
Nicely finished End Unit Condo in Lakecrest Estates. This 3 Bedroom 1.5 Bathroom Condominium is larger than it looks. The roomy interior offers an immaculate kitchen with eating area, an oversized living space leading out to a fully fenced deck, three good sized bedrooms upstairs, and a large rec-room leading to storage and a laundry room in the basement. The private setting of this location offers quiet living with an amazing benefit of gated access to the wooded trails of gorgeous Roth Park. Vacant possession available early June. Seller is motivated to get this property sold! (id:60365)
501 - 3700 Kaneff Crescent
Mississauga, Ontario
Welcome to this spacious and bright 2+1 bedroom condo in a well-maintained and highly sought-after building near Square One! With approximately 1,195 sq ft of functional living space, this unit features a generous living and dining area, recently renovated flooring and kitchen cabinets, and a well-equipped kitchen with full-size appliances. The large primary bedroom includes a 3-piece ensuite and walk-in closet, while the versatile den can comfortably be used as a third bedroom or home office. Enjoy the convenience of ensuite laundry and the comfort of a move-in ready home. Located within walking distance to transit, parks, schools, and shopping, with easy access to Hwy 403, 410, and the QEW. Building amenities include concierge, gym, indoor pool, party room, and more. Includes one parking space and a locker. Don't miss this opportunity! (id:60365)
3341 Lakeshore Boulevard W
Toronto, Ontario
Turnkey Smoothie & Health-Focused Retail Store for Sale Prime Location Near Humber College. Seize the opportunity to own a vibrant and health-conscious retail smoothie store located on a high-traffic street in a thriving, youthful community. This business is perfectly positioned within walking distance of Humber College and surrounded by over 8 yoga and fitness studios, making it an ideal destination for health-focused students, professionals, and fitness enthusiasts. Key Highlights: Excellent Location: Busy pedestrian-friendly street with consistent foot traffic. Close proximity to multiple schools, fitness centers and Humber College campus. Modern Setup: Features a garage-style door that opens up in the summer, offering a trendy and inviting atmosphere that attracts passersby. Patio can also be placed upon permit from City. Fully Equipped: Includes a walk-in cooler, 2 chest freezers, 2 Door Cooler, Food Warmer, Conveyor Baker, Grills, Ice Maker, AC and all essential equipment to continue operations seamlessly. Flexible Use of Space: Permitted uses include smoothies, wraps, non-alcoholic beverages, coffee, bubble tea, salads, ice cream, energy bars, dessert, slushies, supplements, and health-related retail and merchandise products. Attractive Lease Terms: Current lease term runs until April 30, 2028, with a 5-year renewal option (5+5 lease).Very affordable Rent: 4098.10 Including HST and TMI Ownership Transition: Independently owned and operated. Willing to provide full training and support during transition. Open to rebranding, offering flexibility for a new owner to make it their own. This is a turnkey operation in an area with built-in demand for health and wellness offerings. Whether you're a first-time entrepreneur or an experienced operator looking to expand, this business offers a strong foundation with plenty of growth potential. Financial details and equipment list available upon request Kindly DONOT visit the store without confirming with Realtor (id:60365)
4308 - 4065 Confederation Parkway
Mississauga, Ontario
Gorgeous & Sun-Filled Corner Penthouse Unit In A Newer Building! 3 Bdrms/2Bthrms. Breathtaking Views! Huge Wrap Around Balcony With Clear Views Of The City/Lake. Modern Kitchen W/Centre Island, Quartz Counter. This Unit Comes W/Smooth Ceilings And Large Windows, Hardwood Floors + Lots Of Upgrades! Walk To Square One, Celebration Square, Ymca, Go Transit Terminal, Sheridan College, Library, Resturants, Easy Access To 403,401 And Much More! (id:60365)
73 Eastman Drive N
Brampton, Ontario
Wow, This Is An Absolute Showstopper And A Must-See! Priced To Sell Immediately, This Stunning Less than a Year-Old Corner Lot, Fully Detached 4-Bedrooms With 4 Washrooms Home Still Falls Under The Tarion Warranty, Offering The Perfect Blend Of Luxury, Comfort, And Peace Of Mind! (((( Featuring 9' High Ceilings On Both The Main And Second Floors))))!! Featuring A Brick And Stone Upgraded Elevation, This Model Exudes Curb Appeal And Architectural Elegance!! This Beautiful Home Is Designed To Impress With Its Separate Living And Family Rooms, Providing Ample Space For Relaxation And Entertainment. The Family Room Features A Cozy Fireplace, Creating The Perfect Ambiance For Memorable Family Nights And Relaxing Evenings. The Gleaming Hardwood Floors Throughout The Main Floor Add Warmth And Sophistication, While The Hardwood Staircase With Wrought Iron Pickets Adds A Touch Of Elegance. The Heart Of This Home Is The Gourmet Kitchen, Complete With Granite Countertops, A Stylish Backsplash, And Premium Stainless Steel Appliances Truly A Chefs Dream! The Spacious Primary Suite Features A Large Walk-In Closet And A 6-Piece Spa-Like Ensuite, Offering A Tranquil Retreat At The End Of The Day. All Four Bedrooms Are Generously Sized And Connected To Washrooms, Ensuring Ultimate Convenience For The Entire Family. The Second-Floor Laundry Room Adds Day-To-Day Practicality!! The Basement Is Untouched And Ready For Creative Minds To Transform It Into The Space Of Their Dreams!! With Its Modern Design, Prime Corner Location, Tarion Coverage, And A Layout Ideal For Multi-Generational Living Or Future Income Potential, This Home Is Move-In Ready And Packed With Thoughtful Upgrades. Dont Miss Your Opportunity To Own This Gorgeous Property .Schedule Your Private Viewing Today! (id:60365)
119 Crown Victoria Drive
Brampton, Ontario
Welcome to 119 Crown Victoria Drive, Brampton an exquisite, fully renovated detached home in the desirable Fletcher's Meadow neighborhood. This impressive residence features a double car garage with a widened driveway, providing parking for more than 6 vehicles. Boasting 5+3 bedrooms and 5 bathrooms, the home offers exceptional space and flexibility for large families or guests. Step inside to over 3,700 sq. ft. of beautifully finished living space, highlighted by hardwood flooring and pot lights throughout both levels, creating a bright and inviting atmosphere. The main floor offers separate living, dining, and family rooms, with the family room featuring a built-in fireplace and a mounted TV wall for cozy gatherings. The heart of the home is the upgraded, family-sized kitchen, which showcases an oversized island with LED lighting, top-of-the-line built-in appliances, quartz countertops, extended cabinetry, a stylish backsplash, and elegant 24x48 ceramic tiles. Enjoy meals in the cozy breakfast area overlooking the landscaped yard. Retreat to the luxurious primary bedroom, a true sanctuary with soaring ceilings, a walk-in closet, and a spa-inspired 5-piece ensuite. Additional features include a finished basement with three bedrooms, widened exterior lighting, and proximity to top-rated schools, parks, shopping, highways, and all essential amenities. With $175,000 spent on upgrades, this home blends luxury, comfort, and convenience perfect for discerning buyers seeking move-in ready living in a prime Brampton location. (id:60365)
978 North Shore Boulevard W
Burlington, Ontario
Nestled in South Aldershot, mere moments from Lake Ontario's shores and the Royal Botanical Gardens' natural splendour, lies an exceptional opportunity awaiting your vision. This property, on a large 50x128 ft lot enveloped by mature trees on a peaceful street, presents a rare canvas for your dream lifestyle. While the charming 1939 built, 1.5-storey, 3 bed, 1 bath, 1325 sqft home offers comfortable living, its true value is in its extraordinary potential. Here is the chance: embark on a significant renovation to perfectly reflect your style, or design and build the custom legacy home you've envisioned on this private lot. Imagine crafting a bespoke sanctuary, a stunning modern architectural statement, or a timeless family home offering generations of comfort and memories. This is the foundation to build your dreams in one of Burlington's most prestigious neighbourhoods. Your future doorstep is ideally situated for the best of South Aldershot living. Imagine serene walks along Lake Ontario, exploring the RBG's lush trails both a stroll away. This sought-after community offers a peaceful ambiance, strong belonging, and convenient access to amenities, major transit to Burlington/Hamilton, diverse shopping, and local culinary delights. This harmonious blend of nature, community, and convenience is your perfect new beginning. Don't miss this chance to secure your future in South Aldershot. Opportunities like this a prime, generously sized lot with limitless potential in a highly sought-after locale are rare. Step onto the property, feel the space, and start envisioning the extraordinary possibilities that await. (id:60365)
22 (Front) - 2899 Steeles Avenue W
Toronto, Ontario
Prime retail/office space in a high-traffic location, ideal for retail, Beauty salon, office,employment agencies, personal care, or automotive office use (all usage to be confirmed bytenant). This rarely available condominium unit features large windows for maximum exposure and excellent visibility, with access from both Steeles and Keele. Conveniently located near Hwy407 & Hwy 400 for easy commuting, the unit includes 1 washroom and 1 kitchenette. The landlord is open to multiple uses, (pending authorities approval), making this a fantastic opportunity for various business needs. beautifully finished unit currently being used as Telus branch.Longer or shorter terms are possible. (id:60365)
Unit 8 - 560 Anne Street N
Springwater, Ontario
office group containing reception and four large office in small well organized office building on the grounds of the springwater/barrie airport located on Anne st. the complex is approx 950 sq ft containing a-1 lighting, carpeted reception area with 1 reception desk and heat and water are included in rental price. Great set up for small company or for individual business people (id:60365)
84 Lady Jessica Drive
Vaughan, Ontario
Welcome to this exceptional 4-bedroom estate, where elegance meets modern luxury on a serene ravine lot in one of Vaughan's most desirable neighborhoods. Spanning over 4,800 square feet, this home exudes sophistication from the moment you step inside, offering a grand open-concept layout that seamlessly blends spaciousness with intimacy, ideal for both entertaining and everyday living. The heart of this residence is an exquisite chefs kitchen, designed with quartz counters, a sleek Fisher & Paykel appliance package, and an elegant backsplash that complements the high-end finishes throughout. The living areas showcase 10-foot ceilings on the main floor, wide-plank engineered hardwood, and soft LED pot lighting, all adding to the ambiance of refined comfort. The seamless flow from room to room creates an airy, inviting atmosphere, highlighted by expansive windows that capture stunning ravine views and flood the home with natural light. Each of the four bedrooms is generously proportioned, providing a retreat-like atmosphere. The master suite offers a spa-inspired ensuite with a frameless glass shower, a freestanding soaker tub, and designer fixtures, ensuring the ultimate in relaxation. Additional luxury bathrooms are thoughtfully appointed, with elegant finishes and high-quality features that mirror the homes upscale design. Beyond aesthetics, this property is equipped with modern comforts, including central air conditioning, a complete central vacuum system, a programmable ENERGY STAR thermostat, and a full security system. The 3-car garage provides ample space for vehicles and storage, underscoring the homes perfect balance of practicality and style. This stunning residence offers a unique opportunity to experience luxurious living with the privacy and natural beauty of a ravine lot, all within easy reach of Vaughan's top schools, parks, and amenities. This is more than a home; its a lifestyle. (id:60365)
Ph3 - 280 Simcoe Street
Toronto, Ontario
Features: Bright south-west facing windows with unobstructed views, providing lots of natural light and privacy. Wood-burning fireplace in the main living area. High ceilings on the penthouse level with potential for further height increase. Spacious den with glass sliding door, perfect for an office or potential 3rd bedroom. Renovated kitchen, washroom, and ensuite with modern finishes. Private underground parking. Rooftop patio with stunning city views. Well-maintained, luxury building with excellent 24-hour security. Convenient location near hospitals, parks, universities, and transit. Utilities and cable included in condo fees, offering great value. Tenants have renewed for 1 year, term ending April 30 2026. **EXTRAS** Included: Existing S/S Fridge, Stove, D/W, M/W, Washer, Window Coverings, Light Fixtures. Heat, Hydro, Water & Bell Fibe / Internet In Mnt. Gas Furnace + A/C. Amenities Incl. Saltwater Pool, Sauna, Gym, Rooftop Patio W/ Bbq's, Visitor Prkg (id:60365)
114 Cumberland Street
Toronto, Ontario
This well-loved café/bar has been a local favorite in the Annex for over 20 years. Located near Yorkville, it enjoys high foot traffic and a steady flow of customers from nearby condos, offices, and the surrounding neighborhood. The space is cozy and stylish, with a welcoming interior and a popular outdoor patio. It's fully operational and ready for a new owner to step in. Perfect for someone with hospitality experience or anyone looking to run their own business. The current owner is happy to provide training and support to ensure a smooth transition. 1165 SQ Feet, LLBO For 45 Seats, Walkin Cooler, Walkin Freezer. (id:60365)
314 - 10 Deerlick Court
Toronto, Ontario
Welcome to The Ravine condos! Brand new unit never lived in nestled alongside Brookbanks Park, scenic trails and Deerlick Creek Ravine. This complex has been meticulously planned to harmonize with it's natural surroundings, inviting residents to live in Toronto's beautiful ravine system. South facing view along with floor to ceiling windows offers plenty of natural light, ceiling height 9ft 10in (nearly one foot higher than other floors), granite counters in kitchen & ensuite bathroom. Outdoor living from rooftop terrace provides panoramic views of downtown Toronto, accompanied with a comfortable lounge area & fire pit, outdoor T.V., fully equipped BBQ station, outdoor yoga studio, sundeck. Convenient access to DVP & Hwy 401, York Mills subway station, local bus service, shopping centers & malls, library, parks & entertainment. **EXTRAS** Main floor amenities: Party room lounge, party room dining, indoor bar, kitchen, home theatre room, outdoor bar, outdoor lounge & fireplace, fitness center, children's playroom, dog wash bay, bicycle rack storage room. (id:60365)
205 Alfred Avenue
Toronto, Ontario
Welcome to a breathtaking 2-storey home nestled on a prime 50 x 120 southern lot in a highly coveted pocket of Willowdale East! Best school zone: Hollywood P.S, Bayview M.S, Earl Haig S.S! This beautiful well-maintained custom home, built in 1989 with a timeless and gorgeous floor plan, gives you a perfect blend of luxury and comfort for family living! It features: impressive entrance foyer/hallway with marble floors (polished recently), solid hardwood floors, and main circular staircase with skylight above, updated powder room and gourmet large kitchen with granite counter, Island, and breakfast area with S/S appliances, W/O to deck and backyard. Flagstone Front Porch W/Glass Sunroof, 9 Ft Ceiling in Main Flr! Perfect For Family Living & Entertaining! Lots Of Natural Light With Skylights! Freshly painted family room. Large master bedroom with sitting area, walk-in closets & spa-like 5-pc Ensuite with skylight above. 3 additional remarkable large bedrooms with ensuites! W/O basement with vinyl floors, vast recreation room with a kitchen and above grade windows, 2 bedrooms, 3-pc Ensuite and dry sauna! Opportunity For Separate Tenant Unit Income from Basement! Amazing Value Based On Price, Quality, Size Of the Lot & Building, Age& Location! Walking distance to TTC, subway, restaurants, shopping centre, parks, entertainment, and all other amenities! (id:60365)

