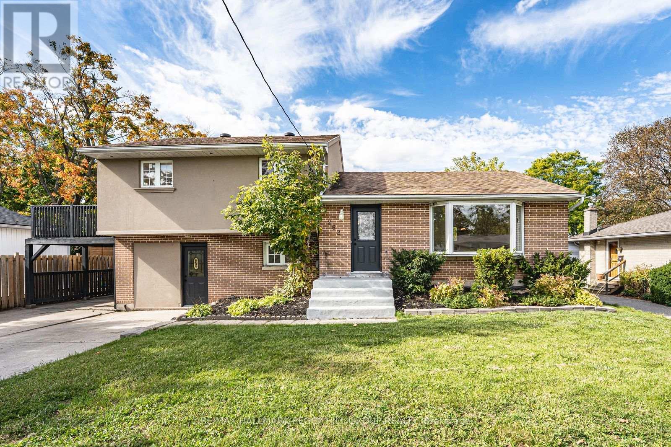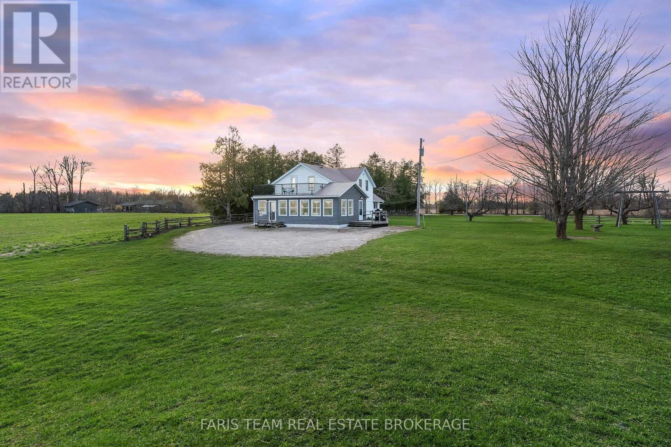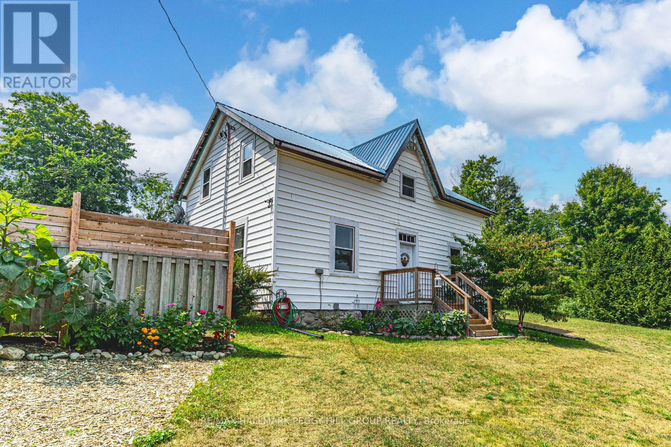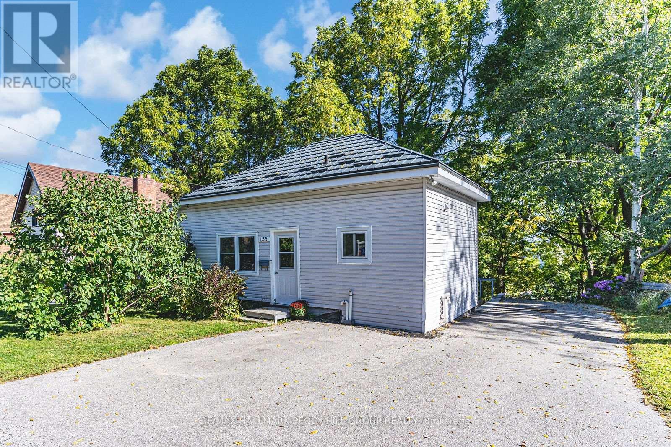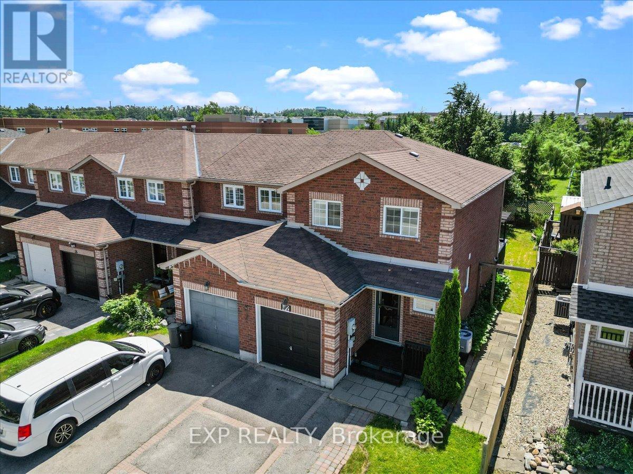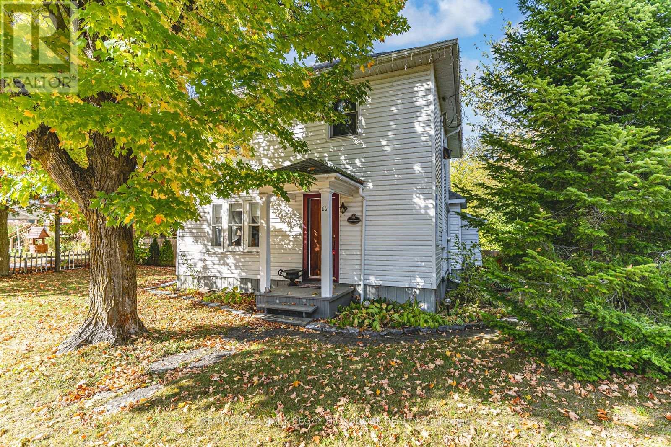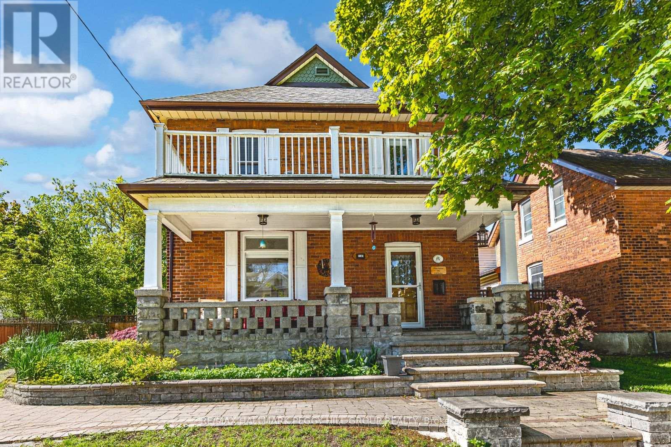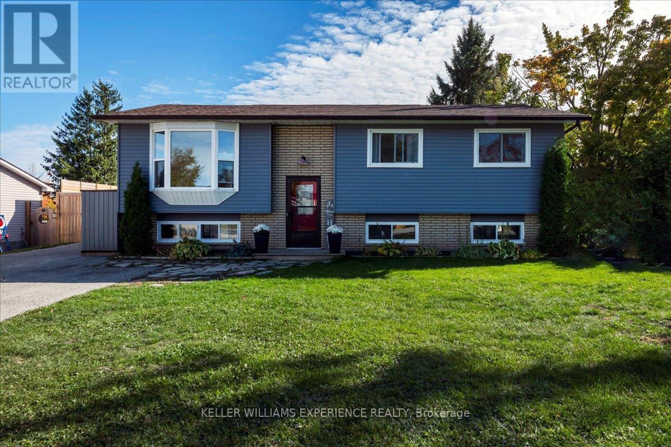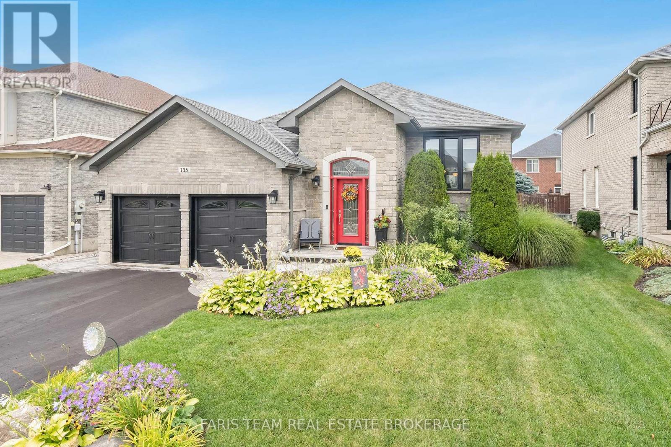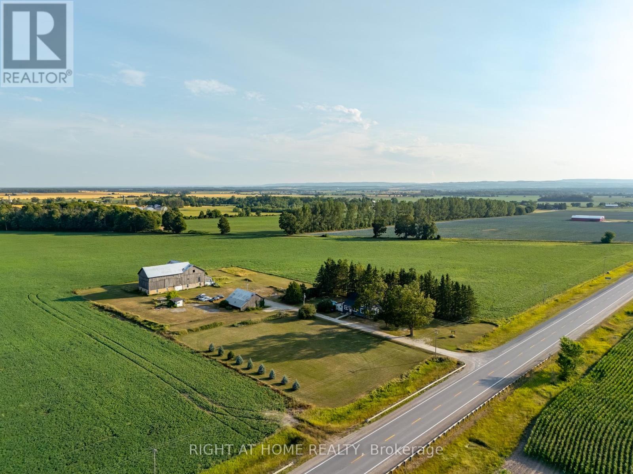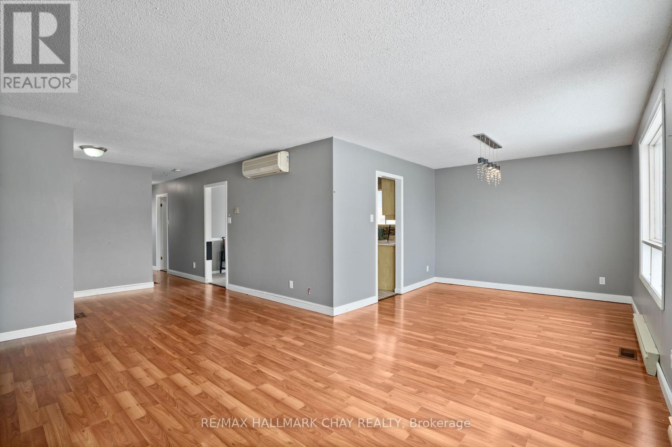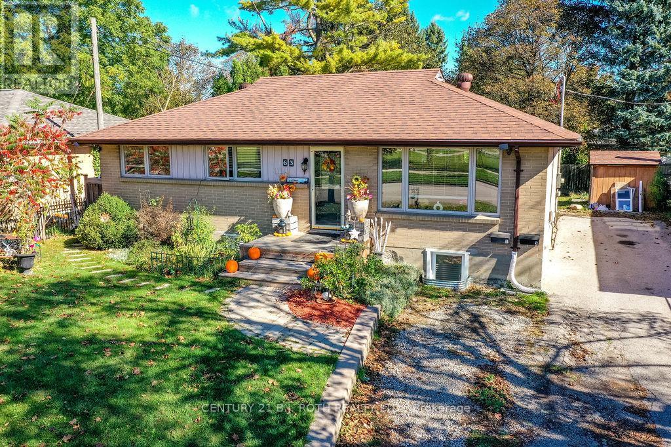262 Duckworth Street
Barrie, Ontario
UPGRADES GALORE IN THIS SIDE SPLIT WITH IN LAW POTENTIAL, 20 X 40FT INGROUND POOL & SAUNA ON A MASSIVE IRREGULAR LOT! Discover this beautifully renovated detached side split nestled in Barrie's desirable City Centre neighbourhood, where the possibilities are endless. Enjoy being steps from schools, parks, shopping, public transit, Georgian College, and countless dining options, with Highway 400, RVH, and Kempenfelt Bay's waterfront trails and beaches just minutes away. Set on an impressive 65 x 125 ft irregular lot, this property is a true entertainer's dream featuring a 20 x 40 ft inground pool with a new liner (2025), a pool house complete with a rejuvenating sauna and extra storage space, and a spacious deck perfect for summer gatherings. Inside, the open-concept main level welcomes you with a sun-filled living room framed by a charming bay window, leading into a stylish dining area and a renovated kitchen with modern finishes, newer appliances, and a walkout to the backyard oasis. Upstairs, three generous bedrooms and a fully renovated 4-piece bath provide comfort for the whole family, while the primary suite offers a private balcony retreat. The lower level adds versatility with a bedroom, an updated 3-piece bath, and a large mudroom - ideal for in-law suite potential - plus a finished basement with an extra bedroom, a second kitchen, and a cozy fireplace for relaxed evenings. Completely carpet-free with upgraded luxury vinyl plank flooring, contemporary lighting, and abundant pot lights throughout, this move-in-ready #HomeToStay combines style, function, and exceptional value in a sought-after central location! (id:60365)
83 Hummingbird Hill Road
Oro-Medonte, Ontario
Top 5 Reasons You Will Love This Home: 1) Perched high above the rolling countryside, this spectacular vantage point offers uninterrupted sunrise and sunset views, perfect for gazing out over the serene beauty of Horseshoe Valley to the south and take in the distant majesty of the Blue Mountains to the west, a truly rare panorama 2) Experience the peace and privacy of over 47-acres, with approximately 45-acres of prime, usable farmland, nestled along a quiet sideroad, delivering a tranquil rural lifestyle while still being just a short drive from all local amenities 3) Countryside haven paired with a collection of well-maintained outbuildings, including an implement shed, a combination hay and wood shed, a dedicated workshop, and a classic barn, ideal for farming, storage, or creative pursuits 4) The heart of the home is a large, welcoming eat-in country kitchen featuring a cozy wood stove, perfect for gathering with family and friends, exuding warmth, character, and timeless comfort 5) One of the most beloved spaces in the home, the sunroom provides a peaceful setting to unwind, sip your morning coffee, or watch the changing light over the landscape, an oasis of calm in every season. 1,946 above grade sq.ft. plus a partially finished basement. (id:60365)
4396 Penetanguishene Road
Springwater, Ontario
COUNTRY CHARM MEETS MODERN COMFORT ON 1.88 ACRES - PRIVATE, SPACIOUS, & FULL OF POTENTIAL! Discover the charm of countryside living in this beautifully updated century home, nestled on a private 1.88-acre lot with peaceful views of the surrounding forests and rolling farmland. Located just minutes from central Hillsdale and Craighurst, you'll enjoy convenient access to parks, schools, dining, and everyday essentials, with downtown Barrie less than 20 minutes away for easy commuting and big-city amenities. Embrace year-round outdoor adventure with Horseshoe Valley Ski Resort, Copeland Forest, golf courses, and Wasaga Beach all nearby. The property welcomes you with a long, extended driveway offering parking for six or more vehicles, framed by mature trees, garden beds, and returning perennials like asparagus, rhubarb, wild raspberries, and morel mushrooms. Walking trails wind through the trees, while hummingbirds, cardinals, blue jays, chipmunks, and bunnies bring the property to life. There is even a pumpkin patch for the kids to enjoy. Evenings are made for stargazing, with vast open skies and no city lights to interrupt the view. The main layout features a well-equipped kitchen, dining area, living room, powder room, and a bright sunroom with oversized windows. Upstairs, three spacious bedrooms and a 4-piece bath provide comfortable living for the whole family. A separate main-floor suite with its own entrance, kitchen, family room, bedroom, and 3-piece bath offers incredible multigenerational living potential with accessibility-friendly elements already in place. With a durable metal roof, updated windows throughout, an upgraded 200 amp panel, a newer owned electric water heater, and high-speed internet availability, this home combines timeless character with modern convenience. Don't miss this rare opportunity to own a one-of-a-kind countryside #HomeToStay where space, style, and location come together for an exceptional lifestyle inside and out! (id:60365)
135 Sixth Street
Midland, Ontario
THOUGHTFULLY UPDATED BUNGALOW ON A LARGE 50 X 200 FT LOT WITH A DURABLE METAL ROOF! Situated in a prime Midland location within walking distance to schools in a great school zone, parks, downtown shops, restaurants, cafés, Midland Harbour and the beach, this charming bungalow sits on an expansive 50 x 200 ft lot with a backyard lined by mature trees for privacy, a shed for storage and plenty of green space to enjoy. Curb appeal is enhanced by a durable metal roof and a driveway that accommodates up to 5 vehicles. The updated main floor offers bright, comfortable living with easy-care flooring, an open-concept living and dining room filled with natural light, a crisp white shaker kitchen featuring complementary countertops, ample cabinetry, and generous prep space. The main floor laundry room offers a separate side door entry leading outside with direct access to the basement, providing flexibility that will appeal to investors or those seeking multi-generational living options. The partially finished, dry basement adds versatility with a 3rd bedroom and excellent potential to finish the space to suit your needs. Well-maintained and thoughtfully updated, this #HomeToStay is ideal for families, first-time buyers, and downsizers alike! (id:60365)
32 Michael Crescent
Barrie, Ontario
Welcome to this bright and beautifully maintained end unit townhouse, perfectly positioned backing directly onto Terry Fox School an ideal spot for families seeking space, comfort, and unbeatable convenience.This spacious home features a finished basement, offering versatile space perfect for a family room, home office, gym, or guest suite. The main floor boasts a functional and inviting layout, filled with natural light great for everyday living and entertaining.Located in a highly desirable neighbour hood, you're just minutes from a wide variety of stores, including grocery stores, retail shops, and everyday essentials. You'll also enjoy close proximity to fantastic restaurants, Georgian Mall, and Georgian College. Love the outdoors? You're only 10 minutes from the beach, with Centennial Beach and other local gems nearby for weekend relaxation.This move-in ready home offers a rare combination of location, lifestyle, and value perfect for families, first-time buyers, or investors. Dinning room and family room are virtually staged. (id:60365)
66 Richard Street
Tay, Ontario
CENTURY CHARM, MODERN COMFORT, & A PEACEFUL OUTDOOR ESCAPE IN THE HEART OF VICTORIA HARBOUR! Welcome to peaceful Victoria Harbour, where natural beauty meets small-town charm just steps from Georgian Bay's sparkling waters, scenic beaches, marinas, and inviting bayside dining. Enjoy the freedom to explore with the Trans Canada Trail only moments away, offering endless opportunities for walking, cycling, and soaking in the area's lush forests, parks, and historical landmarks. Set on a picturesque property framed by mature trees, this home offers an incredible outdoor retreat with a private fenced yard, two decks for lounging or dining, a soothing hot tub, and a garden shed, all surrounded by expansive green space perfect for enjoying nature or entertaining family and friends. This captivating century home showcases timeless character and thoughtful updates designed for today's lifestyle, featuring a bright living room with oversized windows, a formal dining area with a cozy gas fireplace, and a walkout to a sunny side deck for effortless outdoor dining. The functional kitchen offers plenty of space for meal prep and family gatherings, while a large bonus family room provides the ideal setting for relaxing or entertaining, complete with access to a bright laundry room and a mudroom leading to the backyard. Upstairs, four generous bedrooms provide comfort and privacy for family or guests, complemented by a well-appointed 4-piece bathroom. With a clean carpet-free interior, a detached garage, generous right-of-way parking, and a walkable location close to schools, the library, a grocery store, and public transit, this #HomeToStay offers the perfect combination of comfort, convenience, and classic charm. (id:60365)
14 Cumberland Street
Barrie, Ontario
WHERE HISTORIC BEAUTY, MODERN COMFORT, & LOCATION COME TOGETHER! Welcome to this stunning heritage home in the heart of Allandale, offering a lifestyle full of charm and comfort, and conveniently located right beside a small private school. Spend your weekends strolling to Kempenfelt Bay's waterfront and Centennial Beach, or exploring downtown Barrie's shops and dining just five minutes away. Commuting is effortless with quick access to the Allandale Waterfront GO Station and Hwy 400, while parks, restaurants, and everyday essentials are close by. The classic red brick exterior pairs beautifully with a large front porch featuring white railings and detailed stonework, creating a timeless and welcoming appearance. The private, fully-fenced backyard is perfect for relaxing or entertaining with a spacious deck and garden shed for extra storage, while the expansive paved driveway easily fits 6 vehicles. Inside, the bright and open main floor offers flexible living spaces with a large living and dining room, extra sitting room, welcoming foyer, and a kitchen featuring a generous granite island. A main floor full bathroom and laundry room add everyday functionality. Upstairs, discover 3 generous bedrooms, a versatile office space, a stunning 5-piece bathroom with a soaker tub and stand-up shower, and a second-floor balcony. The partially finished basement offers an additional family room and bonus bedroom for even more living space. Hardwood flooring runs through most of the home, complemented by high ceilings that enhance the open, airy feel. Enjoy peace of mind with modern upgrades including newer A/C, hot water tank, expanded main drain, updated kitchen windows and upstairs balcony door, and upgraded blown-in attic insulation, plus the bonus of extra attic space offering future potential. Immediate possession available! Don't miss the chance to own a piece of Barrie's history while enjoying modern comfort and timeless character all in one incredible #HomeToStay! (id:60365)
35 Champlain Crescent
Oro-Medonte, Ontario
Welcome to 35 Champlain Drive, Warminster! This beautiful raised bungalow sits on an impressive 80 x 190 lot, offering the perfect blend of space, comfort, and small-town charm. Inside, you'll find a bright open-concept main floor featuring a spacious living and dining area, and a sun-filled kitchen that flows seamlessly into the sunroom perfect for morning coffee or relaxing evenings. Step out from the sunroom to a large back deck overlooking the expansive yard complete with a hot tub, ideal for entertaining or unwinding year-round. The main level offers 3 bedrooms, including a generous primary suite with a 5-piece semi-ensuite. Downstairs, the fully finished basement extends your living space with a cozy fireplace, a kitchenette, a 4th bedroom, and a 3-piece bathroom perfect for in-laws, guests, or growing families. With lots of natural light, ample parking, and a yard that feels like your own private retreat, this home truly has it all. Enjoy the quiet pace of life in Warminster, just minutes from Orillia's amenities, shopping, and waterfront. (id:60365)
135 Sandringham Drive
Barrie, Ontario
Top 5 Reasons You Will Love This Home: 1) Impeccably maintained inside and out, this home offers over 2,800 square feet of beautifully finished living space, where all you need to do is move in and enjoy 2) A modern, open aesthetic is highlighted by 9' ceilings on both levels, hand-scraped engineered hardwood floors, upgraded Hunter Douglas Ultra Glide window coverings (2023), and professionally landscaped perennial gardens outside that bring both elegance and comfort to everyday living 3) The heart of the home is the stunning renovated kitchen (2021),featuring quartz countertops, a large island with breakfast bar seating, and premium GE Café appliances (2020), while the luxurious primarysuite (2021) boasts a newly upgraded walk-in closet (2025) and a spa-inspired ensuite with a soaker tub, glass walk-in shower, double vanity, and stylish shiplap feature wall 4) Added convenience comes with main floor laundry and a professionally finished basement, complete with 9'ceilings, recessed lighting, two bedrooms, a spacious recreation room, and brand-new high-end carpet with upgraded under-padding throughout(2025) 5) Ideally located for families and commuters, within walking distance to schools and parks, and just minutes from shopping, amenities, and the shores of Lake Simcoe. 1,465 above grade sq.ft. plus a finished basement. (id:60365)
5803 26 Highway
Clearview, Ontario
Welcome to your opportunity to live more intentionally on over 3 peaceful acres, just minutes from Wasaga Beach. This beautiful Century Home blends charm, space, and lifestyle flexibility. Ideal for those dreaming of a hobby farm, home-based business, or simply more room to grow. The property features a large barn (approx. 67 x 36 x 86), a detached workshop/garage (approx. 35 x 40 with 220V outlet ), multiple outbuildings, and an above-ground pool; Offering endless potential for future projects. Inside, the home combines character with comfort, offering 4 bedrooms, 2 bathrooms, a large foyer, and a cozy sitting room with a fireplace and brick accents. The updated kitchen is both stylish and functional, while the oversized upstairs bedroom provides space for a home office, studio, or private retreat. Located minutes to schools, shops, and amenities -- this property offers rural tranquility with urban convenience. (id:60365)
7481 County Road 91
Clearview, Ontario
Fantastic opportunity in central Stayner. This fully finished, shared entry, bungalow has a self contained basement unit perfect to lease to supplement your mortgage and/or to use as an in-law suite. Upper floor features 3 bedrooms, 1 bathroom and bright living room/dining room space. Lower level is currently leased for $1800/month, all inclusive. Lower level offers 1 bedroom, den/office space, laundry room as well as full kitchen, living room and spacious bathroom. Upper unit will be vacant November 1st (currently leased for $2200 all inclusive). Additional details: natural gas furnace, central air, single car garage, fenced yard, each unit with their own laundry. (id:60365)
63 Davidson Street
Barrie, Ontario
This fully legal duplex offers an excellent investment opportunity or an ideal setup for multi-generational living in one of Barrie's most convenient neighbourhoods. The main floor unit is tenanted and features 3 spacious bedrooms, a 4-piece bathroom, and a bright, functional living space, while the vacant lower unit offers 2 bedrooms, a modern open-concept layout, and open floorplan between kitchen and living space. Each unit enjoys a backyard space, separate laundry facilities, and shared parking for up to 3 vehicles, providing comfort and privacy for all occupants. Ideally located close to schools, parks, shopping, public transit, downtown Barrie, and Highway 400, this property delivers strong rental potential and lifestyle convenience perfect for investors or owner-occupiers alike. (id:60365)

