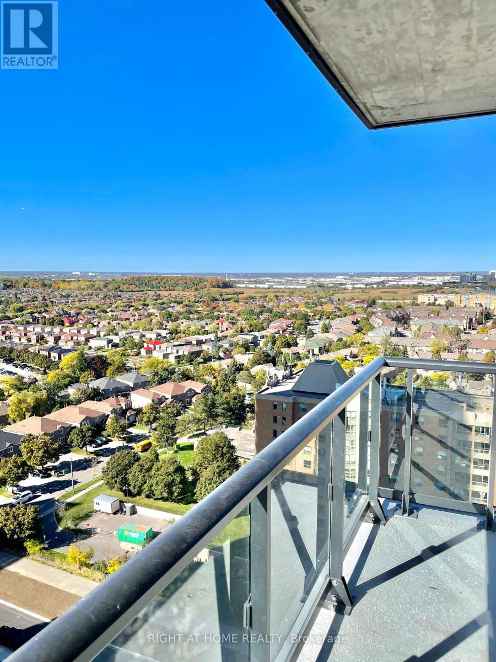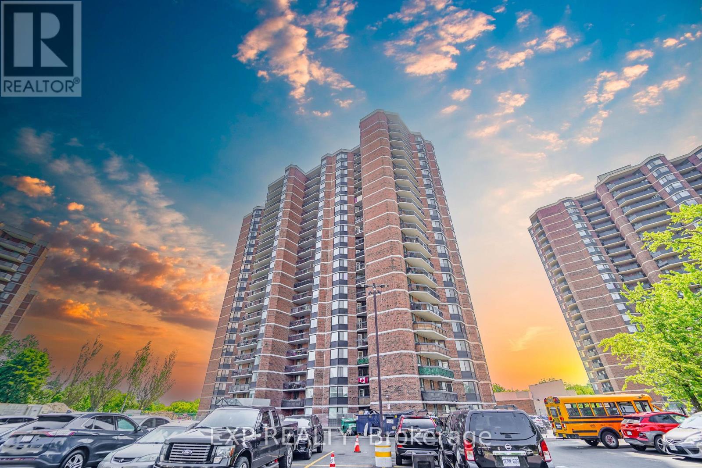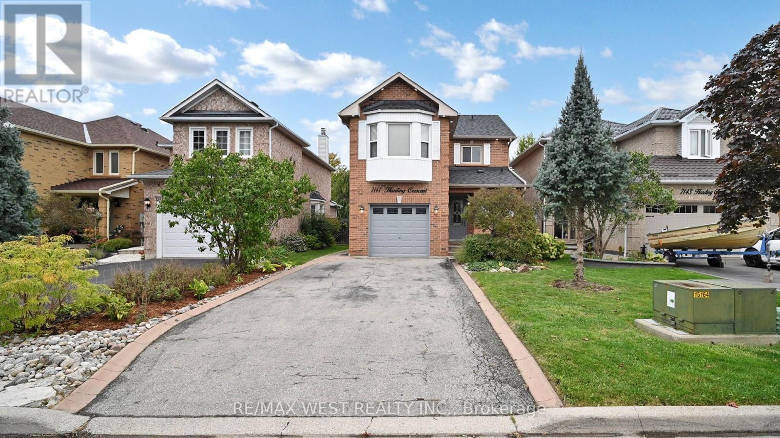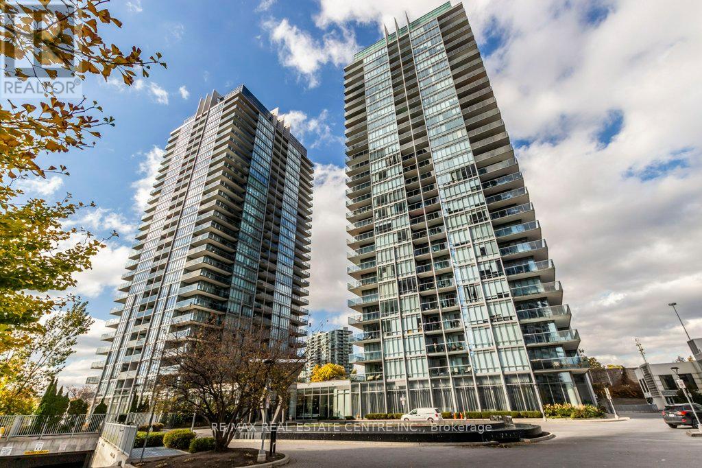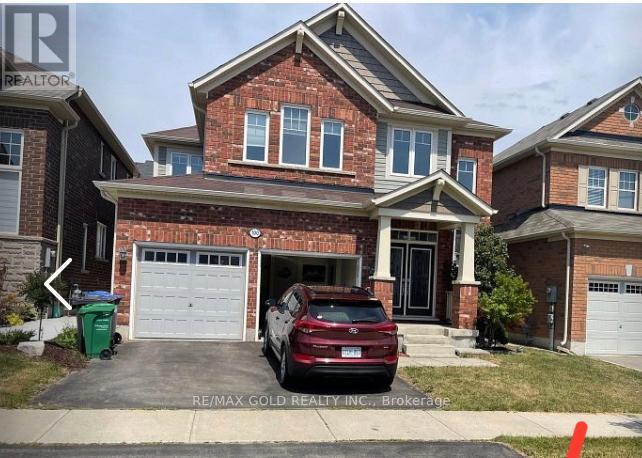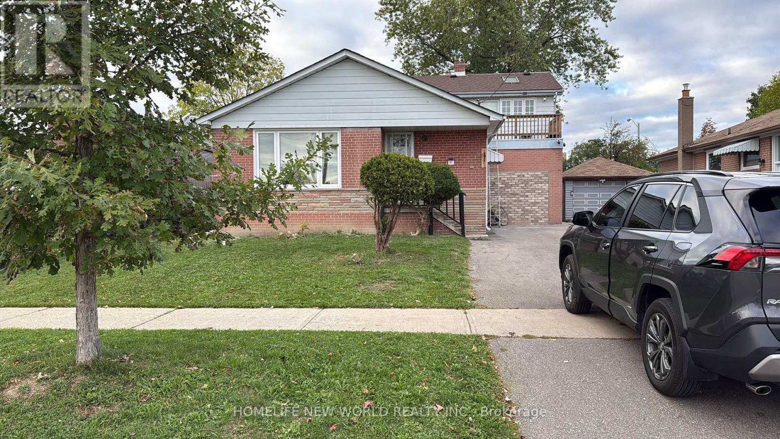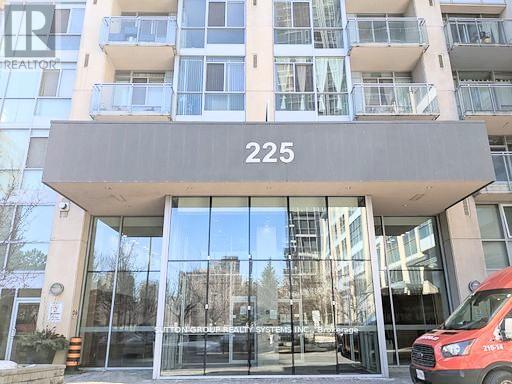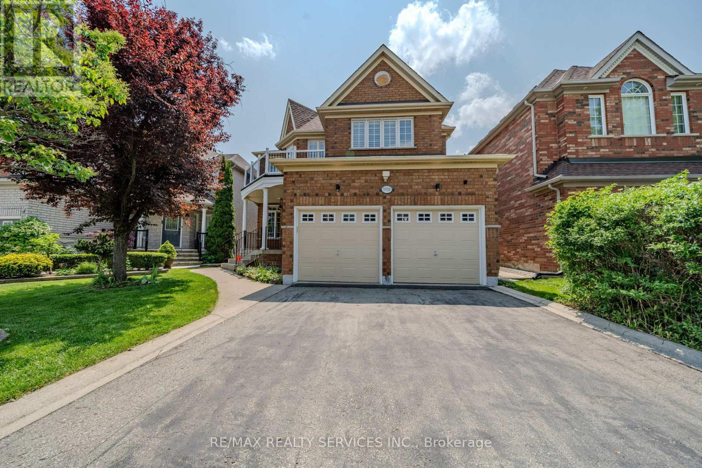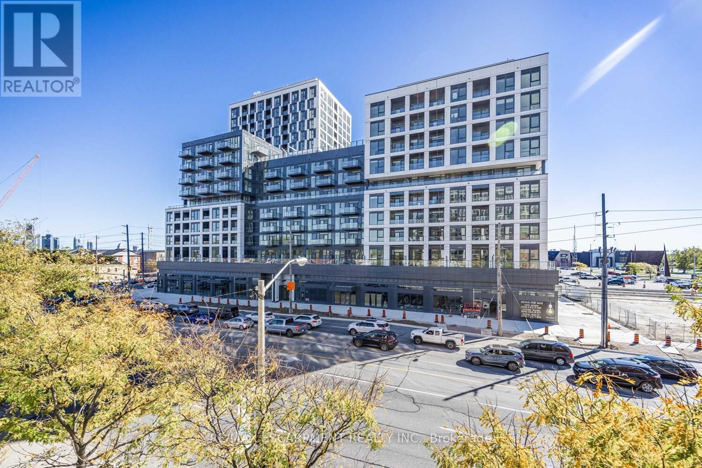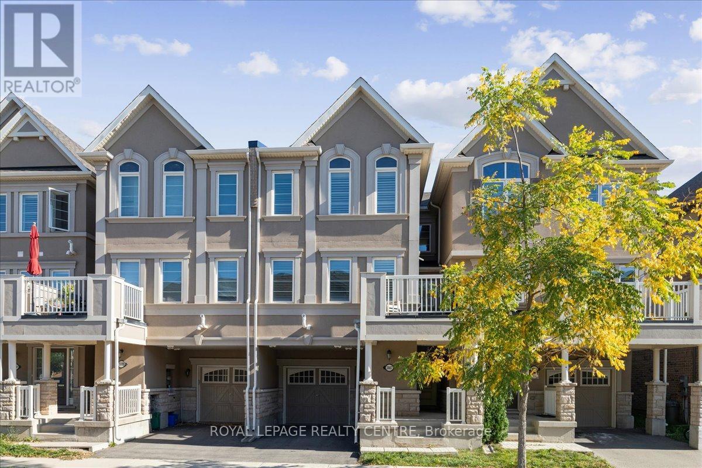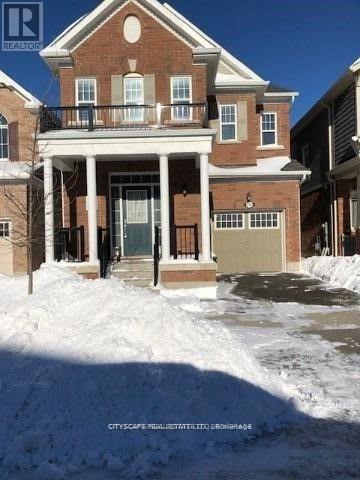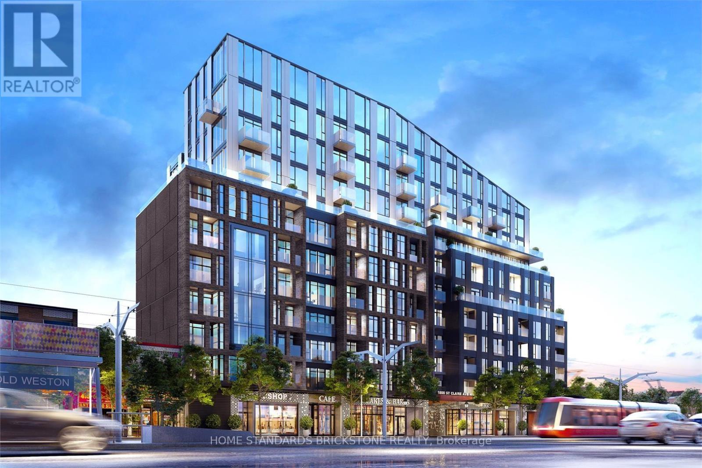1606 - 15 Watergarden Drive
Mississauga, Ontario
Brand New, Never Before Lived in Unit. Welcome to Gemma Condos, Where Modern Design Meets Everyday Convenience. This Spacious 2 Bedroom +Den Suite Features an Airy Open-Concept Design, Complete with Soaring Floor-to-Ceiling Windows with a beautiful View. Enjoy a Generous Den Versatile Enough for a Third Bedroom, Dedicated Home Office, or Cozy Reading Nook. The Modern Kitchen Shines with Stylish Cabinetry, Luxurious Quartz Countertops, and Premium Stainless Steel Appliances. The Primary Bedroom Includes a Spacious Walk-In Closet and Private Ensuite Bathroom. Lease Includes Dedicated Parking and Storage Locker. Unbeatable Location! Just Steps from Plazas, Efficient Public Transit, Future LRT, Quick Access to Highway 401/403/407, and Only Minutes from Gourmet Dining, Cafes, Boutiques, and Endless Amenities! Seize Your Chance to Reside in One of Mississauga's Premier Neighborhoods! (id:60365)
901 - 236 Albion Road
Toronto, Ontario
Welcome To This Bright And Stylish 2-Bedroom Condo Nestled In A Well-Maintained Community, Offering A Blend Of Comfort And Urban ConvenienceFreshly Painted With Modern Accent Walls And Sleek Flooring *The Spacious Living/Dining Area Is Flooded With Natural Light From Large Windows Overlooking Lush Greenery *The Primary Bedroom Includes A Walk-In Closet For Ample Storage *Top-Tier Amenities Including An Outdoor Pool, Exercise Centre, Sauna, Recreation Room, Visitor Parking, And Underground Parking *Perfectly Situated Close To Transit, Shopping, Parks, And Daily Essentials *This Move-In Ready Home Offers Incredible Value And Lifestyle In One! (id:60365)
7147 Harding Crescent
Mississauga, Ontario
Absolutely Stunning 3 Bedroom Home! Located in a Prime Area with Top Rated schools, parks, shopping, highways, and the GO Station all nearby, this home is a must see! Beautifully maintained, this home offers a bright, open-concept main floor with oak hardwood throughout. The Custom Kitchen features Quartz Countertops, a large island, under cabinet lighting, upgraded stainless steel appliances, and a walkout to a deck overlooking a beautifully landscaped backyard. Enjoy the warmth on the main floor's woodturning fireplace. The professionally finished basement is complete with pot lights, a gas fireplace, and a stylish3- piece bathroom. The spacious primary bedroom boasts a walk-in closet and an updated 4-piece ensuite. This home is a must see! (id:60365)
1712 - 90 Park Lawn Road
Toronto, Ontario
A modern and bright 2 bedrooms and 2 full bathrooms with floor-to-ceiling windows, a striking stone wall in the living room, and an outdoor patio. The den has a built-in pantry, and the second bedroom offers a spacious closet. The kitchen features stainless steel appliances. Plus, it's conveniently close to Mimico GO, Metro, and Humber Bay Park. This condo offers both style and practicality in a prime location. (id:60365)
Lower Portion - 100 Enford Crescent
Brampton, Ontario
Brand New , Never Lived in Very Spacious and Bright 2 Bedrooms With 2 Full Washrooms Legal Basement Apartment For Lease! This Very Gorgeous Unit Features A Modern Full Washroom, Private Separate Entrance, And Is Located In A Prime, Family-Oriented Neighborhood. Enjoy A Modern Kitchen With Sleek Finishes, Pot Lights Throughout, And Windows In Both Bedrooms That Bring In Plenty Of Natural Sunlight. The Layout Offers Ample Storage Space And A Clean, Comfortable Living Environment. One Dedicated Parking Space Is Included. Tenant Pays 30% Of Utilities. Conveniently Located Close To Shopping, Parks, Public Transit, And Schools, This Basement Unit Is Perfect For Working Professionals Or A Small Family Seeking Quality And Comfort In A Great Location. Available Immediately Don't Miss Out! (id:60365)
Main - 81m Taysham Crescent
Toronto, Ontario
Located in a quiet, family-oriented neighborhood with unbeatable convenience and access to everything you need. Main Floor Features: 3 spacious bedrooms with large windows and plenty of natural light, 1 full bathroom with modern stand-up shower, 1 powder room (2-piece), Brand new open-concept kitchen & dining area featuring: Gas range stove, Stainless steel appliances, Sliding glass door to a private wooden deck and backyard, Bright and airy living room with oversized windows, New pot lights throughout, Commercial-grade washer & dryer, Fire-rated door separating the lower unit for privacy and safety, Freshly renovated, all-white modern interiorAmazing Location: Quiet, family-friendly neighborhood, Walking distance to Islington & Finch TTC streetcar, Quick access to Highways 401, 400, 407, and 7, Near Humber College & Humber River Hospital, Close to top shopping and amenities: Albion Mall Plaza, Fortinos, No Frills, Walmart, Sunny Foodmart, Costco, Canadian Tire, Home Depot, Cinemas, restaurants, and more, Steps from parks, Humber trails, schools, and financial institutionsTenant pays 50% of utilities (hydro, Gas, Water) (id:60365)
2003 - 225 Webb Drive
Mississauga, Ontario
Spotless and spacious one BR Condo apt in the heart of Mississauga Sq One. Offers incredible lifestyle with Laminate flooring, granite counter top kitchen, Stainless steel appliances and ensuite washer/ dryer and panoramic city view from the balcony. Building has ensuite 24-hour grocery, pediatric doctor clinic and much more. Walk to the beautiful Kariya Park, Elementary school, multi-cuisine restaurants and the commercial area. Located in the high demand square one area with walking distance to Celebration Square, Mississauga Central Library, Sheridan College, Square One shopping centre, Municipal offices, Living Arts Centre and much more. GO bus stop and Mississauga Bus stops close by. Short commute to Cooksville GO transit. (id:60365)
5918 Bassinger Place
Mississauga, Ontario
Welcome to this stunning 4+1 bedroom 2 car garage detached home with almost 4000 sqft of living space nestled on a serene street in the highly sought-after Churchill Meadows neighborhood. The main floor features distinct living and dining rooms, a cozy family room with a gas fireplace, and a gourmet kitchen with a gas stove, backsplash & granite countertops, seamlessly flowing into a bright breakfast area with access to an interlock patio with a gas line for BBQ hookup and beautifully landscaped backyard. Beautiful oak stairs take you to the second floor with 4 spacious bedrooms & family living shines with a luxurious primary suite, complete with a spacious walk-in closet with closet organizers and a spa-inspired 5-piece ensuite featuring a jacuzzi tub. An open-concept study/office with balcony access completes the second floor. The basement, accessible via two entrances (main house and a separate side entry), is ideal for an in-law suite, boasting a bedroom, 4-piece bathroom, and a spacious open-concept living area with a wet bar. California shutters throughout (except sliding door). No carpet in entire home. Perfectly positioned near shopping, top-rated schools, parks, transit, and major highways. With no sidewalk, the driveway accommodates four vehicles effortlessly. Property Virtually staged. (id:60365)
312 - 1040 The Queensway
Toronto, Ontario
Step into style and sunlight at 1040 The Queensway #312 - a beautifully designed 1+1 bedroom condo in the heart of Etobicoke's Islington City Centre. This south-facing suite (676 sq. ft.) captures natural light all day long and delivers modern open-concept living at its best. The upgraded kitchen features stainless steel appliances, a breakfast bar, tile backsplash, and generous cabinetry - perfect for both entertaining and everyday ease. The primary bedroom includes a large closet and sliding door access to the private balcony, with a second walkout from the living room. The versatile den offers the perfect home office or guest space. Enjoy laminate flooring, in-suite laundry, and a modern four-piece bath. Comes with parking & locker. Residents enjoy a gym, indoor pool, sauna, party room, and visitor parking in this reputable, well-managed building. Just minutes from Sherway Gardens, Cineplex, restaurants, coffee shops, and the QEW/Gardiner, with TTC and GO access nearby - this location checks all the boxes for first-time buyers, professionals, or investors. (id:60365)
3087 Mistletoe Gardens
Oakville, Ontario
Stunning Freehold Townhome! Welcome to this beautifully maintained home located in the highly sought-after, family-friendly Preserve community. Impeccably cared for, this bright and spacious residence offers carpet-free living with laminate flooring throughout and modern contemporary finishes that exude comfort and style. The main level features a large foyer with double coat closet, a laundry room with sink, and direct garage access for added convenience. Upstairs, enjoy an impressive open-concept living space perfect for entertaining. The upgraded kitchen boasts quartz countertops, stainless steel appliances, and a large center island with seating, overlooking the dining area. The cozy living room provides the perfect place to relax with walk-out access to a private balcony ideal for morning coffee or evening unwinding. The third level offers a spacious primary bedroom with walk-in closet and a 3-piece ensuite featuring a glass-enclosed shower and vanity with quartz countertop. The picture-perfect second bedroom includes double closets and built-in window seating originally a 3-bedroom floor plan redesigned to allow for a larger, more open space. A stylish main bath with quartz countertop, undermount sink, and updated lighting completes this level. Additional features and upgrades include oak staircase, updated light fixtures, Vinyl shutters and extra storage off the porch and in the garage. Located close to top-rated schools, parks, trails, shopping, and transit, this home offers the perfect combination of elegance, comfort, and convenience. A true gem in Oakville's prestigious Preserve community! (id:60365)
435 Grey Landing Way
Milton, Ontario
Bedrooms Detached House In A Great Ford Community. Close To 407 And Shopping . Over 2200 Sq Feet. Hardwood Stairs And Main Floor.All Appliances Are Included. Great Schools And Very Good Neighborhood. Air Conditioning , Upgraded Kitchen,Window Blinds And Fenced Backyard For Kids To Enjoy.Tenants Will Be Responsible For All Utilities And $45 Water Heater Rental Fee. (id:60365)
413 - 1808 St Clair Avenue W
Toronto, Ontario
South/East Facing Condo In The Heart Of Carelton Village. 9' Exposed Concrete Ceiling, The primary suite has its own ensuite, and the second bedroom (with full closet + sliding doors) easily flexes as a home office or guest retreat. Located On St. Clair Streetcar Line, Minutes To Little Italy, High Park, GO UP Express And Convenient Access Downtown. Rooftop Garden With Amazing City Views. Meeting Room, Games Room And Pet Spa Included. (id:60365)

