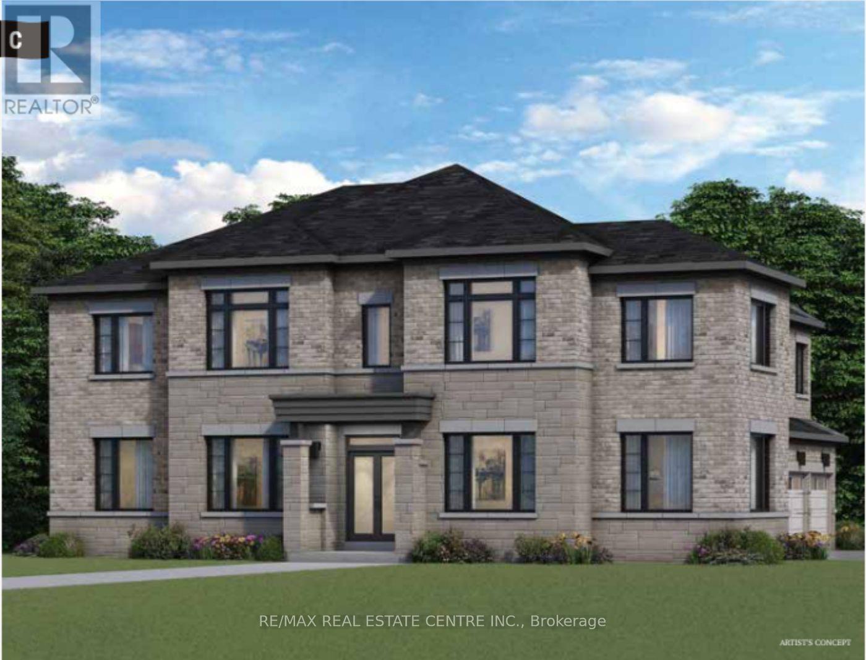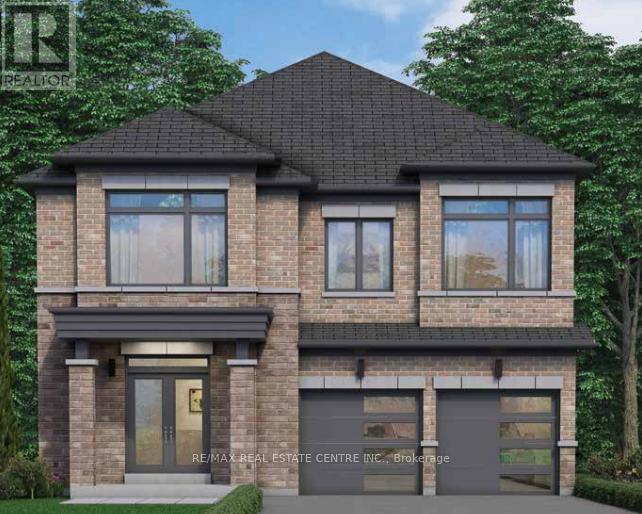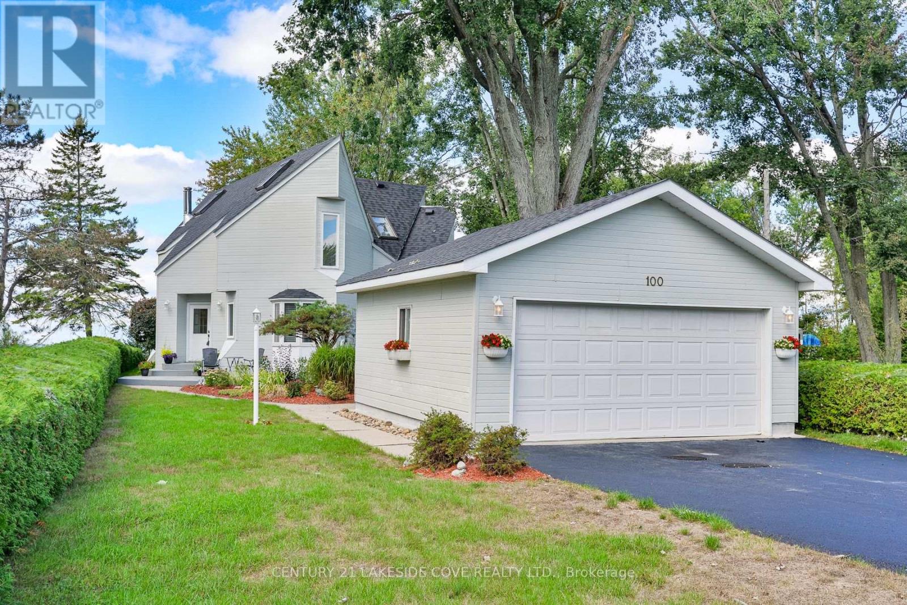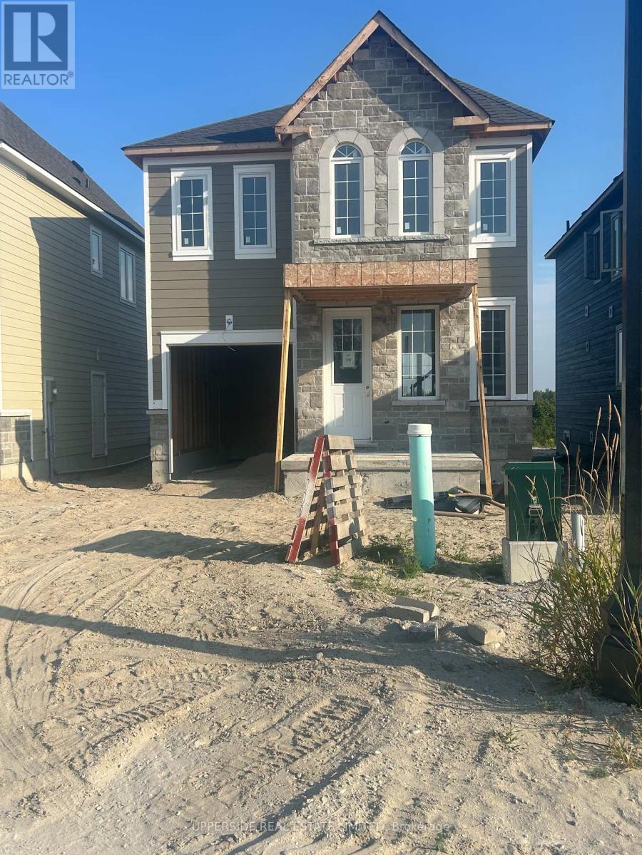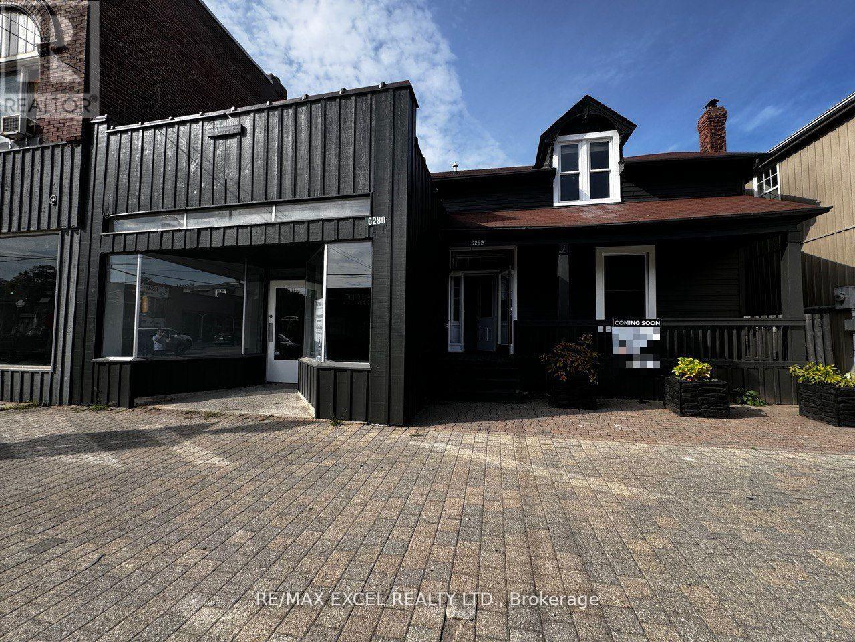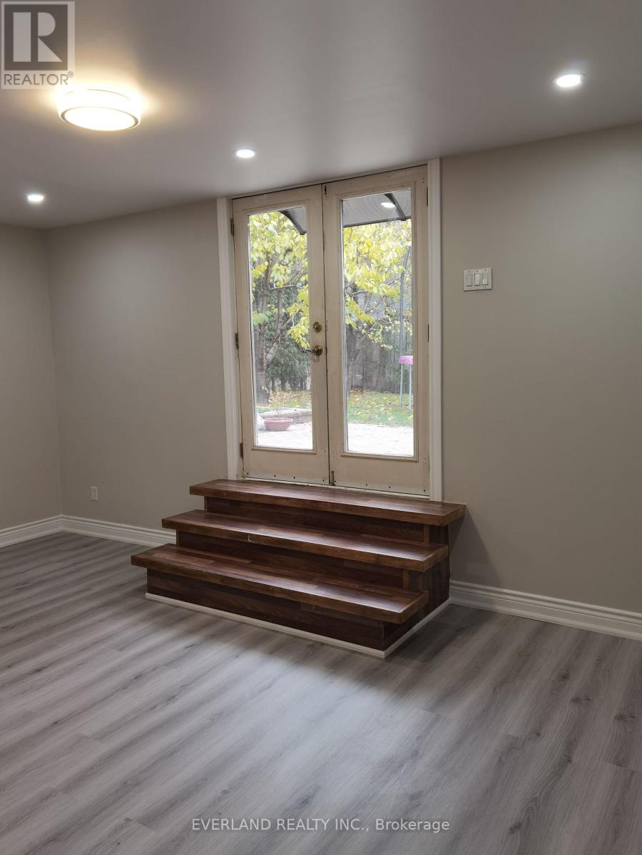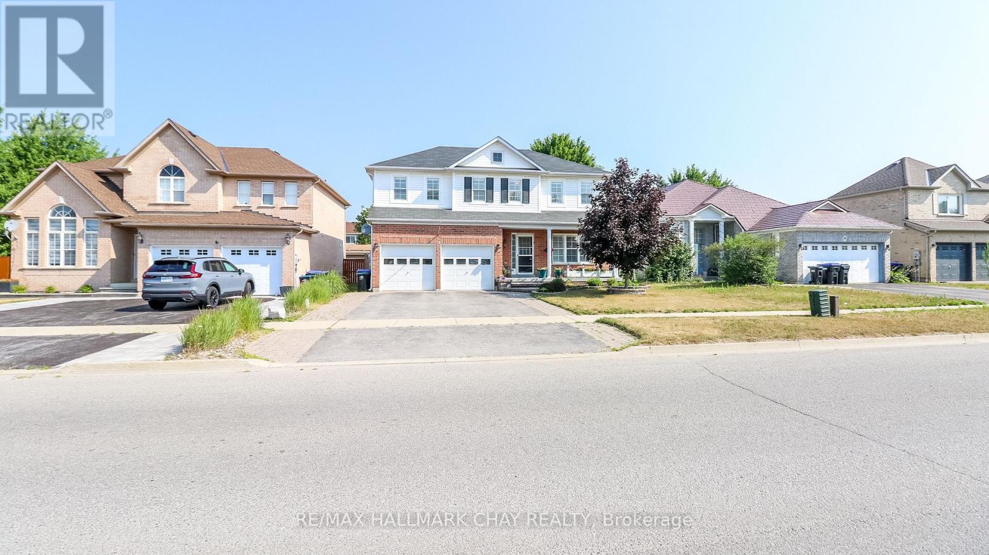Lot C Apple Terrace
Milton, Ontario
More than $250k of upgrades! Welcome to this brand-new detached home in Milton's one of the most sought-after neighbourhoods. Thoughtfully crafted, this home blends modern elegance with everyday functionality, making it a perfect fit for families and professionals alike.Step into a bright, open-concept layoutfeaturing soaring ceilings, large windows, and a seamless flow throughout. With a convenient guest suite in the main floor, there's plenty of roomfor living, working, and hosting. The serene primary suite includes a generous walk-in closet for added comfort and convenience. **LOST OF upgrades!$$$** (id:60365)
6004 - 3900 Confederation Parkway
Mississauga, Ontario
Experience elevated urban living in this *fully furnished*, brand-new penthouse, ideally situated within one of Mississaugas most sought-after master-planned communities. Spanning 1,093 square feet, this stylish residence offers 2 bedrooms plus a den and 3 bathrooms. The open-concept layout seamlessly connects the kitchen, dining, and living spaces, leading to a private balcony with sweeping views of the city skyline including stunning vistas of Toronto, Oakville, and the peaceful expanse of Lake Ontario. Thoughtfully furnished with modern elegance, the home is move-in ready and designed for comfort and convenience. Residents enjoy access to exceptional amenities including a fully equipped gym, concierge service, media and game rooms, and a chic party lounge. Underground parking is included, completing the picture of a turnkey lifestyle in a premium urban setting. (id:60365)
Lot A Plum Place
Milton, Ontario
Welcome to this brand-new detached home in Milton's one of the most sought-after neighbourhoods. Thoughtfully crafted, this home blends modern elegance with everyday functionality, making it a perfect fit for families and professionals alike.Step into a bright, open-concept layout featuring soaring ceilings, large windows, and a seamless flow throughout. With a convenient guest suite in the main floor, there's plenty of room for living, working, and hosting. The serene primary suite includes a generous walk-in closet for added comfort and convenience. (id:60365)
Upper - 49 Forest Dale Drive
Barrie, Ontario
UPDATED MAIN FLOOR FOR LEASE IN PRIME NORTH BARRIE WITH EXCLUSIVE BACKYARD ACCESS! This main floor unit for lease offers over 1,450 square feet of updated living space in a raised bungalow located in a prime North Barrie neighbourhood. The refreshed kitchen features a tile floor, modern appliances and a walkout to the deck, while the living room showcases hardwood floors and French doors that create an inviting atmosphere. The primary bedroom also offers a walkout to the deck, and all four bedrooms are finished with easy-care vinyl flooring, making this home both stylish and practical. Step outside to enjoy exclusive use of a private backyard with a deck and gazebo. The location is surrounded by parks, Barrie Country Club, East Bayfield Community Centre, Barrie Sports Dome and endless shopping, dining, and entertainment on Bayfield Street. Commuters will appreciate the quick access to Hwy 400, and RVH is only a short drive away, making this an excellent choice for medical professionals. Added conveniences include a garage parking spot, a driveway parking spot and shared on-site laundry. The unit is currently vacant, easy to show and available with flexible possession. (id:60365)
100 Lake Avenue
Ramara, Ontario
One-of-a-kind Custom Built 3 Bedroom Home on Lake Simcoe with Incredible Breathtaking Sunsets & Shallow Sandbars Offering Exceptional Privacy and Serenity at Your Door. Rare Opportunity in This Unique Design That The Original Owner Has Enjoyed for Over 35 Years. Enjoy Cathedral Ceiling & Bright Open Concept With Large Primary Bedroom Overlooking The Lake With Walkout Balcony and Super Sized Walk-in Closet. Living Room Offers Walkout Waterside Deck Ideal for Barbequing and Entertaining Family & Friends. Detached Double Car Garage with Workshop is Ideal for All Your Hobbies Plus Paved Double Driveway. Enjoy Mature Trees/Hedges and Landscaping. Watch the Boats Go By or Go For a Swim In This Friendly Walk-in Sandy Shoreline. Home Offers Economical Heat Pump and Central Air and Ready to Move Right In. Lagoon City is an Active Year Round Community with Onsite Clubhouse With Lots of Activities, Onsite Marina, Tennis & Pickleball Courts, Restaurants, Miles of Walking & Biking Trails. Be Apart of a Waterfront Extraordinary Lifestyle That is Waiting For Your During All Seasons in a Great Community to Call Home. Close to Many Good Golf Courses & Leash Free Dog Park and World Class Entertainment at Casino Rama. (id:60365)
249 Village Gate Drive
Wasaga Beach, Ontario
**Builder's Inventory** In highly coveted Georgian Sands master planned community by Elm Developments. "The Crest" Elevation B - Model is a Two Story 3 Bedroom with a Single Car Garage. 128 FT deep Lot Backing onto the Natural Green Space.**FREEHOLD NO POTL FEES** Open concept Great Room/Kitchen with Island Breakfast Bar, ceramic backsplash, granite countertop. Walk out to Yard. 3 bedrooms and 2 full bath on the second floor. Convenience of an Upstairs Laundry. Oak Staircase with Metal Pickets. Oak flooring throughout. Smooth Ceiling throughout. Pot Lights Throughout Main Floor. No Development Charges. Georgian Sands is Wasaga's most sought after 4 Season Community with Golf Course on site, just minutes from Shopping, Restaurants, the New Arena & Library and of course the Beach! (id:60365)
27 Irene Road
Tiny, Ontario
Welcome to Redbrick Hideaway, just 200 metres from the sandy shores of Georgian Bay. This beautifully furnished four-season brick bungalow offers a peaceful retreat where you can relax with family or entertain guests in style. Nestled on a large, private, treed lot, its the perfect place to enjoy the best of Georgian Bay living, only 90 minutes from the GTA. You'll find golf courses, hiking, snowmobiling, and skiing trails nearby, with Balm Beach just 2 km away, shopping, dining, and entertainment 10 minutes away, Midland Harbour 15 minutes away, and Wasaga Beach only 20 minutes away.Inside, the open-concept layout features three spacious bedrooms and two full bathrooms. The fully equipped kitchen boasts top-of-the-line appliances along with a water treatment system and water filtration for added convenience. Whether you're preparing gourmet meals or unwinding by the indoor fireplace, the main level is designed for both comfort and ease. The lower-level recreation room includes a wet bar, laundry facilities, and plenty of space to relax or entertain. High-speed internet is available, and two smart TVs ensure you stay connected and entertained.Step outside to your own private backyard oasis featuring a large deck, BBQ, and fire pitideal for summer evenings with friends and family. Enjoy shared beach access just a one-minute walk away, plus a nearby boat launch and park at Jackson's Point. The home offers parking for four vehicles in the driveway, eliminating the need for street parking. Central air conditioning ensures year-round comfort, while exterior security cameras provide added peace of mind.Redbrick Hideaway is your opportunity to lease a turn-key, fully furnished home or cottage getaway in one of Georgian Bays most desirable locations. Dont miss the chance to experience the beach lifestyle in complete comfort and style. (id:60365)
325 Salisbury Lane
Newmarket, Ontario
***ATTN: INVESTORS OR FAMILIES looking for a new home and generate additional income by renting out their basement apartment*** Welcome to 325 Salisbury Lane; Where Size, Function & Location Come Together in Style this is not your average detached home. With almost 2900 sq ft (not including the basement) this 4 spacious bedrooms + a main floor office (that easily doubles as a 5th bedroom), 4 bathrooms, and a fully finished basement with its own private entrance, this home offers endless possibilities in one of Newmarkets most desirable neighbourhoods. Need space for family, guests, or rental income? You've got it.The basement features 2 additional bedrooms, a large rec area, and enough room for a home gym, media lounge, or in-law suite all with separate entrance access, making it perfect for generating income or multi-generational living.The main floor is designed for comfort and flexibility, with bright, open living spaces and a dedicated office that could easily convert to a guest room or kids playroom. Step out back and enjoy a large, fully fenced backyard, the ideal setup for summer BBQs, entertaining, or letting the kids and pets run free. And the best part? Youre just minutes to top-rated schools, beautiful parks, Upper Canada Mall, transit, and Hwy 404. Location? It's a 10/10. Big on space. Big on opportunity And ready for your next move. Brand new roof summer 2023 (id:60365)
& 6282 - 6280 Main Street
Whitchurch-Stouffville, Ontario
This mixed-use commercial-residential property at 6280 & 6282 Main Street, Stouffville, offers a prime opportunity for investors and owner-occupiers. Zoned CM1, it provides flexibility for various business and residential configurations. One side includes a two-bedroom, two-story apartment with the potential to convert the main floor into a commercial space. The other side is a commercial unit with a 1-bedroom apartment at the rear. With six parking spaces and recent renovations including new flooring and paint, it's move-in ready for living or business use. The side-by-side layout offers multiple operational possibilities, maximizing income potential. Theres also the option for property severance, subject to official approval. CM1 zoning supports a wide range of uses, such as retail, offices, live-work spaces, restaurants, personal services, financial institutions, and more. Its location in downtown Stouffville makes it a valuable investment in a high-demand area. (id:60365)
Basement - 109 Brookside Road
Richmond Hill, Ontario
Renovated Walk-Out Basement with 2 Bed Rooms, 1 Bath room, Separate Entrance, Separate Laundry ** This is a linked property.** (id:60365)
Bsmnt - 35 Cedarhurst Drive
Richmond Hill, Ontario
**New, Legal Bright**spacious!, Lovely,**Cozy 2 Bedroom plus den Basement***On tree lined street**Family Neighborhood**Close to Shopping & Transportation**Close to Bayview Secondary School**More than $100 K spent on Renovation** One parking is included**Ideal for quite family**No Pet, smoking****Totally(2023)renovated basement**bedroom Flooring(2023)**light Fixtures(2023)**Modern Kitchen(2023)**Washer/dryer(2023)**countertop and Faucet(2023)**New window (2023)**paint (2023)***Prime Location, High Demand Area, Easy Access To Hwy 404, Costco, Parks/Trails, Go Bus Transits, shopping**These private schools are close:**Holy Trinity School, 3 min drive**TMS - Upper School, 3 min drive to Y.R.T. Line 91A (Direct To Finch Station) 3 min walk***Viva Blue (Express to Finch Station) 25 min walk***Close To Go Station (Direct to Union station) 6 min drive**Close to 404/407***Ravine and nature walks (id:60365)
14 Gold Park Gate
Essa, Ontario
Welcome to 14 Gold Park Gate in the sought after 5th Line subdivision of Angus. Conveniently located, it is only minutes from local amenities and CFB Borden and 15 minutes from the 400 HWY and the Big Box Shopping District. This 4 bedroom home has plenty of room for a growing family or extended family setting. The kitchen and dining area of the main floor is the focal point of the home. The kitchen is designed around the family chef...plenty of room to work, granite counters, extensive storage and cabinetry, gas stove and a large center work island. The dining room has plenty of room and will fit the entire family for the holiday gatherings. The kitchen/dining area leads out to the deck with gazebo and off to the fenced yard with plenty of gardens, mature fruit trees and a sprinkler system to assist. A built-in gas line for the bbq adds for a convenient touch. The main floor is completed with a powder room and a second exit directly into the gazebo. The hardwood stairs lead to the second floor where all the bedrooms are generously sized and feature hardwood flooring. The primary bedroom features a 4 piece ensuite, walk-in closet and is located at the back of the home for a quite setting. An additional 4 piece bath and laundry complete this floor. The basement level is framed and drywalled waiting for your personal touches. Additional bedrooms? Theatre room? The potential is only limited by your imagination. There are many bonuses to this home.....hardwood throughout, carpetless home, granite counters, California shutters throughout, hot water on demand (owned), water softener, 7 stage reverse osmosis water treatment system, gas bbq hook up on deck +++ and the size needed for a large family. Don't wait, book your personal tour before this one disappears. (id:60365)

