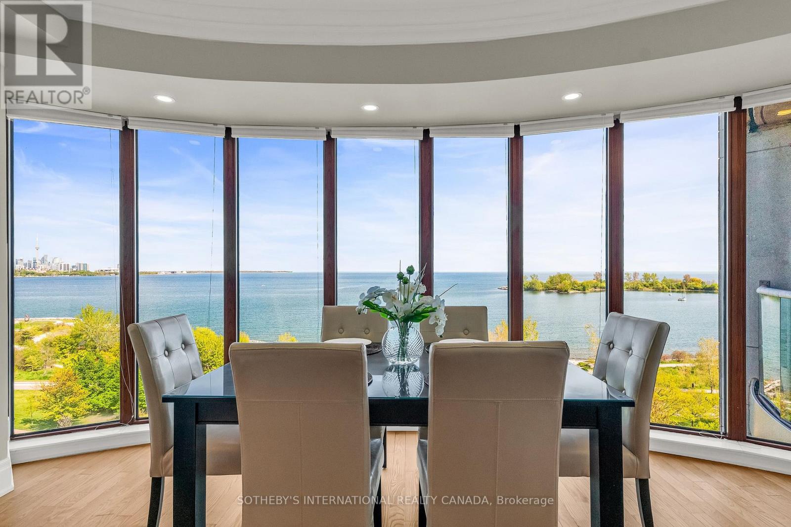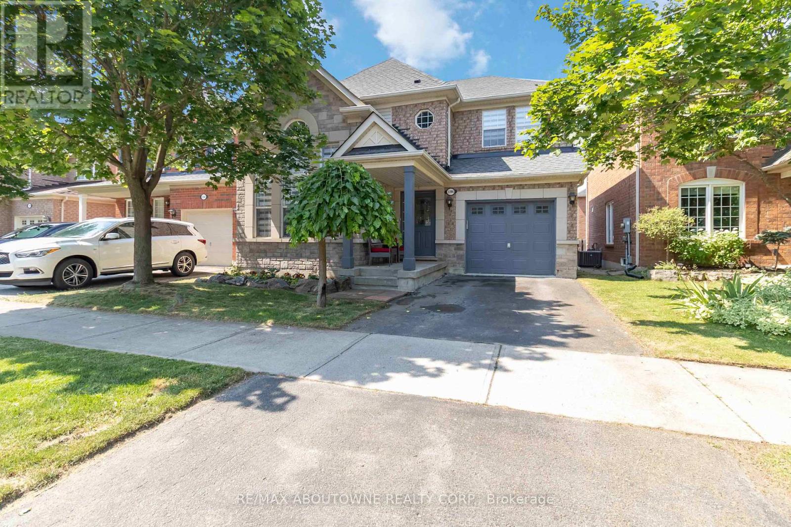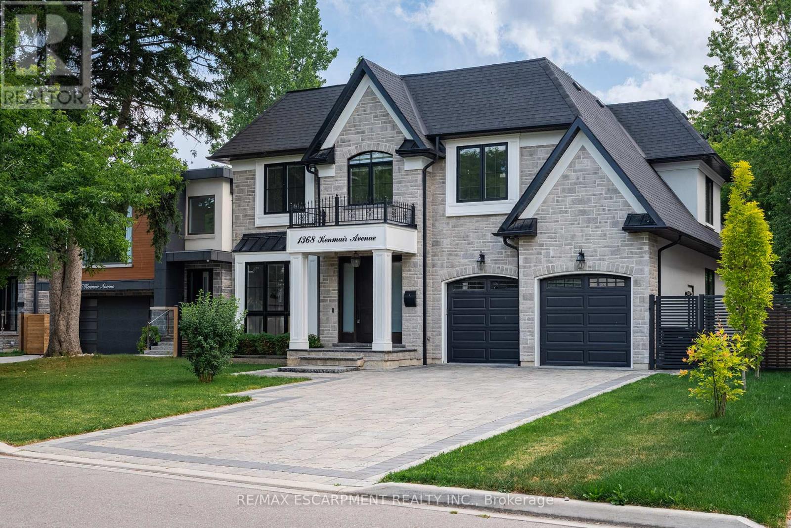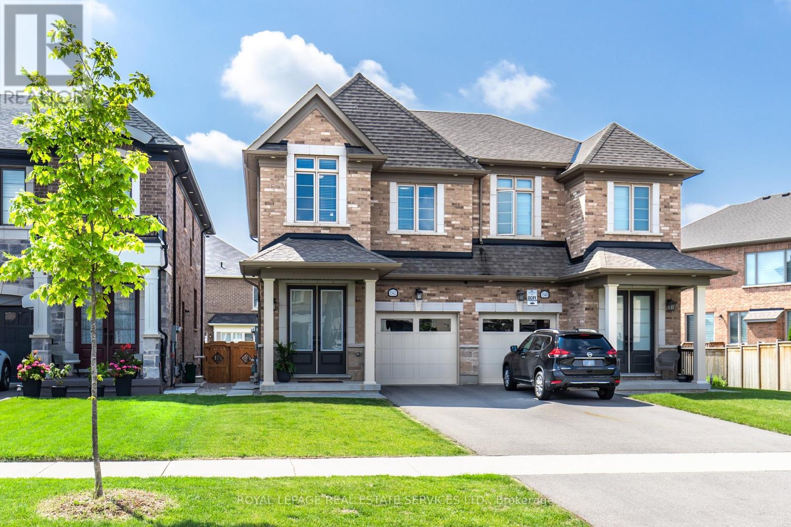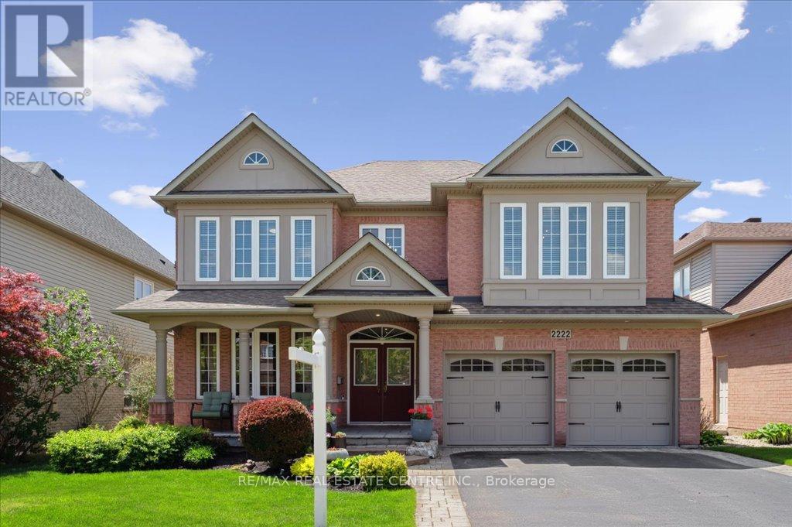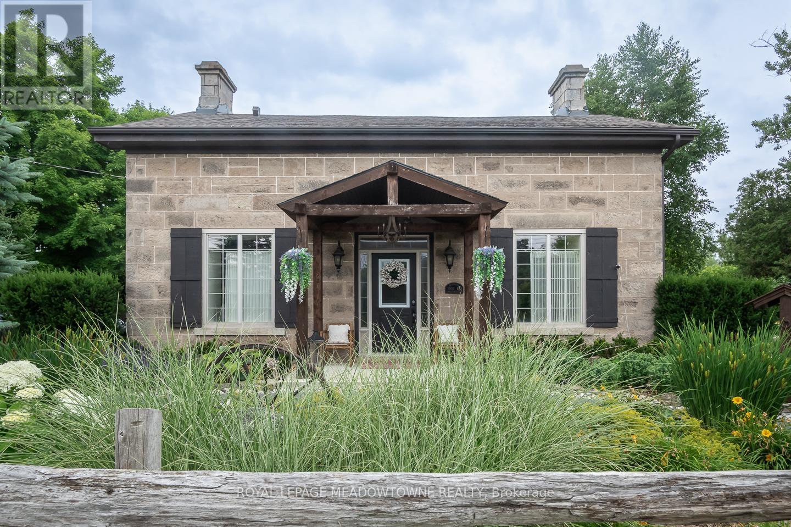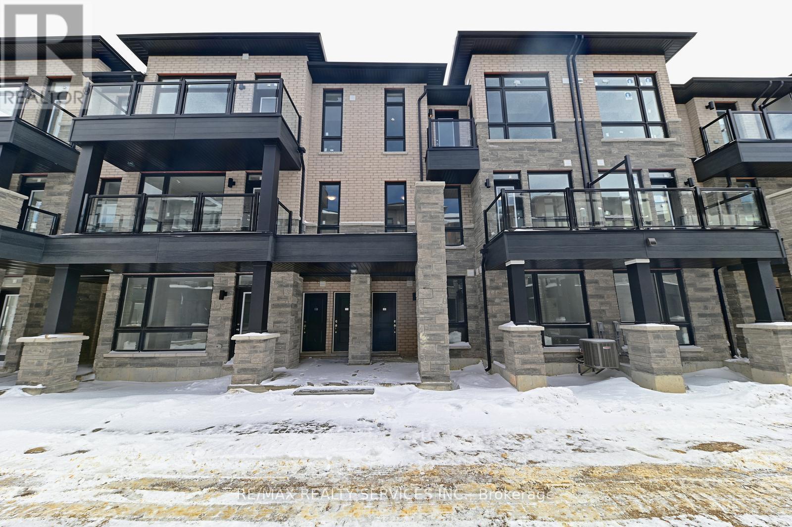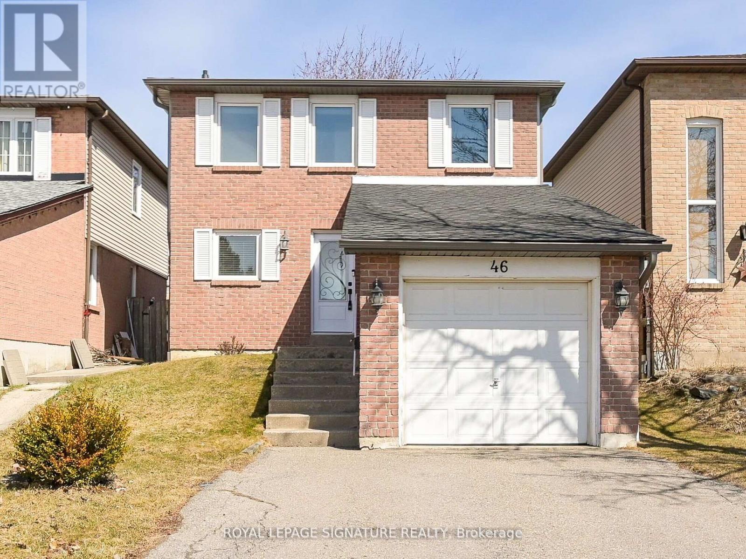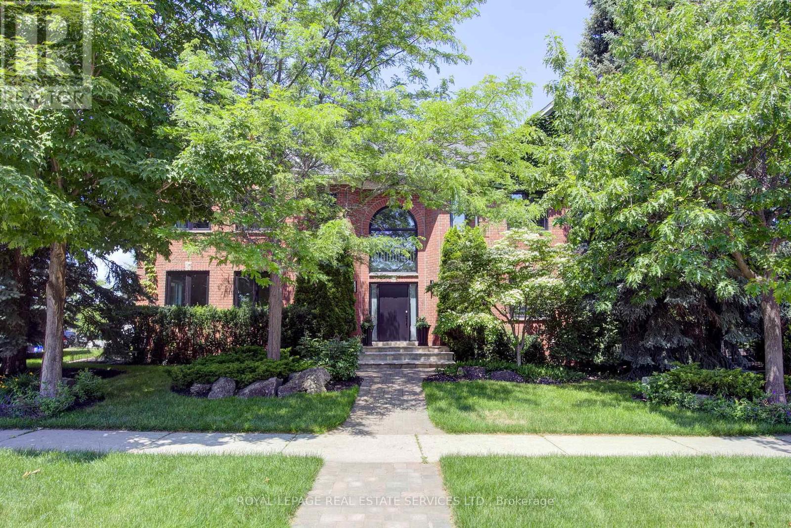818 - 2095 Lake Shore Boulevard W
Toronto, Ontario
Wake up to panoramic waterfront vistas in this gorgeous suite at the Waterford Residences. Sethigh above the water's edge, this elegant lakeside residence captures sweeping, uninterrupted views of Lake Ontario from almost the entire unit offering a front-row seat to the beauty and stillness of the shoreline from sunrise to sunset. Step inside to a beautifully updated interior where soaring ceilings and expansive windows elevate the sense of space and light. Thoughtfully designed with high-end finishes it blends timeless elegance with everyday functionality. The open-concept living and dining areas feelairy and refined, drawing in natural light and framing sweeping lake views from every angle.The indoor-outdoor flow continues with a walk-out to a private balcony also off the primary bedrooms ideal setting for morning coffee or a quiet evening overlooking the water.The gourmet kitchen is a culinary dream, featuring custom cherry cabinetry, top-of-the-line appliances, an expansive island for meal prep and casual dining, and abundant storage throughout. Custom millwork, premium flooring, and elegant lighting choices further enhance the refined aesthetic.The primary bedroom offers a peaceful lakeside retreat, featuring a wall of windows that frame the water and flood the space with natural light. Designed with comfort in mind, it includes a luxurious ensuite with a soaking tub, glass shower, and thoughtfully integrated storage throughout.The second bedroom shares the same spectacular view complete with 2 spacious closets.Surrounded by vibrant local amenities, cafés, and waterfront trails, this location offers more than just a view it's a lifestyle. With easy access to transit, downtown, and green space,you're perfectly positioned to enjoy the best of both city living and nature's escape. (id:60365)
252 Elmwood Crescent
Orangeville, Ontario
Fantastic family home in a highly sought-after neighbourhood on a large pie-shaped lot: welcome to 252 Elmwood Crescent! This charming 3-bedroom, 3-bathroom home offers the perfect blend of modern updates and cozy comfort, ideal for a growing family. Set on a generous pie-shaped lot, the property features an extra-large backyard with a heated above-ground pool (2022) perfect for summer fun and outdoor entertaining. Inside, you'll find a bright, welcoming space with a beautifully renovated kitchen (2019) featuring updated cabinetry, countertops, and modern finishes. The bathrooms were thoughtfully renovated in 2024, bringing a fresh, contemporary feel to the home. Enjoy the convenience of main floor laundry, updated flooring on the main and lower levels (2023), and a neutral, freshly painted palette throughout.This home has been lovingly maintained over the years with key updates including: Updated appliances (2018), Newer furnace & A/C (2017), & Roof replaced in 2015. Located in the family-friendly Princess Elizabeth School District and surrounded by mature trees and quiet streets, this home checks all the boxes for space, function, and location. (id:60365)
2286 Dunforest Crescent
Oakville, Ontario
Stylishly Renovated Family Home in Sought-After Westmount Welcome to this beautifully updated family home, nestled on a quiet crescent in the desirable Westmount community. Renovated throughout in timeless designer whites and greys, this home offers a bright, airy feel with contemporary finishes and thoughtful upgrades throughout. The stunning kitchen features quartz countertops, stainless steel appliances including a range with air fryer and sous-vide capabilities and blends seamlessly into the open-concept layout, perfect for both everyday living and entertaining. Built by Mattamy Homes, this spacious property offers 4+1 bedrooms and 3.5 fully renovated bathrooms. Additional highlights include engineered hardwood flooring, a sleek modern staircase with glass panels, custom blinds, and two cozy fireplaces. Enjoy the convenience of main floor laundry and Ethernet connectivity in every bedroom. The fully finished basement adds valuable living space, ideal for teens, in-laws, or guests, complete with a large rec room, fifth bedroom, full bathroom, and a dedicated gym area. Other notable features include a replaced roof (2017), owned tankless hot water heater, and app-controlled HVAC for modern comfort. Situated close to excellent schools, shopping, hospital, and easy highway access this move-in ready home checks all the boxes. (id:60365)
1368 Kenmuir Avenue
Mississauga, Ontario
A custom-built luxury residence in prestigious Mineola East, Mississauga. This stunning home combines timeless elegance with modern design, offering over 5,400 sq ft of finished living space on a beautifully landscaped lot surrounded by mature trees. The grand interior features 10-ft ceilings, 10-inch baseboards, detailed millwork, and hardwood flooring throughout. An open-concept main floor includes formal living and dining areas, a chef-inspired kitchen with premium appliances, quartz surfaces, and a hidden pantry. The kitchen opens to a breakfast nook and rear patio with glass railings ideal for entertaining. A coffered ceiling living room with a gas fireplace, office, mudroom, and a main floor washroom complete the level. Upstairs, the primary suite offers a spa-like 5-piece ensuite and walk-in closet, with additional bedrooms featuring private ensuites. A finished basement boasts a home theatre with 16K projector, a recreation room with a wet bar, a home gym, a guest suite, and walk-out access. Located near top schools, Port Credit Village, the lake, and with easy QEW and GO Transit access, this home delivers refined living in one of Mississauga's most desirable communities. A rare opportunity for luxurious, family-focused living. LUXURY CERTIFIED. (id:60365)
1342 Farmstead Drive
Milton, Ontario
Beautiful 2-storey 3 Bedroom, 4 Bathroom family home with high-end finishes throughout, located in a desirable area in Milton. Offering a modern and comfortable living experience, this home features high ceilings, hardwood flooring, a bright and airy open-concept living/dining area, dreamy kitchen with stainless steel appliances, large island, quartz countertops, and walkout to patio and a fully fenced backyard. Upgraded solid oak staircase leading to the upper level, where you will find the spacious Primary Suite with walk-in closet and spa-like 4-piece en-suite with oversized glass shower. On this level are 2 more good-sized bedrooms, shared 4-piece bath, linen closet and convenient upstairs laundry room. The finished basement offers a rec room with windows (this space can also be used as a 4th Bedroom) with access to a 4-piece en-suite Bathroom. Close to parks, trails, schools, shopping, Milton Hospital and Milton Sports Centre. This is a wonderful home in a great neighbourhood. Don't miss out! (id:60365)
2222 Snead Road
Burlington, Ontario
Stunning Home With Exceptional Upgrades Throughout, This 4 + 2 Beds, 4 Baths, Beautifully Landscaped Deep Lot. Over 3000 Sqft. Plus Finished Basement Offers Extra Living Space. Open Concept Design 2 Storey Home In Millcroft. Featuring Large Entrance Foyer, Main Floor 9' Ceilings, Upgraded Light Fixtures, A Completely Renovated All 4 Bathrooms, Gleaming Hardwood Floors & Spiral Staircase, Stone Front Steps and Covered Porch. Gorgeous Eat-In Kitchen With Brown Wood Cabinetry, Granite Countertops, Decorative Backsplashes, High End S/S Appliances, Breakfast Bar & Walk-out To Deck Featuring Fence, Grilling Area, An Outdoor Living Space With Fire Pit, Pergola, Beautiful Sunny Western Exposure Private Yard. Formal Living/Dining Room With Ornamental Molding, Lots Seating & A Wealth Of Natural Light, Bright Family Room With Fire Place, Large Windows, Ornate Columns. Massive Master Bedroom Boasts A Huge Walk-In Closet Complete With A Custom Closet Organizer For Effortless Storage. Fully Renovated 5-piece Master Ensuite Is A Spa-Like Oasis, Double Vanity, Freestanding Deep Soaking Bathtub, Stall Shower...Designed For Ultimate Comfort & Relaxation. Upstairs, You Will Find 3 More Large bedrooms And Beautifully Renovated 5-piece Main Bathroom. Convenient Upper Level Laundry Room With Folding Table and Lots Cabinets. Finished Basement Featuring Built In Shelves, Fire Place, Large Rec. Room, Bar Area, Beverage Cooler, 2 Extra Bedrooms, Full Bath With Shower Stall...Perfect For Teen Retreat Or For Guests, The Professionally Landscaped Front And Back Yards Enhance The Home Curb Appeal, While The Backyard Oasis Provides For Relaxation And Entertainment. Steps To Golf Course, Schools, Easy Access 427/403/QEW. Located In A Great Neighborhood, This Beautiful Family Home is Move-In-Ready - There's Nothing Left To Do But Settle In And Enjoy!! (id:60365)
6 Cassander Crescent
Brampton, Ontario
This move-in ready detached home is priced to sell. Opportunity to get a fully detached house in the heart of Brampton and update over time to truly make it your own. Located on a quiet, family-friendly crescent. Features brand new flooring and freshly painted walls in all three bedrooms and the staircase. Updated windows throughout enhance comfort and efficiency. The finished basement includes a half-bath and flexible room ideal for extended family or guests with potential to convert the space into a self-contained in-law suite or secondary apartment. Enjoy a spacious, well-maintained yard with a mature pine tree, large backyard with fire pit, and a walkout deck - Motivated seller. (id:60365)
10761 Guelph Line
Milton, Ontario
Nestled on over half an acre in the heart of sought-after Rural Milton, this extraordinary century stone home offers a rare fusion of timeless elegance and thoughtful modern upgrades. Originally constructed in 1862 and masterfully restored in 2012, this 3+1 bedroom, 4-bath residence showcases exposed stone walls, beams, 9 ceilings and replica-era trim and millwork that pay tribute to its storied past. The gourmet kitchen (2019) features quartz counters, white cabinetry, cork flooring, a spacious island, a walk-in pantry, and a sunlit dining area with a walkout to a large deck (gas line for BBQ) overlooking the lush and private backyard. The main floor offers a formal living area with gas fireplace, a separate family room, a convenient laundry room with a side entrance, and a versatile bonus room ideal for a guest space or home office. Upstairs, every bedroom enjoys its private ensuite, including a luxurious 5-piece primary retreat complete with a walk-in closet and custom built-ins. The partially finished basement features the perfect hideaway for game nights, inclusive of a heated floor, walk-up to the backyard and exciting potential for further customization, PLUS a large crawl space providing ample storage. Outdoors, the professionally landscaped grounds offer two spacious driveways with parking for 8+ vehicles, beautifully maintained perennial gardens, multiple sheds, a welcoming fire pit area, and expansive space to relax or entertain. Just five minutes north of Hwy 401, this home is more than a property it's an invitation to own a piece of history, while living in comfort, style and natural beauty. (id:60365)
65 Long Branch Avenue
Toronto, Ontario
Welcome to this charming 3-bedroom 2-bathroom two storey detached home in the heart of the vibrant Long Branch community, with close proximity from Lake Ontario and the shops and restaurants along Lake Shore Blvd. Whether you choose to live in it or rent it out, this is a prime investment opportunity featuring a separate basement entrance with rental potential, a 2-car tandem garage plus 1-car driveway, and a spacious backyard full of greenery. The 50 x 100 lot can be joined with the neighbouring 50 x 100 lot cornering on Marina Ave., to allow for a future 100 x 100 townhouse development project similar to what is happening in the neighbourhood; resulting in Capital Appreciation Possibility. The main level offers spacious living and dining area with a very practical eat-in-kitchen. Upstairs enclaves all 3 bedrooms and the very nice bathroom for maximum privacy. The basement has its own entrance from the side yard with a hefty recreation area with a wet bar and 2 pc washroom. It can easily be converted into a separate rental suite. The home offers comfortable radiator heating on the main and second floors, with radiant heating in the basement. The spacious green backyard with the mature trees will be much enjoyed all season long. Minutes away, you'll find Marie Curtis Park and Long Branch Park, where you can enjoy scenic trails, beach access, and peaceful lakeside views. Fulfill your shopping needs at Sherway Gardens and Dufferin Mall, both a short drive away, offering everything you need from fashion to everyday essentials. Commute easily through Long Branch Go Station, just a 15-minute walk away, providing direct access to downtown Toronto, and enjoy quick access to the Gardiner Expressway, making travel and commute time a breeze. Designated public schools are James S Bell Junior & Middle School and Lakeshore Collegiate all within a quick drive. (id:60365)
78 - 9460 The Gore Road
Brampton, Ontario
Located in the Heart of Castlemore Condo Townhouse with 2 bedrooms, 2 bedrooms, 2 washrooms, Ensuite laundry, detached car garage , mail box, 9f ceilings , hardwood floors with modern kitchen with walkout balcony. Great room also can use as 3rd bedroom. Open concept kitchen with great room, lots of natural sunlight. Upper level 2 spacious bedrooms, access to balcony. Convenient to all schools, plaza, transit, 407, and 427 hwy, costco near temples. (id:60365)
46 Northgate Boulevard
Brampton, Ontario
Welcome to this beautifully maintained home, perfect for small families seeking comfort, privacy, and convenience. Nestled in the highly sought-after N section of Brampton, this home offers an unbeatable location with easy access to Highway 410, making your daily commute effortless. Step into a bright and inviting space where modern upgrades meet cozy charm. The updated kitchen (2020) boasts sleek cabinetry, stylish countertops, and stainless steel appliances, along with a lovely breakfast area ideal for casual meals. The open-concept living and dining area features a large window that bathes the space in natural light, creating a warm and welcoming ambiance. Upstairs, you'll find three generously sized bedrooms and a full bath, providing ample space for your family. The finished basement adds incredible versatility, serving as a home gym, office, extra family room, or whatever suits your needs! One of the standout features of this home is the expansive fenced backyard, stretching over 137feet deep, providing ample space for entertaining, gardening, or simply unwinding in complete privacy with no neighbors behind! This home has been meticulously updated for your peace of mind, including:- New Kitchen & Appliances (2020)- Triple-Pane Energy-Efficient Windows (2018)- New Roof (2018)- New Siding (2019)- New Eavestroughs (2021)- New AC & Furnace (2023)Live in the home as is, or turn the basement into a separate living quarters by adding a separate entrance to the basement. Enjoy a perfect blend of modern updates and timeless charm in a prime Brampton location. Don't miss this opportunity---schedule your private showing today! (id:60365)
1079 Skyvalley Crescent
Oakville, Ontario
Welcome to 1079 Skyvalley Crescent ideally situated on a peaceful street surrounded by the natural beauty of 16 Mile Creek, scenic walking trails, Lyons Park, and just steps away from the iconic Glen Abbey Golf Club, host of the Canadian Open. This home makes an immediate impression with its mature, professional landscaping and ample parking, offering outstanding curb appeal. Step through the contemporary front entrance and be greeted by a striking interior featuring richly stained hardwood floors, a matching staircase, premium imported tiles, and a soaring two-story foyer that sets the tone for the rest of the home. At the heart of the home is a brand-new "Misani" kitchen, complete with high end professional appliances and custom millwork, a true showpiece and part of nearly $500,000 in recent high-end upgrades. Upstairs, a grand staircase leads to a spacious landing and an impressive primary suite with a walk-in closet and a luxurious, spa-like ensuite bathroom. Three additional generously sized bedrooms and two more fully renovated bathrooms showcase the home's commitment to quality and comfort. The finished lower level is an entertainers dream, featuring a custom bar, billiard area, rec/theatre room, full home gym, spa-inspired bathroom, and modern laundry facilities. Step outside to your own private backyard retreat complete with a full-sized Pioneer pool, cabana, multiple seating areas, fire pit, and secluded spa hot tub, making summer entertaining unforgettable. Additional recent upgrades include new triple-pane windows and custom doors throughout, an upgraded 200-amp electrical panel, modernized HVAC system, new garage doors with remote/ keypad access, and an extended driveway. A rare opportunity not to be missed! (id:60365)

