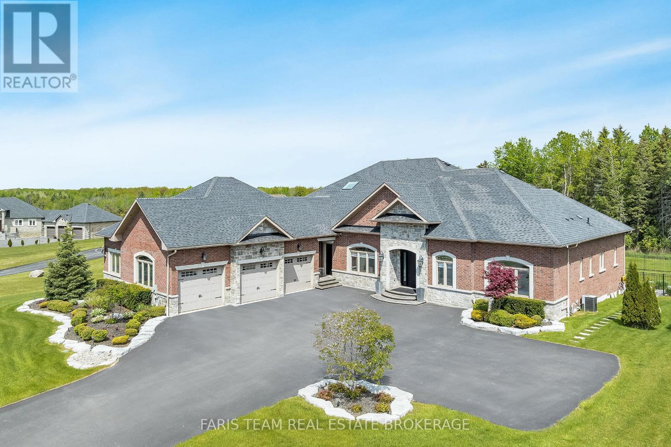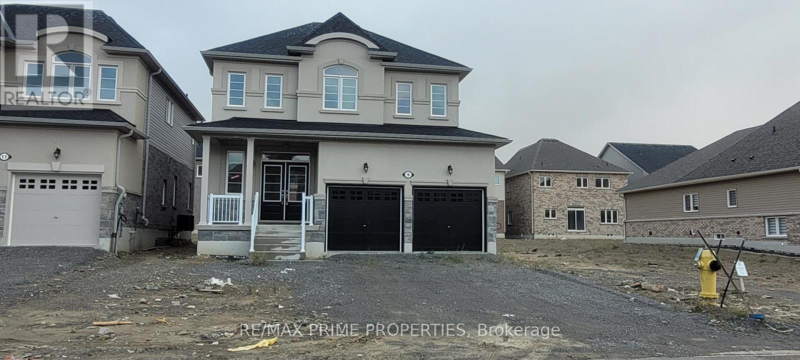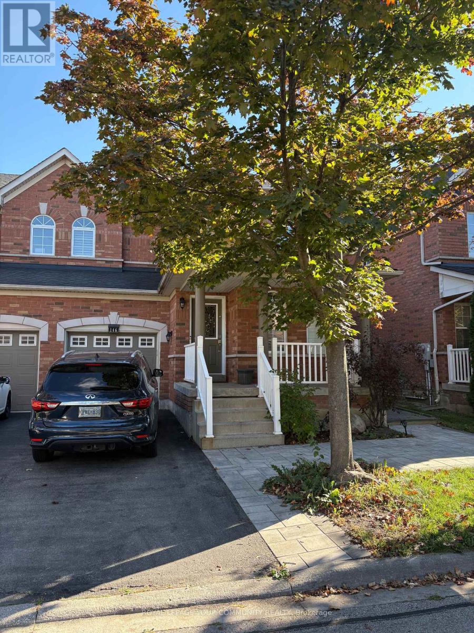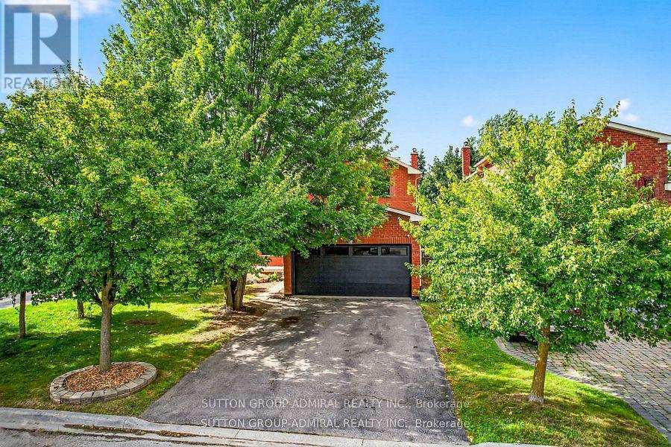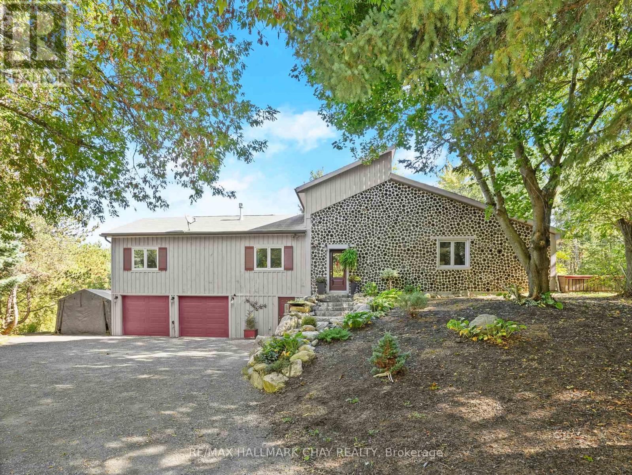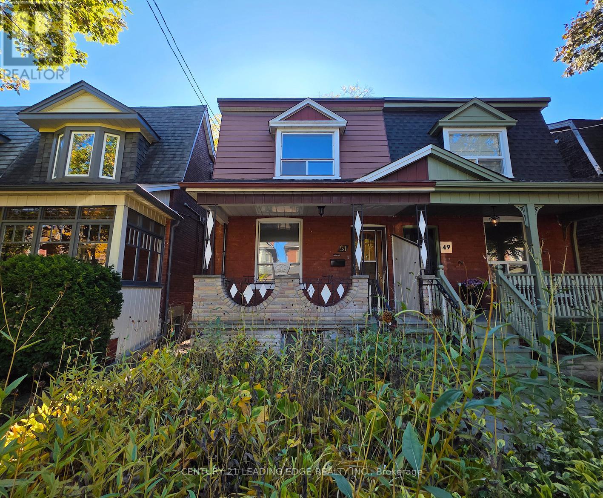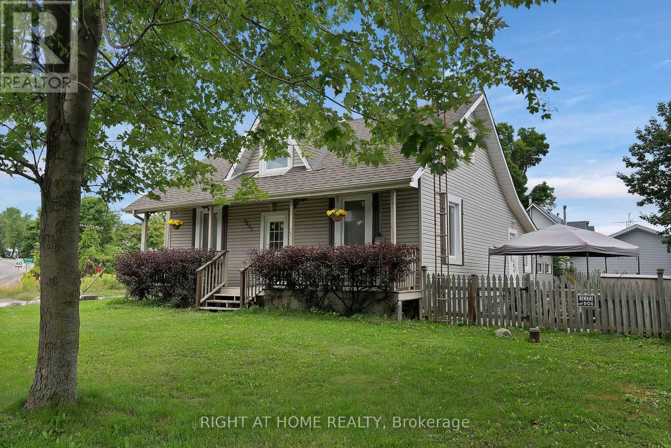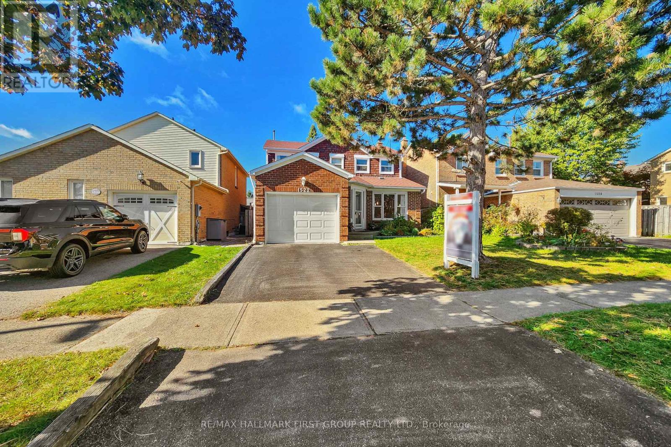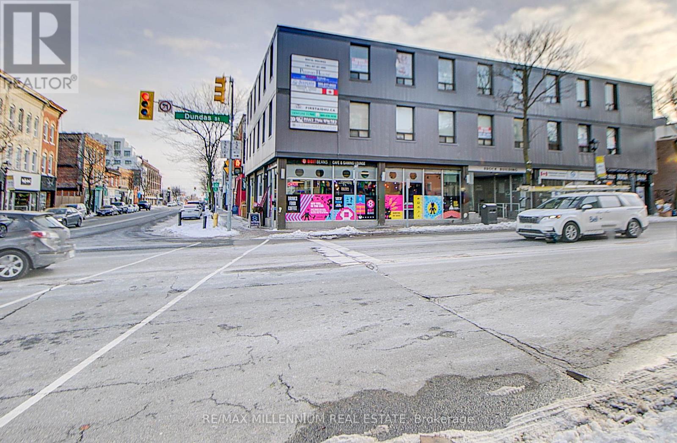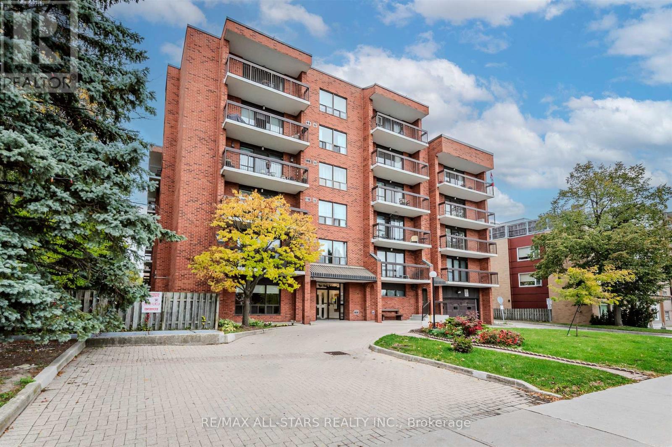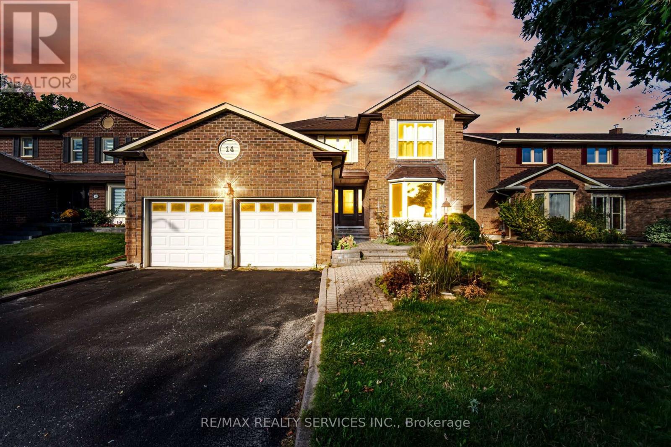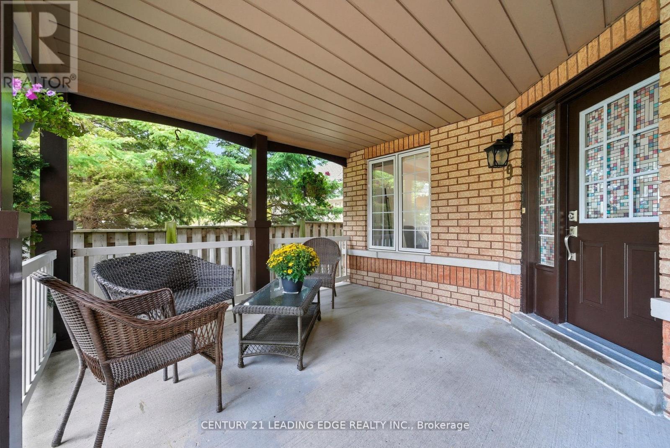158 Dale Crescent
Bradford West Gwillimbury, Ontario
Top 5 Reasons You Will Love This Home: 1) Executive, custom-built bungaloft in an exclusive estate neighbourhood, perfectly positioned and backing onto greenspace for ultimate privacy 2) Exquisite attention to detail and design with coffered ceilings, wainscoting throughout, and high-end finishes at every corner including a Sonos speaker system running throughout the home including the exterior as well 3) Extensive landscaping featuring a sparkling inground saltwater pool with a new liner, a convenient outdoor bathroom, a covered concrete porch, an inground sprinkler system, an e collar dog fence, and an abundance of tranquility for outdoor relaxation or entertaining 4) Opulent primary suite boasting two oversized closets and a spa-like ensuite, thoughtfully designed for indulgent relaxation 5) Loft showcases a media room, while the impressive seven-car garage features a lift, offering endless possibilities for storage, entertainment, or a dream workspace. 4,578 sq.ft. plus an unfinished basement. Age 11. (id:60365)
9 Grieves Street
Georgina, Ontario
Brand new 4-bedroom detached home for lease in Cedar Ridge subdivision in Sutton. This home has never been lived in and is 2,064 sq. ft. Features include 4 bedrooms, 2 full washrooms on the upper level & one 2-piece on the main, 9 foot ceilings and laminate flooring throughout the main level. The kitchen has upgraded cabinetry, extended uppers, light valance board, stainless steel appliances, upgraded stairs and railings. Primary bedroom has a 4-piece suite washroom and W/I closet and the laundry room is on the upper level. Basement is unfinished and is included for the tenants use. Minutes to Downtown Sutton, close to Jacksons Point Beach & Sibbald Point Provincial Park, schools, shopping, access to Hwy 48 and 10 minutes to Keswick & Highway 404. More pictures to follow. Requirements include; credit check, references, rental application, employment letters and first & last due upon acceptance of an offer. Utilities are in addition to base rent and tenant insurance is required. (id:60365)
146 Hollywood Hill Circle
Vaughan, Ontario
Spacious 3 Bedroom, 3 full and 1 half washroom Semi-Detached Home With Finished Basement. Steps To Public Schools, Shops! Close to Maple Go Station and Highway 400 and 407. Fully Fenced Backyard. Tenant to pay deposit of first and last month rent on offer acceptance, Monthly rent by Etransfers, Pay their own utilities and hot water tank (Monthly rental $44.58), Obtain Tenant's insurance, and cut the grass and snow removal. Few Furniture Belongs to the Landlord Will Stay in the Property for the Tenant's Use (A List Will be Provided). (id:60365)
43 Keremeos Crescent
Richmond Hill, Ontario
Welcome to 43 Keremeos Crescent in Richmond Hill, a beautifully maintained family home situated on a quiet, family-friendly street. Thoughtfully designed living space, this home features a bright open-concept main floor with hardwood flooring, smooth ceilings, and an abundance of LED pot lights. The newly updated gourmet kitchen boasts quartz countertops, matching backsplash, new stainless steel appliances, and an eat-in area with a walkout to the backyardperfect for everyday living and entertaining. Freshly painted throughout, the home is filled with natural light thanks to large brand new windows. A separate family room with a cozy fireplace offers an inviting space to relax. Upstairs, the spacious primary suite includes a 4-piece ensuite and double closet. Three additional generously sized bedrooms and another full 4-piece bathroom complete the upper level. The professionally finished basement with a private separate entrance offers excellent potential for extra income. It includes three bedrooms, two full bathrooms, a kitchenette, laundry, and a comfortable living areaideal for extended family or rental use. Conveniently located minutes from Carville Park, Hillcrest Heights Park, Richvale Athletic Park, Landwer Cafe, LA Fitness, Schwartz/Reisman Centre, top-rated schools, and major grocery stores. Quick access to Hwy 7, Hwy 407, and public transit makes commuting easy. Lovingly cared for with attention to detail, this move-in ready home is an exceptional opportunity for families looking to settle in one of Richmond Hills most desirable communities. (id:60365)
2043 Concession 5 Road
Adjala-Tosorontio, Ontario
This is not your everyday home its something truly special. Thoughtfully designed and full of character, this distinctive property stands out in all the right ways. Privately set back from the road, it welcomes you with warmth, charm, and a feeling of home the moment you arrive. Offering spacious, flexible living, you'll love the beautifully updated kitchen the heart of the home complete with in-floor heating for ultimate comfort. Perfect for entertaining, the kitchen flows seamlessly into a cozy family room where you can enjoy quiet nights by the wood stove. A second living area on the main floor adds versatility, ideal for kids and guests. The main floor also features a generously sized primary bedroom retreat, complete with ensuite bathroom and serene backyard views. And for added comfort, the main floor bathroom is also outfitted with heated floors. Upstairs, the addition built in 2018 offers even more living space, including an additional bedroom and bathroom. Step outside to your private backyard oasis, where a deck overlooks a beautifully treed lot. Venture further and discover a network of scenic trails that wind through the property perfect for hiking now, and ready for snowshoeing and cross-country skiing come winter. These trails also connect with those shared throughout the community, offering a rare blend of privacy and connection with nature. And don't miss the charming Sugar Shack nestled among the trees a unique feature that adds rustic charm and endless potential. Additional features include: A Heated and Insulated Garage, Ideal for Year-Round Use or Workshop Space, Updated Kitchen, Living Room & Front Entrance Renovated (2016), Bamboo Hardwood Flooring Installed Throughout, Upstairs Bathroom Renovated (2024), Front Outdoor Landscaping & Steps (2023), Second-Story Addition Over Garage (2018). All this, just 10 minutes from Highway 9 with quick access to the GTA combining the best of peaceful rural living with urban convenience! (id:60365)
Main - 51 Dearbourne Avenue
Toronto, Ontario
Welcome to the main and second floor of this beautifully renovated semi-detached home located in one of Toronto's most desirable neighbourhoods, just steps from the subway, grocery store, and the vibrant shops and cafés along Danforth Avenue. This stunning home features 1 spacious bedroom on the main floor and 2 bedrooms upstairs plus a versatile den-perfect as a home office or nursery. Enjoy 1.5 brand-new modern bathrooms and a fully updated kitchen with quartz countertops, stainless steel appliances, and new flooring throughout. With its thoughtful layout, contemporary finishes, and unbeatable location, this home perfectly blends comfort, style, and convenience. (id:60365)
9495 Baldwin Street N
Whitby, Ontario
**Fully Renovated with In Ground Pool** Welcome to the ideal balance of country charm and modern comfort in this beautifully updated home. Tucked away in the tranquil community of North Whitby, this property delivers the peace and space of rural living while still being only minutes from city conveniences. Step inside to bright, freshly painted open-concept spaces featuring thoughtful upgrades such as two renovated full bathrooms, new flooring, pot lights, and updated interior doors. The inviting kitchen is truly the heart of the home, perfect for both everyday living and entertaining. It boasts a brand-new gas stove, a spacious centre island, custom backsplash, stainless steel appliances, and extended cabinetry for both style and ample storage. Upstairs, retreat to your elegant primary suite, complete with a generous closet and a spa-like ensuite bath. Outdoors, your private backyard oasis awaits, featuring a sparkling inground pool ideal for summer barbecues, gatherings, or unwinding in the sunshine with loved ones. Set on a generous lot, this property offers the kind of outdoor living rarely found within the city. All of this is situated in a prime location with quick access to excellent schools, parks, highways, shops, restaurants, and more! (id:60365)
1522 Amberlea Road
Pickering, Ontario
Welcome to 1522 Amberlea Road - a beautiful detached home in Pickering's highly sought-after Amberlea community, known for its family-friendly atmosphere, top-rated schools, and convenient access to every amenity imaginable. Freshly painted throughout, the main floor offers a spacious and welcoming layout, featuring a combined living and family room filled with natural light. The family area is highlighted by an all-brick fireplace complemented by custom shelving. The formal dining room is ideal for entertaining and hosting family dinners, while the eat-in kitchen provides plenty of space for family meals, complete with stainless steel appliances and a breakfast area that walks out to the back deck. Upstairs, the primary bedroom features a walk-in closet and a 4-piece ensuite. The second bedroom is generous in size and could be converted to two bedrooms to make 4 bedrooms upstairs or an oversize bedroom with room for an office as it is now. It includes a walkout to a balcony, adding a charming touch. The finished basement provides versatility as an in-law suite or an excellent opportunity for rental income or extended family, with a kitchen, living area, 4th bedroom, and 4 piece washroom. Set in one of Pickering's most desirable and established neighbourhoods, Amberlea is celebrated for its quiet, tree-lined streets, community parks, and convenient proximity to schools, shopping plazas, banks, public transit, and the GO station, making it the perfect blend of comfort and convenience. **EXTRAS Roof 6 yrs old , most windows 6 yrs, living room windows 4 yrs old , ac 1 year old** (id:60365)
103 - 101 Dundas Street
Whitby, Ontario
!! Super Location !! Main Floor High Exposer to Dundas Street !!! Retail Space Available In Downtown Core !! 3 Separate rooms ,1 Kitchen , Reception and sitting area, 1 washroom. ** Well Maintained. ** High Traffic Area On Corner Of Hwy 2 & Brock Street ** Handicapped Accessible With Elevator Commercial Building. (id:60365)
407 - 3734 St Clair Avenue E
Toronto, Ontario
Rarely offered 2-bedroom, 2-bathroom corner suite in an exclusive boutique building of just 36 units in desirable Cliffcrest. This spacious, well-designed layout is perfect for those seeking a larger condominium without sacrificing comfort, privacy, or community. Enjoy a beautifully renovated kitchen and bathrooms, en-suite laundry, and bright south-facing windows that fill the space with natural light. Step outside to your generous private balcony-ideal for morning coffee or evening relaxation. The building offers underground parking and impressive amenities, including a rooftop garden with BBQ area, party room, workshop, and library. Located steps to transit, shopping, parks, schools, and minutes to Bluffers Park Beach and the Scarborough Bluffs, this home offers both convenience and lifestyle. A fantastic opportunity for downsizers or anyone seeking a quiet, low-maintenance place to call home. Some photos are virtually staged. (id:60365)
14 Milner Crescent
Ajax, Ontario
Premium 49 Feet Wide Lot 4 Bedrooms Double Car Garage Detached House On Quiet Crescent in Popular "South Ajax" Just Steps To Lakeside Public School, Parks & Waterfront Trails! [2786 Sq Ft] Front Entrance Offers An Elegant Circular Staircase W/Skylight. Separate Living, Dining, Family Rooms With Hardwood Flooring & Fireplace In Family Room! Many Features Include Renovated Kitchen With Walk-In Pantry, Built-In Desk & Granite Countertops* 4 Spacious Bedrooms In 2nd Floor Including Oversized Master Retreat Offers A Large Ensuite W/Soaker Tub And Separate Shower. Other Features Include A Main Floor Office, Garage Access From Laundry Room, 2 Gas Fireplaces, Finished Basement Offers A Rec Room With Wet Bar, B/I Bookcases, As Well As An Additional Hobby Room. Easy Access To 401 & Go Train (id:60365)
9 Mccartney Avenue
Whitby, Ontario
Welcome to 9 McCartney Ave, a charming all-brick home in Whitby's desirable Williamsburg community. This 3-bedroom, 3-bathroom residence has been thoughtfully updated for modern living. The landscaped front yard with an interlocking pathway leads to a covered porch perfect for morning coffee. Inside, the main floor showcases hardwood floors, pot lights, and an upgraded kitchen with quartz counters, backsplash, and hood fan. Upstairs, engineered hardwood flows through spacious bedrooms, while renovated washrooms feature sleek vanities and fixtures. The garage offers built-in shelving for extra storage, and the backyard impresses with a two level deck and updated fencing ideal for entertaining. The finished basement adds versatile living space with laminate floors, perfect for a rec room, office, or playroom. Recent updates include a new roof, exterior lighting, and a repaved driveway. Close to to prated schools, parks, shopping, and transit, this home blends style, function, and location in one perfect package. (id:60365)

