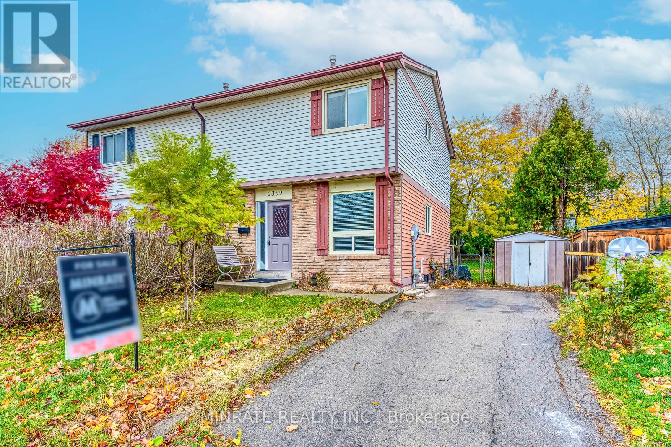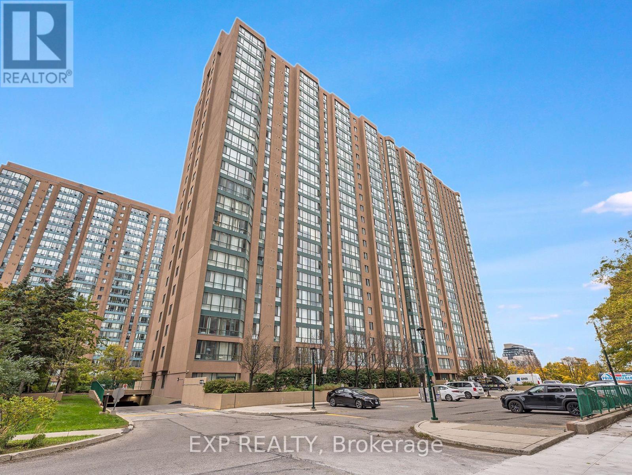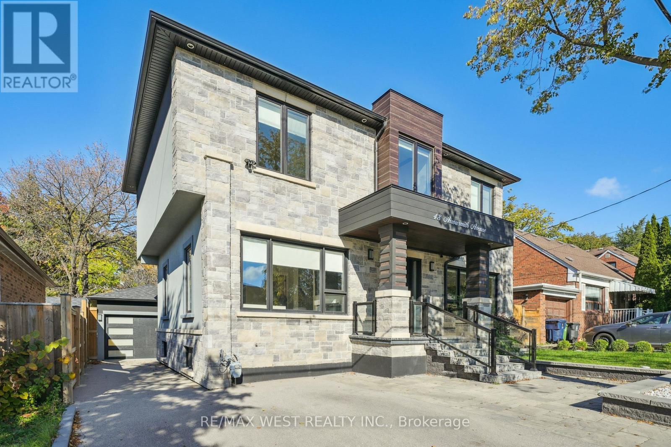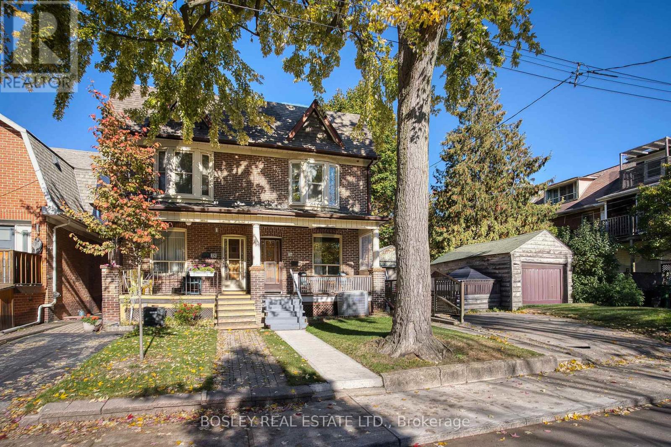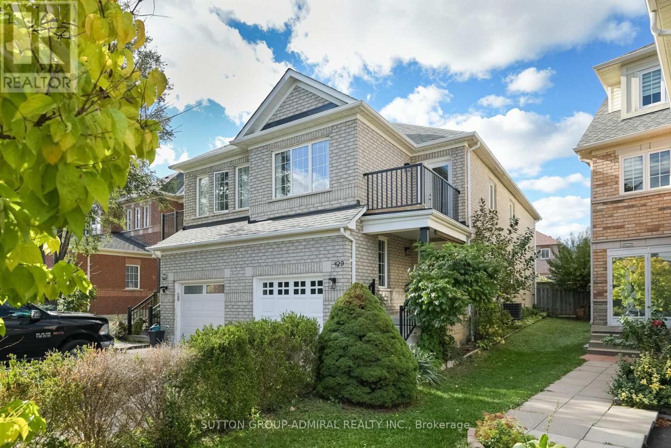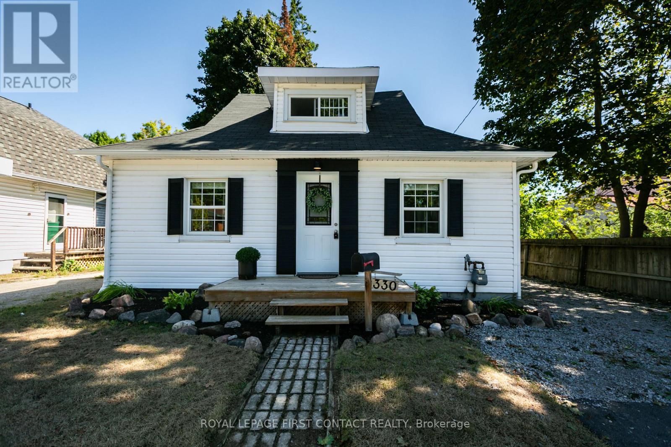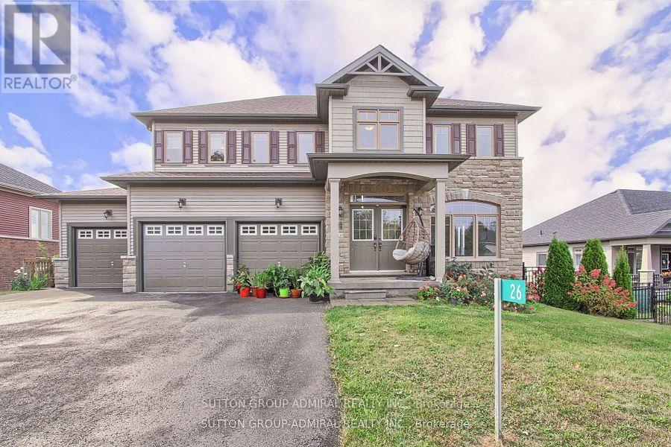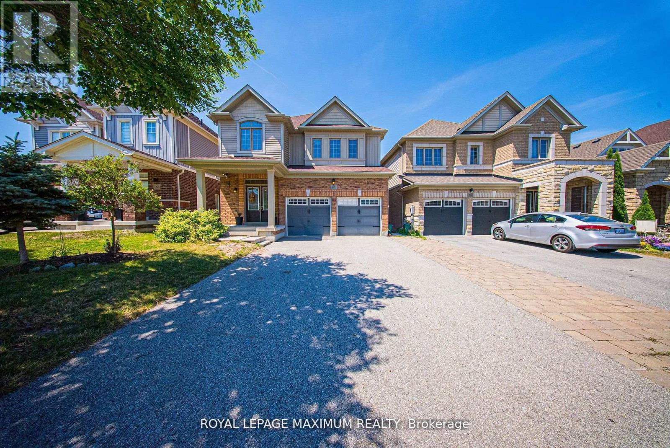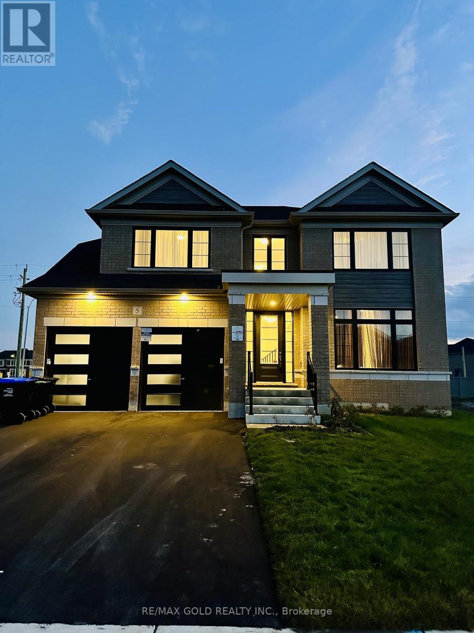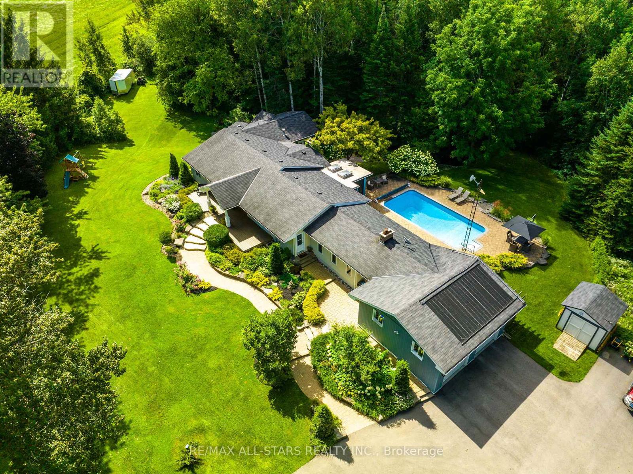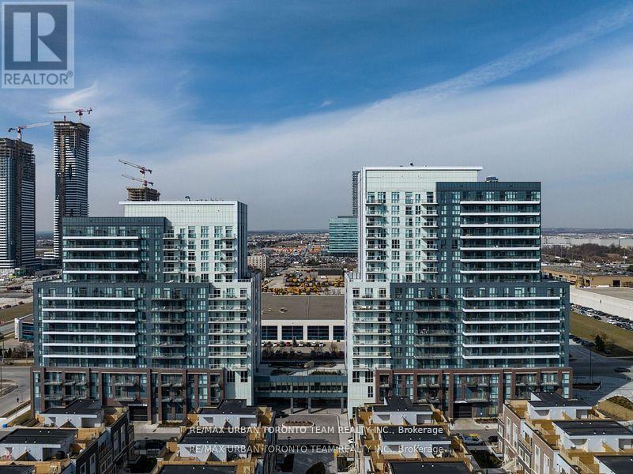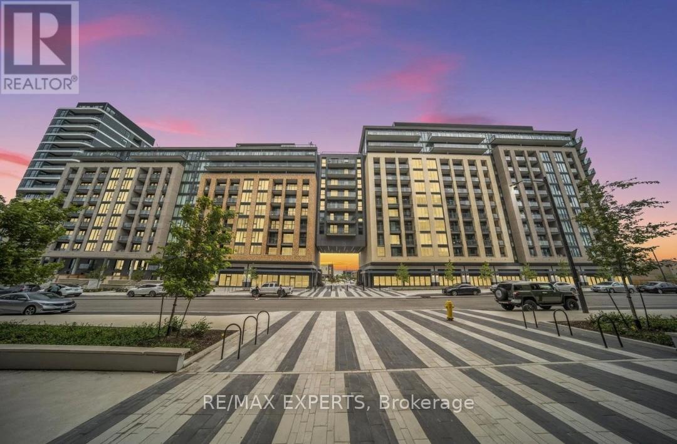2369 Coldstream Drive
Burlington, Ontario
Step inside this 3 bedroom semi-detached home located in the Brant Hills neighborhood. Main floor offers living/dining room and kitchen. Upper floor features a primary bedroom, along with two additional bedrooms and a 4-pc bath. Fully finished basement with recreational room and 3-pc bath. Excellent location located close to schools, parks and more! (id:60365)
1812 - 145 Hillcrest Avenue
Mississauga, Ontario
Location! Location! Location! Move-in Ready And Beautifully Updated, This Spectacular Corner Unit Condo Apartment Offers Breathtaking Views And An Abundance Of Natural Light Throughout. Featuring Two Spacious Bedrooms And Two Bathrooms, This Freshly Painted Unit Is Located In A Well-maintained Building Just Steps From Cooksville Go Station. The Bright And Airy Living Room Opens To A Glass-enclosed Solarium, Perfect For Relaxing Or Enjoying Your Morning Coffee, While The Formal Dining Area Is Ideal For Family Gatherings. The Large Primary Bedroom Features Two Full Closets With Built-in Shelving, And There's A Separate Storage Room For Added Convenience. Enjoy Clean, Modern Flooring, Brand-new Exposed Conduit Lighting In Both Bedrooms And The Living Room, And Stylish Vanities In The Bathrooms. Situated In A Top-rated School District, This Condo Blends Comfort, Convenience, And Contemporary Style In A Highly Sought-after Neighborhood. Ideally Located Near Square One Shopping Centre-a Hub For Shopping, Dining, And Entertainment-with Easy Access To The QEW, Highways 403 & 401, And Trillium Hospital. The Building Is Well-managed And Offers A Variety Of Excellent Amenities. Motivated Seller - Don't Miss Your Chance To Own This Stunning Move-in-ready Condo! (id:60365)
48 Arrowsmith Avenue
Toronto, Ontario
Welcome To 48 Arrowsmith Ave In Beautiful North York, On! This Custom-Built 4+2 Bdrm, 4 Bath, 2500+ Sqft (Above Grade) Detached 2 Storey Home Sitting On A Gorgeous 50' X 209' Ravine Lot Is Loaded With Premium Finishes With No Expense Spared. From The Sunny And Bright Open Concept Main Floor With Sprawling Living And Dining Areas, Practical Office Nook, Huge European-Styled Kitchen Complete With Granite Countertops And Stainless-Steel "Kitchen-Aid" Appliances, The Massive Family Room/Addition With Floor-To-Ceiling Windows And Fireplace, To The Cavernous Upstairs Living Quarters With Beautiful Primary Bdrm Retreat W/ Walk-In Closet And 5 Pc Ensuite, Back Down To The Fully-Finished Bsmt W/ Sep Entrance And 2 Bdrms, 3 Pc Bath And 2nd Kitchen (Perfect For In-Laws!), This Showpiece Is Situated In A Fantastic Location Secs To All Major Amenities And Offers It All To The Discerning Buyer... Wow! **EXTRAS: Gas Line To Veranda. (id:60365)
76 Pearson Avenue
Toronto, Ontario
Charming Roncesvalles Semi-Full of Character, Space & Endless Potential! First time on the market in over 70 years, this lovingly cared-for, extra-wide 2-storey semi blends classic charm with everyday comfort in the heart of one of Toronto's most coveted neighbourhoods. Solid brick construction, original oak strip hardwood, and elegant French doors between the living and dining rooms set the tone for a home rich in character and craftsmanship. The main floor offers generous, light-filled principal rooms plus an oversized kitchen waiting for your new kitchen design. A rear addition makes a perfect home office, playroom, or mudroom-tailored to your lifestyle. Upstairs, three spacious bedrooms deliver abundant natural light and excellent closet space. The unfinished basement-with approx. 6.5 ft ceiling height and a separate rear entrance-offers exciting potential for additional living space, a rec room, or even a secondary suite (with proper approvals). Recent updates include newer windows, a high-efficiency furnace, and central AC, ensuring comfort and energy savings year-round. Outside, the private fenced backyard provides a quiet, green retreat perfect for gardening, play, or warm-weather entertaining. Located on a peaceful, tree-lined street just steps to the vibrant shops, cafes, and restaurants of Roncesvalles Village. Walk to TTC, High Park, top-rated Fern School (JK-8), and nearby parks. A rare opportunity to own a piece of Roncesvalles history-filled with original charm, ready for your personal touch, and perfectly situated in one of Toronto's most beloved communities. (id:60365)
429 Stonetree Court
Mississauga, Ontario
Spacious, Bright and Very Clean Single Family Home.First Time on The Market.Located on Quiet Court, Perfect for a Growing Family. Excellent Layout with Circular Staircase and Family Room.Access from Garage to Main Hallway.Minutes to Schools, Public Transit, Cooksville Go Station, Major Highways, Square One Shopping Mall and More.Roof Re-shingled Approx 5 Years Ago and Furnace Replaced Approx 5 Years Ago. (id:60365)
330 Laclie Street
Orillia, Ontario
Welcome to this charming, well-maintained home available for lease, offering full use of the entire property and multiple parking spaces. The main floor offers a spacious primary bedroom with a walk-in closet, a renovated 4-piece bathroom, and the convenience of main floor laundry. Freshly painted and completely carpet-free, the home features newer laminate flooring throughout and an open-concept living and dining area filled with natural light. The large kitchen provides direct access to a private, fully fenced backyard with a partially covered deck-perfect for everyday outdoor enjoyment. An oversized 20' x 8' shed offers plenty of storage for equipment or seasonal items. The upper loft area is ideal as a guest space or home office, while the unfinished basement provides even more storage. Located on a bus route, minutes from Hwy 11, downtown shops and restaurants, and Couchiching Beach. (id:60365)
26 Oakmont Avenue
Oro-Medonte, Ontario
This beautiful 4-bedroom, 3-bathroom detached home is located just minutes away from Horseshoe Resort. The resort offers year-round activities such as skiing, snowboarding, golfing, and mountain biking, making it a perfect location for outdoor enthusiasts. The home features a spacious 3-car garage, providing plenty of room for vehicles and extra storage. The main floor showcases elegant hardwood flooring, with an open-concept layout ideal for both entertaining and comfortable family living. The walkout basement offers excellent potential for additional living space or a home office, with ample natural light and access to the backyard. This property is also conveniently close to Copeland Forest, perfect for hiking and exploring nature, and the luxurious Nordic Spa, offering a serene escape just moments from home. Enjoy the perfect balance of peaceful living and outdoor adventure in this stunning home. (id:60365)
80 Cauthers Crescent
New Tecumseth, Ontario
Stunning Four Bedroom Home With Ravine Lot. Main Floor With 9" High Ceiling, Open Concept Layout, A Family Eat-In Kitchen With Ample Natural Light Coming From The West With Walk-Out To Deck, Hardwood Floor Throughout The Hallway, Great Room, And Dining Room. Garage Entrance To Inside The Home. Iron Pickets on Hardwood Stairs. Lovely Four Good-Sized Bedrooms And Laundry Room On Second Floor. Large Primary Bedroom With Beautiful Ensuite And Walk-In Closet. Finished Walk-Out Basement. No Sidewalks. May Park Four Cars On Driveway And Two In Garage. Minutes To Highway 400 And 27, Close To Schools, Parks, Community Center, Nottawasaga Inn Resort, Golf Course, Hospital, And Many Other Ammenities! (id:60365)
5 Bluebird Boulevard
Adjala-Tosorontio, Ontario
Welcome to this stunning Double Car Garage Detached House situated in the charming community of Colgan Crossing. Featuring Modern elevation with approximately 3000 sq. ft. of living space.This gorgeous home has 4 Bedrooms and 4 Washrooms and comes with a combined living/dining room, separate breakfast area, and separate Great Room. This Gem features an Open-Concept layout and quality finishes throughout, offering a warm and welcoming space ideal for modern living. The house is located on a Premium 50 Feet wide and 131 Feet Deep lot. The Home comes with lots of upgrades, including a Modern Upgraded Kitchen with tall extended cabinets, gas stove, stainless steel appliances, Double Door Entry, Hardwood Floor on Main Level, Gas Fireplace, and convenient laundry on the 2nd floor. The primary bedroom features a walk-in closet and a luxurious 5-piece ensuite with a soaker tub, Glass Shower, Double Vanity, and private toilet room. The 2nd and 3rd bedrooms share a Jack & Jill washroom and 4th bedroom has a 3-piece ensuite.Parking for up to 6 vehicles. Convenient Entry to the Home from the Garage. Tenant to pay 100% of all utilities and transfer accounts under their name before tenancy commencement. This is your ideal family home-do not miss it! (id:60365)
523 Davis Drive
Uxbridge, Ontario
Nestled on a private 10.65-acres, this exquisite country retreat offers the perfect blend of luxury and seclusion just minutes from Uxbridge. With 2,856 sq ft of refined living space, per MPAC, this residence provides expansive interiors and tranquil views from every window. A winding, paved driveway leads past mature trees and a serene pond to a home designed for both relaxation and entertaining. The professionally landscaped backyard is a true oasis, featuring a saltwater pool with solar and propane heating, a stone patio, lush perennial gardens with full irrigation, and a covered, screened outdoor lounge complete with skylights, a propane fire table, and BBQ area. Inside, the main floor offers a seamless blend of elegance and comfort, thoughtfully designed for both everyday living and upscale entertaining. A sunken living room features floor-to-ceiling windows and a striking stone propane fireplace. The farmhouse-style kitchen showcases dramatic dark stone countertops, custom cabinetry, an oversized island with seating and storage, and high-end stainless steel appliances, all flowing into a bright dining room with views of the pond. A sliding door opens to the covered outdoor lounge, creating effortless indoor-outdoor living. The great room, anchored by a second stone fireplace and a window wall and sliding doors overlooking the pool, offers direct access to a stone patio. The bedroom wing is separated by a glass door for added privacy and includes two well-appointed bedrooms, an updated 3-piece bath with glass shower, and a serene principal suite. This luxurious retreat boasts 12 ceilings, a fireplace, walkout to the backyard, arched transom window seat with sunrise views, and a spa-like ensuite with freestanding tub, glass shower, double vanity, and heated floors. Lower level features family room, 2 rooms set up as Bedrooms (one no closet, one no window), 3-pc bath workshop, cold storage, and ample storage space. **See Features Attached for Updates ** (id:60365)
801 - 38 Honeycrisp Crescent
Vaughan, Ontario
Available December 1st - 1 Bedrooms Plus Den 1 Bathrooms. Open Concept Kitchen Living Room - 583 Sq.Ft., Ensuite Laundry, Stainless Steel Kitchen Appliances Included. Engineered Hardwood Floors, Stone Counter Tops. Amenities To Include State-Of The-Art Theatre, Party Room With Bar Area, Fitness Centre, Lounge And Meeting Room, Guest Suites, Terrace With Bbq Area And Much More Residents Of Mobilio Condos Will Be Able To Enjoy The Thriving And Dynamic Urban Area That Is Vaughan Metropolitan Centre. (id:60365)
831 - 100 Eagle Rock Way
Vaughan, Ontario
Welcome to this beautifully upgraded 1 bed + den, 1 bath suite in a boutique 12-storey building located in the heart of Maple-just steps from Maple GO Station. This meticulously maintained 595 sq ft north-facing unit features unobstructed park views and a generous terrace, offering a serene and private outdoor space.The suite includes over $10,000 in upgrades, highlighted by custom window coverings, light fixtures, contemporary cabinetry, upgraded stone countertops, mirrored closet doors, and an enhanced bathroom with modern finishes. Designed with comfort and functionality in mind, every detail enhances the overall living experience.The building offers exceptional amenities including a 24/7 concierge, guest suite, party room, rooftop terrace, fitness centre, and visitor parking. One parking space and one locker are included. Option to purchase designer furnishings tailored specifically for the suite is also available.Prime location with walking distance to Maple GO Transit, shops, restaurants, Walmart, Rona, Eagles Nest Golf Club, and everyday conveniences. Quick access to Highways 400 & 407 ensures easy commuting. A rare opportunity to purchase a well-appointed suite combining boutique luxury and outstanding convenience. (id:60365)

