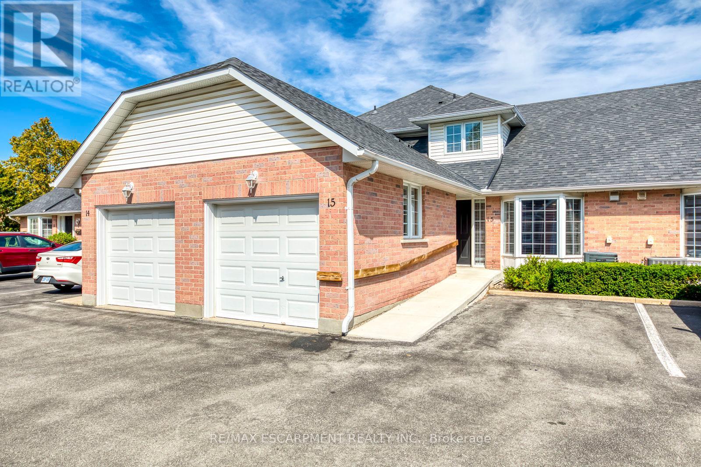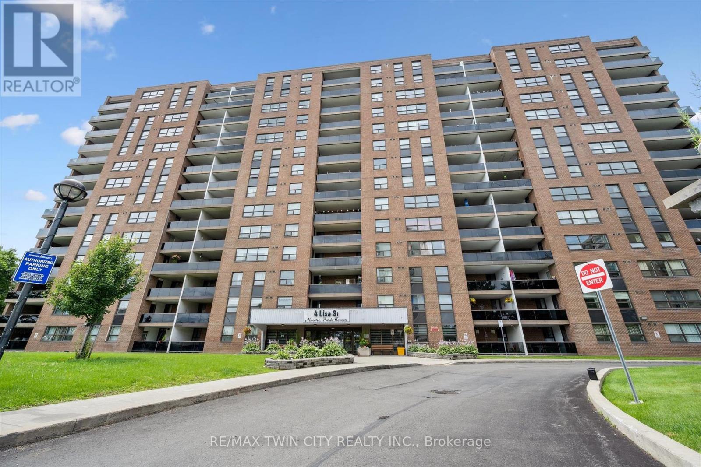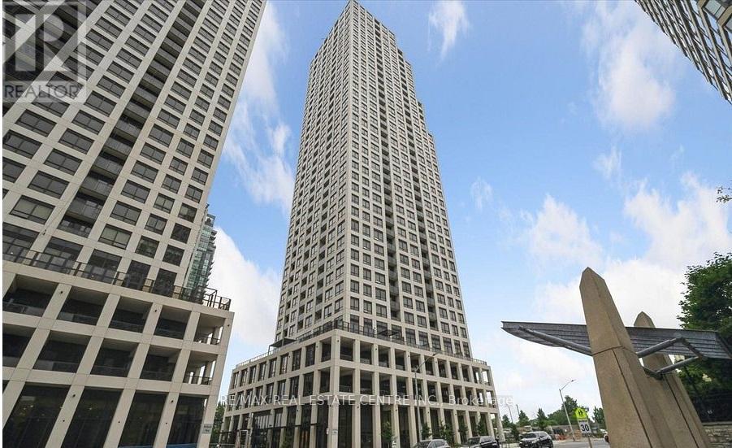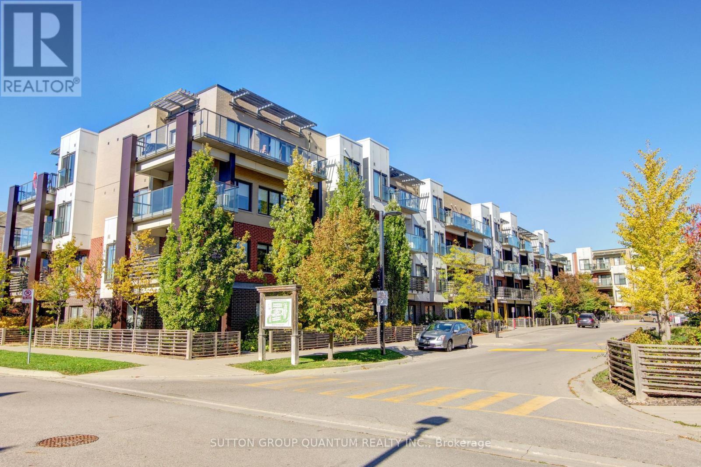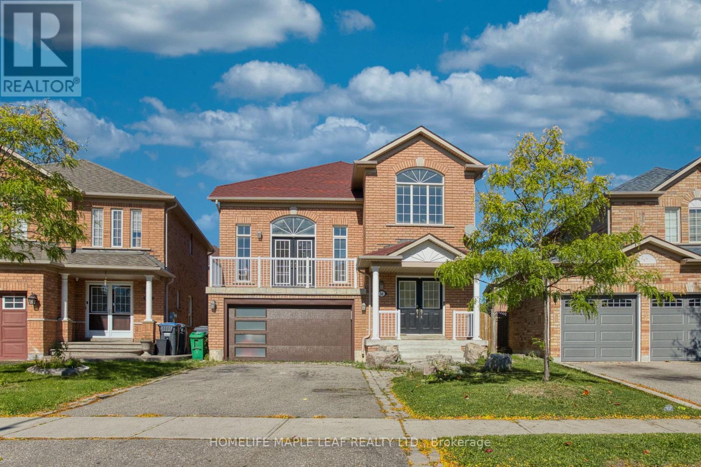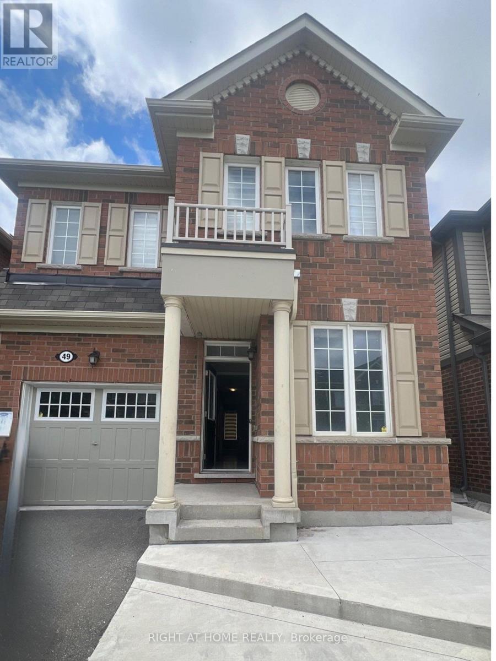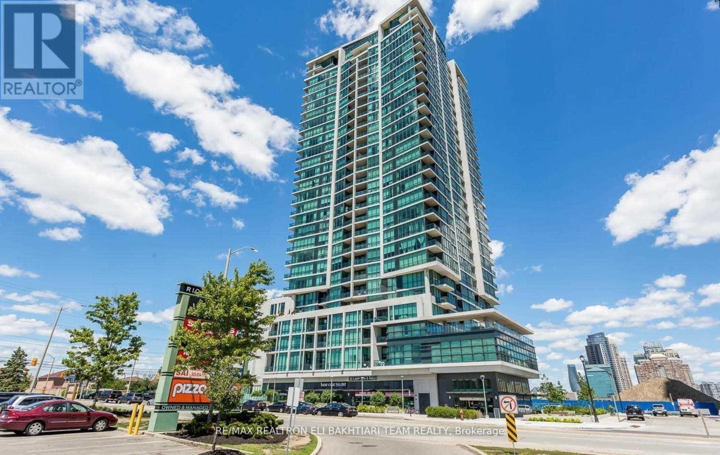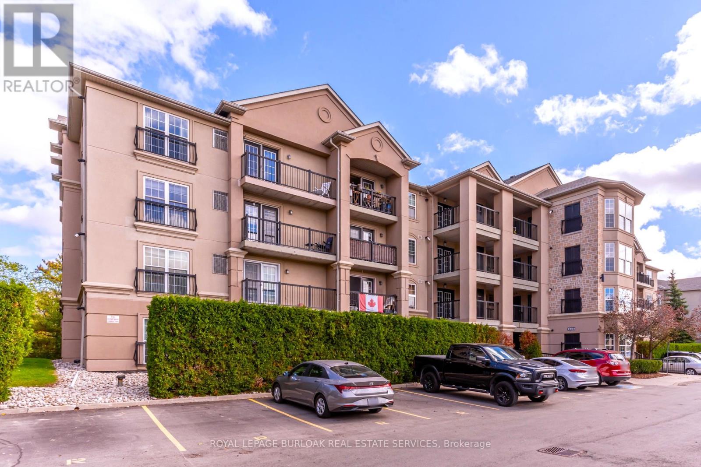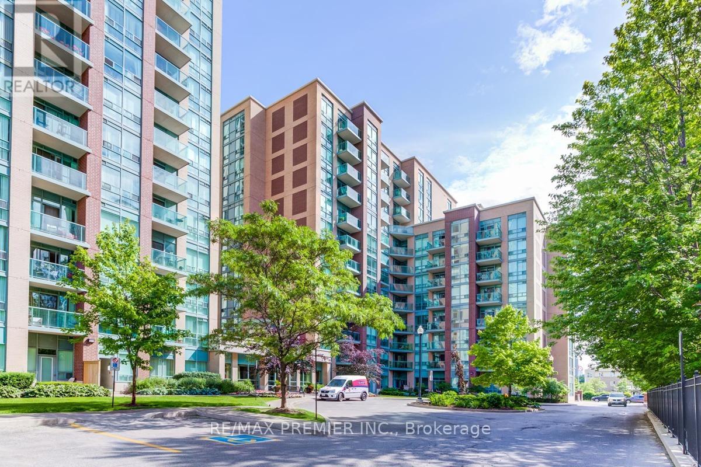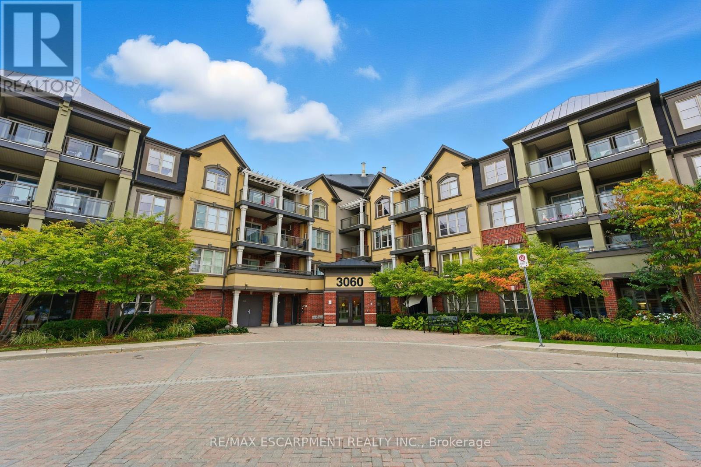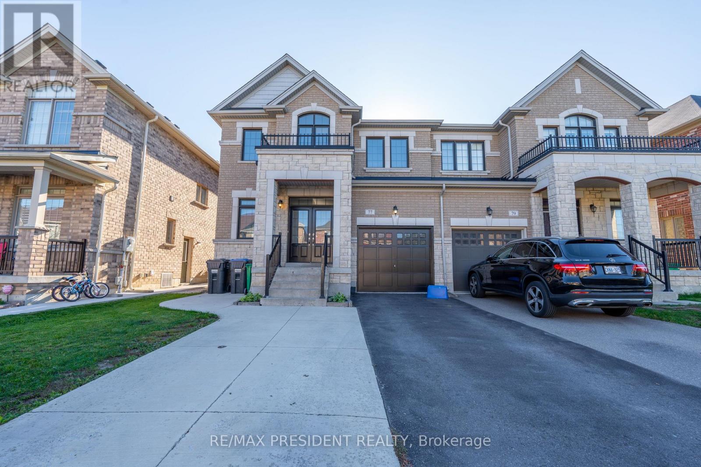15 - 2435 Woodward Avenue
Burlington, Ontario
Welcome to 2435 Woodward Avenue, Unit 15 a beautifully maintained townhome in Brant, one of Burlingtons most desirable and family-friendlycommunities. This spacious home offers thoughtful updates and an ideal layout for modern living. Step inside to an inviting main floor featuringhardwood flooring, a bright open-concept living and dining area with sliding patio door accessing the private back-yard and that fill the spacewith natural light. The well-appointed kitchen includes plenty of cabinetry, stone counter space, tiled backsplash and a cozy breakfast area with alarge bay window, perfect for family meals or morning coffee. The Massive main-floor primary bedroom features two closets and 4-piece ensuitebath. Enjoy the convenience of a main-floor Laundry / Mud-Room with access to the garage, a 2-piece powder room and double-door closet inthe foyer. Upstairs, you will find a generously sized second bedroom (nearly same as primary bedroom), with two closets and a second 4-pieceensuite bathroom. The lower level is unfinished, with potential to be finished any way you want. Enjoy the interlock patio in the backyard fencedon both sides and no direct neighbours in the back. Enjoy the low-maintenance lifestyle of a townhome in this quiet complex ideally located justminutes from top-rated schools, shopping, dining, parks, public transit, and easy highway access everything Burlington has to offer is right atyour doorstep! Whether youre a first-time buyer, a growing family, or looking to downsize, this home offers exceptional value in a prime location. (id:60365)
704 - 4 Lisa Street
Brampton, Ontario
Great Opportunity for First-Time Home Buyers! This well-maintained 2-bedroom, 1-bathroom condo is ideally located just steps from the Bramalea City Centre Mall, with 5 minute access to Highway 410, transit, and the GO Station. The unit features a private balcony overlooking the outdoor pool, perfect for relaxing after a long day. Most utilities, underground parking and maintenance are included, offering stress-free living. Amenities include an outdoor pool, playground, party/meeting room, visitor parking, and a newly renovated, state of the art coin laundry facility in the building. A fantastic opportunity to own in a convenient, amenity-rich community! (id:60365)
3703 - 36 Elm Drive
Mississauga, Ontario
Imagine Living in a Modern PENT HOUSE -->> Absolutely Gorgeous 1-bedroom PLUS DEN within Solmar's newly constructed building. A grand lobby and round-the-clock concierge set the tone. On the 36th floor. Enjoy premium amenities: outdoor terraces, a gym, yoga studio, party room, and a movie theater. Conveniently located near Square One, Cooksville Go Station, future Hurontario LRT, Sheridan College, Celebration Square, Central Library, YMCA, and a 10-min drive to U of T Mississauga. Accessible via major highways (401, 403, 407, 410, Q.E.W). Included are stainless steel built-in appliances, washer, dryer, light fixtures, one parking space. Your modern, upscale lifestyle awaits. (id:60365)
115 - 5035 Harvard Road
Mississauga, Ontario
Welcome to HOT Condos in sought-after Churchill Meadows! This stylish 1-bedroom ground-level suite has been beautifully upgraded with custom built-in cabinets in the living room, hallway, and primary closet - all finished in clean white to suit any décor. The open-concept layout offers a bright and functional living space that flows to a private ground-level patio, perfect for summer dinners or morning coffee. Enjoy the comfort of your own high-velocity furnace and hot water tank, providing efficient heating and cooling year-round. Ideally located near Erin Mills Town Centre, Credit Valley Hospital, Ridgeway Plaza, top-rated schools, parks, and trails. Quick access to major highways, transit, and all amenities. A perfect home for first-time buyers, professionals, or downsizers - move in and enjoy carefree living in one of Mississauga's most desirable neighbourhoods! (id:60365)
34 Lormel Gate
Brampton, Ontario
Welcome to 34 Lormel Gate, a beautifully upgraded detached home in the heart of Fletcher's Meadow, Brampton. This stunning residence features 3 spacious bedrooms, 3 washrooms, and a fully finished legal basement apartment with 2 bedrooms and 2 full washrooms - each attached to a bedroom. The legal basement has a separate entrance and currently generates $2,000 in monthly rental income, making it a perfect choice for families or investors. The home showcases a thoughtful layout with separate living, dining, family, and breakfast areas-ideal for entertaining and everyday comfort. Enjoy a bright living area that opens to a private balcony, creating a cozy indoor-outdoor flow. The upgraded kitchen boasts modern cabinetry, quartz countertops, stylish backsplash, and stainless steel appliances. No carpet throughout - only new, premium flooring across all levels, giving the home of fresh, modern look. All washrooms have been tastefully upgraded with contemporary finishes. The spacious primary bedroom offers plenty of light and comfort, while the other bedrooms provide versatility for family, guests, or office use. Outside, the home offers a double car garage and a long private driveway with parking Located close to Bovaird and McLaughlin, you'll enjoy easy access to top-rated schools, parks, shopping plazas, GO transit, and major highways. Move-in ready, stylish, and income-generating-this is the ideal family home and investment opportunity in one! . Detached 3+2 Bedroom Home, Fully Legal Basement - $2,000 Monthly Rent, No Carpet, New Flooring, Renovated Kitchen & Washrooms, Separate Living, Dining, Family & Breakfast Areas, Balcony Access from Living Area, Double Garage + 4-Car Driveway, Prime Brampton Location. This home defines modern family living with the added advantage of income generation - a rare opportunity you won't want to miss! (id:60365)
49 Averill Road
Brampton, Ontario
Beautiful Detached Home for Lease in Northwest Brampton! This spacious, well-maintained residence features 9-ft ceilings on both levels and hardwood floors throughout. The main floor offers a private den, dining room, an open-concept great room and a large eat-in kitchen complete with granite countertops, a huge centre island with breakfast area, and ample cabinetry. Upstairs features 4 generous sized bedrooms with 2 rooms featuring ensuite baths providing plenty of space for the entire family. Note: The basement is not included in the lease. ** This is a linked property.** (id:60365)
1806 - 3985 Grand Park Drive
Mississauga, Ontario
Welcome to Pinnacle Grand Park! This luxury 2-bedroom, 2-bathroom suite offers 831 sq ft + balcony with a southwest-facing, unobstructed view of the lake and sunsets. Featuring 9-ft ceilings, a functional split-bedroom layout, and sun-filled floor-to-ceiling windows, this unit combines comfort and elegance. The open-concept living and dining area boasts new laminate flooring and fresh paint, while the modern kitchen includes granite countertops and a breakfast bar. Both bedrooms feature mirrored closets.Enjoy premium amenities: 24-hr concierge, fully equipped fitness centre, indoor pool, party room, guest suite, and more. Conveniently located just steps to plazas and minutes to Square One, City Centre, restaurants, supermarkets, Sheridan College, library, YMCA, public transit, and major highways. (id:60365)
402 - 2065 Appleby Line
Burlington, Ontario
Welcome to penthouse living in this bright, southeast corner unit condo. Offering nearly 1,100 sqft of stylish, sunlit space in a quiet pocket of the complex. This carpet-free 2-bedroom, 2-bath suite features soaring vaulted ceilings, and windows all around with it being a corner unit that fill the home with natural light. Recently updated with sleek new flooring, the open-concept layout includes a full dining area, spacious living room, and a contemporary kitchen with ample counter space, breakfast bar, and direct access to a private balcony-perfect for morning coffee or evening sunsets. The generous primary suite offers a peaceful retreat with a large bedroom, 4-piece ensuite, and closet, while the second bedroom is well-sized with 2nd full bathroom nearby-ideal for guests or a home office setup. Additional highlights include in-suite laundry, underground parking, a storage locker, and updated plumbing (Kitec fully removed). Residents also enjoy access to on-site amenities like a fitness centre, sauna, and stylish party room. All this, just steps from groceries, cafés, restaurants, parks, trails, and transit. With easy access to Appleby GO, the QEW, and Hwy 407, this turnkey penthouse is a rare find in one of Burlington's most walkable neighbourhoods. (id:60365)
19 Raindrop Terrace
Brampton, Ontario
Welcome to 19 Raindrop Terrace-an exceptional 5-bedroom, 5-bathroom, 4073 sq ft above ground home backing onto a serene ravine in one of Brampton's most sought-after neighborhood. Built in2018 and loaded with premium upgrades, this property blends luxury living with smart investment potential thanks to a fully legal 2-bedroom basement apartment offering excellent rental income. Step inside and be wowed by a bright, open-concept layout featuring a large family room perfect for gatherings, a separate office ideal for working from home, and a stunning chef-inspired kitchen outfitted with high-end Jenn Air appliances, quartz countertops, and extended cabinetry. Step out onto the massive deck and enjoy unobstructed ravine views your own private slice of nature right in the city. Upstairs, you'll find five spacious bedrooms including a luxurious primary retreat with a spa-like ensuite. Every bathroom is tastefully upgraded, and the home is filled with thoughtful touches like hardwood flooring, pot lights, and modern finishes throughout. The legal 2-bedroom basement apartment comes complete with a private entrance, full kitchen, living area, and laundry perfect for rental income to help offset your mortgage. Parking for up to 6 cars adds rare convenience, and the location couldn't be better minutes from schools, parks, shopping, transit, and major highways. Whether you're upsizing ,investing, or seeking multi-generational living, this home checks every box. Don't miss this opportunity to own a turn-key ravine lot home. Homes like this don't come often. Book your showing today! (id:60365)
704 - 9 Michael Power Place
Toronto, Ontario
Luxury corner suite for lease in Islington Village! Fantastic 2 bedroom, 2 bathroom corner suite in the highly sought after Bloor & Islington area! This bright and spacious condo offers a split-bedroom layout perfect for privacy and comfort, featuring high quality hand-scraped laminate floors, a renovated kitchen with quartz countertops and stainless steel appliances, and a walk-out to a sunny south east-facing balcony. Enjoy a luxury condo lifestyle in this quiet, well managed building with outstanding amenities - fitness centre, virtual golf, billiards room, outdoor BBQ area, party room and visitor parking. Includes one underground parking space and a large private locker (nota a cage!) for exceptional storage. Utilities included except for cable and internet. Situated just steps to Islington Subway Station, Bloor Street shops and restaurants, parks and everyday conveniences. Quick access to major highways and downtown make this a commuter's dream. Awesome landlords looking or AAA tenants to enjoy andc are for this exceptional suite. (id:60365)
427 - 3060 Rotary Way
Burlington, Ontario
This beautiful 1-bedroom + den condo, located on the top floor, offers a bright, spacious, and open concept layout with views of the Escarpment from your private covered balcony. Located in sought after Alton Village, a family oriented community known for its walkability, and green spaces. Freshly painted in neutral, modern tones and featuring new floors, this unit is ready for you to move in and make it home. The spacious kitchen includes appliances, plenty of cabinet space, and a breakfast bar. The primary bedroom features a walk-in closet and a large window with escarpment views. The versatile den is ideal for a home office, guestroom, or workout nook. Enjoy peace of mind with 1 underground parking spot and a locker, plus the convenience of in-suite laundry. The building is well-managed and located just steps to grocery stores, coffee shops, parks, schools, and public transit. Residents love this low-rise condo for its quiet atmosphere, plenty of visitor parking and very close to major commuter routes including Hwy 407and QEW. Whether you're a young professional, downsizer, or someone looking for a low-maintenance lifestyle with a strong sense of community, this unit is the perfect opportunity to live in a highly desirable neighbourhood like Alton Village. (id:60365)
77 Zelda Road
Brampton, Ontario
Welcome to 77 Zelda Rd, Brampton! This beautiful semi-detached home offers a bright, open-concept layout with a two-bedroom finished basement-perfect for extended family or potential rental income. The modern kitchen features brand-new stainless steel Samsung appliances and elegant finishes. Enjoy parking for four cars (1 in the garage + 3 on the driveway) with no sidewalk carpet on the main floor and oak stairs. Big lot 30/90.Big back yard Located in a high-demand family neighborhood near schools, Trinity Mall, parks, Gym, Walmart, Fortinos, and major highways (410, 401, 407).Property sold under Power of Sale. No warranties or representations by the seller. (id:60365)

