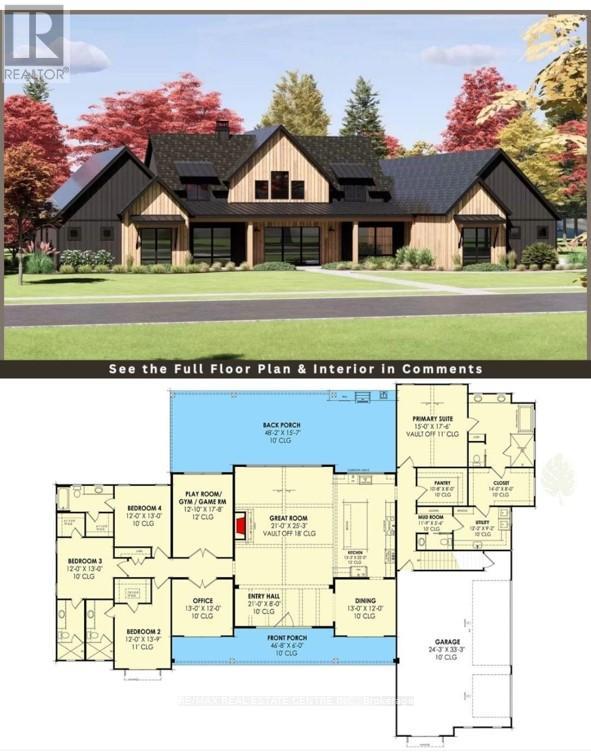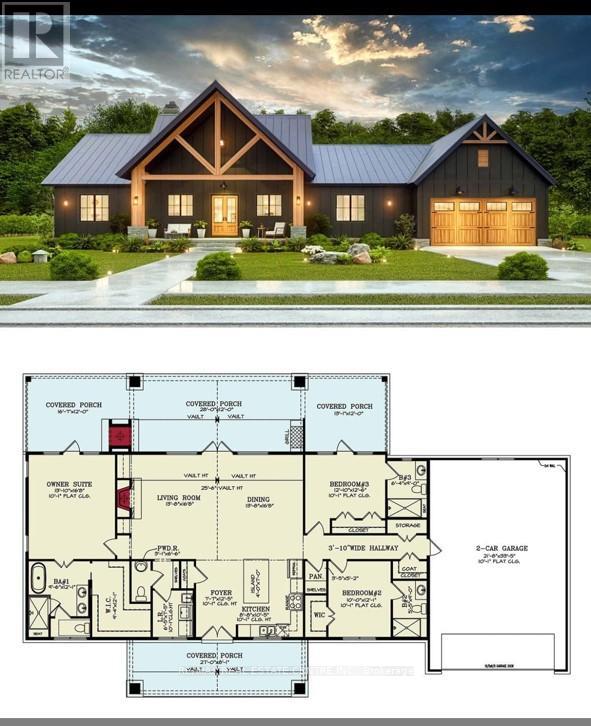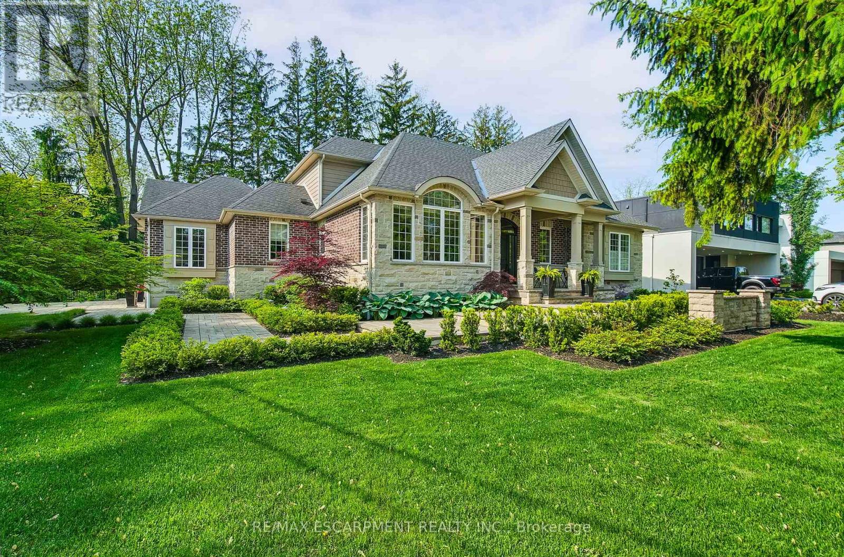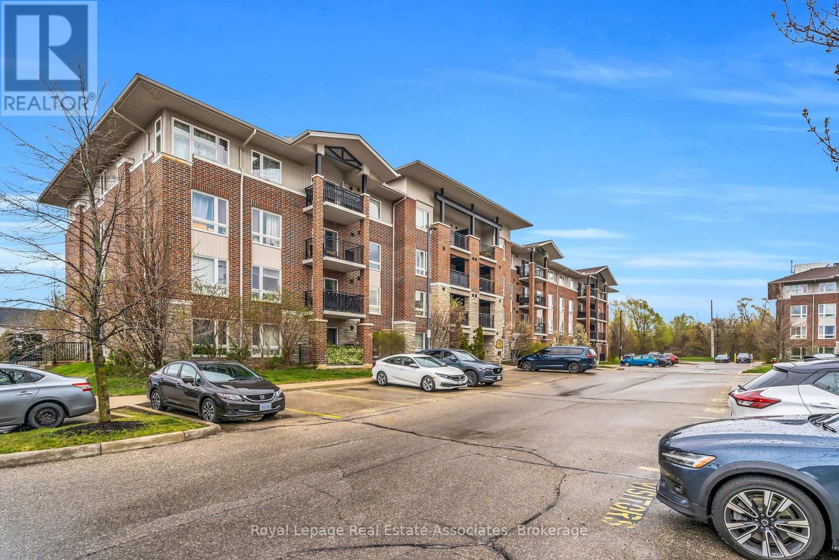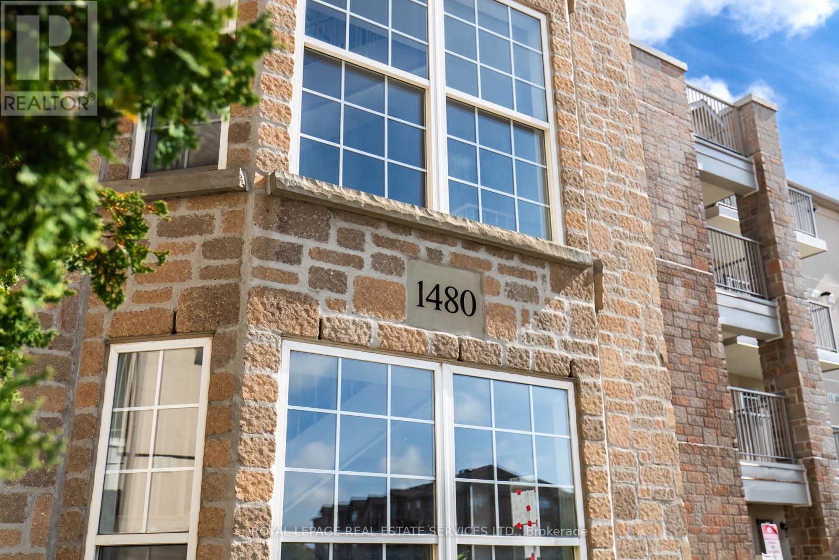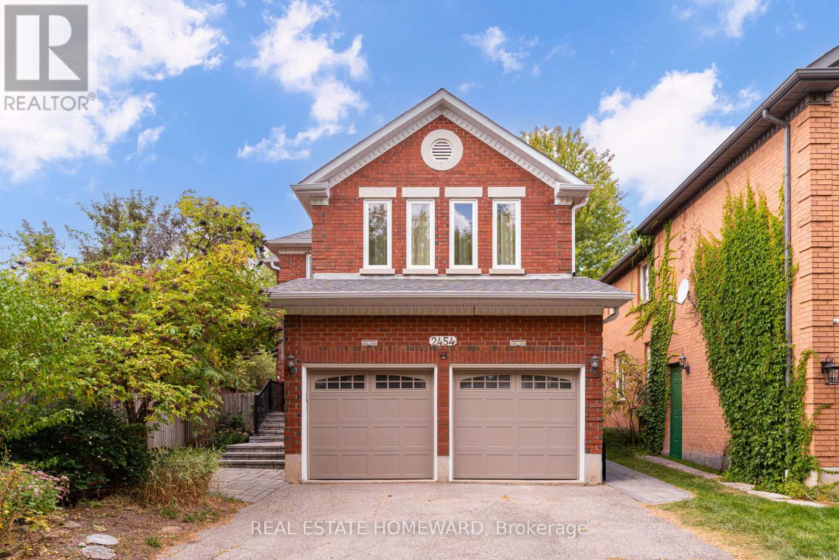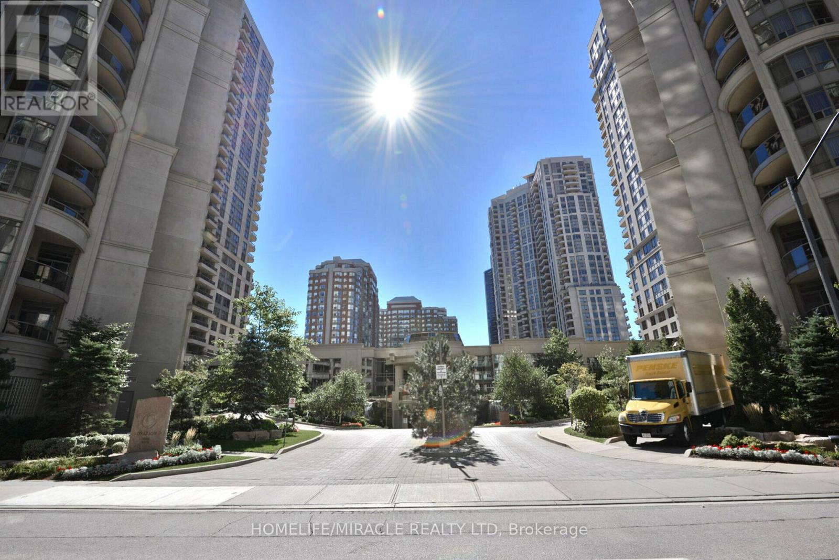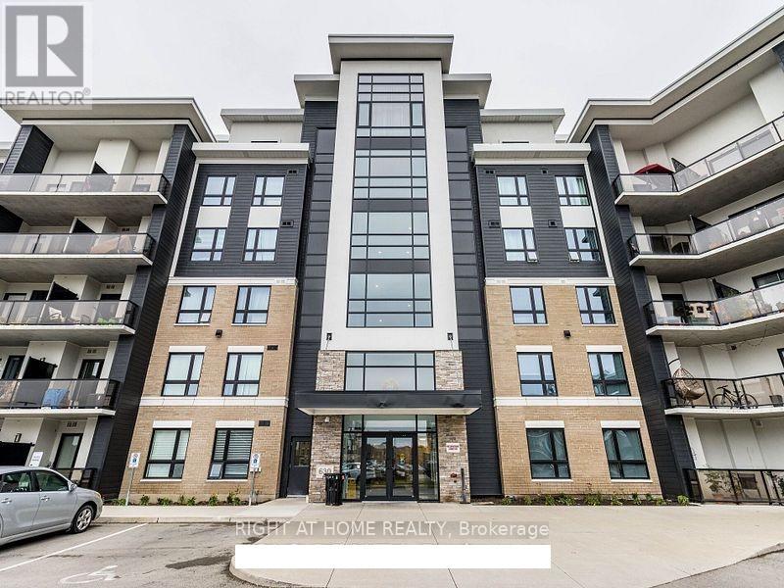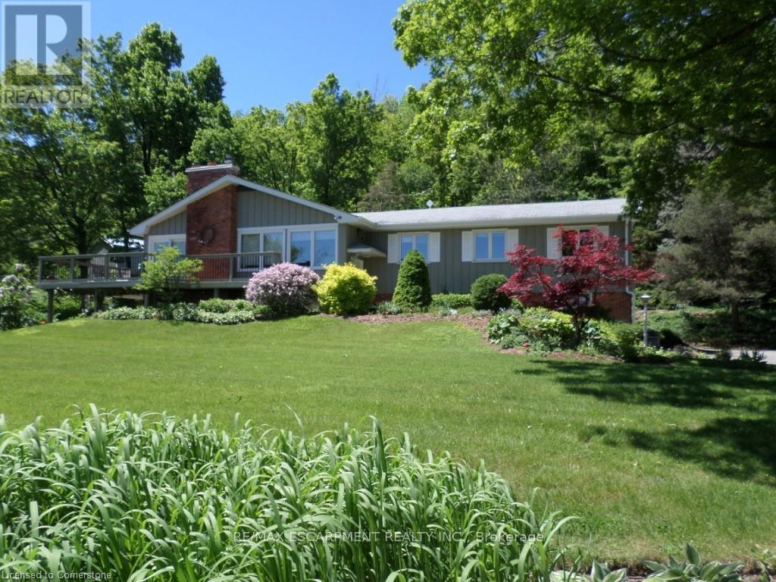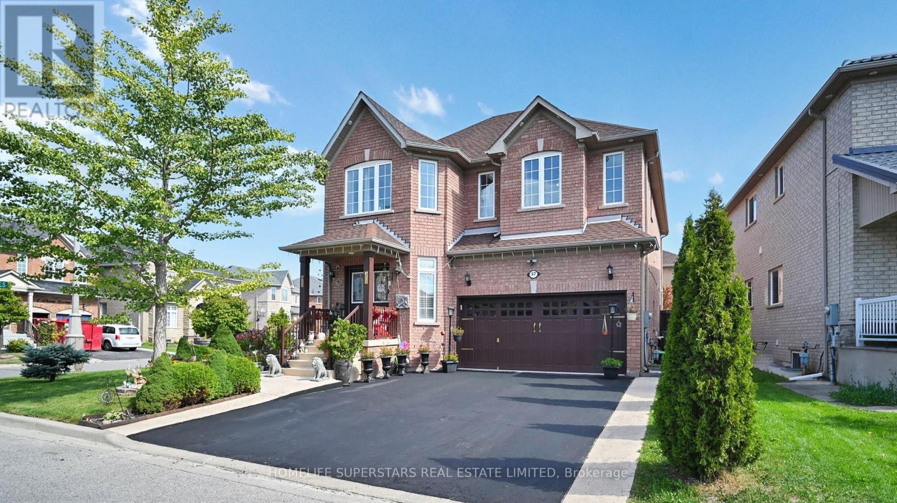4 - 16 Abingdon Road
West Lincoln, Ontario
Welcome to this exclusive 9-lot country estate community, offering a rare opportunity to build your dream home on a premium 1+ acre lot. This exceptional parcel boasts a grand frontage of 32.11 ft. and depth of 333.40 ft., (32.11 x 333.40 x 110.93 X 234.11 x 329.51) providing ample space, privacy, and a generous building footprint for your custom estate. Key Features: Lot Size: 1+ Acre, Zoning: R1A Single Detached Residential Draft Plan Approved Serviced Lot: To be delivered with hydro, natural gas, cable, internet, internal paved road & street lighting. Construction Ready: Approximately Phase 1 - October 2025 | Phase 2 - March 2026. Build Options: Choose from our custom home models ranging from 1,800 sq. ft. to 3,000 sq. ft. or bring your own vision. Surrounded by upscale estate Bungalow homes, this is your chance to design and build a custom residence in a picturesque country setting without compromising on modern conveniences. Enjoy peaceful living while being just minutes to Binbrook (8 min.), Hamilton, Stoney Creek, and Niagara. Easy access to shopping, restaurants, and major highways, with the QEW only 15 minutes away. This lot offers the perfect blend of rural charm and urban connectivity ideal for those seeking luxury, space, and community. Dont miss this opportunity secure your lot today and start planning your custom estate home! (id:60365)
6 - 16 Abingdon Road
West Lincoln, Ontario
Welcome to this exclusive 9-lot country estate community, offering a rare opportunity to build your dream home on a premium 1+ acre lot. This exceptional parcel boasts a grand frontage of 52.63 ft. and depth of 284.99 ft., providing ample space, privacy, and a generous building footprint for your custom estate. Key Features: Lot Size: 1+ Acre (52.63ft. x 284.59 ft. X 66.97 X 229.80 ft. X 230.62) Zoning: R1A Single Detached Residential Draft Plan Approved Serviced Lot: To be delivered with hydro, natural gas, cable, internet, internal paved road & street lighting Condo Road Fees Apply Construction Ready: Approximately Phase 1 - September 2025 | Phase 2 - February 2026. Build Options: Choose from our custom home models ranging from 1,800 sq. ft. to 3,000 sq. ft. or bring your own vision. Surrounded by upscale estate Bungalow homes, this is your chance to design and build a custom residence in a picturesque country setting without compromising on modern conveniences. Enjoy peaceful living while being just minutes to Binbrook (8 min.), Hamilton, Stoney Creek, and Niagara. Easy access to shopping, restaurants, and major highways, with the QEW only 15 minutes away. This lot offers the perfect blend of rural charm and urban connectivity ideal for those seeking luxury, space, and community. Dont miss this opportunity secure your lot today and start planning your custom estate home! (id:60365)
50 Lloyminn Avenue
Hamilton, Ontario
Experience refined living in this exquisite 3+1 bedroom custom-built luxury home, nestled on a prestigious corner lot in the heart of Ancaster. Showcasing impeccable craftsmanship and designer finishes throughout, this elegant residence offers a beautiful sophisticated living space. The foyer welcomes you with soaring ceilings and natural light that flows seamlessly into the open-concept main floor. A gourmet chef's kitchen features cambria countertops, top-of-the-line appliances, and a spacious centre island, while the spacious family room boasts a statement fireplace and oversized windows overlooking award winning professionally landscaped & meticulously maintained grounds. The dining room offers a warm and inviting space perfect for special gatherings. This stunning home boasts garden doors that open directly onto a stunning backyard oasis, seamlessly blending indoor comfort with outdoor beauty. The double doors invite natural light into the living space while offering easy access to a landscaped yard perfect for relaxing, entertaining, or gardening. Whether you're enjoying morning coffee on the patio or hosting a summer barbecue or relaxing by the fire pit, this inviting transition from home to nature adds both elegance and functionality to everyday living. At the end of a long day, retreat to the opulent primary suite, complete with another set of garden doors, a custom walk in closet and a spa-inspired ensuite. Additional highlights include a functional laundry/mud room with dog washing station, finished basement with a home theatre, kitchen, 4th bedroom, luxury bathroom, storage space and so much more. The double car garage is oversized and the adjacent driveway holds 6 cars. Perfectly situated in the prestigious Oak Hill neighbourhood on Lloyminn Ave, close to schools, golf courses, hwy accesses and nature trails - this is Ancaster luxury at its finest. (id:60365)
401 - 41 Goodwin Drive
Guelph, Ontario
1 Bedroom + Den Top-floor corner unit with northeast exposure in the heart of South Guelph! This bright and spacious condo features an open-concept layout with a good size living room, a den or office, and a walkout to a private balcony perfect for morning coffee. The kitchen offers ceramic flooring, a breakfast bar, and stainless steel appliances, plus convenient in-suite laundry. The spacious bedroom includes a double closet, large corner windows, and nice views. Located in a well-maintained low-rise building with elevators, a party/meeting room, and a park within the complex. Maintenance fees are low (under $300/month). Comes with one surface parking spot, plenty of visitor parking, and rental options available. Just minutes to shopping, restaurants, parks, and transit. This is an excellent opportunity for first-time buyers, downsizers, or investors alike. (id:60365)
3445 George Savage Avenue
Oakville, Ontario
This beautiful, freshly painted, and professionally cleaned 1,995 sq ft corner unit freehold townhome is located in a sought-after Oakville neighborhood. The bright and spacious 3-bedroom, 3-bathroom home boasts a modern open-concept layout with numerous upgrades, including hardwood flooring throughout, upgraded kitchen cabinetry, quartz countertops, stainless steel appliances, and a large centre island. The kitchen opens to a private patio, perfect for entertaining. Sun-filled living spaces feature large windows with serene views of the conservation area. The primary bedroom includes a walk-in closet and a luxurious 4-piece ensuite. Additional features include a convenient second-floor laundry room and a double car garage. Close to top-rated schools, parks, trails, and all amenities, this home is truly the perfect place to call home. (id:60365)
308 - 1480 Bishops Gate
Oakville, Ontario
Located in Oakvilles prestigious Glen Abbey neighbourhood, this beautifully updated 1 Bedroom + Den, 1 Bathroom condo offers an open-concept layout with new flooring (2025) and a living/dining area with walk-out to balcony. The kitchen features stainless steel appliances, as well as updated: countertops, backsplash, new lighting including under-mount, sink, faucet and dishwasher (2025). The 4-piece Bathroom offers updated vanity and lighting. The Bedroom includes built-in closet organizers and the versatile Den is perfect for home office or second bedroom. Additional features include convenient in-suite laundry, linen closet and private locker storage accessible from the balcony. Amenities include: fitness centre, party room and visitor parking. Close to parks, shopping, top schools, Oakville Hospital, highways and GO, this condo is a perfect choice for first-time buyers, down-sizers, or investors seeking a stylish, low-maintenance home in one of Oakvilles most desirable communities. (id:60365)
Bsmt - 2454 Willowburne Drive
Mississauga, Ontario
Bright & Spacious 2-Bedroom Basement Apartment Central Erin Mills, Mississauga. Located in the desirable Central Erin Mills neighbourhood, this beautifully 2-bedroom basement apartment offers comfort, convenience, and style. Featuring laminate flooring throughout, freshly painted interiors, and a large open-concept living area, this unit with two generously sized bedrooms. Modern open concept kitchen with ample counter space,Large SS fridge, 3 -piece bathroom, Private ensuite laundry with full-sized washer & dryer. One parking spot included. Tenant pays 30% of utilities. Prime Location:Close to parks, top-rated schools, public transit, and major highways, Minutes from Erin Mills Town Centre, grocery stores, and other amenities Move-in ready schedule your viewing today! (id:60365)
807 - 3880 Duke Of York Boulevard
Mississauga, Ontario
Experience luxurious five-star, resort-style living year-round in this rare and beautifully upgraded 3-bedroom, 2-bathroom corner unit in the Tridel-built Ovation condo, ideally situated in the heart of Mississauga City Centre. This bright and spacious unit features a modern open-concept layout with upgraded laminate flooring throughout (no carpet), a stylish kitchen with custom cabinetry, premium granite countertops, sleek backsplash, stainless steel appliances, and a functional breakfast bar. The large primary bedroom offers a walk-in closet and a private ensuite, while the enclosed den with elegant French doors serves perfectly as a third bedroom, nursery, or home office. Enjoy unobstructed lake and city skyline views from the private balcony and large south windows. This rare offering includes two parking spaces and a locker, with all utilities-heat, hydro, and water conveniently included in the maintenance fees. Residents enjoy access to world-class amenities including 24-hour concierge and security, an indoor pool, hot tub, sauna, fully equipped gym, bowling alley, virtual golf, theatre, games and media rooms, billiards, party rooms, BBQ terrace, guest suites, and beautifully landscaped grounds with a children's play area. Located just steps from Square One, Celebration Square, Sheridan College, YMCA, restaurants, Cineplex, the Civic Centre, and GO & Miway transit, with the upcoming LRT only 500m away. The building is family-friendly and home to many large Middle Eastern and South Asian families who appreciate the spacious interiors significantly larger than those found in newer constructions. Top-rated schools and a school bus stop right outside add to the convenience, while quick access to Highways 403, 401, 407, and QEW makes commuting a breeze. Previously priced at $700/sq ft in 2022, this unit now offers excellent value with a much lower price per sq ft and a rare opportunity to own a spacious, well-maintained home in one of Mississauga's most desirable c (id:60365)
422 - 630 Sauve Street
Milton, Ontario
Absolutely Stunning, Move-In Ready 2 Bedroom, 2 Full Bathroom Condo With 1 Parking & 1 Locker!This immaculate unit showcases pride of ownership. Featuring a modern open-concept design, floor-to-ceiling windows, and a sun-filled living space with walk-out to a private balcony. Gourmet kitchen with upgraded cabinets, stainless steel appliances, large island with breakfast bar, and ample storage. Spacious master with walk-in closet & spa-like 4-pc ensuite with glass shower & double undermount sinks. Rare 9 ceilings and unobstructed views provide an airy, elegant feel.Before possession, the unit will be professionally cleaned, including deep carpet cleaning. Residents enjoy premium building amenities such as a fully equipped fitness center, stylish party room, and a rooftop terrace with beautiful views. Ideally located in a peaceful, landscaped setting directly across from Irma Coulson Elementary School, with easy access to scenic trails, parks, and local amenities. Commuters will love the quick access to Highway 401 & Milton GO, while shops, restaurants, the library & hospital are just minutes away. (id:60365)
5086 Walkers Line
Burlington, Ontario
Introducing a magnificent property nestled in the Niagara Escarpment just minutes from city amenities. Set on nearly 6.5 acres this one-of-a-kind home backs onto Mount Nemo and the iconic Bruce Trail with panoramic views that stretch to the Toronto Skyline and Lake Ontario. The home features 3+1 bedrooms, 3 full baths with a walkout basement and double car garage. Inground pool and stamped concrete are perfect to enjoy warm summer days! Ground source Geothermal heating and cooling. Recent updates include a metal roof and driveway paving. 20' x 30' outbuilding included. (id:60365)
Rear - 478 Roncesvalles Avenue
Toronto, Ontario
Cozy one bedroom split level apartment (main/lower level) on Roncesvalles Ave., just north of Howard Park Ave. Open concept main level kitchen and living area - tile in kitchen, hardwood floors in living area. 3 piece bathroom and bedroom on lower level. A+ location. Across the street from Jimmy's coffee. Quick walk to: Dundas West subway station, Roncesvalles shops/cafes/bars, High Park, the Lake (Sunnyside beach), UP express, and more. 98 walk score,99 transit score, 93 bike score. Street car right at your front door. Hydro $40/month, gas and water included. Available October 2025. (id:60365)
57 Quailvalley Drive
Brampton, Ontario
Absolutely Stunning Detached Home with double door entrance and bonus double door entrance to the basement!***Beautiful 4-bedroom, 6-bathroom detached home with a finished 2-bedroom basement, situated on a fully fenced premium corner lot in one of Brampton's most desirable location close to all major amenities. Truly a home where Mr. & Mrs. Perfect live!The main floor offers a spacious open-concept living/dining area and a family-sized eat-in kitchen overlooking the family room, complete with a cozy fireplace. From the breakfast area, walk out to a beautifully landscaped yard featuring a concrete patio and gazebo perfect for entertaining. This home has been lovingly maintained by its proud owners. Upstairs, the primary bedroom boasts a luxurious 5-piece ensuite with a soaker tub, separate shower, and his & her walk-in closets. A second bedroom with ensuite and walk-in closet, plus two additional spacious bedrooms filled with natural light, complete the upper level. The home is thoughtfully upgraded over time, including: newer roof shingles, High Efficiency Dual motor furnace, quartz counters in bathrooms, granite kitchen counters, concrete pathway & patio, automatic sprinkler system, Pot lights inside and outside and more (see attachment for full list).The rare double-door entrance to the finished basement opens to a thoughtfully designed living space featuring: 2 spacious bedrooms, 2 full bathrooms, roughed-in laundry, a linear kitchen, dining area, and a master bedroom with ensuite. A true self-contained living space with no expense spared. Strategically located on a premium corner lot, close to schools, parks, shopping, transit, banks, transit parks, Rec center, Hospital etc and all major amenities this home is a unique and rare find you don't want to miss! (id:60365)

