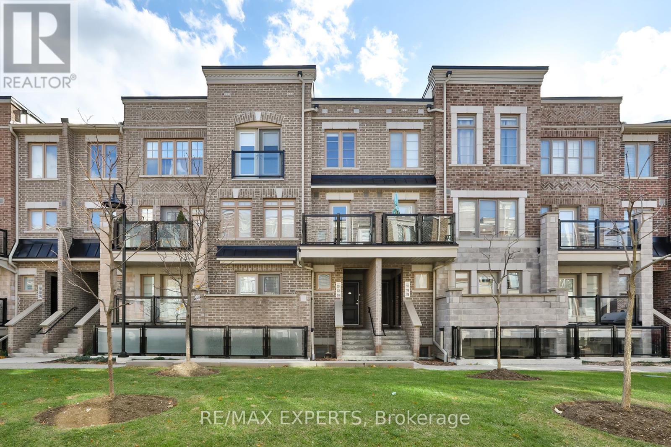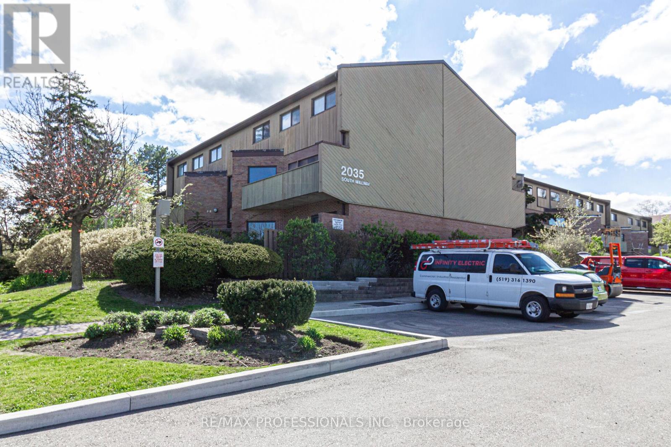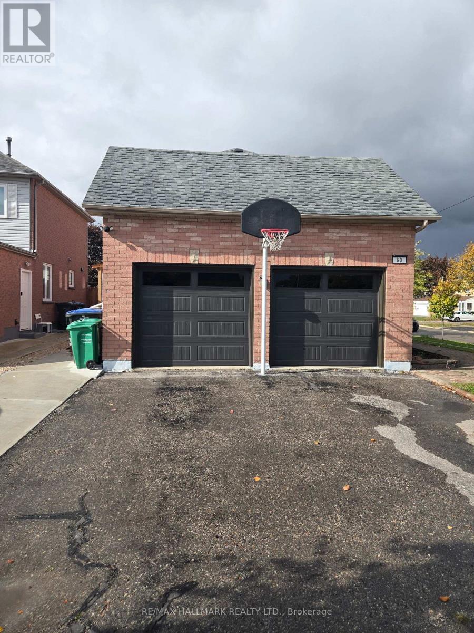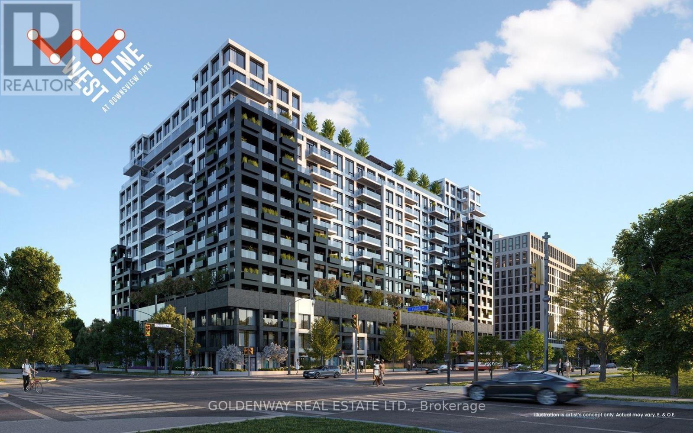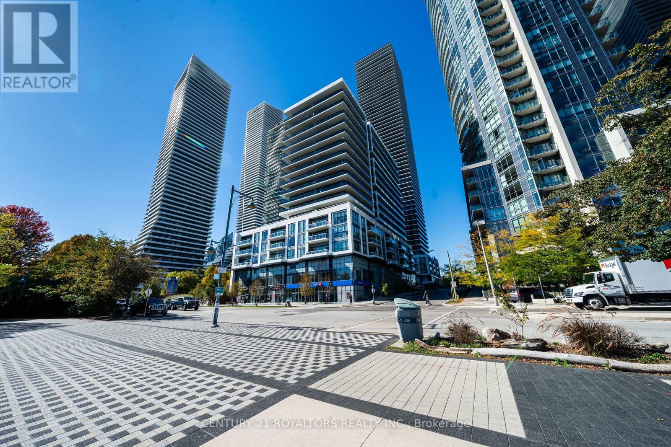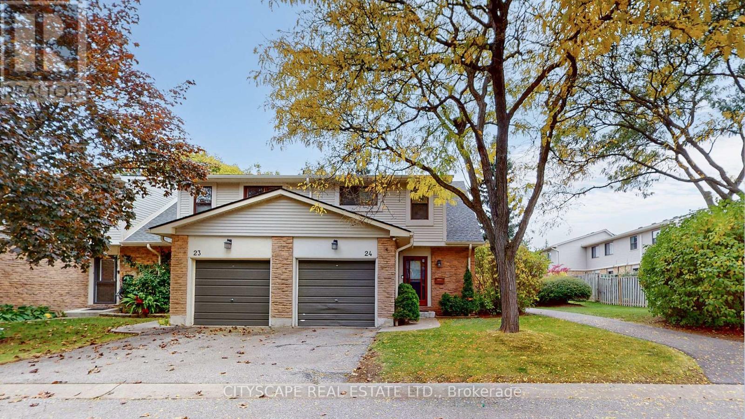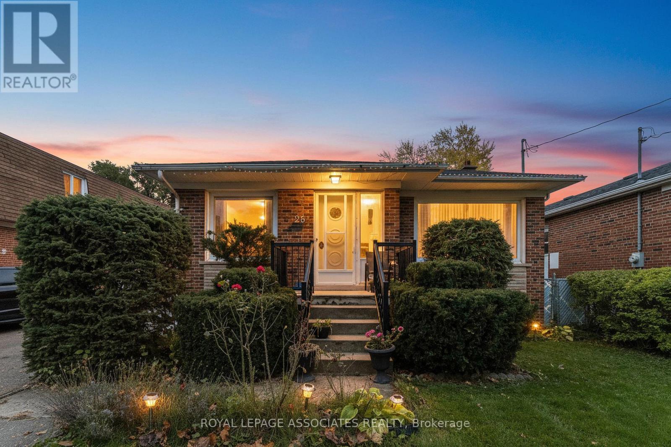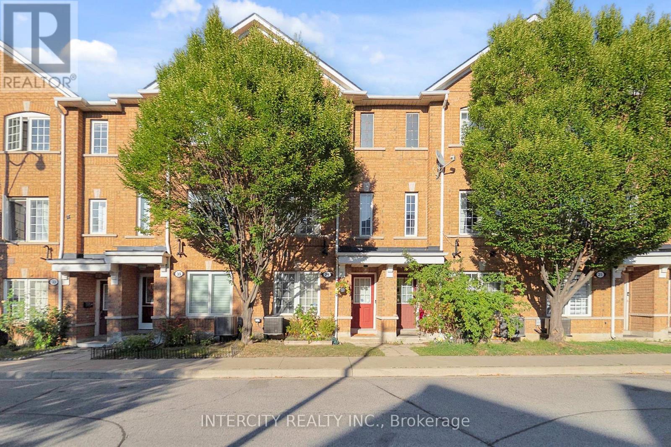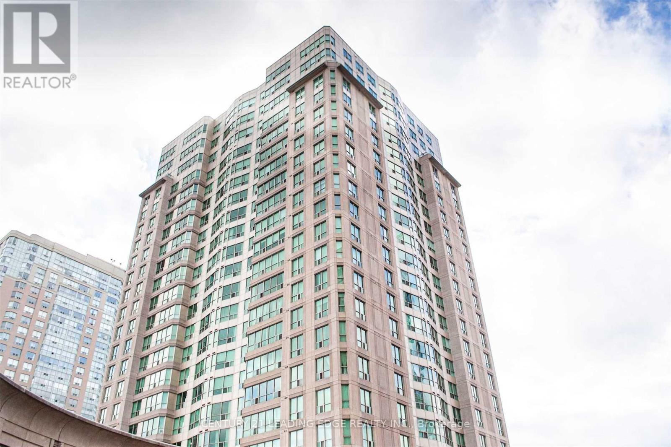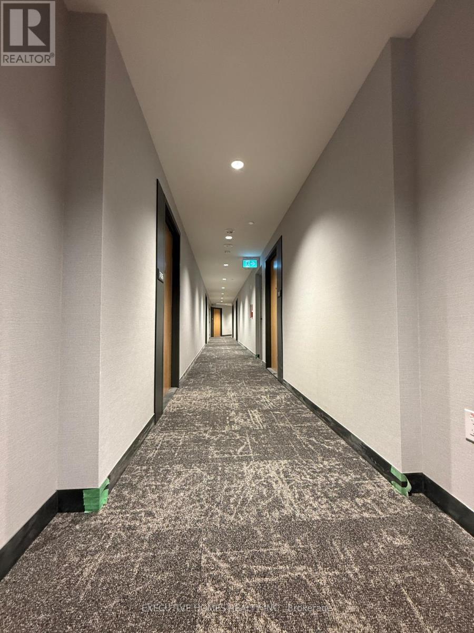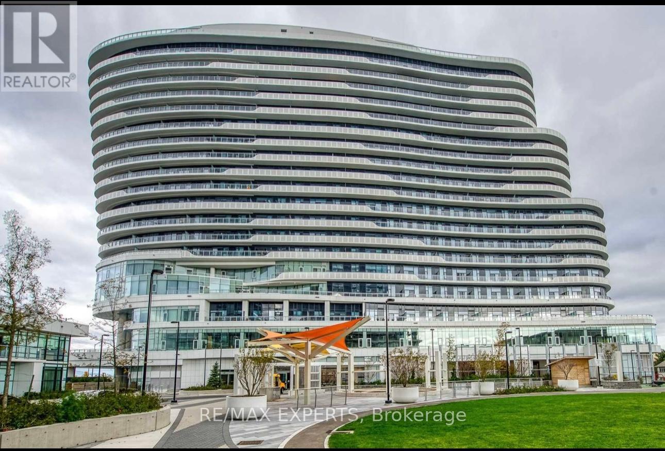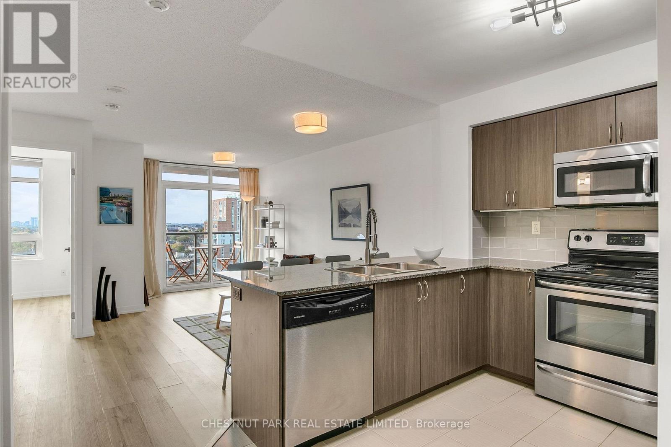275 - 60 Parrotta Drive
Toronto, Ontario
Tired Of Renting? Outgrowing That Small Condo And In Need Of More Space? Welcome Home To This Beautiful 2-Storey 2 Bedroom 2 Washroom Stack Home Community By Lindvest. Great For Entertaining, This Home Features A Bright, Spacious and Open-Concept Layout! Kitchen Is Upgraded With Stainless Steel Appliances With Walkout To Private Patio. The Primary Bedroom Offers A Peaceful Retreat With Bright Juliet Double Door Balcony For Enjoying Warm Summer Breezes. The Second Bedroom Is Spacious And Versatile - Ideal For Home Office, Growing Family Or Guests. Walking Distance To Ttc, Starbucks, Restaurants. Close Proximity To Major Highways, Shops, Golf Courses, UP Express, Airport And Parks. Walk Over To Park, Splash Pad And Skating. A Perfect Opportunity For Those Seeking Low-Maintenance Lifestyle. (id:60365)
49 - 2035 South Millway
Mississauga, Ontario
Extensively renovated bright and spacious condo in demand Mississauga area. 1468 Sqft. Newmodern laminate flooring, new modern kitchen cabinets and new stainless-steel appliances withstone countertop. New modern bathrooms. New washer & dryer. New wood on staircase. Freshlyrepainted in modern decor. New light fixtures. New interior doors/hardware (except front dr &patio dr). New baseboards, open concept living/dining room. Walk-out from dining room. Eat-inkitchen. Ample cloests/storage. A fantastic deal under $600K! Walk to South Common Centreincluding No Frills, Walmart and more! Don't miss this deal! Come and see this beauty today! (id:60365)
60 Nuffield Street
Brampton, Ontario
Beautifully finished legal registered lower-level apartment in a detached home, approved by the City of Brampton. UTILITIES INCLUDED. This bright and spacious unit features a large bedroom, full bathroom, open-concept family room and modern kitchen (Stove being installed). Shared laundry with upper unit. Located near Hwy 410/Bovaird, just minutes to Trinity Mall, schools, parks, and transit. Ideal for a quiet, responsible tenant. Take a closer look through the video tour provided in the link below. (id:60365)
1216 - 1100 Sheppard Avenue W
Toronto, Ontario
New Amazing 1Bdr+1Den(Sliding Door For 2nd Bdr)+2Full Wr+1Parking Condo. Open Concept Layout Kitchen, Living Room With Large Balcony, Plenty of Natural Light. Primary Bedroom With Ensuite Washroom And Closet. Large Den & Sliding Door Can Be 2nd Bedroom. Mins To York University, Step Downsview Park GO & Sheppard West Subway Station, Near Yorkdale Mall, Hwy 401 & 400. Including: Fitness, Lounge, Meeting Room, Playroom, BBQ Area, 24/7 Security. S/S Appliances: Fridge/Stove/Dishwasher, Washer & Dryer, Underground Parking. Tenants Pay All Utilities. (id:60365)
1402 - 70 Annie Craig Drive
Toronto, Ontario
Welcome To Vita On The Lake By Mattamy Homes - A Premier Address In Humber Bay Shores! From The Moment You Enter The Elegant Lobby, You'll Be Impressed By The Modern Design And Attention To Detail. Enjoy An Exceptional Selection Of Amenities Including A Fitness Centre, Sauna, Party Room, Outdoor Pool, BBQ Area, Guest Suites, Visitor Lounge, Pet Wash Station, Intercom System, 24/7 Concierge And Security, And Ample Visitor Parking. This Beautifully Designed 1+1 Bedroom, 2 Bathroom Suite Offers A Smart, Functional Layout. The Modern Kitchen Features Stainless Steel Appliances And A Centre Island That Doubles As A Dining Table. The Den Is Enclosed With A Sliding Door - Perfect For A Home Office Or A Guest Room. Both The Living Room And Bedroom Offer Walk-Out Access To A NORTH EAST-Facing Extended Balcony With Breathtaking Lake And City Views. Includes One Parking Space And One Locker. Experience Lakeside Living At Its Best With Direct Access To The Humber Bay Shores Trail, Waterfront Parks, Trendy Cafes, Restaurants, Grocery Stores, And More. Minutes To TTC, Mimico GO Station, Highways, And The Upcoming Park Lawn GO. This Vibrant Community Truly Offers The Lifestyle You've Been Dreaming Of - A Perfect Place To Call Home!! (id:60365)
6 - 2701 Aquitaine Avenue
Mississauga, Ontario
Great Location** Rare To Find A Stunning 3 Br Unit***2 Storey Townhouse** W/Single Car Garage*** Additional Parking Spot. Huge, Private And Gorgeous Fenced Backyard! Lots Of Upgrades And Renovations Have Been Done. Oakwood Kitchen W Stainless Steel Appliances, New Tub*** It Is Very Well Maintained & Carpet Free. Minutes From Go Transit & MEADOWVALE Go Station, Hwys 401 407 & 403 And Walk To Lake Aquitaine & Meadowvale State Of Art Recreation & Community Centre!!! Water & Cable Tv Is Included In The Condo Fee. Great Value For Your Money. Perfect For Growing Up Families, 1st-Time Buyers And Seniors. Don't Miss It. (id:60365)
28 Waterbeach Crescent
Toronto, Ontario
Diamond in the Rough Awaits at 28 Waterbeach Crescent, Toronto! Seize a rare opportunity to transform a classic 3-bedroom, 2-bathroom bungalow into your dream home or a lucrative investment property in the desirable West Humber-Clairville community. Located on a quiet crescent, this detached brick bungalow offers incredible potential for those with vision. The property is dated and awaiting a complete, contemporary refresh, making it the perfect canvas for a custom renovation. The main floor features a practical 3-bedroom layout, bright living areas, and the enduring, solid structure of its era. A major value-add is the finished basement with a separate side entrance, offering immediate in-law suite potential or a ready-to-be-modernized rental unit. This dual-living capability provides a fantastic mortgage-helper or multi-generational living solution. With parking for up to 4 vehicles and a lovely, private lot, the exterior provides excellent curb appeal opportunity. Located close to schools, parks, local amenities, and offering easy access to major highways (401/427) and Pearson Airport, the location is highly convenient and poised for future growth. Don't miss the chance to unlock the true value of this charming, vintage bungalow. (id:60365)
29 Birdstone Crescent
Toronto, Ontario
This Well-kept gem is located in the ultra-convenient Upper Junction/Stockyards Village and situated in a sought-after neighbourhood. With hardwood flooring throughout the home, this spacious townhouse features a recently (2024) renovated kitchen with quartz countertops and ample storage. The balcony comes equipped with a gas line for a BBQ. This home is only a few steps to all amenities, including public transit,shopping, daycare and a large public park, and includes private parking for 2 cars (garage and driveway). The HVAC system has a built-in humidifier system. (id:60365)
903 - 18 Lee Centre Drive
Toronto, Ontario
Welcome to your perfect 2-bedroom, 2-bath condo in the heart of Scarborough! Ideal for firsttime buyers, downsizers, or investors, this bright 9th-floor east-facing suite offers 865 sq. ft. of open-concept living with panoramic views. Freshly painted and impeccably maintained, it's move-in ready and exceptionally located. Enjoy the convenience of being steps from the TTC, Scarborough Town Centre, parks, and great dining options. Minutes to Hwy 401, U of T Scarborough, and Centennial College. This well-managed building offers premium amenities including a 24-hour concierge, indoor pool, fitness centre, party room, bike storage, library/study lounge, and a welcoming community atmosphere. Comes with one parking space and one locker. Maintenance fees include heat, water, and hydro-offering unbeatable value in a prime location. (id:60365)
705 - 2495 Eglinton Avenue W
Mississauga, Ontario
Welcome to Kindred Condo. This spacious 2-bedroom 2-bathroom unit offers over 955 sq ft of stylish, modern living with a balcony in the desirable Erin Mills Centre. Built by the renowned Daniels Corporation, this barrier-free suite features a luxurious master bedroom with an ensuite, wider doorways, and a barrier-free washroom, providing ultimate convenience and accessibility for all. Enjoy a spacious open-concept living area with a modern eat-in kitchen equipped with an island, quartz countertops, stainless steel appliances, and large windows that fill the space with natural light and a beautiful view. Great amenities: Basketball court with running/walking track, DIY/workshop, theatre room, co-working space with Wifi, indoor party room, outdoor eating area with BBQs, and much more!! Fabulous location. Short walk to top-rated schools - John Fraser & St. Aloysius Gonzaga, Erin Mills Town Centre mall with movie theatres and grocery stores. Minutes from Streetsville GO station. The GO bus is just a few minutes walk. Community centre with pool, library, and top-rated schools within walking distance. Lockbox is installed at a management-designated place. The listing agent's name is in red. (id:60365)
1711 - 2520 Eglinton Avenue W
Mississauga, Ontario
Experience luxury living in this stunning 17th-floor premium unit featuring 2 bedrooms, a den, and 2 full 3-piece washrooms. The 9" ceilings and floor-to-ceiling windows create a bright and spacious ambiance, while the kitchen offers a custom full-wall cabinet for added storage. The open-concept kitchen and dining area boast modern design elements, including a center island, quartz countertops, and a custom backsplash. Step out to the balcony to enjoy breath taking views of the city. Centrally located, this residence provides easy access to highways, public transit, and top-rated schools, and it is within walking distance to Credit Valley Hospital, making it a convenient and desirable place to call home. Close to all amenities, this property offers a perfect blend of style and convenience. Walking Distance To Erin Mills Tc, Grocery Stores, Walmart, Credit Valley Hospital, Restaurants, Nature Trails & Transit (id:60365)
1008 - 816 Lansdowne Avenue
Toronto, Ontario
Welcome to Upside Down Condos. This spacious 1-bedroom condo offers 583 square feet of thoughtfully designed living space. Filled with natural light with unobstructed west views in the day and spectacular sunset views in the evening. The open-concept layout features a modern kitchen with stainless steel appliances, granite counters, and a breakfast bar; perfect for casual dining or entertaining. There is a good sized balcony and a locker for your extra storage needs. This is a well-maintained building with excellent amenities and on-site property management. There is a basketball court, full gym, yoga room, sauna, library, billiards, party room, and visitor parking. The location is steps from the shops at Dupont & Lansdowne with an excellent Food Basics and Shoppers Drug Mart. There are trendy cafes, restaurants and wonderful local parks close by; including the soon to be completed Wallace Emerson Community Centre and Torontos hottest new location; the Geary Avenue strip. With easy access to UP Express and the subway, commuting to downtown or Pearson is a breeze. PARKING AVAILABLE TO RENT THROUGH PROPERTY MANAGEMENT. (id:60365)

