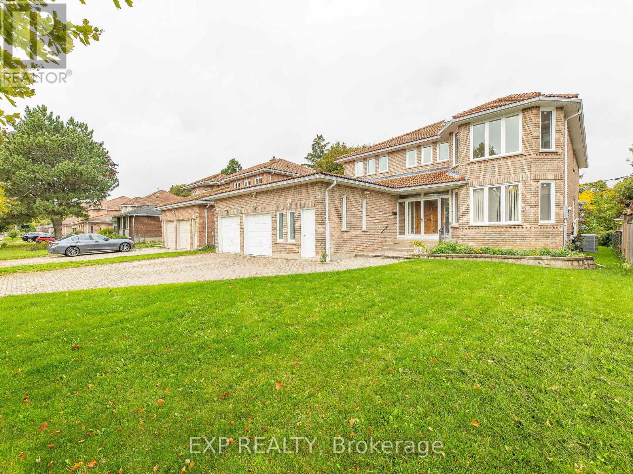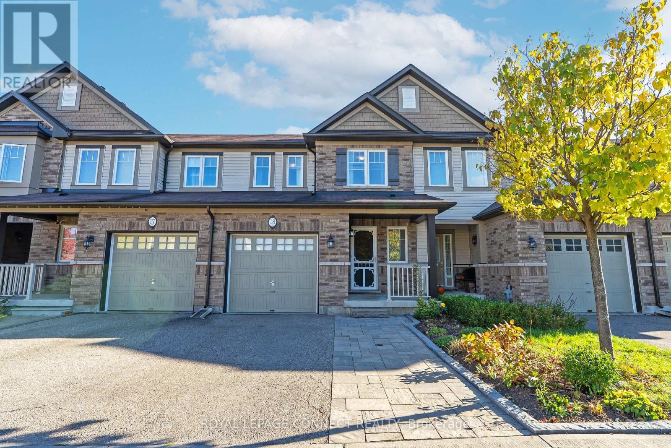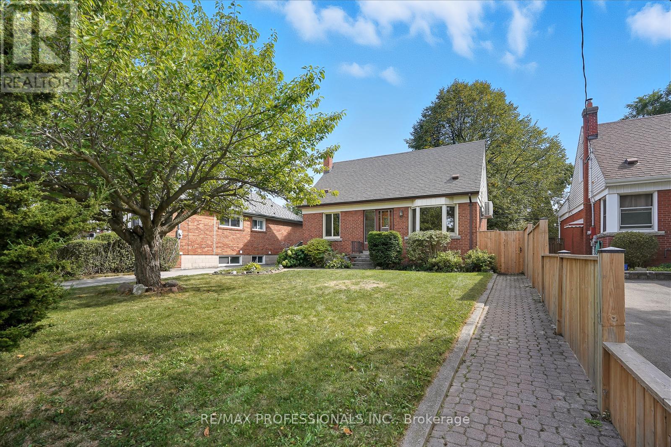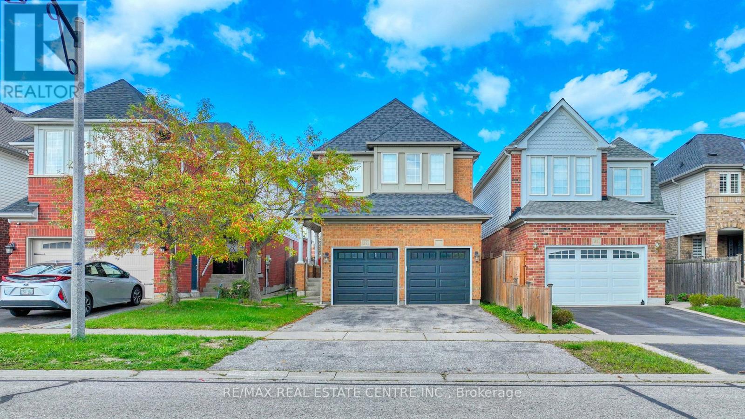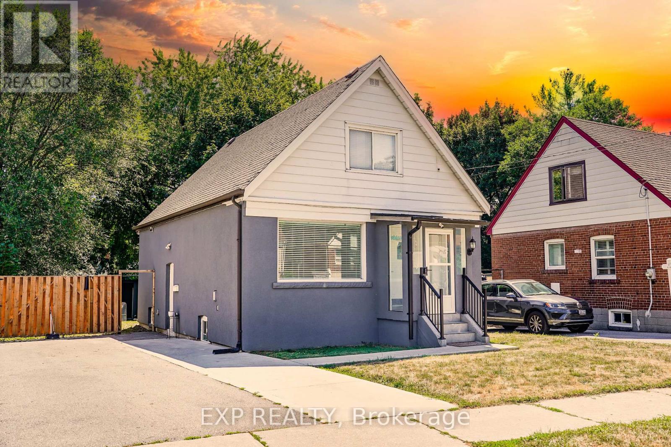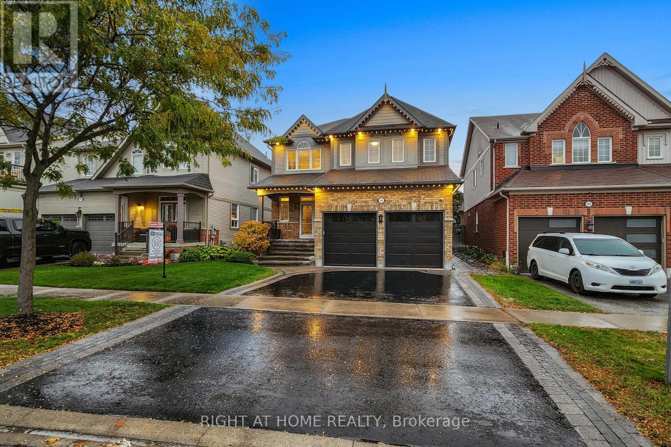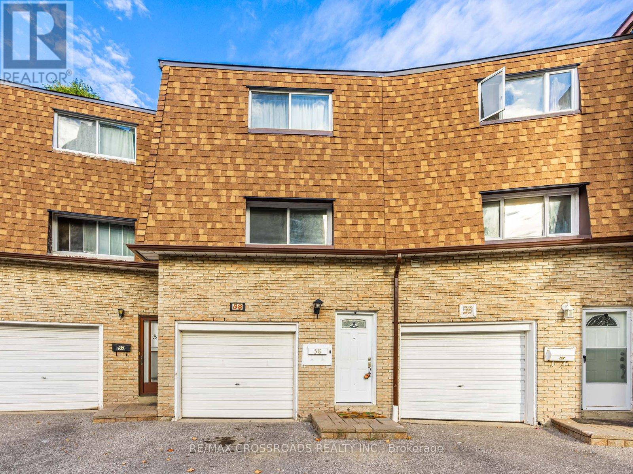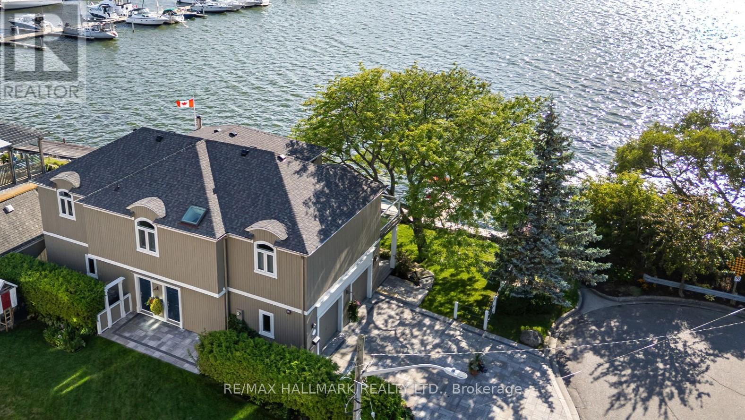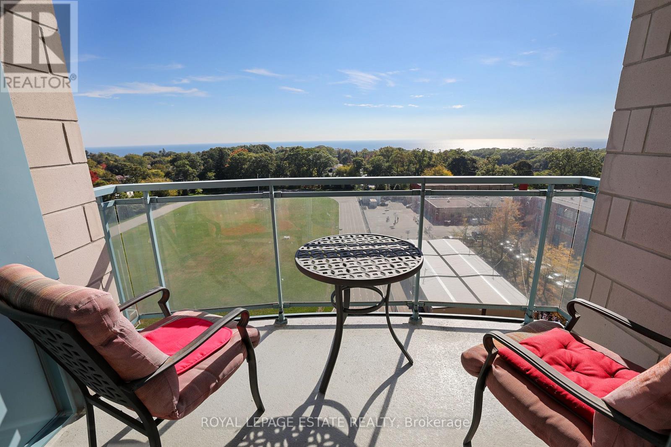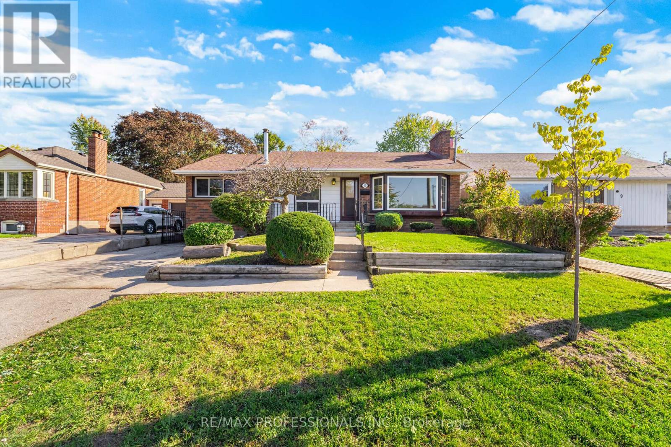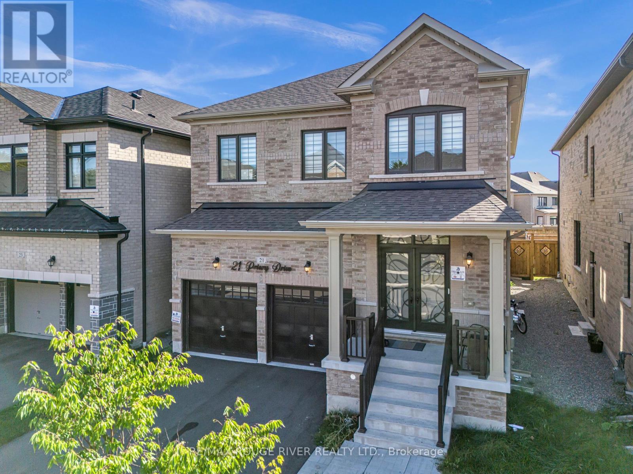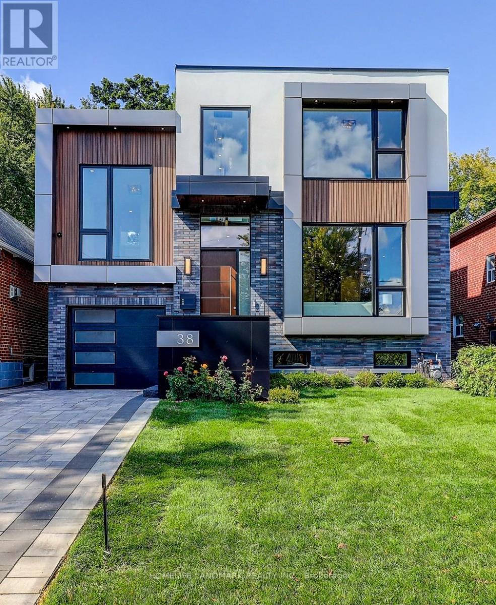3 Emmeline Crescent
Toronto, Ontario
Absolutely Stunning Custom-Built Home in Prime Agincourt! Welcome to 3 Emmeline Crescent - an exceptional 4-bedroom, 5-bathroom residence nestled on a quiet, family-friendly street in one of Toronto's most sought-after neighbourhoods. Surrounded by top-rated schools, lush parks, community centres, libraries, shopping malls, and a golf course, this home offers the perfect blend of luxury and convenience. Step through the impressive double-door entry into a space that radiates balance, warmth, and sophistication. The bright, spacious layout is ideal for families seeking comfort and harmony in a prestigious community. The main floor features a generous family room with a cozy fireplace, a modern kitchen with breakfast area, and walkout to the backyard - perfect for entertaining or family gatherings. Convenient side and garage entrances add everyday functionality. Upstairs, discover four large bedrooms, including a primary suite with double-door entry, walk-in closet, and spa-like ensuite bath. A skylight illuminates the upper hallway, enhancing he home's airy feel. The beautifully finished lower level offers incredible versatility - featuring a full media room, gym, office, bedroom, kitchen, bathroom, storage, and a separate entrance. Ideal as an in-law suite, home business, or potential rental unit - complete with its own fireplace. A unique bonus space with a private exterior door provides the perfect spot for a home office or studio. The property also includes a double-car garage and parking for three on the interlocking driveway. This remarkable home truly has it all - luxury, space, and endless potential. Your dream home awaits at 3 Emmeline Crescent. (id:60365)
18 - 1640 Grandview Street N
Oshawa, Ontario
Welcome home! This 3 bedroom, 3 bathroom townhome with a 1 car garage is located in the prestigious Park Ridge Forest - an exclusive community nestled within a serene forested ravine! The main floor features an open concept layout with a bright living room, kitchen, and breakfast area, perfect for everyday living and entertaining. The living room's gas fireplace adds warmth and charm, creating a cozy place to unwind. Upstairs, you'll find three generous sized bedrooms, including a primary suite with a walk-in closet and private 4 piece ensuite bathroom. Downstairs, the finished basement provides additional living space with a rec room, second fireplace (electric), laundry room and loads of storage. The outdoor spaces are fantastic! You can enjoy your morning coffee on the front porch overlooking the green space, or relax in the fully fenced, south facing backyard complete with a large deck and hot tub with privacy gazebo -your own private retreat. Within walking distance to elementary and high schools, box stores, restaurants, community centre, movie theatre, public transit and short drive to both the 401 and the 407, convenience is at your fingertips! POTL fee of $223/month includes your water, common element property maintenance/landscaping and garbage removal. Nothing to do here except move in and enjoy this beautiful tranquil neighbourhood! (id:60365)
23 Scotswood Road
Toronto, Ontario
Welcome home to 23 Scotswood! Nestled in a highly desirable, family-friendly neighbourhood and just steps from the sought-after Maryville Park & Public School. 23 Scotswood is the perfect blend of space, comfort, and convenience all in one idyllic package. This charming 1 1/2 storey home offers more space than meets the eye, boasting 3 bathrooms, multiple oversized closets, and three beautiful bay windows that flood the home with natural light. Whether you're working from home or simply enjoying a quiet morning coffee, the bright and airy living spaces are sure to inspire. Need to unwind? Step into your very own private sauna and let the day melt away. Lovingly maintained, this home has been cared for and features numerous upgrades, including: waterproofing, newer windows, a new fence, refinished hardwood floors, sump pump, upgraded lighting and a brick sidewalk & backyard patio. Simply move in and relax, all the hard work has been done! Location, Location, Location! Conveniently located close to TTC, DVP, 401, Costco, Home Depot, Metro Grocery Store and endless shopping options, 23 Scotswood offers the perfect balance of tranquility and connectivity. Looking for Extra Potential? With multiple parking spaces, a side entrance, a perfectly situated laundry room and larger-than-usual basement windows, the lower level is perfect for a separate living space, in-law suite, or a potential income-generating rental unit. Book your showing today, don't miss out on this wonderful life changing opportunity! (id:60365)
37 Shenandoah Drive
Whitby, Ontario
A beautifully appointed home in the heart of Williamsburg, where comfort meets convenience.Warm hardwood floors and a graceful staircase welcome you into a space that's both stylish and inviting. The finished basement offers versatile living - perfect for movie nights, a home office, or a private guest suite with its own bedroom and full bath. Step outside to a spacious backyard retreat, ideal for summer BBQs, morning coffee on the generous deck, or relaxing while kids and pets play freely. Enjoy walkable access to Thermea Spa Village, 24/7 gyms, scenic trails, cozy cafés, and everyday essentials. With Hwy 412 just minutes away, commuting to the 401 and 407 is effortless. Families will appreciate proximity to two of Whitby's top-rated schools: Williamsburg Public and St. Luke the Evangelist. More than just a home - it's a lifestyle of warmth, space, and connection. ** This is a linked property.** (id:60365)
43 Southmead Road
Toronto, Ontario
Welcome To This Beautifully Renovated 5-Bedroom Detached Home With $150K In Upgrades And A Stylish Stucco Exterior. Bright Open-Concept Main Floor With Quartz Kitchen, Stainless Steel Appliances (2021), Center Island, Bedroom, Full Bath, And Laundry. Upstairs Offers 2 Spacious Bedrooms With A Brand-New Bathroom (2025). Separate Entrance To Finished Basement (2021) With 2 Bedrooms, Kitchenette, Bath, Laundry, And Large Living Space, Offering Easy In-Law Suite Or Rental Income Potential. New Flooring (2021) Throughout, 2 Laundry Sets, And Move-In Ready Convenience. Prime Location Near Schools, Parks, Shopping, Transit, And Major Highway. (id:60365)
186 Bons Avenue
Clarington, Ontario
Stunning 4+1 Bedroom Home In The Sought-After North Bowmanville Neighbourhood! Welcome To This Beautifully Upgraded Family Home With So Much Curb Appeal! Offering Style, Comfort, Functionality As Well As Being An Entertainers Dream! Convenietly Located Across From Charles Bowman Public School, And Close To Amenities. Step Inside to Soaring 10-Foot Ceilings On The Main Floor With Potlights, Elegant Built In Cabinetry In Kitchen, Dinning Room and Living Room. The Beautiful Open Concept Kitchen Includes Extra Deep Double Sinks, Breakfast Bar, Stainless Steel Appliances, Quartz Countertops, With 8-Foot Patio Doors Supplying A Beautiful View To Your Backyard Oasis - Fully Fenced Equipped With A Beautiful Hardscape Deck Area, Heated In-ground Pool & Cabana. The Second Floor Boasts A Laundry Area, 4 Bedrooms Including a Large Primary Bedroom Featuring A Completely Renovated (2025) 5-Piece Ensuite With Heated Floors, Soaker Tub, A Place To Unwind And Relax After Your Busy Day! The Fully Finished Basement Offers Incredible Versatility, Complete With a Bedroom and Large Walk In Closet, 3 Piece Bathroom, Cozy Electric Fireplace, Kitchenette, Plenty of Living Space for Guests, In-Laws or Recreation. 2 Car Garage With Direct Access To The House And Gemstone Lighting Outside That Highlights the Home Beautifully All Year Round. Welcome Home!. (Sellers Do Not Warrant Retrofit Status of Basement) (id:60365)
58 - 120 Beverly Glen Boulevard
Toronto, Ontario
Great Location!!. Welcome to 58-120 Beverly Glen Boulevard. This newly painted townhome features 3 bedrooms, 2 washrooms, a recreation room in the basement, 2 parking spaces and an updated kitchen with brand new stainless steel Appliances, Exhaust Fan, Quartz Countertop and a high cathedral ceiling in the living room. Owned Furnace,Air Conditioner and Hot water tank.Internet is included in the maintenance fee. It has a walk out private backyard with mature fruit bearing tree and several visitor parking.. Walking distance to Bridletowne Mall, Parks, Library, TTC, and just minutes to 404/DVP/401. (id:60365)
1275 Wharf Street
Pickering, Ontario
An impressive 90 feet of private shoreline on Frenchmans Bay! This amazing property offers true direct and sheltered waterfront access a rarity anywhere in the GTA. Complete with 4-bedrooms and three full baths, this custom home offers a unique layout with breathtaking views from the second-story kitchen and living room, where expansive windows open onto a spacious wraparound veranda. Nestled in the heart of Frenchmans Bay Nautical Village, youre steps from the beach, scenic trails, marinas, and restaurants in a vibrant, southern-inspired community. The lifestyle is unmatched paddleboarding, sailing, and kitesurfing in summer, ice fishing and skating in winter all right at your doorstep. A rare opportunity, the property features a rebuilt breakwater and private dock with capacity for multiple vessels with direct access to Lake Ontario. Lovingly maintained by its original owners, this timeless home is ready for its next chapter of sunsets, waterfront beauty, and year-round recreation. (id:60365)
1003 - 1093 Kingston Road S
Toronto, Ontario
Welcome to highly sought after Henley Gardens. Do not wait to see this rarely offered south facing, sun filled unit in the Henley Gardens Tower. From the 10th floor you have stunning views of the lake and views of the city skyline from your balcony.. Walk to the shops along Kingston Rd Village, steps to the ttc and a short street car ride to downtown Toronto. Henley Gardens also boasts a 24 hour guard house for your security, ample visitor parking and 3 guest suites for your overnight guests. All utilities included in the maintenance fees. This one is not to be missed. (id:60365)
11 Jeanette Street
Toronto, Ontario
Fantastic Opportunity in Cliffcrest Neighbourhood! Calling All Home Buyers & Investors! Amazing Rectangular, Pool Size, East Facing, 50' x 144.64' Lot! This Bungalow Features 3+2 Bedroom, 2 Bathroom, 2 Kitchens, Living Room with Bay Window & Gas Fireplace, Dining Room with Walkout to Large Deck, Spacious Kitchen and a Finished Basement with a Separate Entrance To An In-Law Suite with a Living Room, Kitchen, 2 Bedrooms and a 3 Piece Bathroom. Close to Public Transit, Go Train, Schools, Parks, Shopping, Places of Worship, Lake & The Bluffs Park & Beach. Walking Distance to Jeanette Park & R.H. King High School. (id:60365)
21 Priory Drive
Whitby, Ontario
Absolutely Stunning 2-year-old Fieldgate Modern Detached Home Located In One Of Whitbys Most Desirable Neighborhoods! This Beautiful Home Stands Out With Its Thoughtfully Designed Layout, Modern Finishes, And Lots Of Builder Upgrades Throughout. As You Step Inside, You Are Greeted By An Inviting Foyer With Soaring 9ft Ceilings, Enhancing The Bright, Open Layout Featuring Hardwood Floors Throughout, Creating A Warm And Elegant Feel. The Spacious Family Room, Complete With Potlights And A Sleek Electric Fireplace, Offers The Perfect Space To Relax And Unwind. The Large Dining Area Is Perfect For Entertaining Guests. And The Kitchen Is Showstoppercomplete With Stainless Steel Appliances, A Center Island, Ceramic Backsplash, And A Sunny Breakfast Area That Walks Out To The Patioideal For Enjoying Meals Outdoors! Head Upstairs, You'll Find Four Spacious Bedrooms, Including A Luxurious Primary Bedroom With A 5-piece Ensuite And A Walk-in Closet. The Additional Bedrooms Are Bright And Spacious, With Large Windows And Ample Closet Space. The Basement, With Its Separate Entrance, Offers Incredible Potential Opportunity. This Beautiful Home Is Perfectly Located Just Minutes From Schools, Shopping, Parks, And Major Highways (407/412), This Home Is Also Within Walking Distance To Heber Down Conservation Area And Cullen Park. Commuters Will Appreciate The Quick 10-minute Drive To The Go Station, And Daily Essentials Are Close By With Walmart And Superstore Just A Short Drive Or 10-minute Walk Away. This Home Truly Offers The Best Of Whitby Livingmodern Style, Prime Location, And Thoughtful Upgrades Throughout. Dont Miss This Rare Opportunity! (id:60365)
38 Norlong Boulevard
Toronto, Ontario
Step into contemporary elegance with this stunning home, boasting a sleek modern exterior. This property offers not only style and functionality but also an unbeatable location for families, in one of the city's most sought-after school catchment areas with over 3,500 square feet of finished living space. This home includes a total of six bedrooms and five bathrooms. The walkout basement adds exceptional versatility, featuring a fully equipped second kitchen, two additional bedrooms, a 3-piece washroom, separate laundry and storage areas, and a spacious recreation room. This self-contained apartment-style layout is ideal for an extended family or guests. The heart of the home is a spacious, chef-inspired kitchen featuring high-end, Wi-Fi-controlled appliances, a generous island perfect for entertaining, and gleaming quartz countertops. The main floor also includes a welcoming family room with direct access to an ample deck that overlooks the backyard, ideal for relaxing or hosting guests. Upstairs, the luxurious primary bedroom offers a walk-in closet, a lavish 7-piece en-suite bathroom complete with a free-standing Jacuzzi, and a private balcony with glass railings. Each of the four bedrooms includes a three or four-piece bathroom and ample storage, ensuring comfort and convenience for every member of the household. Inside, the property is outfitted with smart technology throughout, including Google Home-compatible fixtures, speakers, smart lighting control, smart toilets, and smart security cameras. A fully fenced backyard for added privacy and peace of mind completes the picture of a home designed for modern living with comfort, security, and sophistication. (id:60365)

