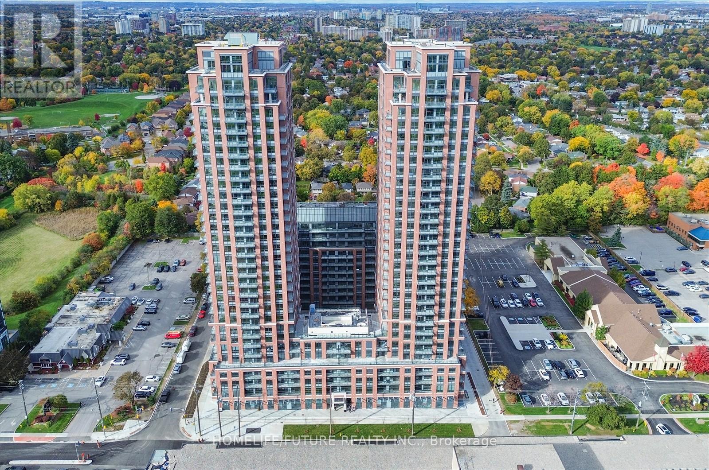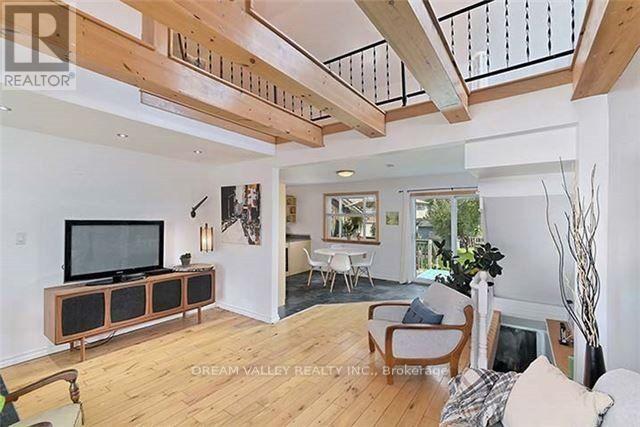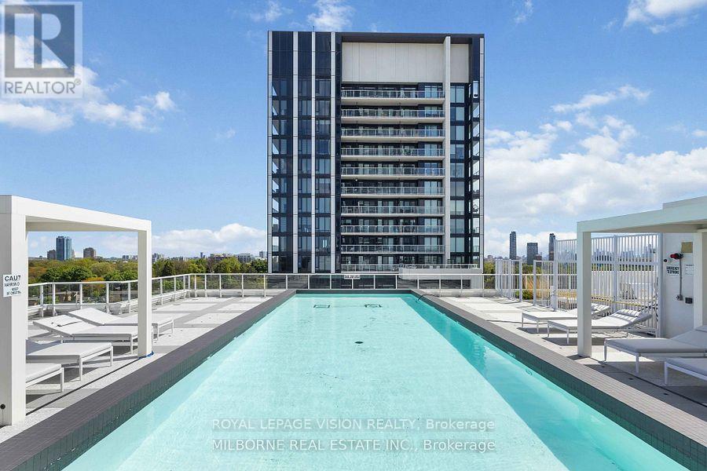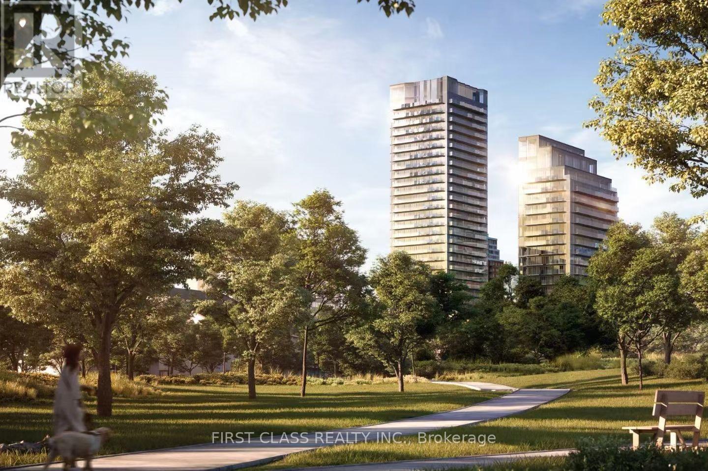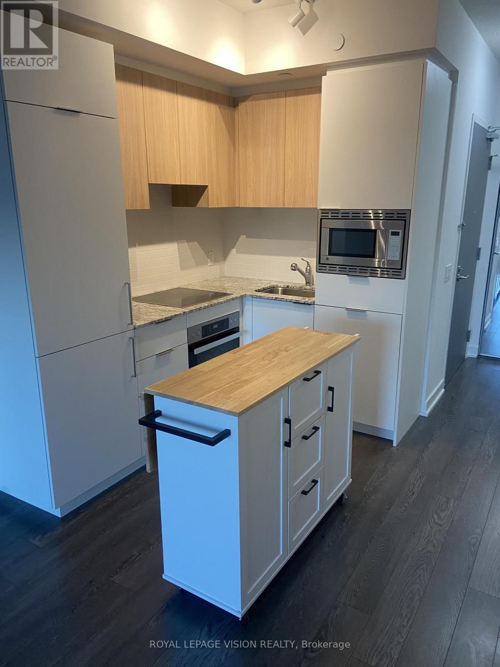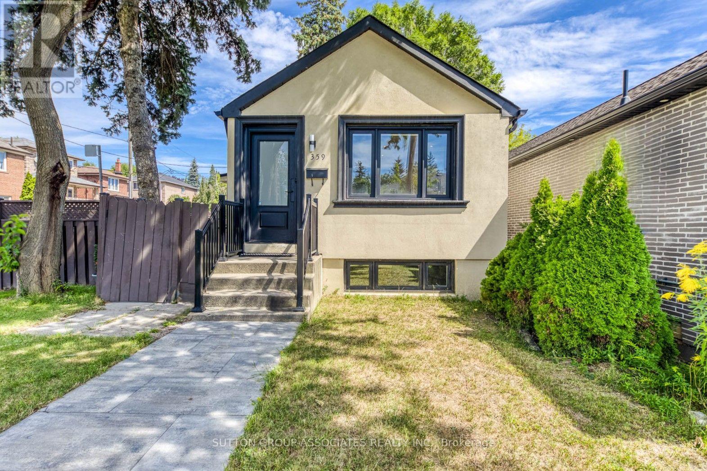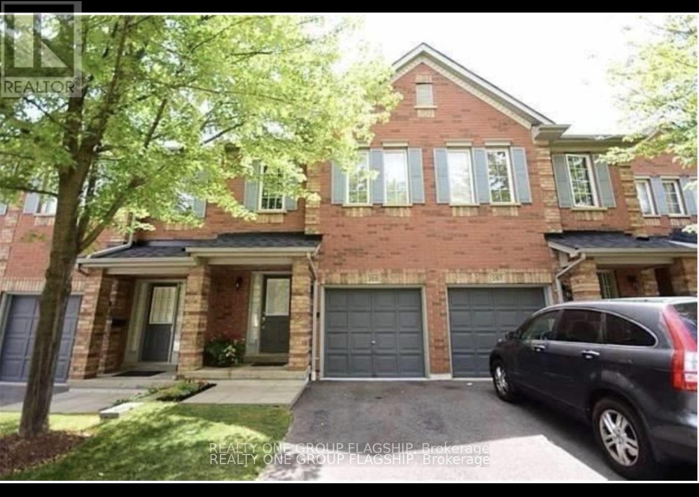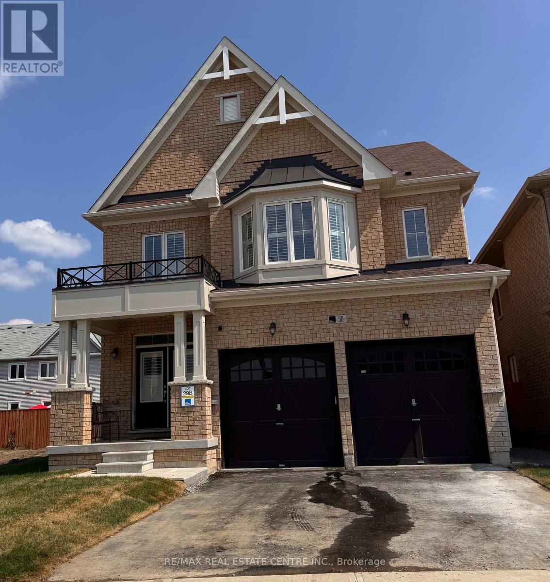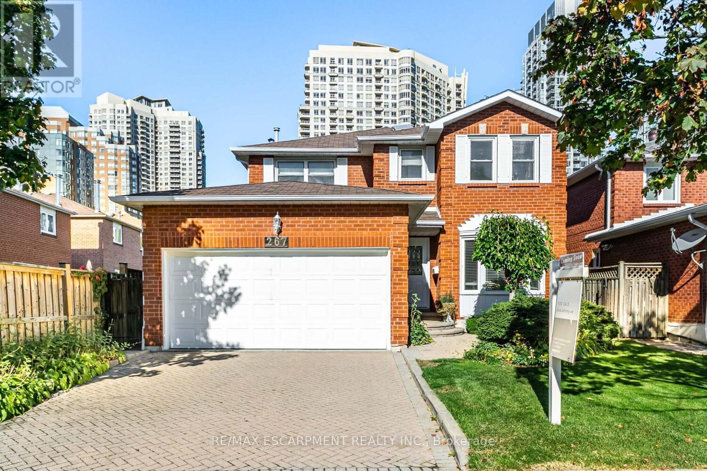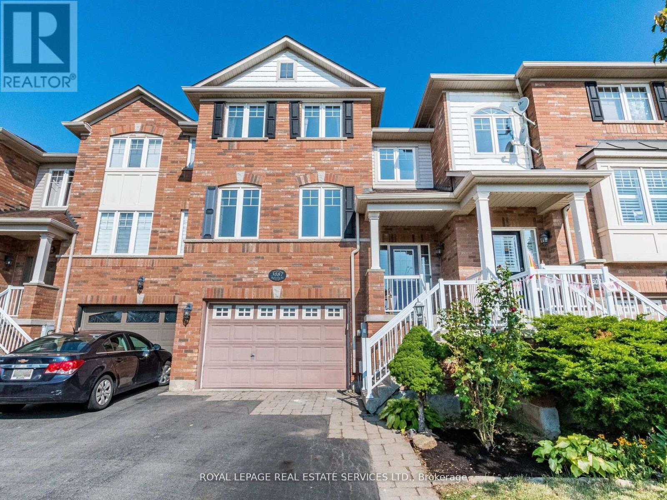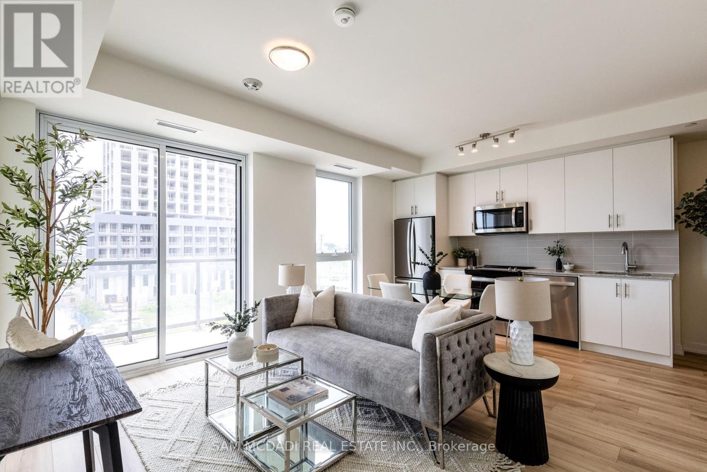1906 - 3260 Sheppard Avenue E
Toronto, Ontario
Brand New 1 Bedroom + Den Suite At Pinnacle Toronto East! Designed With 9-Foot Ceilings And Large Windows, This Modern Suite Offers A Bright, Open-Concept Living Space With Lot Of Natural Sunlight. Features A Modern Kitchen With Full-Size Stainless Steel Appliances (Stove, Fridge, Dishwasher, Microwave Oven, Washer & Dryer) And Quartz Countertops. Spacious Den Can Be Used As A Home Office Or Guest Room. Enjoy World-Class Amenities Including An Outdoor Rooftop Pool, Fully Equipped Gym, Yoga Studio, Rooftop BBQ Terrace, Party Lounge (Amenities Under Construction). Landlord Will Install New Blinds. Enjoy 24-Hour Concierge, 1 Parking Spot And Locker Included. Super Convenient Location At Warden/Sheppard - Supermarket, McDonald's, Dollarama & Restaurants Right Across The Street. Minutes To Don Mills Subway, Agincourt GO, Fairview Mall, STC & Hwy 401/404. Available Immediately! Tenants Pay Electricity. (id:60365)
107 Commonwealth Avenue
Toronto, Ontario
Welcome to this beautiful sun-filled 1.5-storey home on a 40 x 137.5 lot in a prime Scarborough location, just a one-minute walk to the future subway. Featuring 2+1 bedrooms and 2 bathrooms across 1,800 sq. ft living space., this home offers an open-concept main level with cathedral ceilings, exposed wood beams, and hardwood floors. The updated kitchen includes ample cabinetry, modern finishes, and a walkout to a spacious deck overlooking a large, private yard perfect for gardeners and outdoor living. The finished lower level boasts a generous recreation room with laminate flooring, above-grade window, 4-piece bath, laundry, and walk-up access to the backyard. The loft-style primary bedroom overlooks the living area, creating an airy, contemporary vibe. Currently generating rental income of approximately $4,200/month, this property provides excellent investment potential. Located minutes to transit, shopping, schools, and dining. A must-see! (id:60365)
1219 - 20 O' Neill Road
Toronto, Ontario
Double bed frame and mattress included, overlooks the 8 storey podium rooftop outdoor pool and lounge area in phase 1, Vacant, no wasted space One Bedroom Elm model 479 sq ft per builders floorplan + huge full size balcony, all wood / ceramic floors no carpet, one parking spot, unit is located in the shorter tower. Steps to all that Shops on Don Mills has to offer - bars, restaurants, VIP cinemas, TD Bank, Metro grocery, retail shops. (id:60365)
1106s - 110 Broadway Avenue
Toronto, Ontario
Welcome To Untitled Toronto South Tower! Brand-New 1 Bedroom Suite With A Bright, Open-Concept Layout And Contemporary Finishes. Functional 454 Sq. Ft. Floor Plan, Modern Kitchen With Quartz Countertops And Integrated Appliances. Steps To Yonge & Eglinton Subway, LRT, Shops, Restaurants, Cafes, And Parks In Vibrant Midtown. (Some Amenities May Be Temporarily Unavailable During Early Occupancy.) (id:60365)
415 - 50 O'neill Road
Toronto, Ontario
Kitchen Center Island, One bedroom Palm model 513 sq ft per builders floorplan + balcony, rare huge bedroom that fits a king bed, all wood / ceramic floors no carpet, one parking spot, North facing overlooks the retail Shops at Don Mills, steps to all that the Shops on Don Mills has to offer - bars, restaurants, VIP cinemas, TD bank, Metro grocery, retail shops. (id:60365)
359 Harvie Avenue
Toronto, Ontario
The Perfect Corner Lot Home In The City! Ideal For Young Families, Downsizers, Or Investors, This Beautifully Renovated Property Is Truly Turn-Key And Move-In Ready, Showcasing A Designer Kitchen, Exquisite Finishes Throughout, And Professionally Insulated Walls With Upgraded Attic Insulation For Enhanced Comfort And Energy Efficiency. A Separate Basement Entrance Leads To An Additional Suite, Providing Versatility For End Users Or Investors And Offering Endless Potential For Extra Living Space Or Rental Income. The Fully Fenced Backyard Oasis Provides Ample Green Space For Outdoor Activities And Is Perfect For Families And Pet Owners Alike. The Property Also Features Rare Oversized 2-CarParking, A Highly Sought-After And Extremely Valuable Amenity In The City. Brand New Furnace & A/C Just Installed! (id:60365)
166 - 5530 Glen Erin Drive
Mississauga, Ontario
Welcome to your bright 3-storey townhome in the heart of Central Erin Mills! This amazing home, offers the perfect blend of comfort, convenience, and style. Boasting 3 bedrooms and 2.5 bathrooms, Main Floors consists of a nice size living/Dining area, open concept Kitchen . Upper floor offers, a large primary room with 3 pc ensuite, Walk-in Closet, the other 2 bedrooms area great sizes too, a new play park right out of your backyard , cook while you watch your kids play safely ! This home is located in the highly sought-after Central Erin Mills neighborhood, this townhome is surrounded by top-rated schools (Gonzaga and John Fraser district), making it an ideal choice for families. Enjoy easy access to parks, Erin Mills Town Centre, Grocery stores, restaurants, Cinemas and lots of entertainment options, ensuring there's always something exciting to explore just moments from your door step. The only unit in the row to have access to the house from the garage to make grocery runs super comfortable in winters. With its unbeatable location, modern amenities, and spacious interiors, this townhome offers the perfect combination of and space and convenience. (id:60365)
50 Royal Fern Crescent
Caledon, Ontario
Welcome to this beautifully designed, 2-year-old, sun-filled home situated on a premium pie-shaped lot offering plenty of space for a future pool or backyard oasis. With great curb appeal, and a double-door entry, this home exudes elegance and functionality from the moment you arrive. Step into a grand foyer with soaring high ceilings and a bright, spacious layout enhanced by wide windows throughout. the main floor boasts a thoughtfully designed layout featuring a formal living room, a separate home office, and an expansive family room that seamlessly flows into the open-concept dream kitchen. The kitchen is a chef's delight with an upgraded central island, tall custom cabinetry, built-in appliances, pantry storage, and a walk-out to the massive backyard -- perfect for entertaining or relaxing outdoors. Upstairs, you'll find 4 generously sized bedrooms and 3 full bathrooms, including a convenient second-floor laundry room. The double-door primary suite features a luxurious 5-piece ensuite and spacious his & her closets. The second and third bedrooms share a stylish Jack & Jill washroom, while the fourth bedroom enjoys the privacy of its own ensuite bathroom. The unspoiled basement offers room for your creativity. (id:60365)
267 Macedonia Crescent
Mississauga, Ontario
Welcome to 267 Macedonia Crescent - A Rare Original in a Prime Family Neighbourhood! First time ever offered, this beautifully maintained 4-bedroom, 3-bath detached home offers over 3,200 sq. ft. of total living space on a 41 x 100 ft lot with a double car garage. Built with quality and care by the original owners, this home combines timeless design with outstanding potential. The main floor features a bright living room, a formal dining area, and a cozy family room with fireplace - ideal for gatherings and everyday living. A sun-filled eat-in kitchen overlooks the backyard and connects seamlessly to the laundry, powder room, and garage for easy convenience. A grand spiral oak staircase anchors the home, leading to four spacious bedrooms upstairs. The primary suite includes a walk-in closet and an updated ensuite with a soaker tub, separate shower, and double sinks. A skylight above the staircase fills the upper hall with natural light. The unfinished basement (approx. 1,000 sq. ft.) provides endless potential for future living space, recreation, or income suite possibilities. Lovingly cared for and structurally sound, this property is ready for your modern touch. Carson & Dunlop Home Inspection available for peace of mind. This is your chance to own a true original in one of Mississauga's most desirable pockets - schedule your private showing today! (id:60365)
3087 Highvalley Road
Oakville, Ontario
Luxurious Executive Townhome in Prestigious Bronte Creek Welcome to this refined executive freehold townhome, nestled in the highly sought-after Bronte Creek community. Offering 1,940 sq ft of impeccably designed living space, this elegant residence features 3 generously sized bedrooms and a beautifully functional, light-filled layout. Thoughtfully upgraded with rich hardwood flooring, gleaming granite countertops, and a professionally landscaped backyard, every detail has been curated to elevate daily living. Enjoy the seamless integration of state-of-the-art smart home technology and premium smart appliances throughout, delivering modern convenience with timeless sophistication. Ideally located just steps from lush parks, a splash pad, and top-tier schools, this exquisite home offers an unmatched blend of luxury, comfort, and lifestyle a truly exceptional place to call home. (id:60365)
1507 - 135 Hillcrest Avenue
Mississauga, Ontario
Welcome to this beautifully designed, freshly painted, large 1 bedroom + solarium + separate dining room condo offering incredible natural light and breathtaking southwest facing views. This 844 sq ft open-concept gem features, crown moulding, a versatile sun-drenched solarium ideal as a home office, flex space, or playroom. Enjoy a spacious primary bedroom with a large walk-in closet, ensuite laundry, hardwood flooring, and stainless-steel appliances in a tastefully renovated kitchen. With one parking space included, this move-in-ready unit is ideal for professionals, couples, or small families. Perfectly located just steps from Cooksville GO Station, top-rated schools, and minutes from Square One, offering every convenience of vibrant Mississauga living. The building also offers 24-hour security, a gym, squash/tennis courts, and ample visitor parking. ( Some photos have been virtually staged ) (id:60365)
405 - 335 Wheat Boom Drive
Oakville, Ontario
Experience unparalleled luxury in a 2-bedroom, 2-bathroom Corner suite, redefining sophistication with 889 square feet of meticulously designed luxury condo. A spacious outdoor balcony expands your living area, perfect for relaxing in style. The gourmet kitchen, adorned with stainless steel appliances and granite countertops, is the center piece of this elegant residence. Modern design elements, including wide-plank laminate flooring and high ceilings, complement the upscale ambiance. Enjoy world-class amenities at the MINTO building and a prime location in North Oakville, surrounded by shops, restaurants, and scenic walking trails. Easy highway access and nearby schools make this an ideal choice for families seeking convenience and luxury & Much more!!! (id:60365)

