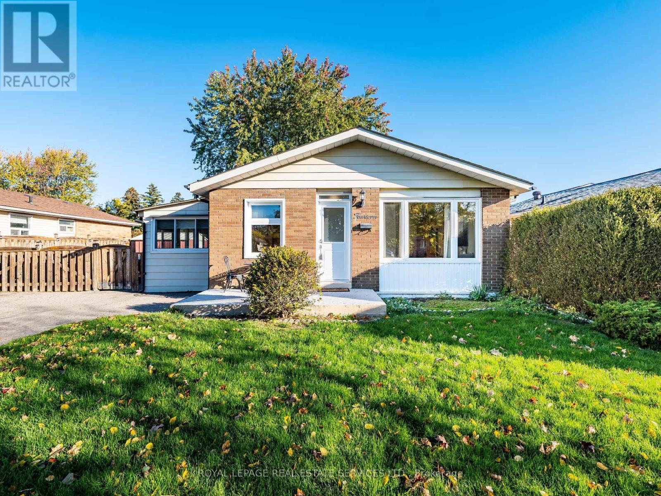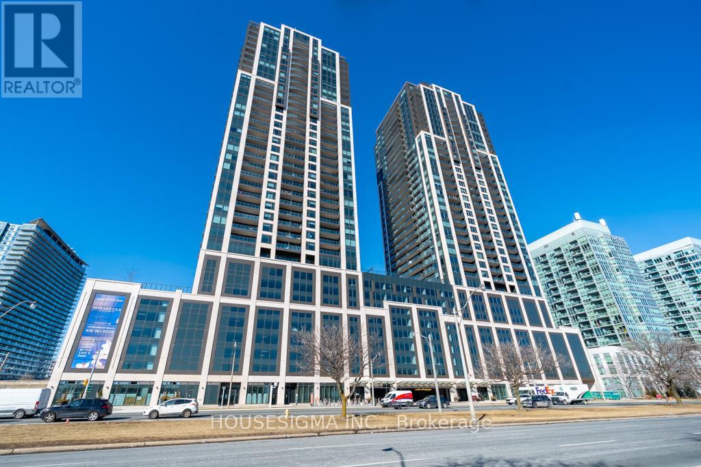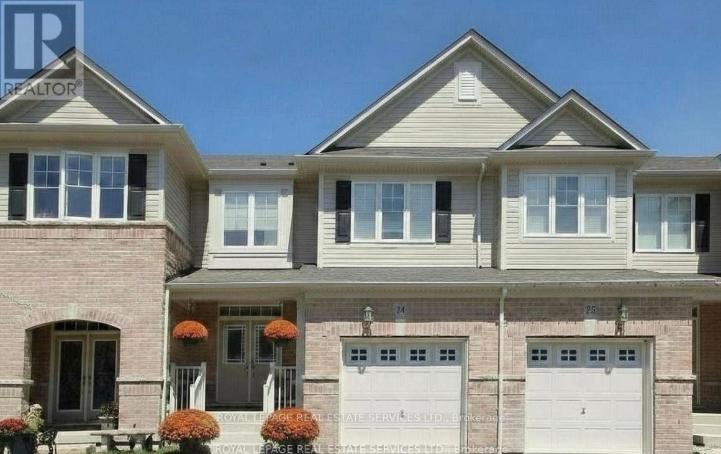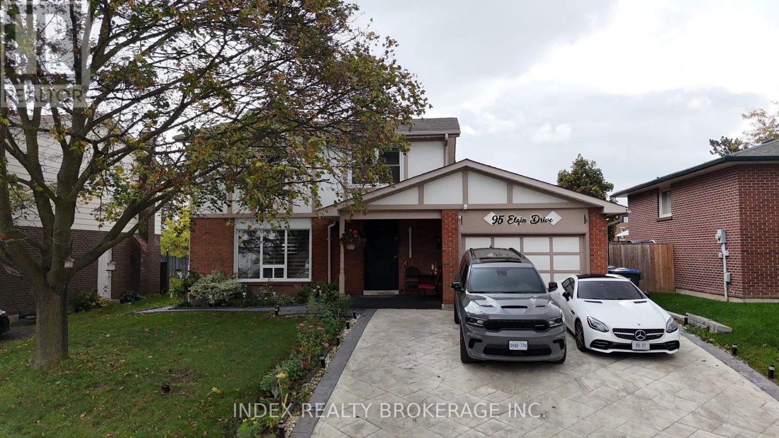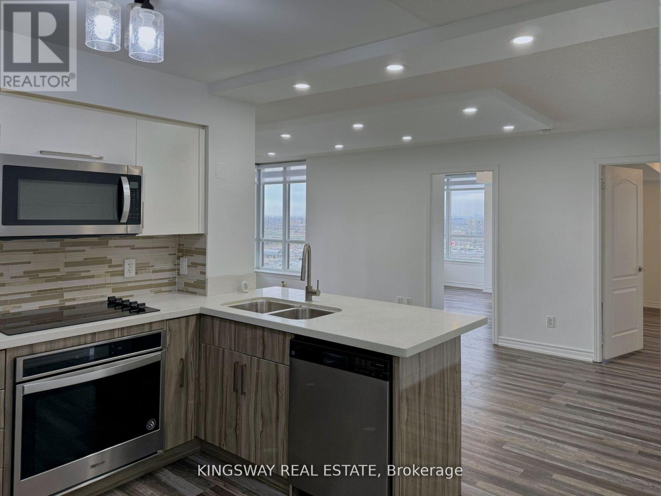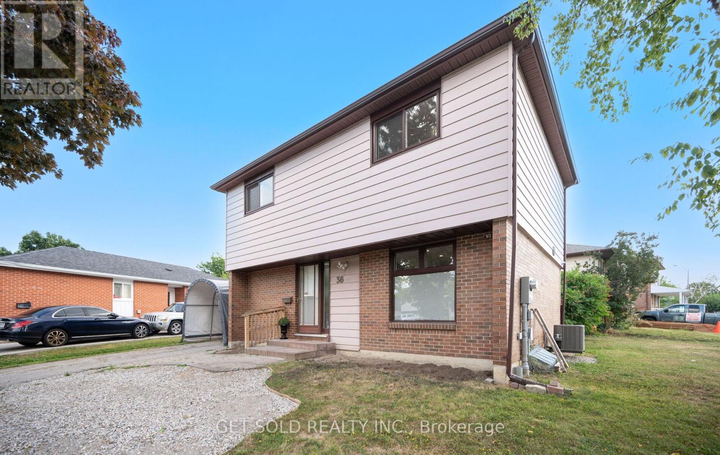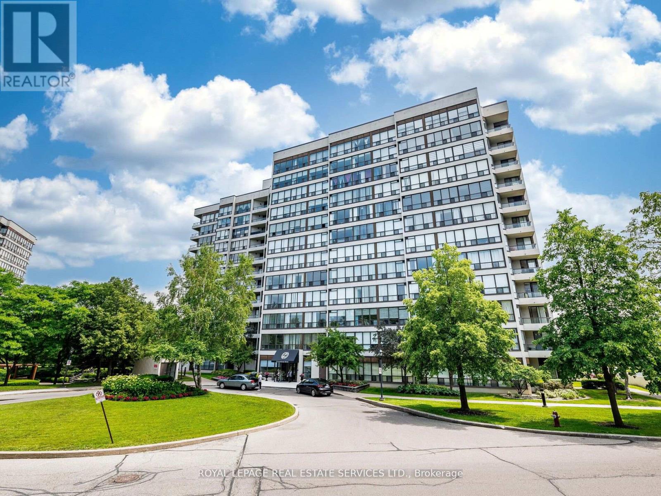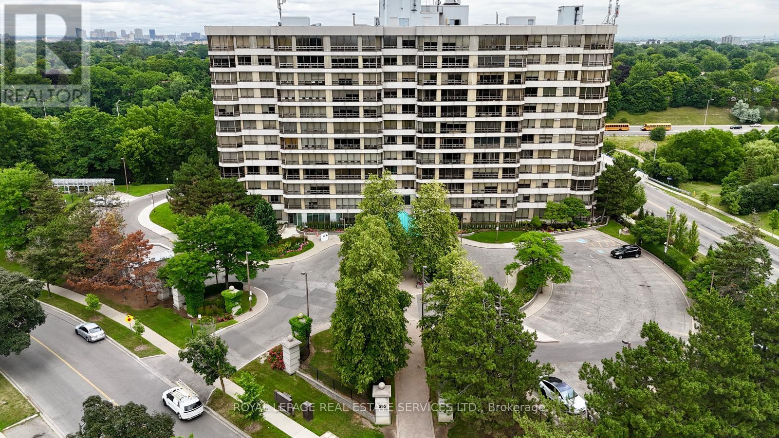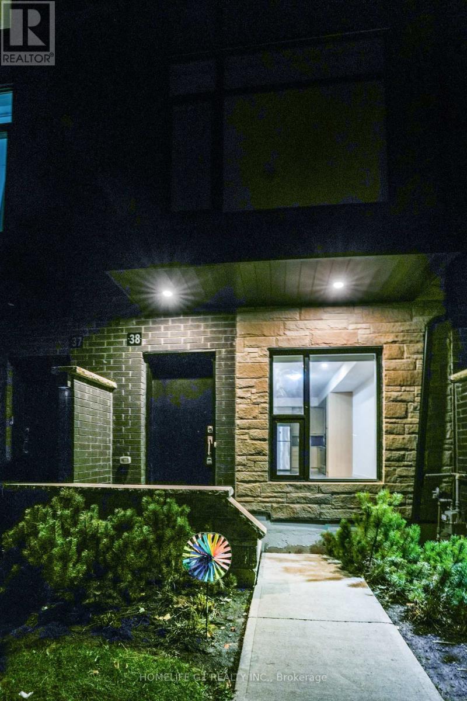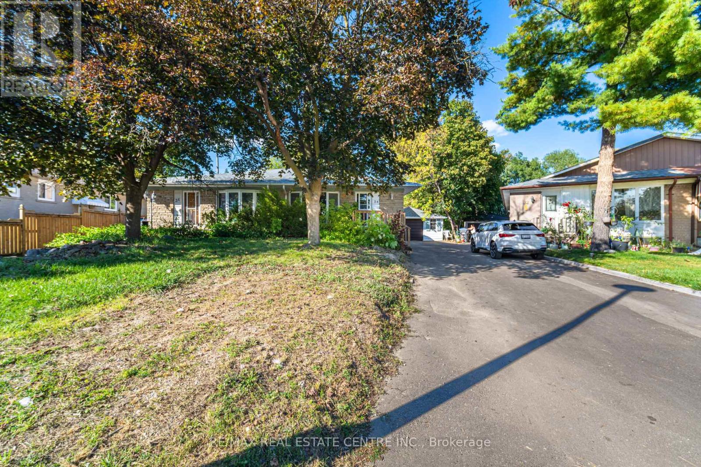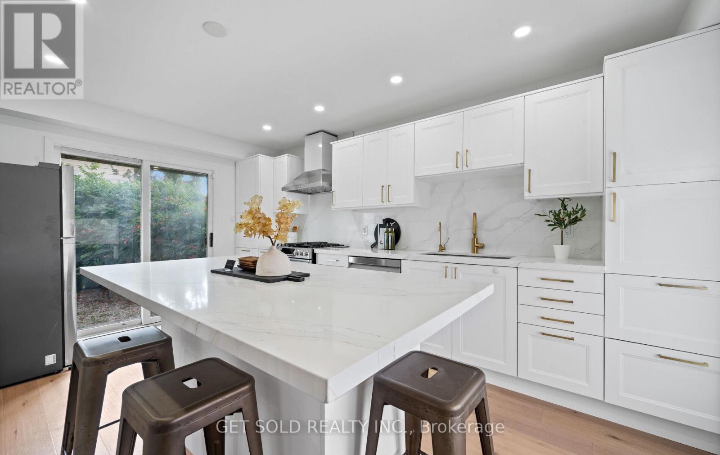14 Finchley Crescent
Brampton, Ontario
Welcome to this charming 3 + 1 bedroom bungalow in Brampton's desirable Southgate community, located on a quiet, family-friendly street. Set on a large 55.85' x 118.02' lot, this well-maintained home offers comfort, functionality, and thoughtful updates throughout. Enjoy a spacious kitchen with a center island and an insulated, enclosed sunroom- perfect for morning coffee or peaceful evenings with a good book. The bright living room features a large picture window and hardwood floors that flow across the main level. The home includes two beautifully updated bathrooms and wider doorways on the main floor, providing wheelchair accessibility, including an accessible main bathroom design. The finished basement offers plenty of additional living space with a cozy recreation room, a new gas fireplace (2020), 4th bedroom, bar area, laundry, and ample storage. Step outside to a beautifully finished composite deck (2022) framed by a sleek modern fence (2019) - perfect for entertaining or enjoying quiet moments outdoors. Front, basement, and sunroom windows were all updated in 2020, enhancing both comfort and energy efficiency. A spacious shed with electricity and a powered backyard pole offer added convenience for lighting, storage, or creative projects. Perfect for first-time buyers, downsizers, or investors, this home offers space, accessibility, and charm in one of Brampton's most sought-after neighborhoods. Located just few minutes away from Bramalea Centre, Cinguacousy Park and Trails, Schools , Restaurants, Go Transit, Hwy's 410, 407, 401. Move-in ready and waiting for its next chapter! (id:60365)
2512 - 1928 Lake Shore Boulevard W
Toronto, Ontario
Welcome To Mirabella Condos.This Unit Is Spacious & Bright Featuring 2 Bedroom + Den With Two Bathroom. Upgraded Finishes. Stunning South West Lake View From Balcony. Fabulous Location, Walking Distance To High Park And The Lake, Beach And Parks. Close To Transit And Highway Access. Fitness, Business Centre, Library, Yoga Studio, Childs Play Area, Indoor Pool & 24 Hr Concierge Enjoy Lakeside Living At Its Best! Parking Available For Rent $250/Month or $40K. Tenant Moving Out Jan 1, Vacant Possession Available. (id:60365)
24 - 2019 Trawden Way
Oakville, Ontario
Welcome to this Monarch-built Bronte Creek townhome - where comfort, style, and convenience meet. Surrounded by lush greenery and steps from Bronte Provincial Park's scenic trails, this spacious 3-bedroom home sits on a quiet, family-friendly street.The open-concept main floor features 9-ft ceilings, dark-stained hardwood floors and stairs, pot lights, and a cozy gas fireplace in the living room. The eat-in kitchen offers stainless steel appliances, ample counter space, and direct access to a large patio - perfect for outdoor dining and entertaining. Upstairs, the generous primary suite includes a large walk-in closet and a luxurious 5-piece ensuite with dual vanities and a relaxing soaker tub. Convenient second-floor laundry, a large linen closet, and thoughtful layout make everyday living effortless. Additional highlights include inside garage access, a fully fenced backyard, and move-in-ready finishes throughout. Ideally located near top schools, Bronte Park, walking trails, major highways (QEW & 407), and the GO Station - this home truly has it all! (id:60365)
95 Elgin Drive S
Brampton, Ontario
An opportunity not to be missed. Step into your dream home, a beautifully renovated 3+1 bedroom, 4 bathrooms detached residence in a sought-after neighborhood. The inviting custom fiberglass front door (2022) sets the tone, leading to a formal living room with rich hardwood floors. The kitchen, revamped in 2022, is a culinary delight with Caesarstone quatrz countetops, a custom panel Elica range hood, built -in Bosch dishwasher, KitchenAid stove, Bertazzoni refrigerator with ice maker, appliance garage with LG microwave oven, dedicated coffee bar, and an island seating three. All three bathrooms received a stylish makeover in 2022, featuring custom vanities, Caesarstone quartz countertops, and beautifully tiled showers and tubs. The main floor family room seamlessly connects to a patio and pool area, ideal for entertaining. The finished basement offers additional living space with LVP flooring, a new 3-piece bath, custom dry bar with a Caesarstone Countertops, added insulation, under-stairs storage, a spacious storage room, a laundry area, making it perfect for a potential in-law suite. The private backyard is a personal oasis with a heated in ground pool, updated with a new liner, plumbing lines, skimmer, and heater (2022), surrounded by a pristine patio and landscaped grounds. Modern amenities include a RHEEM tankless water heater (2022), LENNOX air conditioner and furnace(2014), an Aprilaire humidifier, a new front walkway and porch turf (2023), updated exterior Hose Bibs (2023). In 2024, a brand new closet and washroom were added to the master bedroom. After November 2024, seller invested $120, 000 in upgrades including new master bedroom closet and washroom, full lighting and paint in November 2024 new driveway completed in January 2025. (id:60365)
2208 - 4090 Living Arts Drive
Mississauga, Ontario
This is a Beautiful ONE of ONLY a few 3-BEDROOM and 2 full-bath in the entire 4090 Living Arts Condo, situated in the heart of Mississauga's City Centre. It is just a few steps away from the Square One Mall. The condo is bright and airy with plenty of natural light throughout. It features custom pot lights in the living and dining room, new closet doors and closet systems, and an updated kitchen with soft-close cabinets and top-notch smart appliances. Enjoy the oversized balcony with clear views of the Square One area. This is modern living at its finest. Property will be professional cleaned and painted prior to new tenants taking occupancy. (id:60365)
36 Shalom Crescent
Toronto, Ontario
Welcome to 36 Shalom Crescent, this fully updated and meticulously renovated property offers a blend of modern elegance and comfortable living. With fresh paint and new flooring throughout, this home feels bright, clean, and truly move-in ready. The main floor showcases an open and airy layout anchored by a stunning chefs kitchen, complete with stainless steel appliances, sleek cabinetry, and generous counter space. Upstairs you'll find three spacious bedrooms, each filled with natural light and ample closet space. The primary bedroom features a luxurious ensuite and a second full bathroom serves the remaining bedrooms. Close to transit, schools and shopping. (id:60365)
908 - 12 Laurelcrest Street
Brampton, Ontario
Breathtaking sunrises, serene evenings, and sweeping views of the greenery and skyline in every season is what you'll enjoy here at Suite 908. The two walkouts to the balcony extend your living space beautifully. Tucked away in a peaceful, gated community in central Brampton, this bright and spacious 2-bedroom suite offers close to 1100 sq ft. of thoughtfully designed living space. Step inside to a bright, open-concept layout that flows seamlessly between the living and dining areas - perfect for relaxing or entertaining. A bright, family size kitchen with pass-thru into the dining room, lends itself perfectly for entertaining. Bright, fresh bathroom and large laundry area (ideal for creating additional spaces). The suite includes TWO UNDERGROUND parking spots and utilities such as heat, hydro, central air, parking, all common elements, are covered in the maintenance fees, offering true hassle-free living. At 12 Laurelcrest, resort-style amenities are at your fingertips: Outdoor pool, tennis courts, and BBQ/picnic areas, lush green spaces throughout the secure, 24-hour gated community, fitness centre, sauna, hot tub, and billiards/media/card rooms, party/meeting room for hosting and events. The location is as convenient as it is tranquil: just steps from Bramalea City Centre Mall, Oceans Fresh Market, No Frills, restaurants, banks, shops, and other daily essentials. Short walk to Chinguacousy Park. Highway 410, and major transit routes are all at your doorstep. Whether you're a first-time buyer, downsizer, retiree, or investor, this is a rare opportunity to own a great condo in the prestigious Laurelcrest community, one of Brampton's best-kept secrets. (id:60365)
512 - 310 Mill Street S
Brampton, Ontario
Welcome Home to Pinnacle I Where Comfort Meets Nature. Nestled above the peaceful Etobicoke Creek ravine, this beautifully cared-for suite at Pinnacle I offers the perfect blend of space, light, and lifestyle. With approximately 1,280 sq. ft. (buyer to verify), this home feels open and inviting from the moment you step inside. The bright, spacious layout showcases stunning east views through large windows that fill the home with natural light. The open-concept living and dining areas create an easy flow for both relaxing and entertaining. A separate solarium enclosed by glass doors provides a quiet space for a home office, reading nook, or cozy retreat flexible for whatever life brings your way. You'll find two generous bedrooms and two full bathrooms, including a comfortable primary suite with double closets and a private ensuite featuring a separate shower. Practical touches include an in-suite laundry room, one underground parking space, and one storage locker for your convenience. At Pinnacle I, residents enjoy a welcoming community and outstanding amenities including 24-hour concierge, an updated indoor pool, saunas, two fitness rooms, a tennis court, games and crafts rooms, and beautifully landscaped outdoor areas with BBQs and seating for gatherings with friends and family. Set in a quiet, well-established neighbourhood, this location truly has it all close to Gage Park, Sheridan College, shopping, dining, GO Transit, major highways, golf courses, and miles of scenic walking and biking trails. Live surrounded by nature, community, and comfort the perfect place to call home. (id:60365)
38 - 200 Malta Avenue
Brampton, Ontario
BEAUTIFUL AND BRIGHT FAMILY TOWNHOME. WELCOME TO THIS SPACIOUS AND SUNFILLED 3 BEDROOM PLUS LOFT TOWNHOME, PERFECT FOR A GROWING FAMILY. THE LOFT CAN EASILY BE USED AS A FOURTH BEDROOM, OFFICE OR ADDITIONAL LIVING SPACE.THIS MODERN OPEN CONCEPT HOME FEATURES 9 FT CEALING ON ALL THE LEVEL, HUGE WINDOWS WITH STUNNING VIEWS AND NO CARPET THROUGHOUT FOR EASY MAINTENAINCE. ENJOY UNDERGROUND PARKING WITH DIRECT EACCESS TO THE HOME A PRIVATE ROOF TOP TERRACE WITH A GAS BARBEQUE HOOKUP AND POT LIGHT THROUGHOUT. THE MASTER BEDROOM INCLUDES A STYLISH ENSUITE GLASS SHOWER WALKING DISTANCE TO SHOPPERS WORLD, UPCOMING LRT AND SHERIDAN COLLEGE CENTRALLY LOCATED WITH EASY ACCESS TO AMENITIES, TRANSIT AND SCHOOL. (id:60365)
34 Windermere Court
Brampton, Ontario
Absolutely Fantastic Fully Renovated 3+3 BR semi-detached bungalow sits on an impressive oversized lot (164 ft deep 84 ft wide at the back), offering space, comfort, and income potential all in one. Its a Huge LOT perfect to make Additional GARDEN SUITE in the backyard-->> The main level features 3 bright and spacious bedrooms, a brand-new custom kitchen with modern cabinets, and its own laundry area. The home is freshly painted throughout and completely carpet-free, giving it a clean, stylish, and move-in-ready appeal. The LEGAL BASEMENT APARTMENT with a separate entrance adds incredible value, offering 3 additional bedrooms, its own modern kitchen with new cabinetry (2024), and a second laundry perfect for extended family or as a mortgage helper. DETACH DOUBLE GARAGE-->> NEW FURNACE (2024) NEW A/C (2024) Upgraded 125 amp Electrical panel (2024) Upgraded water line (22024) REPLACED ASHPHALT SHINGLES ALL NEW APPLIANCES (2024) Outside, the massive backyard provides endless possibilities for outdoor living with Fruit Trees , gardening, or future upgrades. Nestled in a quiet court location, this property combines privacy with convenience, close to schools, parks, shopping, and transit. Perfect for investors to make Upto $5500/M Rental potential, if you add Garden suite you can generate upto $7000/M so Don't miss this Fantastic opportunity (id:60365)
77 Martindale Crescent
Brampton, Ontario
A Truly Special Detached Home in the heart of an established community with mature trees and a friendly family feel! This beautifully maintained home offers a smart, flowing floor plan that seamlessly connects each room perfectly for entertaining or simply enjoying everyday living. The bright, renovated kitchen is a standout, offering stunning views of the private backyard and a cozy eat-in area that invites morning coffee or casual meals. Step outside and be enchanted by the meticulously landscaped gardens, a charming gazebo, and a garden shed creating a serene outdoor retreat you'll love throughout the seasons. Upstairs, the oversized primary bedroom offers room for a sitting area or reading nook, and both bathrooms have been tastefully updated. All bedrooms are generously sized, offering comfort & versatility. The fully finished basement adds even more living space with a fabulous recreation room featuring a fireplace ideal for relaxing or hosting guests. Currently used as a guest area, this space easily adapts to your lifestyle needs. Additional features include upgraded vinyl windows (2015), bamboo flooring, garage access to the garage (garage w/cabinetry, ideal as workshop space). Your kids will love the proximity of Martindale Park-send them out to play, to exercise and have fun, while you get dinner ready. Commuters will appreciate the quick access to Highways 410 and 407, & for GO Train users, you're just minutes from the station. This home truly has it all style, function, and location. Walk to Gage Park, Farmer's Market, Downtown amenities, restaurants, Garden Square, the Arts, and so much more. Don't miss your opportunity to make it yours! Visit my website for further information about this Listing. (id:60365)
36 Shalom Crescent
Toronto, Ontario
Welcome to 36 Shalom Crescent , this fully updated and meticulously renovated property offers a blend of modern elegance and comfortable living. With fresh paint and new flooring throughout, this home feels bright, clean, and truly move-in ready. The main floor showcases a bright and airy layout anchored by a stunning chefs kitchen, complete with stainless steel appliances, sleek cabinetry, and generous counter space, designed to inspire culinary creativity! A contemporary powder room on the main floor adds convenience and functionality for guests. Upstairs you'll find three spacious bedrooms, each filled with natural light and ample closet space. The primary bedroom is a true retreat featuring a luxurious ensuite. A second full bathroom serves the remaining bedrooms. The basement presents an exciting opportunity to customize and expand the living space to suit your personal preferences and needs. Whether you envision a cozy family room, a home gym or office, the possibilities are endless. Perfectly positioned on a HUGE corner lot with approx. 51ft frontage, 90ft along the rear and approx. 89ft along the south property line. This home offers excellent curb appeal, a welcoming front entrance, and plenty of parking. Close to transit, schools and shopping don't miss the opportunity to call this exquisite property your home. (id:60365)

