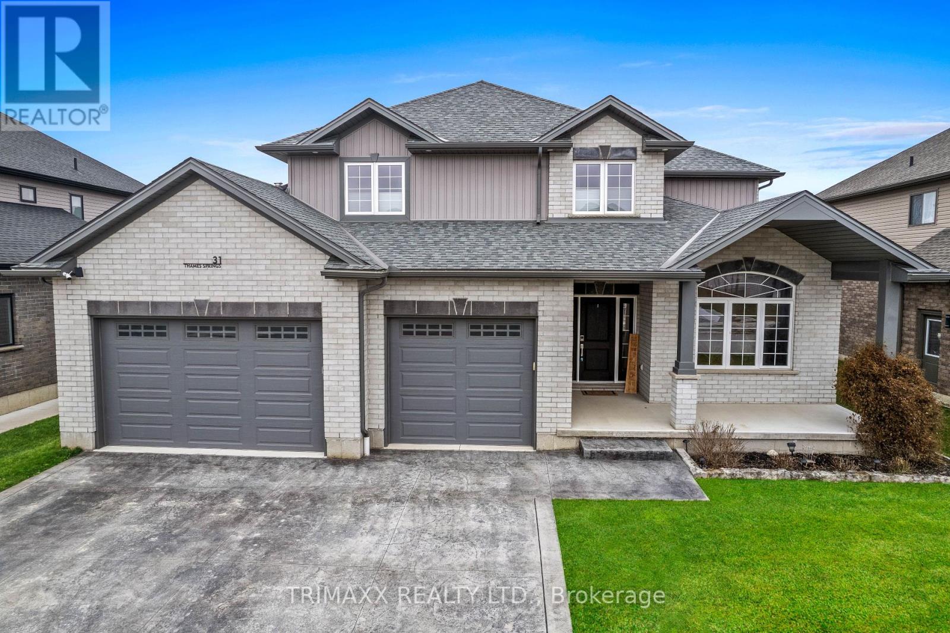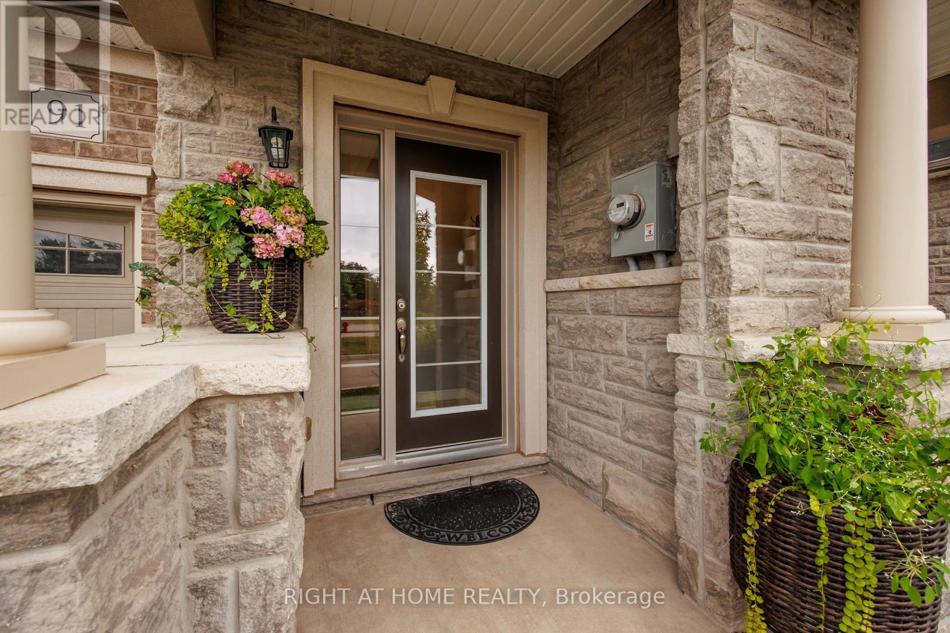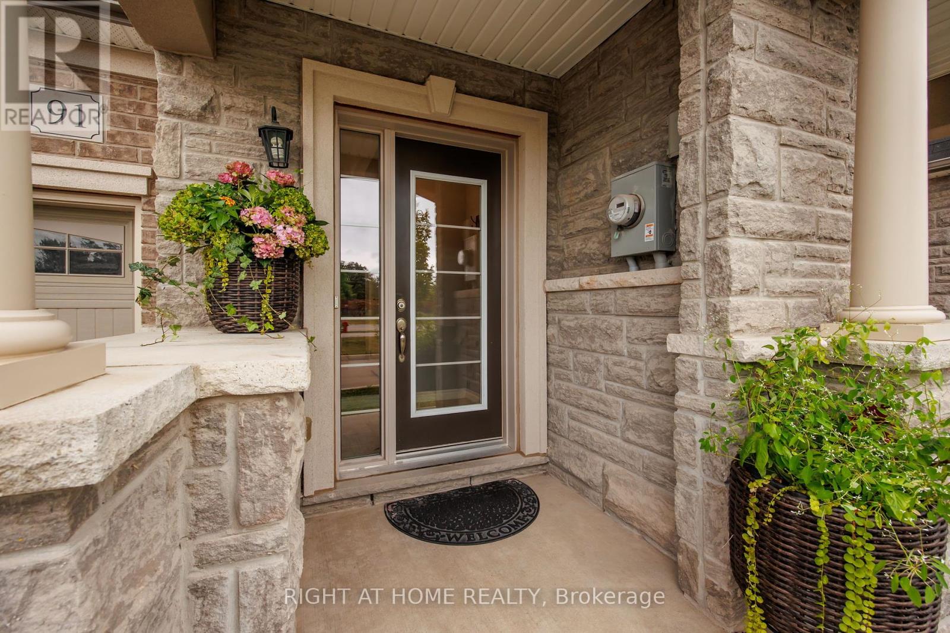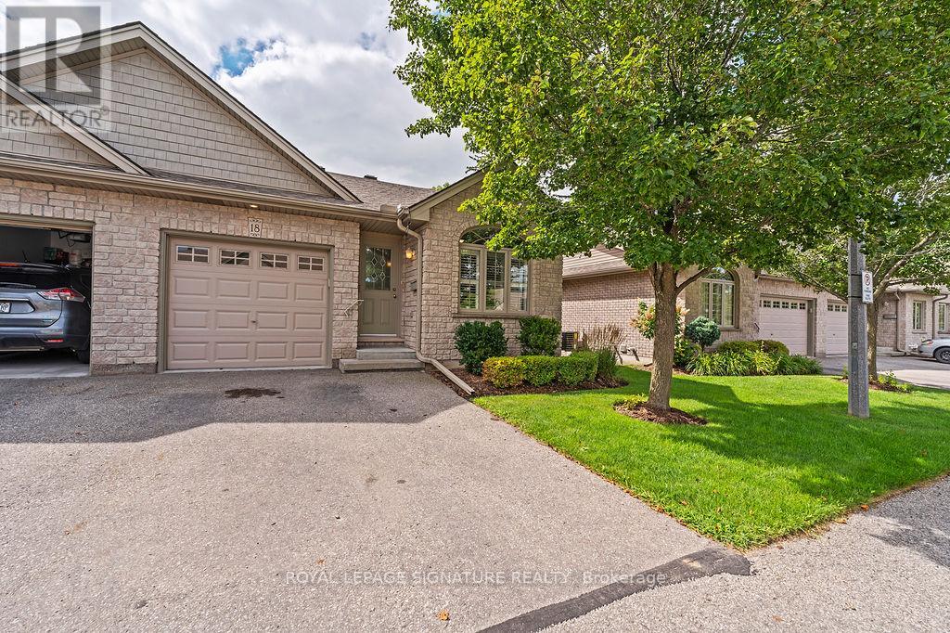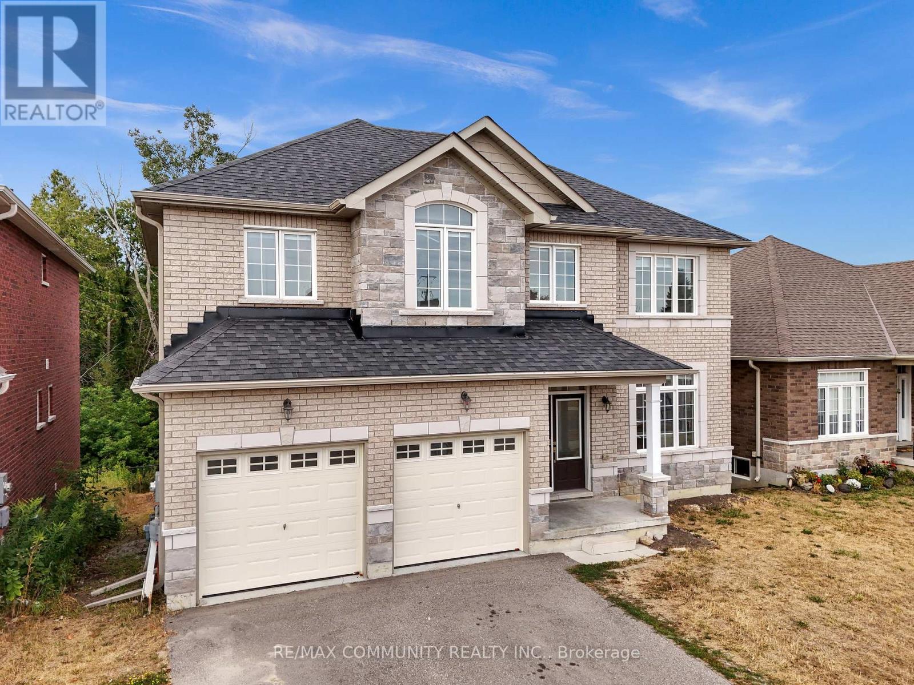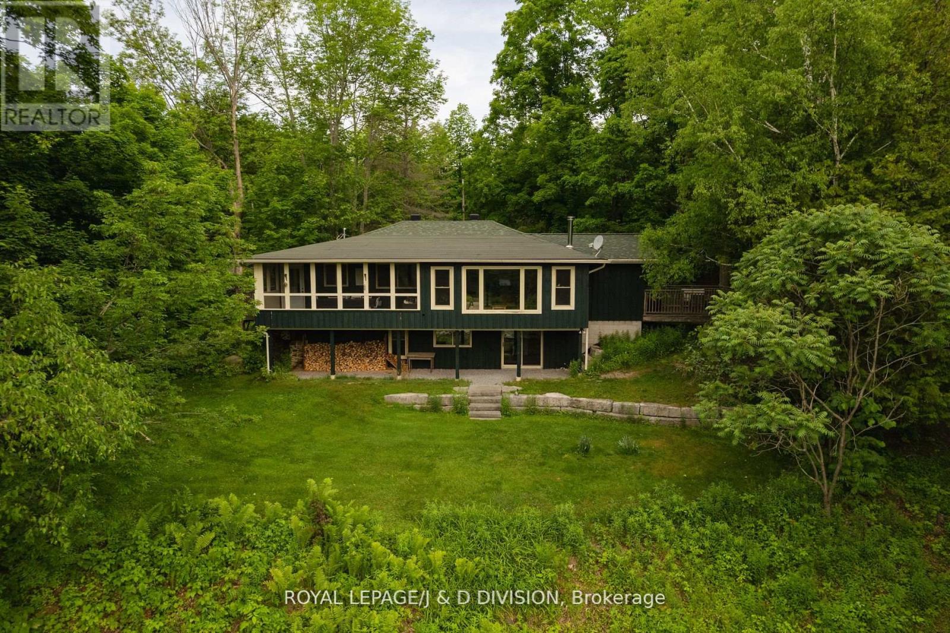31 Thames Springs Crescent
Zorra, Ontario
2561 sq. Ft. 4 bedrooms & 3 bathrooms single family detached home on 60 X 121 Lot. Custom Triple wide stamped driveway with a 2.5 car garage with natural gas with 60 amp panel.8 car parking. 9 ft. ceiling with 8 ft. doors on main floor. Upgraded baseboard, trim, rounded corners. Upgraded with crown molding on the main & 2nd floor hallway. Spacious primary bedroom with ensuite & W/I Closet. Generously sized bedrooms & bathrooms. Hardwood floors and luxury tiles add a touch of elegance. The open concept Family room showcases a beautiful custom TV wall & Gas Fireplace. The custom-designed kitchen comes with quartz counters, double gas stove and a walk-in pantry. Main floor features a versatile office space that can easily be converted into a potential bedroom or dining area. The Laundry is equipped with a gas hookup. Fenced yard with 10 ft. & 5 ft. gate. (id:60365)
91 Borers Creek Circle
Hamilton, Ontario
Supper Clean, Beautifully Upgraded Contemporary T-H. Laminate On All 3 Floors, Bright And Spacious, Tons Of Natural Light And Led Lights, Gourmet Kitchen With Oversized Island, Granite Countertops, Backsplash, California Shutters, W/O To Balcony, 4 Bedrooms (One On The Main Fl.), 2.5 Bathrooms. Just Move And Enjoy!Lbx. For Easy Showing. Please Attach Rah Sch.B, Form #801, Rental Application, Credit Score & Credit Report, 2 Recent Paystubs & Employment Letter To All Offers. First & Last Month Deposit. (id:60365)
91 Borers Creek Circle
Hamilton, Ontario
Supper Clean, Beautifully Upgraded Contemporary T-H. Laminate On All 3 Floors, Bright And Spacious, Tons Of Natural Light And LED Lights, Gourmet Kitchen With Oversized Island, Granite Countertops, Backsplash, California Shutters, W/O To Balcony, 4 Bedrooms (One On The Main Fl.), 2.5 Bathrooms. Just Move And Enjoy! (id:60365)
67 - 10 Angus Road
Hamilton, Ontario
This beautiful townhome that's perfect size for your growing family! Located in a family oriented neighborhood which backs onto the forestry and lush ravine. All of your modern conveniences are close by: shopping, hospital, Schools, public transit and easy access to Red hill valley pkwy and QEW HWY. Don't miss this rare opportunity - Book a showing TODAY! (id:60365)
Lower - 88 Burkholder Drive
Hamilton, Ontario
Brand New Fully Renovated 2 Bedroom 1 Bathroom Lower Level Unit In Legal Duplex Located On A Large Corner Lot In One Of The Best Neighbourhoods In All Of Hamilton. Bright & Specious Open Concept Living/Dining Area With Stunning Brand New Finishes Throughout With Rare 2 Car Parking & Private In-suite Laundry. Located Directly Across From A Beautiful Park, Multiple Schools Within Walking Distance, Easy Access To Public Transit, Shops & All Amenities. Hydro Not Included. (id:60365)
18 - 510 Queensway West
Norfolk, Ontario
End Unit Townhome located in a peaceful community, backing onto green space. 2 Bedrooms on the main floor, 1 Bedroom in the finished basement that has large windows providing lots of natural light in the space. Additional 4 piece bathroom on lower level and loads of storage. Main floor living/dining area has hardwood floor and a Vaulted ceiling, sliding doors provide a beautiful view of the backyard and access to the deck. Garage access into the home. Laundry on the main floor for ease of use. This home has been very well cared for and the community is much loved and appreciated for its calm feel. End unit backing onto green space is rare to come to market. (id:60365)
78 Alcorn Drive
Kawartha Lakes, Ontario
Imagine coming home to a PEACEFUL, LUXURY 4-BEDROOM, 4-BATH EXECUTIVE HOME ON A PREMIUM LOT BACKING ONTO GREENSPACE AND RAVINE. With over 2,700 sq. ft. of finished living space (plus a high-ceiling walk-out basement adding 1,200+ sq. ft.), this stunning Parkview Homes build offers over 4,000 sq. ft. of POTENTIAL LIVING SPACE in one of Lindsay's most desirable, family-friendly communities. Step inside and be greeted by 10 CEILING on the main floor, where a BRIGHT EAT-IN kitchen flows seamlessly into the cozy family room, complete with a GAS FIREPLACE and breathtaking views of nature. Upstairs, the PRIMARY SUITE IS A TRUE RETREAT WITH A LARGE WALK-IN CLOSET AND A SPA-LIKE5-PIECE ENSUITE featuring a soaker tub, glass shower, and double vanity. The second bedroom also enjoys its OWN PRIVATE 3-PIECE ENSUITE, while the third and fourth bedrooms are connected by a stylish Jack & Jill bathroom. A convenient TOP FLOOR LAUNDRY room makes everyday living effortless. The WALK-OUT BASEMENT is ready for your personal touch with finished framing, a roughed-in bathroom, and soaring ceilings that create endless possibilities--whether you envision additional bedrooms, a rec room, gym, or home office. Spacious double-car garage for large vehicles. Over $45K IN UPGRADES including smooth ceilings on main & upper floors + central vac rough-in. Minutes from schools, hospital, parks & amenities. This home combines elegance, comfort, and convenience perfect for growing families or anyone seeking refined living in a serene setting. DON'T MISS THE OPPORTUNITY TO CALL 78 ALCORN DRIVE YOUR NEW HOME! (id:60365)
57 Ashgrove Avenue
Brantford, Ontario
A Beautiful North End Home with a Pool! Check out this spacious 1,285sq.ft. raised ranch with a double garage and a private backyard with an inground swimming pool sitting in a highly sought-after North End neighbourhood that's close to parks, schools, shopping, restaurants, and quick access to both Highway 403 and Highway 24. This impressive home features an inviting living room with hardwood flooring and a large front window that allows an abundance of natural light, a formal dining room for family meals with patio doors that lead out to the backyard, a bright eat-in kitchen with a moveable island, lots of cupboards and counter space, tile backsplash, and a door that also leads out to the backyard, generous sized bedrooms and an immaculate 5pc. bathroom complete the main level. Head down to the basement where you'll find a cozy recreation room for entertaining with an electric fireplace, an office area, a pristine bathroom with a modern vanity that has a quartz countertop and a tiled walk-in shower with a sliding glass door, a large laundry room, a storage room, and access to the double garage with plenty of room to store all your toys. You can enjoy hosting family gatherings in the private backyard where everyone can cool off in the inground swimming pool. A wonderful family home in a great neighbourhood that's close to all amenities. Book a private viewing! (id:60365)
28 Windover Drive
Minden Hills, Ontario
Nestled in a quiet, in-demand neighbourhood, this beautifully maintained home offers the perfect blend of comfort, quality, and convenience. Just moments from the heart of Minden and within walking distance to local amenities, this property provides easy access to everything you need with the scenic Gull River just around the corner. This quality-built home features 9 ft. ceilings, main floor laundry, and a spacious, insulated 2-car garage. A charming back porch and a brand-new 3-season sunroom (with premium Flexstone coating flooring) offer the perfect spaces to relax and enjoy the peaceful surroundings. The large new deck and Gold Series Spa Hydropool Hot Tub make outdoor living and entertaining a delight. Inside, the upgraded kitchen (January 2024) is a chef's dream, complete with quartz countertops, stainless steel double oven with induction range, and an extended overhang for casual dining, Pot lights with smart switches add a modern touch to the space. The finished lower level boasts high ceilings and flexible living options, including a spacious living area, one bedroom, office, a three-piece bathroom, a custom-built one-of-a-kind pantry, and ample storage. Come experience what living in this lovely Minden community is all about. With modern upgrades, thoughtful touches, and proximity to everything this scenic town has to offer, this home is ready to welcome you. (id:60365)
5 Millcreek Drive
Loyalist, Ontario
Beautiful Detached Home Featuring 4 Bedrooms, 2.5 Bathrooms, Double Car Garage & Over 2,200 Sq Ft., Of Livable Space. This Home Is Carpet Free With Huge Windows Throughout For Ample Amount Of Natural Sunlight. The Kitchen Comes With S/S Appliances, Walk In Pantry & Tons Of Cupboard & Counter Space. Nice Modern Open Concept Floorplan With Access To The Backyard Through The Dining Room Great & ideal For Entertaining Family & Friends. Upstairs You Will Find The Primary Bedroom With A Huge Walk In Closet & 5 Piece Ensuite With A Double Vanity Sink, Tiled Walk In Shower & Separate Tub. Enjoy Your Very Own Laundry Room Just Arms Length Away From The Bedrooms. All Bedrooms Are A Decent Size. The Basement Is Unfinished & Great For Extra Storage. Close To All Amenities Such As School, Bus Route, Bank, Post Office, Hardware Shop, Trails, Parks, Hwy 401 & Only 15 Min Drive To Napanee Or Kingston. (id:60365)
50 Fire Route 10b
North Kawartha, Ontario
A four-season bungalow presents a rare opportunity for year-round living or a peaceful seasonal retreat on beautiful Stony Lake. Privately nestled among mature trees, the home overlooks a serene private wildlife sanctuary and a quiet bay - offering privacy, tranquility, and a front-row seat to nature's beauty. Thoughtfully renovated in 2008 by the current owners, the home was designed for multi-generational comfort in all seasons. The open-concept great room showcases stunning lake views and opens directly to a screened-in porch and expansive decking - ideal for entertaining, dining, or simply enjoying the view. The walk-out lower level features three spacious bedrooms, creating flexible space for extended family or guests. Two outbuildings enhance the property's functionality: a large insulated and heated garage/workshop that's perfect for a hobbyist or for winter vehicle storage, and a generous shed for recreational gear and toys. Enjoy the dock, boating and swimming - and close proximity to the heart of the lake community Stony Lake Yacht Club, Carveth's Marina, and McCracken's Landing - offering easy access to local amenities, dining, and community activities on nearby Juniper Island. Surrounded by the rugged beauty of the Canadian Shield and situated along the scenic Trent-Severn Waterway, this property captures the essence of relaxed, elegant country living in a highly sought-after location. Whether you're seeking a full-time home or a seasonal escape, this property combines natural beauty, modern comfort, and charm on one of Ontario's most iconic lakes. (id:60365)
304 - 365 Geneva Street
St. Catharines, Ontario
-- Ready-to-move-in 1-bedroom condo (approx. 700 sq. ft.) with -- Ensuite Locker / Bonus Room (approx. 9' x 3.3') ideal as pantry, storage, or small home office and -- Large Balcony (approx. 100 sq. ft.) -- Unobstructed views from all windows and balcony -- Natural light -- Spacious closets -- Lots of storage throughout -- Perfect for first-time buyers, professionals, young families, or retirees -- Maintenance fees include water, heat, building insurance, and 1 parking spot -- Additional parking available. --------> Amenities Gym, Party Room, Library, Bike Room, Car Wash, Visitor Parking, Laundry, Mail Room, Outdoor Gazebo --------> Location -- Close to Malls, Schools, Transit, Highways, Plazas, Groceries --------> All measurements are approximate and taken at the widest points (id:60365)

