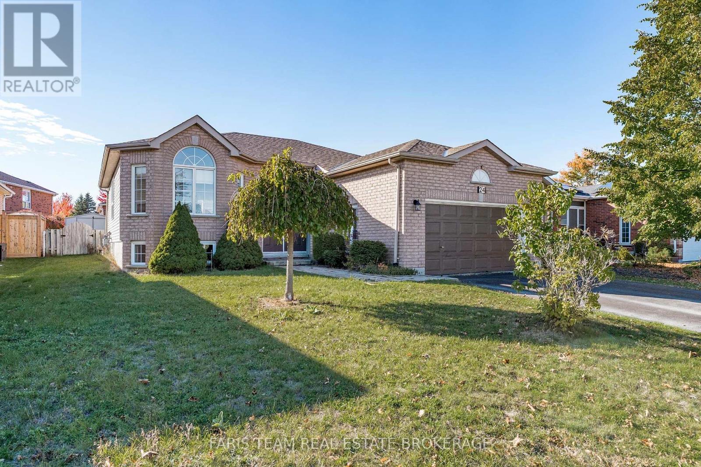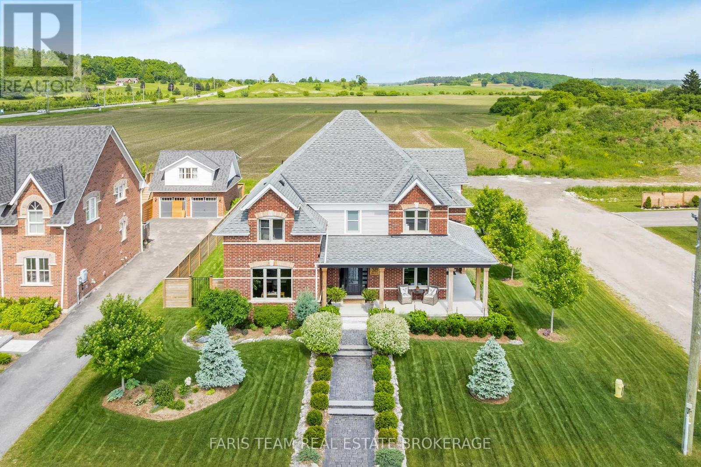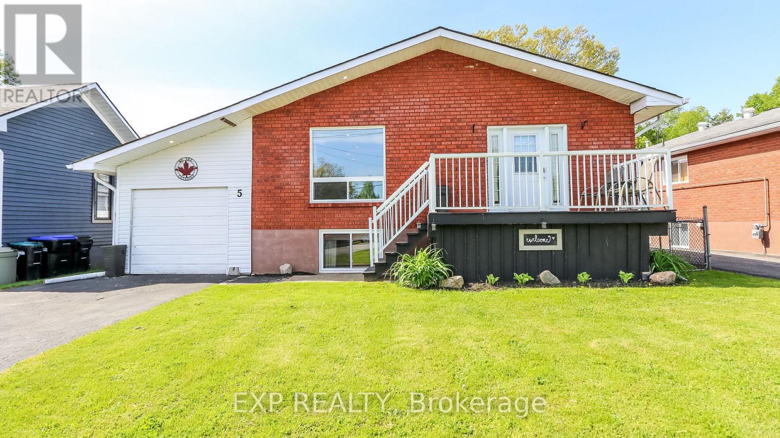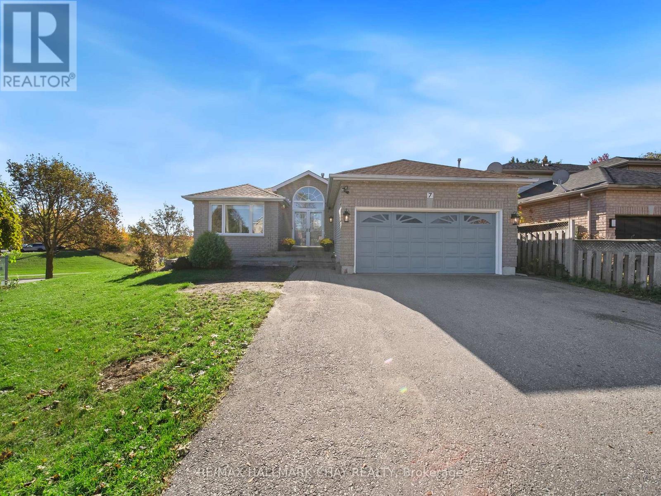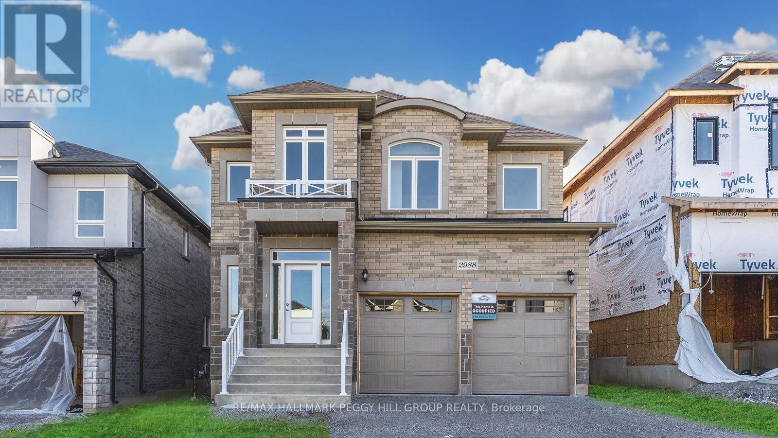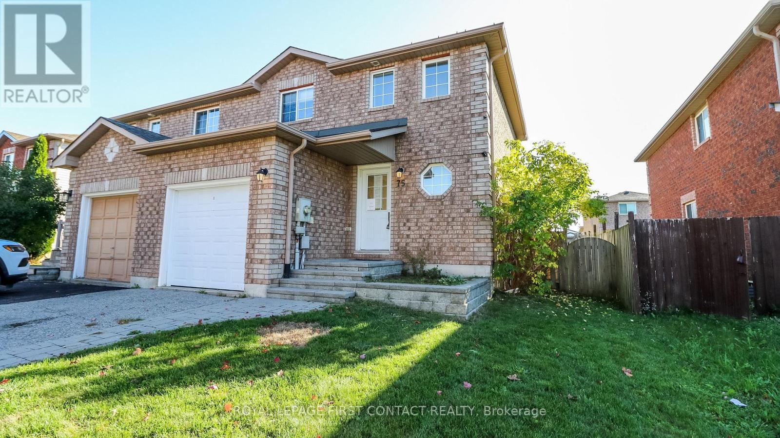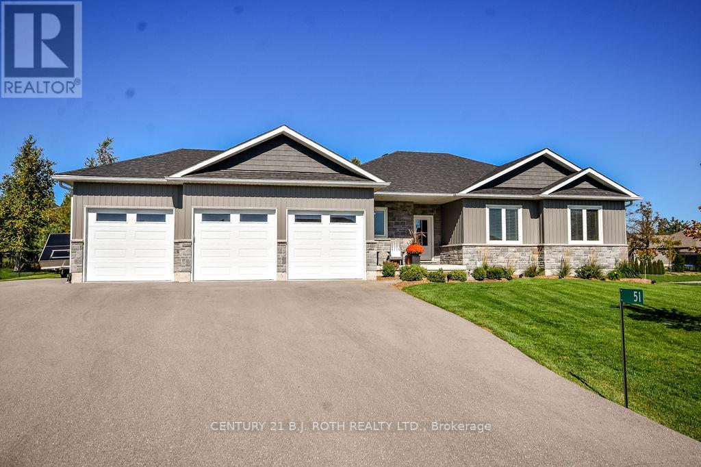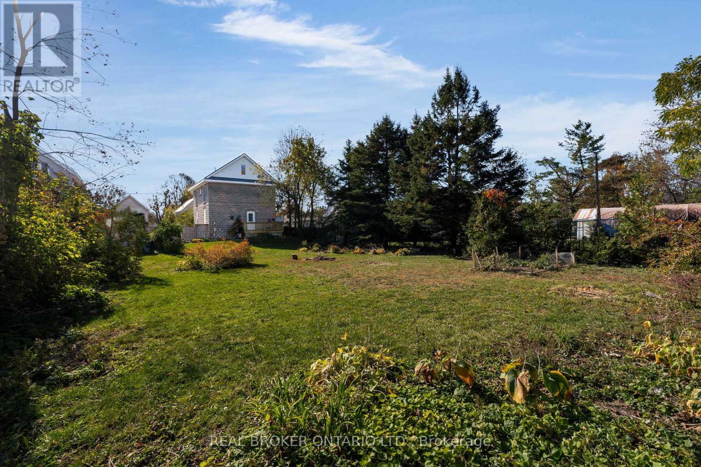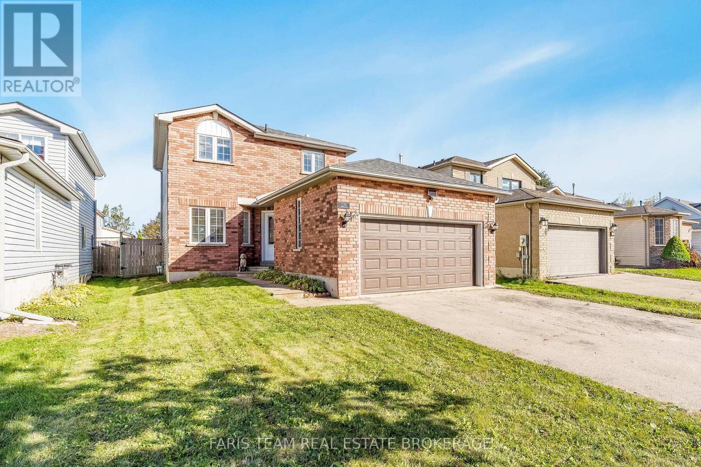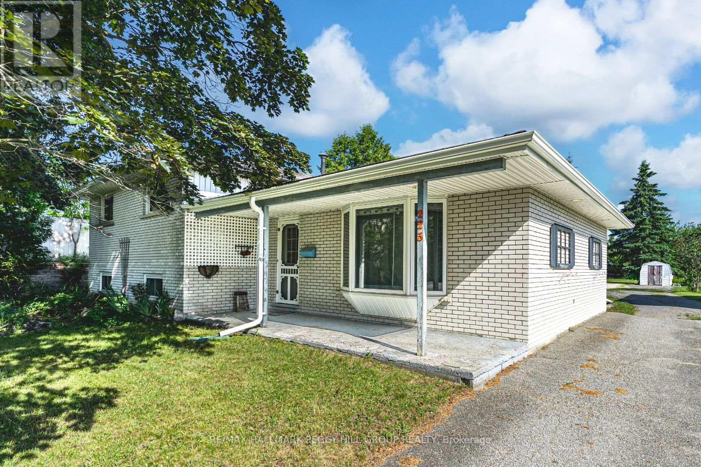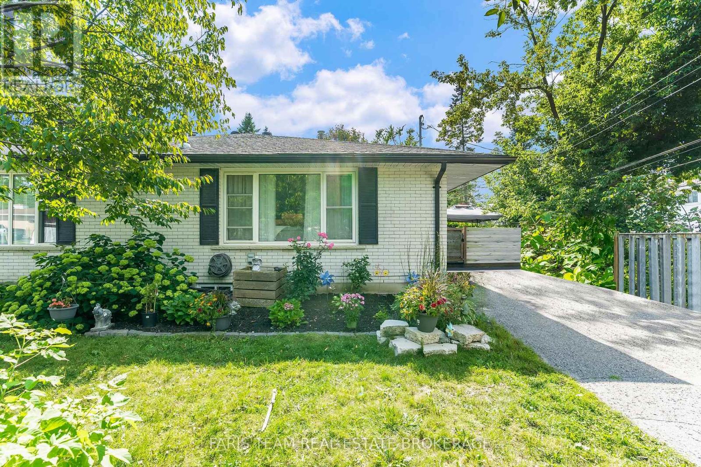24 Marsellus Drive
Barrie, Ontario
Top 5 Reasons You Will Love This Home: 1) Perfectly situated in a welcoming neighbourhood, this home is just moments from scenic parks, a lively recreation centre, and highly rated schools, creating an ideal setting for families of all ages 2) Experience effortless travel with quick access to major routes, making daily commutes and weekend getaways simple and stress-free 3) Sunlight pours through large windows, filling every room with warmth and creating an open, cheerful atmosphere that instantly feels like home 4) Discover the fully finished basement features a spacious bedroom, full bathroom, and flexible living area, perfect for guests, teens, or a private in-law suite 5) Stylishly updated kitchen serving as the heart of the home, along with a fully finished, climate-controlled garage with its own Mitsubishi air conditioner and heat pump, adding a rare bonus, ideal for use as a workshop, studio, or protected space for cherished vehicles, 1,216 above grade sq.ft. plus a finished basement. (id:60365)
38 Nelson Street
Clearview, Ontario
Top 5 Reasons You Will Love This Home: 1) Positioned on the largest corner lot within an exclusive enclave of just 15 homes, this 5-year-old custom William Model by Alliance Homes exudes timeless Victorian-inspired architecture paired with modern luxury, introduced by a wraparound porch with striking hemlock posts and cedar accents 2) Designed with over $258,000 in premium upgrades, the interiors highlight engineered hardwood flooring, bespoke millwork, coffered ceilings, and recessed lighting, while the serene primary suite impresses with a spa-worthy ensuite showcasing a glass walk-in shower, soaker tub, and refined finishes 3) At the heart of the home, a chefs dream kitchen awaits with quartz counters, a handcrafted Mennonite island, a commercial-grade gas range, a farmhouse sink, and a custom servery with bar fridge, complemented by smart conveniences including a Nest system, central vacuum, reverse osmosis, water softener, and a spacious crawl space 4) Outdoor living is at its finest with a landscaped backyard retreat offering a multi-tiered deck, built-in hot tub, pergola, lush gardens, and raised vegetable beds, while the detached garage mirrors the same craftsmanship with pine finishing, epoxy floors, and its own vacuum system 5) Ideally situated just steps from Creemores charming downtown of shops, cafés, and festivals, with easy access to trails, schools, parks, and top-tier destinations like Blue Mountain, Devil's Glen, and Mad River Golf, all within a comfortable drive to Toronto and the GTA. 2,806 above grade sq.ft. plus an unfinished basement. (id:60365)
5 Bourgeois Beach Road
Tay, Ontario
Welcome to 5 Bourgeois Beach Road. This beautifully updated bungalow offers the perfect blend of comfort, privacy, and location. With a total of 2,316 square feet of finished living space, this home features 3 spacious bedrooms and a large bathroom on the main floor and an additional bedroom and bathroom in the fully finished basement, perfect for guests, in-laws, or a home office setup. Step inside to find stunning vinyl plank flooring flowing throughout the home, paired with pot lights that add brightness to every room. The heart of the home is the updated open concept kitchen, complete with quartz countertops and an island which makes for an ideal spot for meal prep, family gatherings, and entertaining. New windows on the main floor bring in natural light and energy efficiency. The home sits on a generous lot with a fully fenced backyard, offering a large private space where you can unwind under the newer gazebo or enjoy outdoor dining and recreation. Whether you're relaxing with loved ones or entertaining friends, this backyard is ready for it all. Located just steps from the scenic Trans Canada Trail and offering easy access to both Highway 12 and 400, this home is perfectly positioned for commuters and outdoor enthusiasts alike. A short 10-minute drive takes you to the heart of Midland where you'll find shopping, entertainment, restaurants, and more. The marina and beautiful local parks are less than five minutes away, giving you year-round access to water activities and green space. (id:60365)
7 Assiniboine Drive
Barrie, Ontario
Welcome to this beautifully maintained 2900+, 3+1 bedroom bungalow located in one of Barrie's most desirable family-friendly communities! Situated on a large, fully fenced corner lot, this home offers plenty of outdoor space for kids, pets, and entertaining. Step inside to a bright, open-concept main floor featuring three spacious bedrooms, a cozy living area, and a renovated modern kitchen with ample storage that on-looks the dining room with a coffee bar. The finished basement includes a second kitchen, additional bedroom, and large living space with ample storage - perfect for in-law potential, multi-generational living, or an income suite opportunity. Located just minutes from Mapleview Drive, enjoy easy access to shopping, schools, parks, restaurants, and major commuter routes. This home offers over 2900+sqft of finished living space, 3 full bathrooms and inside access to the double car garage. (id:60365)
Upper - 2988 Monarch Drive
Orillia, Ontario
MODERN & SPACIOUS HOME FOR LEASE IN ORILLIA'S WEST RIDGE COMMUNITY! Begin your next chapter at 2988 Monarch Drive, offering the main and second floors for lease in a beautifully maintained 2,717 sq ft home built in 2024. Set in Orillia's desirable West Ridge neighbourhood, this property showcases stately curb appeal with a brick exterior, covered front porch, elegant upper balcony, and a double-car garage plus one additional driveway space. Surrounded by parks, trails, schools, and everyday amenities, this family-friendly location also provides easy access to major commuter routes. Enjoy a walkable lifestyle close to Lakehead University, Costco, Walmart, Zehrs, Home Depot, Food Basics, Tim Hortons, Starbucks, Montana's BBQ & Bar, and the local movie theatre. Natural light fills the bright, open layout, which features high ceilings, hardwood floors, and a striking hardwood staircase. The kitchen highlights two-toned cabinetry, granite countertops, and an island with a built-in sink, perfect for family meals or entertaining guests. A main floor laundry room adds everyday practicality. Upstairs, four spacious bedrooms offer comfort and flexibility, including a primary suite with a luxurious five-piece ensuite, a second bedroom with its own ensuite, and a shared ensuite between the third and fourth bedrooms. This impressive #HomeToStay combines style, space, and modern living in one of Orillia's most convenient locations! (id:60365)
75 Larkin Drive
Barrie, Ontario
Welcome to this recently renovated 3 Bedroom Semi-Detached Home in Northeast Barrie! Close to Georgian College, RVH, Shopping, Restaurants and easy access to Hwy 400! Open concept Living room and Eat-in Kitchen with Patio Doors to your deck and fully fenced nice sized backyard! Upstairs includes 3 bedrooms and a lovely bath. The finished basement has a Rec Room, powder room and laundry! Attached single car garage plus parking for an additional 2 more cars! Check out the Photos & Virtual Tour! (id:60365)
51 Cheslock Crescent
Oro-Medonte, Ontario
Here is your opportunity to call 51 Cheslock Crescent home! This beautiful custom-built bungalow is located in the desirable and sought after community of Warminster, just minutes west of Orillia. This newer home offers quality craftsmanship, stylish design, and 9' ceilings throughout. The heart of the home is the gorgeous kitchen, featuring quartz countertops, modern cabinetry with crown moulding, stainless steel appliances, and a large island ideal for cooking and entertaining. There are tasteful shiplap details throughout the main living area add warmth and character, creating an inviting space that feels both fresh and timeless. The open-concept layout is filled with natural light, while the spacious living and dining area offer plenty of room for gathering with family and friends. Sliding doors lead directly to a spacious covered porch overlooking a generous size backyard. The main living area also features a cozy and efficient natural gas fireplace. The primary bedroom features a walk-in closet and a 3 piece ensuite, offering you your own private retreat. In addition, there is a 4 piece main bathroom servicing the additional two bedrooms. A triple attached garage provides ample space for vehicles, tools, and toys, while the unspoiled basement is ready for your personal touch whether you envision additional bedrooms, bathroom (which is roughed in), rec room, a home gym, theatre room, or an in law living setup. Nestled on a large fully irrigated lot in peaceful Kayley Estates, this home offers the perfect balance of quiet country living with easy access to nearby shopping and amenities. This is a must see property so don't miss your opportunity to own a truly unique and well-crafted home and be in for the holidays. (id:60365)
280 John Street
Orillia, Ontario
Three story legal duplex on massive in town lot steps to hospital, schools, parks and conveniently located for shopping and highway access. Immediately you will notice the triple wide driveway so regardless of how many cars you or your tenants have no one will fight over parking. As you approach the character filled home you will see a beautiful covered front porch and many perennials and gardens. Inside a staircase to the upstairs two-level apartment which used to be four bedrooms but was converted to three or straight ahead past the convenient shared laundry to the bright one bedroom main floor apartment. The main floor apartment has updated kitchen (2014), generous ceilings, tons of natural light, a 4-piece bathroom and access to a large back deck (2019) as well as the lower level for storage. Speaking of the back deck the huge yard has tons of place for children or pets to play and a herb garden lush with parsley, sage and chives as well as many gardens of rose bushes, peonies, hostas, lilies, hydrangeas, daisies and irises to name a few. Up to the second level, full kitchen (2018), laminate flooring in living room (2025), and rounded corners with a juliette door as well as a 4-piece bathroom and two bedrooms. The loft (2013) was finished with massive primary bedroom and a 3-piece bathroom plus flex space perfect for home office of gym space. There is also a 200 amp panel and steel roof to ease your mind. Investing was never so easy. Live in one unit and rent out the other or rent out both and perhaps add a granny suite in the back with all that yard space! (id:60365)
220 Churchland Drive
Barrie, Ontario
Top 5 Reasons You Will Love This Home: 1) Nestled in the highly desirable Holly neighbourhood of South Barrie, this beautifully updated home is perfectly located in a family-friendly community close to schools, parks, shopping, everyday amenities, and with quick access to Highway 400, it's an ideal choice for both families and commuters 2) Step inside to a bright, welcoming layout featuring newer laminate flooring, a refreshed powder room, and a renovated kitchen complete with stainless-steel appliances and a walkout to a large, fully fenced backyard, perfect for outdoor entertaining or quiet relaxation 3) Upstairs, you'll find three generously sized bedrooms with new laminate flooring throughout and an updated 4-piece bathroom 4) The finished basement adds versatility with extra living space and storage, ideal for a family room, home office, or personal gym 5) Rarely offered with a two-car garage, this home also boasts smart upgrades including a smart thermostat, smart lighting, keyless entry, and a solar-powered Ring doorbell camera, providing comfort, convenience, and peace of mind. 1,265 above grade sq.ft. plus a finished basement. (id:60365)
223 Phillips Street
Barrie, Ontario
FANTASTIC LEASE OPPORTUNITY IN AN UNBEATABLE ARDAGH LOCATION! An incredibly rare opportunity awaits on this exceptionally versatile 0.5-acre in-town property, perfectly positioned at the end of a quiet cul-de-sac in Barrie's sought-after Ardagh neighbourhood. The home features an open-concept layout with bright living and dining areas, a walkout to the spacious backyard, three generously sized bedrooms upstairs with a semi-ensuite 4-piece bath, and a basement with a large rec room, laundry area, powder room, and plenty of storage. Car enthusiasts and hobbyists will appreciate the 520 sq ft detached 2.5-car garage, complemented by two storage sheds and an oversized driveway that accommodates RVs, trailers, and more. The standout feature is the 979 sq ft heated shop, built on a 12-inch reinforced slab with soaring 10.5 ft ceilings, an oversized 10.5x8.5 ft roll-up door, and dedicated 100 amp service, a highly adaptable space ready to be tailored to your exact vision. Above the shop, a self-contained loft offers incredible flexibility. Located just minutes from top schools, Bear Creek Eco Park, shopping, the waterfront, and major commuter routes. Don't miss your chance to lease this #HomeToStay in one of Barrie's best neighbourhoods! (id:60365)
21 Lett Avenue
Collingwood, Ontario
Welcome to 21 Lett Avenue, located in the sought-after Blue Fairway community. This bright and inviting(3)bedroom, (3) bathroom freehold townhome offers modern updates, a functional layout, and access to exceptional amenities.Inside, you will find fresh paint, soaring vaulted ceilings, a cozy gas fireplace with a charming wood mantle, stylish newer flooring, and upgraded light fixtures that add a polished touch. The kitchen features quartz counters, stainless steel appliances, and a convenient pantry.The attached garage,complete with epoxy flooring and a custom shelving/storage system, provides inside entry for added convenience, while a handy storage locker at the front entry is perfect for skis and outdoor gear. From the main floor, walk out to a spacious, maintenance-free composite deck ideal for summer BBQs and gatherings. The large unfinished basement adds abundant storage space and potential for futurefinishing.This prime location offers easy access to the Georgian Trail, Blue Mountain Village, ski hills,beaches, golf courses, and everyday amenities. A monthly POTL fee of $175 covers street maintenance and grants full use of the community's outdoor pool, playground, gym, and change rooms. Enjoy the perfect combination of comfort, convenience, and lifestyle at 21 Lett Avenue. (id:60365)
4b Oak Street
Barrie, Ontario
Top 5 Reasons You Will Love This Home: 1) Ideally positioned on a quiet street in the heart of the city, this home offers the rare combination of urban convenience and a serene, family-friendly setting 2) Completely renovated from top to bottom, the interior showcases elegant laminate flooring throughout the main level, a fully updated eat-in kitchen, and a sleek central bathroom featuring dual vanities 3) Boasting six spacious bedrooms in total, including three beautifully refinished rooms in the basement, this property provides plenty of space for a large family or an excellent opportunity for rental income 4) Designed with versatility in mind, the basement features a kitchenette with the potential to be converted into a full kitchen, creating an ideal in-law suite or separate living area 5) Step outside to a generous 110' deep backyard, perfect for entertaining or relaxing outdoors, complete with a large driveway offering ample parking for family and guests. 1,132 above grade sq.ft. plus a finished basement. (id:60365)

