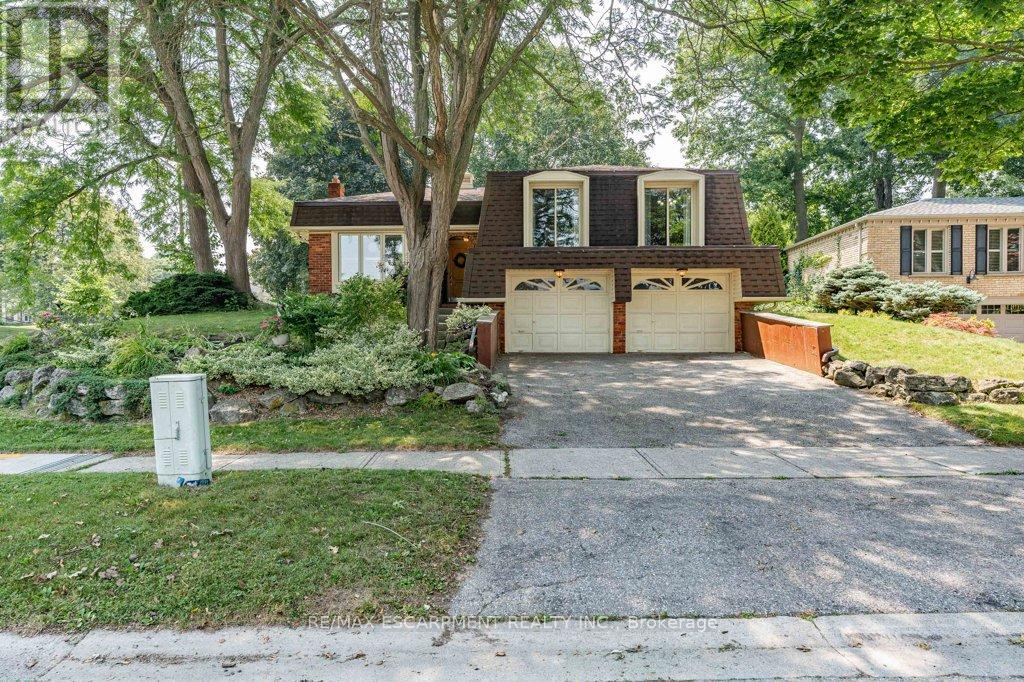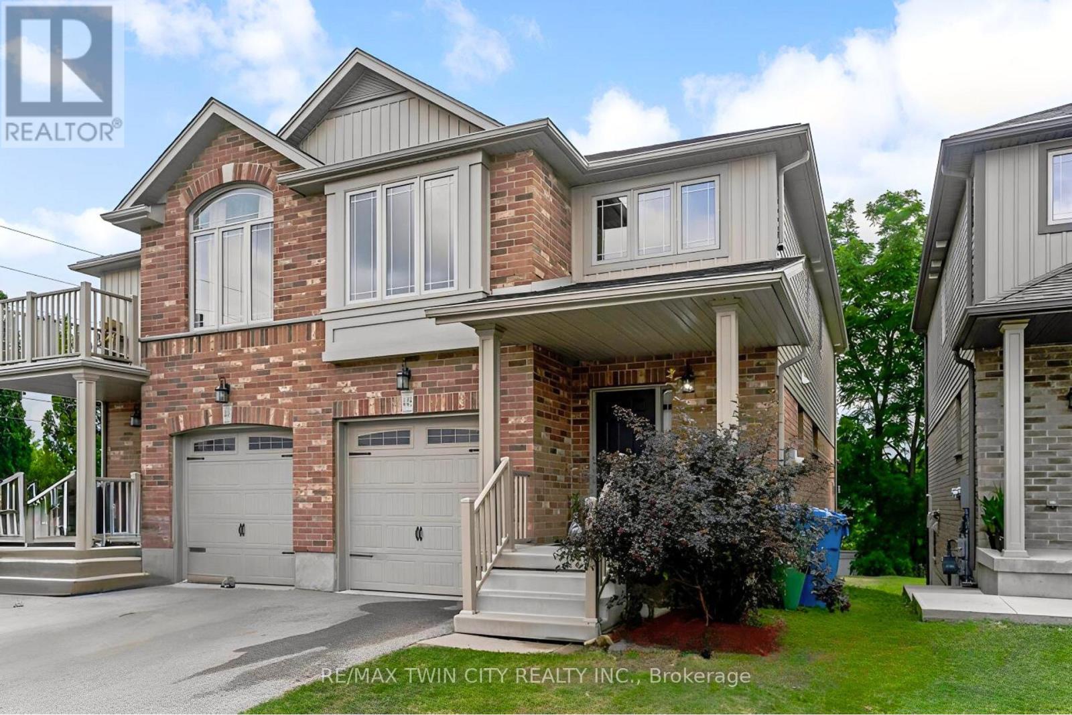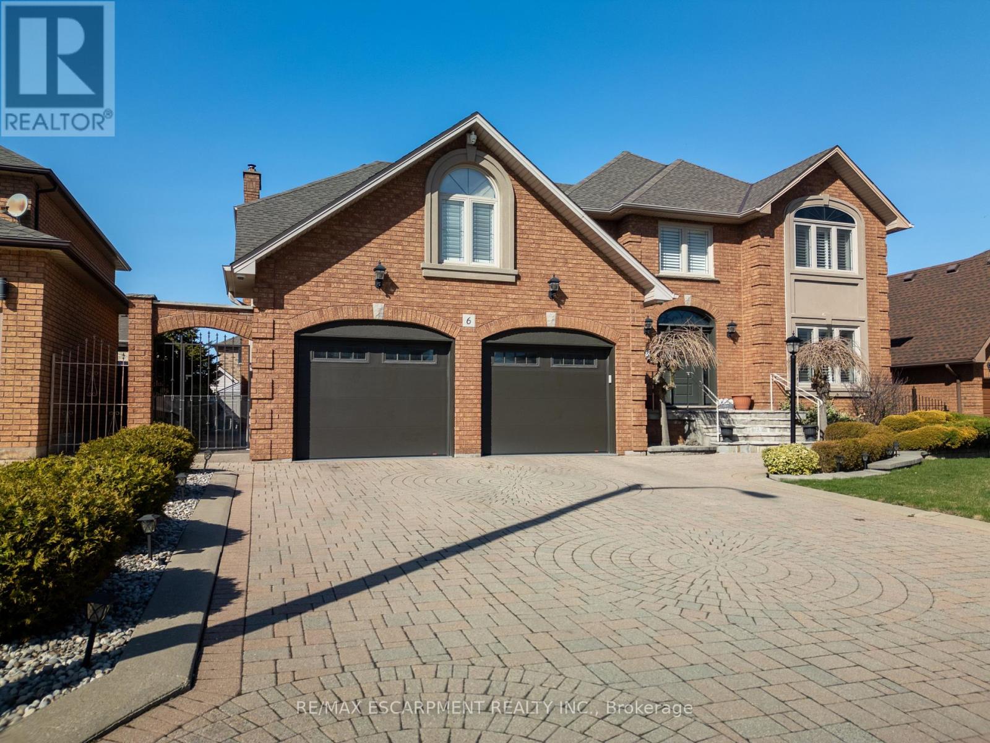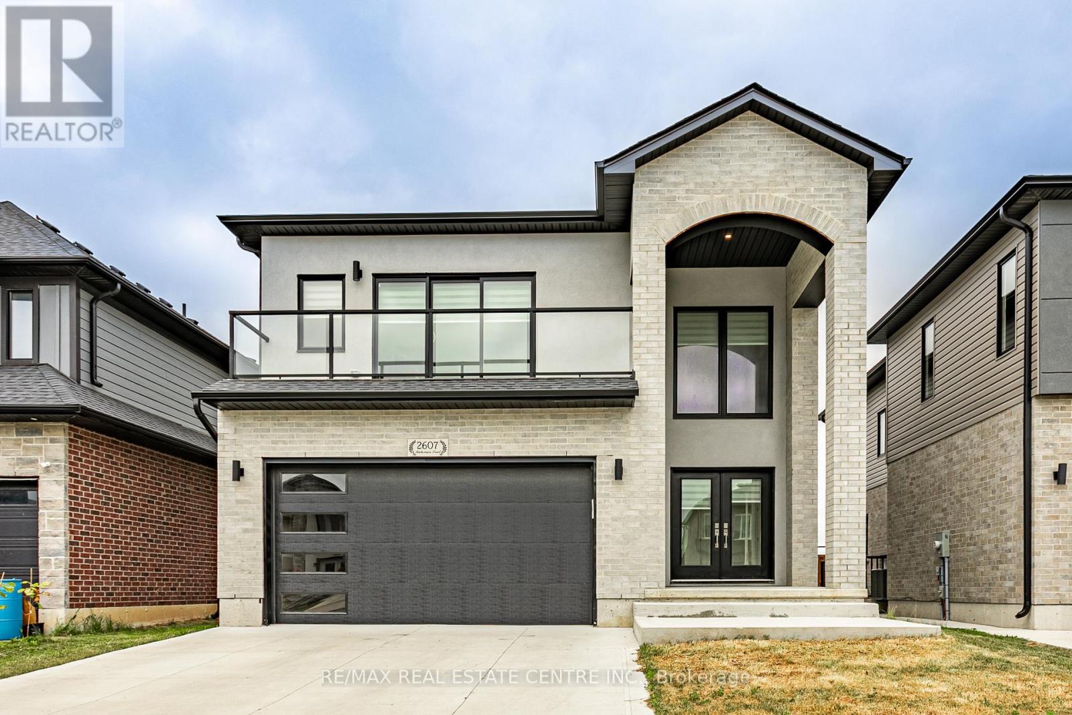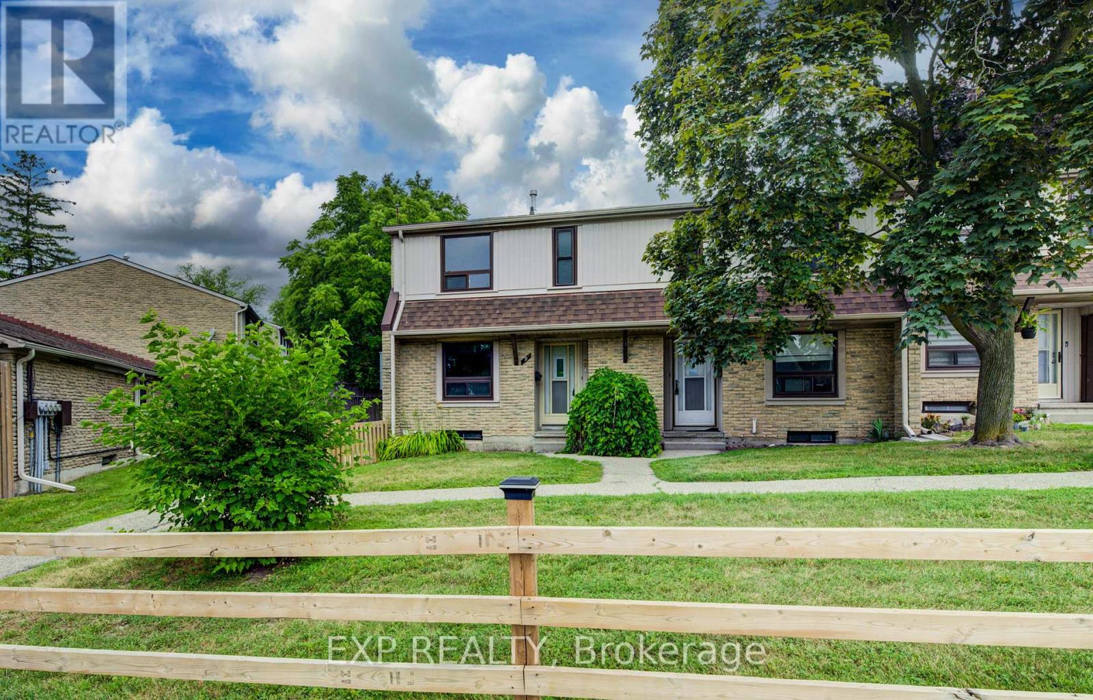401 Lynden Road
Brantford, Ontario
Welcome to this charming modern farmhouse nestled on a picturesque 1.2-acre lot, just 5 minutes from the local mall and grocery stores. This beautifully maintained 1.5-storey home offers 3 bedrooms and 2 full bathrooms, with 1,672 sqft of inviting living space. The open-concept kitchen, fully renovated in 2024, showcases sleek quartz countertops, a stylish subway tile backsplash, and brand new stainless steel appliances (fridge, stove, dishwasher 2024). It opens into a bright dining area with refinished original plank pine flooring that extends into the living room, exuding warmth and heritage charm. A highlight of the home is the spacious 4-season sunroom with large windows, pine board ceilings, and a cozy natural gas fireplaceperfect for enjoying the view year-round. The main floor features a fully updated 3-piece bathroom with modern fixtures, white subway tile, and a walk-in glass shower. Upstairs, a comfortable loft-style bedroom is finished with plush carpeting and plenty of natural light. Step outside to enjoy the peaceful countryside setting: a wood deck at the front entrance, an additional rear deck with gazebo, and a detached garage plus barn for added functionality. Recent updates include a new roof (2024), electrical panel (May 2025), water purification UV system (May 2025), and furnace filter change (May 2025). The septic was emptied in April 2025, and an invisible dog fence (collar included) is ready for your furry friends. This one-of-a-kind property blends farmhouse warmth with modern convenience in an unbeatable natural setting. (id:60365)
44 Cedarland Drive
Brantford, Ontario
Experience everyday comfort and timeless style in this stunning custom built home with a double garage, perfectly situated on a spacious 0.21 acre lot in the highly desirable Brier Park neighbourhood. From the moment you step into the inviting foyer, you'll feel right at home. The main level features a bright and cozy family room with a gas fireplace and direct access to a private patio in the beautifully landscaped backyard, ideal for summer entertaining or peaceful relaxation. Host friends and family in the generous living room and formal dining room, while the gorgeous eat-in kitchen impresses with stylish cabinetry, updated countertops, and a tasteful backsplash. The home offers spacious bedrooms and an immaculate 4 piece bathroom with a modern vanity. Downstairs, the finished basement provides the perfect recreation room for movie nights or lounging, along with an additional 4 piece bathroom, a den or office space, and a huge storage area tucked under the foyer and family room. Notable updates include a 40 year roof (2009), new driveway (2012), renovated kitchen (2013), new windows on the main level (2014), California shutters, a backyard patio (2014), and more. Fridge, stove, and built-in microwave are included. Don't miss the opportunity to own this charming, well loved and maintained home in one of the areas most sought after neighbourhoods! (id:60365)
126 Fairgreen Close
Cambridge, Ontario
Captivating Cambridge Gem! Step into this bright and spacious 3-bed, 2-bath gem located in the heart of captivating Cambridge! Freshly renovated and designed with impeccable taste, this home is a perfect blend of modern elegance and cozy comfort. Designer Style Kitchen: Whip up culinary masterpieces in the designer kitchen featuring stunning quartz countertops, pot lights, and an open flow that's perfect for entertaining. Spacious Layout: Enjoy the bright and open layout with high-end flooring and upgraded lighting throughout. Every corner of this home exudes sophistication and warmth. Prime Location: Just minutes off the highway, making commutes a breeze! Close to top-rated schools, ensuring convenience for families. Fenced Yard& Ample Parking: A beautifully fenced yard perfect for outdoor gatherings and a three-carparking space for your convenience. Top-Notch Appliances: Comes with stainless steel fridge, stove, dishwasher, and range hood. Plus, a washer and dryer, all included! This property truly shows A+ and is a must-see for anyone looking for a dream home in Cambridge. With its modern upgrades and beautiful finishes, its ready for you to move in and enjoy! (id:60365)
11 Fifth Street
Kawartha Lakes, Ontario
This newly renovated 4-season home offers the perfect blend of modern living and lakeside tranquility, situated in a family-friendly neighbourhood with school bus routes. Boasting breathtaking views of Sturgeon Lake and located along the renowned Trent Severn Waterway, the property offers access to a network of interconnected lakes and multiple locks, making it ideal for boating enthusiasts. Thoughtfully updated with designer finishes throughout, the spacious open-concept living area is filled with natural light and provides an ideal setting for both relaxation and entertaining. The gourmet kitchen features sleek countertops, brand-new appliances, and ample storage space, making it a chefs dream. The lower-level spa area includes a steam sauna and a soaker tub that can also be used as a cold plunge- the perfect way to unwind after a day on the lake or nearby trails. Outside, enjoy your 44-foot dock for boating, fishing, or simply taking in the serene waterfront views. The detached 20x36 garage is equipped with electricity and comfortably fits four vehicles, offering plenty of space for storage or recreational equipment. Steps away from a public beach, marina, park, and government boat launch, this property is surrounded by year-round activities. In the winter, enjoy snowmobiling and ice fishing, while the warmer months offer hiking, swimming, and water sports. Conveniently located less than 20 minutes from Bobcaygeon, Peterborough, and Fenelon Falls, you'll have easy access to shops, restaurants, and local attractions while still enjoying the peace and privacy of lakeside living. The sellers are offering the option to include all furnishings, as seen in the photos, creating a turn-key opportunity for short-term rental income or a ready-to-enjoy personal retreat. Don't miss your chance to own a beautifully updated waterfront escape. (id:60365)
687 Upper James Street
Hamilton, Ontario
Opportunity is knocking! This 1.5 storey detached home with 3-car parking is ideally located close to everything you need in Hamilton. The home features two separate units perfect for an in-law suite or additional income. The upper level offers 3 bedrooms, a brand new kitchen with quartz countertops and new appliances, and a renovated bathroom. The basement has a separate entrance with 2 bedrooms, a full kitchen, and a bathroom. Plenty of recent updates including windows (2025), furnace (2025), new light fixtures throughout, and both bathrooms fully renovated. Move-in ready anytime (id:60365)
11 - 645 Pollock Grove W
Peterborough North, Ontario
Welcome to Natures Edge one of Peterboroughs newest and most sought-after communities, built by the reputable Pristine Homes. This brand new, never-lived-in 3-bedroom, 3-bathroom home offers thoughtfully designed living space with modern finishes throughout.The main floor features soaring 9-foot ceilings, an open concept layout with a spacious living and dining area, and a bright kitchen complete with stainless steel appliances (fridge, stove, built-in dishwasher, and rangehood), a breakfast bar, and a cozy breakfast area with walk-out to the backyard. Elegant wood stairs lead you to the second level, where you'll find 8-foot ceilings, a large primary suite with a generous walk-in closet and a 3-piece ensuite featuring a spacious shower and extended vanity.This home also includes a heat recovery ventilator for improved indoor air quality and a great-size basement with high ceilings offering excellent potential for future living space.Perfectly situated off Lily Lake Road with convenient access to Jackson Park and the Trans-Canada Trail ideal for nature lovers and outdoor enthusiasts. Just minutes to Little Lake, the Otonabee River, and a short drive to Hwy 115 and 407 for commuters.Dont miss the opportunity to lease incredible property in this growing west-end neighbourhood! (id:60365)
305 - 15 Prince Albert Boulevard
Kitchener, Ontario
**** Bright & Spacious 2-Bedroom Condo Victoria Common, Kitchener*****Windows in every room****Huge balcony****Overlooking green space****! Move-in ready and flooded with natural daylight, this stunning 2-bedroom, 2-bath condo offers a modern, open-concept layout with luxury finishes and a huge private terrace perfect for relaxing, working from home, or entertaining.Property Features : 2 Bedrooms | 2 Full Bathrooms Laminate Flooring Throughout 9 Ft Ceilings for an Airy, Open Feel Modern Kitchen with: Granite Countertops Mosaic Tile Backsplash Under-Mount Sink Large Windows in Every Room Walk-Out to Spacious Private Balcony / Terrace 1 Underground Parking Spot + 1 Locker Included***Location Highlights : 3 Minutes to Kitchener GO Station & Highway 710 Minutes to University of Waterloo & Wilfrid Laurier University Minutes to Uptown Waterloo, Downtown Kitchener, Google Office, and School of Pharmacy Close to LRT, Shopping, Dining, and Parks ***Additional Info:Located in Victoria Common Condos, Well-maintained building with elevator and visitor parking*** (id:60365)
448 Starwood Drive
Guelph, Ontario
Welcome to 448 Starwood Drive, Guelph a stunning former model home nestled in one of the citys most sought-after family-friendly neighbourhoods. This beautifully maintained semi-detached home offers carpet-free living space, featuring a walkout lot, a fully finished basement & the rare bonus of having no rear neighbours. The inviting foyer opens into a bright & spacious main level with a seamless open-concept layout. The living room showcasing rich hardwood floors & a natural gas fireplace that sets the perfect ambiance for family nights or entertaining guests. The kitchen is completed with gleaming quartz countertops, SS Appliances, a stylish backsplash, extended pantry cabinets & abundant storage space. Adjacent to the kitchen is a Dining area, ideal for family gatherings & festive celebrations. Walk out from here onto your raised deck perfect for summer Bbq's, morning coffee or simply enjoying the peaceful backyard views. Upstairs, the home continues to impress with 4 well-appointed bedrooms. The spacious primary suite features a walk-in closet & a private ensuite. The remaining 3 bedrooms are equally spacious & bright, sharing a beautifully updated 4pc bathroom. The fully finished walkout basement adds tremendous value to this home. It features a large Rec room, 3pc bathroom & plenty of storage, making it an ideal space for a home theatre, playroom, gym or even a guest suite. Step outside into the private, partially fenced backyard, a peaceful outdoor haven backing onto open green space with no rear neighbours. Over the years, this home has seen several tasteful upgrades, including a new AC (2020), renovated bathrooms, luxury vinyl flooring throughout the basement & upper level & fresh paint throughout. Located just steps from top-rated schools, parks, the public library & scenic walking trails at Guelph Lake Conservation Area, this home truly offers the best of suburban living. Book you showing Today & it could be yours just in time for the holidays. (id:60365)
205 Georgian Bch Road N
Meaford, Ontario
Nestled directly on the crystal-clear shores of Georgian Bay and tucked among towering cedars, this extraordinary property offers a rare chance to own a double lot with an impressive 100 feet of pristine waterfront. Located just minutes from the charming and vibrant town of Meaford with its picturesque marina, boutique shops, restaurants, and local markets, this is a place where natural beauty and modern convenience come together in perfect harmony. Located on a serene tree-lined quiet road, the cottage is a true sanctuary; offering privacy, peace, and boundless potential. Whether you dream of creating a bespoke four-season waterfront home or simply wish to enjoy the existing three-season cottage steeped in generational charm, this property invites you to make it your own. Inside, a cozy gas fireplace promises warm evenings and relaxed gatherings, while outside, a wraparound deck provides sweeping, unobstructed views of Georgian Bays iconic, Caribbean-blue waters. Ideal for swimming, boating, and embracing lakefront living, the setting is both serene and inspiring. A separate, functional bunkie offers space for guests, and generous parking makes hosting easy and stress-free. This is more than just a cottage its a lifestyle, a legacy, and an invitation to slow down and savour life by the water. Come discover the unmatched magic of Georgian Bay. A place to build dreams, create memories, and find peace-yours to cherish for generations! (id:60365)
6 Embassy Drive
Hamilton, Ontario
Experience refined living in this beautifully updated Hamilton home, offering over 5,500 sq. ft. of living space on a 63 ft wide lot. Featuring 4+1 bedrooms, 3+1 baths, a designer kitchen, multiple dining and living areas, skylight and natural light all over and a family room with fireplace, this home is perfect for entertaining or everyday comfort. The primary suite offers dual walk-in closets with ensuite, while the lower level adds nearly 2,000 sq. ft. of in-law potential. Step outside to your private oasis with a heated saltwater pool, expansive deck, and new cabana . Perfect for your family and guests to enjoy summer. All that just minutes from Albion Falls, shops, and top schools. (id:60365)
2607 Bateman Trail
London South, Ontario
This bright and spacious 4+1 bedroom, 5-bath home offers nearly 2,919 sq ft of total finished living space in one of South Londons most desirable neighbourhoods. From the double door entry to the 20+ ft covered front porch, every detail has been thoughtfully designed.The main floor features a private office/den, powder room, modern kitchen with walk-in pantry, and a bright breakfast area that flows into the living space perfect for both daily living and entertaining.Upstairs, you'll find 4 generously sized bedrooms, including a primary suite with a private ensuite and walk-out to a balcony, a second bedroom with its own ensuite, and a Jack and Jill bathroom shared by the 3rd and 4th bedrooms. Laundry is also conveniently located on the upper level.The builder-finished basement has a separate side entrance and includes 2 additional bedrooms, a full bathroom, and a spacious great room ideal for extended family, guests, or future rental potential.Located just 5 minutes from Hwy 401 (Exit 186) and close to schools, shopping, parks, and all essential amenities this home offers space, comfort, and convenience in a growing community. (id:60365)
9 - 280 Thaler Avenue
Kitchener, Ontario
Welcome to 280 Thaler Avenue, Unit 9, a beautifully renovated 3-bedroom, 2-bathroom townhome in a prime Kitchener location!Step inside to discover a bright and modern interior featuring new floors, fresh paint, and upgraded windows that fill the space with natural light. The main level boasts of a spacious living room with a large new window and pot lights, offering a warm and inviting atmosphere. The eat-in kitchen with new stainless steel appliances, updated white cabinetry, quartz countertops, and sleek pot light is sure to impress and is perfect for both everyday living and entertaining. Upstairs, you'll find three generous-sized bedrooms, all finished with new flooring, pot lights, along with a stylish 4-piece bathroom. The finished basement offers added versatility with a cozy recreation room, an additional bathroom and new laundry appliances , ideal for a home office, playroom, or guest suite. Other major amenities include a furnace and A/C unit, ensuring year-round comfort. Located in a family-friendly neighbourhood close to schools (especially an upcoming Catholic school) shopping, public transit, and highway access, this move-in-ready home is perfect for first-time buyers, downsizers, or investors alike. (id:60365)


