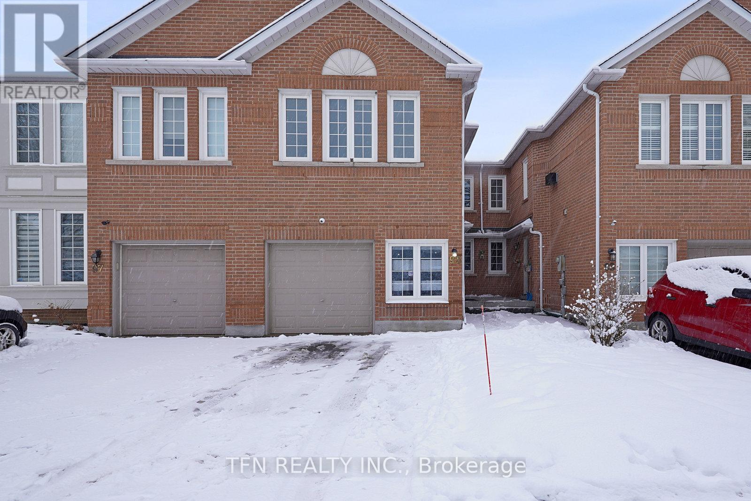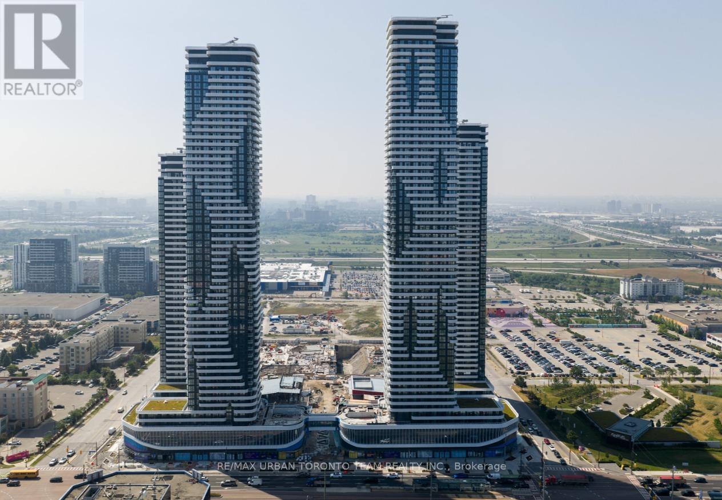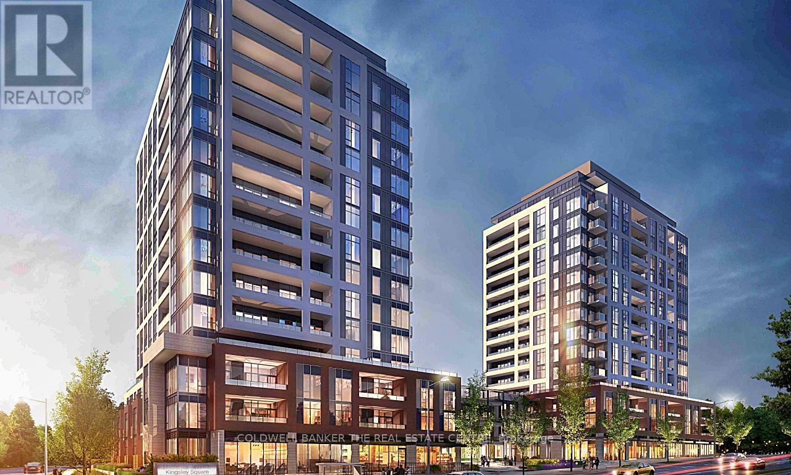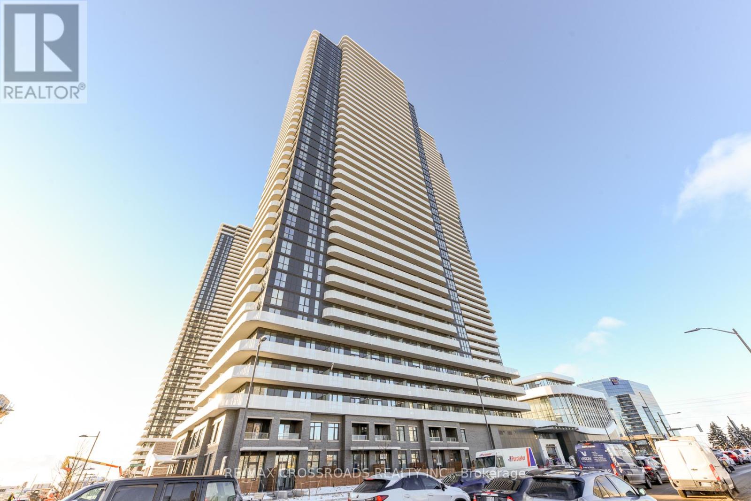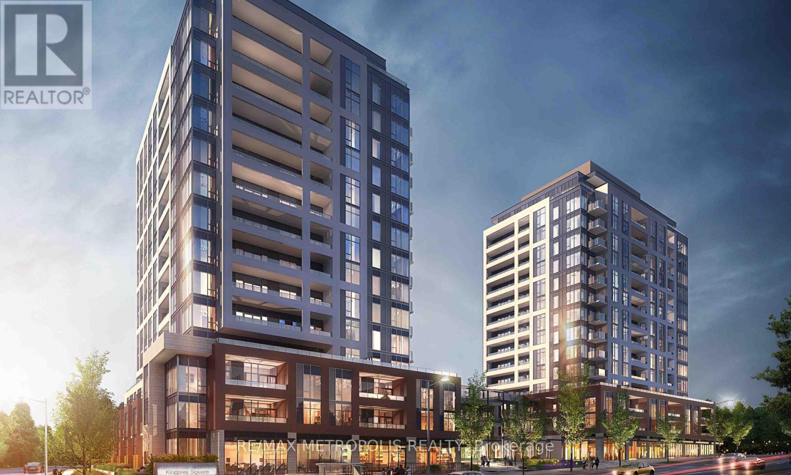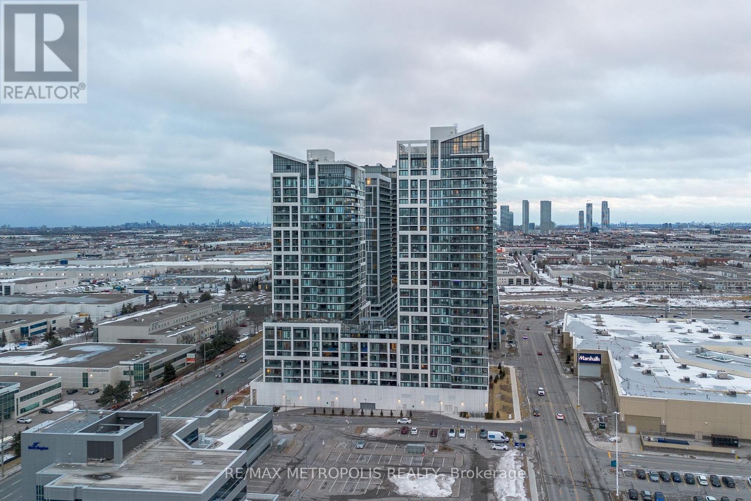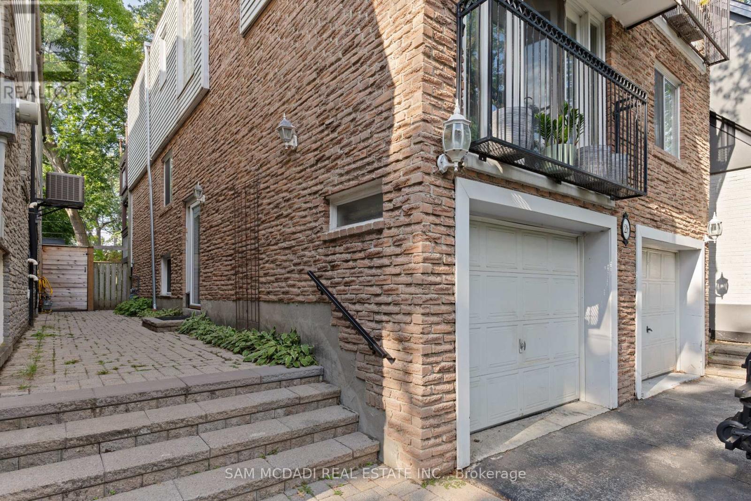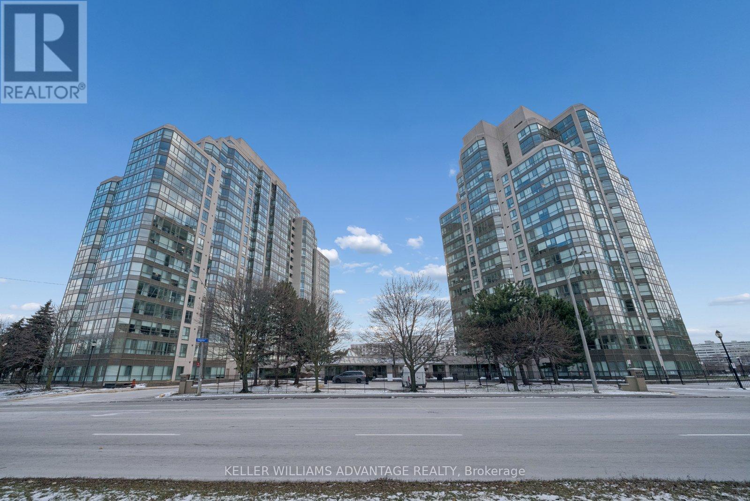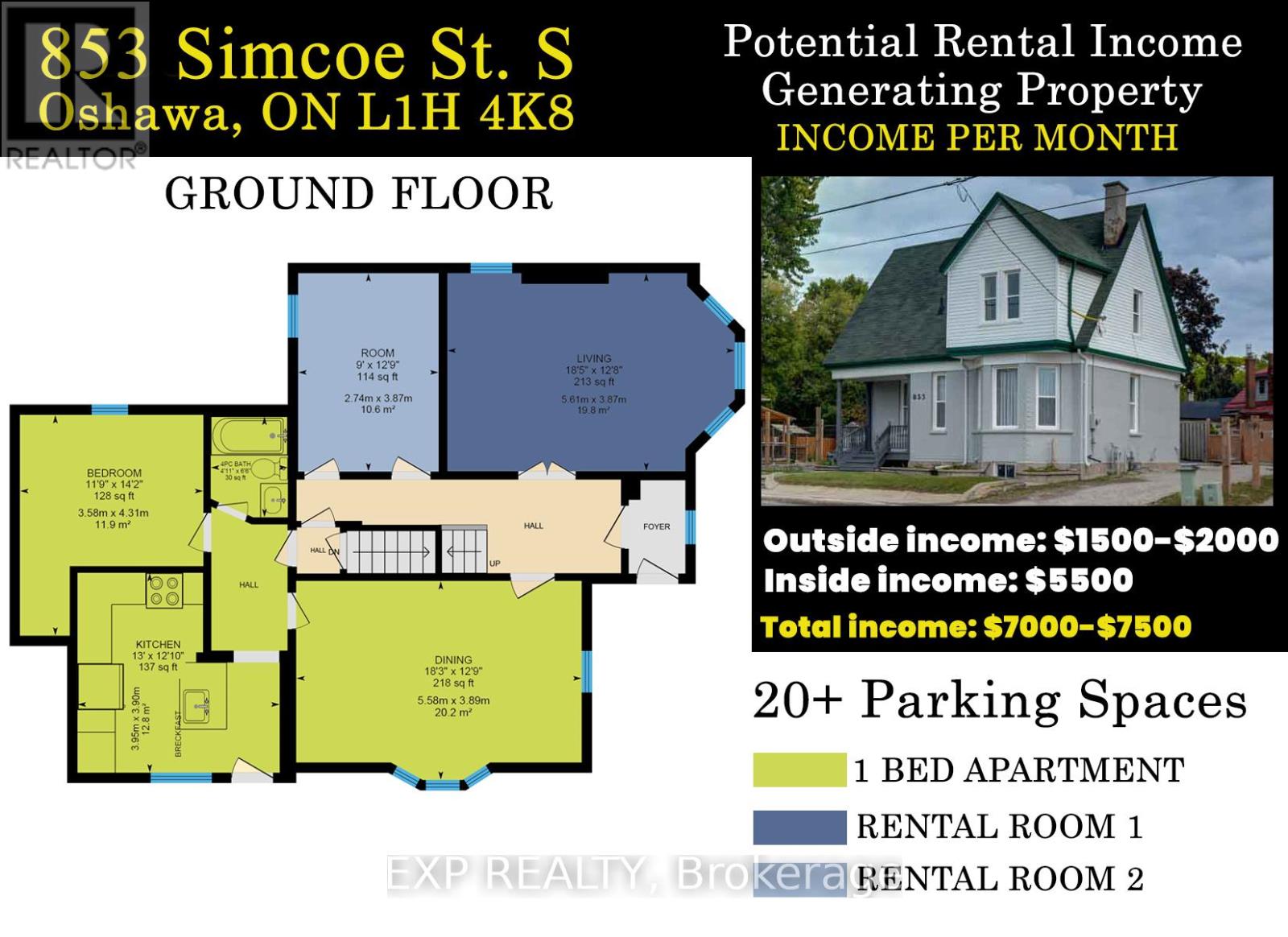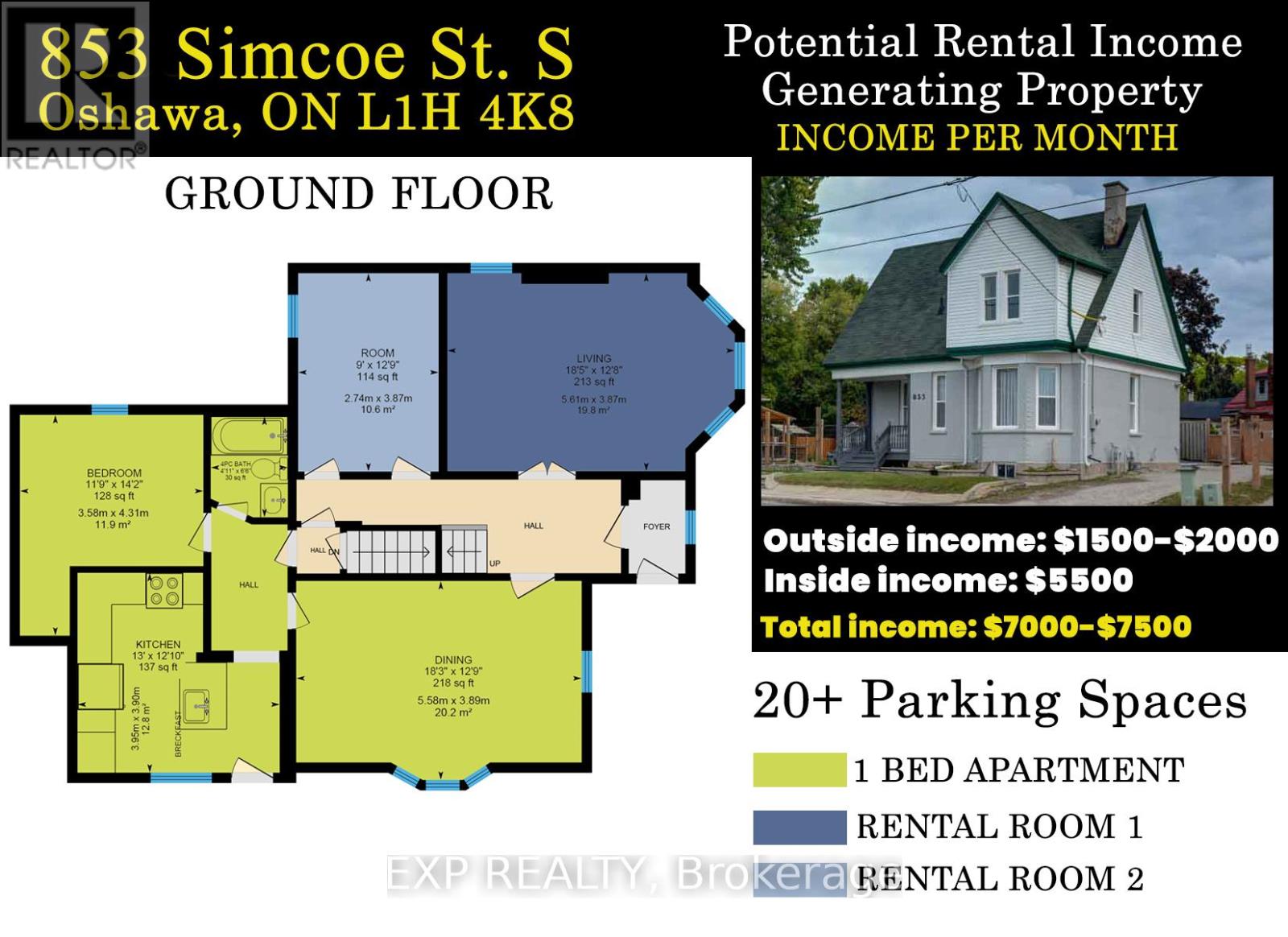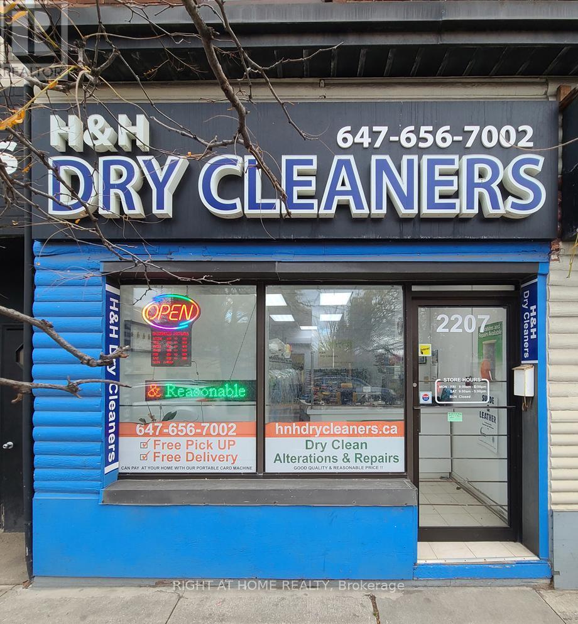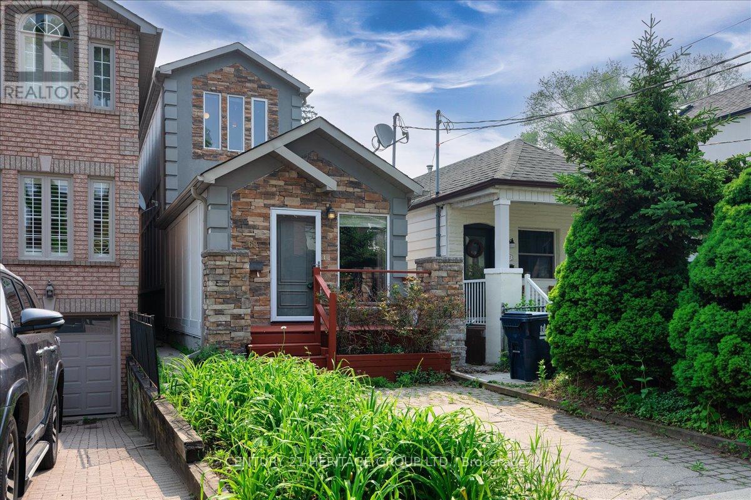95 Alameda Circle
Vaughan, Ontario
Rarely Available For Rent In Prime Beverley Glen! Spacious 1,963 Sq Ft Townhome Filled With Natural Light. Features 3 Large Bedrooms, 4 Washrooms, A Generous Family Room, And Big Windows Throughout. Upgrades Include New Flooring On The Second Floor, New Staircase, New Stainless Steel Appliances, New Kitchen Counter, Fresh Paint Throughout & More. Primary Bedroom Offers A Walk-In Closet. Large Main-Floor Laundry Room. Functional Kitchen With Great Flow To The Living & Dining Areas. Backyard Patio Area Ideal For A BBQ Or Cozy Outdoor Seating. Parking For 3 Vehicles (2 Outdoor + 1 Garage). Steps To Synagogues, Westmount C.I., Top-Rated Schools, Public Transit, Centre St Shopping, Groceries, The Disera Strip & Promenade Mall. A Fantastic Opportunity In A Highly Sought-After Community! (id:60365)
4007 - 8 Interchange Way
Vaughan, Ontario
Festival Tower C - Brand New Building (going through final construction stages) 595 sq feet - 1 Bedroom plus Den & 2 bathroom, Balcony - Open concept kitchen living room, - ensuite laundry, stainless steel kitchen appliances included. Engineered hardwood floors, stone counter tops. 1 Locker Included (id:60365)
B1009 - 715 Davis Drive
Newmarket, Ontario
Located on Newmarket's bustling Davis Drive, and backing onto a two-acre park (to be completed), Kingsley Square is just a short walk to Southlake Health Centre and is surrounded by convenient urban amenities, including GO Transit, Upper Canada Mall and fabulous recreation. An assortment of vibrant amenities within the buildings will ensure a healthy, and socially connected lifestyle for all! Kingsley Square is comprised of two condominium towers linked by a three-storey podium. Designed by Kohn Partnership Architects, Kingsley Square's three-storey podium is topped with a spectacular furnished and landscaped rooftop terrace overlooking the public piazza below. The architectural design features a blend of fabricated stucco panels and glazing, animated with balconies integrated with the facade creating a sense of visual texture. The suites at Kingsley Square have been designed to maximize space and light and provide residents with the ultimate in contemporary living. High quality features and finishes ensure lasting beauty and enduring comfort. Suite B1009 is a one bedroom unit with ensuite laundry closet, a media nook, Rogers Internet, and fantastic west view of Newmarket's cityscape. (id:60365)
3908 - 8 Interchange Way
Vaughan, Ontario
Brand new luxury suite in Menkes East Tower! This bright 1-bedroom + den residence features 10 ft ceilings, floor-to-ceiling windows, and a spacious open layout with modern finishes and stone countertops. The den can serve as a second bedroom or private office. Enjoy an unobstructed view from the large balcony and high-end integrated appliances throughout. Located steps from VMC subway, GO Transit, TTC Line 1, and minutes to Hwy 400/407, York University, Vaughan Mills, and Canada's Wonderland. Surrounded by restaurants, shops, and parks - perfect for professionals or students seeking style, comfort, and unbeatable convenience in the heart of Vaughan's growing downtown. (id:60365)
A607 - 705 Davis Drive
Newmarket, Ontario
Welcome to this beautifully designed 1 bed, 1 bath condo featuring 9 ft ceilings and floor-to-ceiling windows that fill the space with natural light. Enjoy premium laminate flooring throughout, a sleek modern kitchen with stainless steel appliances, and the convenience of in-suite laundry. Be the very first to call this stylish space home. Building amenities include Yoga room, Fitness centre, rooftop terrace with BBQ. Perfectly located steps from Southlake Regional Health Centre, and just moments away from shopping, restaurants, Downtown Newmarket, Upper Canada Mall, and the newly opened Costco. Commuting is effortless with walking distance to GO transit, bus routes, and easy access to Hwy 404.This is modern living in one of Newmarket's most convenient and desirable neighbourhoods. (id:60365)
1214 - 9000 Jane Street
Vaughan, Ontario
Enjoy breathtaking views from this high-floor unit! This beautiful 1-bedroom plus spacious formal den offers 635 sq. ft. of living space, plus a 115 sq. ft. balcony (totaling 750 sq. ft.). The desirable higher floor provides ample natural light and an open feel, featuring 9-ft ceilings and premium finishes throughout. The designer kitchen is equipped with a center island, quartz countertops, a stylish backsplash, and a full suite of stainless steel appliances. The grand primary bedroom boasts a large double closet for plenty of storage. Conveniently located near Vaughan Mills shopping center, TTC subway, and transit options. Experience resort-style living with luxurious 5-star amenities, including a grand lobby, outdoor pool and terrace, party room, fitness center, and more! (id:60365)
Lower - 26 Pine Avenue
Toronto, Ontario
Welcome to 26 Pine Avenue, a charming basement apartment nestled in the heart of The Beaches, one of Toronto's most coveted neighborhoods. This cozy unit offers unbeatable access to everything the area has to offer: just steps to the TTC with 24-hour streetcar service, boutique shopping, cafes, restaurants, and the scenic boardwalk along Lake Ontario. Enjoy a peaceful lifestyle surrounded by lush parks and tree-lined streets, with a quick and easy commute to downtown Toronto. The apartment features an open-concept layout, a fridge and stove, and shared laundry facilities. One dedicated parking spot is included. Ideal for a tenant seeking comfort, convenience, and the vibrant energy of beachside living. Don't miss this opportunity to lease in one of the city's most desirable communities. (id:60365)
304 - 3231 Eglinton Avenue E
Toronto, Ontario
Welcome to this bright and generously sized 2-bedroom, 2-bath corner unit, offering over 1,100 sq. ft. of living space. New floors throughout and freshly painted walls enhance the open layout, which is filled with natural light, and the enclosed sunroom adds a perfect extra space for a home office, reading nook, or quiet morning coffee. The primary bedroom includes a walk-in closet and its own private ensuite, while the second bedroom is well-proportioned and ideal for guests or everyday use. The unit also features convenient ensuite laundry. The main living and dining areas are spacious and practical, making the unit feel more like a home than a condo. Located in a convenient Scarborough neighbourhood, you're close to schools, gyms, parks, shopping, restaurants, transit, and major routes. Residents have access to a wide range of amenities, including 24-hour concierge, gym, pool, sauna, squash courts, games room, library, and more. (id:60365)
853 Simcoe Street S
Oshawa, Ontario
Rare Live & Work From Home in Sought-After Lakeview Community of Oshawa! Top 5 Reasons You will like this property: 1) Excellent Investment Opportunity Live & Work at Home, Potential to Earn 7%-9% Cap!, 2) Many permitted Uses: Residential, Automotive, Office, Day Care. Long Term Care, Personal Service Establishment, Funeral Home, With a Drive-Thru Window, Plus Many, Many More. See the Attached Zoning & Permitted Uses, 3) Premium Double Lot 88.88 Feet Frontage & 112.32 Feet Depth With Large Drive and a Curb Cut Out for an Optional 2nd. Driveway, an Incredible Backyard With Potential to Build a Backyard Home, Guest House, Allowing for more Income, 4) 5 Bedrooms, 2 Kitchens, 3 Bathrooms With a Separate Entrance to an Unspoiled 7-Foot High Ceiling Basement Allowing for Additional Rental Income Potential, 5) Minutes from Hwy 401, Go Train, Lake Ontario and Transit. Not A Heritage Property Or Designation!!! (id:60365)
853 Simcoe Street S
Oshawa, Ontario
Rare Live & Work From Home in Sought-After Lakeview Community of Oshawa! Top 5 Reasons You will like this property: 1) Excellent Investment Opportunity Live & Work at Home, Potential to Earn 7%-9% Cap! 2) Many permitted Uses: Residential, Automotive, Office, Day Care. Long Term Care, Personal Service Establishment, Funeral Home, With a Drive-Thru Window, Plus Many, Many More. See the Attached Zoning & Permitted Uses, 3) Premium Double Lot 88.88 Feet Frontage & 112.32 Feet Depth With Large Drive and a Curb Cut Out for an Optional 2nd. Driveway, an Incredible Backyard With Potential to Build a Backyard Home, Guest House, Allowing for more Income, 4) 5 Bedrooms, 2 Kitchens, 3 Bathrooms With a Separate Entrance to an Unspoiled 7-Foot-High Ceiling Basement Allowing for Additional Rental Income Potential, 5) Minutes from Hwy 401, Go Train, Lake Ontario and Transit. Not A Heritage Property Or Designation!!! (id:60365)
2207 Gerrard Street E
Toronto, Ontario
Very LOW Rent $1600/m(Hydro extra). Great Income(inquiry welcome) Depot with on site Alteration services. Motivated Seller (retirement). Free Training. Equipment, Machines, furniture Included. Useful Utility room & Extra Office room, Large basement for storage, Washroom. Customer Parking. New Lease available. Short Open 6 Day only Mon-Sat: 9 to 5, Sun Close( You can open more). Close to New Condos(under Construction). Few competitions Near by. http://www.hnhdrycleaners.ca (id:60365)
169 King Edward Avenue
Toronto, Ontario
You have found the gem you have been searching for! Welcome to 169 King Edward Avenue - a thoughtfully designed, two-storey detached home nestled in the heart of the warm and family friendly Woodbine-Lumsden community. Blending timeless comfort with modern functionality, this beautifully maintained residence offers 3 spacious bedrooms with 4 full bathrooms, ideal for growing families or multi-generational living. Step inside and you'll be greeted by a bright, airy main floor featuring soaring ceilings, potlighting, and an open-concept layout flooded with natural light from oversized windows and well-placed skylights. Divide Great Room into two rooms, and use as a combined Living/Dining room-- you choose! The full kitchen offers abundant cabinetry and workspace, perfect for daily cooking or entertaining. A rare main-floor bedroom with direct walkout access to a private backyard, plus a 4-piece bathroom, completes this versatile level. Upstairs, the home continues to impress with two large bedrooms, including a serene primary suite with walk-in closet and private ensuite, creating a peaceful retreat at days end. The finished lower level provides even more space to relax and unwind, featuring a cozy rec room, dedicated office nook, a fourth bathroom, laundry area, and a crawl space for extra storage. **This home has solar energy to heat the the water during the summer season** **The driveway can be readily made into 2 parking spaces** Located on a quiet street just minutes from the DVP, TTC, parks, top rated schools, and everyday amenities, this home checks all the boxes for style, space, and convenience. Whether you're starting a family or looking to settle in a vibrant east-end neighbourhood, this move-in-ready gem is not to be missed. A Must See! It's truly a spectacular GEM that can not be showcased, due to the limited photos permitted. Book your showing today--- YOU WILL THANK ME LATER! (id:60365)

