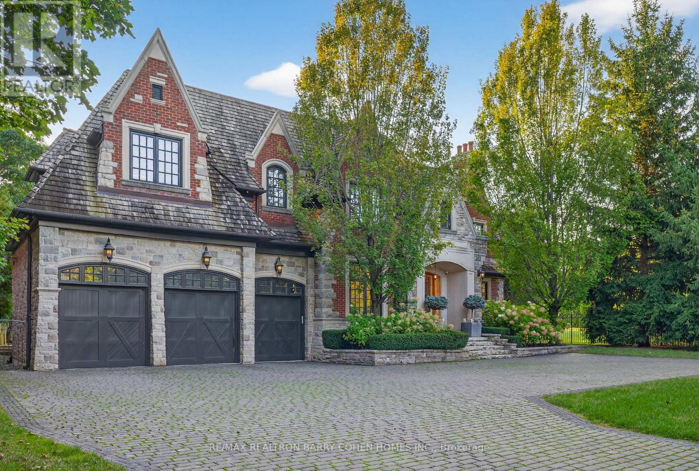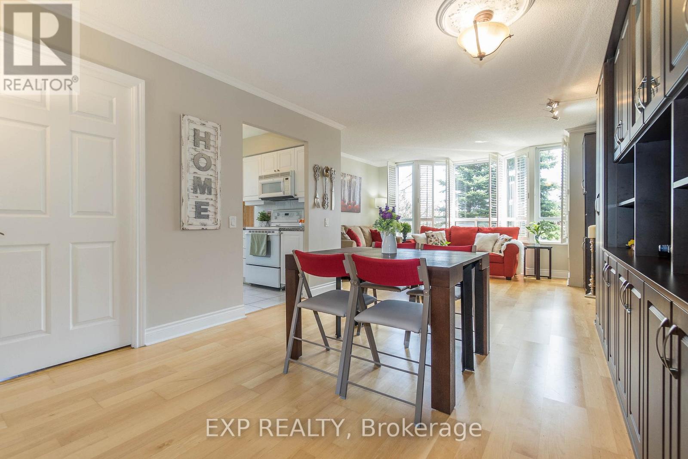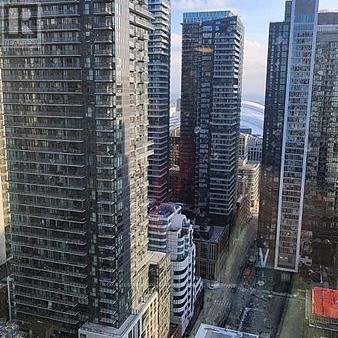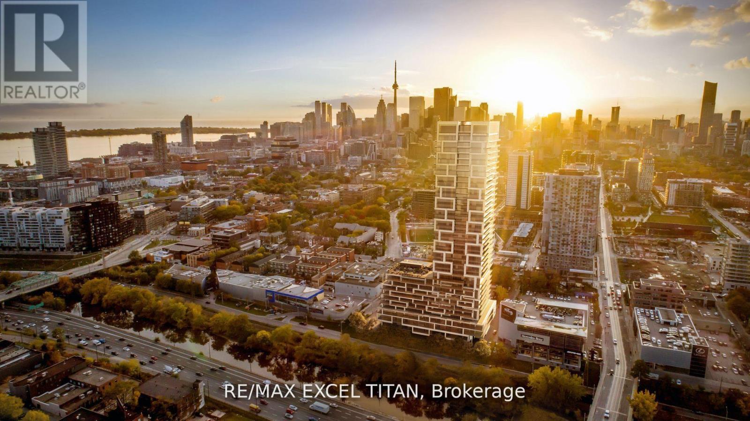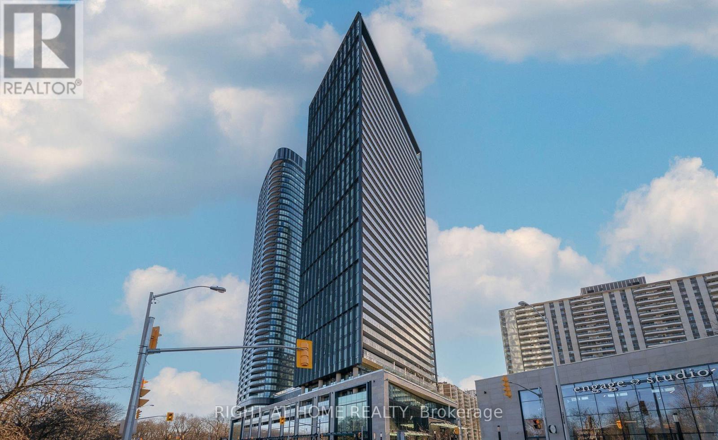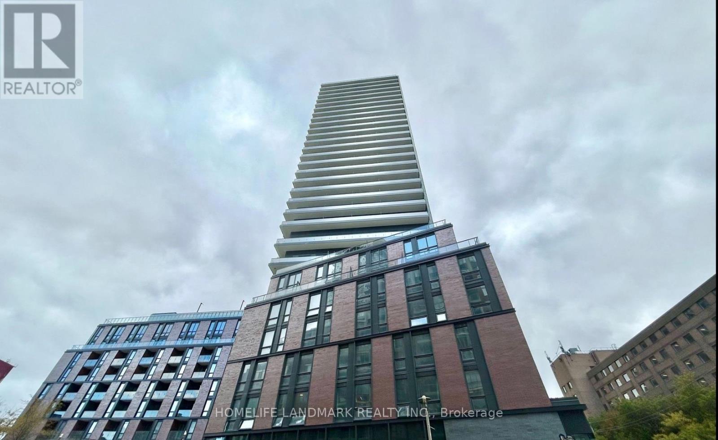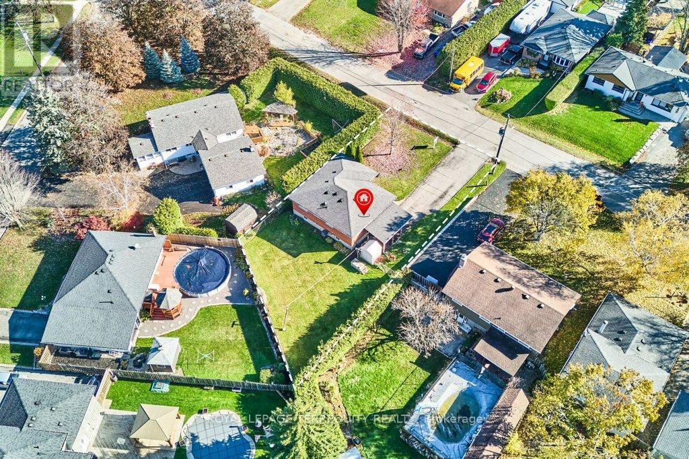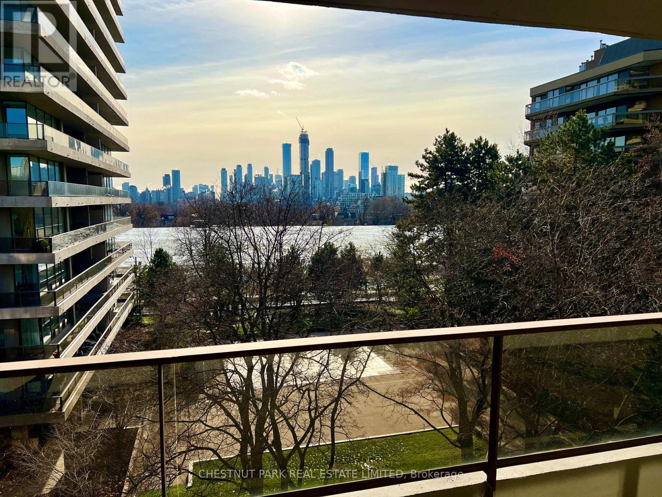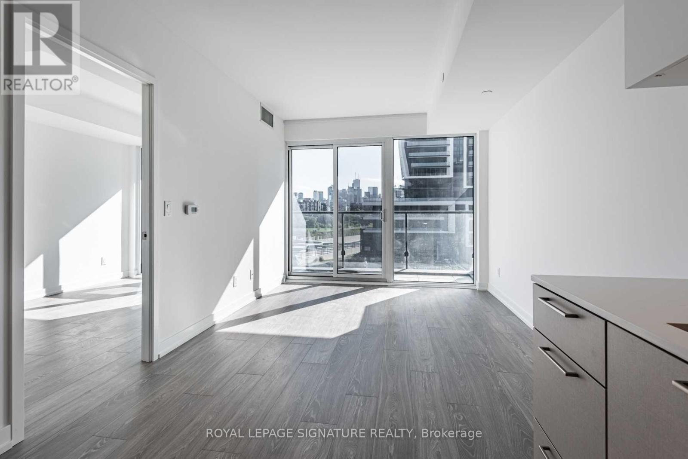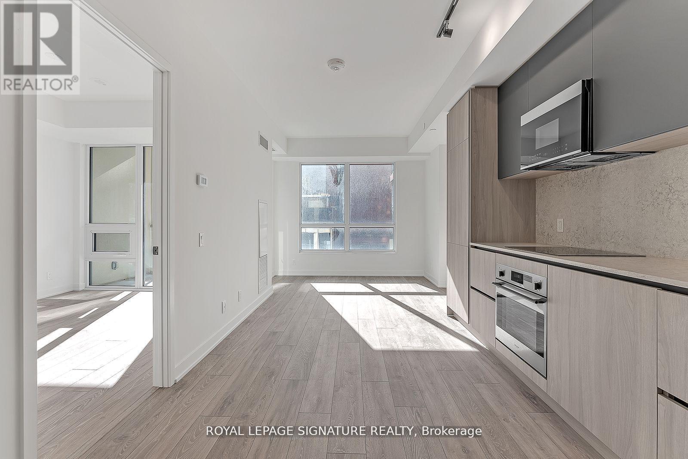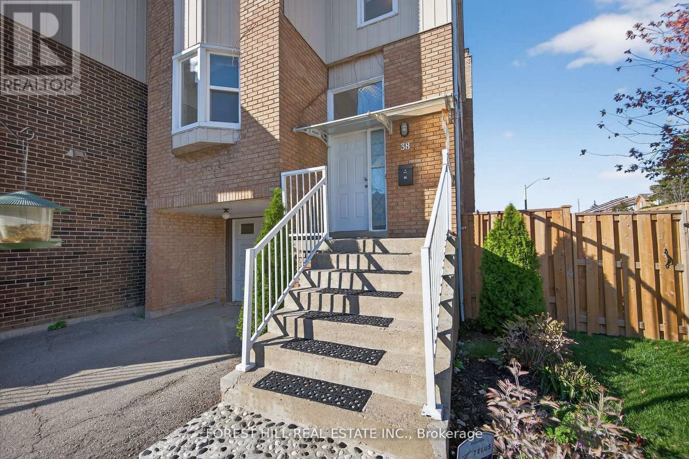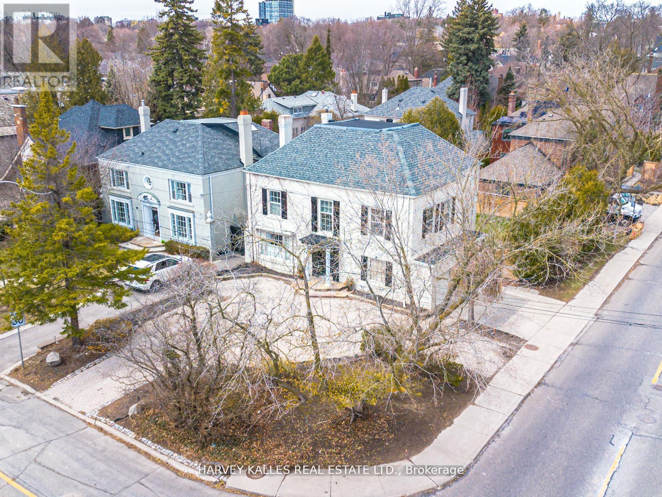76 Arjay Crescent
Toronto, Ontario
Dramatic Curb Appeal. Custom Chateau-Inspired Residence For The Bespoke Buyer On Secluded Crescent With Breathtaking Ravine Views Overlooking Rosedale Golf Club And Lush Greenery. Natural Stone & Beldon Brick Exterior With A Cedar Shake Roof Accented By Copper Eavestroughs. Enter Through Its Imposing Natural Walnut Slab Entry Door Or Its Triple Car Garage. Over 9,000 Sqft Of Living Area, Inclusive Of Its 3,000 Sqft Lower Level. Oversized Crema Marfil Marble Slab Floors Through Its Expansive Foyer And Hallways. Sun-Drenched. Walnut Panelled Library. Gourmet Kitchen With Waterfall Island And Separate Dinette. Formal Living Room And Oversized Family Room. Elevator. Sweeping Staircase With Limestone Steps. Primary Bedroom Includes Ante Room Entry, Sitting Room, His And Hers Ensuites And Two Large Walk-In Dressing Rooms. Finished Lower Level Features An Exercise Room With Adjacent Sauna And Hot Tub, Wine Cellar, Large Recreation Room, Three-Tiered Home Theatre, Fully Equipped Kitchen, Nanny's Suite With Kitchenette. A Lower Level Walkout To Gardens, Stone Terraces, Pool, Barbeques And More. (id:60365)
220 - 80 Harrison Garden Boulevard
Toronto, Ontario
Condo Living At Its Absolute Finest With A 91 Walk Score. Wow! Be Prepared To Live In Luxury While As You Surround Yourself With A Panoramic Nature And Tree View Outside All Windows. Sophistication & Elegance Are Evident In This Bright & Spacious Corner Unit Built by Tridel. Exceptional Amenities Include: Indoor Pool, Hot Tub/Sauna/Virtual Golf/Bowling Alley/Tennis Court/Billiards Room/Party Room/Library/Garden Bbq/Guest Suites/Meeting Room/Card Room/Gym. Just Under 1100 sqft, This Bright, Open Concept And Well Maintained Unit Has An Unobstructed View, Closet Organizers,California Shutters,Pre-Engineered Hardwood Flooring.**Largest 2 Bedroom In The Building** Has 1 Locker On The Same Floor Of Unit And Parking Spot Very Close To The Entrance.** (id:60365)
3607 - 108 Peter Street S
Toronto, Ontario
Stunning 1+Den, 2 Bath Suite at Peter & Adelaide Condos! Enjoy luxury living in the heart of Toronto's Entertainment District. This high-floor suite offers breathtaking city and lake views, a modern kitchen with built-in appliances, quartz counters, and an open-concept layout. Spacious bedroom with ensuite, versatile den ideal for office or guest space, and two stylish bathrooms. Steps to dining, shops, theatres & transit. Premium amenities include gym, rooftop terrace, party room & 24-hr concierge. Looking for AAA tenant (id:60365)
716 - 5 Defries Street
Toronto, Ontario
Welcome to East Harbour - Your Modern Urban Retreat! Step into this bright and stylish 1 Bedroom + Den suite, perfectly located just steps from 24-hour TTC service and only 10 minutes to the Eaton Centre and TMU. Reach Sick Kids, St. Michael's, and Mount Sinai in under 15 minutes-ideal for city professionals and students.This suite features Broccolini's Smart Home system, floor-to-ceiling windows, matte black finishes, and soft-close cabinetry, creating a sleek and calming oasis in the heart of the city. Enjoy 5-star amenities including a rooftop pool, fully equipped fitness centre, 24-hour concierge, and more. Control your space effortlessly with the Homes by Broccolini smart system-manage lighting, temperature, and keyless entry right from your phone. Modern living starts here. Welcome home! (id:60365)
419 - 585 Bloor Street E
Toronto, Ontario
Welcome To The Exquisite South Facing Unit At The Luxurious "Residences of Via Bloor" By Tridel! This Stunning 2 Bedrooms & 2 Bathrooms Unit Features Very Spacious And Functional Layout (Over 800 sqft Of Living Space) With Lots Of Natural Light From The Floor To Ceiling Windows, and Oversized Wrap Around Balcony. Modern Kitchen Dazzles With Top-notch Fixtures, Ample Cabinetry, And High-end Appliances. Absolutely Amazing Condo Amenities Including Smart Home Technology, Keyless Entry, Smart-Park, 24 Security, Guest Parking, Gym, Yoga Studio, Pet Wash Station, 3 Party Rooms, Outdoor Pool, Hot Tub, Sauna, Guest Suites, Bbqs, Bike Storage, Movie Theatre, Ent Lounge, Ping Pong, Pool/Snooker Table And More! Enjoy The Urban Living At Its Finest With Everything You Need At Your Doorstep: In-building Grocery Store, Pharmacies, Restaurants, and Scenic Trails & Park. Perfectly Located Between Shelbourne & Castle Frank TTC Subway Station, and Minutes To DVP and Yorkville! (id:60365)
527 - 35 Parliament Street
Toronto, Ontario
Welcome to The Goode Condos , Brand new and Bright condo in the heart of the iconic Distillery District! Beautiful 1 Bedroom + Den with an open-concept layout, modern finishes, and full-sized appliances. Spacious primary bedroom, functional den perfect for second bedroom or office area. Steps to shops, restaurants, parks, TTC, waterfront, and the best of downtown living. Move-in ready! (id:60365)
60 Allan Street
Scugog, Ontario
First-Time Buyers' Delight in the Heart of Port Perry! Welcome to this charming, move-in-ready home located on a quiet, family-friendly street in beautiful Port Perry - just a short walk to shops, parks, schools, and transit! Only minutes from the hospital, the historic downtown, and the picturesque waterfront. This home sits on a premium 66' wide lot with a sunny west-facing backyard, perfect for gardening, entertaining, and family fun. Step inside to find a bright, neutral interior freshly painted in 2025, complemented by new vinyl plank flooring on the main level (2025). Featuring approximately 1,021 sq. ft. on the main level (per iGuide), plus a partially finished lower level, this home offers plenty of space for today's family. The lower level, renovated in 2017, includes a spacious recreation room with above-grade windows, a finished laundry room, and a large utility area ready for your finishing touches - all with a separate side entrance for added flexibility. Notable features include: shingles 2015, gas furnace 2017, 200 amp electrical service, updated windows throughout, carpet-free interior, solid oak kitchen cabinetry, main floor light fixtures 2025. This property combines comfort, convenience, and excellent value in one of Port Perry's most desirable neighborhoods. Don't miss this incredible opportunity to make it your own! (id:60365)
505 - 20 Avoca Avenue
Toronto, Ontario
Stunning south views over the city skyline. Floor-to-ceiling windows overlooking the pool, Balfour Park, and City skyline enhance the views from every room. Approximately 718 sq ft plus 210 sq ft balcony. This beautifully maintained 1-bedroom, 1-bathroom suite is in perfectly kept original condition. Located in an oasis of calm yet steps away from the shops, subway, library, services, cappuccino bars, and restaurants at Yonge and st Clair, this building is perfectly situated in the city. It is the best of urban living in a park-like setting. The friendly, welcoming community is another asset of this first-class Co-op. Book clubs, tai chi, knitting groups, coffee get-togethers, movie nights, hobby room, men's club, walking groups, and more. Located close to the gardens and walking paths of Balfour Park, a morning or evening stroll is easily accessible. Generous visitor parking, concierge, 24/7 security, and management on site are further benefits of the Avoca Apartments. All-inclusive maintenance fees include property taxes, hydro, heat, A/C, cable TV, internet, common elements, and building insurance. There are no pets, rentals or ensuite laundry allowed. (id:60365)
301 - 19 Western Battery Road
Toronto, Ontario
Welcome to Liberty Village! Ideally situated next to Strachan Avenue, this location offers unbeatable convenience for getting in and out of Liberty Village. Whether you prefer to walk, take the TTC or GO Transit, or drive via the Gardiner or Lakeshore, you're just minutes from your favourite downtown destinations - from waterfront trails and scenic parks to vibrant bars and restaurants. The suites are thoughtfully designed for everyday functionality, and the planned amenities are truly exceptional. Enjoy access to a 3,000 sq. ft. spa, an open-air jogging track, outdoor yoga space, spin studio, free weights, and more! Don't miss your chance to experience it - book your showing today! (id:60365)
810 - 108 Peter Street
Toronto, Ontario
Welcome to PETER and ADELAIDE, an exquisite building offering a blend of modern design, craftsmanship, and unrivaled convenience. Situated in a highly sought-after neighborhood, PETER and ADELAIDE offers a wealth of amenities inside and out. Close to PATH, Financial/Entertainment Districts, Subway and Transit Access and a whole lot more to explore and discover in the area. Come check out these freshly finished units and make it your next home. Amenities pending completion - Co-working & Rec Room, Outdoor Lounge, Fitness & Yoga Studio, Infra-Red Sauna & Treatment Rooms, Demo Kitchen, Private Dining Room, Party Lounge, Terrace, Outdoor Communal Dining and Kids Zone & Arts & Crafts. Book your viewing today!! (id:60365)
38 Carnival Court
Toronto, Ontario
Welcome to this beautifully cared-for 3-bedroom, 4-bath home on a quiet court in highly sought-after Westminster-Branson. Filled with warmth and pride of ownership, this home offers modern comfort and practical updates, including a new roof (2025) in a peaceful, family-friendly setting. The bright main floor features a spacious open-concept living and dining area with large picture windows and a walkout to a private backyard-perfect for morning coffee, outdoor dining, or entertaining. The eat-in kitchen provides plenty of cabinetry, counter space, and a smart layout ideal for everyday family life. Upstairs, you'll find three generous bedrooms, each designed for comfort and relaxation. The primary suite includes its own ensuite and great closet space, while the additional bedrooms are perfect for kids, guests, or a home office. Neutral finishes make it easy to move right in and make it your own. The finished walkout basement adds valuable living space, offering flexibility for a family room, gym, play area, studio, or guest suite-with direct access to the backyard for seamless indoor-outdoor living. Outside, enjoy a low-maintenance yard with space to garden, gather, or let kids and pets play safely. Parking is easy, and the quiet court location ensures privacy and minimal traffic. Conveniently located steps to TTC, shopping, and restaurants, and just minutes from G. Ross Lord Park, with walking trails, sports fields, and year-round recreation. Quick access to Finch Subway, York University, Bathurst & Steeles, community centres, and major routes makes commuting and daily errands effortless. A perfect blend of location, comfort, and value ready for you to move in and enjoy. ** This is a linked property.** (id:60365)
2 Silverwood Avenue
Toronto, Ontario
Offering In The Heart Of Forest Hill. Set Amongst Toronto's Most Prestigious Addresses, Live in as-is , renovate or rare Development opportunity. 50' x 11O' Offers An Exceptional Opportunity To Create Something Truly Special. Approx. 2,400 Sq Ft Above Grade, Featuring 4 Bedrooms And 4 Bathrooms, With Endless Possibilities To Renovate, Build A Bespoke Single-Family Estate, Or Develop 4 condo Luxury Town homes , laneway house ,or multiplex (as of right Subject To Approvals). An Irreplaceable Location, Steps To Forest Hill Village, Top Private And Public Schools, Parks, TTC, And The Best The City Has To Offer. A Blank Canvas Surrounded By Multi-Million Dollar Homes - A Place To Bring Your Vision To Life. (id:60365)

