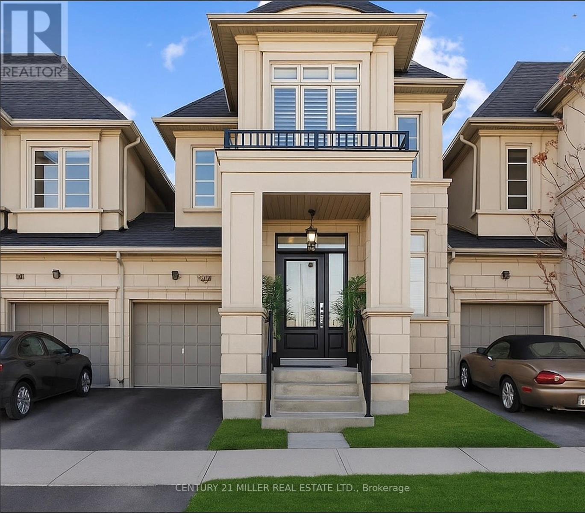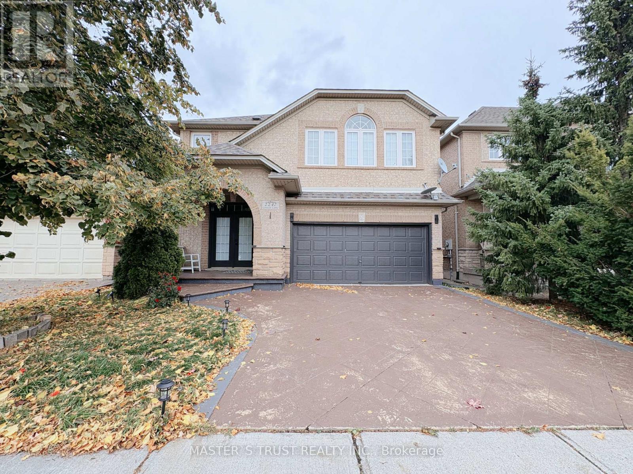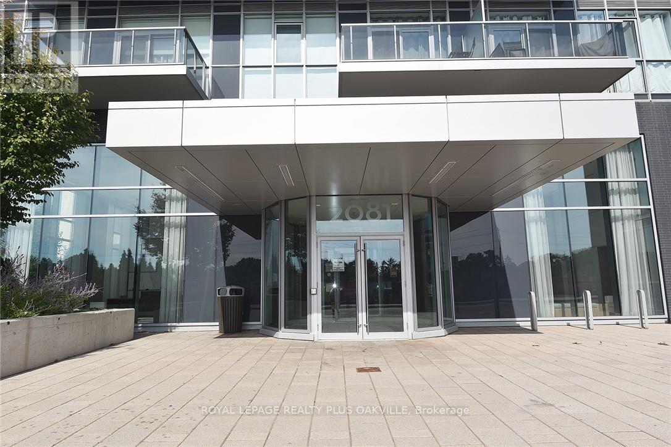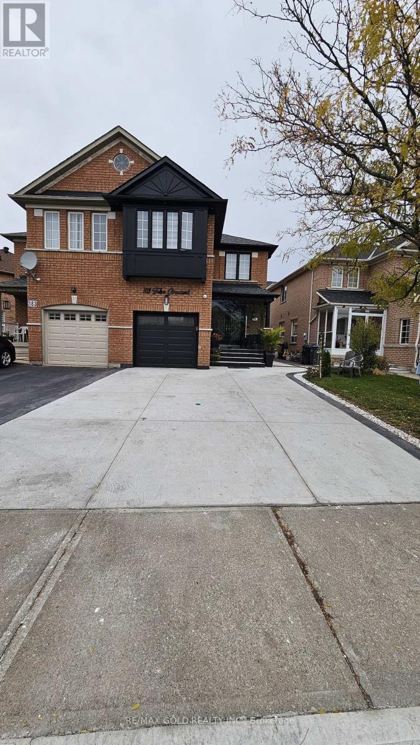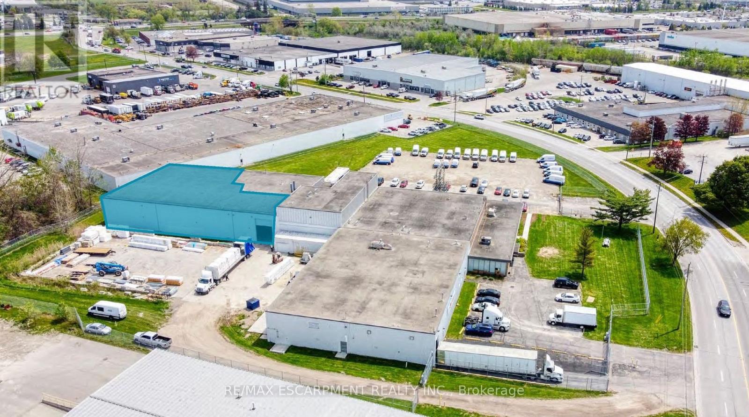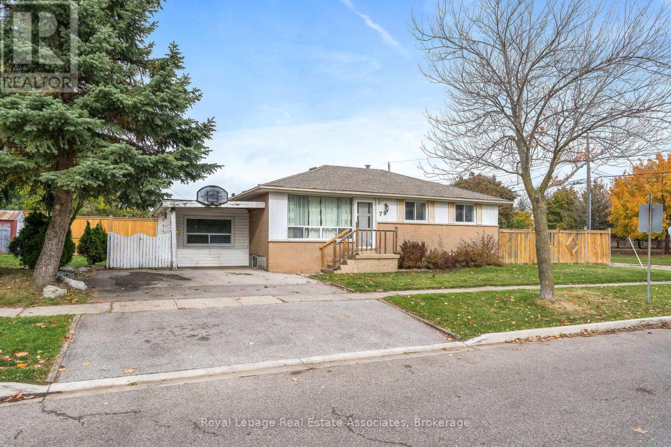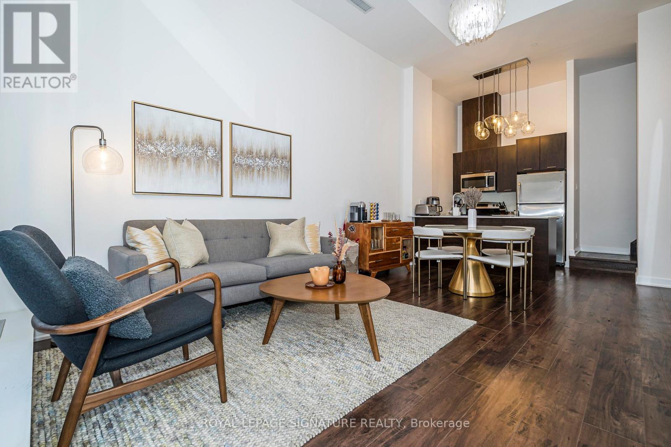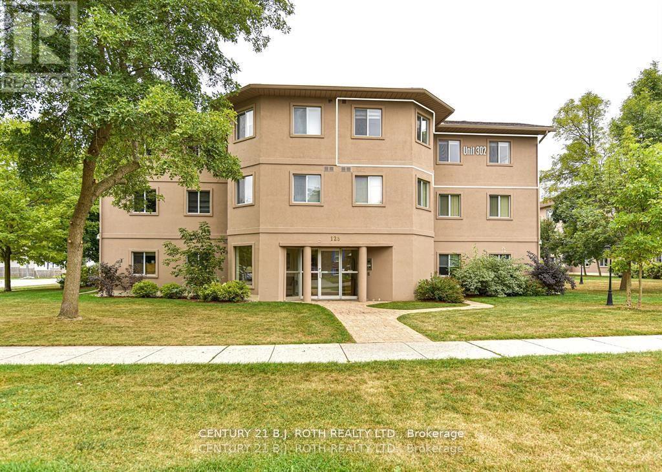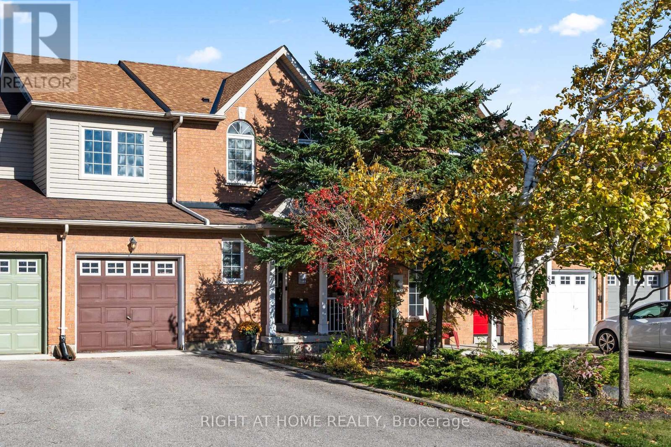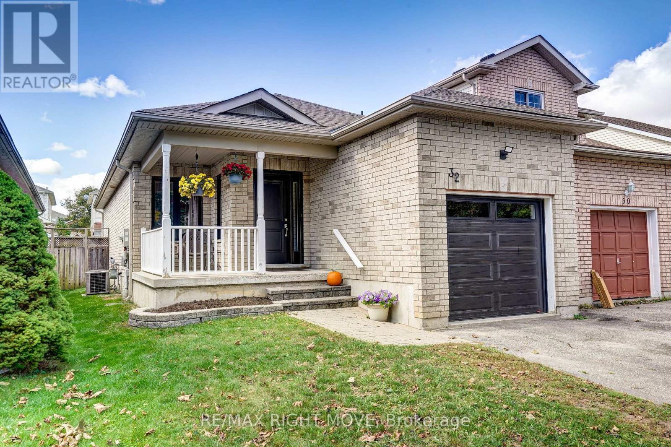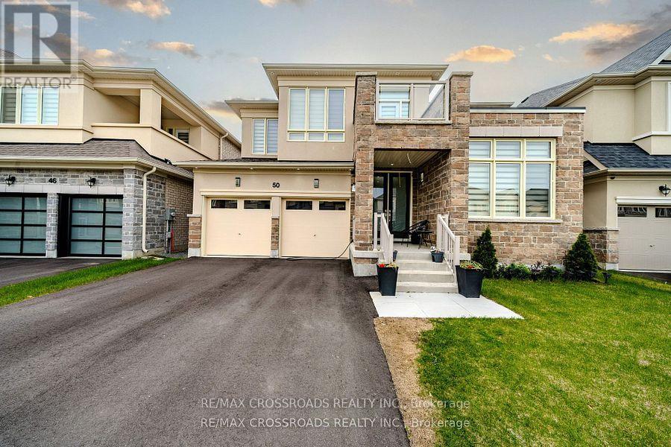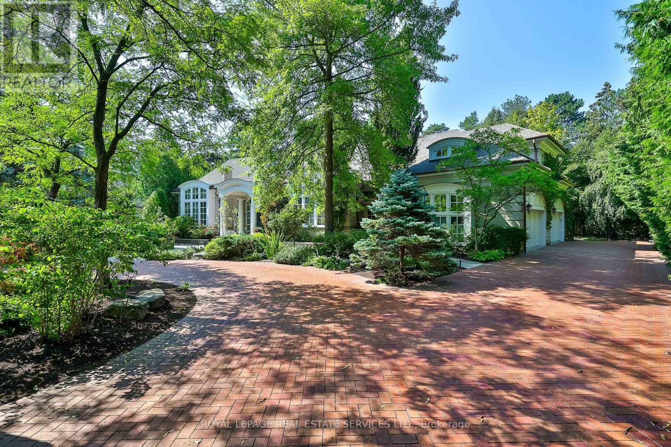3136 Post Road
Oakville, Ontario
Located in Oakville's sought-after Preserve community, this fully furnished executive townhome offers a perfect blend of comfort and sophistication. The open-concept layout features 9' ceilings, rich oak hardwood flooring, and detailed upgraded millwork throughout. A bright and inviting living room opens to the modern white kitchen, complete with granite countertops, stainless steel appliances, and an island with breakfast bar seating. The spacious great room is accented by a stunning cast stone gas fireplace and walk-out access to the fully fenced backyard. Upstairs, the primary bedroom features a generous walk-in closet and a spa-like ensuite with double sinks, marble counters, a soaker tub, and a frameless glass shower. Two additional bedrooms, a stylish 4-piece main bath, and a convenient upper-level laundry area complete this floor. The professionally finished basement offers added versatility with a large recreation room, an additional bonus room, quality laminate flooring, pot lights, and a full bathroom. Situated in a great location, this home is steps from top-rated schools, scenic parks, and trails, and just minutes from shopping, highways, and transit-making it an exceptional lease opportunity in north Oakville. (id:60365)
Bsmt - 2247 Grouse Lane
Oakville, Ontario
Lower Level: Fully Renovated In-Law Suite With Its Own Entrance, 3Pc Bath, Kitchen And 2 Bedrooms plus One An Office. With Inside Entry, Close To The Oakville Hospital, 407 And Qew, Several Great Schools District, Transit, Shopping And Amenities (id:60365)
709 - 2081 Fairview Street
Burlington, Ontario
Welcome to Paradigm! This Stunning One Bedroom + Den condo offers a perfect blend of comfort, style and convenience. Experience contemporary open-concept living, enhanced by floor-to-ceiling windows that flood the space with natural light. The sleek modern kitchen boasts stainless steel appliances and quartz countertops, while in-suite laundry adds everyday convenience. Enjoy the private balcony and an impressive lineup of 5-star amenities: an indoor/outdoor fitness area, basketball court, theatre room, party room, guest suites, dog park with showers, indoor pool, hot tub, sauna, childrens' playroom, and 24-hour security. The Sky Lounge and business centre with Wi-Fi and offer the perfect space to relax or work. Step right outside to the GO station, or take a short walk to downtown Burlington, Spencer Smith Park, shops, restaurants, Costco and more. Quick access to major highways, the lakefront, community centre, schools, and Mapleview Mall. Includes: Heat, Water, 1 Parking/Storage Locker. (id:60365)
181 Toba Crescent
Brampton, Ontario
Welcome to 181 Toba Crescent, Brampton - Heartlake East. Fully Renovated Huge semi-Detached Home with Legal 2-Bedroom Basement Apartment. Stunning top-to-bottom renovation in highly sought-after Heartlake East community. This beautifully upgraded home offers a perfect blend of style, functionality, and income potential. Featuring a legal 2-bedroom basement apartment, this property is ideal for families or investors seeking additional rental income. Main Level Features: Separate living and family rooms providing versatile living space. Modern kitchen (2022) with quartz countertops, custom cabinetry, and stainless steel appliances. Pot lights(2022) and upgraded flooring throughout. Seamless glass porch enclosure (2025) offering comfort and curb appeal. Extended driveway(2025) accommodates up to 4 cars. Freshly painted with contemporary finishes throughout. 2 Bedroom legal Legal Basement Apartment with separate entrance. Full kitchen, living area, and bathroom. Excellent potential for rental income or multi-generational living. Over $100,000 spent on recent renovations. Backyard shed for extra storage. Conveniently located close to schools, parks, transit, and major highways (410 )Move-in ready with nothing left to do but enjoy! A perfect home for growing families (id:60365)
3 - 47 Morton Avenue E
Brantford, Ontario
Strategically positioned in Brantford's established industrial corridor, this versatile 10,316 sq ft industrial unit offers immediate Hwy 403 access and efficient connections to major Canadian and U.S. logistics routes, including the GTA, Hamilton, and Buffalo. Prestige Employment zoning allows many uses. The space features 22 ft clear ceiling height, two drive-in doors (12' x 14' and 10' x 12'), and a well-designed layout ideal for warehousing, manufacturing, or distribution. 1,940 sq ft of built-out offices, plus a staff room, two washrooms, and upgraded power ensure operational convenience and flexibility. Flexible lease terms available, with the option to lease the entire premises or a portion, tailored to your business requirements. Short term - 8 months, and long term lease options available. TMI includes all utilities and maintenance. (id:60365)
79 Duncan Drive
Halton Hills, Ontario
Step inside a bright detached bungalow in family friendly neighborhood in Georgetown. Offering 3+1 bedrooms and 2 bathrooms, this stunning home features an open-concept living room with a large window and an updated kitchen with hardwood flooring, a centre island with seating, stainless steel appliances, pot lights, a bay window, a double sink, and ample cabinetry. Three comfortable bedrooms share a 3-piece bathroom, including a primary bedroom with a walkout to a private side yard. The finished lower level adds lots of extra living space and includes a second kitchenette, rec room with a gas fireplace, a 4th bedroom, a second 3-piece bathroom, a laundry area, extra storage, luxury vinyl flooring, and above-grade windows. Enjoy access to a second private side yard from the lower level. Parking for two cars on the double-wide driveway. Located close to schools, parks, and shopping, this home offers everyday convenience in a highly sought-after Georgetown neighbourhood. (id:60365)
Th05 - 20 Bruyeres Mews
Toronto, Ontario
3-Bedrooms, 3 Full Bathrooms In This Rarely Offered Townhome with Soaring Ceilings! Don't miss out on this exceptional opportunity to own a beautifully maintained townhome where each bedroom enjoys its own private or semi-private bathroom offering an ideal layout for both investors and end users. This thoughtfully designed residence perfectly blends comfort, functionality, and refined style. The open-concept main level boasts high-quality laminate flooring throughout, dramatic 15-ft ceilings, and floor-to-ceiling windows that flood the home with natural light. A private patio extends the living space outdoors, creating a welcoming retreat for relaxation or entertaining. The chef inspired kitchen is beautifully appointed with a double undermount sink, quartz countertops, breakfast bar, and sleek cabinetry, making it perfect for both everyday living and hosting guests. The primary bedroom features a 4 piece ensuite, walk-in closet, and a private balcony, creating the perfect blend of comfort and privacy. A versatile den area offers an ideal space for a home office or reading nook. Every detail reflects pride of ownership, from the pristine finishes and beautiful upgraded light fixtures to the automated Hunter Douglas blinds on the main floor and custom blinds on the second level. Residents of this boutique community enjoy a wide range of amenities, including 24-hour concierge service, a fully equipped fitness centre, rooftop terrace, spacious party room, guest suites, media lounge, and visitor parking. The location is unbeatable with easy access to King West, Billy Bishop Airport, and TTC transit at your door, plus nearby parks, waterfront trails, restaurants, and entertainment. Everyday essentials are just steps away, with a Farm Boy up the street and LCBO, Loblaws, and Shoppers Drug Mart conveniently located across the road. The Rogers Centre, CN Tower, and countless downtown attractions are also just minutes from your door. (id:60365)
302 - 125 Bond Street
Orillia, Ontario
Gorgeous, spacious and clean! This 2 bedroom, 1 bathroom corner unit is filled with natural light and located on the top floor with a walk-out balcony and 1 exterior parking space. Beautifully updated kitchen with stainless steel appliances, very generous sized bedrooms with plush carpet, fresh and bright 4 pc bath with large tub, and convenient access to in-suite laundry. Easily accessed on the third floor by elevator or stairs. Located close to public transit, Lake Simcoe, Lake Couchiching, Tudhope Park, Hwy access and many more conveniences. (id:60365)
84 Trevino Circle
Barrie, Ontario
Welcome to 84 Trevino Circle, Barrie! This freshly painted, bright, and spacious 3-bedroom, 4-bathroom (2 full and 2 half bathrooms) townhouse offers over 1,700 sq. ft. of comfortable living space for the whole family. The open-concept main floor features a welcoming living area, a dedicated dining space perfect for family meals or entertaining, and a functional kitchen that flows seamlessly throughout. The finished basement includes a 2 piece bathroom, providing extra convenience and flexibility - ideal for a guest suite, recreation room, or home office. Upstairs, the large primary bedroom features a 4-piece ensuite, offering a private retreat. Located on a quiet, family-friendly street, just minutes from schools, parks, shopping, and all amenities, this home perfectly blends comfort, convenience, and style. (id:60365)
32 Julia Crescent
Orillia, Ontario
Welcome to 32 Julia Crescent, ideally situated in Orillia's highly sought-after West Ridge community. This charming bungalow offers convenient single-level living, close to all major amenities, including shopping, parks, schools, and recreation centres, with quick access to Highways 11 and 12. The main level features two spacious bedrooms, a 4-piece bathroom, an open-concept kitchen, a bright dining area, and a comfortable living room with a walkout to the backyard. There's also an inside entry to the attached garage for added convenience. The finished lower level offers excellent additional living space, including an office, den, family room, 3-piece bath, laundry area, and ample storage. Recent upgrades include main-level flooring, shingles (2023), all upper-level windows, front door, and garage door (2024), giving you peace of mind for years to come. This well-maintained home is move-in ready and perfectly located for anyone looking to enjoy the best of Orillia's West Ridge lifestyle. (id:60365)
50 Carriage Shop Bend
East Gwillimbury, Ontario
Welcome to this stunning 2-year-old detached home by Aspen Ridge in the highly sought-after Queensville community! Set on a premium 45 ft lot, this 4-bedroom, 3.5-bathroom home perfectly blends modern design with timeless elegance and is still under Tarion Warranty. The impressive stone and brick exterior offers outstanding curb appeal, while the interior boasts 9-ftsmooth ceilings on the main floor, engineered hardwood flooring throughout, and an inviting layout ideal for both entertaining and everyday living. Enjoy a spacious living room, dining area, and a cozy family room with a gas fireplace. The chefs kitchen is beautifully appointed with stainless steel appliances, a stylish backsplash, two double undermount sinks, and a walkout to a large deck perfect for outdoor gatherings. The massive primary suite features serene backyard views and a spa-like 5-piece ensuite with a freestanding tub and frameless glass shower. A second bedroom with a private ensuite and two additional bedrooms sharing a Jack & Jill bathroom offer comfort and convenience for the whole family. The walkout basement is filled with natural light thanks to upgraded, expansive windows, and the large backyard is ideal for kids, pets, or entertaining. Prime location just minutes from Newmarket, Hwy 404,the new community centre, and an elementary school under construction. Only a 2-minute walk to the park and trails. Walk-Out Basement With Lots Of Natural Lights. Only Minutes To 404, Go Train Station, Conveniently Located Close To All Amenities As Well As Hwy 404 And Upper Canada Mall And Just Steps Away From Park And Soccer Field. (id:60365)
9 Seinecliffe Road
Markham, Ontario
Welcome to this Bayview Glen masterpiece; a timeless, luxury home designed by prominent developer Shane Baghai. Spanning over 7,000 sq ft above grade with more than 11,000 sq ft of total living space, this 4+2 bedroom, 9 bathroom residence balances grandeur with comfort, offering spaces for both family life and sophisticated entertaining. An awe inspiring atrium flooded with natural light welcomes you, setting the tone for the home's airy, refined atmosphere. Highlights include soaring ceilings, gleaming hardwood floors, esquisite finishes,, meticulous craftmanship, a fully equipped gym with hot tub and sauna, expansive media and billiard room, wet bar with a walk-in climatized wine cellar, and beautifully manicured gardens and stone terraces surrounding the backyard oasis complete with a "Todd" pool and cabana. This is truly a rare find that must be seen! (id:60365)

