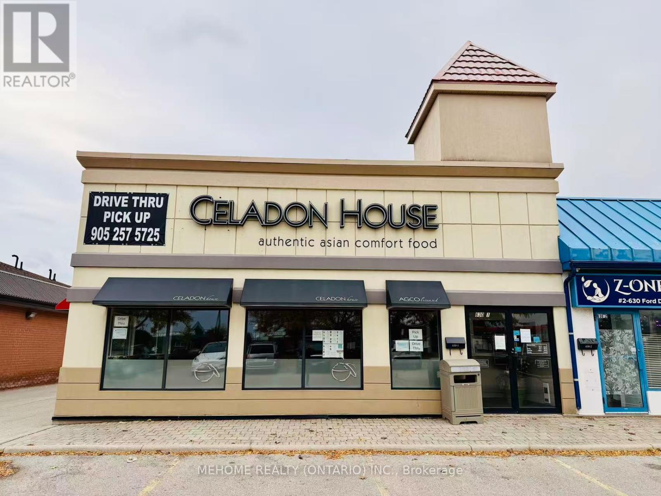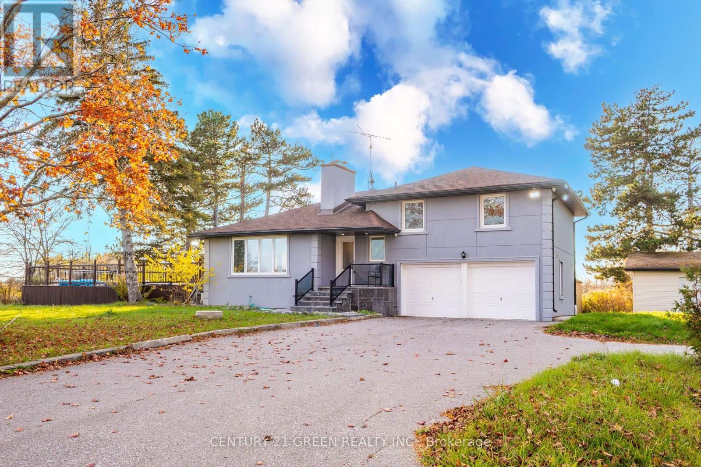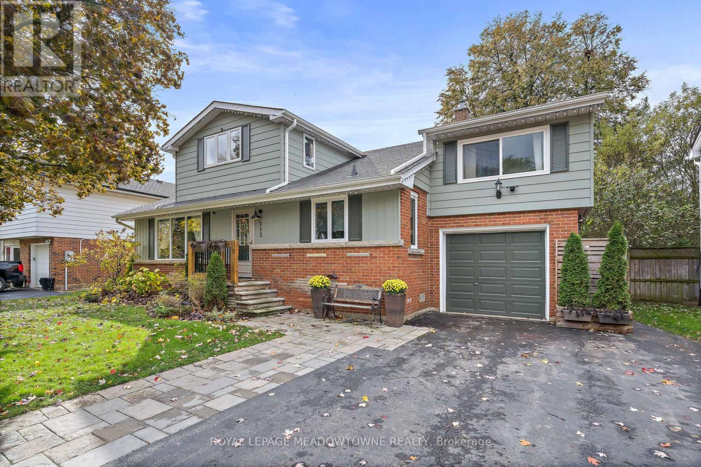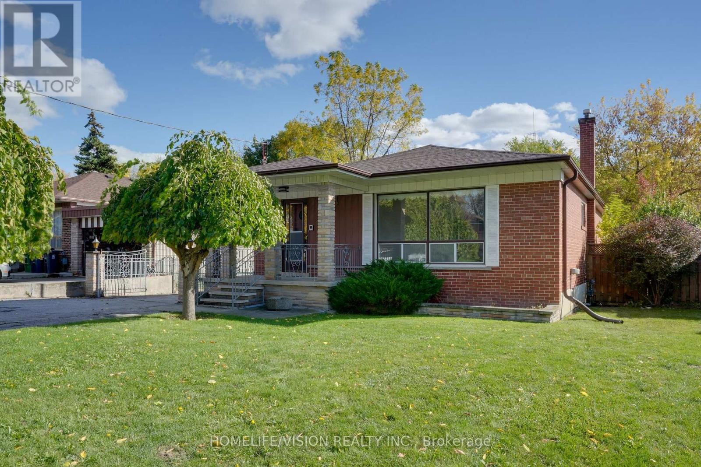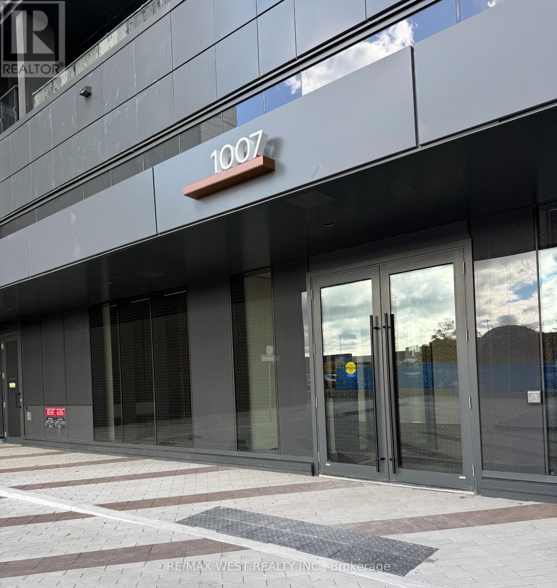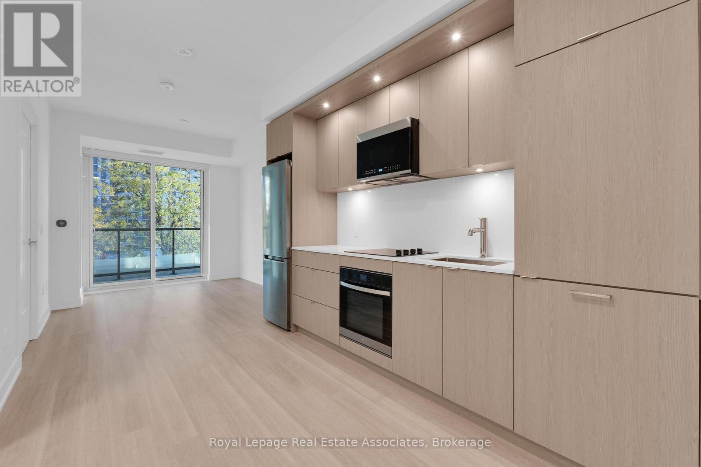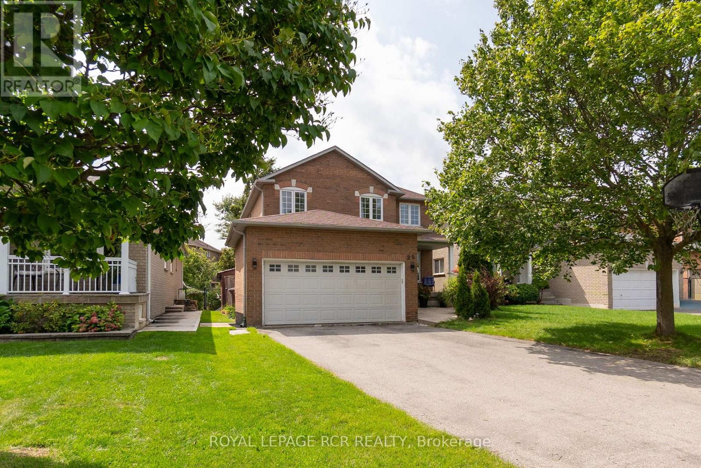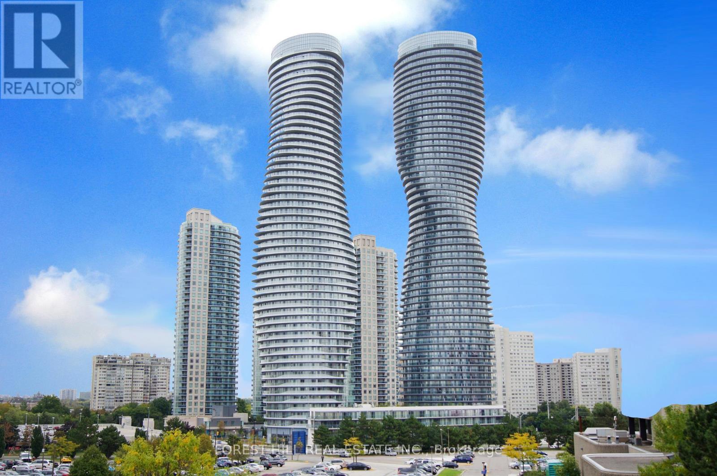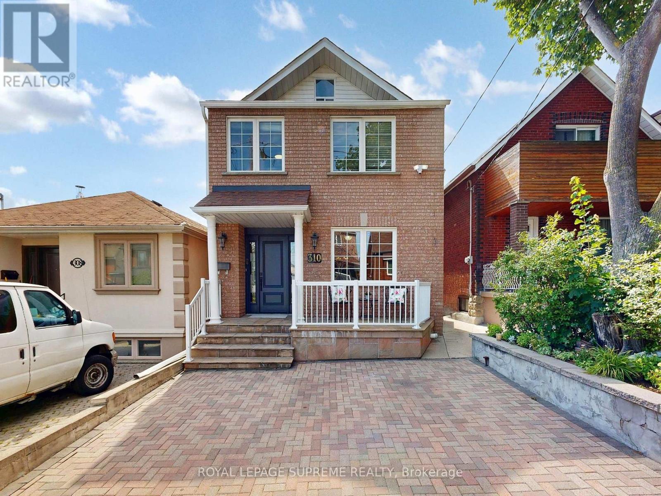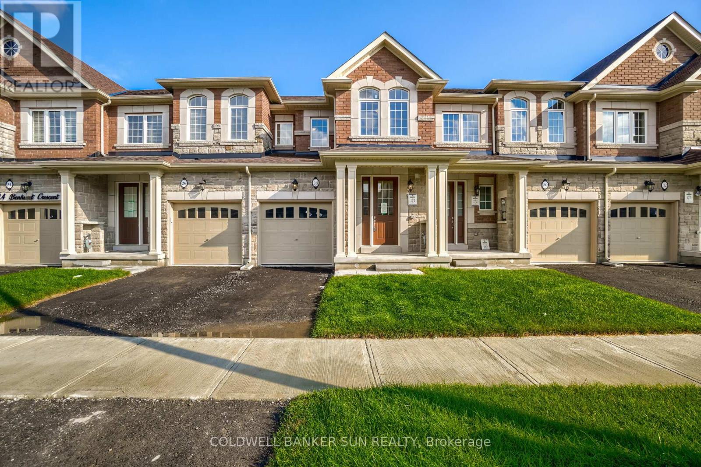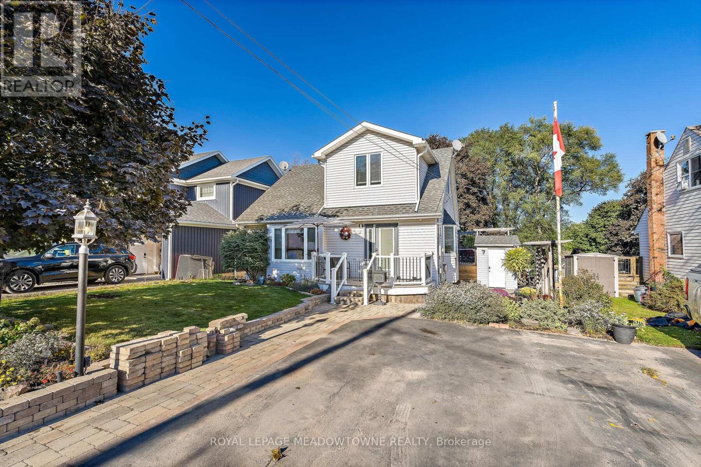630 Ford Drive
Oakville, Ontario
An exceptional opportunity to own a fully equipped restaurant space in Oakville's desirable Clearview community. Conveniently located off Ford Drive and Royal Windsor Drive, 3 minutes drive from the QEW. This 2,450 sq. ft. retail unit offers outstanding visibility and accessibility in a high-traffic corridor between both residential neighborhoods and industrial/commercial zones. With many local businesses returning to on-site operations, the property offers an unbeatable combination of location, visibility, and opportunity. Rare drive-through window. Ample customer parking and excellent signage exposure. (id:60365)
4512 Tremaine Road
Milton, Ontario
Discover a tastefully renovated side-split where no detail has been overlooked. Nestled on over a half-acre of land, this home offers a perfect blend of indoor and outdoor living.Inside, an open-concept layout flows from a custom kitchen to a spacious living area, with a main-floor den that easily serves as a fourth bedroom. The finished basement provides ample extra space. Outside, your private oasis awaits with a heated pool, multiple decks for capturing beautiful sunsets, and room to grow your own crops.Premium Upgrades: Includes a 6000-gallon backup cistern and refrigerator, brand-new kitchen stove, brand new over-the-range microwave, dishwasher, washer, and dryer. (id:60365)
113 Elizabeth Drive
Halton Hills, Ontario
Steps to fairy Lake in popular family friendly desirable neighborhood! Beautifully updated four bedroom with potential for a fifth bedroom in loft space. One of a kind floor plan with fabulous open concept design, showcasing stunning hardwood floors and neutral decor throughout. The kitchen features a large centre island/breakfast bar with spalted maple countertops plus stainless steel appliances. The living/dining room is large and overlooks the very spacious family room boasting a pretty fireplace (2024) and views of the backyard. There are four bedrooms on the second level and a fifth room in the loft space, which is currently used as an office/den but could easily be a fifth bedroom. Both full bathrooms have been beautifully updated. The garden beds have all been done plus the yard is huge with room for your fire pit, gazebo (2024), patio, 20x12 garage style shed and still tons of space to play. There is a single car garage plus a double wide driveway for lots of room for your vehicles. Shingles 2021, Furnace and air conditioning 2019, many updated windows and eaves are 2018, front walkway and back patio 2023. One of the prettiest and most popular neighbourhoods in Acton with maturity and Lake access! (id:60365)
239 Epsom Downs Drive
Toronto, Ontario
Welcome to this beautiful 3-bedroom, 2-bathroom detached bungalow situated on a 57 ft x 105 ft lot with a detached garage in a prime location! Fully fenced mature lot with two umbrella trees in front and a pear tree in the backyard. The main floor boasts a combined living room and dining room with a large front window letting in ample natural light and unique archways at their entryways. Walk into the front foyer with a closet and original tile. The kitchen has a desirable layout that is functional and allows flow through the home. Three good sized bedrooms. Principal bedroom boasts his and hers closets. Two four piece washrooms. Side entrance that leads to a finished lower level with second kitchen. Lower levels includes upright freezer. Home has many upgraded electrical fixtures. Updates include a new roof (June 2025), new smoke and carbon monoxide detectors (Oct 2025), and foundation waterproofing (2013) with a 25-year transferable warranty. Located within walking distance to Humber River Hospital and close to schools, groceries, parks and community centres with quick access to Hwy 401, Hwy 400, Wilson Subway Station and Yorkdale Mall. Property is being sold "as is, where is" with no representations or warranties. (id:60365)
228 - 1007 The Queensway
Toronto, Ontario
Be the first to live in this stunning, brand-new 2-bedroom, 2-bathroom suite at Verge Condos. Designed with modern comfort in mind, this bright, open-concept home features floor-to-ceiling windows that fill the space with natural light. The sleek kitchen is equipped with stainless steel appliances, and generous cabinet space, perfect for cooking and entertaining. Both bedrooms are spacious and include large closets for ample storage. Enjoy your private balcony, in-suite laundry, and the convenience of one underground parking spot and one locker. Amenities include a fitness centre, party room, co-working space, children's playroom, and a golf simulator. Gas hook-up on balcony for private BBQ. Steps from transit, shopping, restaurants, parks, and easy access to the Gardiner Expressway. Includes internet. Window coverings have been installed by Landlord. (id:60365)
405 - 60 Central Park Roadway
Toronto, Ontario
Bright and functional one-bedroom suite at The Westerly 2. This thoughtfully designed unit features a modern, open-concept layout with wide-plank light-toned flooring and floor-to-ceiling windows that fill the space with natural light. The kitchen is equipped with full-size stainless-steel appliances, sleek flat-panel cabinetry in a light wood finish, quartz countertops, and integrated lighting. The living and dining area offers a seamless walk-out to a spacious balcony overlooking the tree-lined streetscape. The bedroom includes a large window and walk-in closet with built-in shelving. A contemporary four-piece bathroom and in-suite laundry complete this well-appointed suite. Residents of The Westerly 2 enjoy access to a full range of amenities, including a fully equipped fitness centre, yoga studio, co-working lounge, party and entertainment room, outdoor terrace with BBQ and dining areas, 24-hour concierge, and visitor parking. Located just steps from Islington Subway Station, shops and cafés along Bloor Street, and minutes to major highways and downtown Toronto. (id:60365)
20 Marnet Court
Caledon, Ontario
Welcome to 20 Marnet Court, nestled in the sought-after community of Bolton East on a quiet, family-friendly cul-de-sac. This well maintained home sits on a 46.43 ft lot and features an above-ground pool, an extended driveway, and a charming covered front porch-ideal for morning coffee or welcoming guests. Step inside to a bright and spacious foyer that flows effortlessly into the main living areas. The main floor showcases gleaming hardwood floors, a formal Living Room with views of the front yard, and a separate Dining Room, perfectly positioned near the Kitchen for effortless entertaining or hosting memorable family dinners. The updated eat-in Kitchen is a chef's delight with crisp white cabinetry, quartz countertops, and a walk-out to the upper deck. Overlooking the backyard, the Kitchen opens to a cozy Family Room complete with a fireplace, your go-to space for relaxing evenings. The backyard is designed for both relaxation and entertainment, featuring two large wooden decks and a refreshing above-ground pool-perfect for enjoying summer days with friends and family. Convenience continues with a main-level Laundry/Mud Room offering direct access to the double Garage, along with a stylish 2-piece Guest Washroom. Upstairs, the spacious Primary Suite includes a walk-in closet and a 4-piece Ensuite. Three additional generously sized Bedrooms and a 4-piece Main Washroom complete the second level. The partially finished lower level offers incredible potential with an open concept Recreation Room, Game Room, Storage Room, and a Cold Room, ready to personalize to suit your family's lifestyle. Located close to top-rated schools, parks, shops, and all amenities, this home offers the perfect balance of comfort, style, and community living. Don't miss your chance to make 20 Marnet Court your forever home! (id:60365)
2207 - 60 Absolute Avenue
Mississauga, Ontario
Come marvel at a beautifully expansive living opportunity that will make all visitors jealous!This lofty, and efficient layout will make even the most particular tenant happy! This sun-soaked unit has a huge wraparound balcony, with some of the best views in the building!Overlooking the bustling scenery of nature, and downtown Mississauga, you can bask on your beautiful patio overlooking everything, and anything the eye desires. Just steps from Square One, Celebration Square, excellent restaurants/cafe, and more of the best that Mississauga has to offer! Public transit, and the 403 just minutes away - you could be at work in no time!Access to some of the best amenities the city can offer! 24 hour concierge, pool, gym,basketball court, squash court, visitor parking, party room, games room, movie theatre and guest suites! (id:60365)
310 Nairn Avenue
Toronto, Ontario
310 Nairn Avenue isn't just a house its a fresh start with built-in opportunity at every turn. Step inside and feel the love in every detail, from the stylish quartz kitchen with gleaming stainless steel appliances to the warm, inviting living spaces perfect for family time or entertaining. You've got 4 generous bedrooms and 3 bathrooms, giving everyone their space. But here is the game changer: a fully separate 2-bedroom basement apartment with its own kitchen, laundry, and private walk-up ideal for in-laws, guests, or extra income. You'll find parking for two inside your double detached garage! and all of this in a vibrant, close-knit neighborhood near parks, schools, and everything you need. Whether you're growing your family, your future, or your investment portfolio this home is ready to deliver. (id:60365)
28 Benhurst Crescent
Brampton, Ontario
Step into comfort with this beautifully updated 3-bedroom, 2.5-bath townhouse featuring brand new carpet in all bedrooms, hardwood floors on the main level, and a modern kitchen with granite countertops. The open-concept layout is perfect for entertaining, and the spacious bedrooms offer plenty of storage and natural light. Located in a beautiful friendly community. Book showing today! (id:60365)
7 Temple Road
Halton Hills, Ontario
Very few homes come up for sale on Temple Street... Georgetown's friendliest street! Organized neighbourhood events and everyone looks out for each other offering a safe haven & a community you can call home. Deceptive from the street-this home is MUCH larger than it looks. This 4 bedroom 3 full bath home with a walk out basement (8ft tall) has been renovated top to bottom and sits on a 132 ft deep lot. Arrive at the charming front porch with composite decking with sunny street views. Gorgeous chef's kichen installed in 2020 features pantry with roll outs, pot lights, quartz countertops, gas stove and additional serving station with extra storage built into the bay window area. Dining area allows for table extension for large family gatherings & is open concept to the living room which feature pot lights as well. 4 pc bath on main level was renovated in 2024. 4th bedroom on main floor. Upper level offers 3 bedrooms including a huge primary suite with large closet and ensuite bath. The lower level is fabulous for entertaining with additional kitchen cabinets (no stove) and bar area- large TV area and gorgeous 3 pc bath reno'd in 2024. The walk out brightens the space and combined with the tall ft ceilings- it sure doesn't feel like a basement! The expanisive deck with canopy, BBQ, lighting and privacy screens provide ample entertaining space for large crowds and a surprising amount of privacy. There are 2 additional sheds-both with power to take care of your storage/workshop needs. This turn key home is offered for a buyer who does not want a "to do" list. A home you will love is waiting for you at 7 Temple Rd. FAQ's: shingles approx 7 years old, Lennnox Furnace and a/c approx 7 years old. 2 renovated baths in 2024, vinyl windows throughout replaced gradually over the past 20 years. Water softener is owned. Tank is rented. (id:60365)
2 Flr - 1657 Weston Road
Toronto, Ontario
STOP YOUR SEARCH! YOU HAVE FOUND IT, SEE IT NOW! Spotless And Ready For You To Move In Dec 1st, 2025. Convenient Location At Weston And Just Little South Of Lawrence. Spacious 2 Bedroom Unit With TTC At Your Door, Food, Coffee Shops, And Groceries Within 5 Minutes Walking Distance. Immaculate Condition. 1 Large Truck, Or 2 Medium Size Cars Parking Provided On Driveway Outside. No Sharing With Anyone, Fully Private Unit. Recently Updated Flooring, Large Windows With East-West Exposure Provide Sun All Day Long. You Pay In Addition Your Hydro And Gas Bills. Laundry Is In The Area About 10 Min Nearby. Do Not Miss It Out. See It Now! (id:60365)

