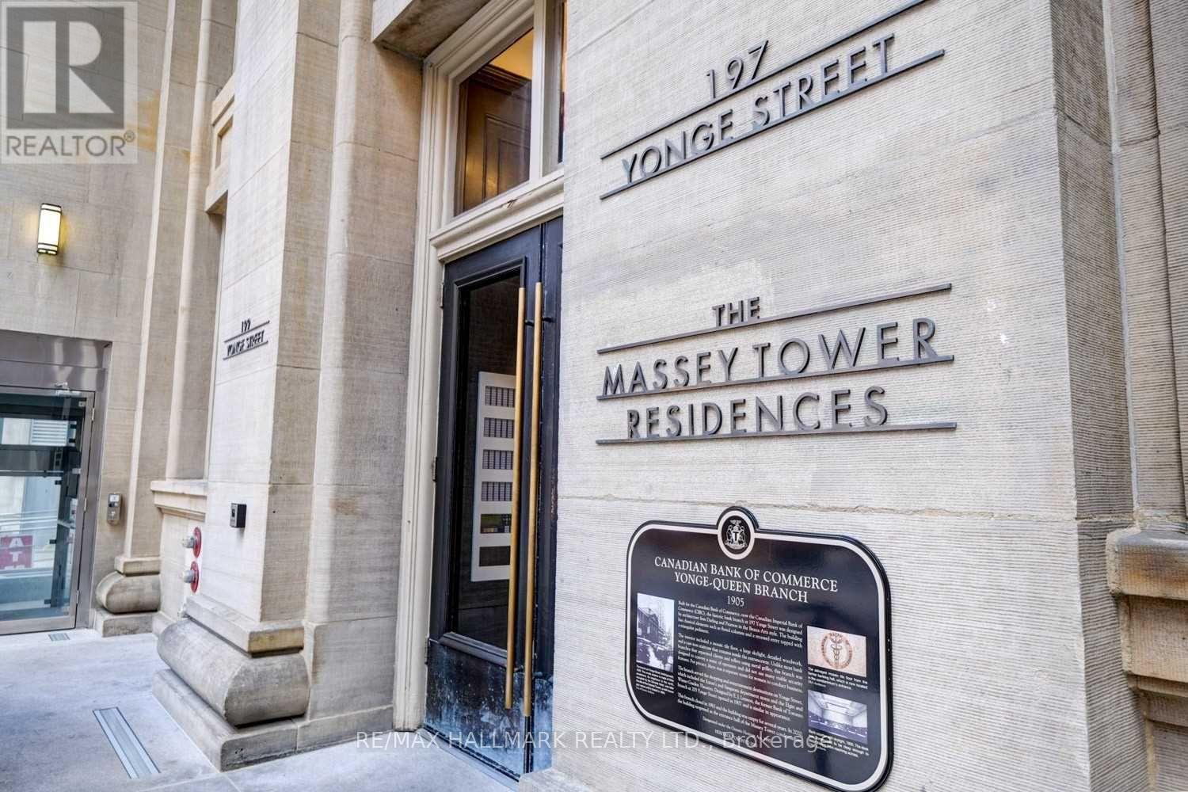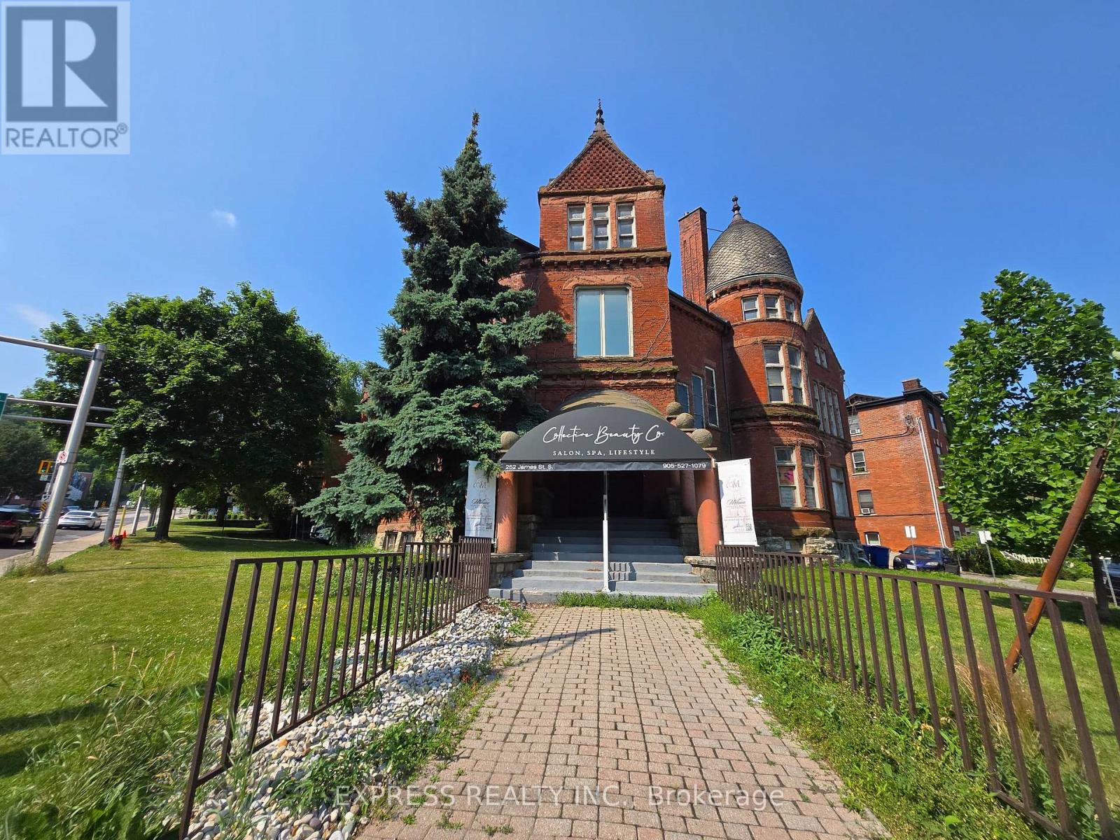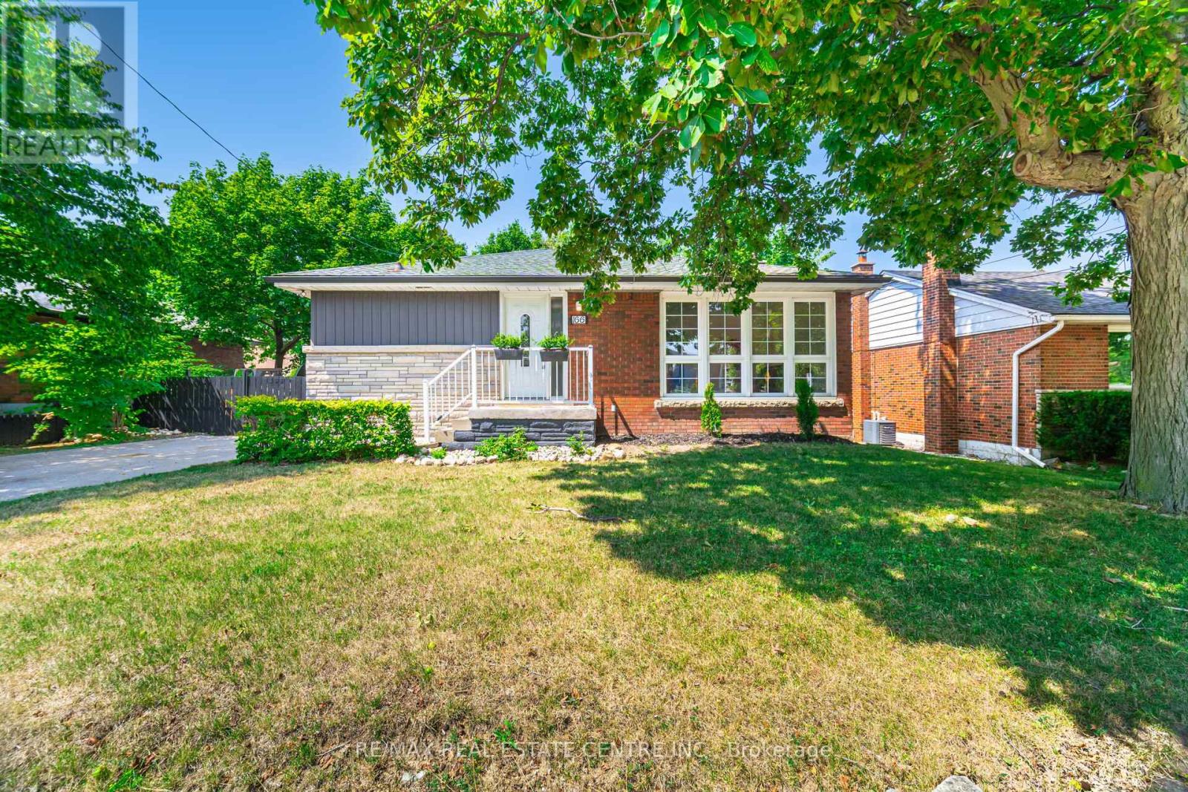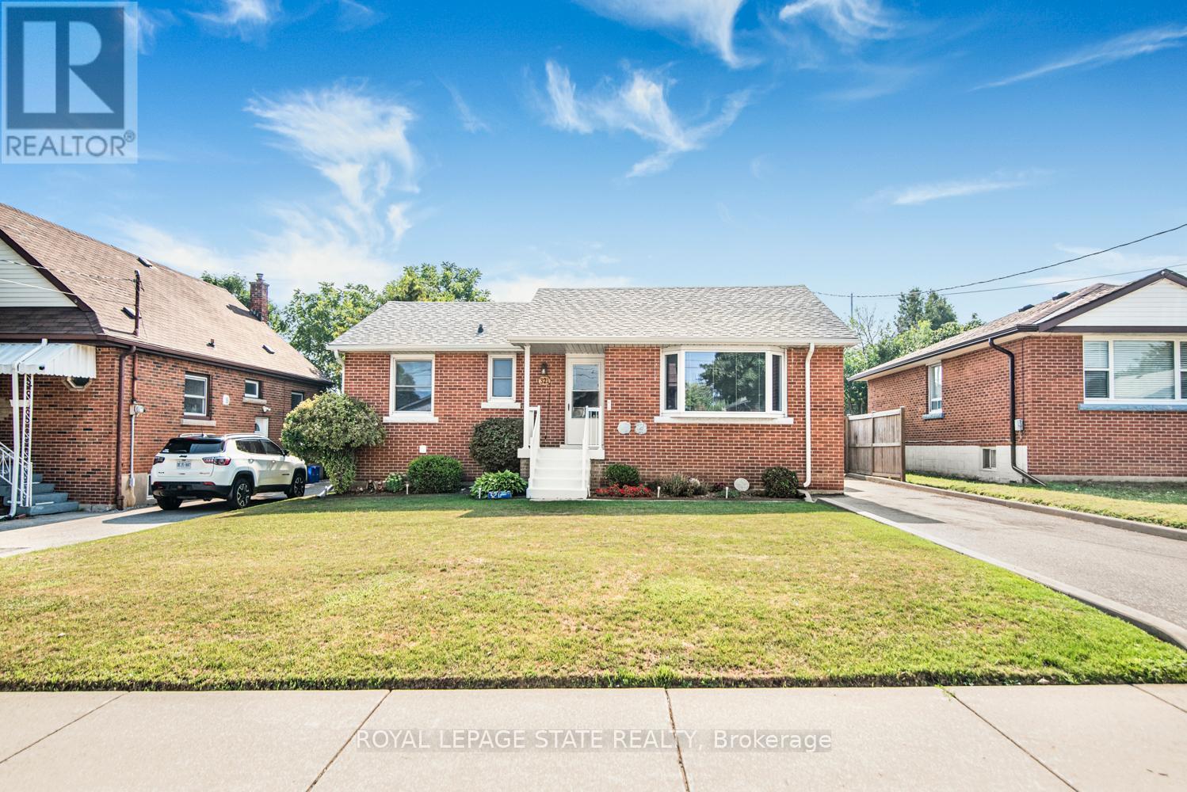5006 - 197 Yonge Street
Toronto, Ontario
Luxury Massey Towers * Bright & Spacious * 1 Bedroom Condo Unit * 578 Sq. Ft. Of Living Area Plus 100 Sq. Ft. Large Balcony * South Exposure Of City & Lake * Open Concept, Large Bedroom With Walk-In Closet & Window * Euro-Style Kitchen With Large Pantry * Central Island With Dinning Table * Next To Queen Subway Station, Eaton Center, Toronto Metropolitan University & St. Michael's Hospital * Walking Distance To U Of T, Finance & Entertainment District * (id:60365)
4915 - 45 Charles Street E
Toronto, Ontario
**1 YEAR OR SHORT-TERM LEASE SEPT 2025 - MAY 2026** || All inclusive fully furnished 1+1 @ Chaz Yorkville; luxurious design and furnishings painted with unparalleled downtown city views! Over $50,000 in custom updates, functional primary bedroom w/Jack & Jill 4Pc ensuite and double closet, spacious TV room (den) w/fold-down couch, built-in appliances, hallway study w/back-lit mirror, custom island w/wine fridge & fireplace by internationally acclaimed designer Ariel Muller. 5 Star amenities and prime location steps from transit and some of the best Toronto has to offer! (id:60365)
Lph107 - 5168 Yonge Street
Toronto, Ontario
Two underground parking spots and one locker, Den can be used as 3rd bedroom, Fresh paint, Underground access to subway, Amazing East view, High ceiling, Fantastic location, World class amenities. Short term lease is available as well ........virtually staged photos.. (id:60365)
329 - 26 Douro Street
Toronto, Ontario
Live, work and play in the heart of King West. Welcome to your urban townhome! Looking for house-like living without the million-dollar price tag? This 2-bed, 2-bath condo townhouse in King West offers approx 900 sq ft of stylish, smartly designed living, perfect for first-time buyers, young professionals, and couples. Step into a bright, open-concept main level ideal for entertaining or cozy movie nights. The updated kitchen features stainless steel appliances, a breakfast bar, and everything you need to feel right at home. Upstairs, you'll find two full-sized bedrooms with generous closets, perfect for roommates, a home office, or nursery space. But the real showstopper? A large rooftop terrace with South, West and Northern views, plus a gas BBQ hookup, your private outdoor oasis in the city! Located in one of Toronto's most connected neighbourhoods, you're steps to TTC streetcars, and just minutes to the Gardiner, DVP, and 427. Walk to Liberty Village, Trinity Bellwoods Park, Ontario Lake path, or enjoy your pick of top restaurants, cafes, shops, and lounges. Plus a ton of grocery store options like Metro, Longos, Farm Boy, No Frills & more. Monthly maintenance fees include ALL utilities, (heat, hydro, and water), this is truly turnkey urban living with unbeatable value. Don't miss out on your chance to own in one of Torontos most desirable neighbourhoods. Book your private showing today. (id:60365)
8 West Mill Street
North Dumfries, Ontario
8 West Mill Street is 2 years young, offers a 4 bed 3 bath spacious layout, and is located minutes away from 401, in the most desirable region of Waterloo. This home brings you a bright open-concept layout, with a walkout basement. The main floor welcomes you with a sun-filled great room, oversized windows and a walkout to your private balcony. The kitchen is loaded with top of the line stainless steel appliances, a central island, and generous elegant cabinet space. Upstairs, the large primary bedroom provides you with a spacious walk in closet and a full private bathroom. The three additional bedrooms supply natural light, with spacious closets and a shared full washroom that has hallway access. A convenient second-floor laundry completes the upper level. The walkout basement has incredible potential, whether you envision a home office, gym, playroom, or an additional living space/bedroom, its ready to be tailored to your extra needs. Situated in a prime location, this area offers the blend of a small-town charm and a big-city convenience. Being minutes from Highway 401, commuting anywhere becomes effortless. Families will love the proximity to schools, parks, trails, and local amenities, making 8 West Mill Street an ideal place to call home. This home offers the perfect balance of comfort, convenience, and modern design. Dont miss this chance to make 8 West Mill Street your new address. (id:60365)
4 - 252 James Street S
Hamilton, Ontario
Newly beautifully renovated spacious 2 bedroom apartment in the lower level of a majestic Victorian mansion. Conveniently located in the Durand area and directly across St Joe's Hospital. Public transport at the doorstep. 5 minutes walk to Hamilton GO Centre station, short drive to major highways. Walking distance to trendy restaurants and shops. All utilities and 1 parking included. (id:60365)
166 Terrace Drive
Hamilton, Ontario
Welcome to 166 Terrace Dr. in the desirable Balfour neighbourhood. This charming all Solid Brick Bungalow is Freshly renovated and move-in ready. Offering 3+2 Bedroom, 2 Full Baths, 2 Kitchens and situated on a Large 67x103 ft Lot with Spacious Hobby Garage, Garden Shed, Private Fully Fenced backyard-ideal for kids or pets with Parking for 7. The Upper Level offers a Bright Open Concept layout great for entertaining with Pot lights and Hardwood Flooring throughout. Separate Side Entrance to a Fully Finished basement with in-law suite, perfect for extended family or potential rental income. The lower level includes Large Kitchen area, a Large Rec room with a fireplace, 2 Bedroom with Jack & Jill 4pc Bathroom. Enjoy this quiet family-friendly neighbourhood across from Norwood Park & Norwood Park Elementary school (French Immersion) with close proximity to; Hospital, College, Dollarama, LCBO, Walmart, Shoppers, Canadian Tire, Schools, Churches and just minutes from the Lincoln Alexander (LINC), and Hwy 403. (id:60365)
26 - 389 Conklin Road
Brantford, Ontario
Now available for Sale Unit 26 at 389 Conklin Road! This never-occupied and Vacant, 3-storey townhome in West Brant offers approx. 1,509 sq. ft. of thoughtfully designed living space in a walkable, family-friendly location. This unit features several upgrades, including kitchen backsplash. The entry-level welcomes you with a versatile den that walks out to a private backyard ideal for remote work, workouts, or play. Upstairs, the open-concept kitchen, dining, and living area is filled with light and features a charming Juliette-style balcony perfect for morning coffee or evening breezes. Window coverings throughout add comfort and privacy, and a powder room completes this level. With plenty of green space, parks and nearby amenities, this home is perfect for families, down-sizers and young professionals. All the appliances are installed and ready to use. On the top floor, you'll find three spacious bedrooms, including a primary suite with an ensuite and walk in closet, plus a second full bath. This home blends practicality with contemporary style for easy living. Located directly across from Assumption College and close to elementary schools, shopping, parks, and the scenic Walter Gretzky Trail. Visitor parking on-site and quick highway access makes it exceptional buy opportunity. Make this brand-new townhome your next home in beautiful city of Brantford. All the Bedrooms, Kitchen and Dining, Living Room and Den are Virtually Staged. (id:60365)
837 Upper Ottawa Street
Hamilton, Ontario
Welcome to 837 Upper Ottawa Street, Hamilton, ON! Beautifully renovated 1938 S. Feet detached 4-level backsplit is move-in ready and located in the heart of Hamiltons desirable Lisgar neighbourhood. Exceptionally clean and freshly painted, this home features 3+1 spacious bedrooms and 2 full bathrooms, offering both comfort and versatility with excellent income orin-law suite potential. Enjoy a modern layout with numerous stylish upgrades, including gleaming hardwood floors, a contemporary kitchen with crown moulding, upgraded lighting fixtures, California shutters, brand new zebra blinds, and a cozy gas fireplace. The home is equipped with high-efficiency appliances and a variable-speed ECM gas furnace with a heat pump AC, complete with a programmable climate controller providing year-round comfort and energy savings. The roof has been refreshed with durable fiberglass shingles. The main level offers an open-concept living and dining space with large windows, premium flooring, and a tasteful tile backsplash. Upstairs, you'll find three bright bedrooms and an upgraded full bathroom.The lower level boasts a separate side entrance, a large family room, a second full bathroom, and an additional bedroom perfect for extended family or potential rental income. A clean, dry basement provides additional storage or future customization opportunities. The attached 16 ft garage comfortably fits one vehicle and includes extra space for storage, or workshop. The private, fully fenced backyard features wrap-around concrete and large shade, ideal for relaxing or entertaining. Ample parking is available with a driveway that accommodates up to four vehicles. Located in a well-established, family-friendly neighbourhood, this home is close to public transit, major amenities, shopping centres, banks, restaurants, parks, and recreational facilities. Easy access to the Lincoln Alexander Parkway. Ideal for families, first-time homebuyers, or investors seeking a turnkey property. (id:60365)
2 - 16 Huron Road
West Perth, Ontario
Welcome to Unit 2 at 16 Huron Road in Mitchella beautifully maintained apartment offering generous living space, modern comfort, and a convenient location. This well-appointed unit features two spacious bedrooms, each designed for restful nights and everyday comfort. At the heart of the home is a large eat-in kitchen, ideal for preparing and enjoying meals, with plenty of room for family gatherings or casual dining. The bright, versatile living room provides an inviting space to relax, entertain guests, or simply unwind at the end of the day. A stylish 5-piece bathroom adds a touch of luxury to your daily routine, combining functionality with tasteful finishes. Set in a quiet, friendly neighborhood, this property offers the charm of small-town living while keeping you close to essential amenities. Local shopping, dining options, and entertainment venues are just minutes away, and public transportation makes commuting simple and stress-free. Whether you're seeking a comfortable home base or a spacious rental with a welcoming atmosphere, Unit 2 delivers the perfect balance of style, comfort, and convenience. (id:60365)
321 East 15th Street
Hamilton, Ontario
Excellent Central Mountain location South of Fennell Ave. Long term owner, immaculate one floor home, finished basement with bedroom and full bath, separate entrace to basement area. Large fenced lot, must be seen! Upgraded furnace and A/C 2020Roof stripped and reshingled 2017Include all light fixtures and all window coverings. (id:60365)
Lot 24 - 172 Westcott Road N
Welland, Ontario
Brand New & Waiting For You!Stunning newly built detached home featuring 4 luxurious bedrooms + loft and over 3,000 sq ft of upgraded living space by Mountainview Homes. The main floor offers a spacious living and dining area, a gourmet kitchen with a walkout, and a warm, inviting great room perfect for making lasting memories. This customized home sits on a premium ravine lot with a walkout basement, 10 ft ceilings Enjoy the grand covered deck with over sized sliding doors that can easily be converted to a beautiful and bright sunroom.Over $100K in upgrades. A rare blend of luxury, comfort, and modern design! (id:60365)













