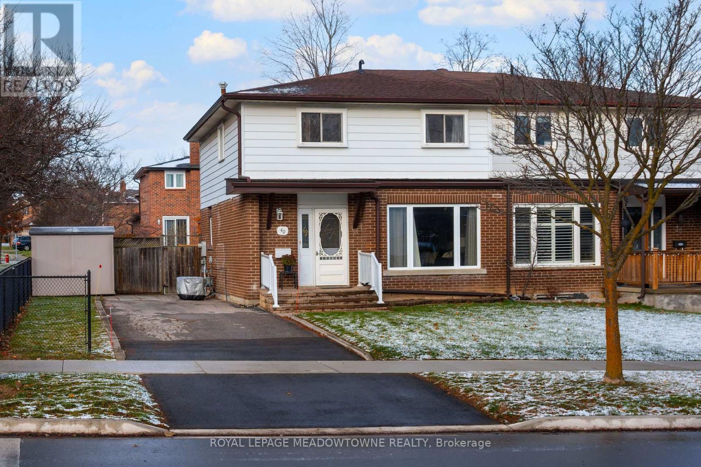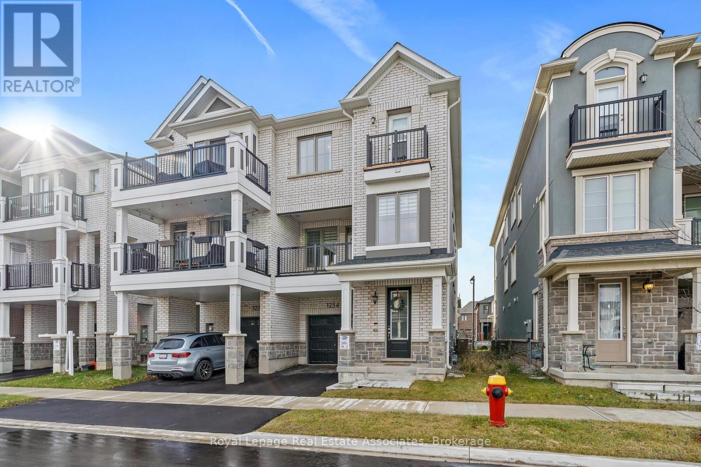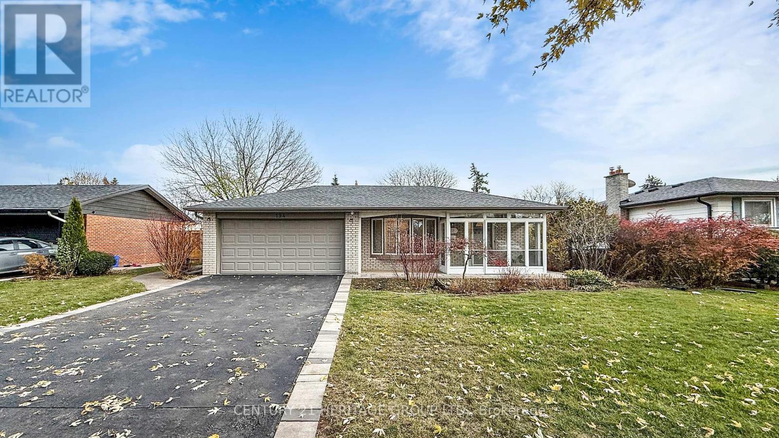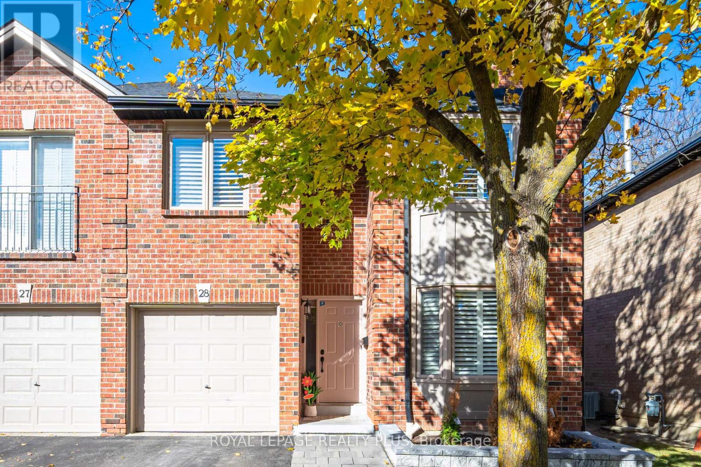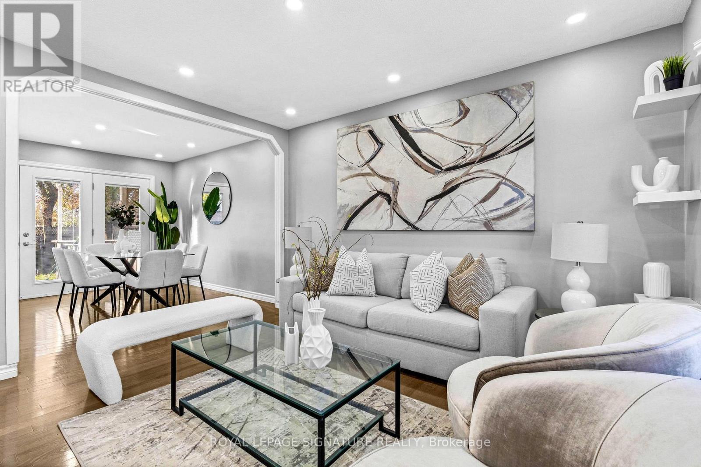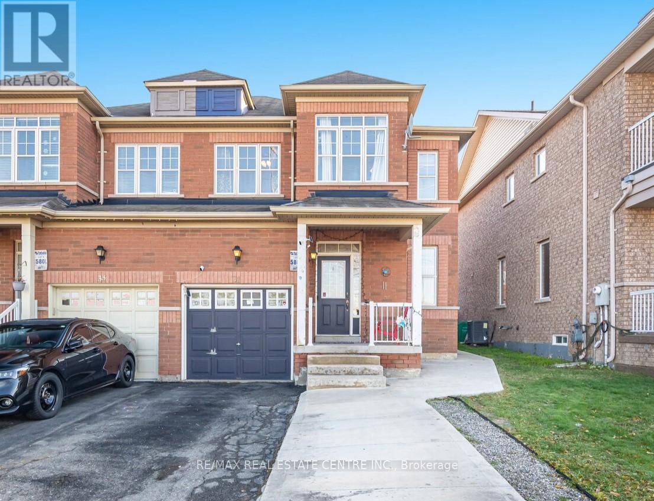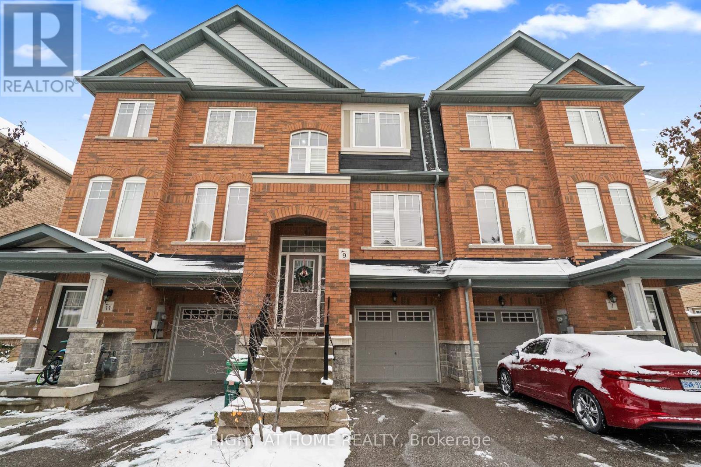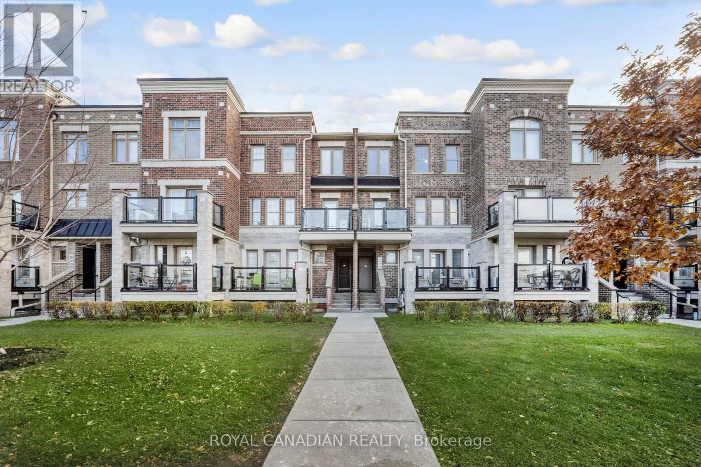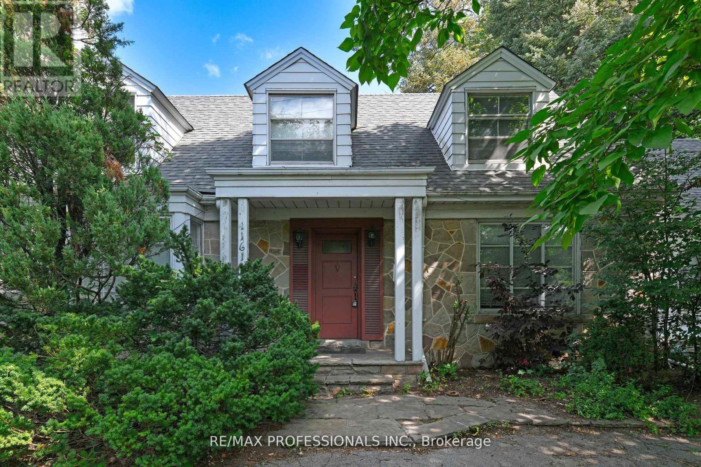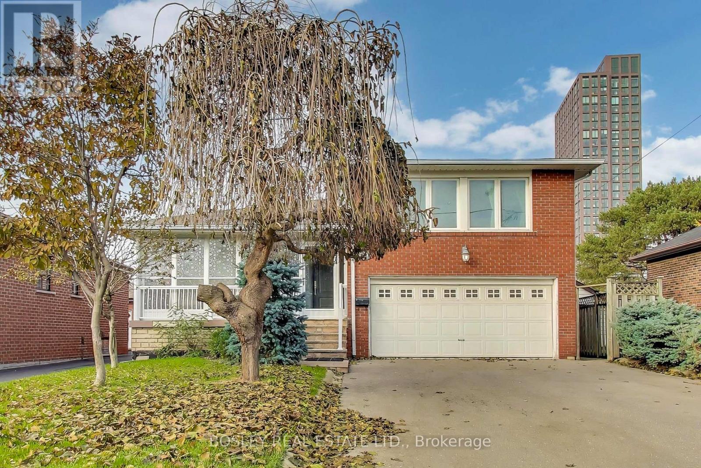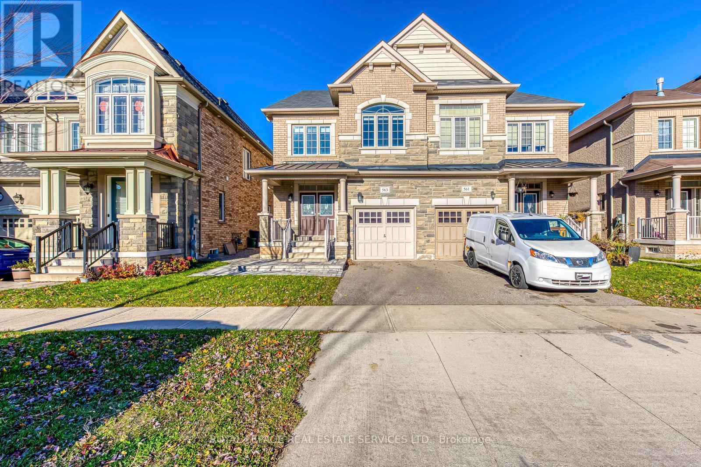40 Joycelyn Drive
Mississauga, Ontario
Welcome to this lovingly maintained semi-detached home, perfectly situated on a generous 40' x 100' corner lot in one of Mississauga's most sought-after neighbourhoods - Streetsville. Bursting with character and potential, this home offers the perfect opportunity to personalize and make it your own while enjoying a solid foundation of thoughtful updates and care. The exterior features a large, fully fenced yard with some brand-new fencing and posts, ideal for family gatherings, pets, or a future garden oasis. The roof was replaced just 3 years ago, and the basement was professionally waterproofed, giving you peace of mind for years to come. The front windows were replaced about 10 years ago, and the bedroom windows even more recently, ensuring energy efficiency and comfort. Inside, you'll find a home that's been well cared for, offering a bright and welcoming atmosphere. The main bathroom has been refreshed with a modern glass shower door and a high-efficiency toilet (2017). An added window at the top of the stairs (2009) fills the space with natural light, enhancing the home's warm, airy feel. The furnace is serviced annually, reflecting the pride of ownership evident throughout. This property offers incredible potential to renovate allowing you to tailor it to your taste and lifestyle while enjoying the unbeatable location. Just minutes to Streetsville Village, the GO Station, highways, parks, top-rated schools, and local shops and restaurants. Don't miss your chance to own a well-maintained home in a vibrant, family-friendly community - this is the opportunity you've been waiting for to create your dream home in Streetsville! (id:60365)
78 Trafalgar Road
Oakville, Ontario
Welcome to this stunning, never before lived in custom-built 3-storey townhouse in the heart of downtown Oakville, offering 3 bedrooms, 4 bathrooms, and over 3,100 total square feet of luxurious living spaces. Designed for sophisticated urban living, this home features a private in-home elevator providing easy access to all levels, from the finished basement with heated concrete floors to the expansive rooftop terrace. The chef's kitchen boasts top-of-the-line Sub Zero, Wolfe and Miele appliances, custom white oak cabinetry with gold touches, and gorgeous marble countertops. An oversized 11' island overlooks the bright living and dining area complete with a custom plaster fireplace design flanking built-in cabinetry. French doors lead to a walk-out balcony, enhancing the living space with an outdoor area for bbquing and relaxing. The second floor offers two generously sized bedrooms, each with its own ensuite bath and walk-in closet, providing comfort and privacy for family and/or guests. The spacious laundry room with full size stacked washer/dryer is conveniently located just outside these bedrooms. A lovely primary retreat space is found on the third floor, featuring a private balcony, a huge walk-in closet, and a spa-inspired 5-piece ensuite featuring heated floors, a soaker tub, and smart toilet. Additional highlights include a massive rooftop terrace ideal for outdoor entertaining, and on a clear day you can catch a view of Lake Ontario. A finished double car garage with sleek epoxy heated floors, as well as a heated driveway, make up the garage space, while providing direct access to the home. Showcasing premium finishes throughout, this home is ideally located steps from Oakville's lakefront, shops, dining, and top-rated schools. Offering a flexible move in date, this turn key residence is a rare opportunity to own a brand-new, luxury home in one of Oakville's most desirable neighborhoods. (id:60365)
1254 Havelock Gardens
Milton, Ontario
Move-in ready, beautifully finished, and built in 2024, this is the kind of home buyers dream about! Welcome to this end-unit freehold townhome in Milton, offering 3 bedrooms, 3 bathrooms, and a thoughtful contemporary layout across three levels with 2 parking spots. The main floor impresses with high 9-foot ceilings and an open-concept design featuring luxury vinyl flooring throughout. The kitchen boasts granite countertops, stainless steel appliances, including a gas stove, a centre island with seating, a pantry, and an adjacent dining area perfect for gatherings. The bright living room opens to a covered balcony with a built-in gas line for convenient BBQs. For added convenience, enjoy the separate den, ideal for an office, and it is perfect for work or study. The main floor is complemented by a convenient 2-pc bathroom. Upstairs, the third floor offers three well-sized bedrooms. The primary bedroom offers a walk-in closet and a 3-pc ensuite, while the other two bedrooms each feature double closets, with the third bedroom enhanced by a charming Juliette balcony. This level also includes a 4-pc bathroom, an ensuite laundry, and a linen closet for added convenience. The ground floor features high 9-foot ceilings, direct access to the garage equipped with an accessibility point for an optional EV charger, a spacious storage room, a double closet, tile flooring, and a baseboard heater at the entrance for added comfort. Situated in a growing Milton community, you are just minutes from parks, schools, shopping, restaurants, transit, and all your everyday essentials, making this home as practical as it is inviting. (id:60365)
194 Sewell Drive
Oakville, Ontario
Welcome to 194 Sewell Drive. A beautiful Gem On 70X 115 Lot, sitting in Sought After neighborhood of College Park. This house features 2 Car Garage with direct access into the house, keeps your winter Warm & Dry. Combined Living and Dining room w pot lights , fresh paints on the walls and engineered hardwoods makes a warm welcoming atmosphere to gather family together. Open Concept Kitchen w island, quartz countertop, Stainless Steel Appliances, bright colors of backsplash and cabinets w sunlight pouring over the counter invites you to create the most delicious dish for your loved ones. 3 Good size, fresh painted Bedrooms in Half Level Up. Cozy Sunroom Overlooks your Garden. Basement offers Separate Entrance w full Bathroom, in suit laundry& Full Kitchen. Large Windows allow the Sun to spill through the unit feels it like a Lower level , Perfect for extended families or extra income. The Backyard w Beautiful Landscaping, full Privacy, Newer Fence &Interlock Pavement Could Be Perfect For relaxing and enjoying Outdoor Entertainments. Easy Access To 403, QEW, Shops & Plaza. Minutes Away from Oakville Mall & Sheridan College. Close To Top Ranked Schools. Roof (2020), Window (2015) AC & Furnace (2014), Kitchen Appliances in the main floor(2017), Laundry and stove in the basement (2021) (id:60365)
4635 Regents Terrace
Mississauga, Ontario
Welcome to this immaculate condo townhouse in the heart of Mississauga! This stunning home features three spacious bedrooms, four modern washrooms, and a fully finished basement. Enjoy cozy evenings by the fireplace in the family room and cook in the upgraded kitchen, complete with hardwood stairs with Iron pickets. The home also boasts a central vacuum system and multiple pot lights that illuminate every corner. With two parking spots and a prime location, this townhouse offers both convenience and comfort. Don't miss out on this incredible opportunity! (id:60365)
103 Seaborn Road
Brampton, Ontario
Beautifully Renovated Raised Bungalow in a Welcoming Family Neighbourhood! Step into this bright and spacious home, perfectly renovated and ready for you to settle in before the winter season. The beautifully landscaped front and backyard feature mature perennials and a wooden deck - ideal for cozy gatherings or enjoying a quiet cup of coffee as the first snow begins to fall. The generous backyard also offers plenty of space for a future garden suite or extended outdoor living area come spring. Inside, you'll love the warm and inviting feel of the renovated white kitchen, complete with granite countertops, stainless steel appliances, pot lights, and stylish finishes. The bathrooms have been tastefully updated, the floors are newer, and every room has been freshly painted-giving the entire home a crisp, move-in-ready look. With a large driveway that parks up to four cars and a location just steps to excellent schools, parks, shopping, and public transit, this home checks every box for comfort and convenience. Don't miss your chance to make this charming home yours before the holidays - homes like this don't stay on the market for long! (id:60365)
31 Connolly Crescent
Brampton, Ontario
Beautiful and well-maintained semi-detached home 1460 Sqft. above grade, with LEGAL basement, offering 3+1 bedrooms, 4 bathrooms, and located in a highly desirable family-friendly neighbourhood with no homes in front for added privacy. The main level features a bright family room, modern upgraded kitchen with quartz counters, backsplash, and stainless steel appliances, plus a cozy breakfast area with a walk-out to the backyard. Enjoy hardwood flooring, pot lights throughout the main floor. Upstairs you'll find 3 spacious bedrooms, including a large primary bedroom with a 5-pc ensuite and walk-in closet. The second floor is complete with a 4-pc main bathroom. The legal finished basement offers a separate entrance through garage, second kitchen, living area and full bathroom-perfect for in-law suite or personal use. Additional features include a single-car garage, extended driveway with parking for 3 vehicles (4 total), and a fully fenced backyard with stamped patio, rough-in for central vacuum. Thousands$ spent on upgrades. This home is filled with an abundance of natural light throughout. Conveniently located near essential amenities, schools, libraries, bus stops, places of worship, sports facilities, grocery stores, and highway 410. Move-in ready with modern finishes in a prime family-friendly neighbourhood! (id:60365)
9 Magdalene Crescent
Brampton, Ontario
Welcome to this beautifully designed 3-storey townhouse in Brampton's highly desirable Heartlake community - a location known for its family-friendly streets, top-rated schools, unmatched convenience, and excellent transit connectivity.This full brick-and-stone freehold townhouse offers incredible value with a separate rental suite on the main floor, complete with its own kitchen and private entrance. Currently rented for $900/month, this unit provides an outstanding mortgage-offset opportunity, making homeowner ship easier for first-time buyers or offering an instant positive cash flow for investors.Step into a bright, open-concept living room featuring large windows that pour in natural light, creating an inviting and airy atmosphere. The modern kitchen is upgraded with quartz countertops, stainless steel appliances, and sleek cabinetry, and is seamlessly combined with a spacious dining area - perfect for hosting family dinners or entertaining friends.The upper level features 3 generous bedrooms, including a comfortable primary suite with a well-appointed 4-piece ensuite. Each room offers great closet space and natural light, making this home functional and family-ready.Located just minutes from Heart Lake Conservation Area, top schools, neighbourhood parks, and major transit routes - including local bus stops and GO Transit connections - this property ensures unmatched convenience. You're also close to Trinity Commons Mall, SmartCentresBrampton, grocery stores, restaurants, fitness centers, and essential services. Nearby access to Hwy 410, top medical clinics, and Brampton Civic Hospital makes daily life effortless.Whether you're a savvy investor or a growing family seeking comfort, convenience, and income support, this home checks all the boxes. A perfect starter home in one of Brampton's most sought-after pockets. (id:60365)
228 - 2355 Sheppard Avenue W
Toronto, Ontario
Bright & Modern 2-Storey Condo Townhouse in Prime Location! Beautifully updated, spacious home featuring an open-concept living/dining area, large windows, and abundant natural light. Upstairs offers 2 generous bedrooms, a full bathroom, and ensuite laundry for added convenience. Located steps from TTC transit, Starbucks, Tim Hortons, parks, splash pads, and local restaurants. Minutes to Hwy 401/400, Costco, Walmart, Vaughan Mills, and York University. Includes owned parking & locker. Perfect for families, first-time buyers, or investors seeking comfort, convenience, and an unbeatable location. Move-in ready! (id:60365)
1161 Royal York Road
Toronto, Ontario
Presenting a rare offering 72 x 224 treed lot in the heart of Etobicoke Humber Valley Village. Most distinguished neighbourhood. First time on market in 28 years, built in 1945. For builder, renovator perfect canvas for a refined renovation or a custom luxury build. The grounds and mature trees provide an exquisite backdrop for outdoor living. Humber Valley is celebrated for its established charm, picturesque streetscapes. 2-storey home, 5 bedrooms, family size kitchen, 3 baths, with double car garage walk-in house, office or sunroom on main level, finished lower level, and exceptional lifestyle amenities. Families want the area for its top ranking schools, including the coveted Humber Valley Junior Middle School, or close to green spaces such as James Garden and Humber River Trails. Residents enjoy nearby upscale shopping and dining. Access to major thorough fare, golf clubs, and the TTC + Subway to Downtown Toronto. This is a rare opportunity to secure a legacy property in one of the city's most exclusive pockets. A true gem awaiting its next chapter. (id:60365)
30 Jane Osler Boulevard
Toronto, Ontario
Nestled in the highly desirable Yorkdale-Glen Park community, this well maintained home offers an unbeatable blend of convenience, comfort, and charm. This unique four-level side-split is bursting with space, perfect for families or anyone who loves room to grow. Set on a quiet, kid-friendly street with minimal traffic, it provides the ideal setting for peaceful living. Inside, the lower level features a spacious second kitchen and dining area, along with a cold cellar and an abundance of storage in the expansive crawl space-perfect for organization and seasonal items. The outdoor spaces have been thoughtfully designed for both relaxation and functionality. Enjoy a covered patio, a fully fenced yard, a gas hook-up inside the oversized concrete garden shed, and a convenient sink hook-up in the backyard. And for hobbyists or DIY enthusiasts, the garage is equipped with its own 2-piece bathroom-an incredibly practical bonus rarely found in homes today. Open House Saturday December 13, 2-4pm. (id:60365)
563 Settlers Road W
Oakville, Ontario
Welcome to 563 Settlers Rd W, a beautifully refreshed semi-detached home offering 2,592 sq ft of thoughtfully designed living space in one of Oakville's newest and most convenient communities. This bright and spacious residence features 4 bedrooms and 4 bathrooms, including two ensuite bedrooms. The main floor was tastefully updated in 2023 with new engineered flooring, fresh paint, and pot lights, creating a modern, inviting atmosphere. The open-concept kitchen showcases granite countertops, stainless-steel appliances, and updated fixtures, flowing seamlessly into the dining and family areas-ideal for everyday living or entertaining. The second floor offers a generous family room with a gas fireplace, plus three bedrooms and two bathrooms, including 1 ensuite. Each bedroom features large windows for abundant natural light. The third floor is dedicated to the primary suite, a private retreat featuring a walk-in closet, an updated en-suite bathroom with a new glass shower enclosure and granite countertop, and a balcony for quiet relaxation. Additional highlights include new A/C (2023) and a prime location minutes to Highway 407, King's Christian Collegiate, the Oakville Community Centre, and Sixteen Mile Sports Complex. A perfect blend of style, comfort, and convenience-move right in and experience modern living at its finest. (id:60365)

